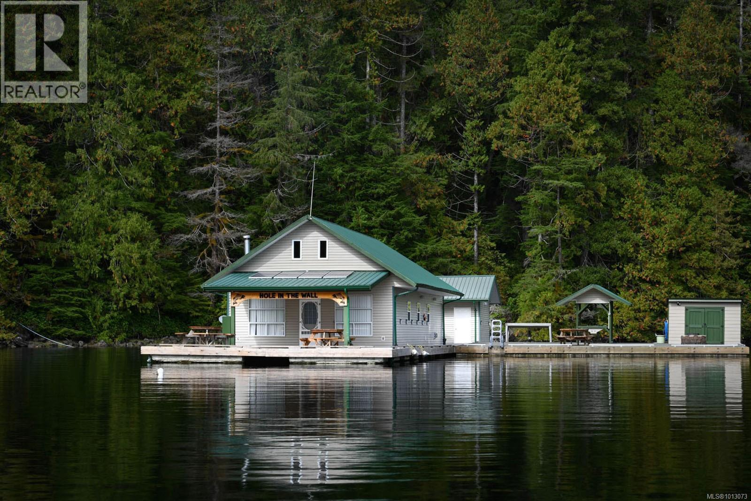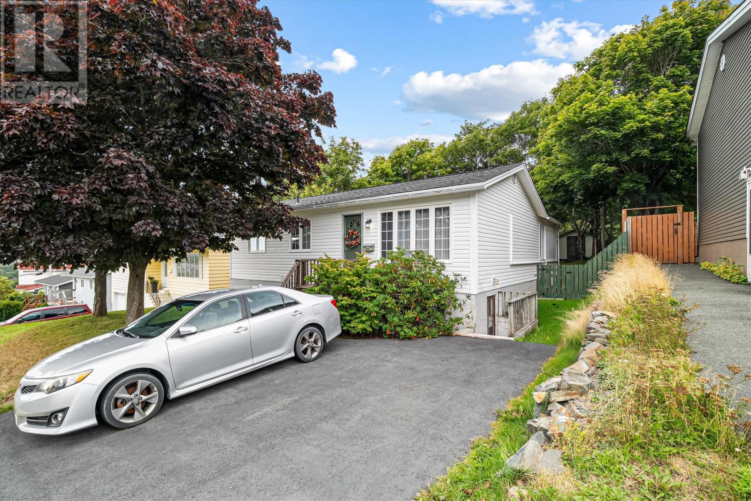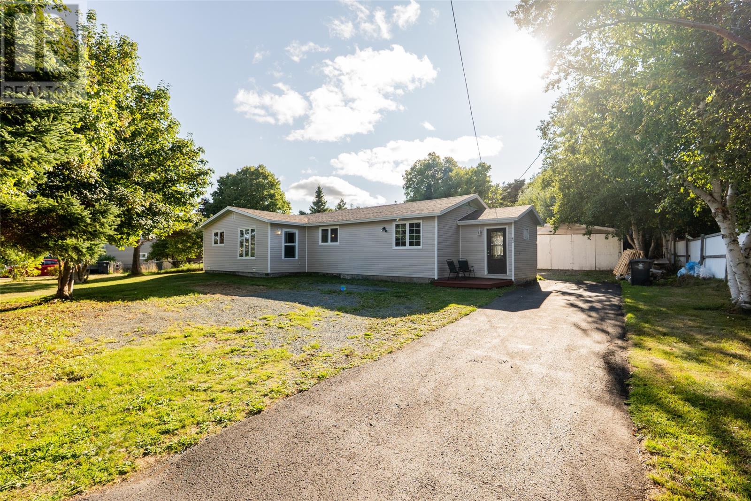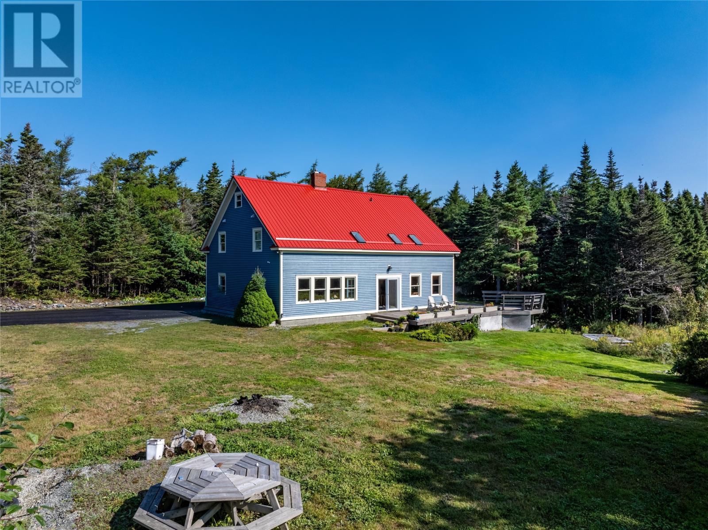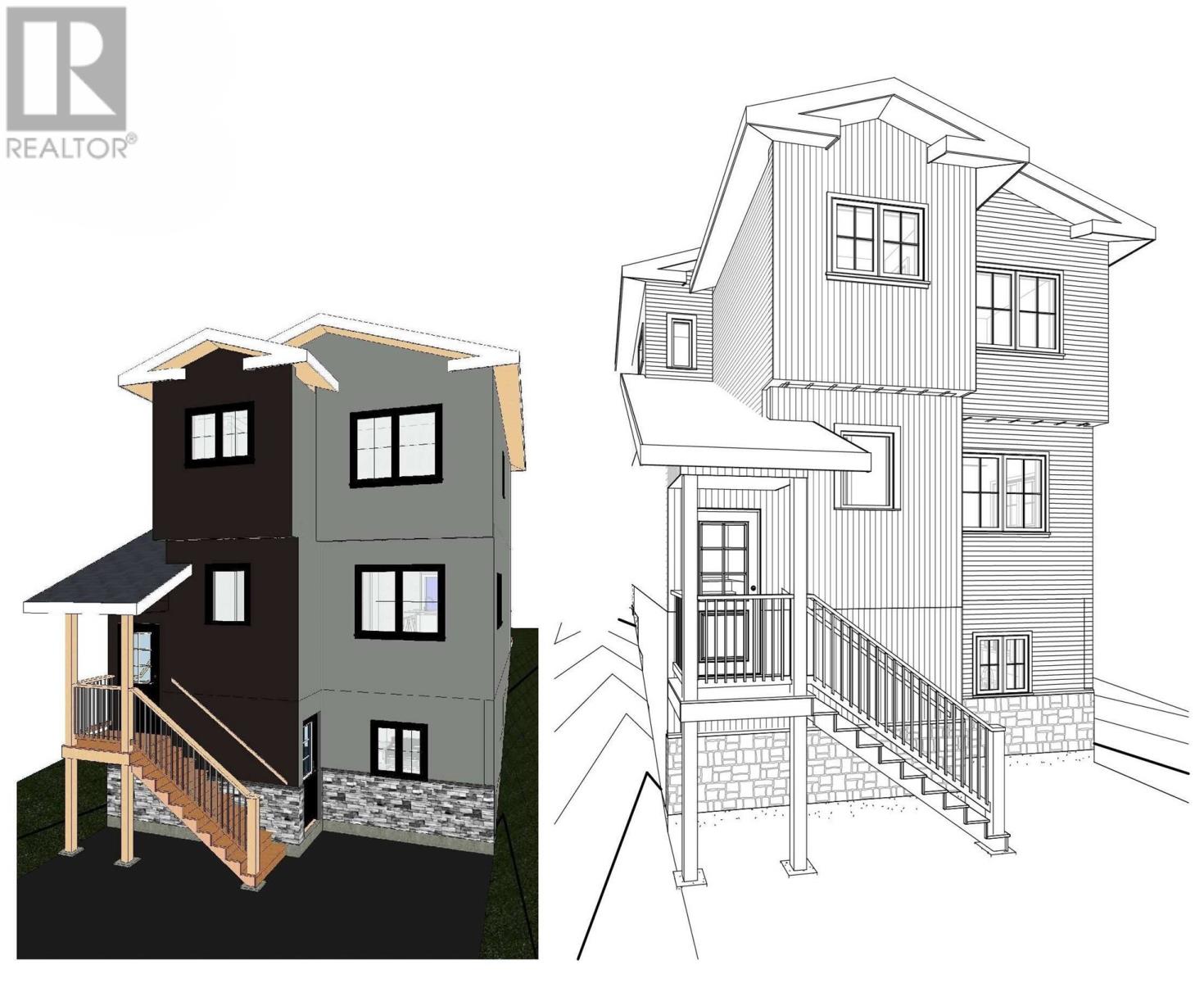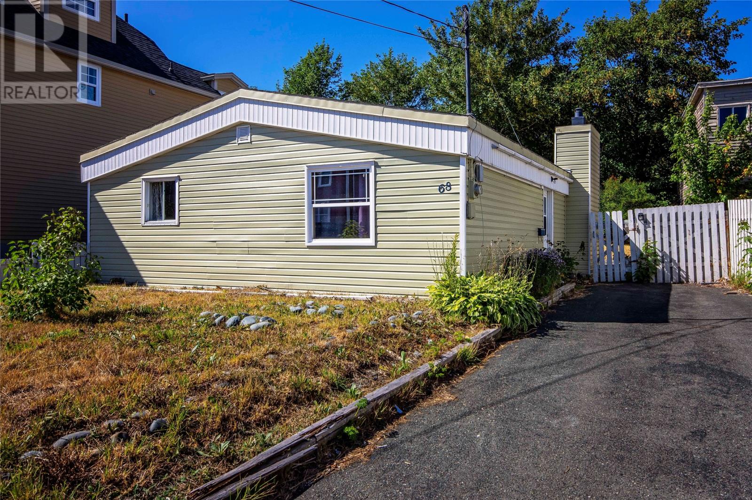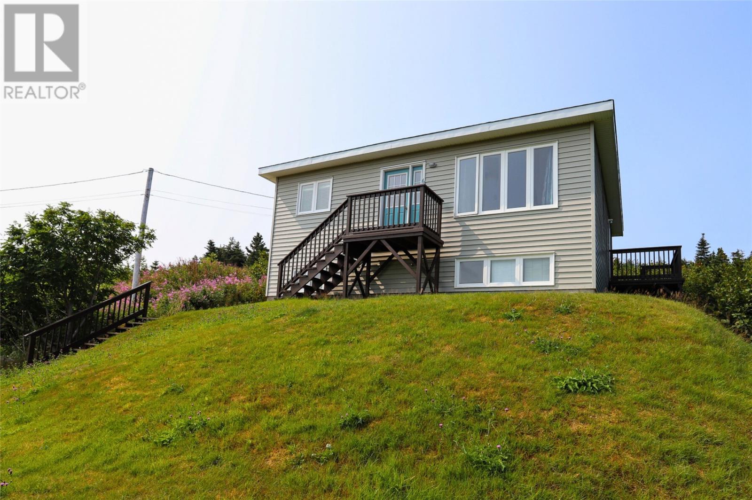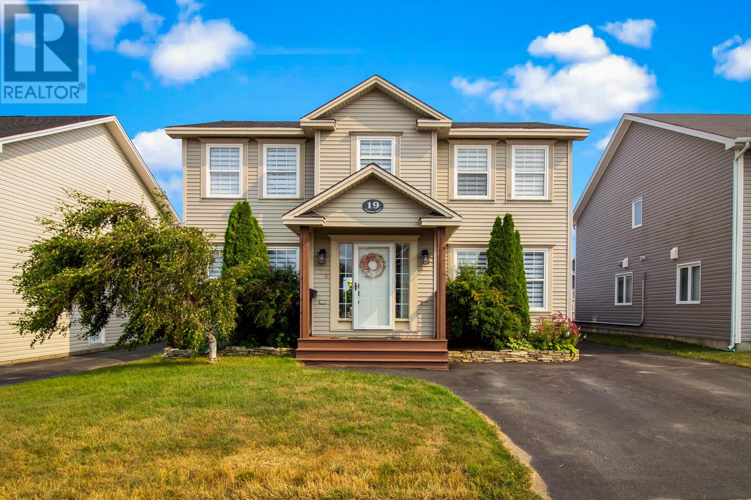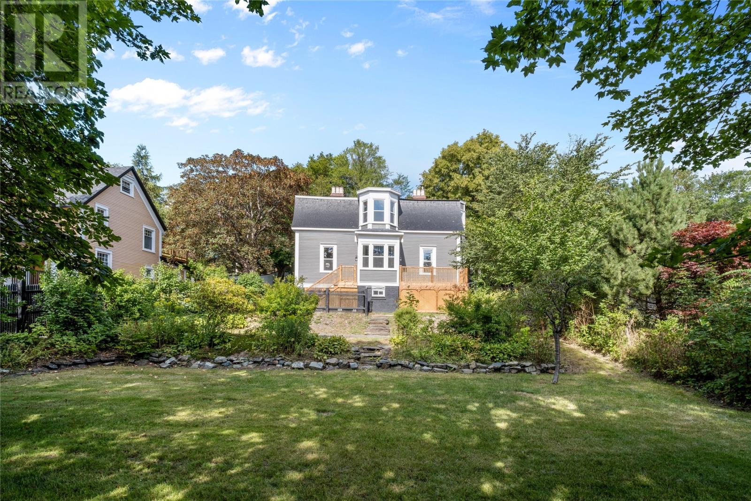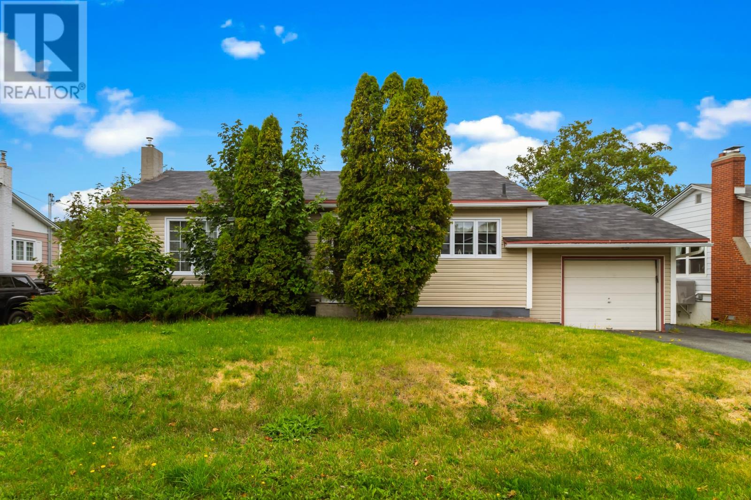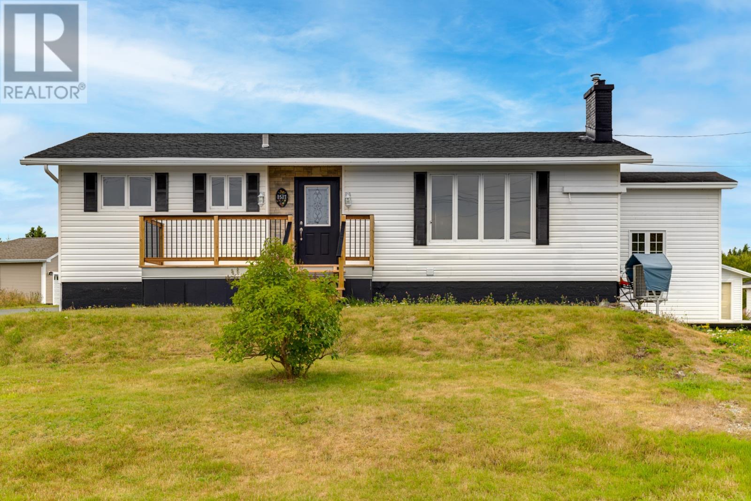- Houseful
- NL
- St. John's
- Southlands
- 22 Sequoia Dr
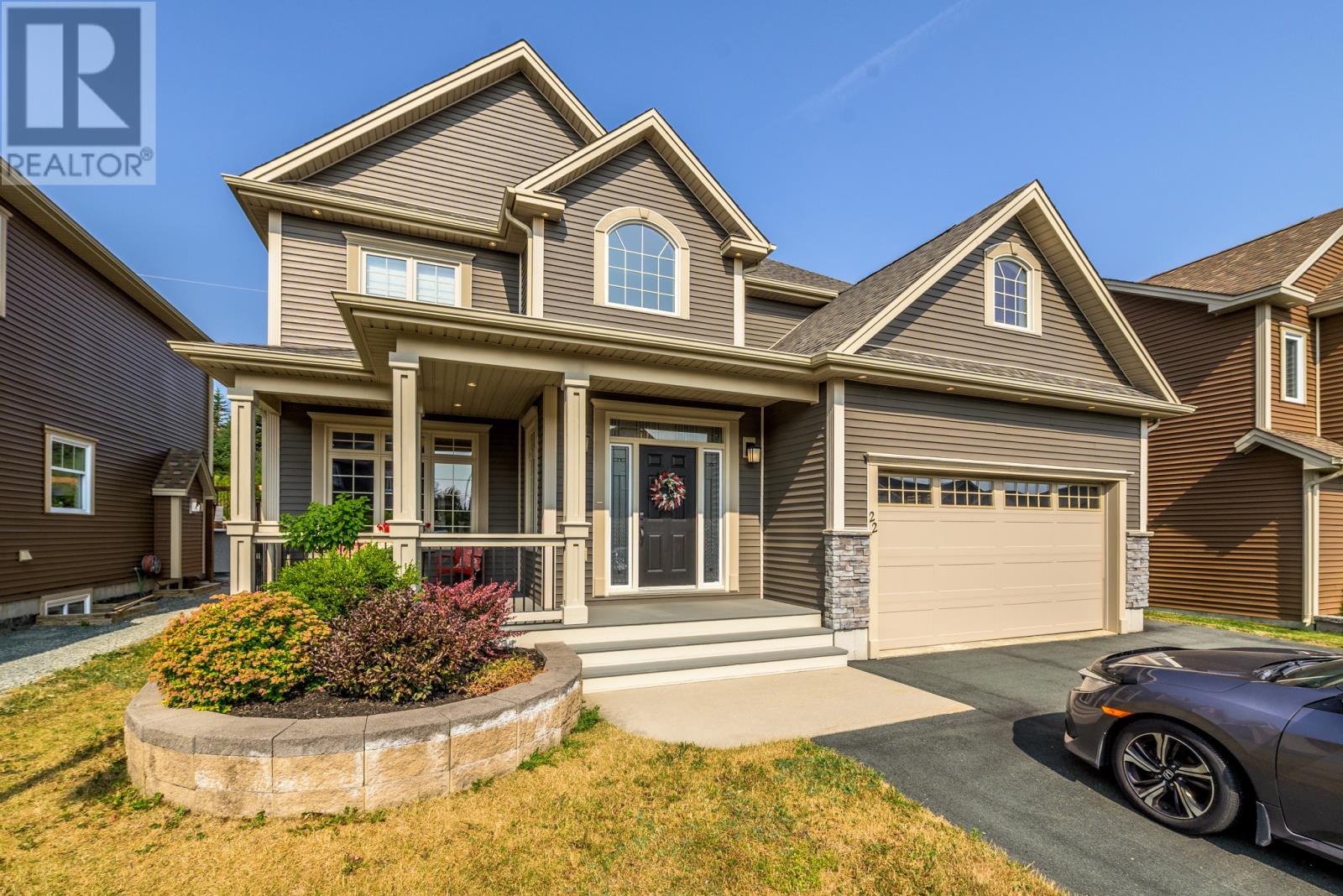
Highlights
Description
- Home value ($/Sqft)$220/Sqft
- Time on Houseful18 days
- Property typeSingle family
- Style2 level
- Neighbourhood
- Year built2013
- Mortgage payment
Located in beautiful Southlands, this exquisite and spacious 2-storey home backs onto green space, and has so much to offer! Outside you have meticulous landscaping, a large patio with a pergola, a covered front porch, and paved parking for 3 cars. Best of all, full privacy at the back, with green space behind. Close proximity to shopping and recreation, with Glendenning Golf just moments away! Inside you will find over 3,400 square feet of developed living space, with 5 bedrooms and 3.5 baths, all heated and cooled by an efficient whole-home heat pump system. On the main floor you enter into a bright fully-enclosed porch, with plenty of built-in cabinetry. This floor features 9-foot ceilings. The massive kitchen offers abundant cabinet space, granite counters, stainless steel appliances, under-cabinet lighting, and built-in speakers. The open-concept layout flows into a dining area with access to the back patio, and then into the living room with a stylish propane fireplace. Also on the main floor is a half bath, and a separate room currently used as a home office/music room. And don't forget the attached 18.5'x22' garage, so you can forget scraping your windshield on those cold winter days! Upstairs the primary bedroom has beautiful wainscoting, and an incredible ensuite! It has a huge walk-in glass and tile shower, free-standing tub, double sinks, in-floor heating, built-in speaker, and walk-in closet. There are two more bedrooms upstairs, including one that is every kid's dream with two distinct areas that could be used as a playroom and sleeping area, and it also has a massive walk-in closet. There is also second floor laundry, as well as another full bath. The basement has an additional two bedrooms, 3 piece bath, family room, storage/utility room, and outside access. Nothing to do but move in and enjoy! (id:63267)
Home overview
- Heat source Propane
- Heat type Heat pump
- Sewer/ septic Municipal sewage system
- # total stories 2
- Has garage (y/n) Yes
- # full baths 3
- # half baths 1
- # total bathrooms 4.0
- # of above grade bedrooms 5
- Flooring Carpeted, ceramic tile, hardwood
- Lot desc Landscaped
- Lot size (acres) 0.0
- Building size 3415
- Listing # 1289236
- Property sub type Single family residence
- Status Active
- Ensuite 3.2m X 4.801m
Level: 2nd - Bathroom (# of pieces - 1-6) 2.769m X NaNm
Level: 2nd - Laundry 2.108m X 2.794m
Level: 2nd - Bedroom 4.039m X 3.531m
Level: 2nd - Bedroom 3.658m X NaNm
Level: 2nd - Primary bedroom 5.994m X 4.039m
Level: 2nd - Storage 2.87m X 3.835m
Level: Basement - Bedroom 3.175m X 4.216m
Level: Basement - Bathroom (# of pieces - 1-6) 2.794m X NaNm
Level: Basement - Bedroom 3.378m X 4.445m
Level: Basement - Family room 5.258m X 4.47m
Level: Basement - Dining room 4.013m X 4.572m
Level: Main - Porch 2.845m X 2.261m
Level: Main - Living room 4.826m X 4.47m
Level: Main - Bathroom (# of pieces - 1-6) 1.905m X NaNm
Level: Main - Office 3.378m X 4.343m
Level: Main - Not known 5.613m X 6.731m
Level: Main - Kitchen 3.378m X 4.216m
Level: Main
- Listing source url Https://www.realtor.ca/real-estate/28749227/22-sequoia-drive-st-johns
- Listing type identifier Idx

$-2,000
/ Month

