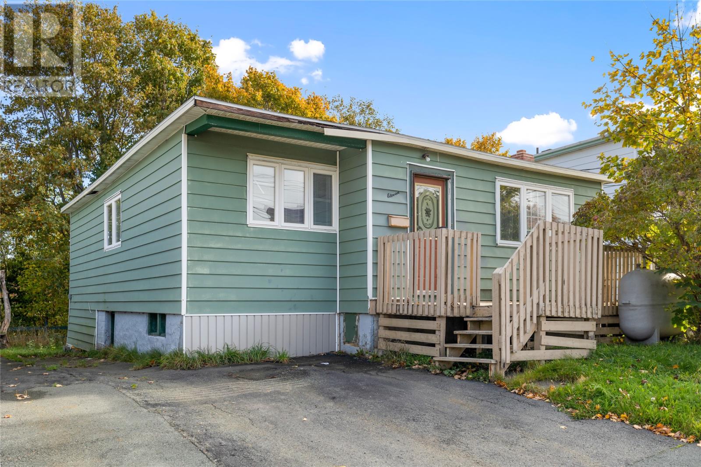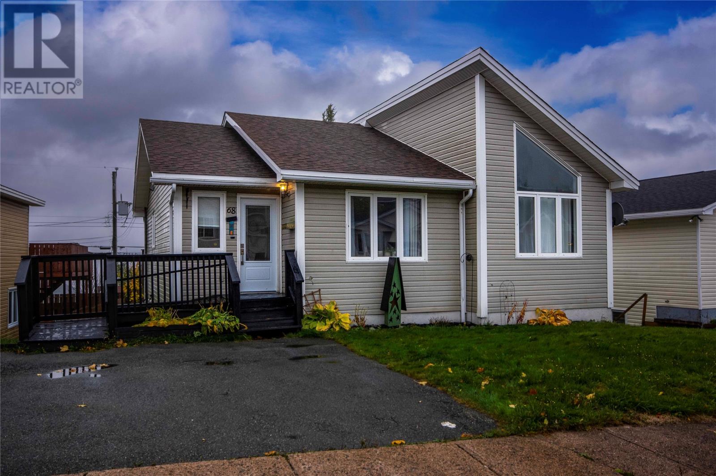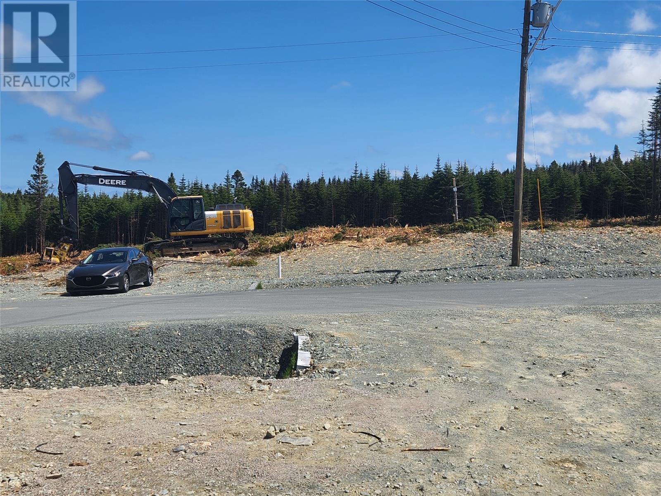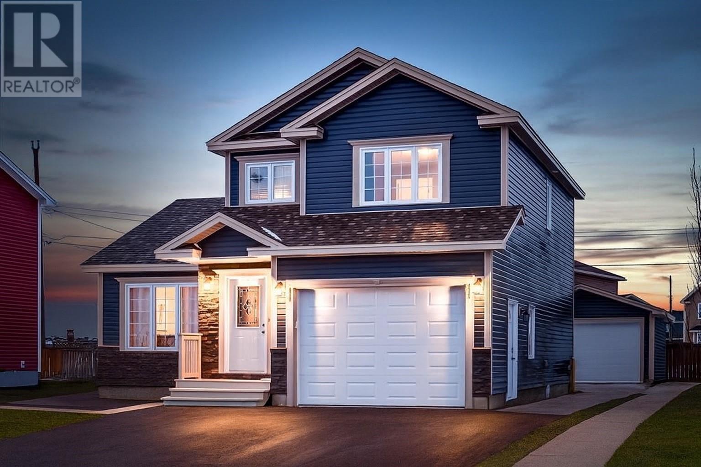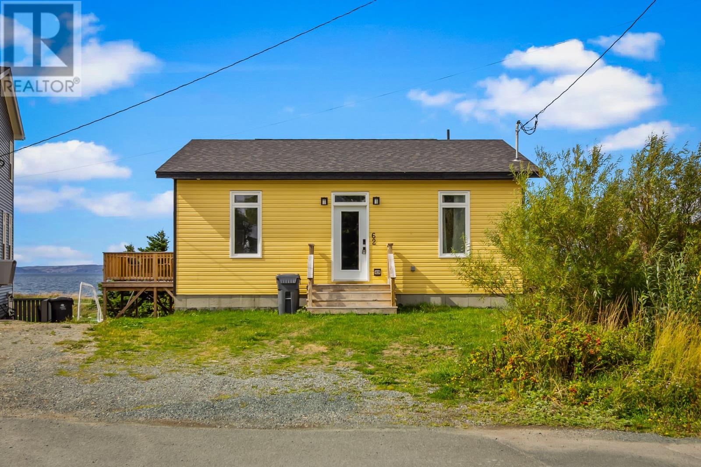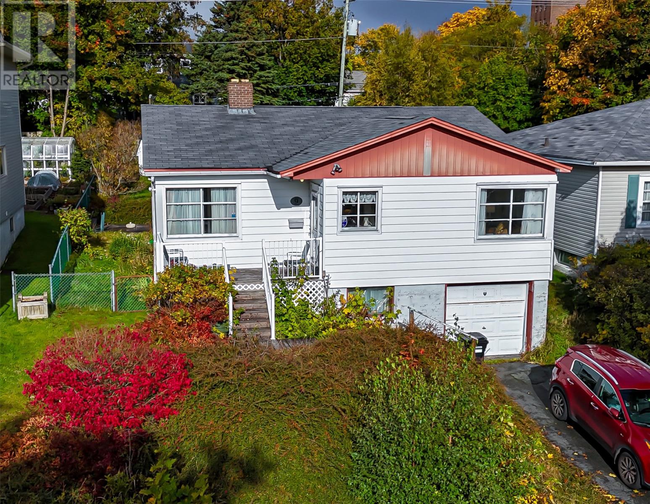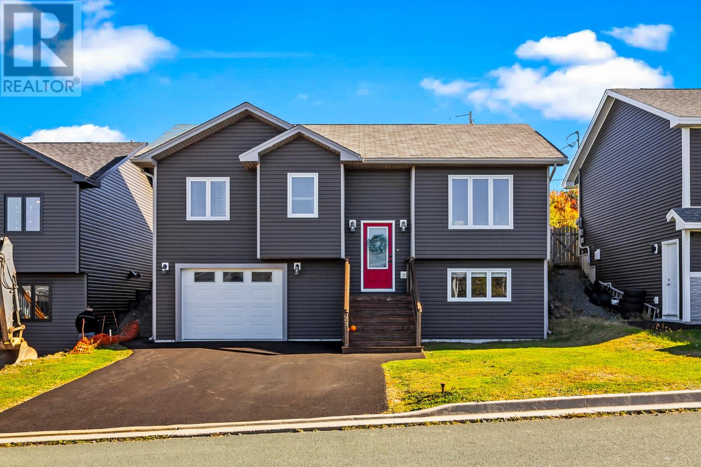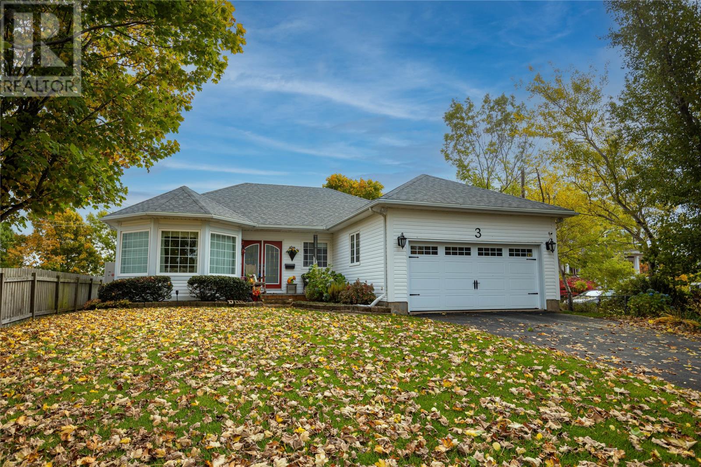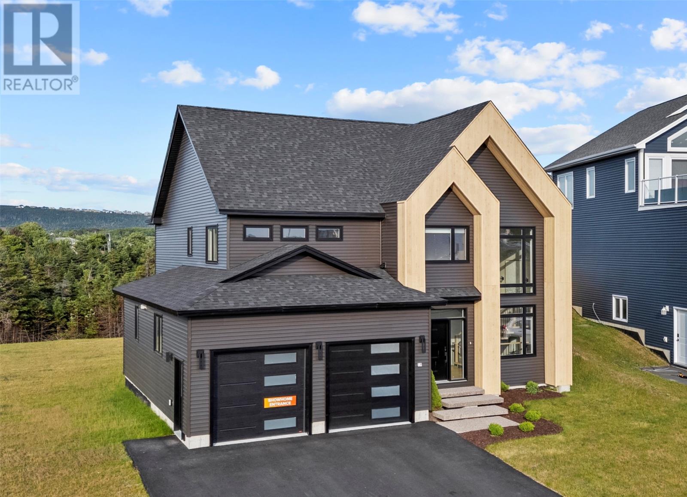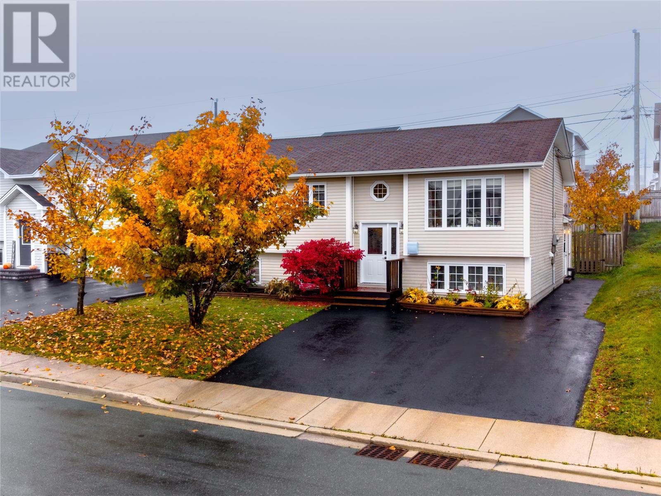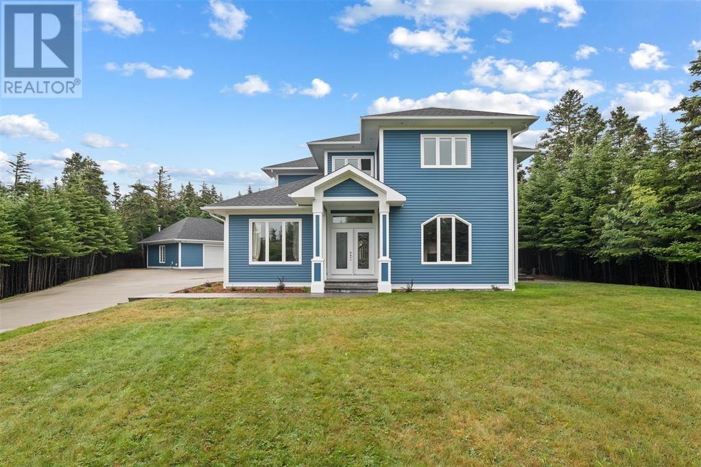- Houseful
- NL
- St. John's
- Southlands
- 23 Brad Gushue Cres
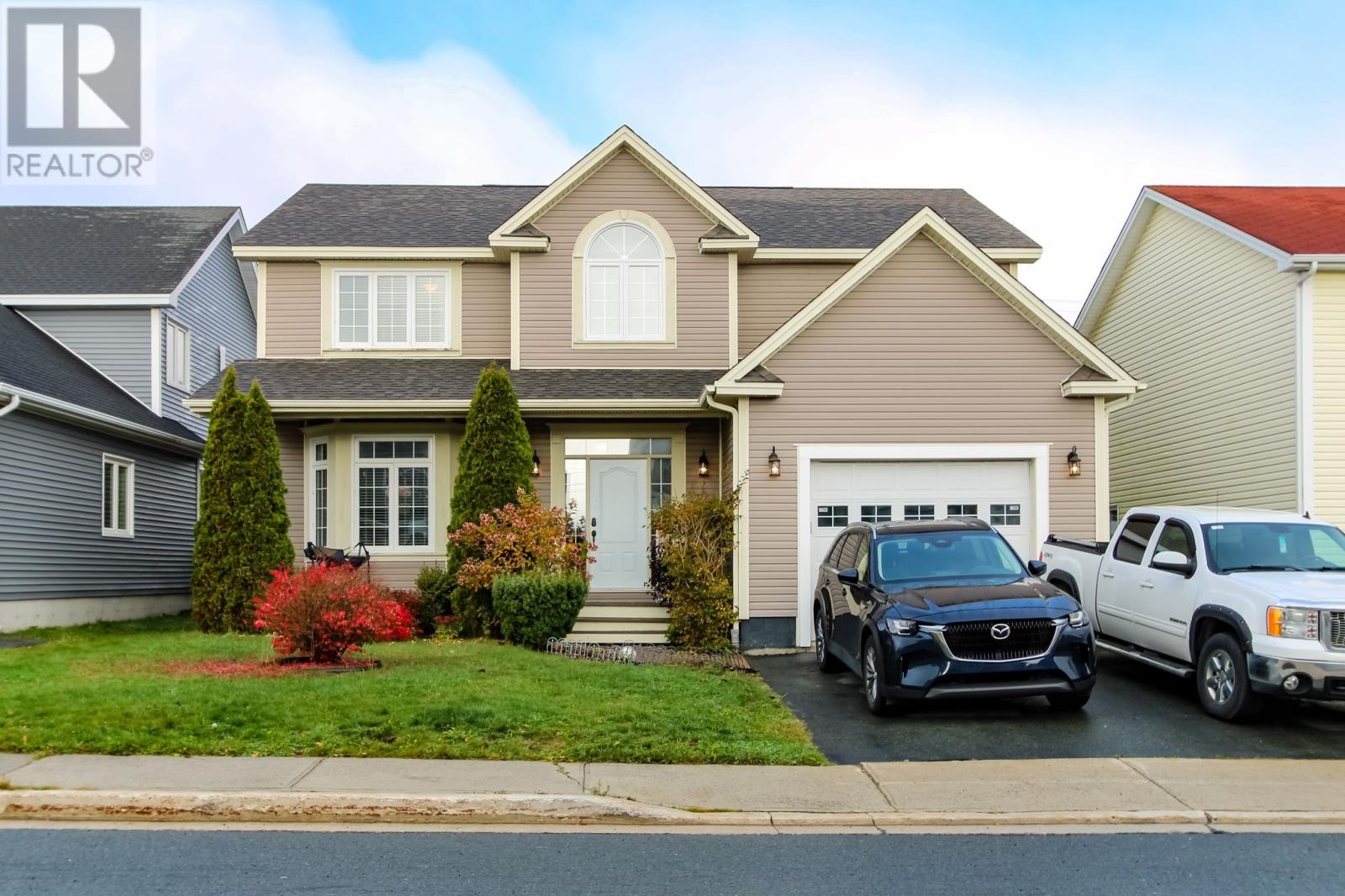
Highlights
Description
- Home value ($/Sqft)$167/Sqft
- Time on Housefulnew 2 hours
- Property typeSingle family
- Style2 level
- Neighbourhood
- Year built2008
- Mortgage payment
Welcome to 23 Brad Gushue Crescent in sought-after Southlands — offering nearly 3,500 sq. ft. of living space, this impressive two-storey home is ideal for a growing family. The main level welcomes you with a spacious front porch and a generous foyer leading into a bright formal living area. The kitchen is an absolute standout — exceptionally large with extensive cabinetry, perfect for those who love to cook and entertain. Just off the kitchen is a roomy dining area and a cozy family room featuring a propane fireplace, making it the heart of the home. Beautiful hardwood stairs carry through the main level, adding warmth and elegance. Upstairs you’ll find four well-appointed bedrooms, including a primary suite complete with a walk-in closet and private ensuite. The developed basement offers excellent versatility with a fifth bedroom, additional living and eating area, currently set up as an in-law suite — ideal for extended family or guests. Outside, enjoy a fully fenced backyard with desirable southern exposure, perfect for sunny days. There’s an attached garage plus an additional detached garage/shed in the backyard for extra storage or workshop space. A spacious, functional home in a family-friendly neighbourhood — this one checks all the boxes. As per the Seller’s Direction, there will be no conveyance of offers until 5pm on the 24th October, 2025. Offers to be left open until 10pm the same day. (id:63267)
Home overview
- Heat source Electric, propane
- Heat type Baseboard heaters
- Sewer/ septic Municipal sewage system
- # total stories 2
- Fencing Fence
- Has garage (y/n) Yes
- # full baths 3
- # half baths 1
- # total bathrooms 4.0
- # of above grade bedrooms 5
- Flooring Hardwood, other
- Lot desc Landscaped
- Lot size (acres) 0.0
- Building size 3471
- Listing # 1291707
- Property sub type Single family residence
- Status Active
- Ensuite B4
Level: 2nd - Bedroom 10.1m X 9.6m
Level: 2nd - Bedroom 11.6m X 13.9m
Level: 2nd - Bedroom 13.3m X 12.1m
Level: 2nd - Primary bedroom 15.1m X 19.1m
Level: 2nd - Living room 13.6m X 17.9m
Level: Main - Kitchen 14.5m X 13.7m
Level: Main - Bathroom (# of pieces - 1-6) B2
Level: Main - Family room 15.9m X 13.5m
Level: Main - Dining room 9.1m X 17.8m
Level: Main - Porch 8.4m X 7.8m
Level: Main - Foyer 8.4m X 10.3m
Level: Main - Not known 14.11m X 21.7m
Level: Main
- Listing source url Https://www.realtor.ca/real-estate/29013435/23-brad-gushue-crescent-st-johns
- Listing type identifier Idx

$-1,544
/ Month

