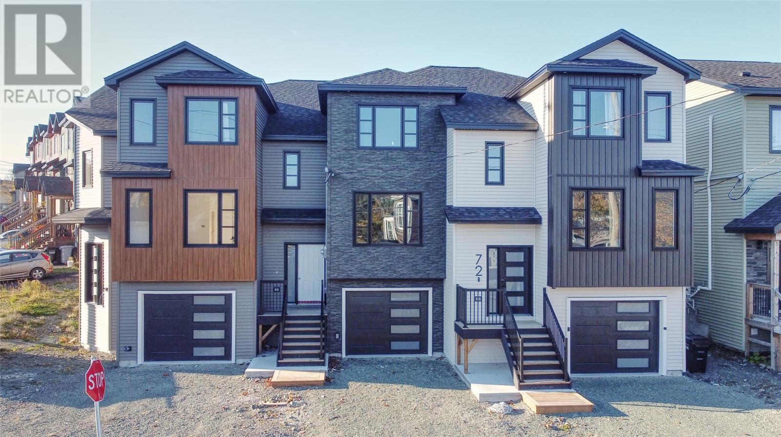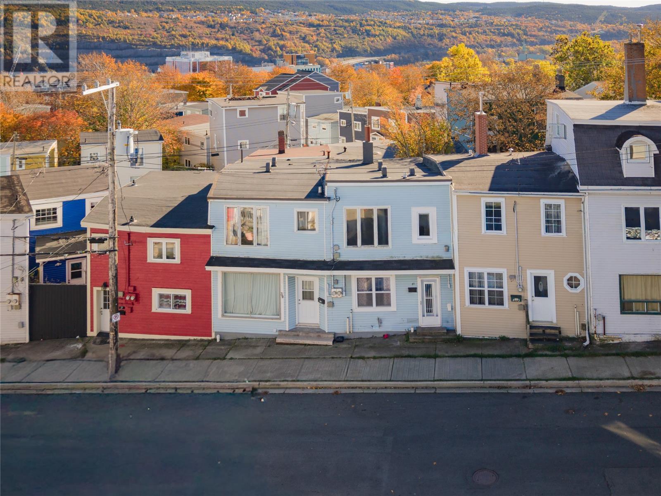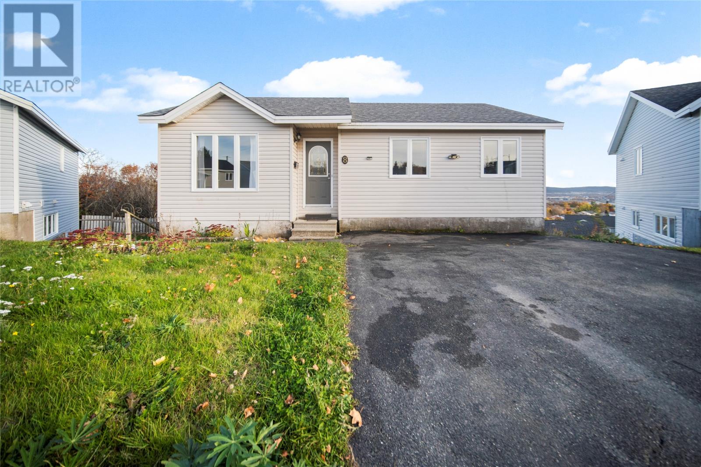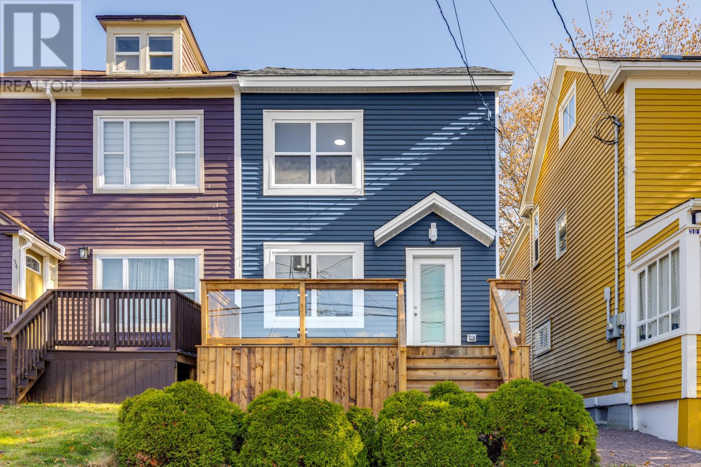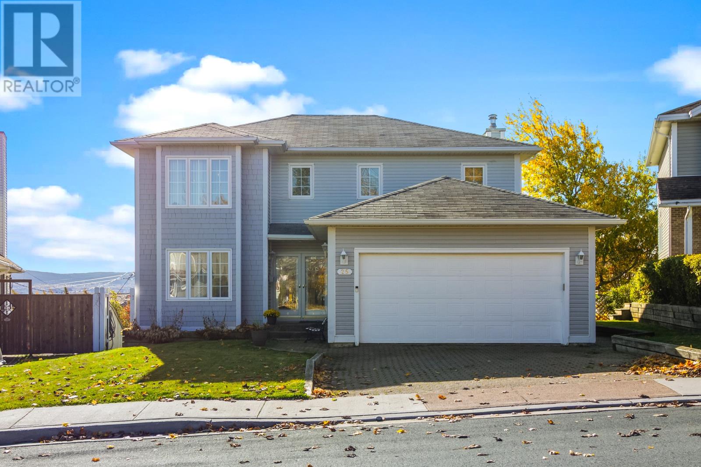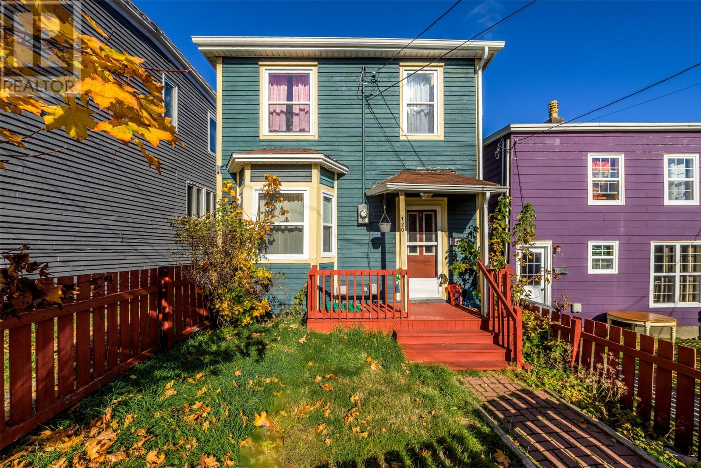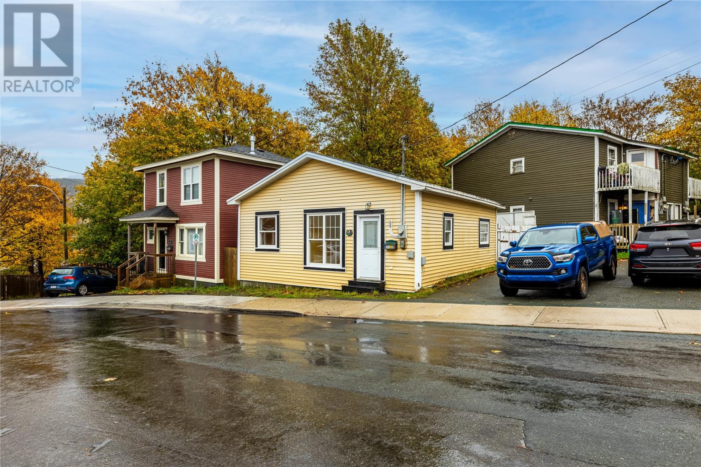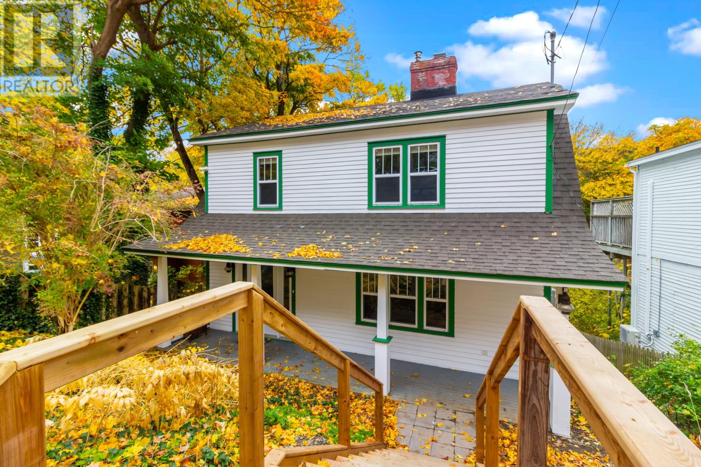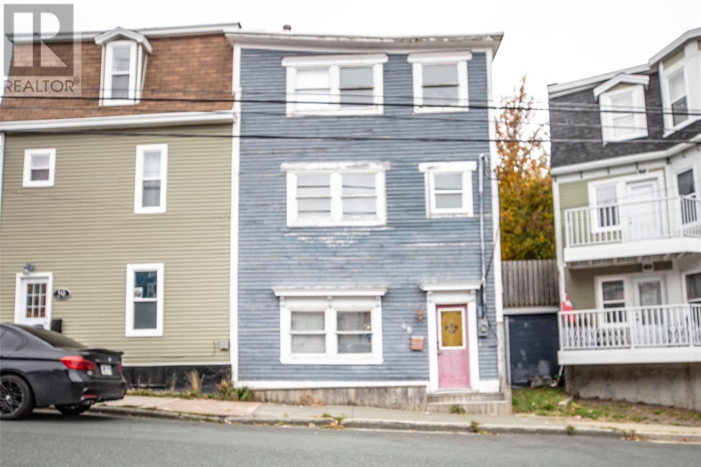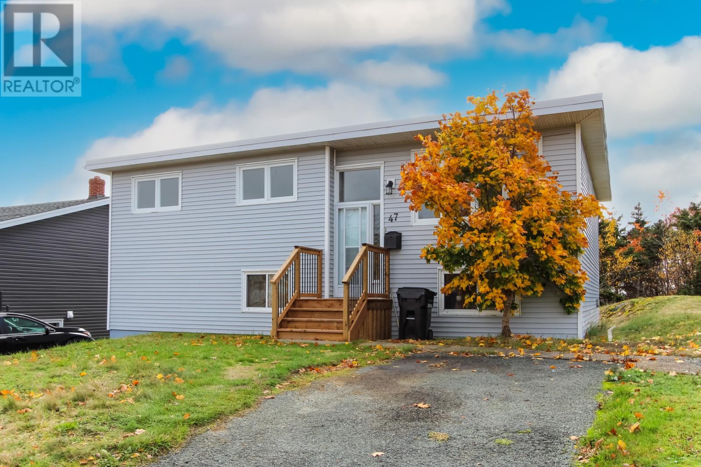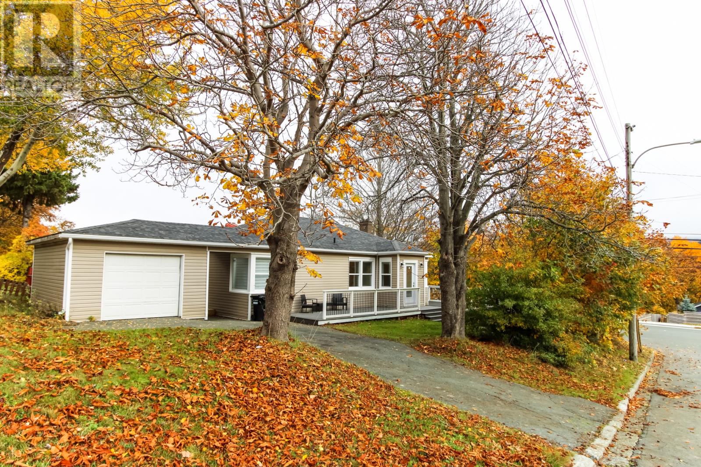- Houseful
- NL
- St. John's
- Downtown
- 24 Cabot St
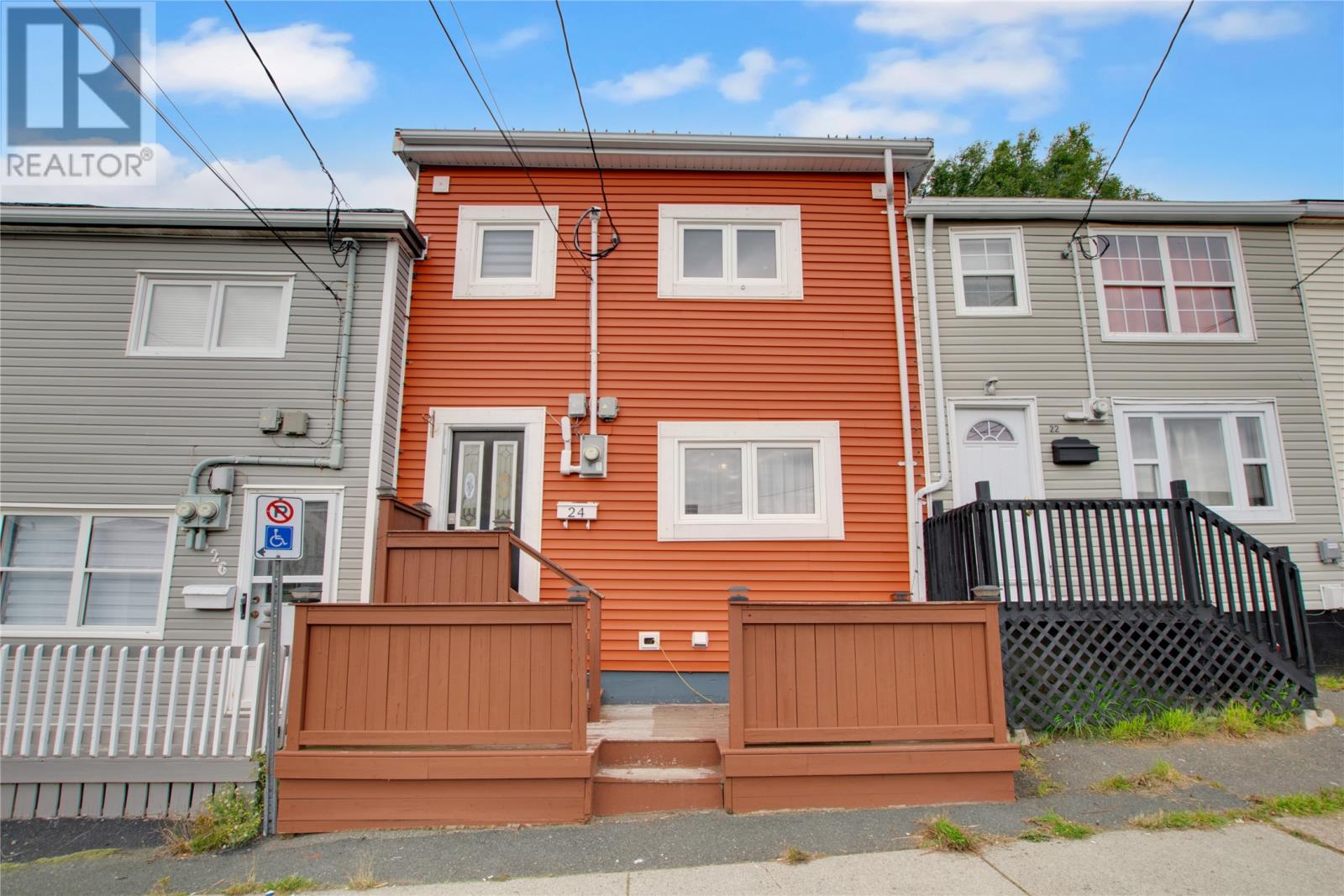
Highlights
Description
- Home value ($/Sqft)$176/Sqft
- Time on Houseful45 days
- Property typeSingle family
- Neighbourhood
- Year built1945
- Mortgage payment
This well-maintained family home features three comfortable bedrooms and one bathroom, ideally located within walking distance of vibrant downtown St. John’s. The inviting living room flows seamlessly into the dining area and galley-style kitchen, creating a practical and welcoming main floor layout. A spacious backyard provides the perfect setting for long summer evenings, making this an excellent choice for a starter home or investment property. The pellet stove ensures efficient and cozy heat throughout the winter months. Conveniently situated near grocery stores, the Mary Brown’s Centre, Bannerman Park, George Street, Memorial University, restaurants, and more, this property offers both comfort and convenience in a prime central location. No conveyence of offers until Thursday, September 25 @ 12:00pm (noon) & left open for acceptance until 5:00pm the same day (id:63267)
Home overview
- Heat source Electric
- Heat type Baseboard heaters
- Sewer/ septic Municipal sewage system
- # total stories 1
- # full baths 1
- # total bathrooms 1.0
- # of above grade bedrooms 3
- Flooring Mixed flooring
- Directions 1906420
- Lot desc Landscaped
- Lot size (acres) 0.0
- Building size 1300
- Listing # 1290640
- Property sub type Single family residence
- Status Active
- Bedroom 3.124m X 3.124m
Level: 2nd - Bathroom (# of pieces - 1-6) 1.981m X 2.438m
Level: 2nd - Bedroom 3.531m X 2.489m
Level: 2nd - Bedroom 3.15m X 3.581m
Level: 2nd - Living room 3.454m X 3.556m
Level: Main - Kitchen 3.505m X 2.438m
Level: Main - Dining room 3.429m X 2.794m
Level: Main - Porch 1.626m X 0.914m
Level: Main
- Listing source url Https://www.realtor.ca/real-estate/28883010/24-cabot-street-st-johns
- Listing type identifier Idx

$-611
/ Month

