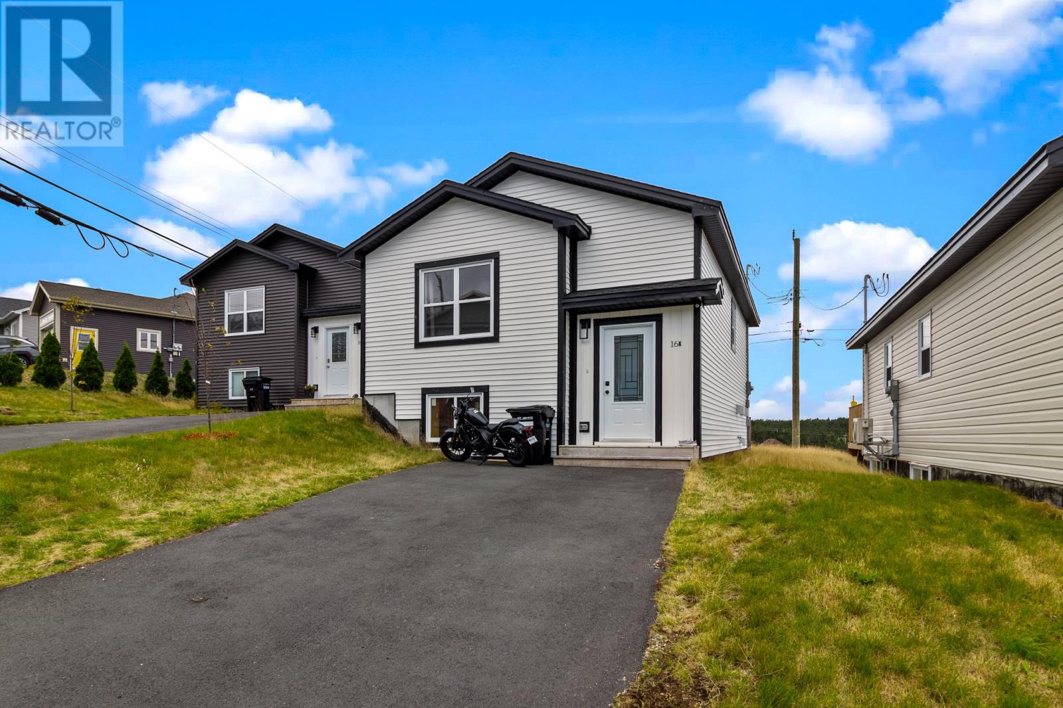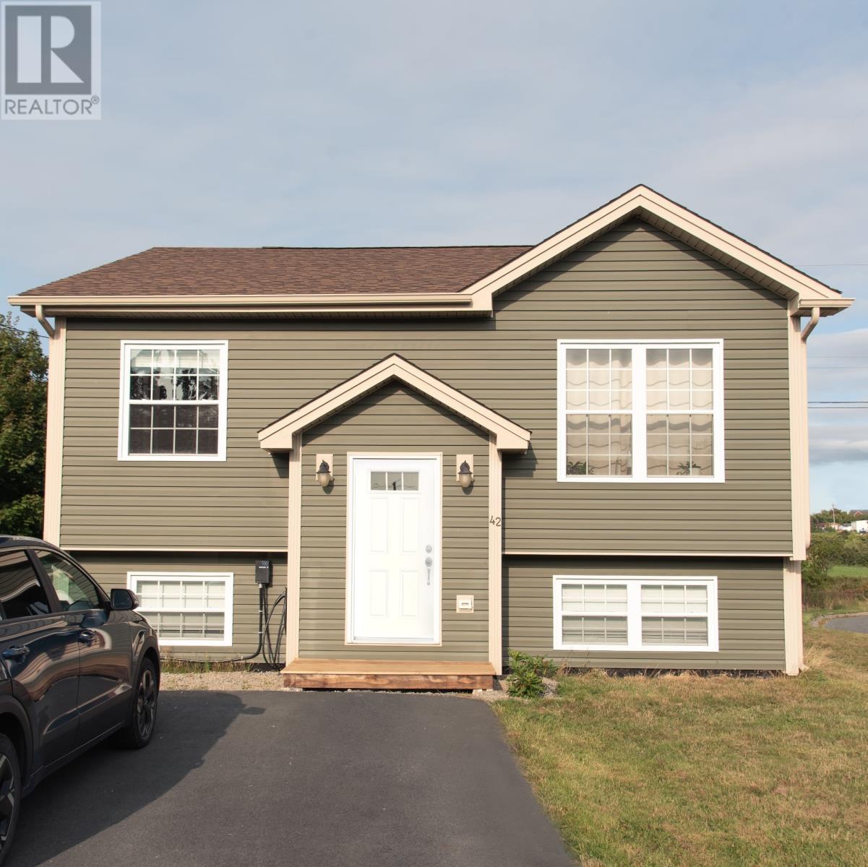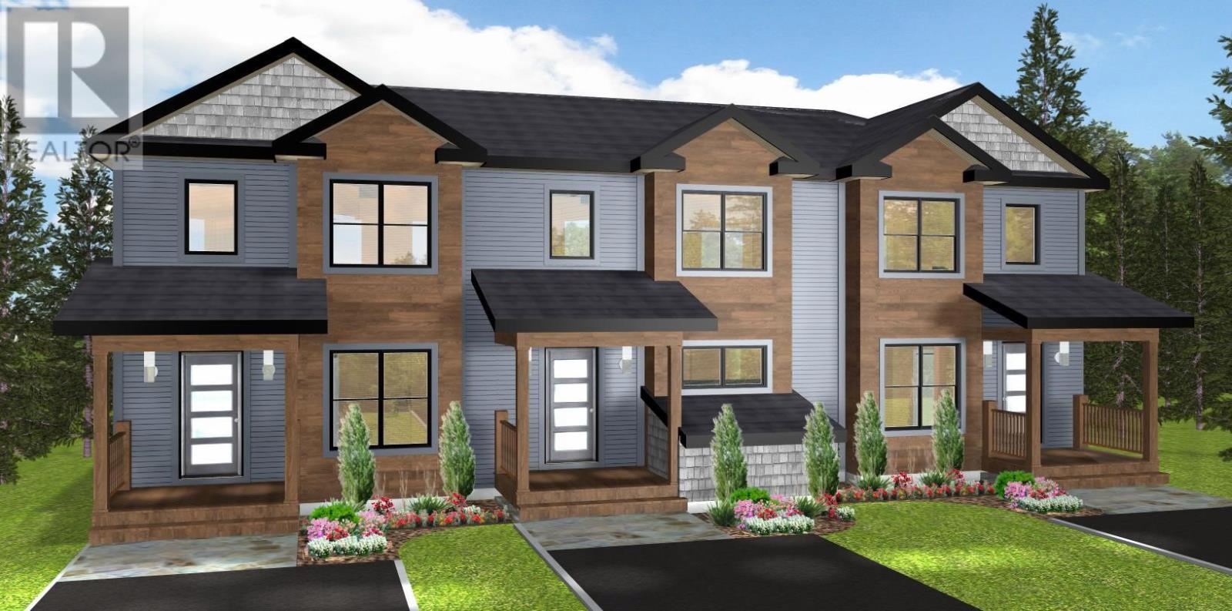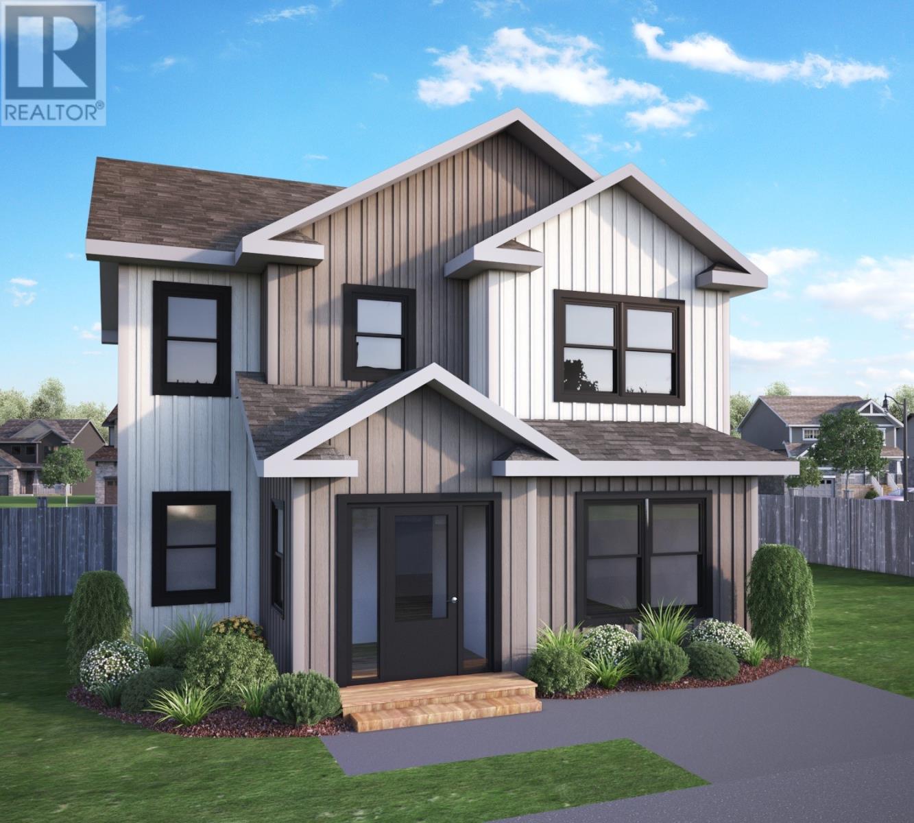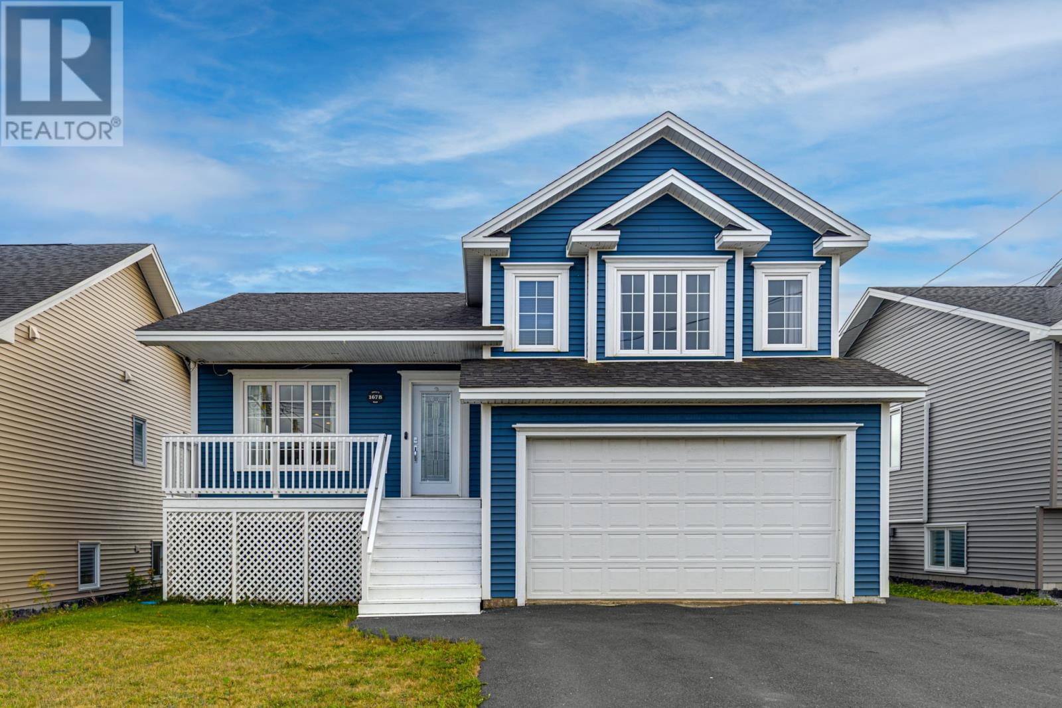- Houseful
- NL
- St. John's
- Southlands
- 24 Dragonfly Pl
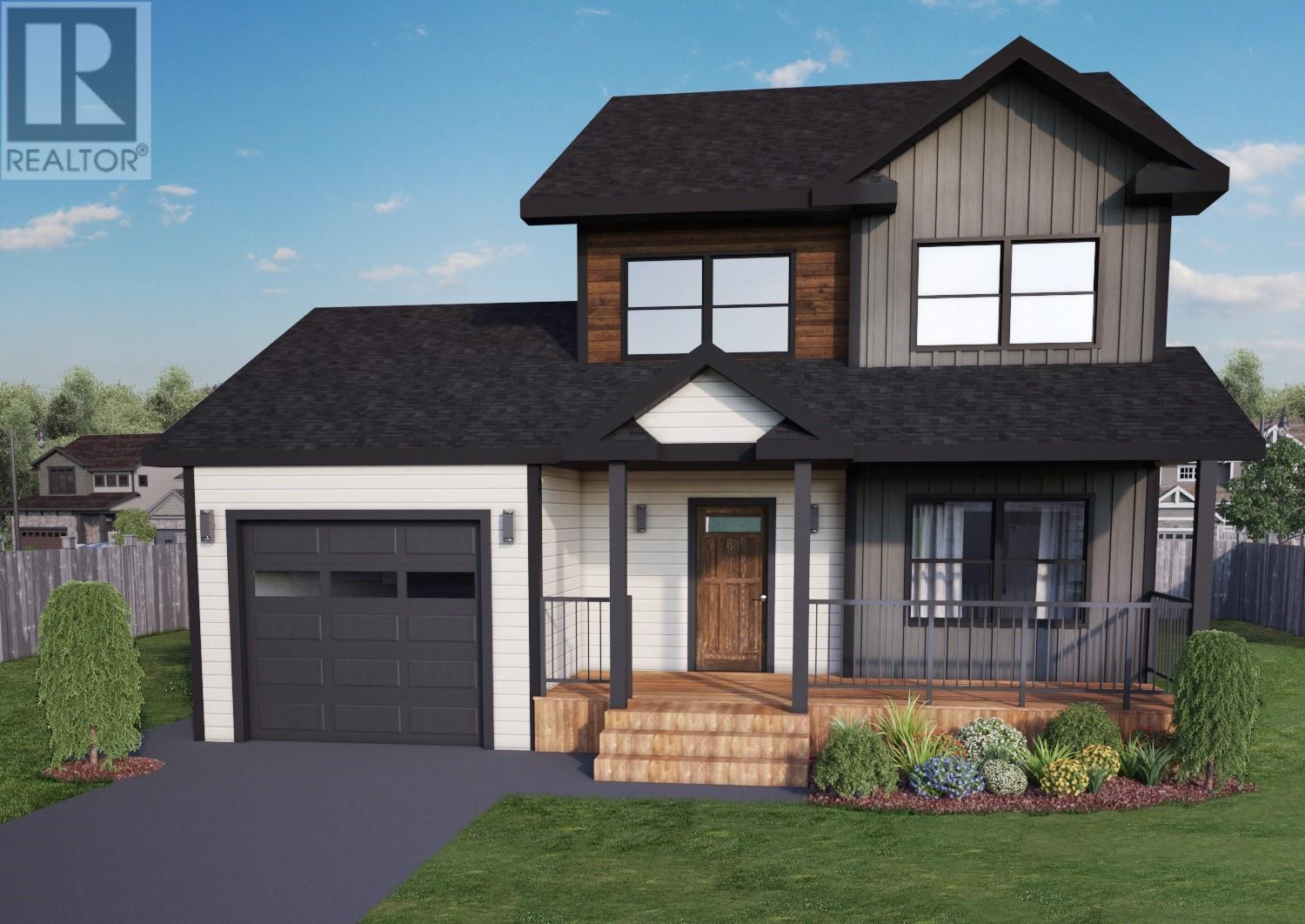
Highlights
Description
- Home value ($/Sqft)$239/Sqft
- Time on Housefulnew 41 hours
- Property typeSingle family
- Style2 level
- Neighbourhood
- Year built2025
- Garage spaces1
- Mortgage payment
Now available in Diamond Marsh! The Bonavista model by New Victorian Homes delivers the perfect balance of modern design, smart functionality, and timeless comfort - all wrapped up in a beautifully finished two-storey home with attached garage and full undeveloped basement ready for your future plans. Step into a bright, open-concept main floor made for entertaining. The kitchen is a standout with its central island and walk-in pantry -with easy access to the garage for unloading groceries in a flash. The spacious dining area and living room create a warm, social flow, while a main floor powder room and laundry nook add practical convenience. Upstairs, the primary suite is your new retreat. Complete with a walk-in closet and a spa-inspired ensuite featuring a custom tile shower, soaker tub, and double vanity. Two more generous bedrooms and a full main bath complete the upper level, offering space and privacy for the whole family. Highlights Include: 1606 sq.ft of beautifully finished living space. Attached 13’ x 22’ garage. Full undeveloped basement. Full landscaping, paved driveway, and rear patio. Premium finishes throughout. Located on a quiet street in Diamond Marsh, just minutes from Costco, GlenDenning Golf Course, schools, parks, and scenic walking trails - this is your opportunity to own one of the most requested homes in the collection. HST included in purchase price; rebate to be assigned to vendor on closing. Taxes and assessment TBD. All measurements are based off model plans. Some images may be enhanced, virtually staged or from a previous build. Purchaser shall sign off on build specific plans upon an accepted offer. (id:63267)
Home overview
- Heat source Electric
- Heat type Baseboard heaters
- Sewer/ septic Municipal sewage system
- # total stories 2
- # garage spaces 1
- Has garage (y/n) Yes
- # full baths 2
- # half baths 1
- # total bathrooms 3.0
- # of above grade bedrooms 3
- Flooring Laminate, mixed flooring, other
- Lot desc Landscaped
- Lot size (acres) 0.0
- Building size 2387
- Listing # 1290302
- Property sub type Single family residence
- Status Active
- Primary bedroom 3.962m X 3.353m
Level: 2nd - Bedroom 3.124m X 3.531m
Level: 2nd - Ensuite 11.43m X 3.353m
Level: 2nd - Bedroom 3.124m X 2.769m
Level: 2nd - Dining room 11'2"" 14'7""
Level: Main - Living room 3.454m X 4.166m
Level: Main
- Listing source url Https://www.realtor.ca/real-estate/28855601/24-dragonfly-place-st-johns
- Listing type identifier Idx

$-1,520
/ Month







