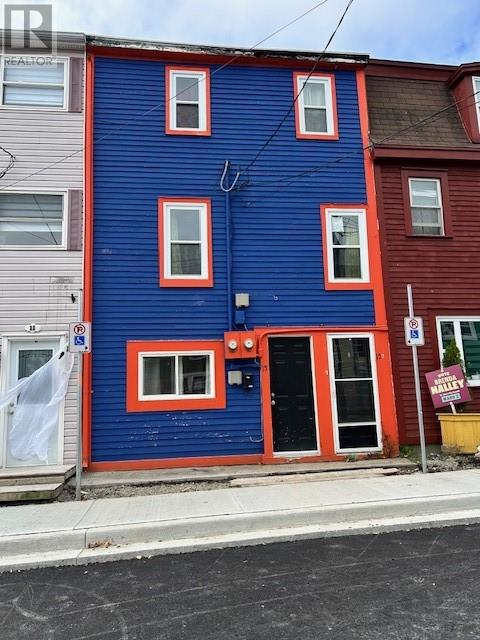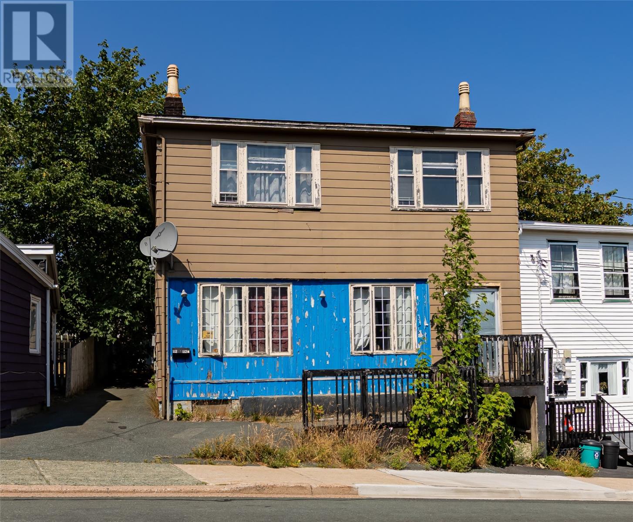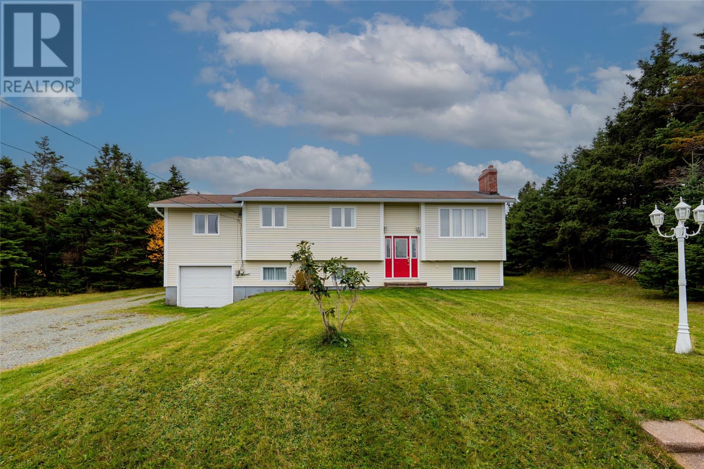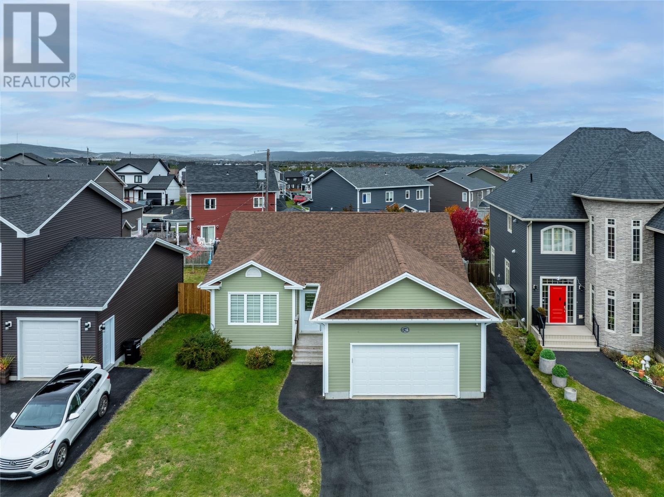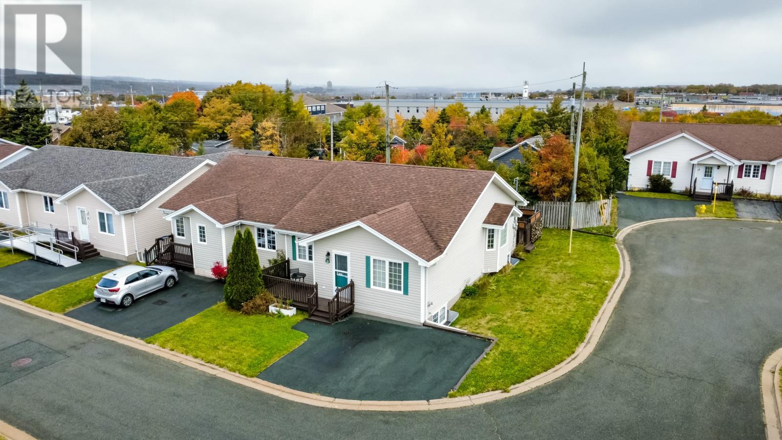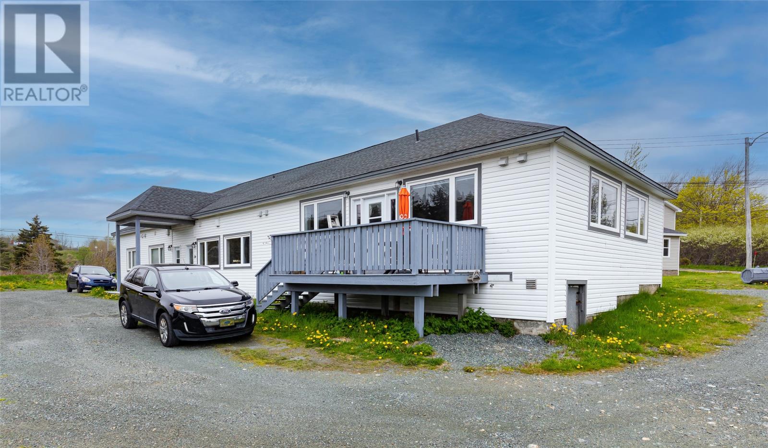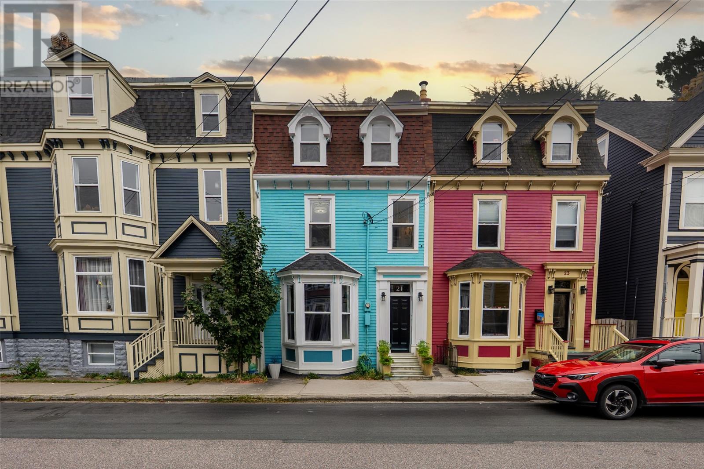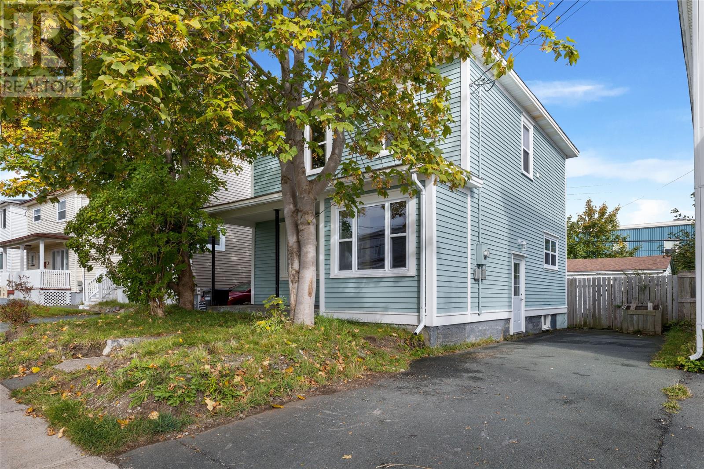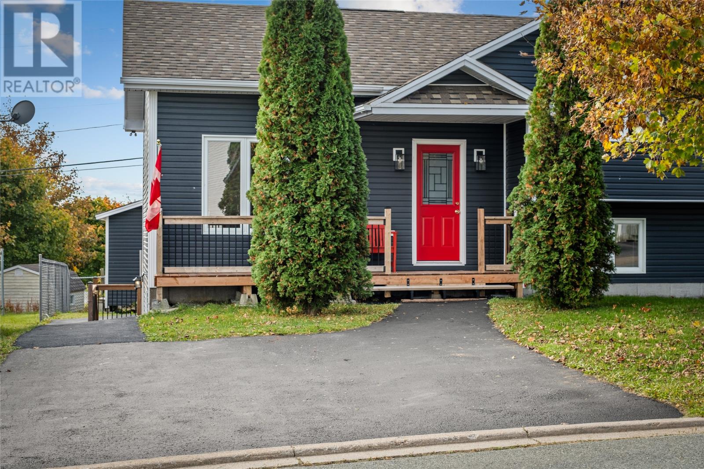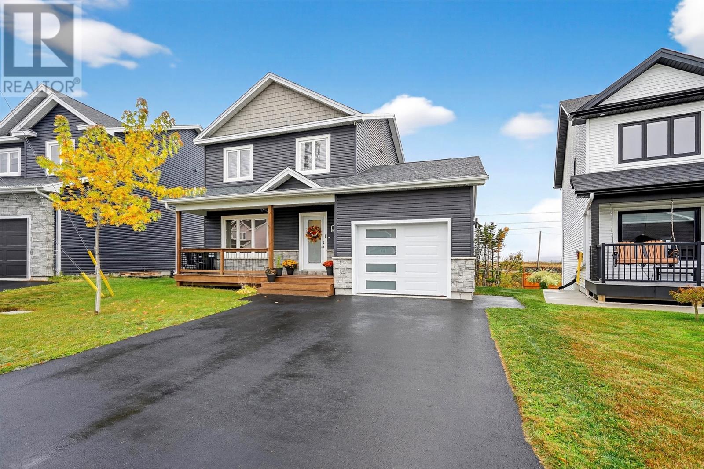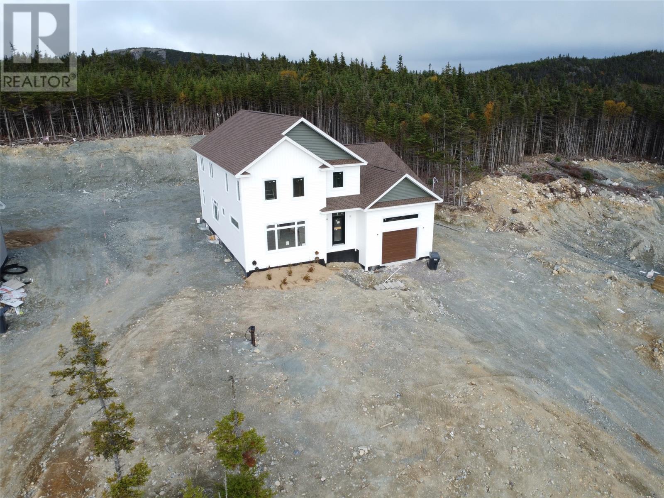- Houseful
- NL
- St. John's
- Churchill Park
- 26 Allandale Rd
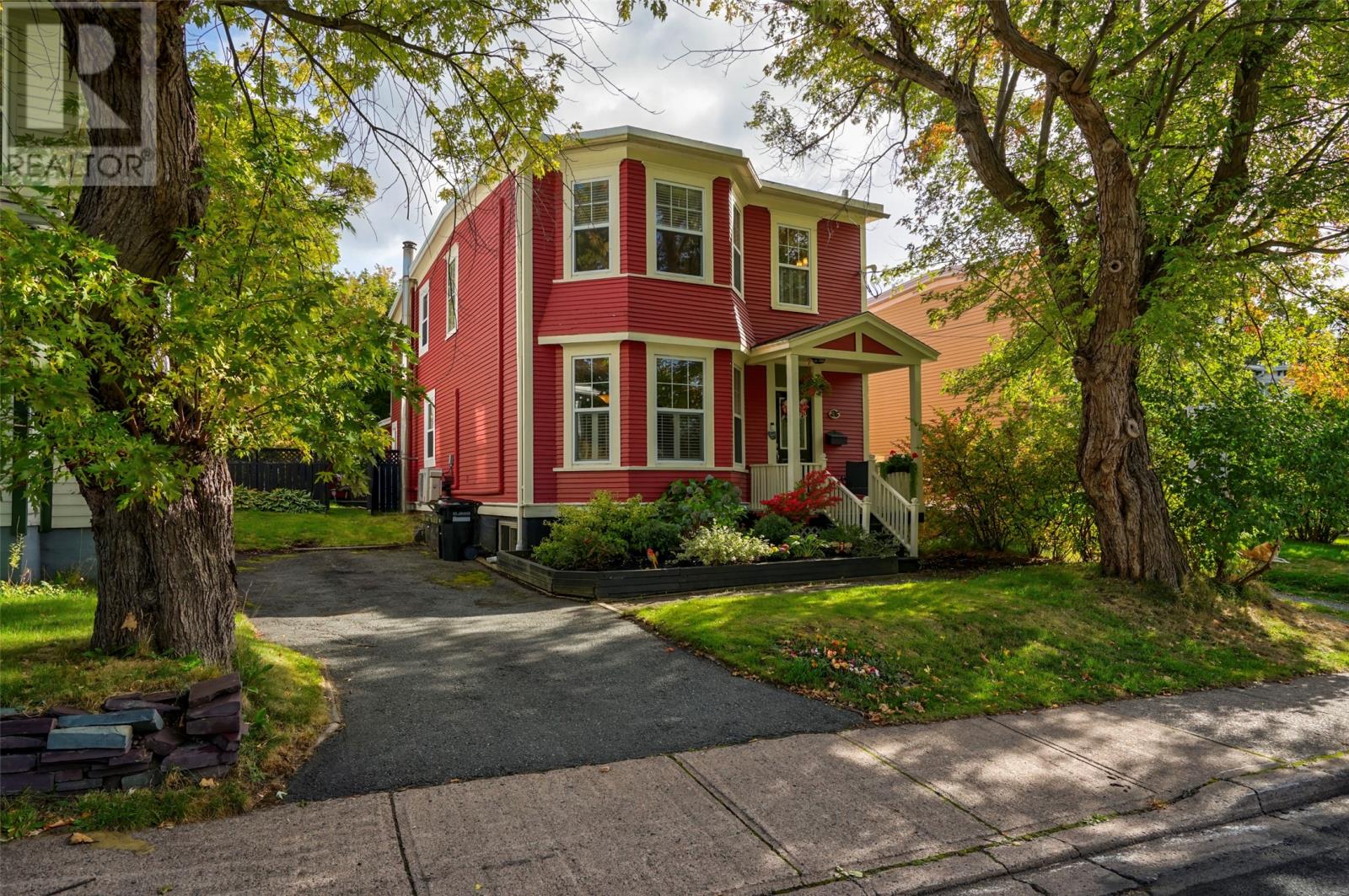
Highlights
Description
- Home value ($/Sqft)$211/Sqft
- Time on Housefulnew 22 hours
- Property typeSingle family
- StyleBungalow
- Neighbourhood
- Year built1920
- Mortgage payment
Located in the highly sought-after Churchill Square area of St. John’s, this beautifully maintained home seamlessly blends original character with modern upgrades. Filled with warmth and natural light, it features 10-foot slatted ceilings, gleaming hardwood floors, and classic bay windows that capture the home’s timeless charm. Three mini split heat pumps have been added to enhance comfortability through all seasons. The main floor offers elegant and functional spaces ideal for entertaining, with a large living room featuring a cozy fireplace that flows effortlessly into the dining area. The recently remodeled kitchen is bright and inviting, providing ample workspace and a lovely view of the garden. A comfortable family room completes this level. Upstairs, you’ll find three spacious bedrooms, including a primary suite with a well-appointed walk-in closet, two full bathrooms...one being combined with a convenient laundry room. The basement provides excellent storage options and potential for future development. Set on a beautifully landscaped lot with mature trees and lush gardens, the property offers exceptional privacy and a peaceful, park-like backyard—perfect for relaxing or hosting gatherings outdoors. This delightful home offers the best of both worlds: the charm of historic St. John’s architecture paired with the comfort and style of thoughtful modern updates. As per Seller's Directive, offers will not be presented prior to 2pm on Wednesday, October 22 and should be left open until 5pm on the same day. (id:63267)
Home overview
- Heat source Electric
- Heat type Heat pump, hot water radiator heat, mini-split
- Sewer/ septic Municipal sewage system
- # total stories 1
- # full baths 2
- # half baths 1
- # total bathrooms 3.0
- # of above grade bedrooms 3
- Flooring Hardwood, other
- Lot desc Landscaped
- Lot size (acres) 0.0
- Building size 2593
- Listing # 1291646
- Property sub type Single family residence
- Status Active
- Bedroom 11.7m X 10.5m
Level: 2nd - Laundry 9.7m X NaNm
Level: 2nd - Primary bedroom 12.8m X 14.4m
Level: 2nd - Den 9.11m X 15.5m
Level: 2nd - Bedroom 11.7m X 12.1m
Level: 2nd - Bathroom (# of pieces - 1-6) 3 pc
Level: 2nd - Utility 10.5m X 3.7m
Level: Basement - Hobby room 21.4m X 19.2m
Level: Basement - Workshop 21.11m X 20.5m
Level: Basement - Foyer 3.11m X 4.4m
Level: Main - Kitchen 10.3m X 17.6m
Level: Main - Living room / fireplace 14.2m X 18.6m
Level: Main - Family room 11.7m X 11.1m
Level: Main - Porch 4.7m X 4.9m
Level: Main - Bathroom (# of pieces - 1-6) 2 pc
Level: Main - Dining room 14.2m X 15.7m
Level: Main
- Listing source url Https://www.realtor.ca/real-estate/29000895/26-allandale-road-st-johns
- Listing type identifier Idx

$-1,461
/ Month

