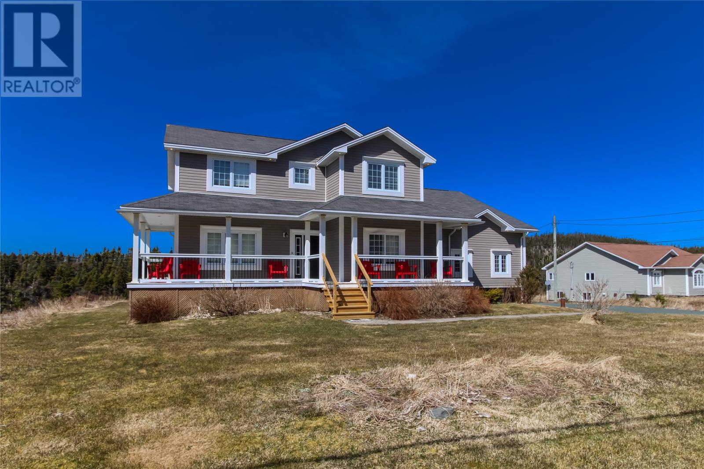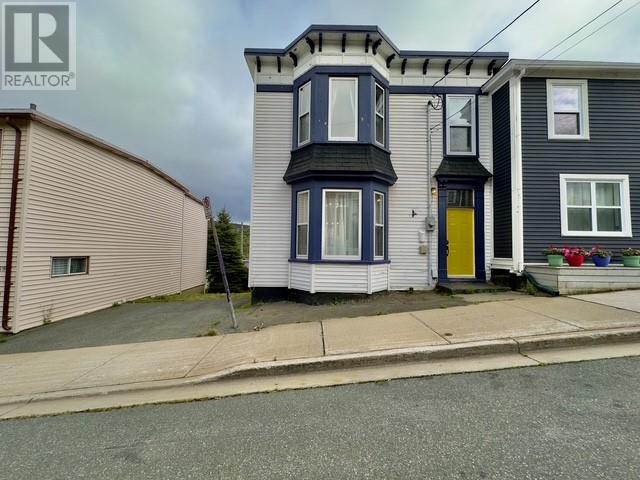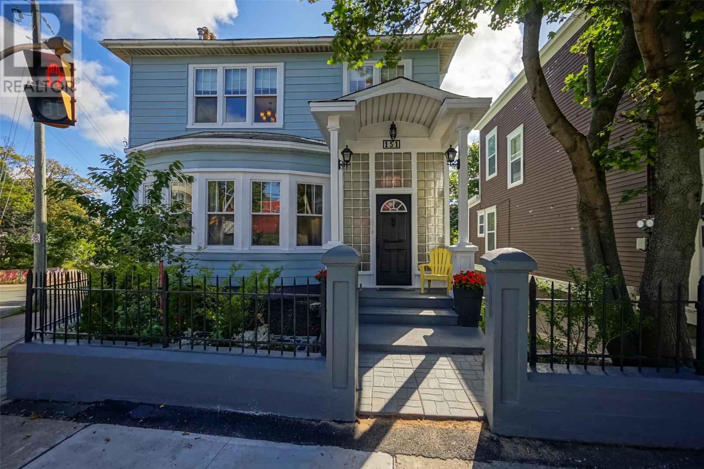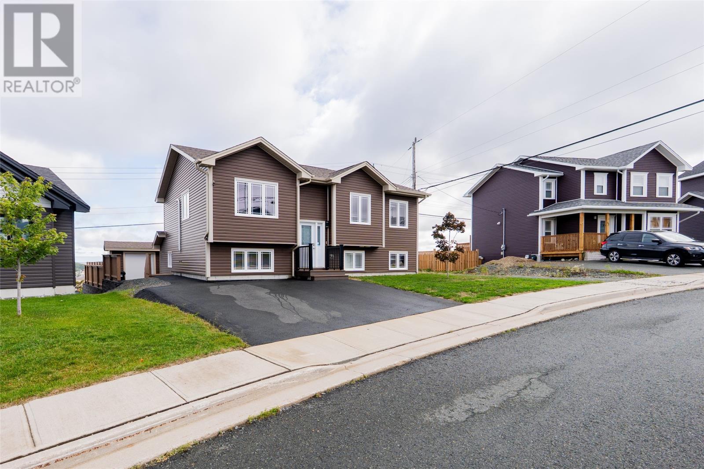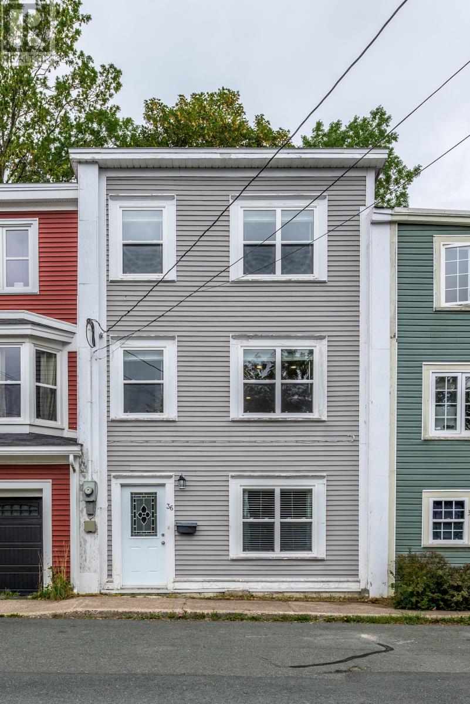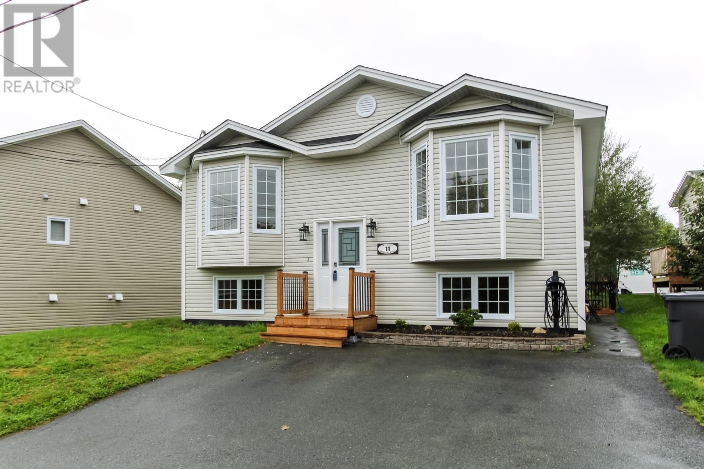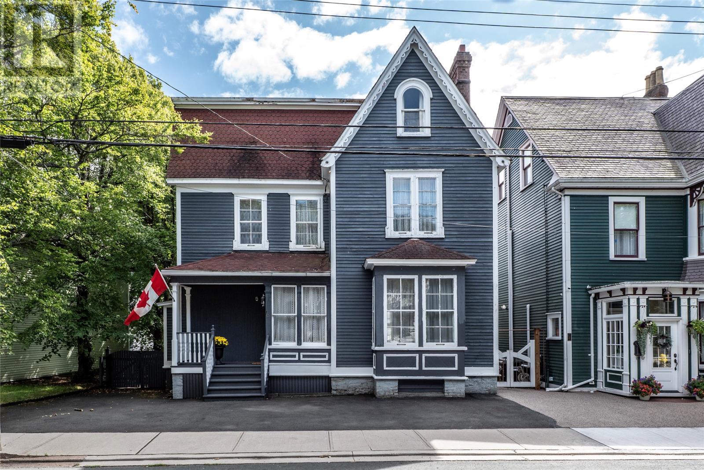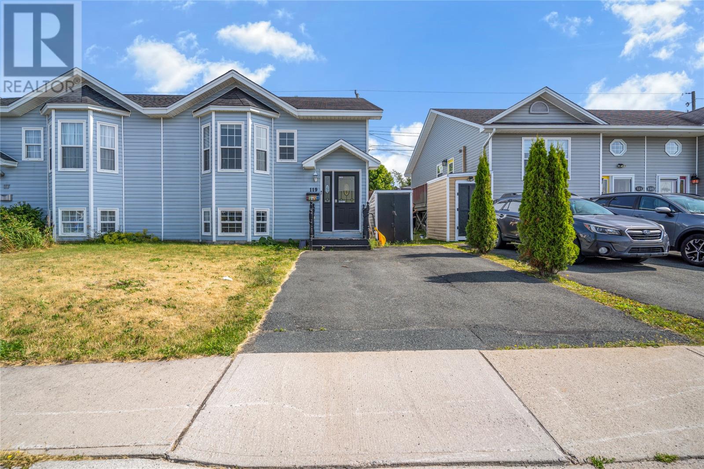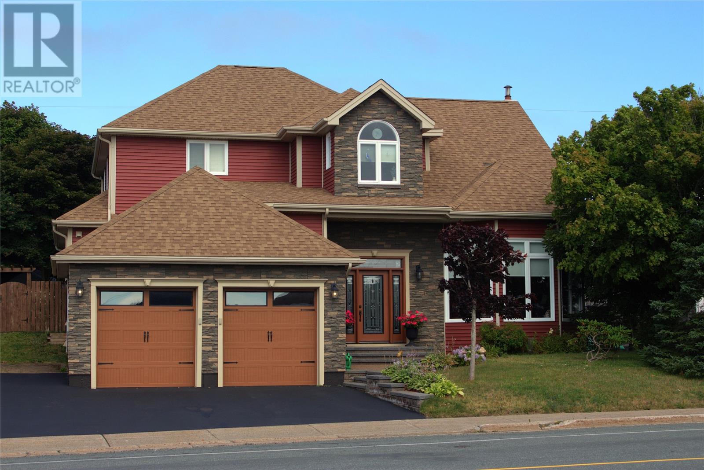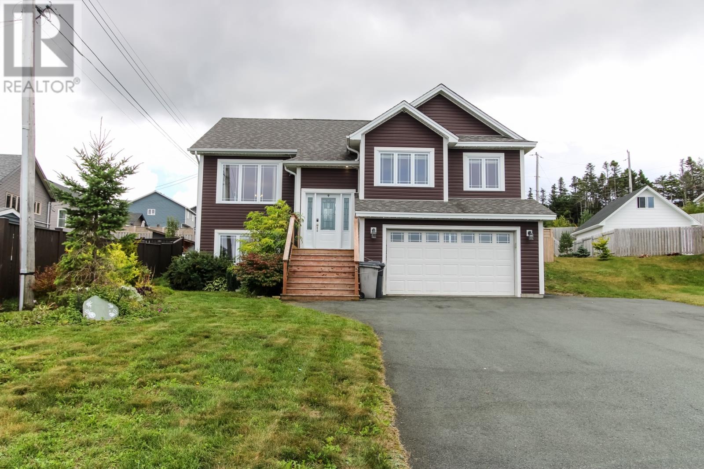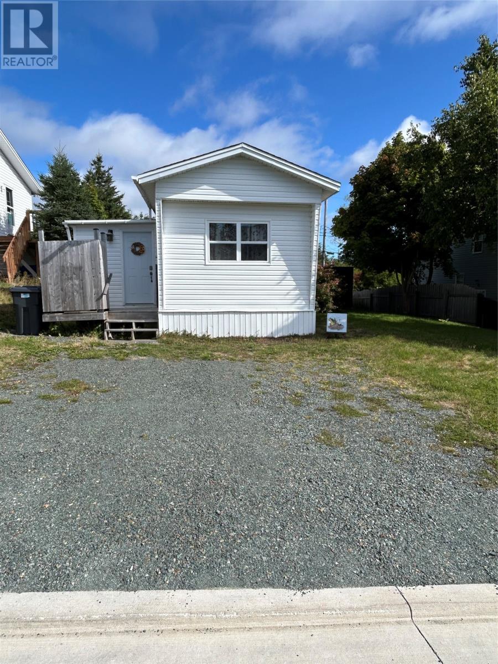- Houseful
- NL
- St. John's
- Wedgewood Park
- 26 Glenyere St
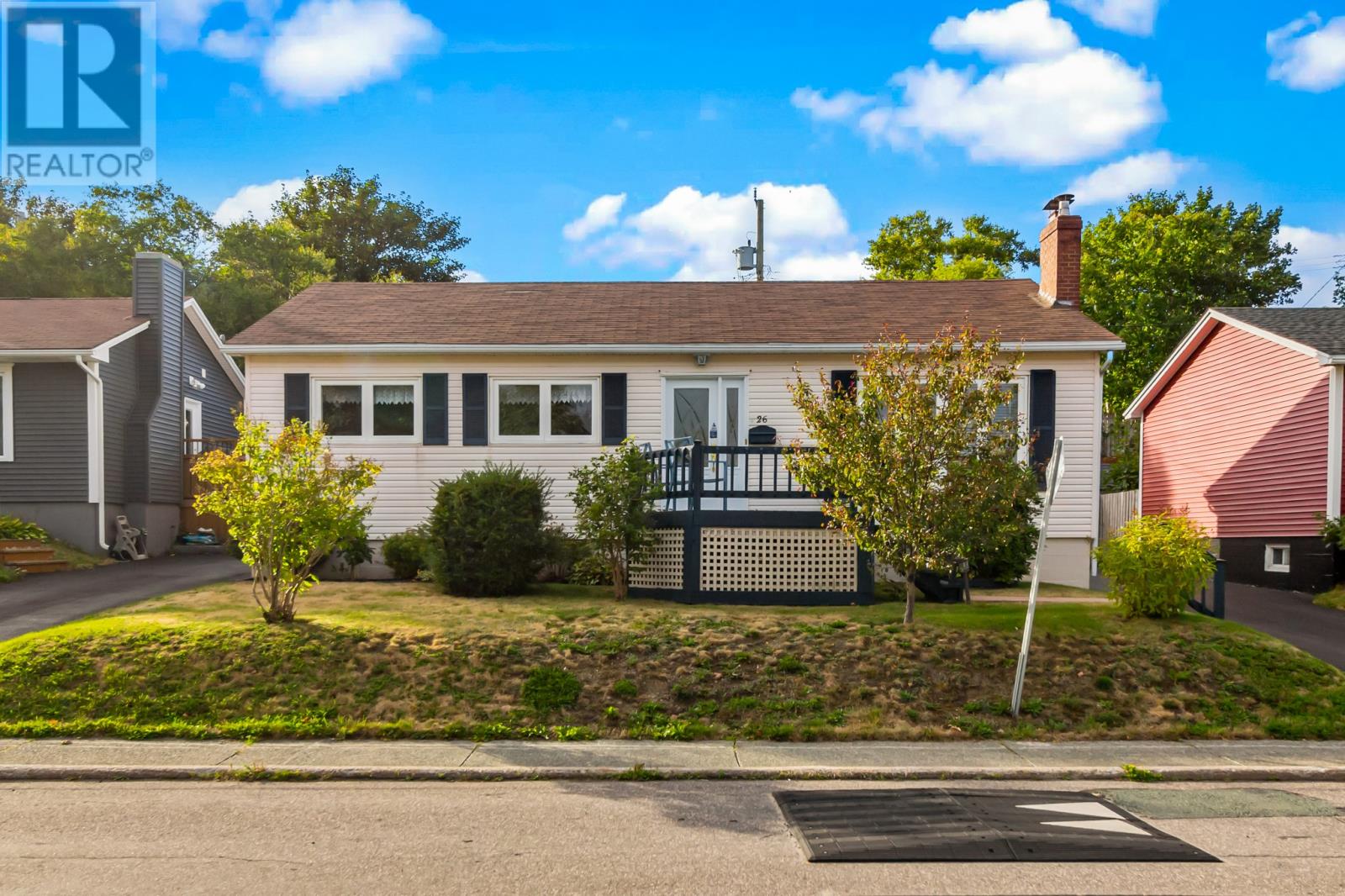
Highlights
Description
- Home value ($/Sqft)$142/Sqft
- Time on Housefulnew 27 hours
- Property typeSingle family
- StyleBungalow
- Neighbourhood
- Year built1964
- Mortgage payment
Welcome to 26 Gleneyre Street, located in the East End of St. John's. This very well maintained home boasts a large living room with an electric fireplace, a large formal dining space and an eat in kitchen. There are three spacious bedrooms on the main level and a renovated three piece bathroom. Downstairs you will find a large rec room, two spare rooms (windows do not meet egress), a furnace room and laundry room. The main floor has original hardwood floors, carpet and vinyl in wet areas. he oversized lot allows for full drive in access to the rear 16 x 20 detached garage. This is an estate sale, the property and house will be sold "AS IS, WHERE IS" with no PCDS. Roof approximately 15 years old. Sellers Direction: As per sellers direction there will be no conyance of any offers until Friday, Sept.19/2025 at 5pm with offers to be left open until 7pm. (id:63267)
Home overview
- Heat source Electric, oil
- Sewer/ septic Municipal sewage system
- # total stories 1
- Has garage (y/n) Yes
- # full baths 2
- # total bathrooms 2.0
- # of above grade bedrooms 3
- Flooring Carpeted, hardwood, laminate, mixed flooring
- Lot desc Landscaped
- Lot size (acres) 0.0
- Building size 2400
- Listing # 1290477
- Property sub type Single family residence
- Status Active
- Laundry 14m X 8m
Level: Basement - Recreational room 16.3m X 16.9m
Level: Basement - Other 9m X 11m
Level: Basement - Other 9.4m X 10.4m
Level: Basement - Dining room 9.5m X 13m
Level: Main - Primary bedroom 13.4m X 13.8m
Level: Main - Bathroom (# of pieces - 1-6) 3 PC
Level: Main - Kitchen 8.3m X 13m
Level: Main - Bedroom 8.5m X 9m
Level: Main - Living room / fireplace 12.3m X 17m
Level: Main - Bedroom 9m X 11m
Level: Main
- Listing source url Https://www.realtor.ca/real-estate/28870270/26-glenyere-street-st-johns
- Listing type identifier Idx

$-906
/ Month

