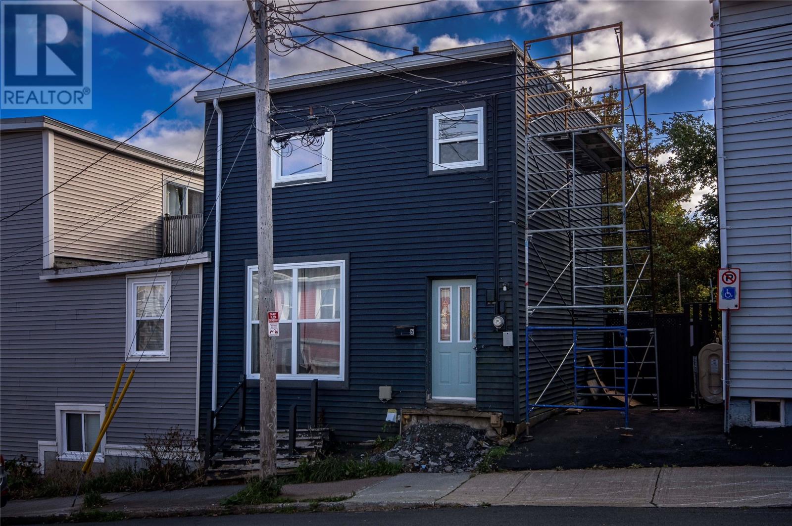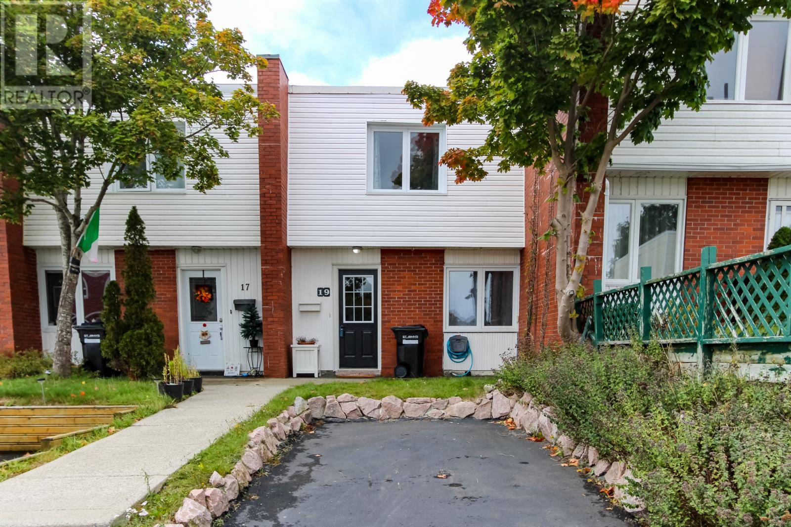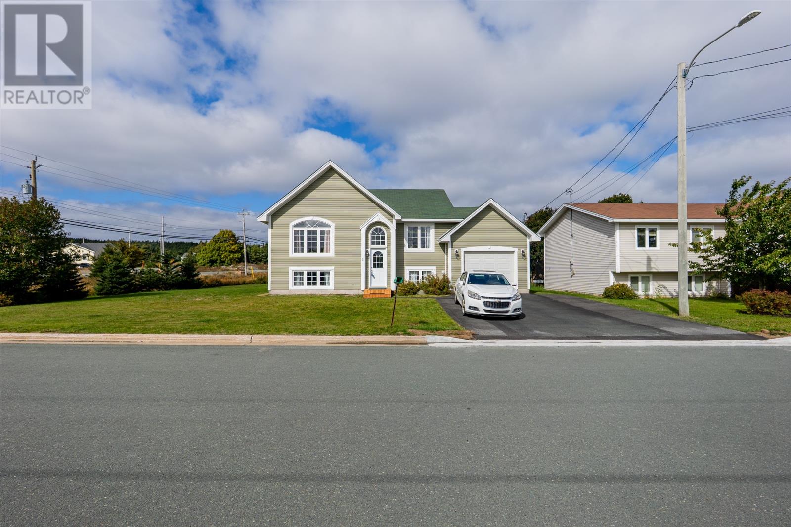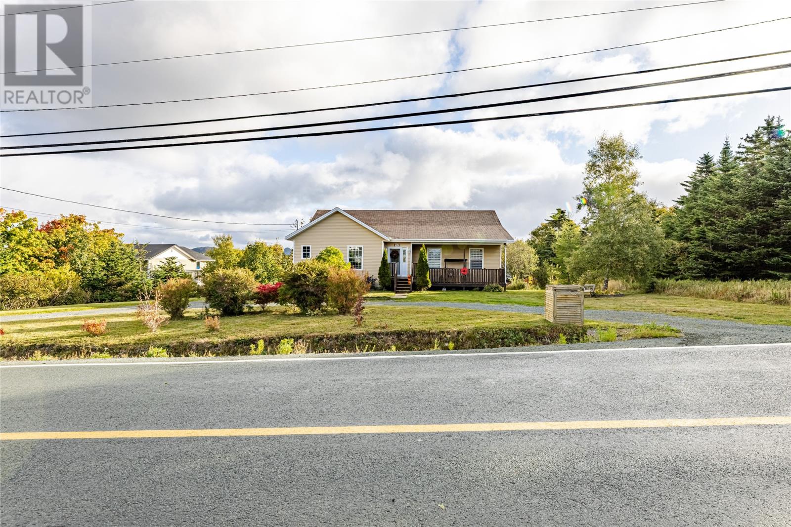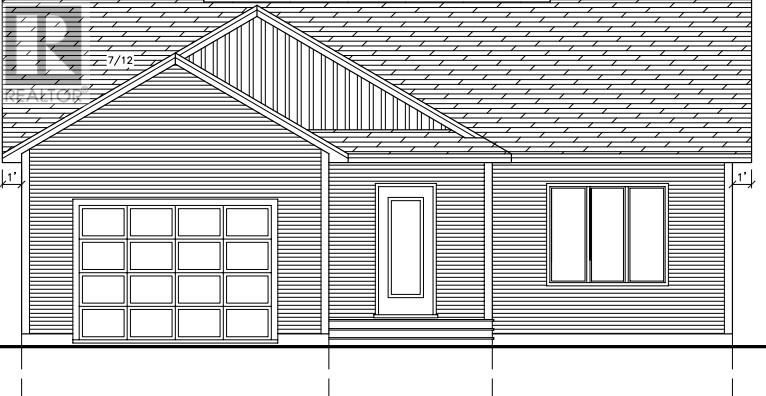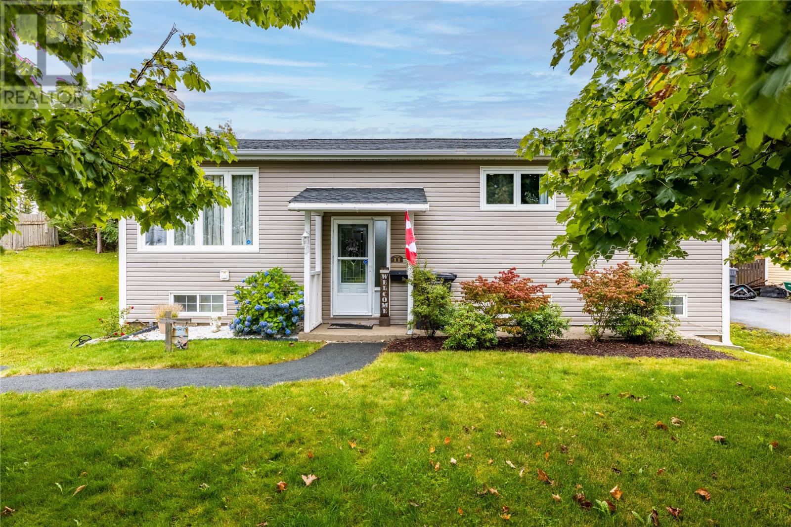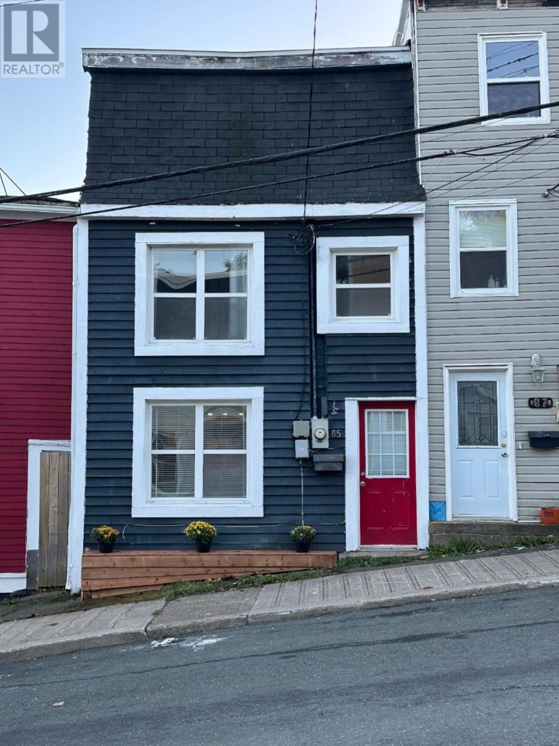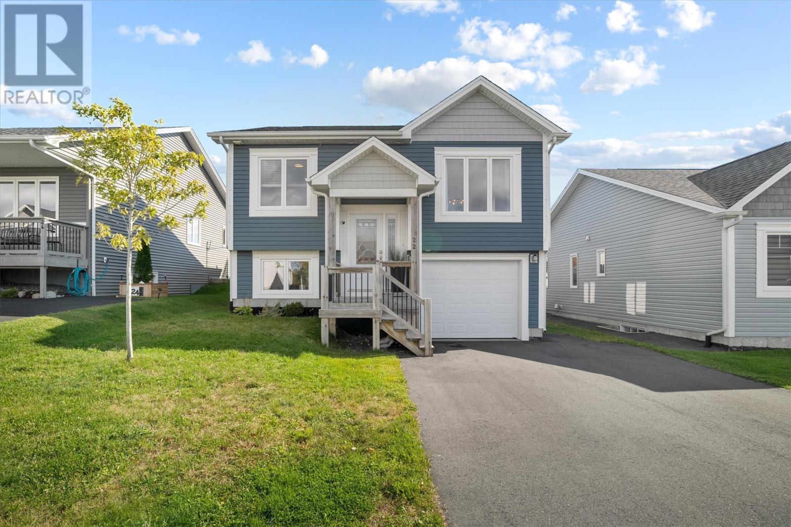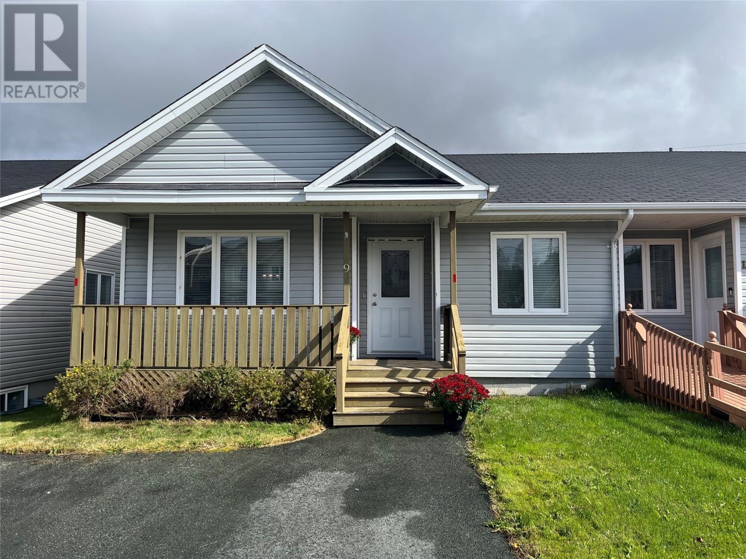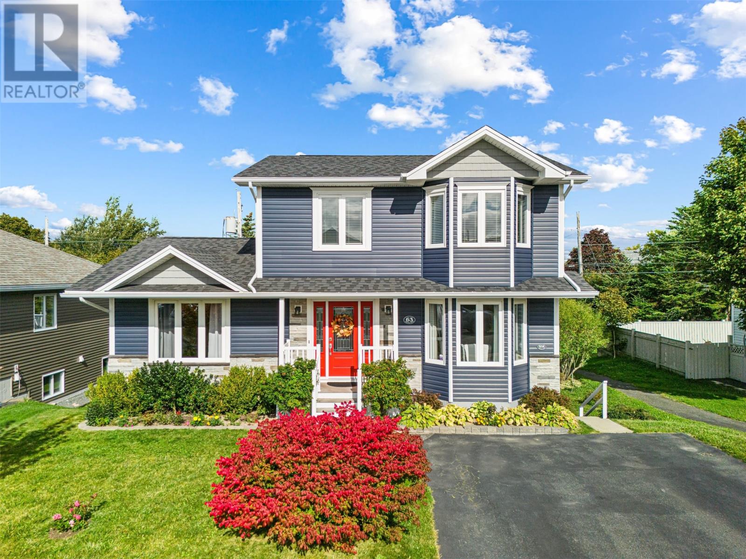- Houseful
- NL
- St. John's
- Spruce Meadows
- 27 Lunenburg St
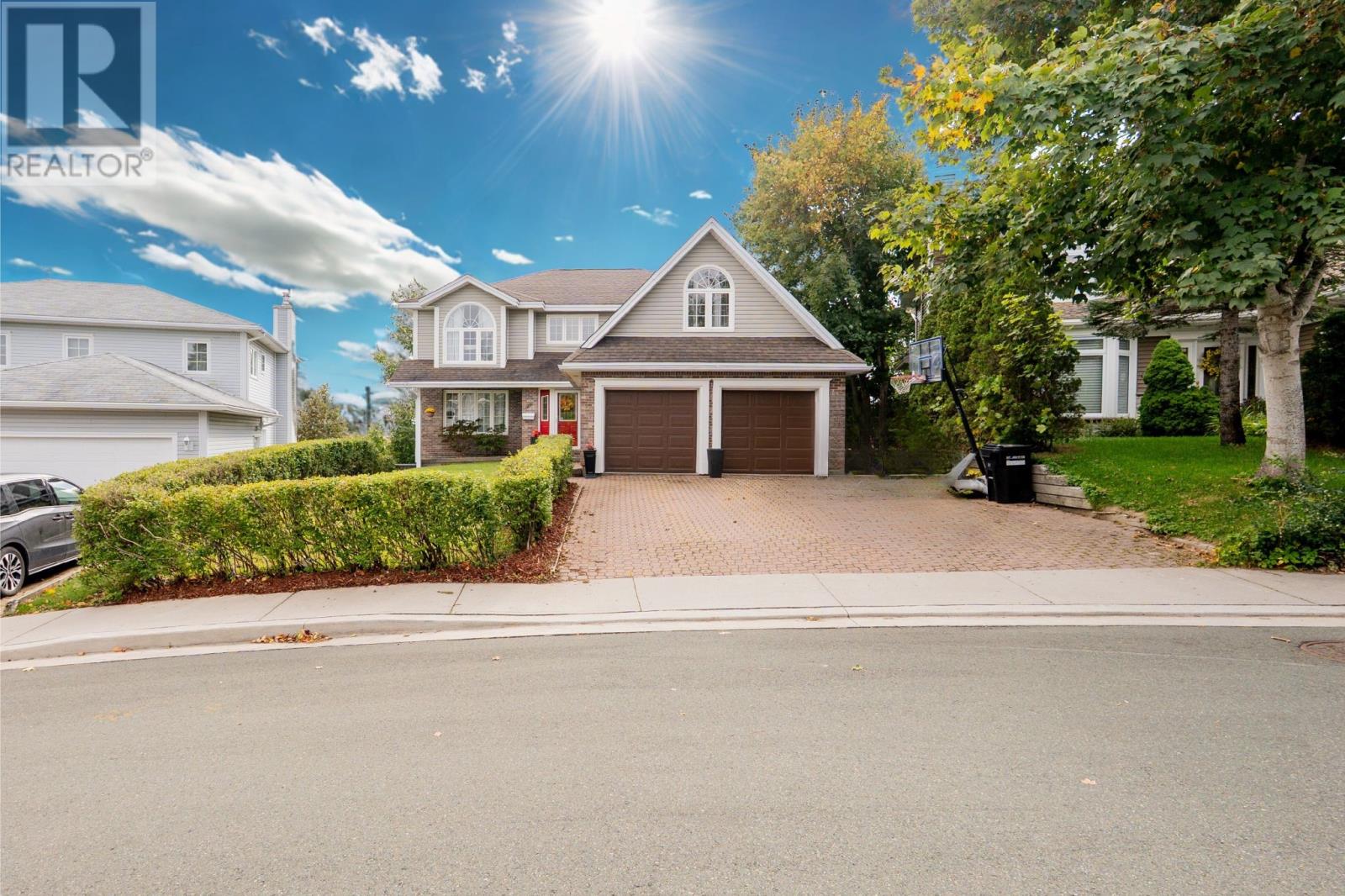
Highlights
Description
- Home value ($/Sqft)$173/Sqft
- Time on Housefulnew 9 hours
- Property typeSingle family
- Style2 level
- Neighbourhood
- Year built1993
- Garage spaces2
- Mortgage payment
Welcome to this exceptional executive two-storey home, offering over 4,000 sq. ft. of beautifully finished living space with a large double attached garage, perfectly located in one of the most desirable neighborhoods in the prestigious east end showcasing breathtaking views. From the moment you enter, you’re greeted with a warm and inviting common area featuring a stunning spiral staircase that sets the tone for the elegance throughout. The main floor is thoughtfully designed for both family living and entertaining, with a bright formal living room, an oversized family room, and the show-stopping recently remodeled kitchen, perfect for family gatherings or the chef of the home. A convenient half bathroom and main floor laundry add to the ease of everyday living. Upstairs, you’ll find four generously sized bedrooms, including a large primary suite complete with an wonderful ensuite and walk-in closet, while the open landing adds to the home’s spacious feel. The fully developed basement provides even more versatility with a massive rec room, ample storage, a half bath, and a 13x28 home gym with mirrors that can easily be converted into a fifth bedroom if needed. There is also a side entrance, for someone considering a two-apartment conversion or a private entry for an older child. Situated on an oversized, fully fenced lot with mature trees, the backyard offers a private outdoor retreat ideal for family fun, summer barbecues, or simply unwinding in peace. Recent upgrades include a fully remodeled kitchen, laundry room, basement bathroom, side porch, electrical updates, and more. This home truly combines luxury and functionality—perfect for a growing family who values space, style, and location. Rarely does a property like this come to market, and it’s sure to exceed expectations. As per Seller Direction there will be no conveyance of offers prior to 6pm October 7th, all offers to be left open for consideration until 10pm October 7th. (id:63267)
Home overview
- Cooling Air exchanger
- Heat source Electric
- Heat type Baseboard heaters
- Sewer/ septic Municipal sewage system
- # total stories 2
- Fencing Fence
- # garage spaces 2
- Has garage (y/n) Yes
- # full baths 2
- # half baths 2
- # total bathrooms 4.0
- # of above grade bedrooms 4
- Flooring Carpeted, ceramic tile, hardwood, mixed flooring
- Directions 2226090
- Lot desc Landscaped
- Lot size (acres) 0.0
- Building size 4038
- Listing # 1291178
- Property sub type Single family residence
- Status Active
- Bedroom 12.9m X 21.4m
Level: 2nd - Ensuite 10m X 12.2m
Level: 2nd - Bathroom (# of pieces - 1-6) 7.1m X 13.9m
Level: 2nd - Bedroom 11.1m X 12.2m
Level: 2nd - Primary bedroom 13.3m X 19.8m
Level: 2nd - Bedroom 11.9m X 12.2m
Level: 2nd - Bedroom 13.4m X 28.6m
Level: Basement - Utility 9.2m X 6.7m
Level: Basement - Storage 8.9m X 9.1m
Level: Basement - Hobby room 9.1m X 12.4m
Level: Basement - Bathroom (# of pieces - 1-6) 7.3m X 4.9m
Level: Basement - Recreational room 13.1m X 28.6m
Level: Basement - Laundry 7.8m X 12.3m
Level: Main - Foyer 7.3m X 4.9m
Level: Main - Family room 13.9m X 15.11m
Level: Main - Dining room 11.1m X 19.1m
Level: Main - Not known 19.7m X 23.4m
Level: Main - Bathroom (# of pieces - 1-6) 4.9m X 5.8m
Level: Main - Living room 13.3m X 16.4m
Level: Main - Kitchen 15.11m X 12.2m
Level: Main
- Listing source url Https://www.realtor.ca/real-estate/28949554/27-lunenburg-street-st-johns
- Listing type identifier Idx

$-1,864
/ Month

