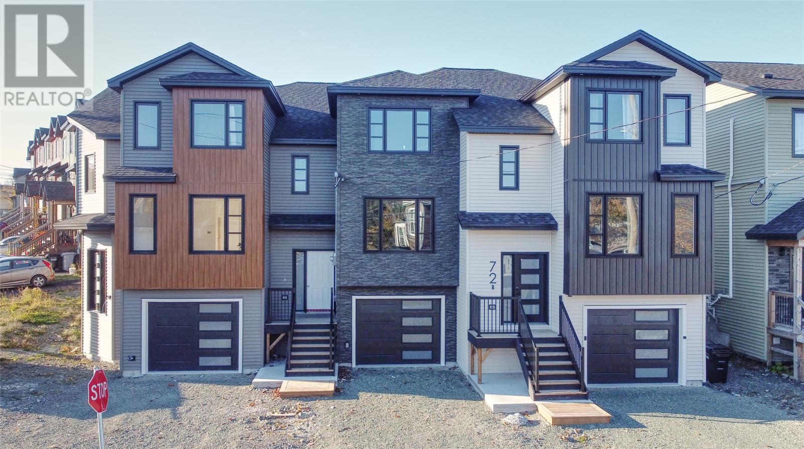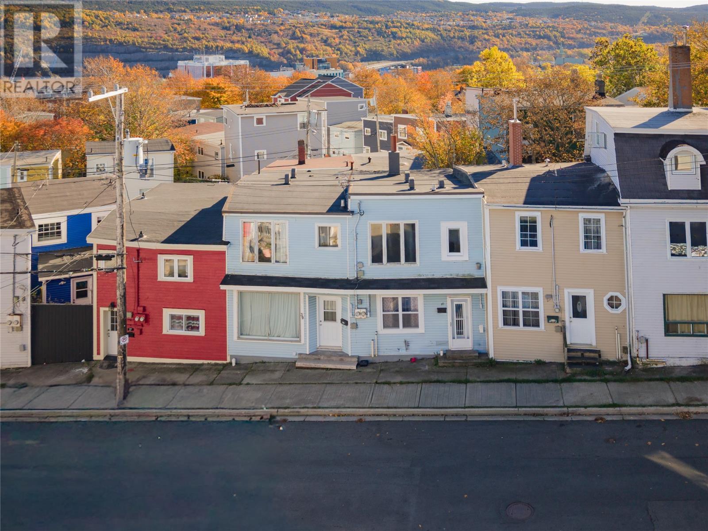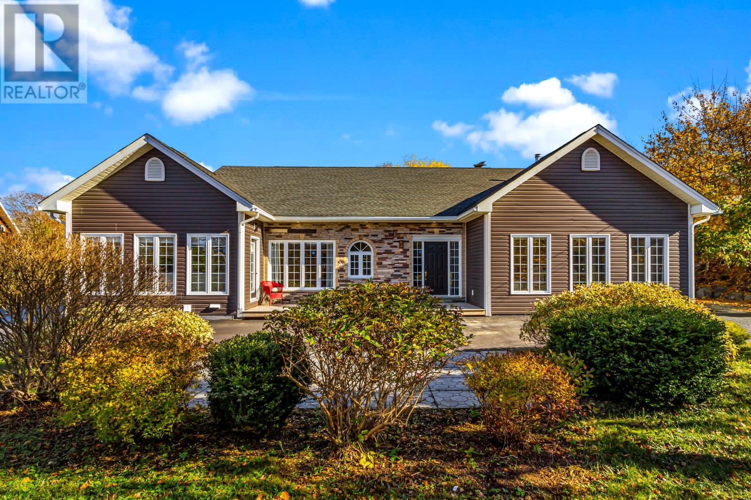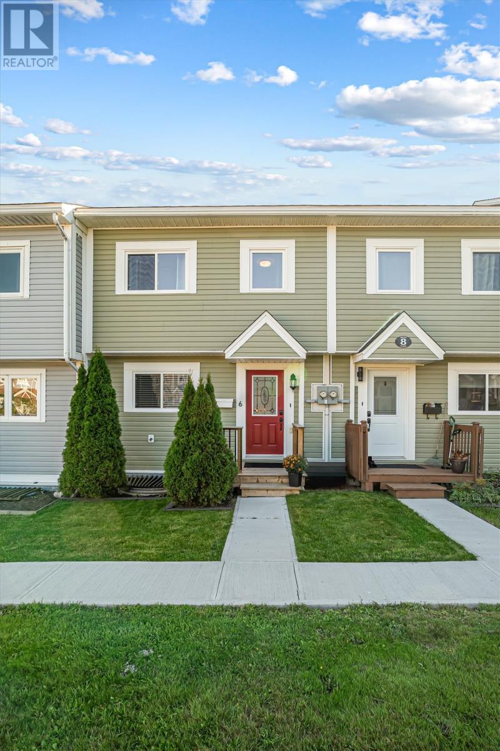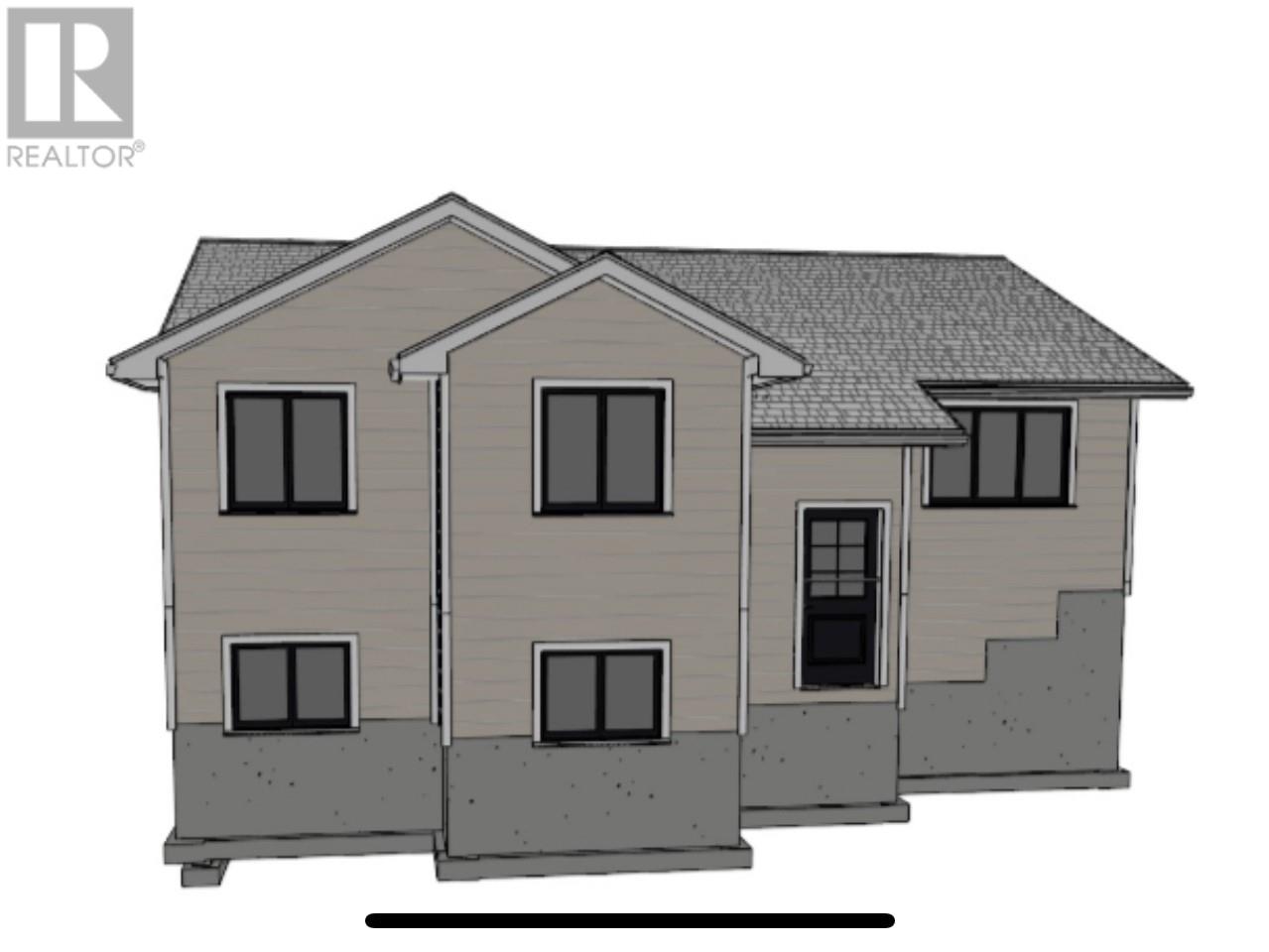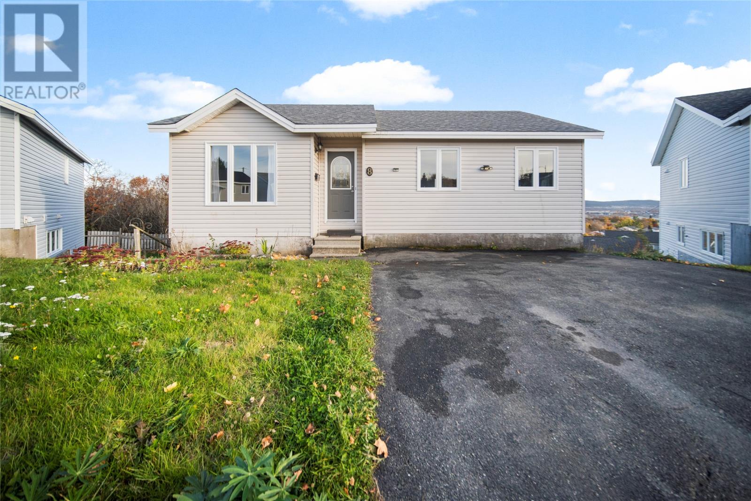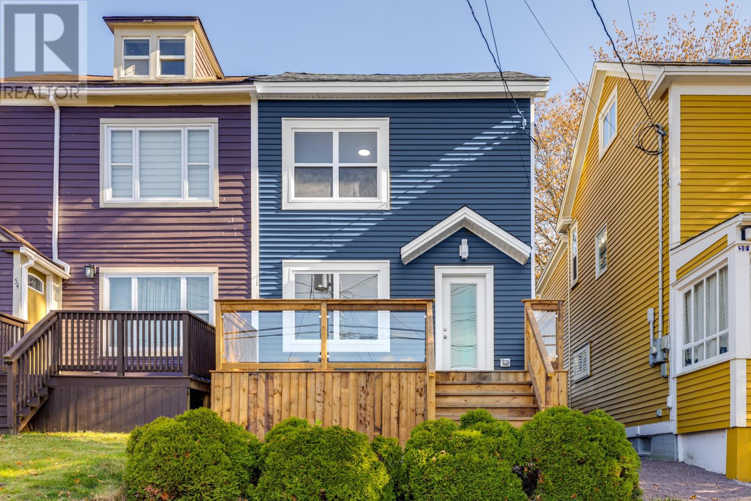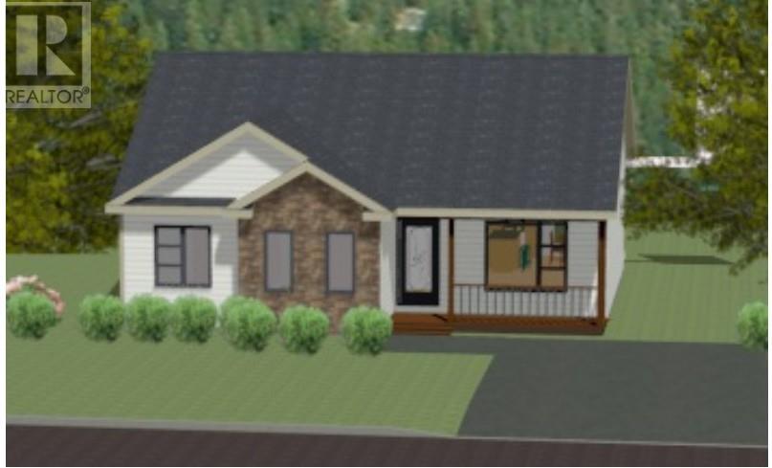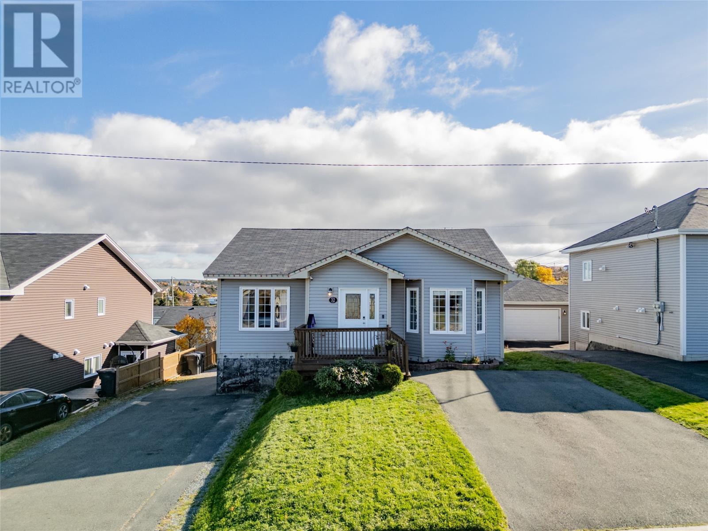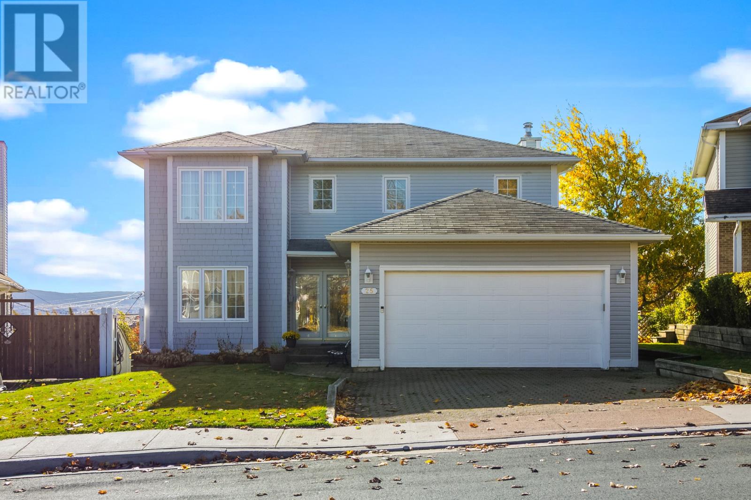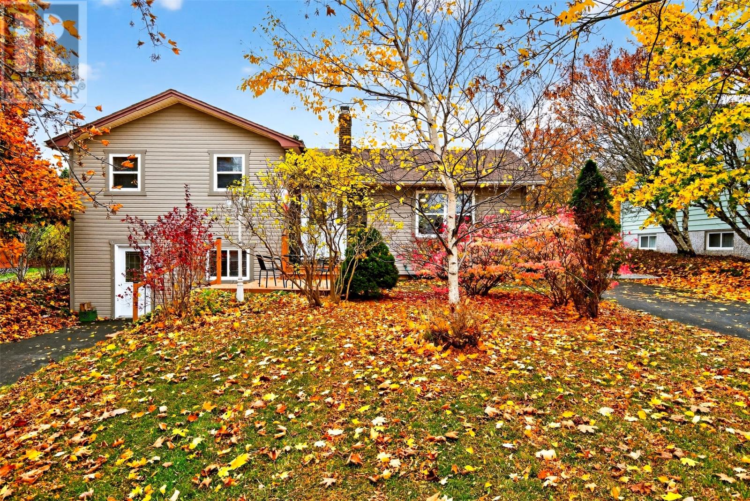- Houseful
- NL
- St. John's
- Airport Heights
- 27 Spitfire Dr
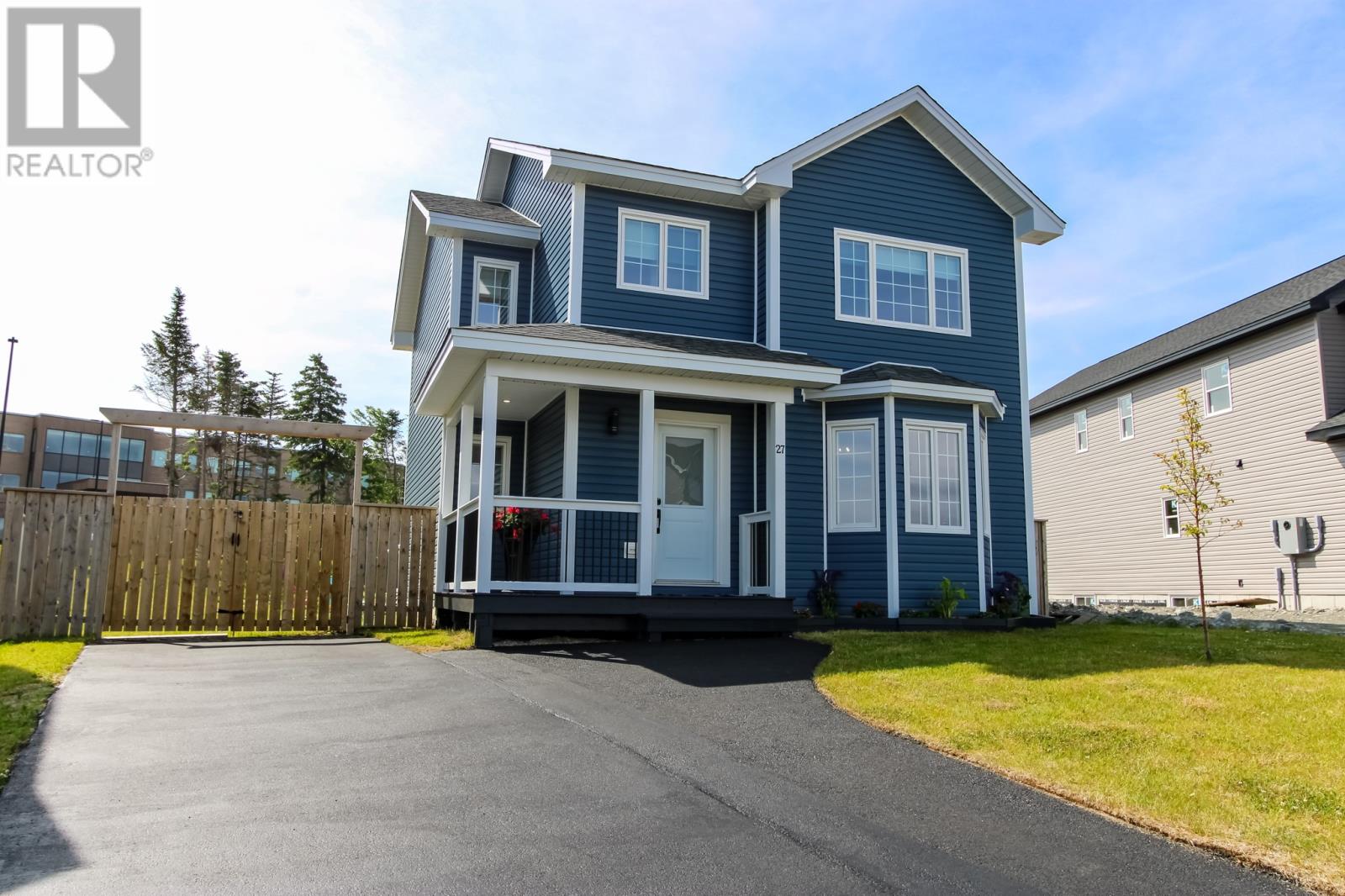
27 Spitfire Dr
27 Spitfire Dr
Highlights
Description
- Home value ($/Sqft)$259/Sqft
- Time on Houseful48 days
- Property typeSingle family
- Style2 level
- Neighbourhood
- Year built2023
- Mortgage payment
Welcome to 27 Spitfire Drive. This 2 year old custom built home is nestled on a huge fully landscaped and fenced lot with rear yard access and minutes from Roncalli School. Upon entering the home you will be greeted with beautiful tile floors that lead to main level. The open concept kitchen and family room is warm and bright due to the abundance of natural light coming in from the large windows and wall mounted fireplace. The kitchen has a sit up center island and comes complete with all high end quality appliances (Bosch). The laundry is conveniently located on the main level off the half bath. The second floor offers 3 spacious bedrooms, main bathroom and ensuite off the primary bedroom. The lower level provides a family room area complete with built in cabinets, 2 more bedrooms and a storage area, Pride of ownership is evident in this home as you will see. (id:63267)
Home overview
- Heat source Electric
- Heat type Baseboard heaters, mini-split
- Sewer/ septic Municipal sewage system
- # total stories 2
- # full baths 3
- # half baths 1
- # total bathrooms 4.0
- # of above grade bedrooms 5
- Flooring Ceramic tile, mixed flooring
- Directions 1952776
- Lot desc Landscaped
- Lot size (acres) 0.0
- Building size 2220
- Listing # 1290464
- Property sub type Single family residence
- Status Active
- Bedroom 3.073m X 3.226m
Level: 2nd - Ensuite 1.829m X 2.464m
Level: 2nd - Bedroom 3.124m X 3.759m
Level: 2nd - Primary bedroom 14'9"" 13'8""
Level: 2nd - Bedroom 3.378m X 3.023m
Level: Lower - Storage 1.016m X 2.286m
Level: Lower - Bedroom 5.918m X 2.845m
Level: Lower - Family room 3.581m X 4.216m
Level: Lower - Kitchen 6.121m X 6.477m
Level: Main - Living room 3.835m X 3.581m
Level: Main - Porch 1.981m X 1.829m
Level: Main - Famliy room / fireplace 12'1"" 10'8""
Level: Main
- Listing source url Https://www.realtor.ca/real-estate/28864251/27-spitfire-drive-st-johns
- Listing type identifier Idx

$-1,533
/ Month

