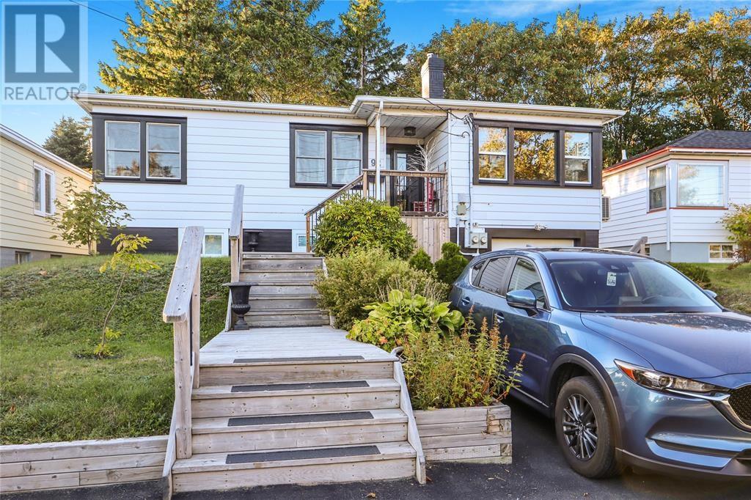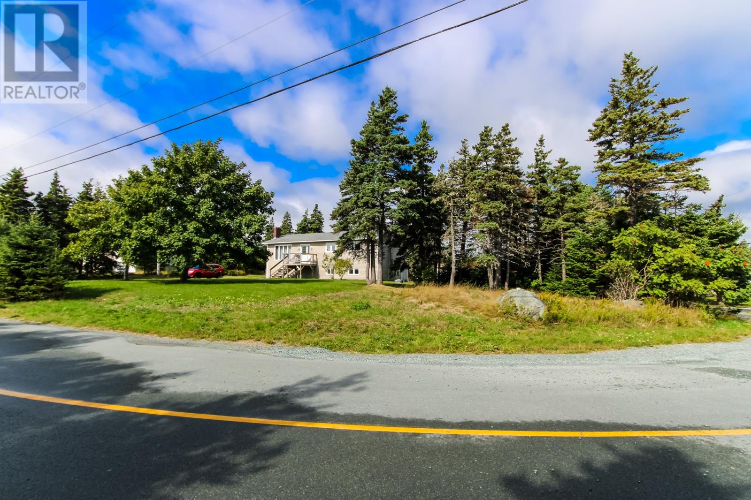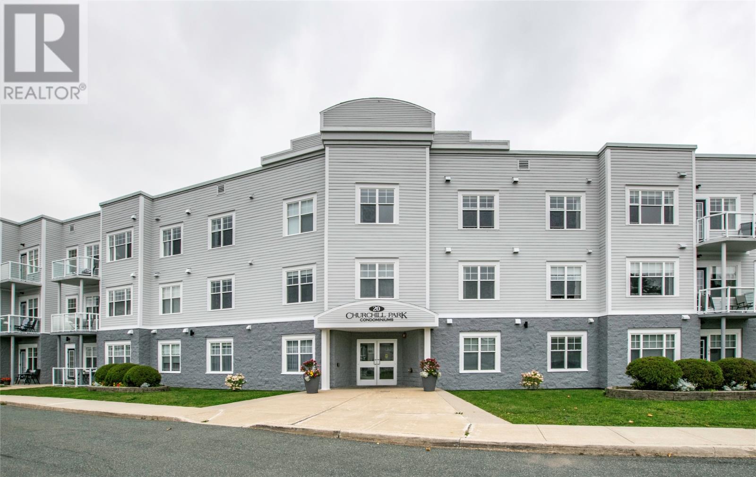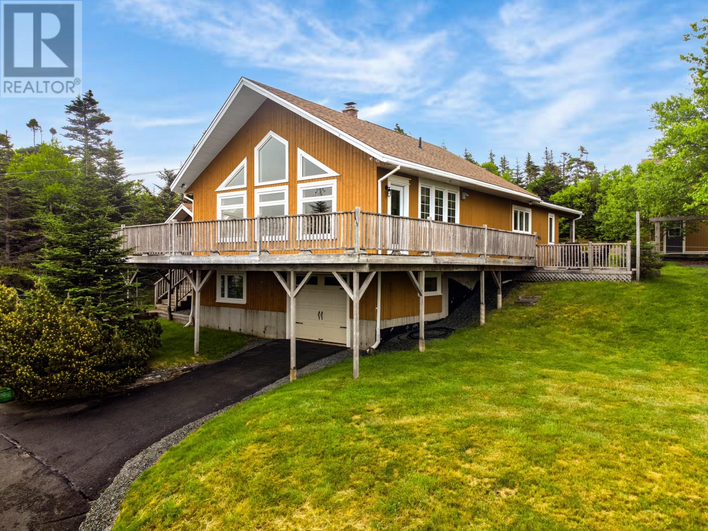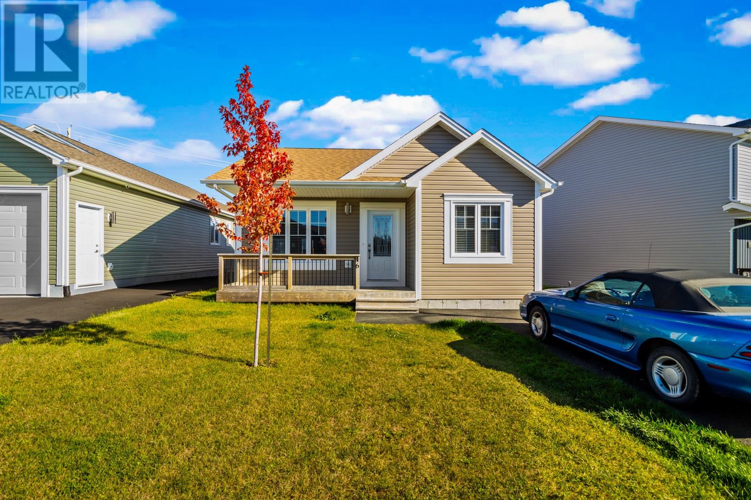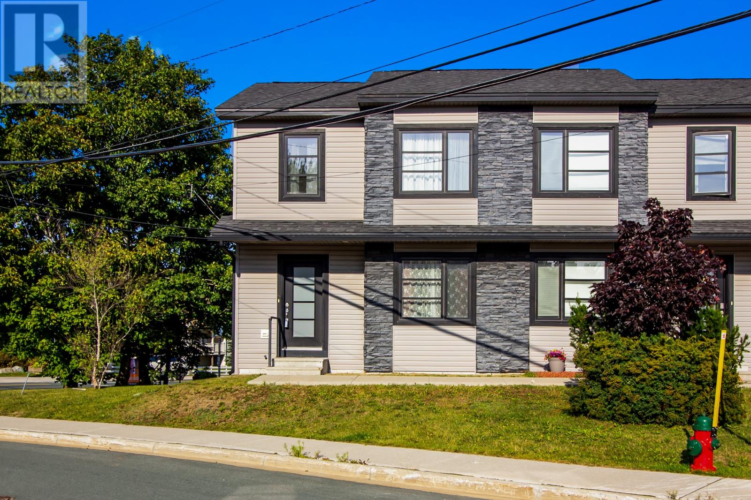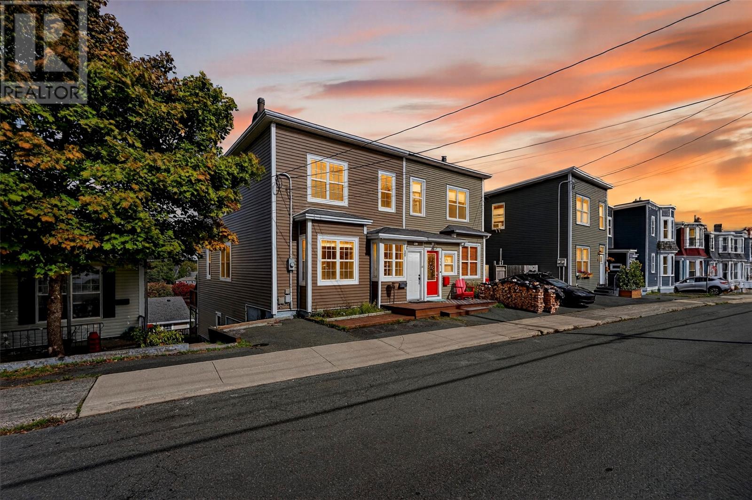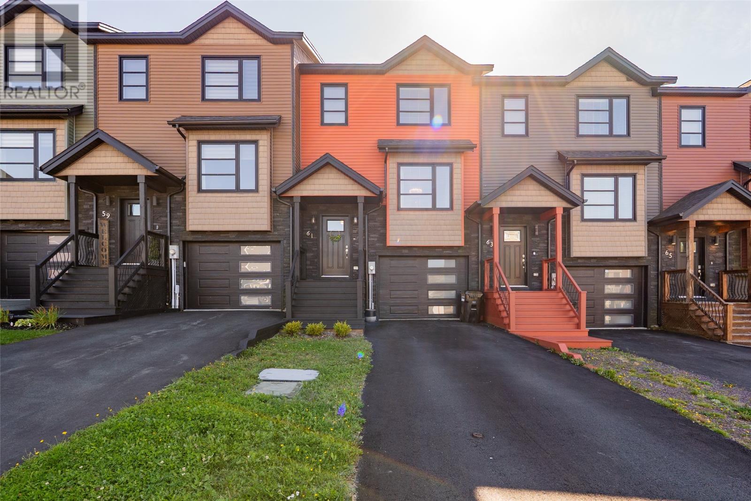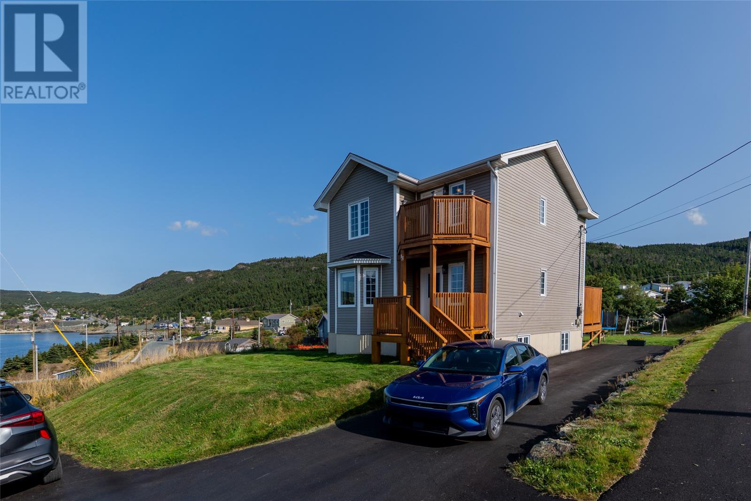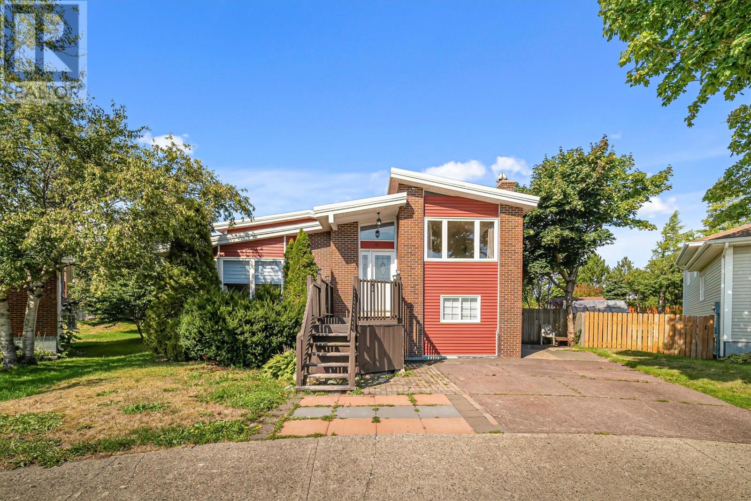- Houseful
- NL
- St. John's
- Clovelly Trails
- 275 Stavanger Dr
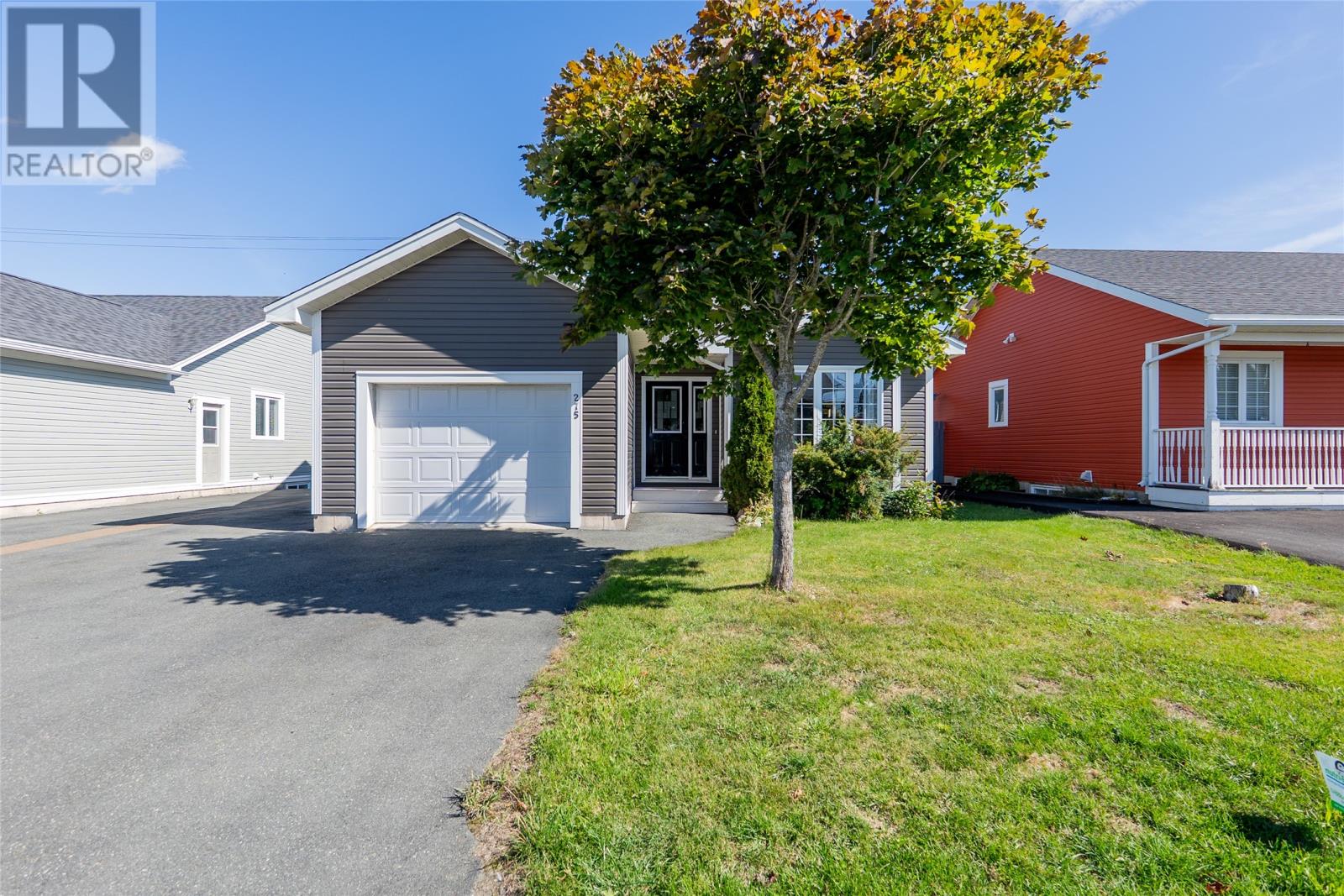
Highlights
Description
- Home value ($/Sqft)$222/Sqft
- Time on Housefulnew 27 hours
- Property typeSingle family
- StyleBungalow
- Neighbourhood
- Year built2004
- Mortgage payment
You will be instantly impressed with the beautiful curb appeal as you pull up to this beautiful bungalow, in sought after Clovelly Estates, near all amenities, shopping, bus routes, schools, restaurants, and Stavanger Drive. You will fall in love with the open concept floor plan on the main, perfect for entertaining. The beautiful kitchen with ample cabinet and counter space, including large panty cabinets and eat up peninsula and centre island, perfect for meal prep. The spacious and bright living room has a beautiful propane fireplace and large windows to let in the natural light. The main floor also features main bathroom, 2 spacious bedrooms including the primary with full ensuite with corner shower. The basement offers an additional bedroom, large rec room, great for kids or entertaining, laundry, and storage. The garage is great for all those toys. Don't miss you opportunity to own this stunning home in a desired neighbourhood in St. John's. As per Seller Direction there will be no conveyance of offers prior to 2pm October 4th, all offers to be left open until 7pm October 4th for consideration. (id:63267)
Home overview
- Heat source Electric, propane
- Sewer/ septic Municipal sewage system
- # total stories 1
- Has garage (y/n) Yes
- # full baths 3
- # total bathrooms 3.0
- # of above grade bedrooms 3
- Flooring Ceramic tile, laminate
- Directions 1955963
- Lot desc Landscaped
- Lot size (acres) 0.0
- Building size 1939
- Listing # 1290856
- Property sub type Single family residence
- Status Active
- Laundry 10.1m X 11m
Level: Basement - Bedroom 10.1m X 13.1m
Level: Basement - Bathroom (# of pieces - 1-6) 3 pcs
Level: Basement - Recreational room 11.3m X 35m
Level: Basement - Foyer 5.1m X 6.11m
Level: Main - Dining nook 15.9m X 10.6m
Level: Main - Living room 11.1m X 11.4m
Level: Main - Ensuite 3 pcs
Level: Main - Bedroom 10.11m X 10.4m
Level: Main - Bathroom (# of pieces - 1-6) 4 pcs
Level: Main - Not known 15.2m X 16.7m
Level: Main - Primary bedroom 10.11m X 14.4m
Level: Main
- Listing source url Https://www.realtor.ca/real-estate/28925441/275-stavanger-drive-st-johns
- Listing type identifier Idx

$-1,146
/ Month

