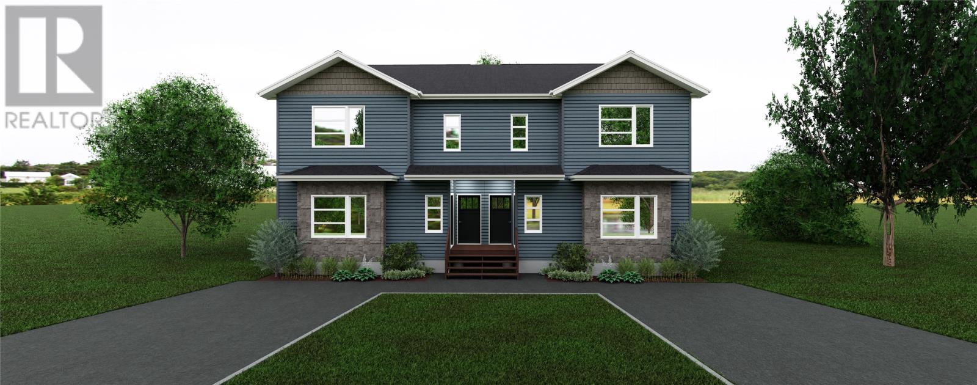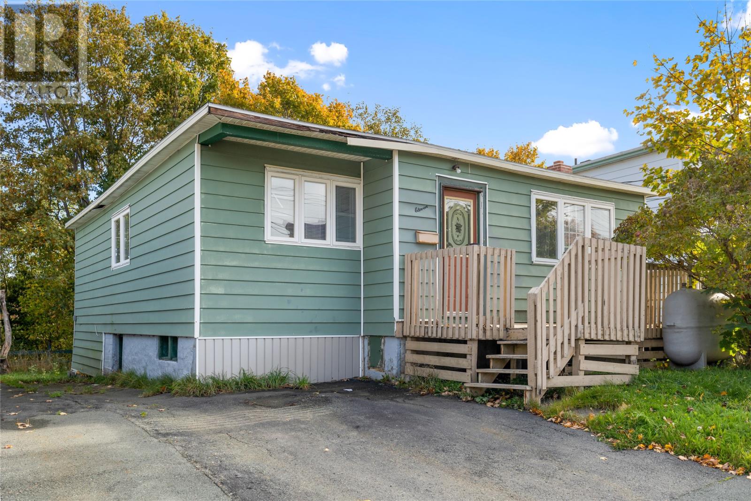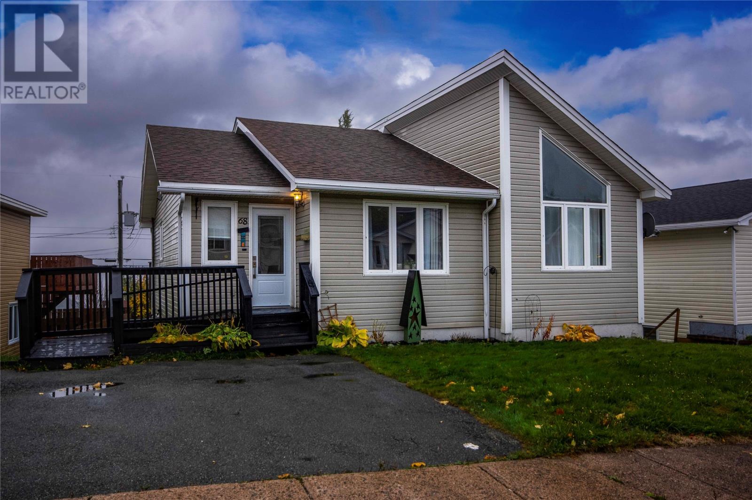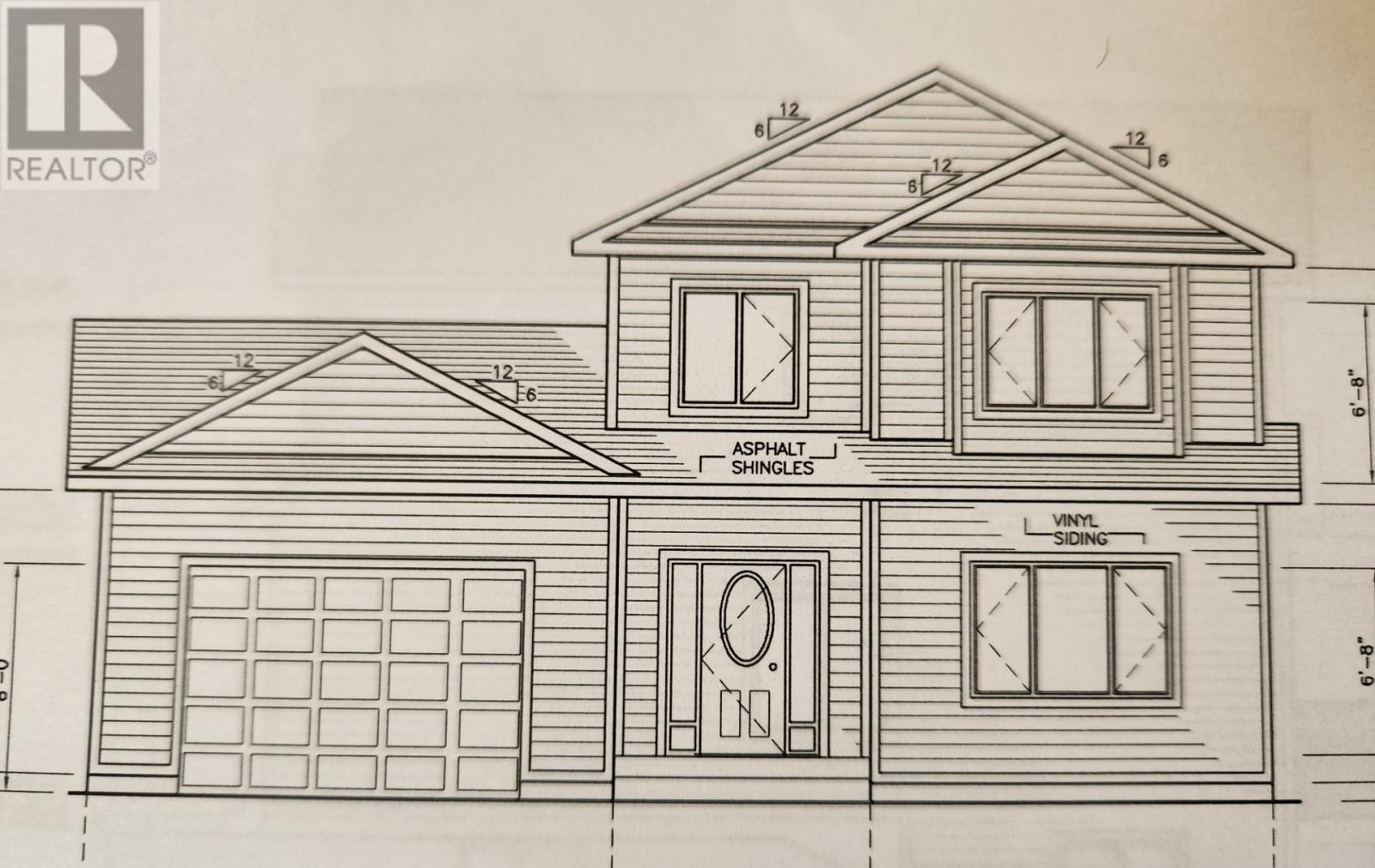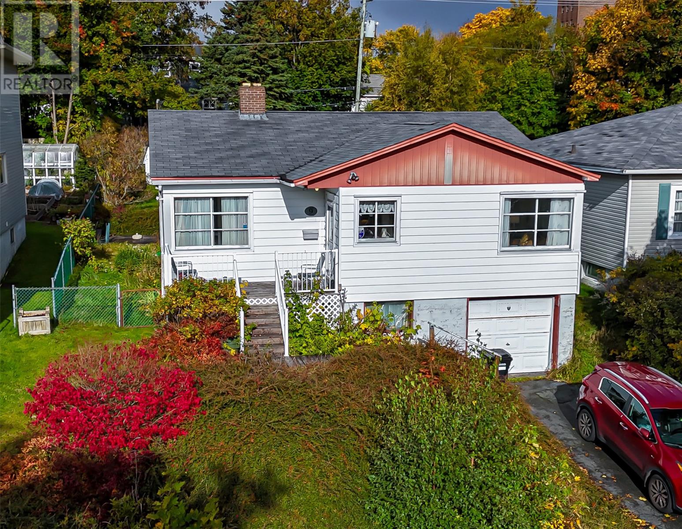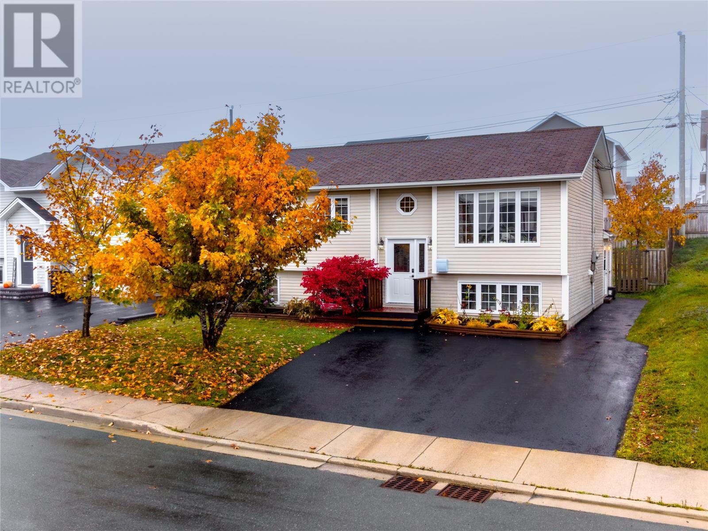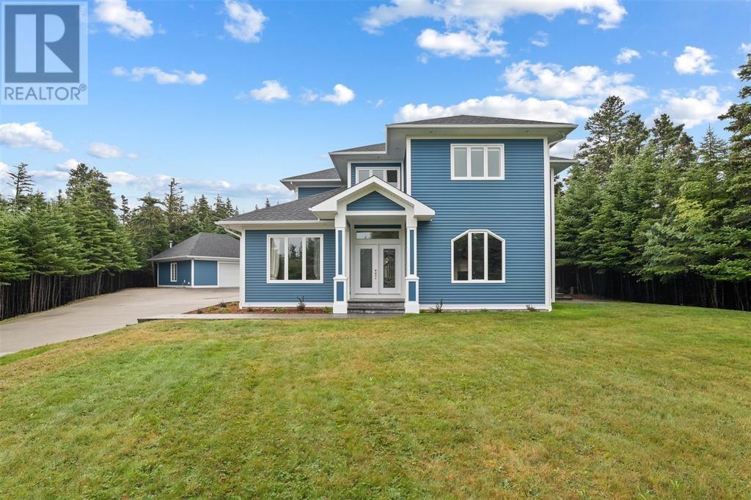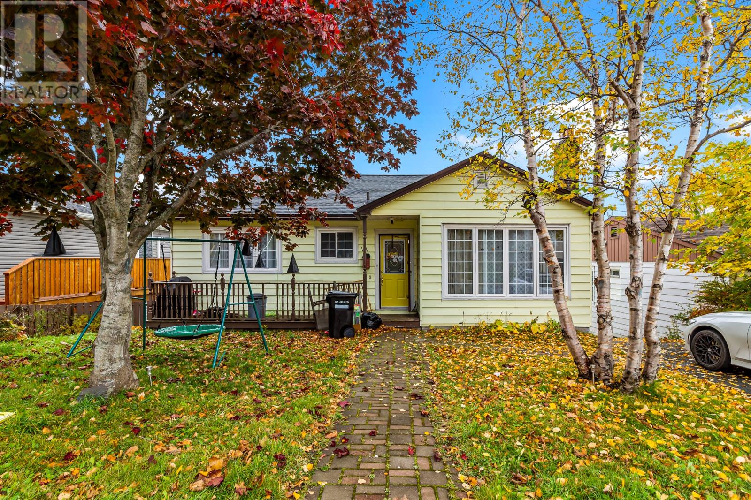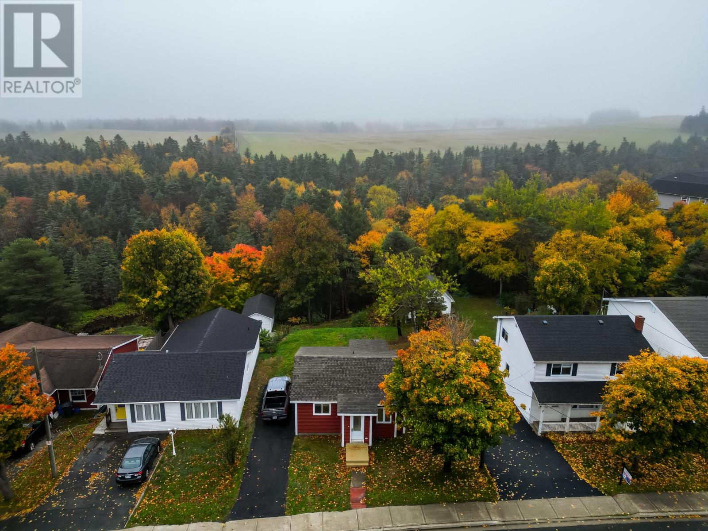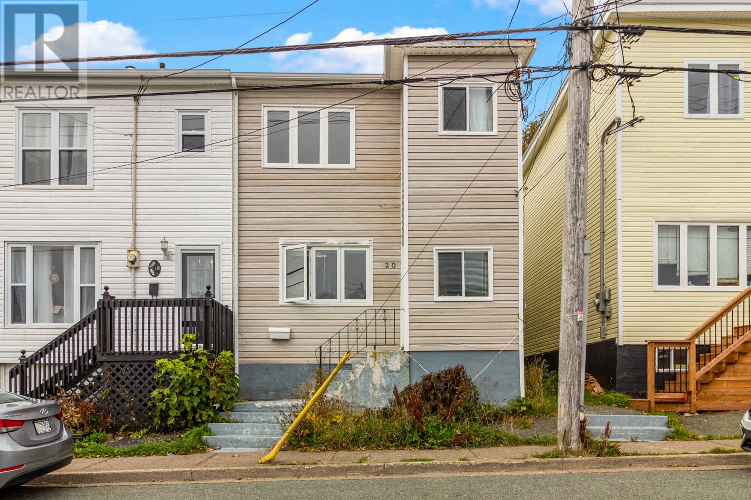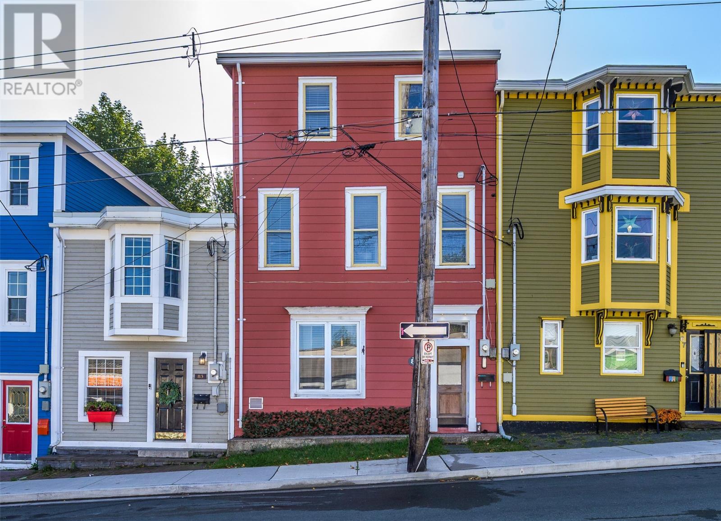- Houseful
- NL
- St. John's
- Clovelly Trails
- 28 Gallipoli St
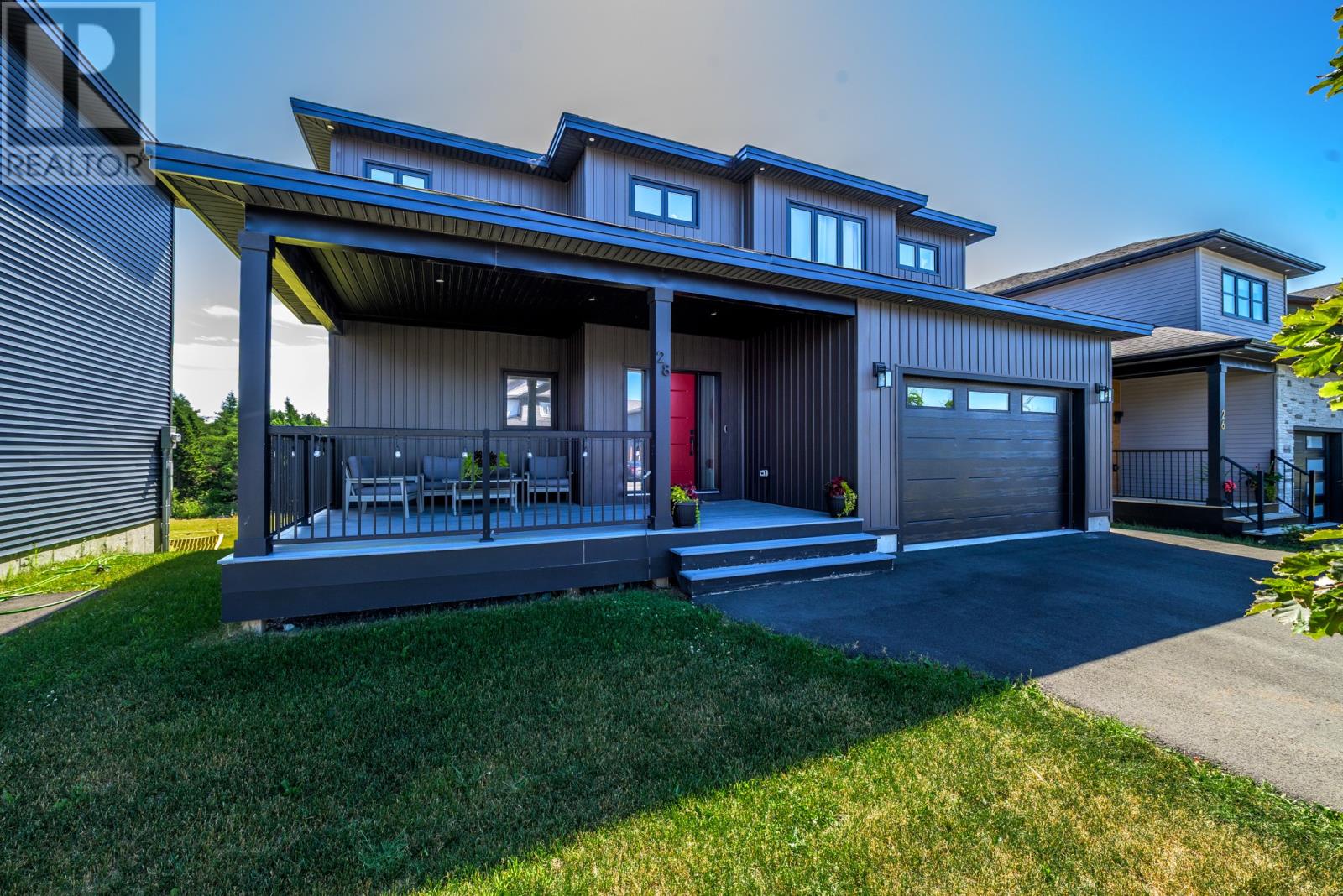
Highlights
Description
- Home value ($/Sqft)$211/Sqft
- Time on Houseful62 days
- Property typeSingle family
- Style2 level
- Neighbourhood
- Year built2022
- Mortgage payment
Nestled in one of St. John’s most sought-after neighbourhoods, this custom-built home offers the perfect blend of refined modern living and thoughtful functionality. Boasting over 3,000 square feet of impeccably designed space, every detail has been crafted to impress—from the striking black exterior accents and oversized windows to the seamless indoor-outdoor flow. The sun-filled, open-concept main floor features a spectacular great room with soaring ceilings, a beautifully designed propane fireplace, and direct access to a spacious outdoor deck overlooking a fully fenced, oversized backyard that backs onto a greenbelt. The chef-inspired kitchen is a showstopper, complete with an oversized island that extends into a sit-up peninsula, quartz countertops, a herringbone tile backsplash, stainless steel appliances, and a walk-in pantry—perfect for both entertaining and everyday living. A private office/den offers comfort and focus, with oversized windows and custom built-in shelving. The oversized garage includes a convenient dog wash station, while the adjacent mudroom adds functionality and extra storage. Upstairs, you’ll find three generously sized bedrooms, a spacious laundry room, and a serene primary suite that overlooks the backyard. The suite features a large walk-in closet and a spa-like ensuite with a custom tiled shower, luxurious soaker tub, and quartz countertops. All bathroom vanities are finished with quartz countertops, adding a touch of elegance and durability. Every element of this home speaks to quality and comfort, including custom window placements, ample storage, Daikin mini splits, and an oversized garage ideal for hobbyists, gear storage, or additional workspace. Located just minutes from Clovelly Golf Course, walking trails, and shopping, this exceptional home offers a rare combination of style, space, and elevated living in a premier location. (id:63267)
Home overview
- Cooling Air exchanger
- Heat source Electric, propane
- Heat type Baseboard heaters, mini-split
- Sewer/ septic Municipal sewage system
- # total stories 2
- Fencing Fence
- Has garage (y/n) Yes
- # full baths 3
- # half baths 1
- # total bathrooms 4.0
- # of above grade bedrooms 3
- Flooring Ceramic tile
- Lot size (acres) 0.0
- Building size 4037
- Listing # 1289456
- Property sub type Single family residence
- Status Active
- Primary bedroom 17.6m X 11.6m
Level: 2nd - Bedroom 11.1m X 12.1m
Level: 2nd - Bedroom 13.2m X 12.4m
Level: 2nd - Ensuite 4 pc
Level: 2nd - Laundry 8.9m X 11m
Level: 2nd - Bathroom (# of pieces - 1-6) 3 pc
Level: 2nd - Bathroom (# of pieces - 1-6) 3 pc
Level: 2nd - Not known 129.845m X Measurements not available
Level: Main - Bathroom (# of pieces - 1-6) 2 pc
Level: Main - Kitchen 13.3m X 16.2m
Level: Main - Living room / fireplace 13.6m X 16m
Level: Main - Office 13.3m X 19.11m
Level: Main
- Listing source url Https://www.realtor.ca/real-estate/28755278/28-gallipoli-street-st-johns
- Listing type identifier Idx

$-2,267
/ Month

