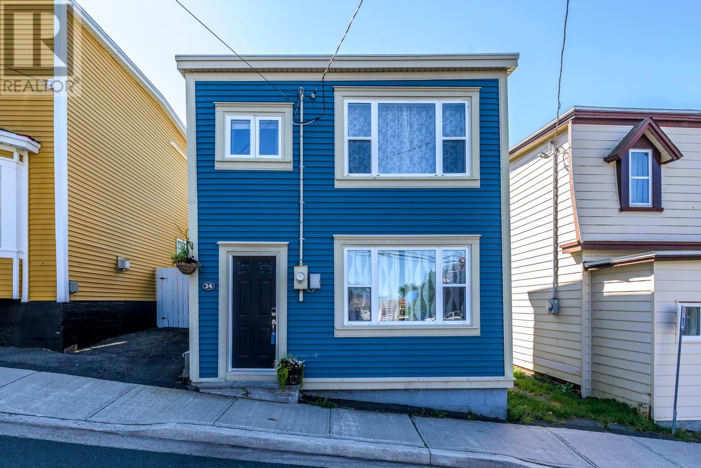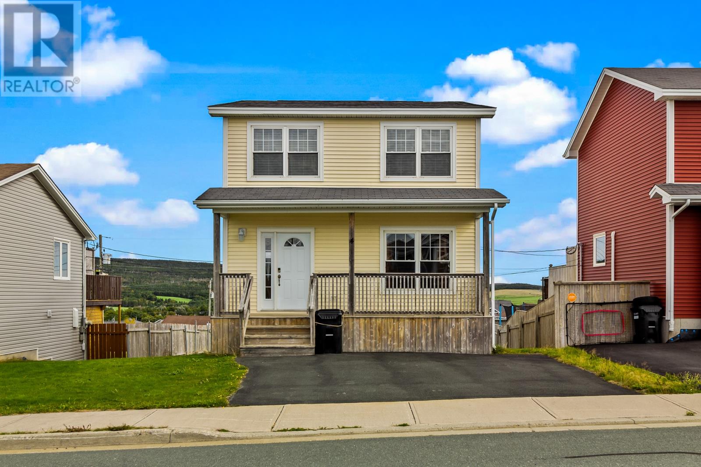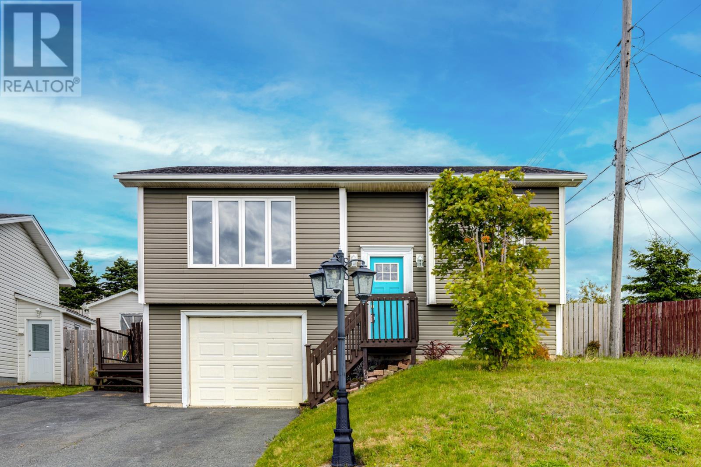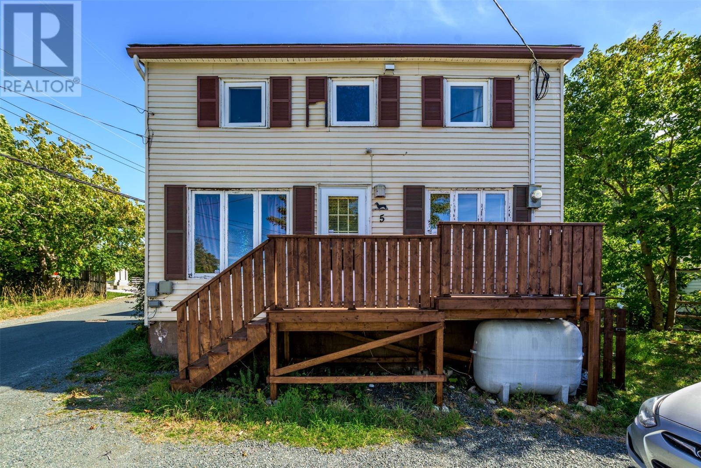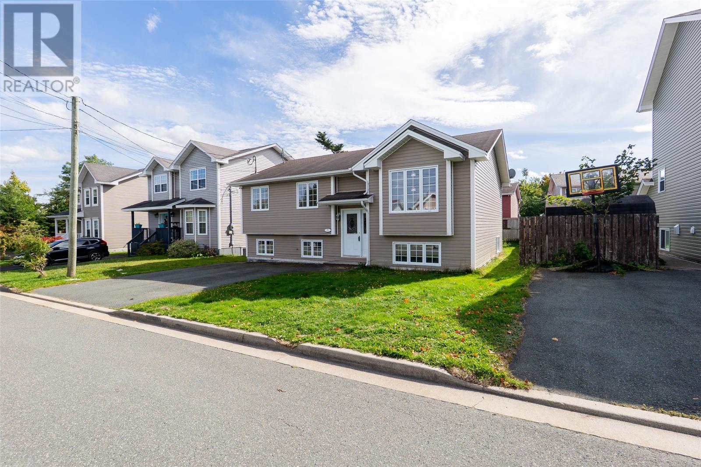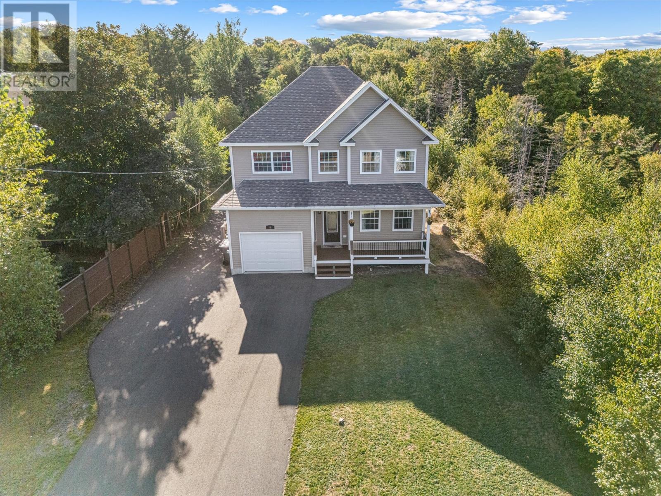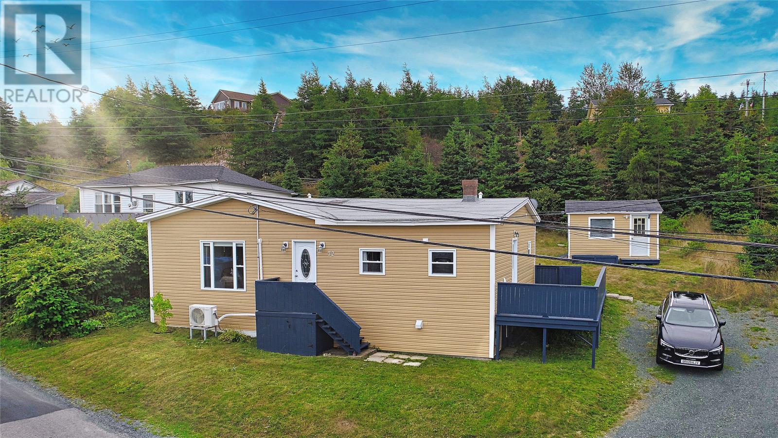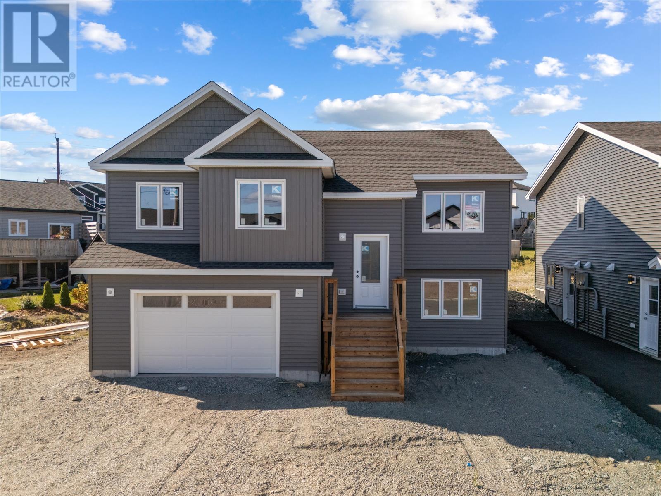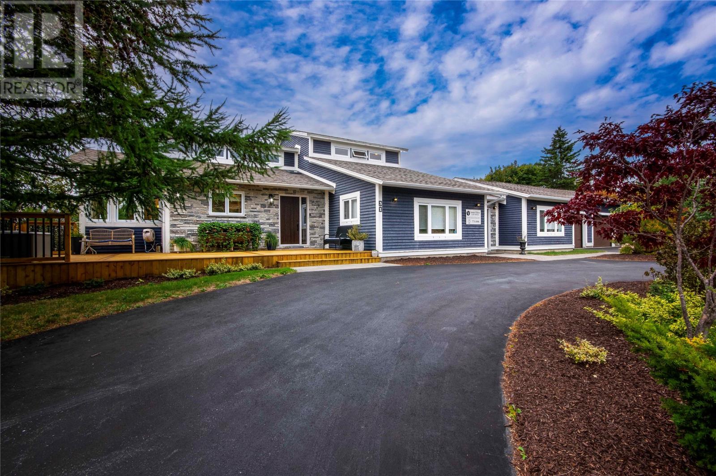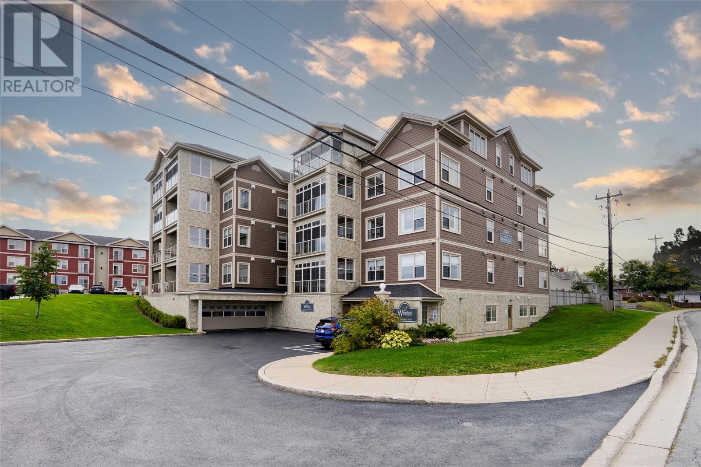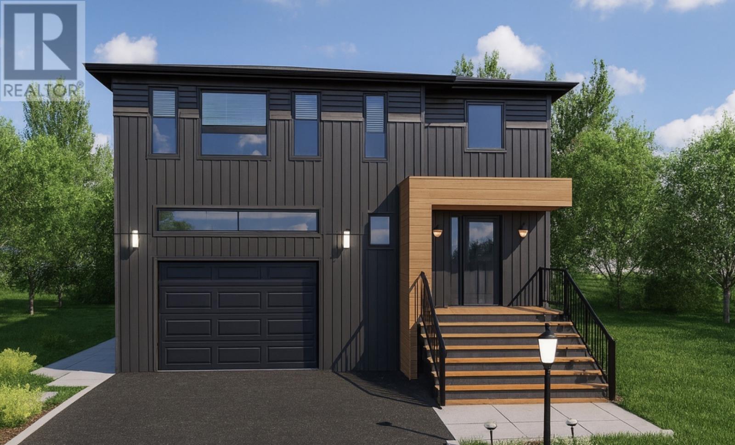- Houseful
- NL
- St. John's
- Goulds
- 316 Main Rd
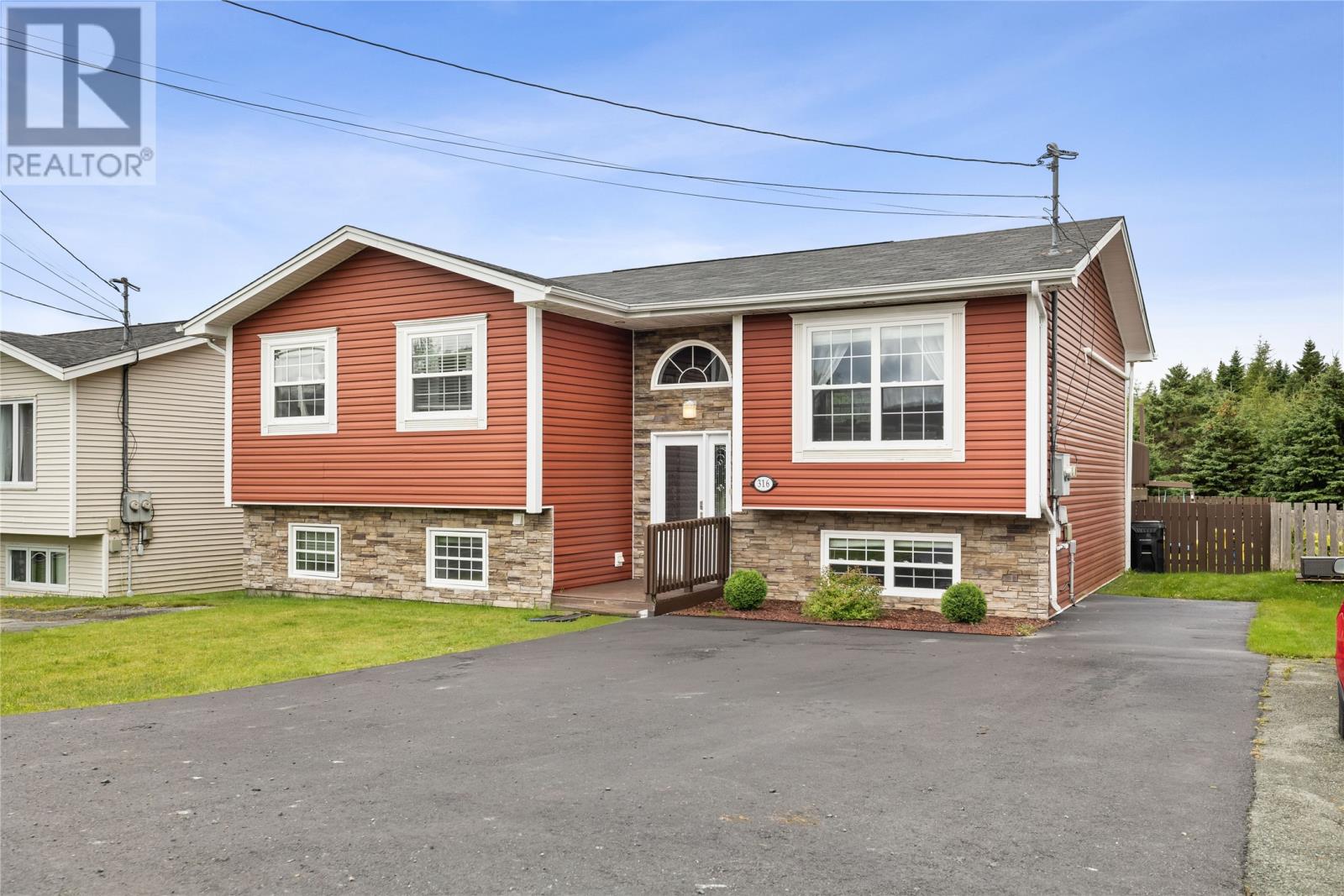
Highlights
Description
- Home value ($/Sqft)$154/Sqft
- Time on Housefulnew 11 hours
- Property typeSingle family
- Neighbourhood
- Year built1993
- Mortgage payment
This beautifully maintained home has seen extensive renovations and upgrades completed around 2018, including new siding, shingles, windows and doors, rock trim, pot lights, and the addition of a transom window above the entry. Inside, numerous updates continue the appeal, and outside you’ll find a very large driveway for the main unit along with a separate two-car driveway for the apartment. The main level boasts an inviting open-concept layout with a bright living and dining area, a functional kitchen with a center island, and three spacious bedrooms. The bathroom has been fully renovated and features a stylish tile surround. Downstairs, the main unit offers a large rec room, laundry area, and a convenient half bath—perfect for family living or entertaining. A true highlight of the property is the bright, above-ground two-bedroom apartment, complete with its own covered well entry. This unit offers spacious bedrooms, a cozy living room, a dining area, and a practical kitchen—making it ideal as a rental income opportunity or private space for extended family. The home is situated on a lovely lot backing onto mature trees, providing both privacy and outdoor enjoyment. With two separate meters (125 amp / 100 amp), fresh paint throughout, and extensive upgrades inside and out, this property is completely move-in ready. Lovingly cared for and meticulously maintained, it is ready to welcome its new owners. There will be no conveyance of offers until 4Pm on the 30th of September 2025. (id:63267)
Home overview
- Cooling Air exchanger
- Heat source Electric
- Heat type Baseboard heaters, mini-split
- Sewer/ septic Municipal sewage system
- Fencing Fence
- # full baths 2
- # half baths 1
- # total bathrooms 3.0
- # of above grade bedrooms 5
- Flooring Hardwood, mixed flooring
- Directions 1933358
- Lot desc Landscaped
- Lot size (acres) 0.0
- Building size 2396
- Listing # 1290668
- Property sub type Single family residence
- Status Active
- Not known 12m X 10m
Level: Basement - Bathroom (# of pieces - 1-6) 2 PC
Level: Basement - Not known 11m X 9m
Level: Basement - Recreational room 15m X 12m
Level: Basement - Bathroom (# of pieces - 1-6) 4 PC
Level: Basement - Not known 11m X 9m
Level: Basement - Not known 11m X 11m
Level: Basement - Primary bedroom 13m X 12m
Level: Main - Living room 16m X 12m
Level: Main - Bedroom 11m X 9m
Level: Main - Eating area 12m X 10m
Level: Main - Bedroom 12m X 9m
Level: Main - Bathroom (# of pieces - 1-6) 4 PC
Level: Main - Kitchen 11m X 11m
Level: Main
- Listing source url Https://www.realtor.ca/real-estate/28910627/316-main-road-goulds
- Listing type identifier Idx

$-986
/ Month

