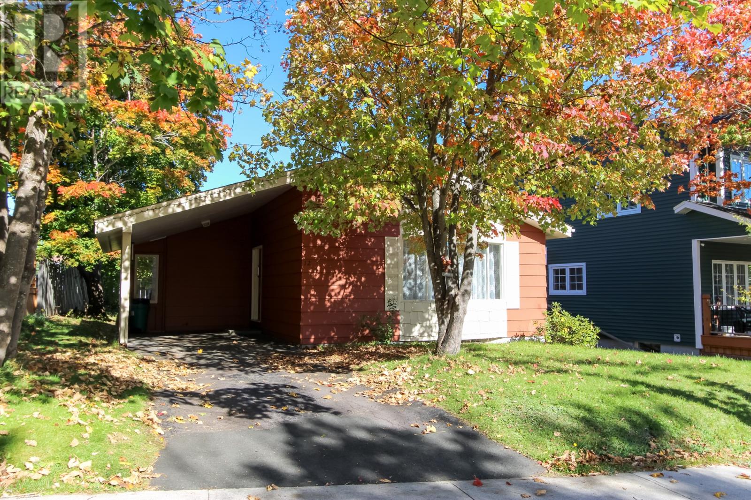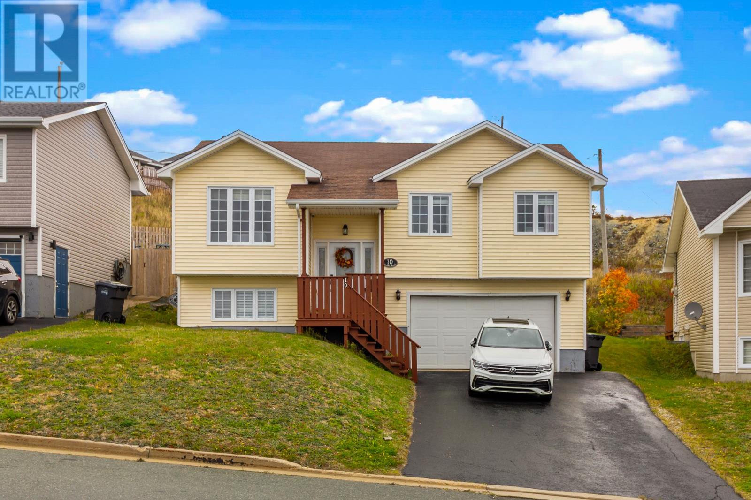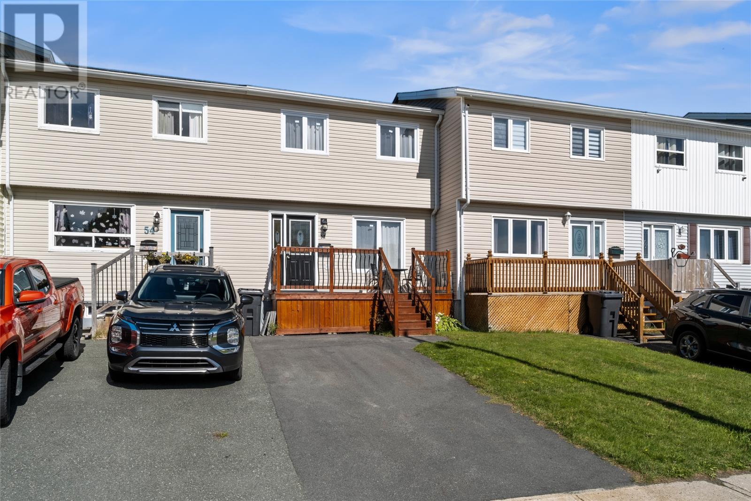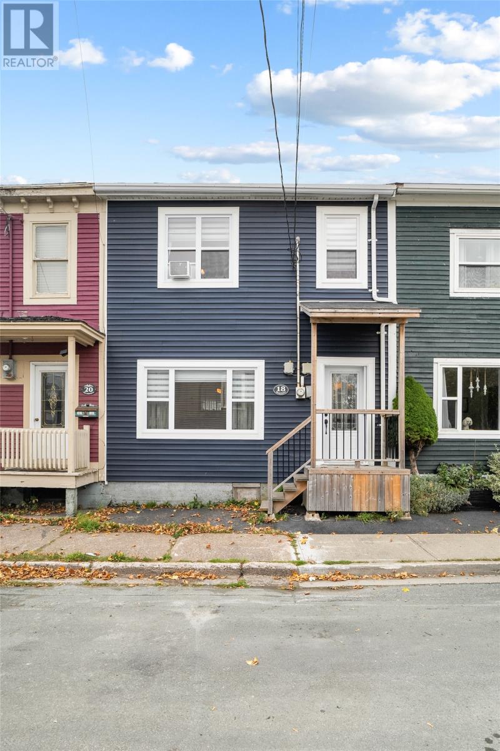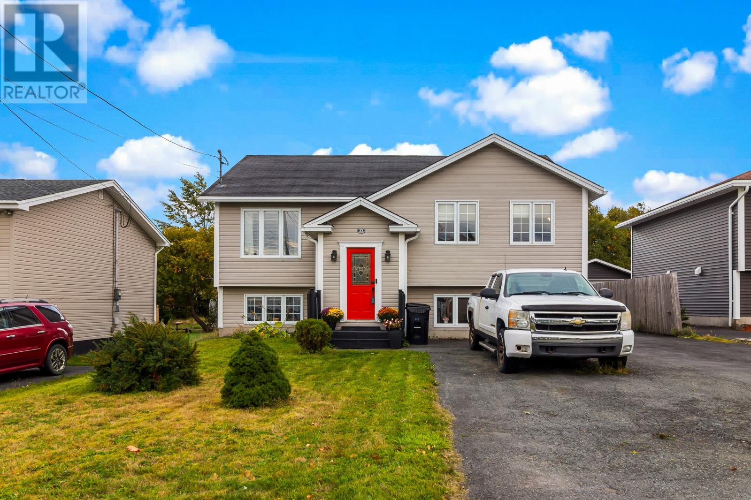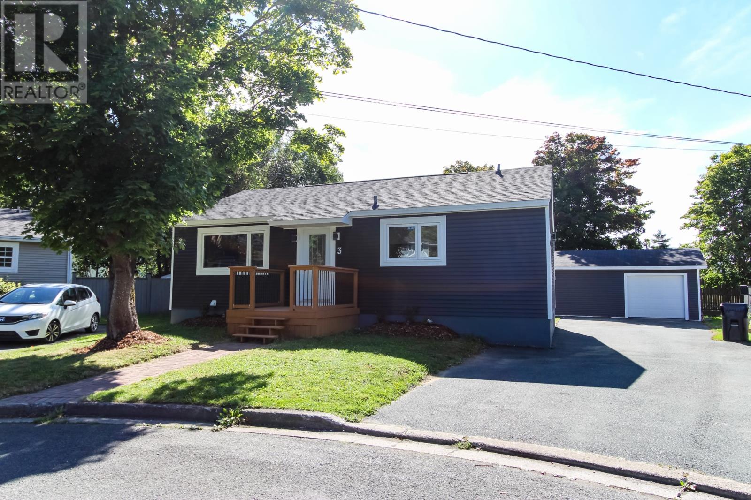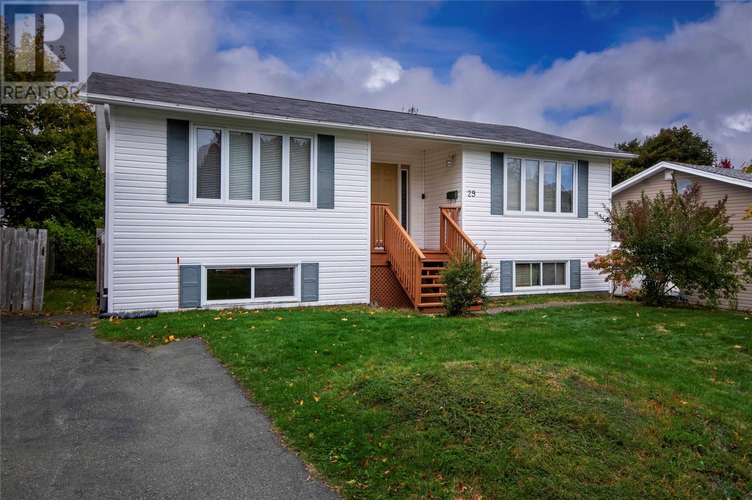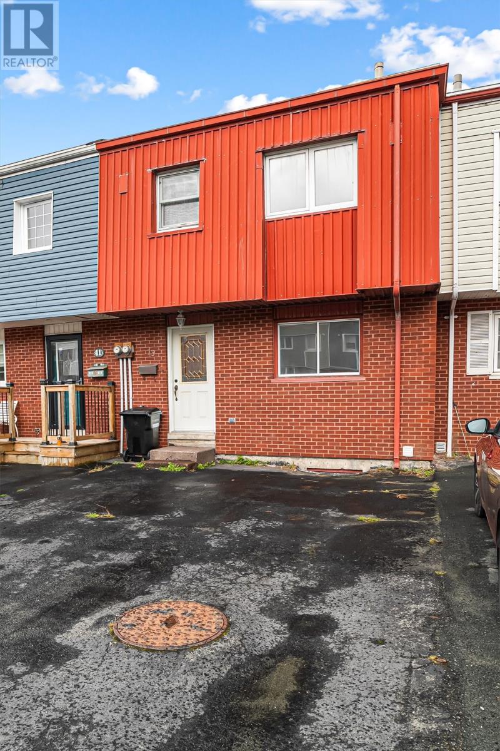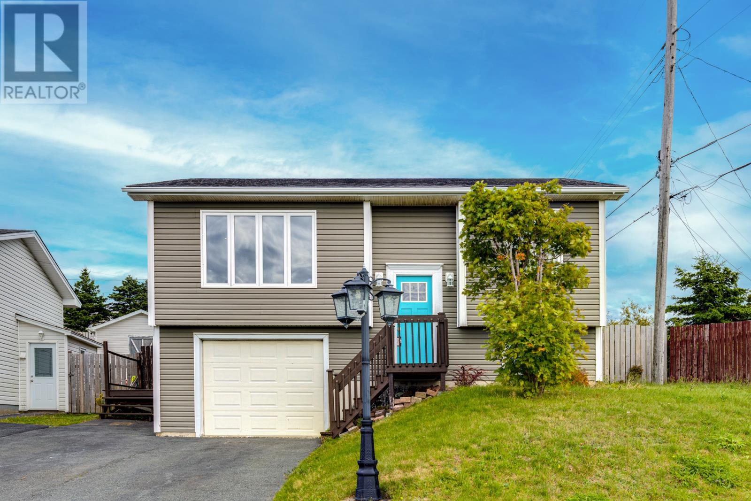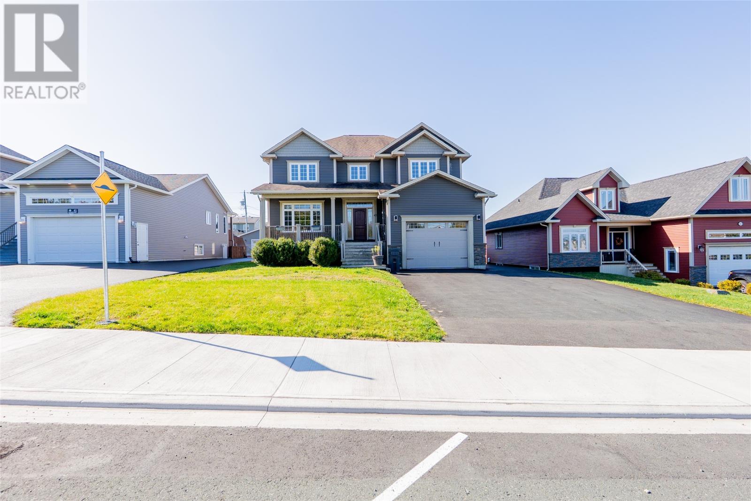- Houseful
- NL
- St. John's
- Airport Heights
- 33 Cedar Dr
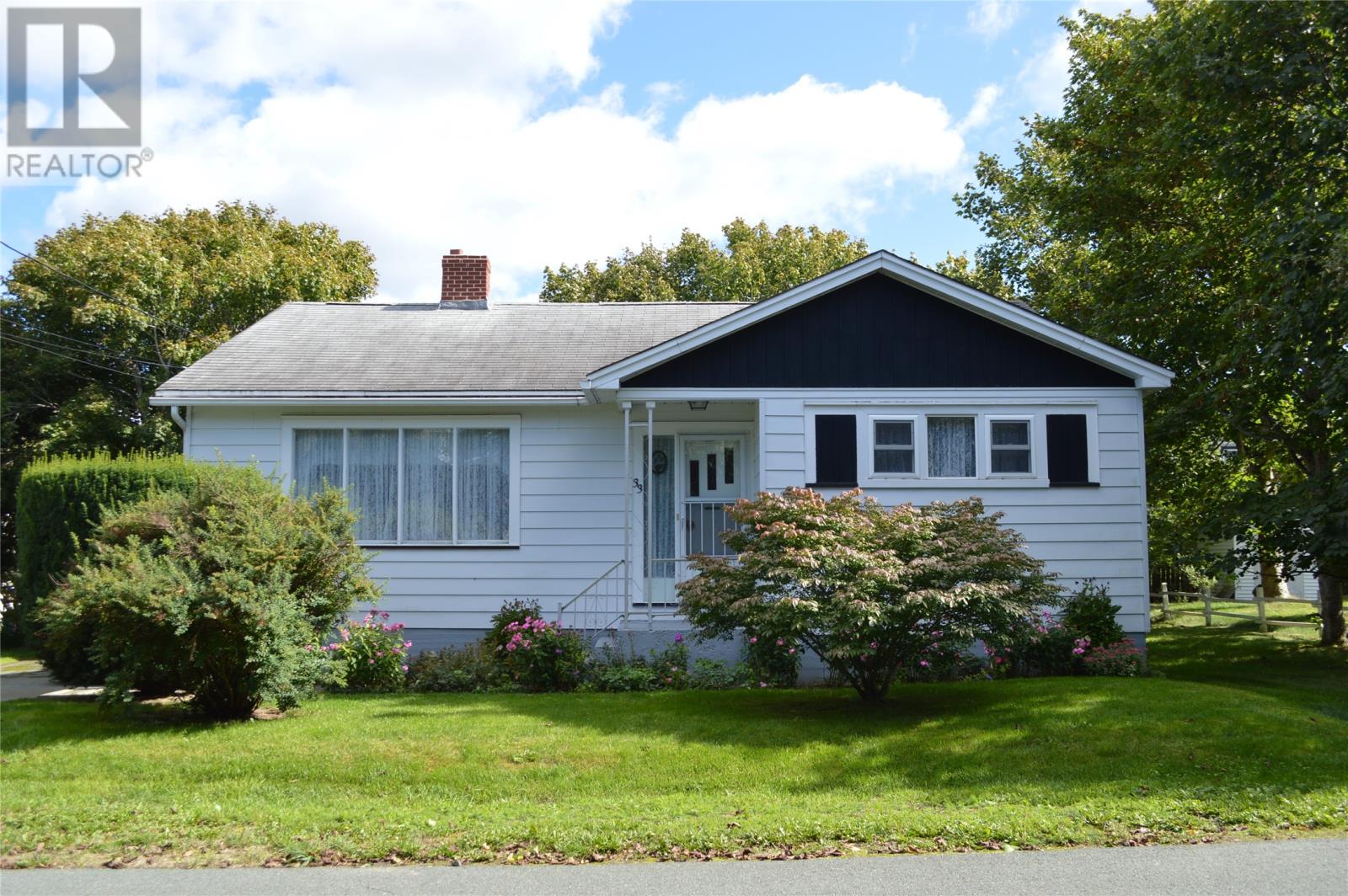
Highlights
Description
- Home value ($/Sqft)$115/Sqft
- Time on Houseful11 days
- Property typeSingle family
- StyleBungalow
- Neighbourhood
- Year built1957
- Mortgage payment
Welcome to this one-owner home located in Airport Heights on a mature, treed lot. The backyard features numerous flower gardens and fruit trees, including raspberries, rhubarb, gooseberries, red currants, black currants, and an apple tree. This home features three bedrooms, one and a half bathrooms, a spacious eat-in kitchen with ample cupboards, and a cozy living room with a fireplace (not WETT certified), as well as a separate dining room. The lower level boasts a two-piece bathroom, a large rec room, cold storage, a workshop, a laundry room, and additional storage. There is lovely hardwood underneath the carpeted areas. Please see the photo or take a look at the exposed hardwood in the second bedroom closet. The Seller has signed a Seller's Direction stating that no offers will be presented before 10:00 a.m. on October 4th and must leave it open for acceptance until 3:00 p.m. on October 4th. (id:63267)
Home overview
- Heat source Electric
- Heat type Baseboard heaters
- Sewer/ septic Municipal sewage system
- # total stories 1
- Fencing Partially fenced
- # full baths 1
- # half baths 1
- # total bathrooms 2.0
- # of above grade bedrooms 3
- Flooring Carpeted, hardwood, other
- Directions 1572013
- Lot desc Landscaped
- Lot size (acres) 0.0
- Building size 2258
- Listing # 1290691
- Property sub type Single family residence
- Status Active
- Cold room 2.159m X 3.785m
Level: Basement - Laundry 2.794m X 3.658m
Level: Basement - Storage 3.454m X 4.064m
Level: Basement - Recreational room 3.581m X 6.858m
Level: Basement - Workshop 3.531m X 3.81m
Level: Basement - Bathroom (# of pieces - 1-6) B2
Level: Basement - Porch 1.422m X 1.422m
Level: Main - Primary bedroom 2.972m X 4.013m
Level: Main - Living room 3.581m X 4.928m
Level: Main - Bedroom 2.337m X 2.921m
Level: Main - Bathroom (# of pieces - 1-6) B4
Level: Main - Kitchen 10m X 14m
Level: Main - Bedroom 2.921m X 3.353m
Level: Main - Dining room 2.642m X 3.124m
Level: Main
- Listing source url Https://www.realtor.ca/real-estate/28923693/33-cedar-drive-st-johns
- Listing type identifier Idx

$-693
/ Month

