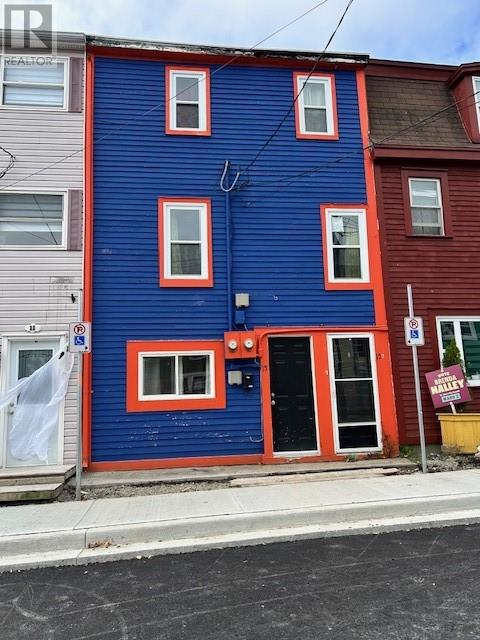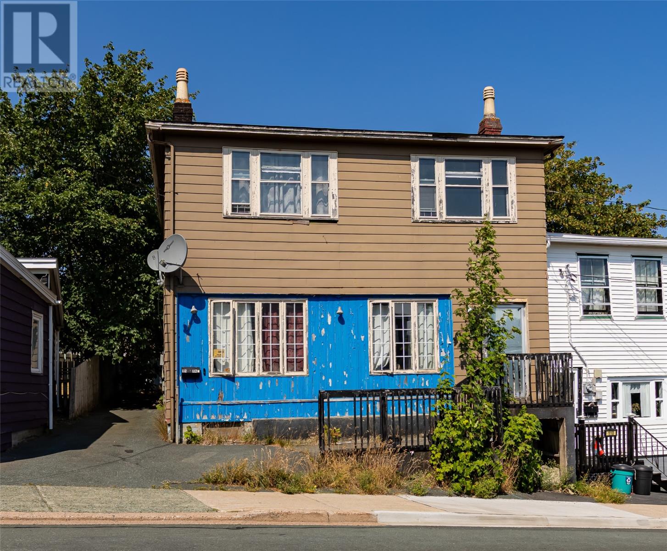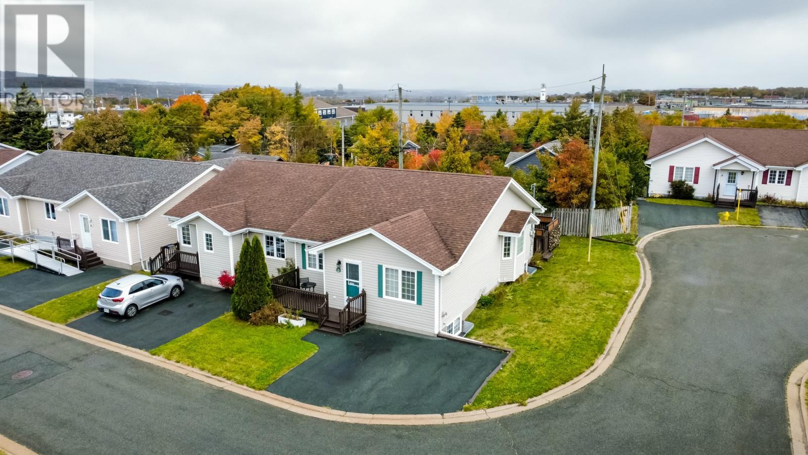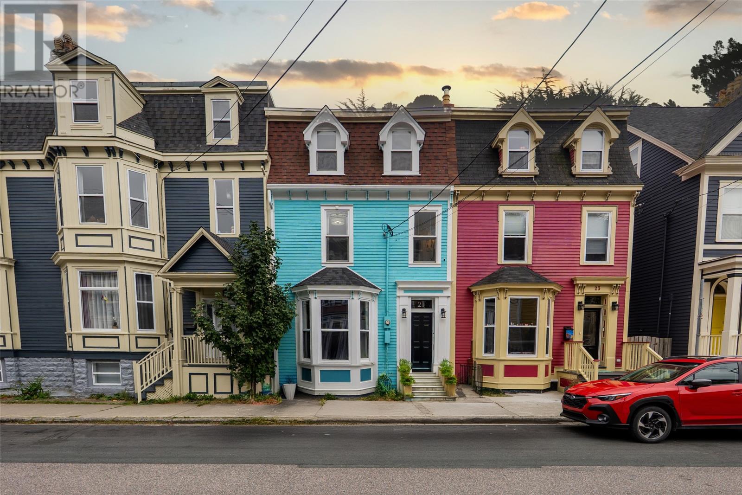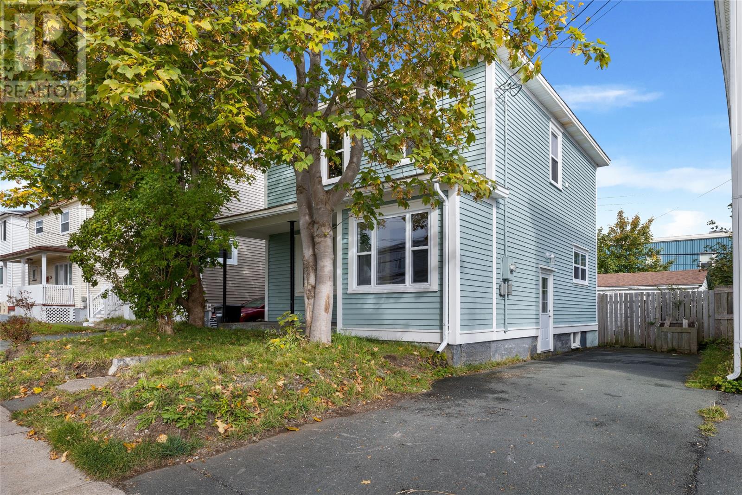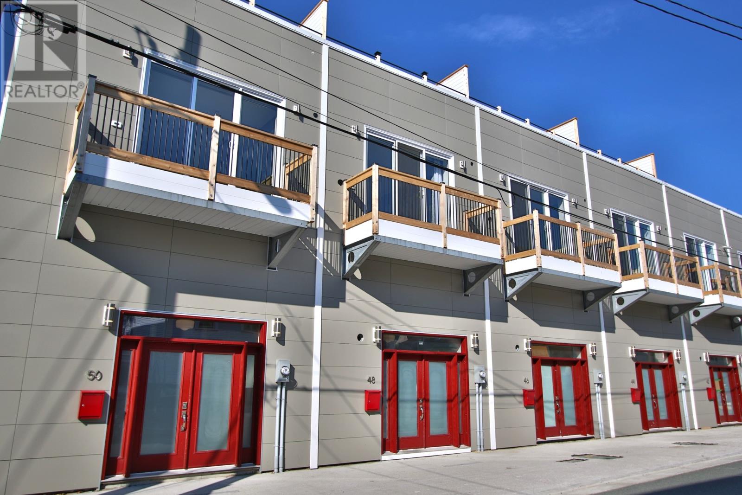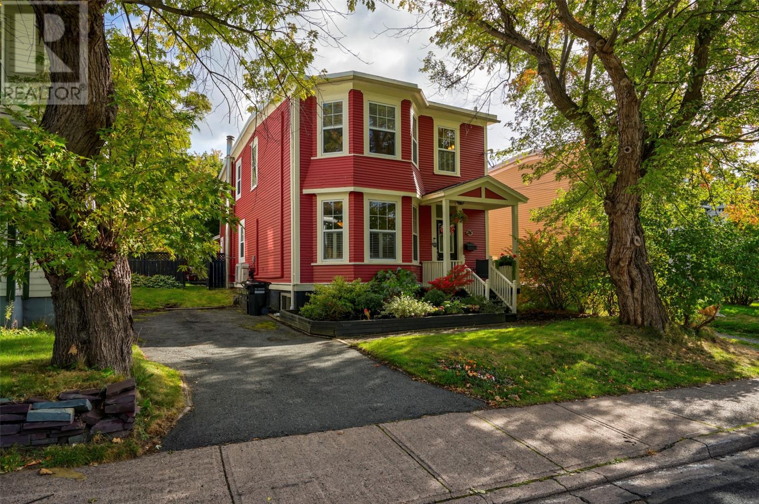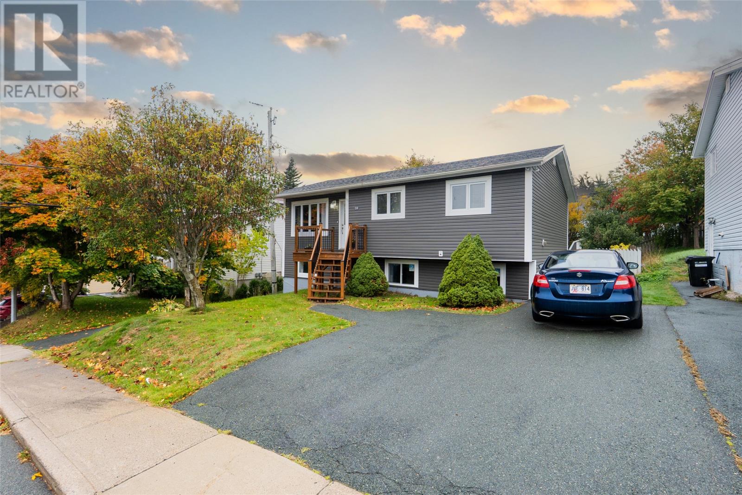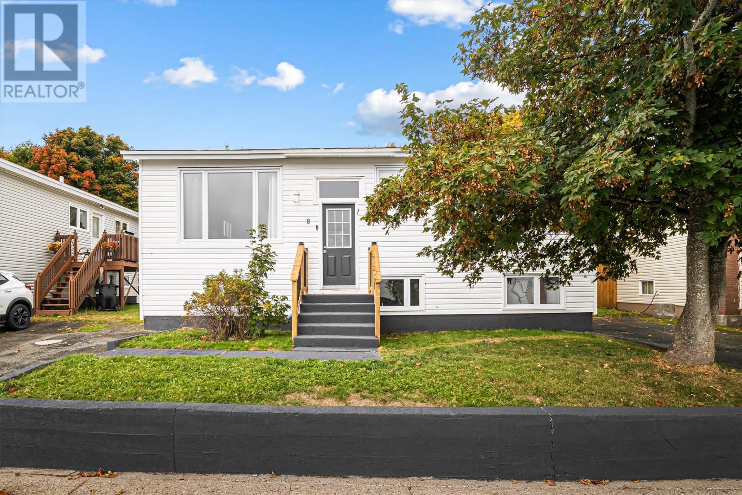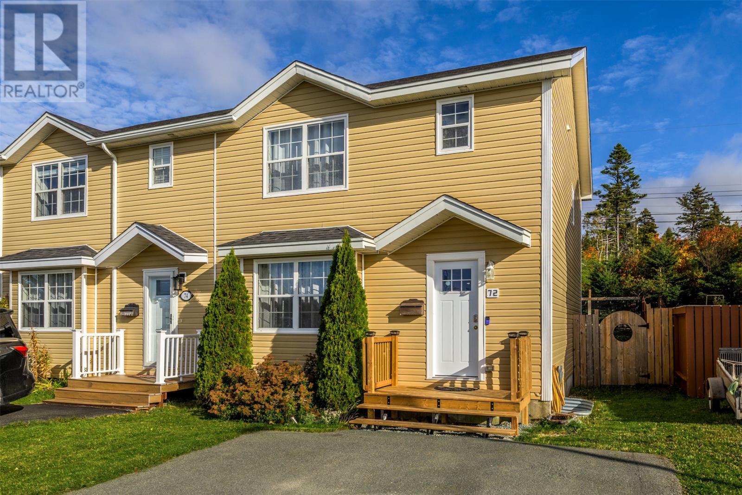- Houseful
- NL
- St. John's
- Old West End
- 34 Brine St
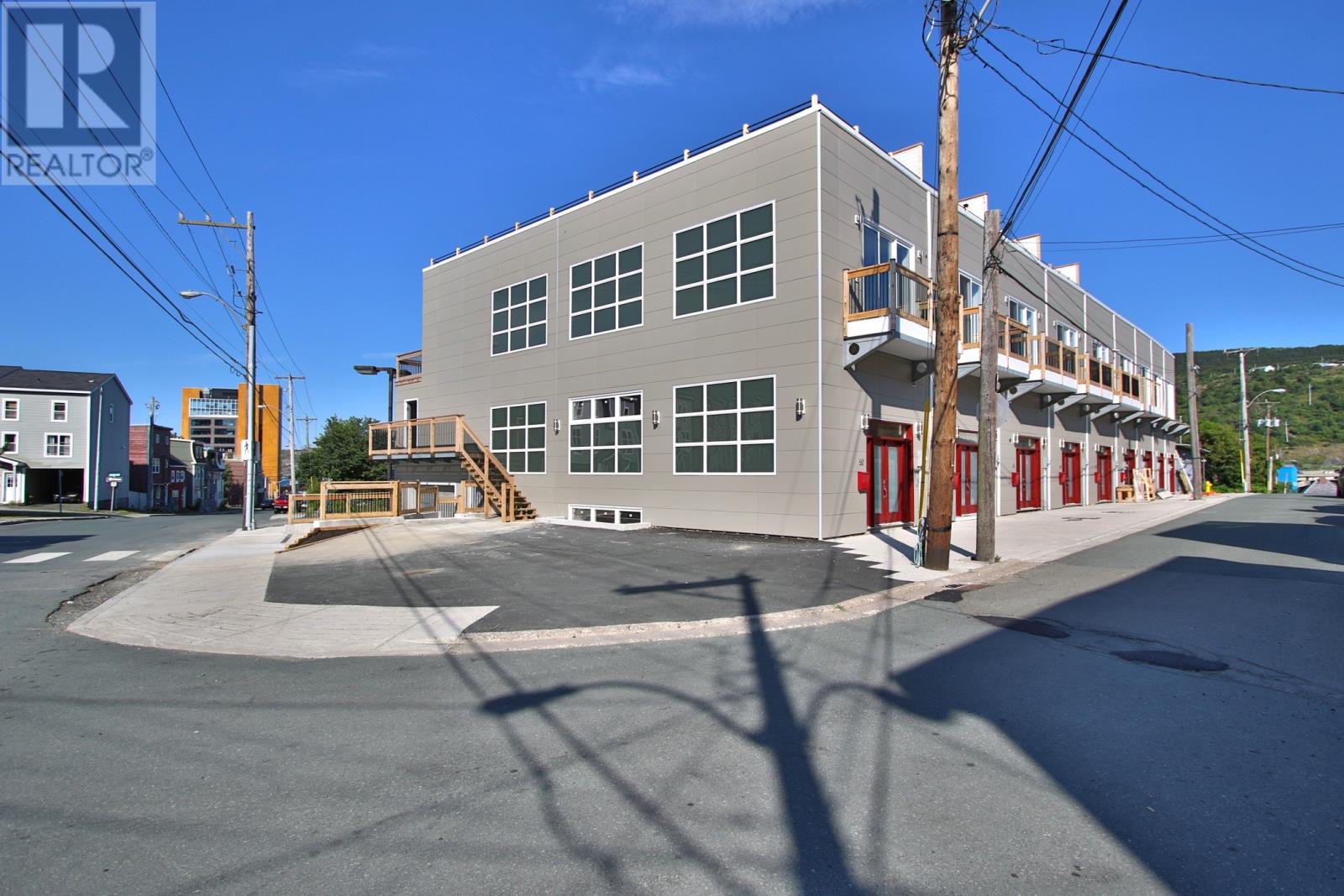
Highlights
Description
- Home value ($/Sqft)$421/Sqft
- Time on Housefulnew 20 hours
- Property typeSingle family
- Neighbourhood
- Year built2018
- Garage spaces1
- Mortgage payment
One of a kind, high end executive self contained, open concept townhome located 5 minutes walk from the downtown core. This unit has an in house garage and a private roof top deck. With high end finishes and and furnishings, this home will sell fully furnished and equipped. Offering a heat pump for efficient heating and air conditioning. The house has a security systems and outside cameras. There are two bedrooms with ensuite baths and decks off each bedroom. Main floor has a two piece bath for your guest's convenience. With high ceilings throughout, this home has a spacious feeling. Finishes include marble and hardwoods. Third floor has a bonus room which can be used for a bedroom or office space which leads to the private roof top deck.. Perfect for entertaining and cozy living with a New York vibe. This home has to be seen to be appreciated. Located close to schools, shopping, restaurants, and recreation. Listing Realtor has ownership in the property. (id:63267)
Home overview
- Cooling Air exchanger, central air conditioning
- Heat type Heat pump
- Sewer/ septic Municipal sewage system
- # total stories 1
- # garage spaces 1
- Has garage (y/n) Yes
- # full baths 2
- # half baths 1
- # total bathrooms 3.0
- # of above grade bedrooms 3
- Flooring Ceramic tile
- Lot size (acres) 0.0
- Building size 1900
- Listing # 1291655
- Property sub type Single family residence
- Status Active
- Ensuite 5 pc
Level: 2nd - Ensuite 3 pc
Level: 2nd - Bedroom 13m X 14m
Level: 2nd - Laundry 13m X 14m
Level: 2nd - Primary bedroom 13m X 14m
Level: 2nd - Not known 12.11m X 14.11m
Level: 3rd - Kitchen 15m X 16m
Level: Main - Living room / dining room 16m X 26m
Level: Main - Bathroom (# of pieces - 1-6) 2 pc
Level: Main
- Listing source url Https://www.realtor.ca/real-estate/29001071/34-brine-street-st-johns
- Listing type identifier Idx

$-2,131
/ Month

