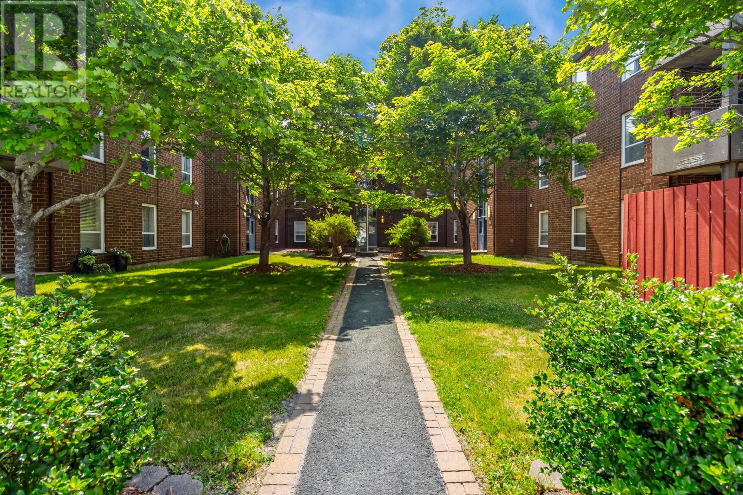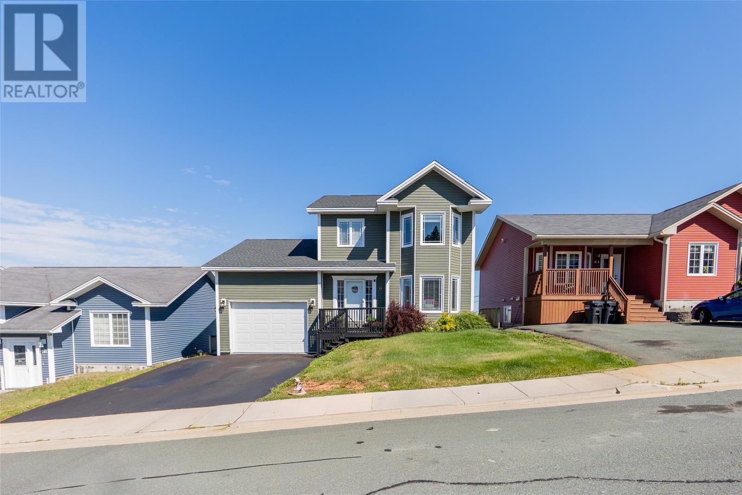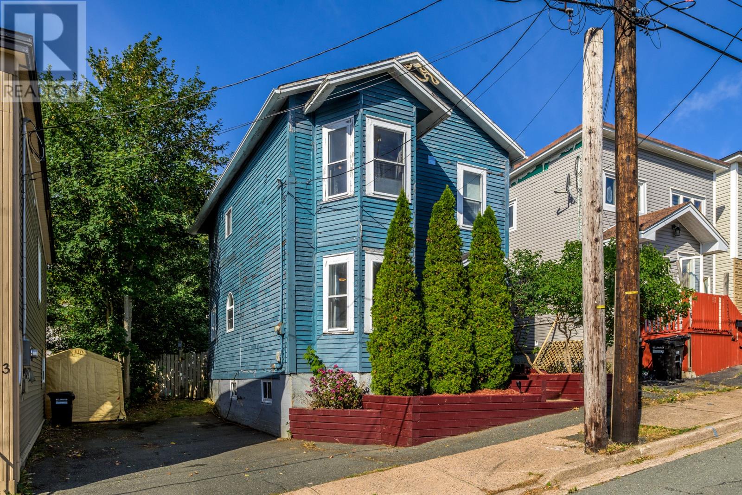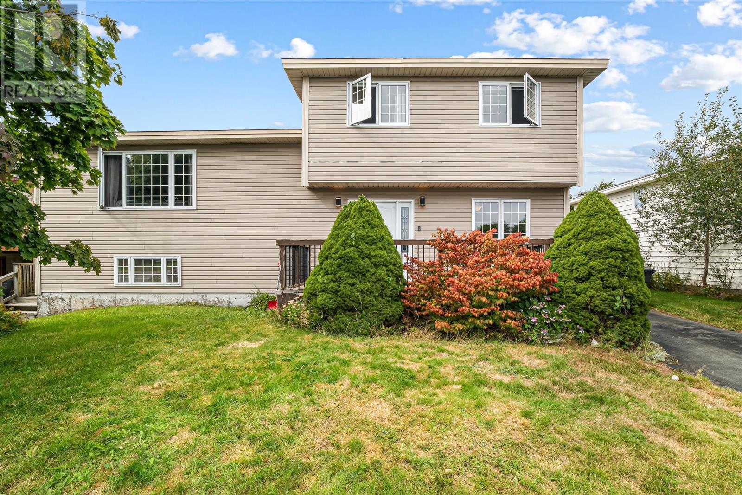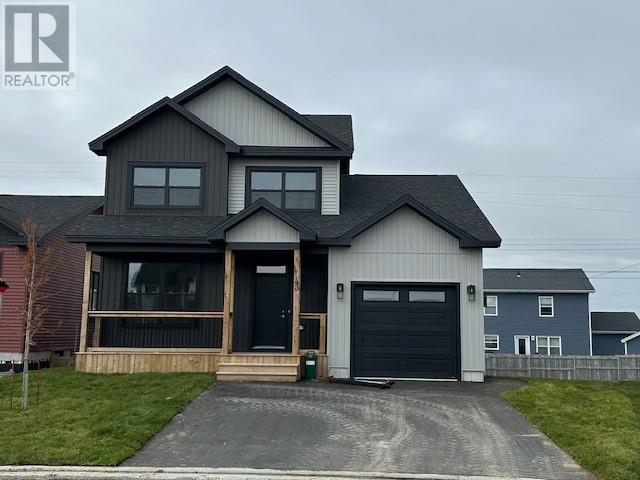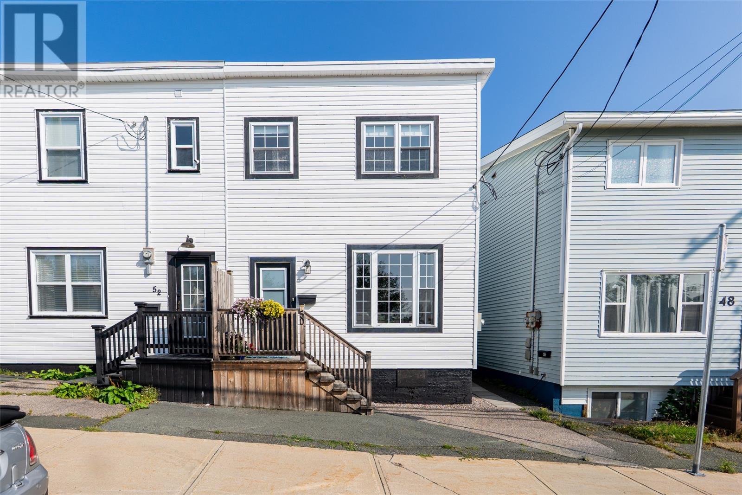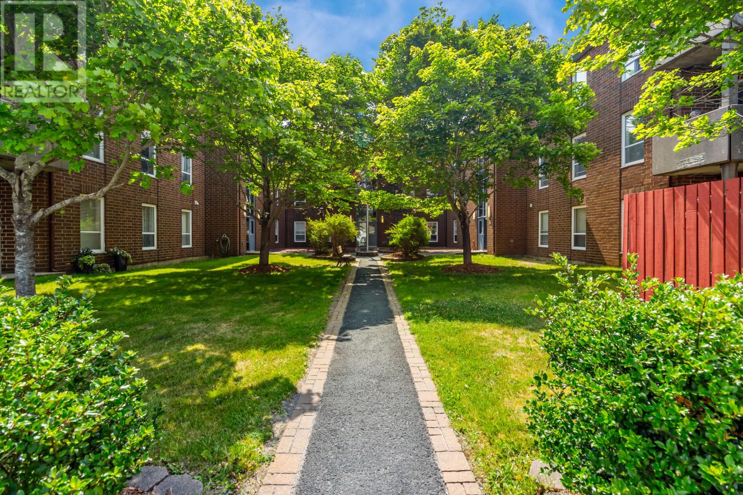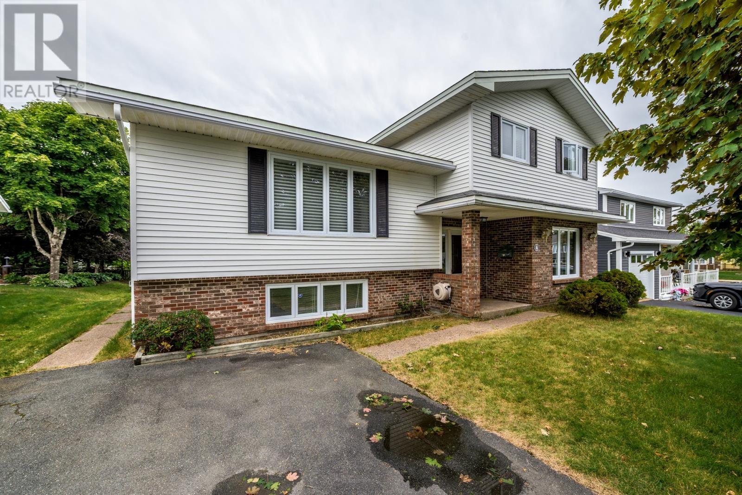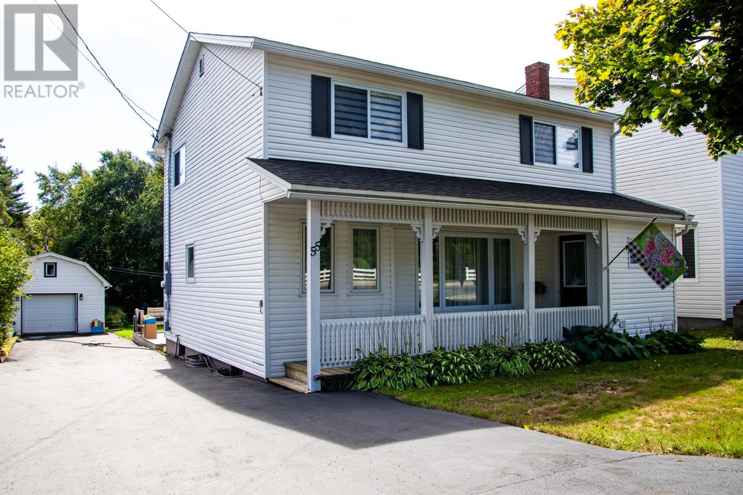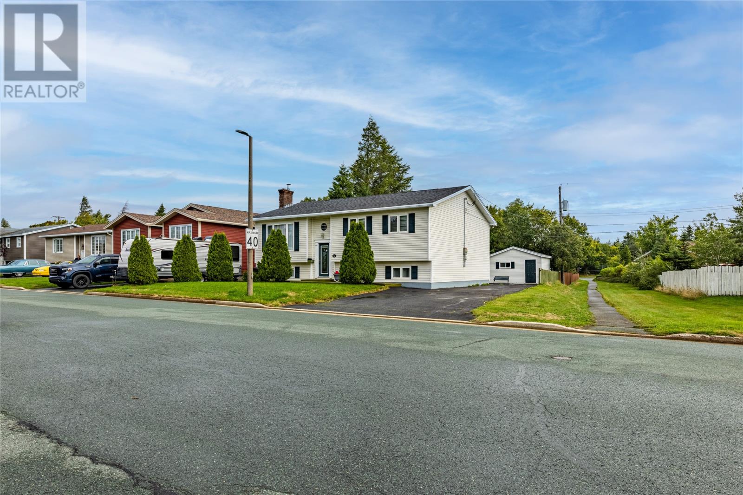- Houseful
- NL
- St. John's
- Waterford Valley
- 34 Cowan Ave
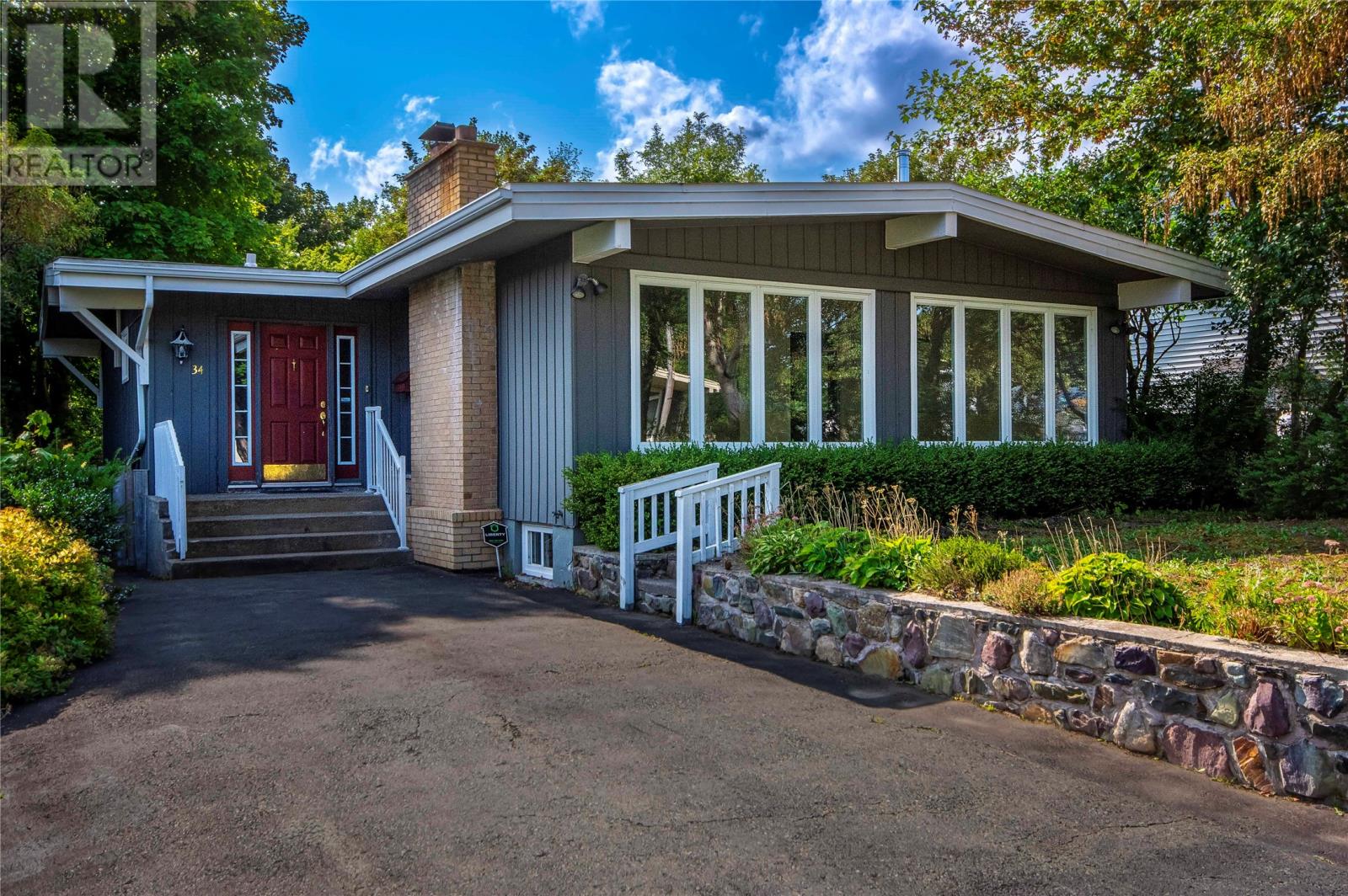
Highlights
Description
- Home value ($/Sqft)$183/Sqft
- Time on Housefulnew 8 hours
- Property typeSingle family
- Neighbourhood
- Year built1967
- Mortgage payment
Located on a spacious 200-foot-deep lot at the lower end of Cowan Avenue, this uniquely architected bungalow features vaulted ceilings and distinctive design. Inside, you'll find a generous living and dining area filled with an abundance of natural light. The eat-in kitchen offers easy access to the side yard and provides ample cabinet and counter space. Upstairs, there are three bedrooms, including one with doors that open to the garden and a beautiful, near-ground-level deck—perfect for outdoor gatherings. The lower level includes a family room with plenty of shelving, a versatile room that could easily serve as a fourth bedroom with a larger window, and an extensive amount of storage. This stunning home boasts excellent parking, impressive curb appeal, and a generously sized lot. It’s just a few minutes' walk to Bowring Park and all its amenities. Additionally, it’s within walking distance of many conveniences and a short drive to the Gushue Highway, making it both a charming and practical choice. No conveyance of any written offers prior to 4pm Sept 16th. The owners will respond before 8pm on Sept 16th. (id:63267)
Home overview
- Heat source Electric, oil, wood
- Sewer/ septic Municipal sewage system
- # total stories 1
- Fencing Fence
- # full baths 2
- # total bathrooms 2.0
- # of above grade bedrooms 3
- Flooring Carpeted, hardwood
- Lot desc Landscaped
- Lot size (acres) 0.0
- Building size 2680
- Listing # 1290333
- Property sub type Single family residence
- Status Active
- Family room 17m X 18.7m
Level: Basement - Storage 7.8m X 11.5m
Level: Basement - Hobby room 15.5m X 8.9m
Level: Basement - Bathroom (# of pieces - 1-6) 9m X 8.5m
Level: Basement - Storage 15.3m X 14.6m
Level: Basement - Primary bedroom 12m X 13.5m
Level: Main - Bedroom 10.5m X 9.5m
Level: Main - Living room / fireplace 19.2m X 12m
Level: Main - Bedroom 12m X 10m
Level: Main - Not known 18m X 12m
Level: Main - Dining room 12.5m X 10m
Level: Main - Bathroom (# of pieces - 1-6) 9.7m X 6m
Level: Main
- Listing source url Https://www.realtor.ca/real-estate/28849690/34-cowan-avenue-st-johns
- Listing type identifier Idx

$-1,306
/ Month

