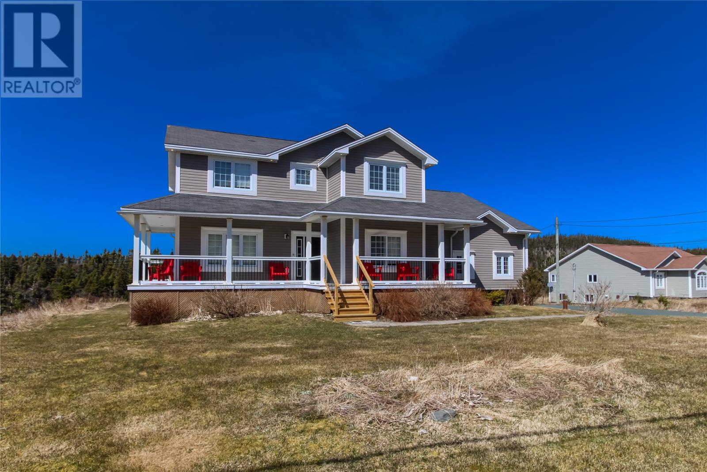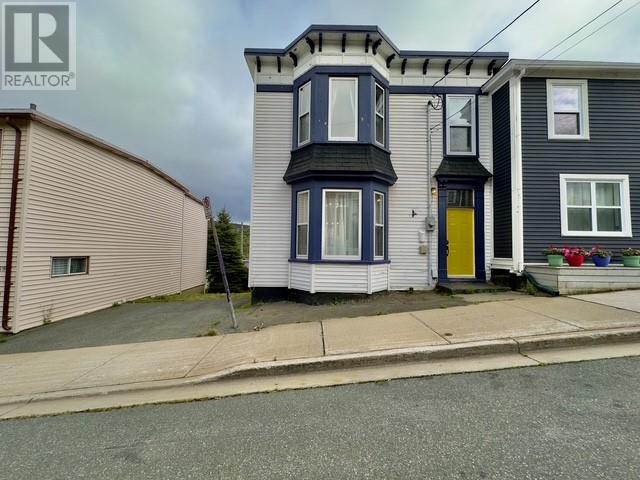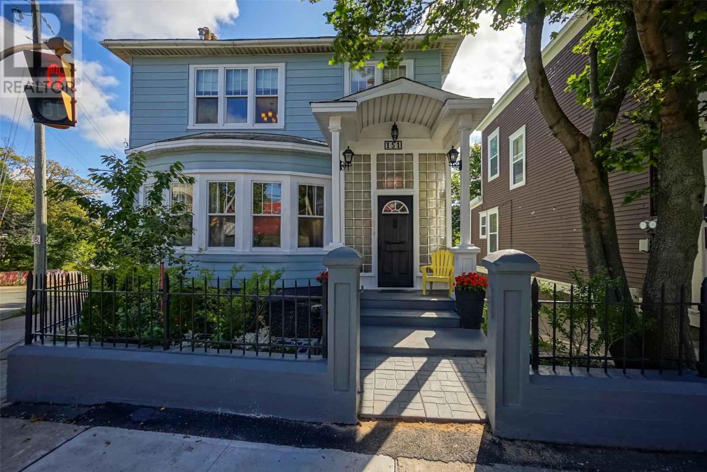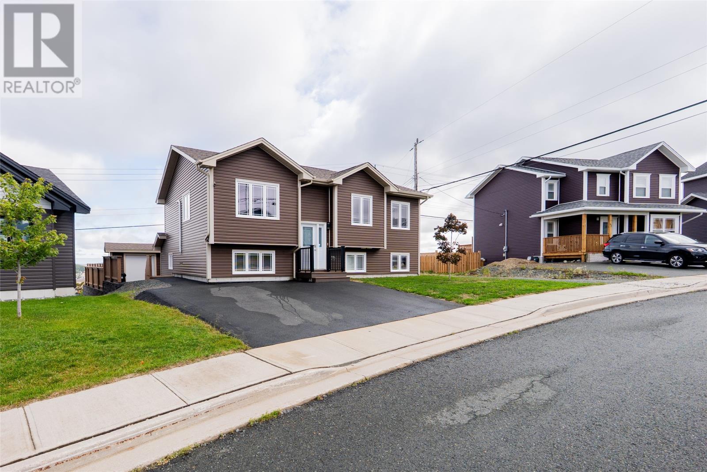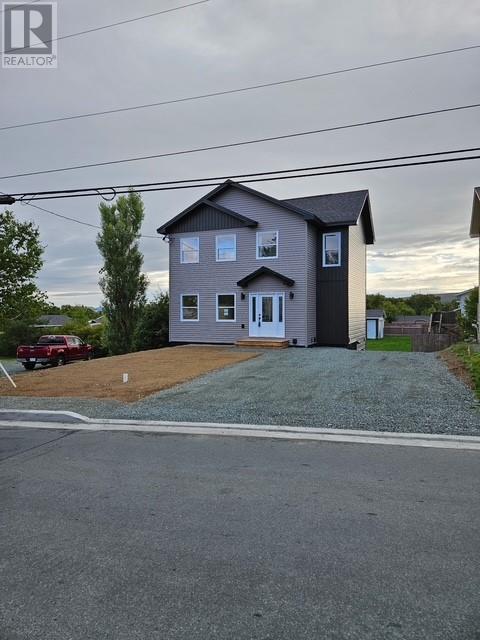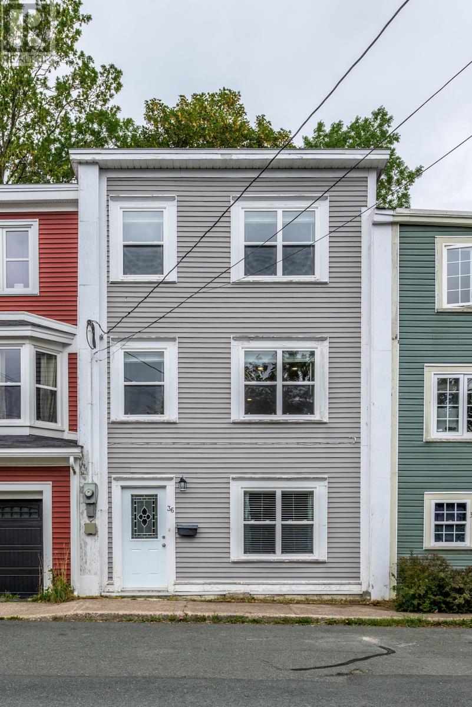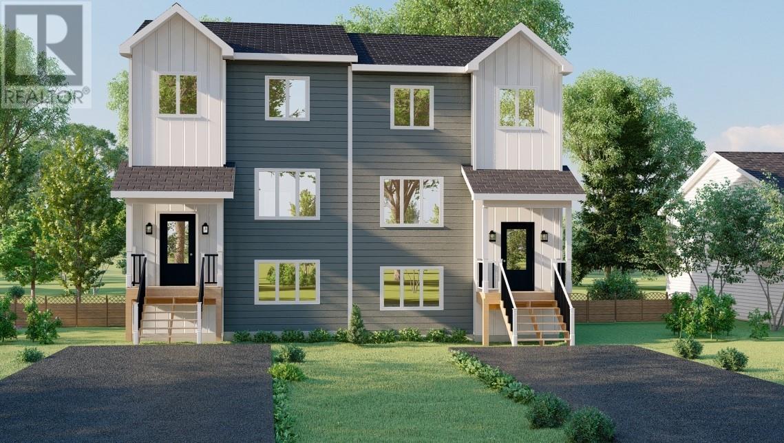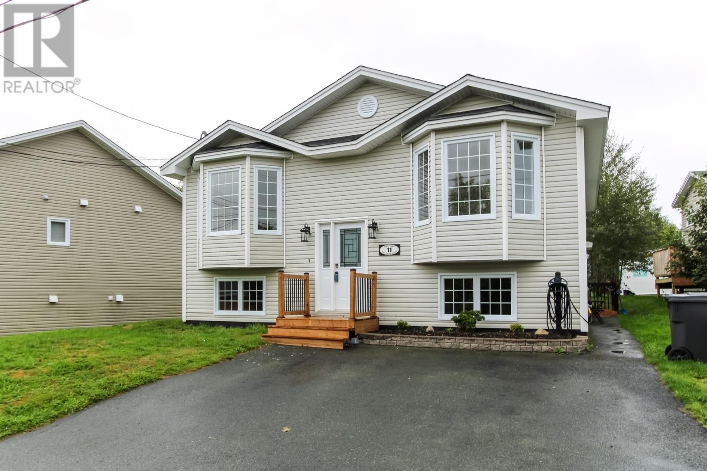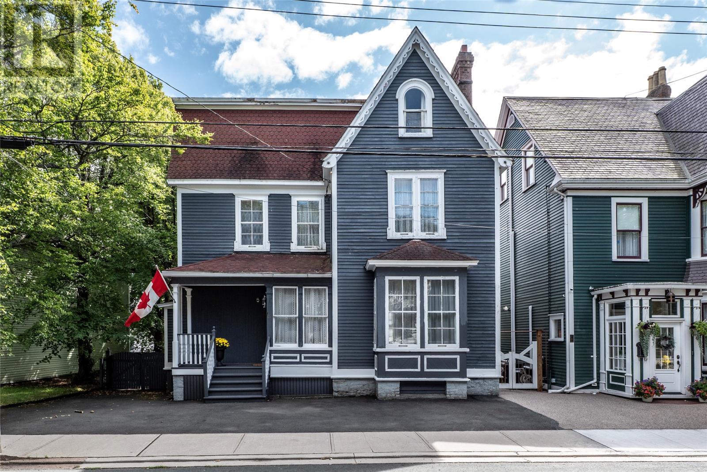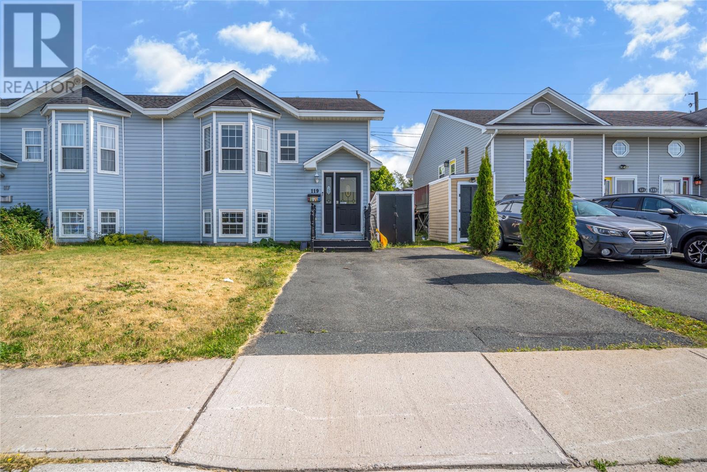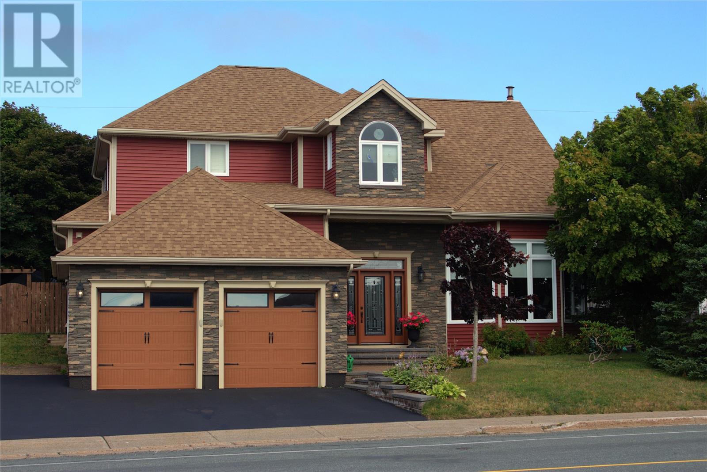- Houseful
- NL
- St. John's
- The Park
- 34 Francis St
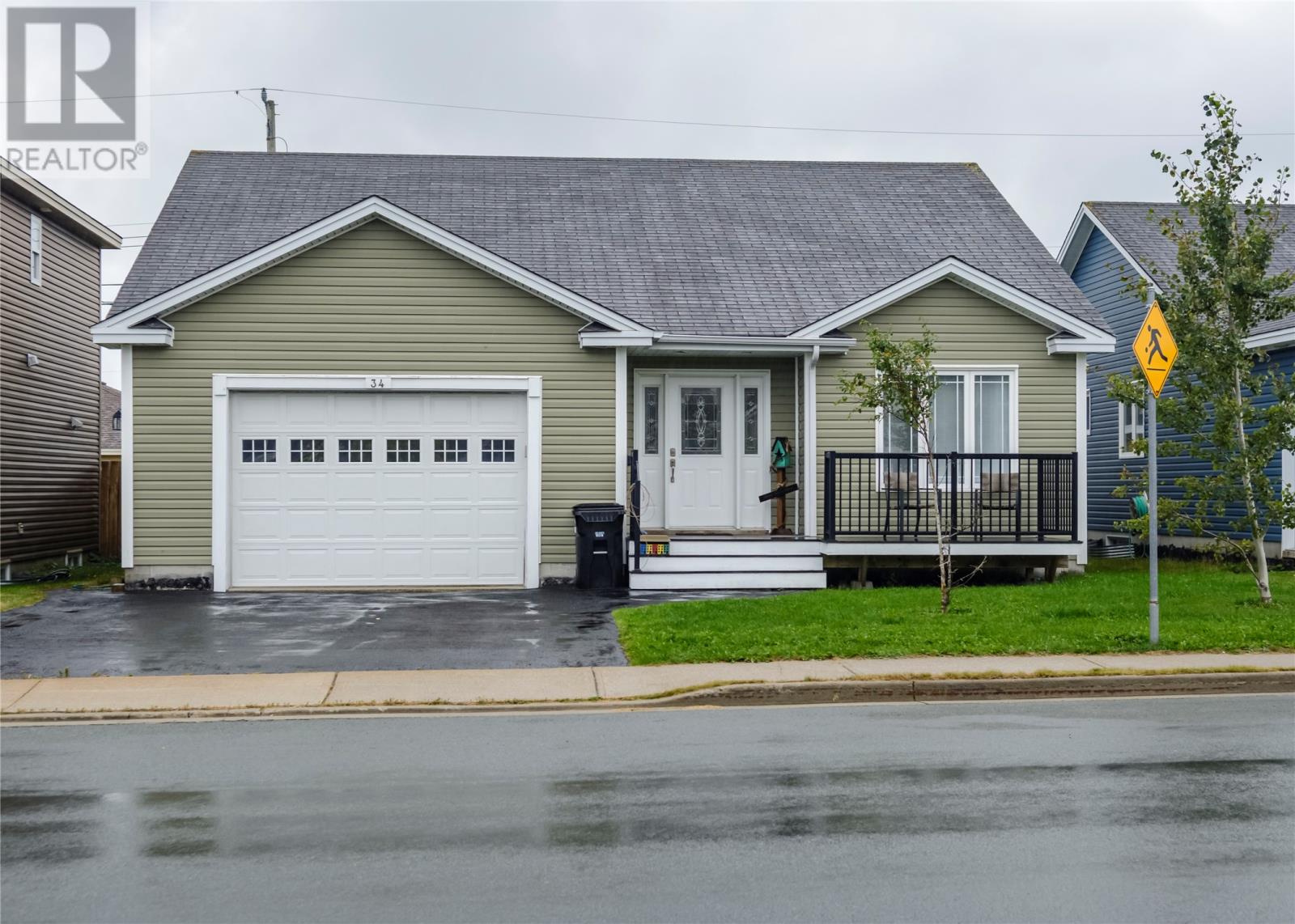
Highlights
Description
- Home value ($/Sqft)$186/Sqft
- Time on Housefulnew 2 days
- Property typeSingle family
- StyleBungalow
- Neighbourhood
- Year built2011
- Mortgage payment
Charming Grade-Level Bungalow in Brookfield Plains Welcome to this beautifully maintained grade-level bungalow, perfectly situated in the desirable Brookfield Plains neighborhood. The main floor offers a spacious open-concept living area, ideal for entertaining or family time, along with a convenient mudroom/laundry area. You'll find three comfortable bedrooms on this level, including a spacious primary suite complete with an ensuite and walk-in closet. The recently and tastefully finished basement adds even more living space, featuring a large rec room, a generously sized fourth bedroom with its own walk-in closet, a dedicated office, and a modern three-piece bath. There’s also plenty of storage space remaining — or potential for future development to suit your needs. This home has been lovingly cared for, with beautiful hardwood flooring throughout and durable ceramic tile in the wet areas. A dual-head mini split system offers energy-efficient heating and cooling, helping you stay comfortable year-round while keeping utility bills in check. Don’t miss your chance to view this move-in-ready home in one of the city's most sought-after neighborhoods. Book your private showing today! As per the sellers directive no offers will be presented before noon Sept 18, 20205. All offers to be left open till 5pm Sept 18, 2025 (id:63267)
Home overview
- Heat source Electric
- Heat type Baseboard heaters, mini-split
- Sewer/ septic Municipal sewage system
- # total stories 1
- Fencing Fence
- Has garage (y/n) Yes
- # full baths 3
- # total bathrooms 3.0
- # of above grade bedrooms 4
- Flooring Ceramic tile, hardwood, laminate
- Lot desc Landscaped
- Lot size (acres) 0.0
- Building size 2954
- Listing # 1290412
- Property sub type Single family residence
- Status Active
- Bathroom (# of pieces - 1-6) 3 pcs
Level: Basement - Office 13m X 10.33m
Level: Basement - Bedroom 16.75m X 10.33m
Level: Basement - Storage 40m X 13.16m
Level: Basement - Recreational room 22m X 13m
Level: Basement - Primary bedroom 15m X 12m
Level: Main - Ensuite 3 pcs
Level: Main - Bedroom 11m X 10.75m
Level: Main - Bathroom (# of pieces - 1-6) 3 pcs
Level: Main - Dining room 11.5m X 9m
Level: Main - Living room 19m X 12m
Level: Main - Bedroom 11m X 10.5m
Level: Main - Kitchen 11.5m X 11m
Level: Main
- Listing source url Https://www.realtor.ca/real-estate/28861616/34-francis-street-stjohns
- Listing type identifier Idx

$-1,466
/ Month

