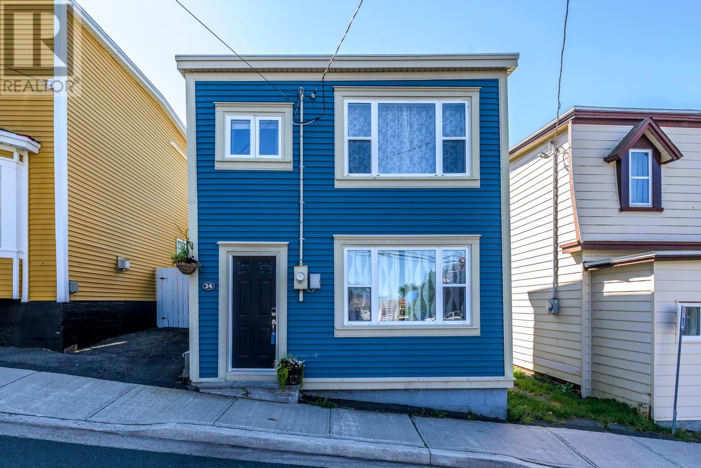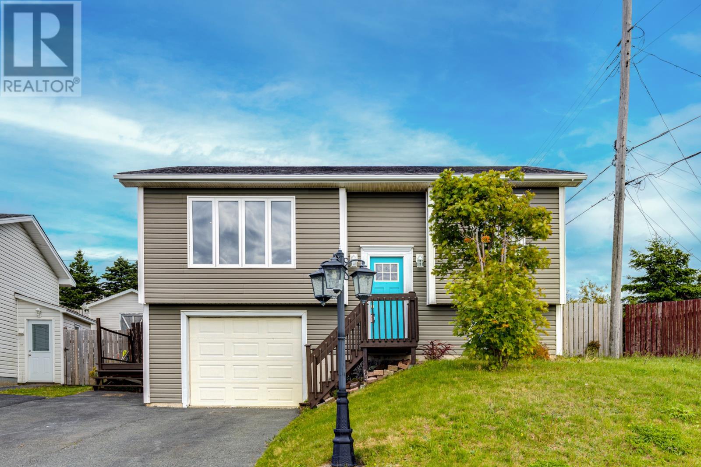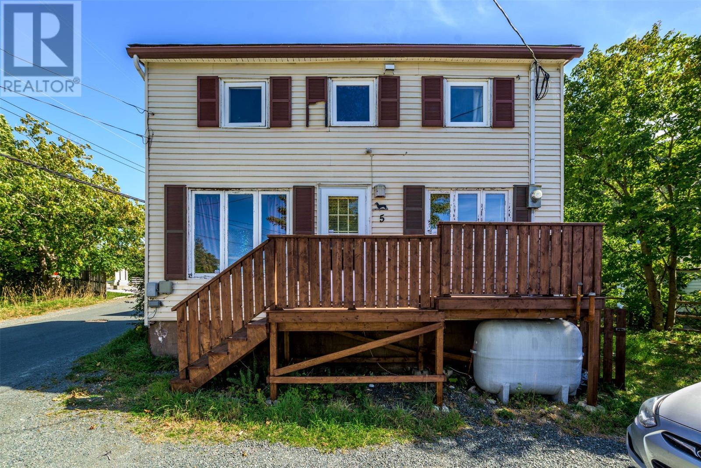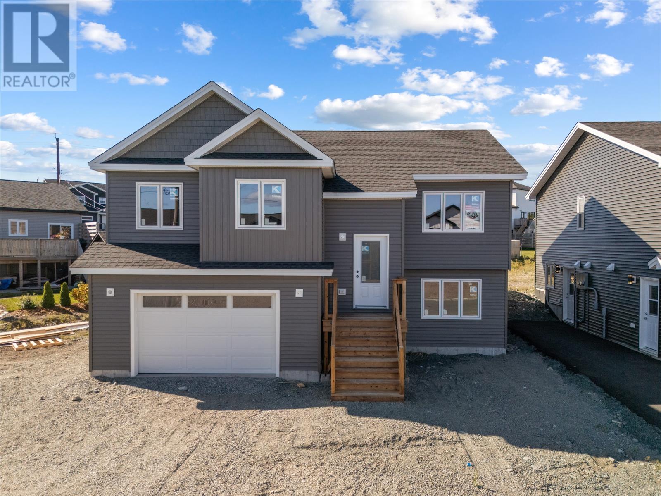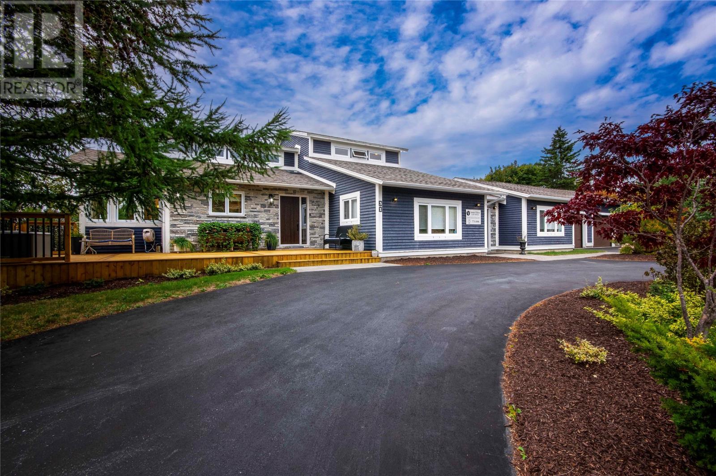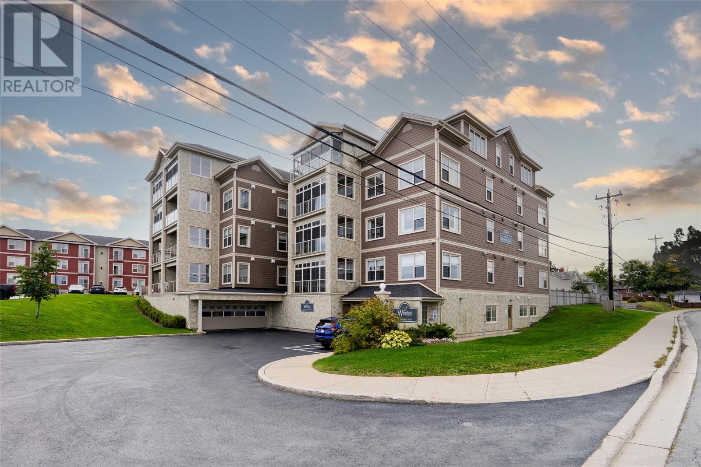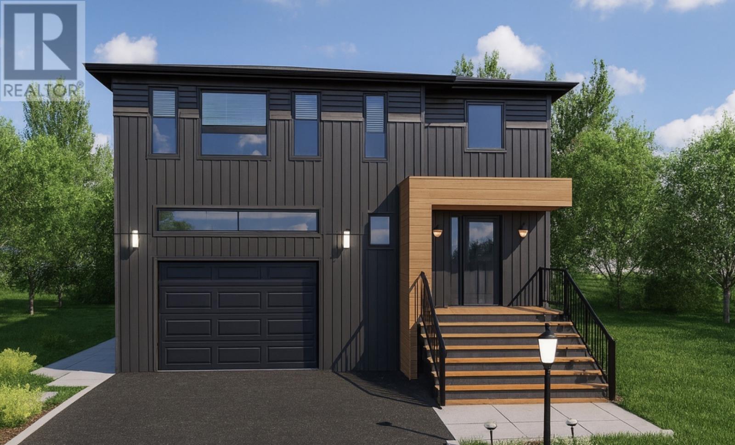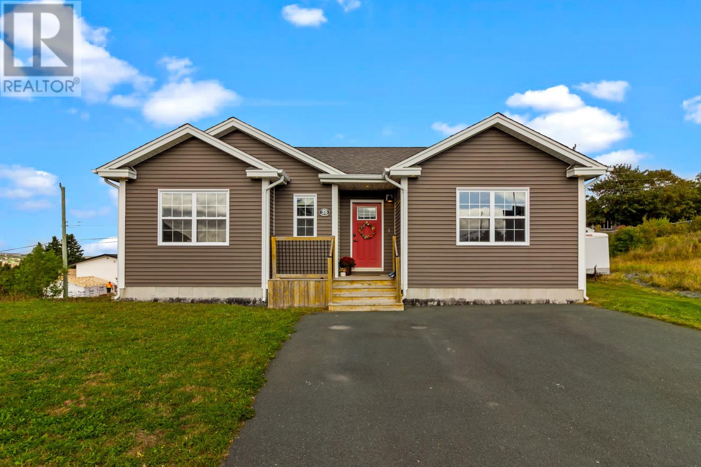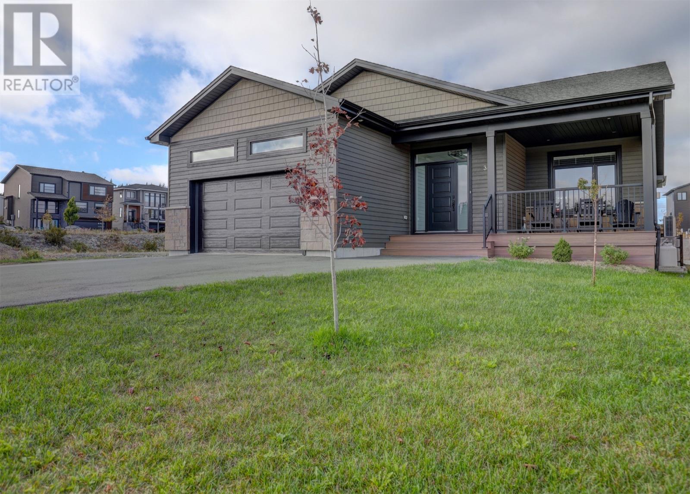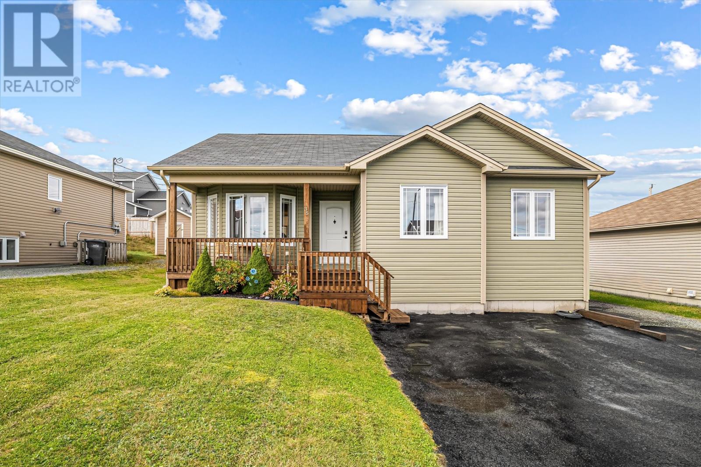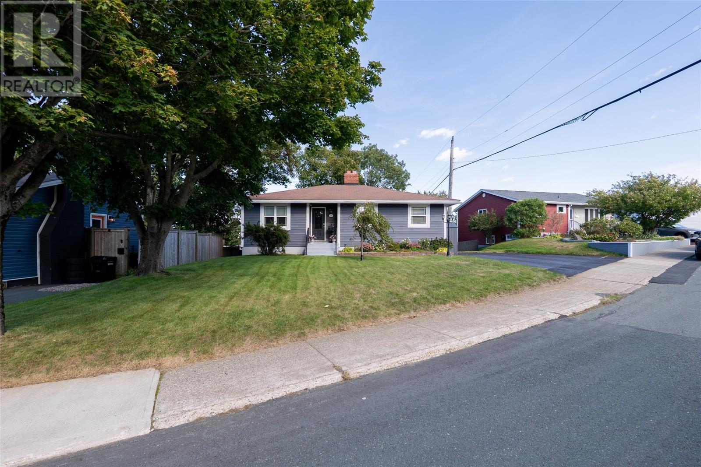- Houseful
- NL
- St. John's
- Airport Heights
- 36 Burry Port St
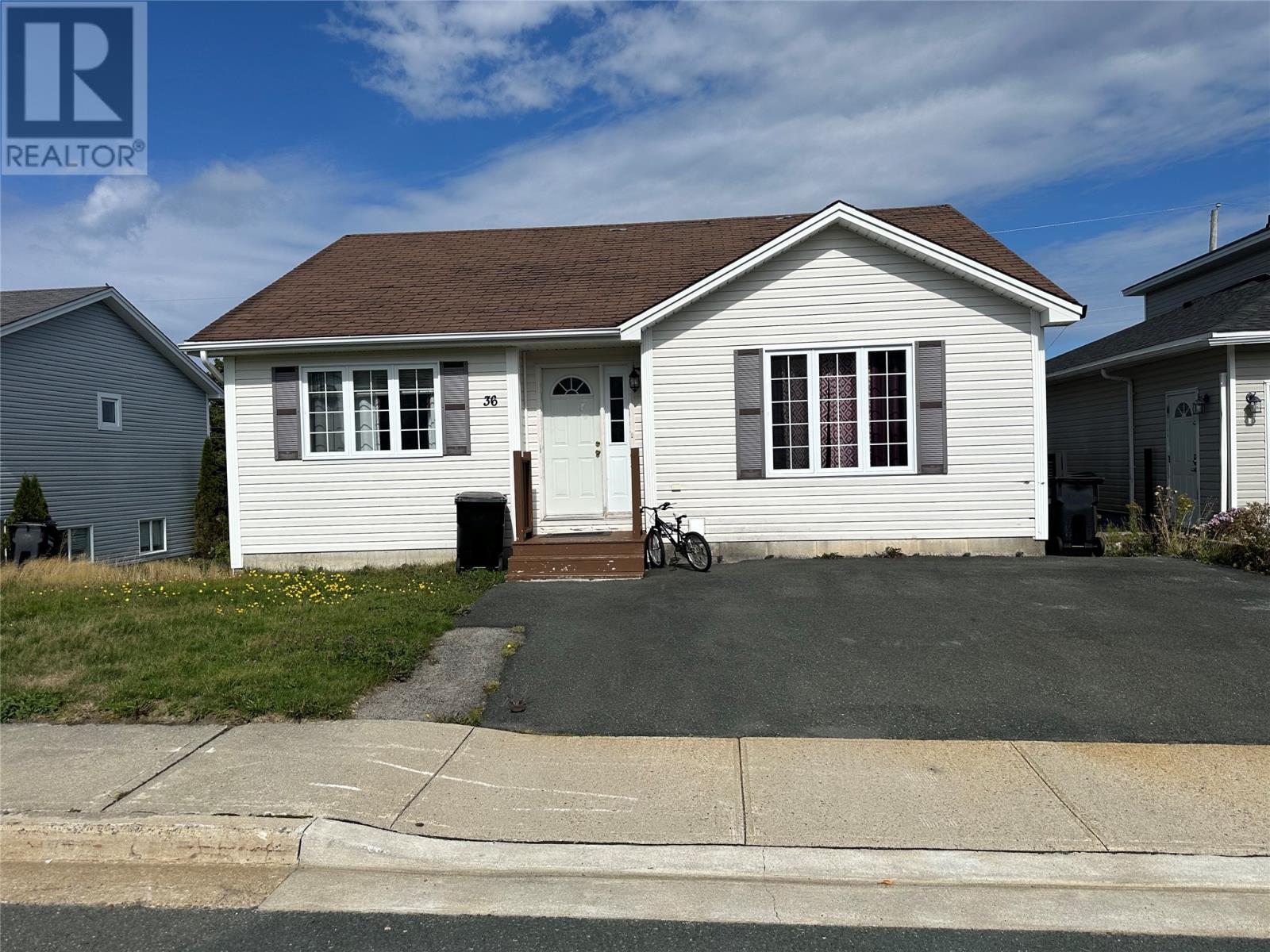
Highlights
Description
- Home value ($/Sqft)$196/Sqft
- Time on Housefulnew 11 hours
- Property typeSingle family
- StyleBungalow
- Neighbourhood
- Year built2005
- Mortgage payment
REGISTERED 2 APARTMENT - AIRPORT HEIGHTS - Ideally located in a well-established neighborhood close to schools, parks, playgrounds, walking trails and shopping. Offering exceptional flow and space, this property is perfect for a growing family. The main unit features 3 spacious bedrooms, including a large primary with walk in closet and ensuite, along with a bright and functional layout designed for everyday living and entertaining. A large eat-in kitchen, a living room filled w/ natural light and a full 4 piece bathroom. On the lower level, you’ll find a family room, a 2 piece half bathroom, as well as laundry. The self-contained basement apartment offers its own private entrance, has also been freshly painted and features 2 large bedrooms, a full bath, a bright eat-in kitchen and living room. This property combines functionality and income-generating potential in one of St. John's most desirable neighborhoods. Contact Today to Book Your Private Viewing!! As per the Seller’s Directive, there will be no conveyance of offers before 5:00pm on Monday, September 29, 2025. Offers must remain open until 10:00pm that day. (id:63267)
Home overview
- Heat source Electric
- Heat type Baseboard heaters
- Sewer/ septic Municipal sewage system
- # total stories 1
- # full baths 3
- # half baths 1
- # total bathrooms 4.0
- # of above grade bedrooms 5
- Flooring Carpeted, laminate, mixed flooring
- Lot desc Landscaped
- Lot size (acres) 0.0
- Building size 2300
- Listing # 1290680
- Property sub type Single family residence
- Status Active
- Living room 6.883m X 3.251m
Level: Basement - Bedroom 3.15m X 3.124m
Level: Basement - Utility 2.286m X 1.067m
Level: Basement - Utility 0.838m X 2.616m
Level: Basement - Recreational room 4.267m X 3.277m
Level: Basement - Bathroom (# of pieces - 1-6) NaNm X 1.651m
Level: Basement - Bedroom 4.267m X 3.277m
Level: Basement - Kitchen 3.251m X 2.845m
Level: Basement - Laundry NaNm X 1.143m
Level: Basement - Laundry 2.159m X 1.473m
Level: Basement - Living room 5.588m X 4.572m
Level: Main - Bedroom 3.912m X 2.845m
Level: Main - Bathroom (# of pieces - 1-6) NaNm X 1.524m
Level: Main - Bedroom 3.302m X 2.845m
Level: Main - Kitchen 4.445m X 3.708m
Level: Main - Primary bedroom 5.182m X 3.505m
Level: Main - Ensuite 4 pc
Level: Main
- Listing source url Https://www.realtor.ca/real-estate/28910377/36-burry-port-street-st-johns
- Listing type identifier Idx

$-1,200
/ Month

