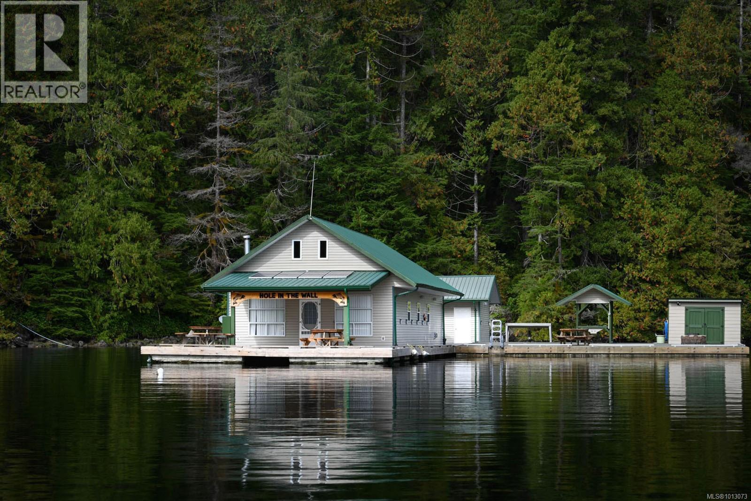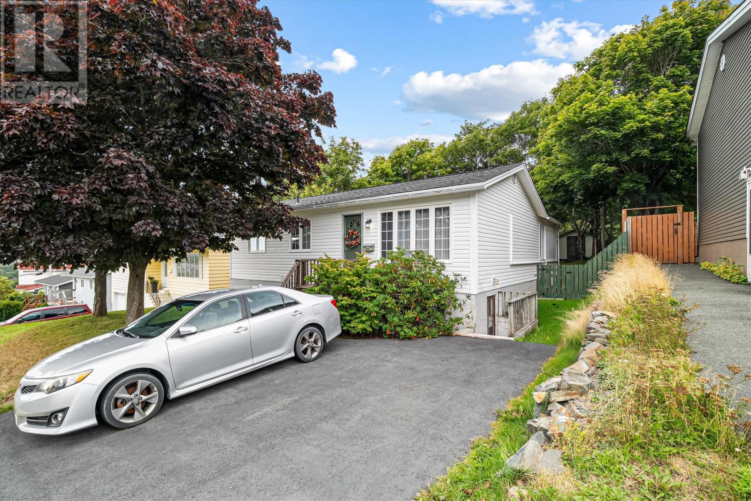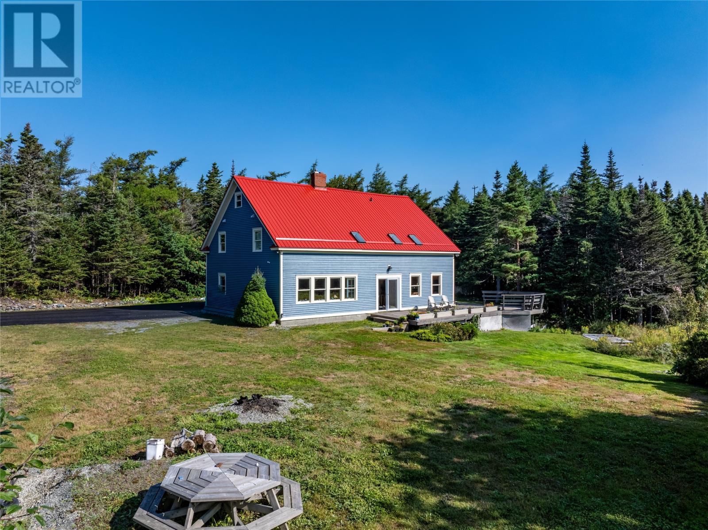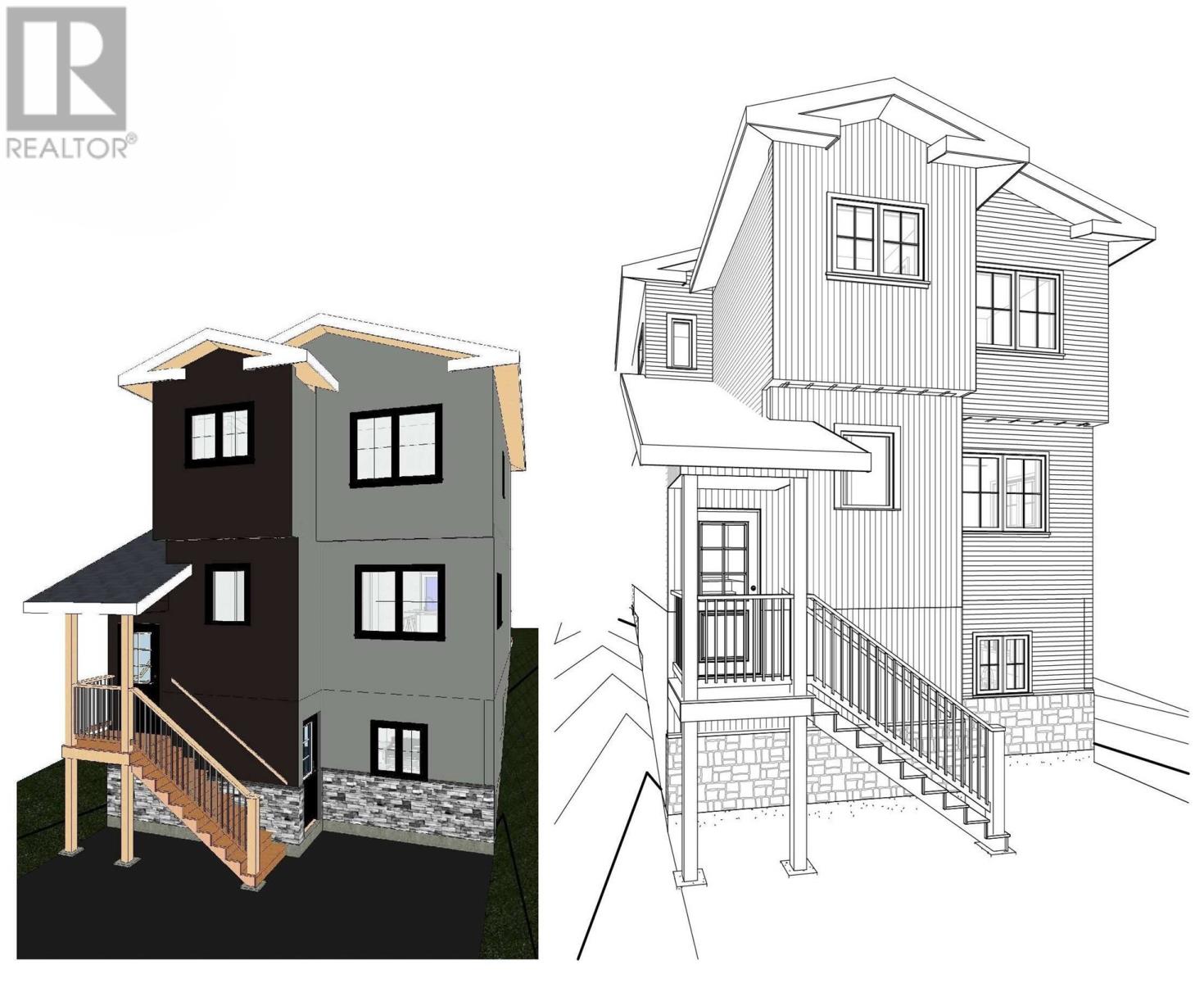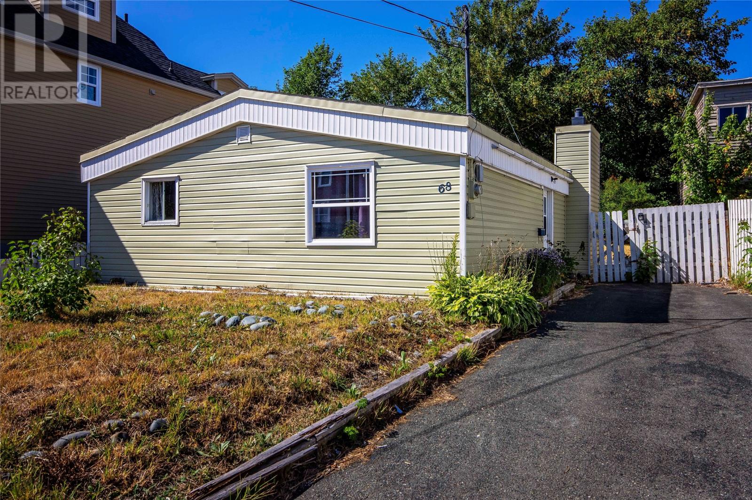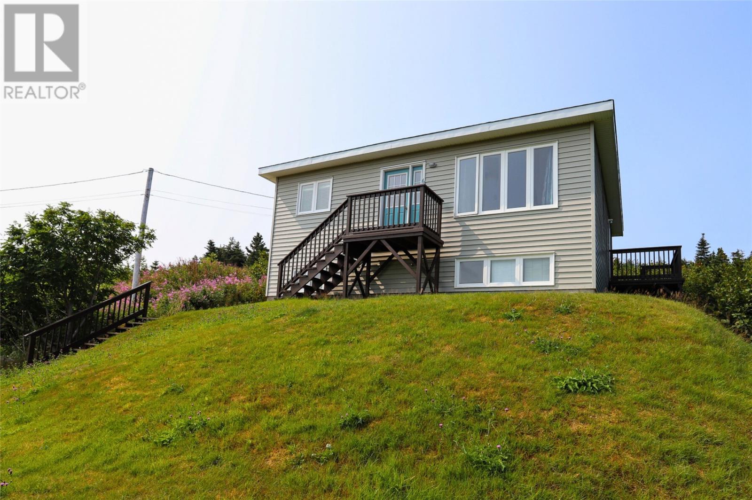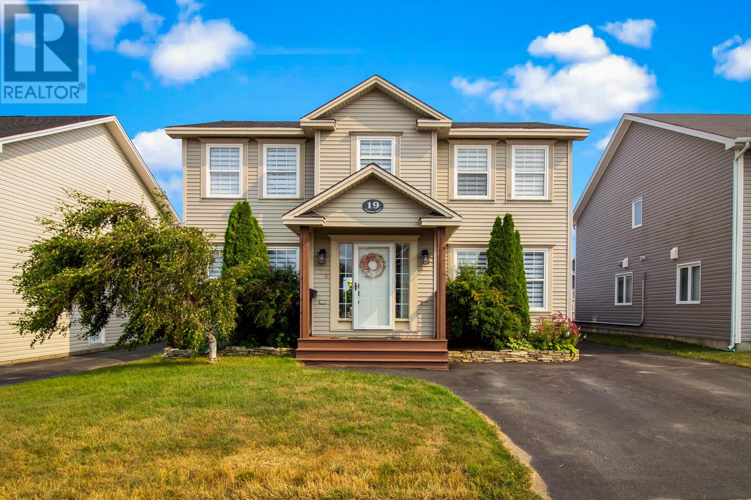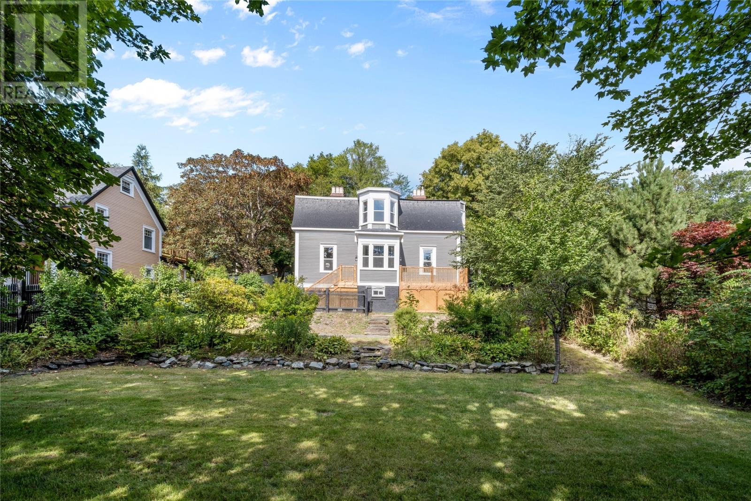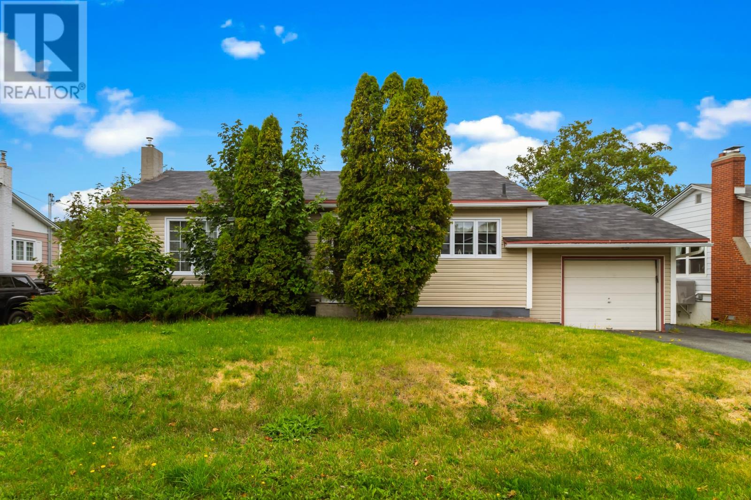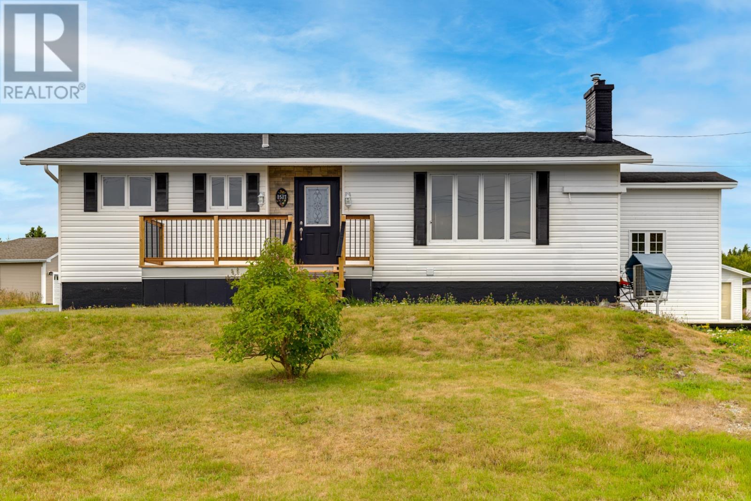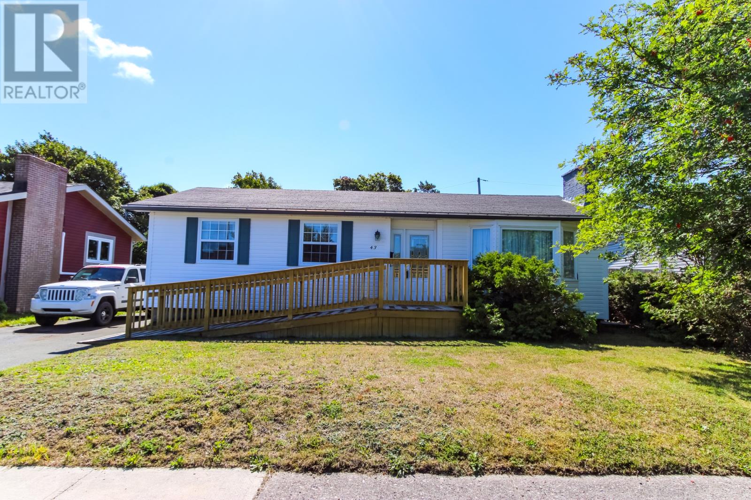- Houseful
- NL
- St. John's
- Baird
- 36 Wicklow St
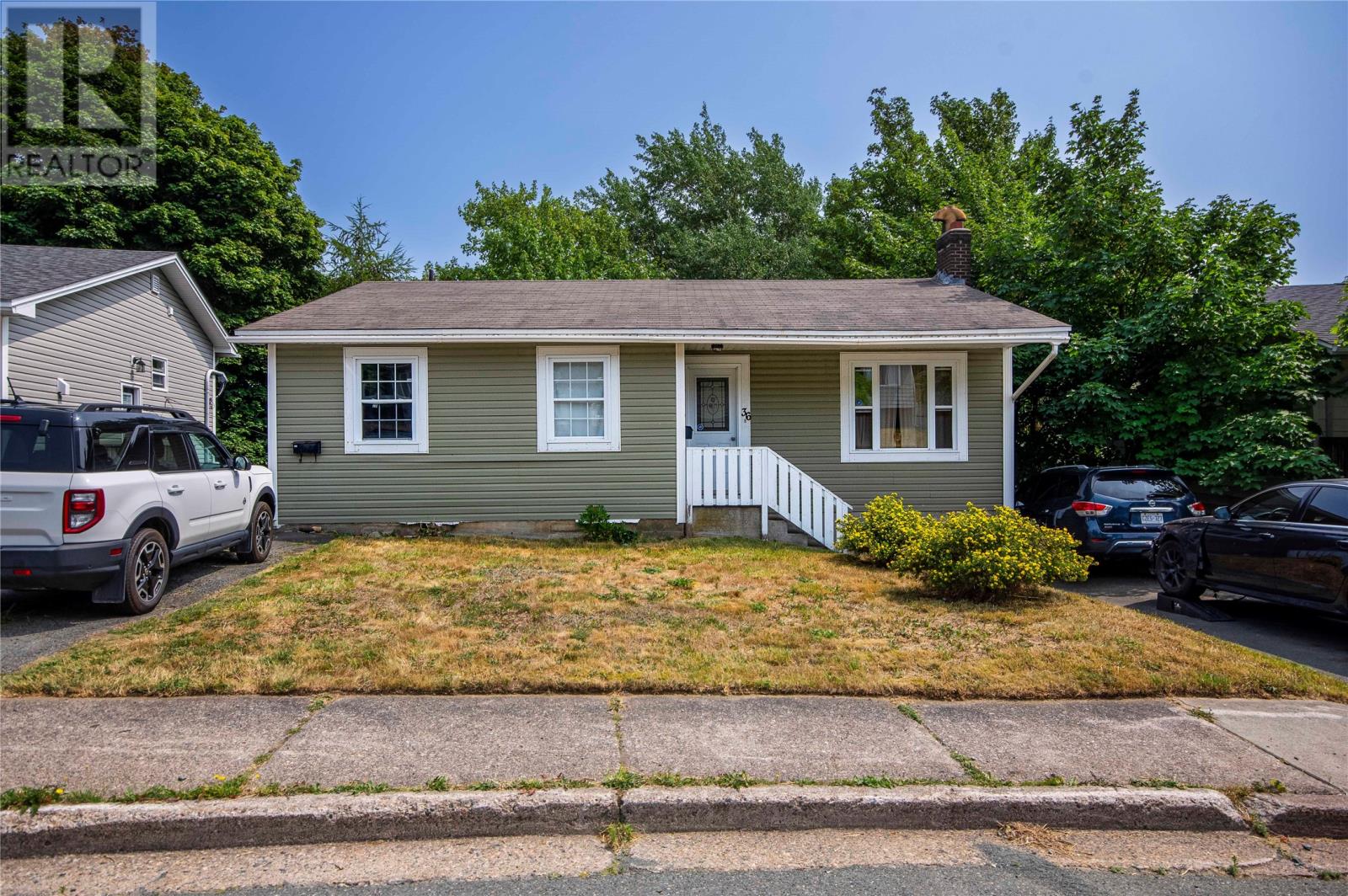
Highlights
Description
- Home value ($/Sqft)$150/Sqft
- Time on Houseful15 days
- Property typeSingle family
- StyleBungalow
- Neighbourhood
- Year built1964
- Mortgage payment
Welcome to this registered 2 unit apartment property on 36 Wicklow Street. The home backs on a green belt, which provides a quiet park like setting! Each unit currently has professional tenants in 1 year leases on the main and basement apt. The main level rent is $1600 mth and $1100 mth for basement ( utilities included ) The main level features hardwood floors throughout, kitchen , dining room, living room ( with a non functional fireplace), 3 bedrooms and main bath. The apt features a kitchen, dining and living room, 2 large bedrooms and bathroom! Both units share laundry. As per the seller's direction, no conveyance of offers will occur before Thursday, September 11 at 4pm. All offers to remain open until 9pm. NOTE - Viewings start on ( Monday Sept 8th (id:63267)
Home overview
- Heat type Heat pump
- Sewer/ septic Municipal sewage system
- # total stories 1
- # full baths 2
- # total bathrooms 2.0
- # of above grade bedrooms 5
- Flooring Hardwood, mixed flooring
- Lot desc Landscaped
- Lot size (acres) 0.0
- Building size 2498
- Listing # 1289518
- Property sub type Single family residence
- Status Active
- Living room 14m X 12m
Level: Main - Primary bedroom 14.4m X 11.2m
Level: Main - Laundry 6.8m X 10.8m
Level: Main - Bedroom 10.8m X 8m
Level: Main - Bathroom (# of pieces - 1-6) 7.5m X 4.9m
Level: Main - Kitchen 14.8m X 12.28m
Level: Main - Bedroom 10.8m X 8m
Level: Main - Dining room 13m X 15m
Level: Main - Kitchen 11m X 9m
Level: Other - Bedroom 11.03m X 11.3m
Level: Other - Living room 12.8m X 19m
Level: Other - Bedroom 11.5m X 7.5m
Level: Other - Bathroom (# of pieces - 1-6) 9m X 5m
Level: Other
- Listing source url Https://www.realtor.ca/real-estate/28759643/36-wicklow-street-st-johns
- Listing type identifier Idx

$-1,000
/ Month

