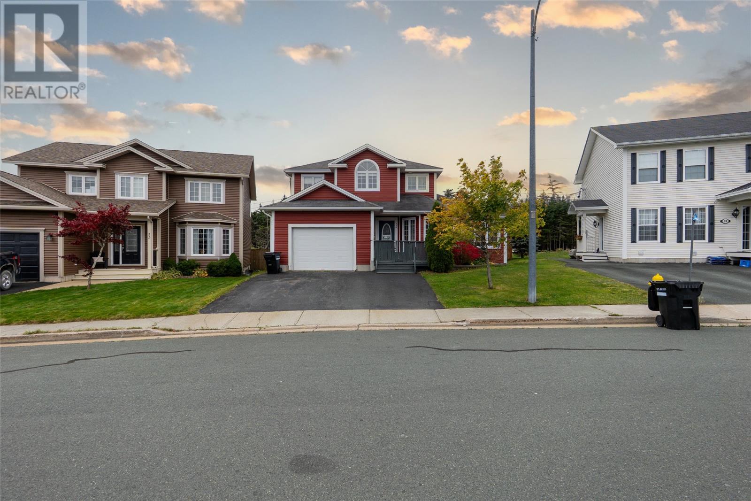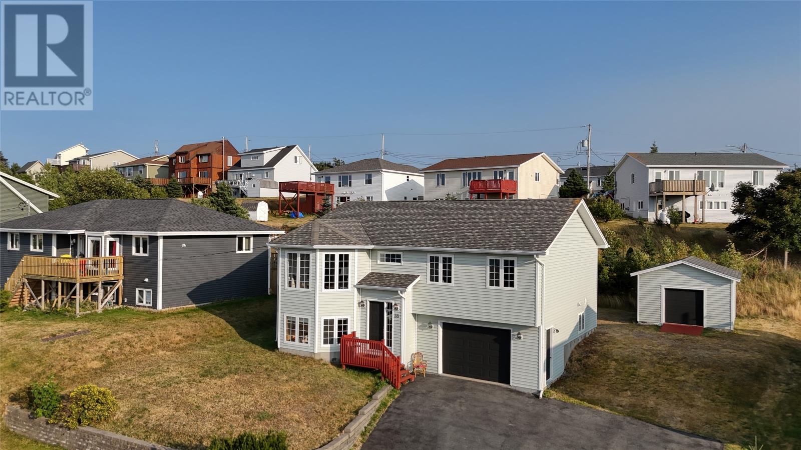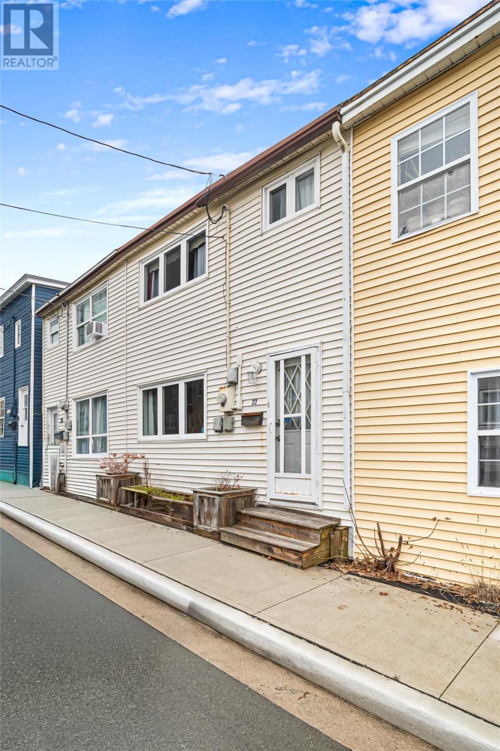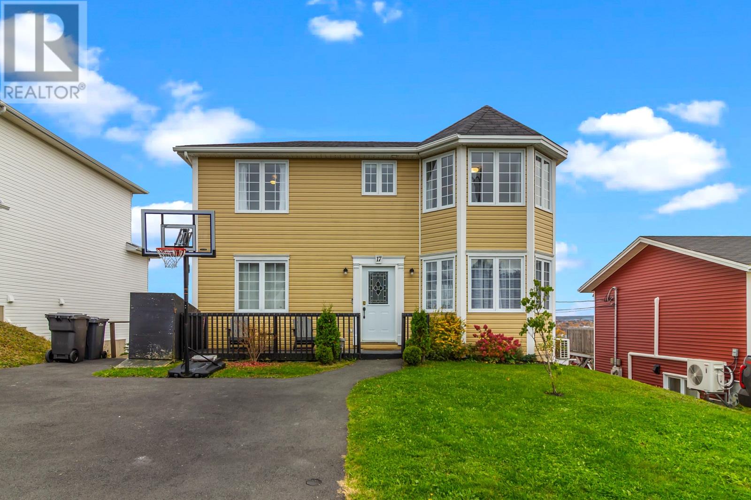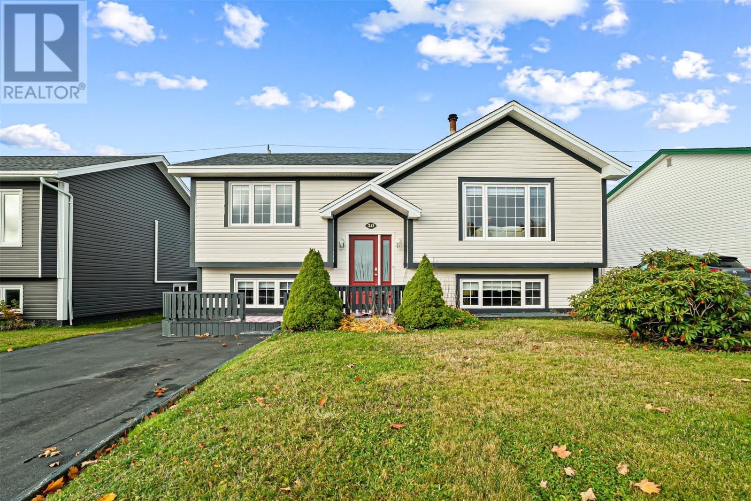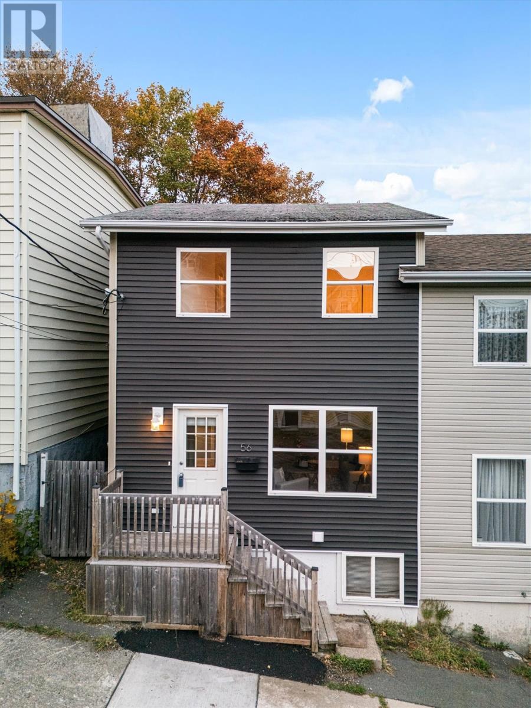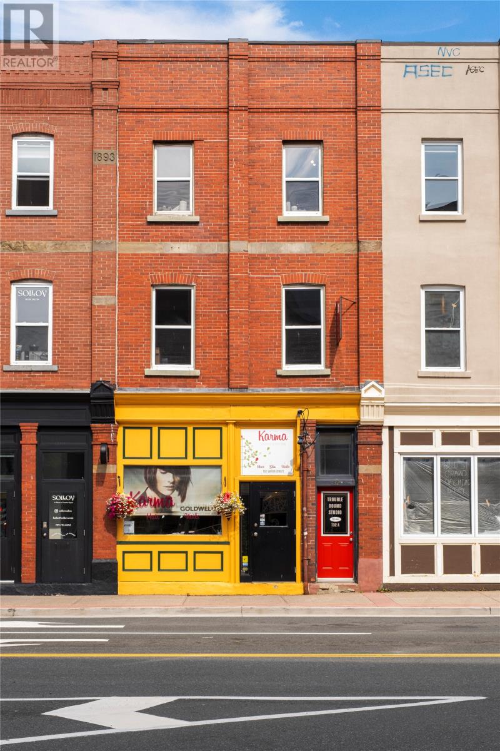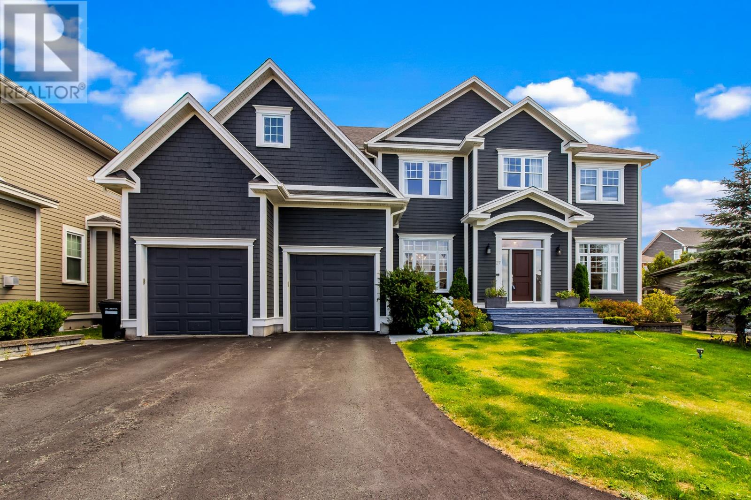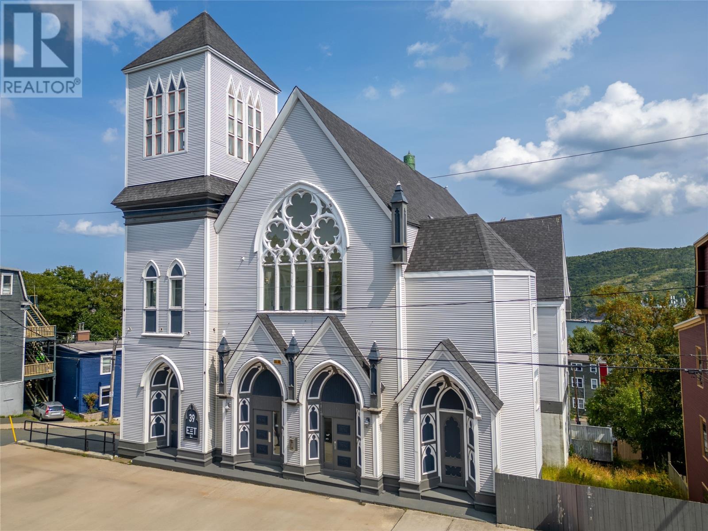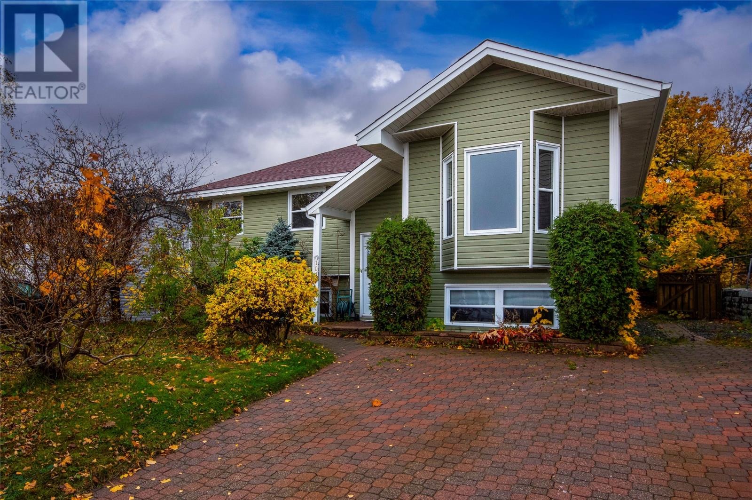- Houseful
- NL
- St. John's
- Virginia Park
- 40 Rutledge Cres
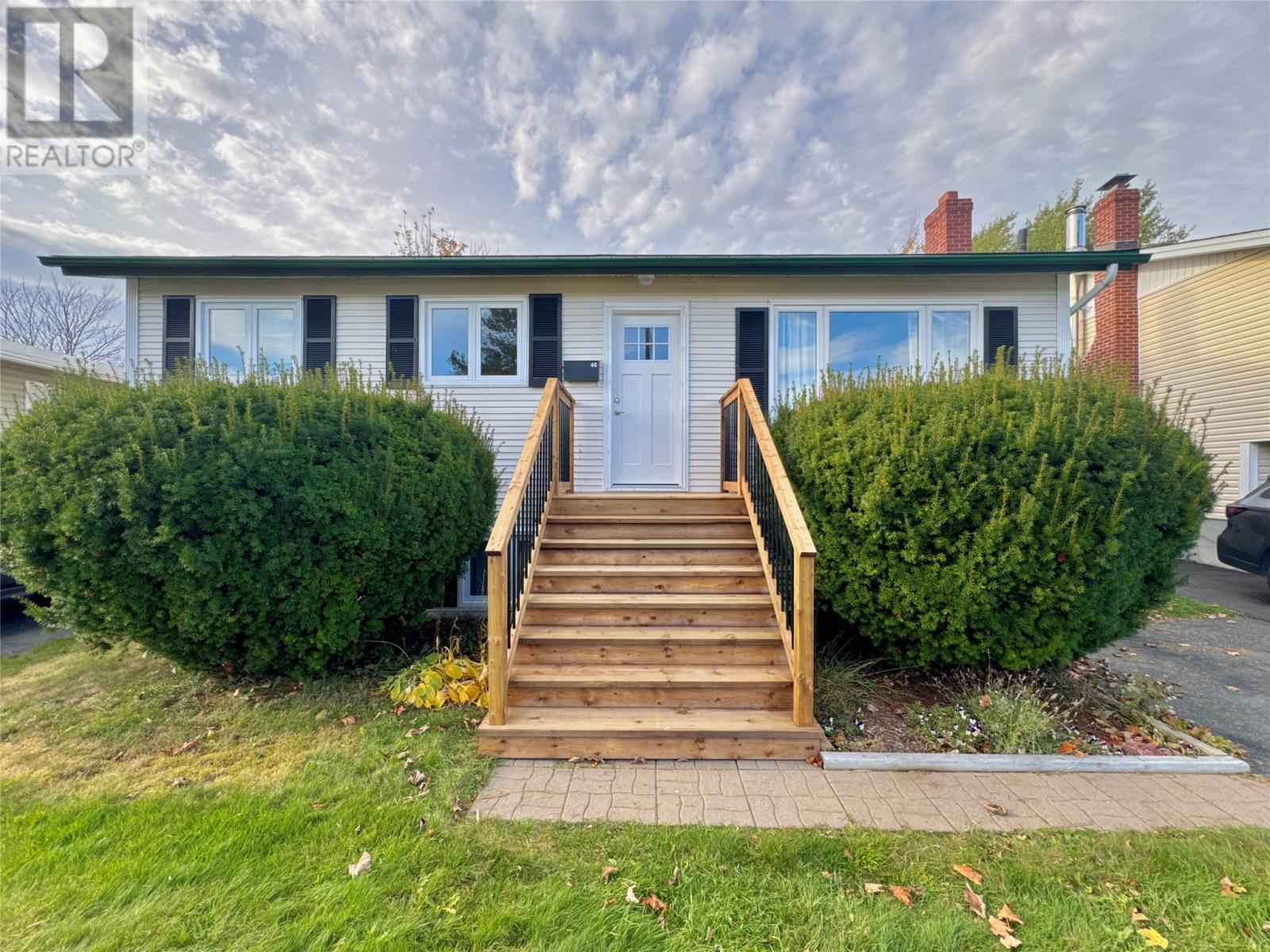
Highlights
Description
- Home value ($/Sqft)$197/Sqft
- Time on Housefulnew 7 hours
- Property typeSingle family
- StyleBungalow
- Neighbourhood
- Year built1975
- Mortgage payment
Welcome to 40 Rutledge Crescent! This great 2 apartment home has 3 bedrooms and 1 bath upstairs along with a 2 bed 1 bath basement apartment. This home has great potential as a rental or would make a great first home with the benefit of having a basement apartment to cover some of the mortgage! As you enter the main floor you walk into a great sized porch that enters into a great sized living area with hardwood floors and lots of natural light. The kitchen and dining area is a great size that overlooks the large rear yard. the three bedrooms on the main floor are all a great size. The upstairs apartment also has a benefit of having a portion of the basement for a laundry room and storage/utility area. The newly rented basement apartment features a good sized kitchen and living area. The basement apartment also has 2 great sized bedrooms and a nicely sized bathroom. This home has seen countless upgrades over the past few years such as new front and rear patios, new baseboard heaters, new fridge stove and dishwasher, pot lights in living room, new light fixtures, all new basement apartment! This home is a must see and wont last long! Offers to be submitted by 1pm November the 3rd. (id:63267)
Home overview
- Cooling Air exchanger
- Heat source Electric
- Heat type Baseboard heaters
- Sewer/ septic Municipal sewage system
- # total stories 1
- Fencing Fence
- # full baths 2
- # total bathrooms 2.0
- # of above grade bedrooms 5
- Flooring Ceramic tile, laminate, other
- Lot desc Landscaped
- Lot size (acres) 0.0
- Building size 2160
- Listing # 1292024
- Property sub type Single family residence
- Status Active
- Not known 3.2m X 3.429m
Level: Basement - Not known 2.896m X 3.454m
Level: Basement - Bathroom (# of pieces - 1-6) 1.575m X 3.454m
Level: Basement - Laundry 2.21m X 2.667m
Level: Basement - Not known 3.277m X 3.835m
Level: Basement - Utility 3.658m X 4.064m
Level: Basement - Not known 3.835m X 3.277m
Level: Basement - Primary bedroom 4.064m X 2.845m
Level: Main - Porch 1.194m X 2.134m
Level: Main - Bedroom 2.616m X 2.819m
Level: Main - Living room 3.962m X 4.775m
Level: Main - Bedroom 3.937m X 2.565m
Level: Main - Dining room 2.794m X 2.692m
Level: Main - Kitchen 4.064m X 3.378m
Level: Main - Bathroom (# of pieces - 1-6) 2.616m X 1.524m
Level: Main
- Listing source url Https://www.realtor.ca/real-estate/29039987/40-rutledge-crescent-st-johns
- Listing type identifier Idx

$-1,133
/ Month

