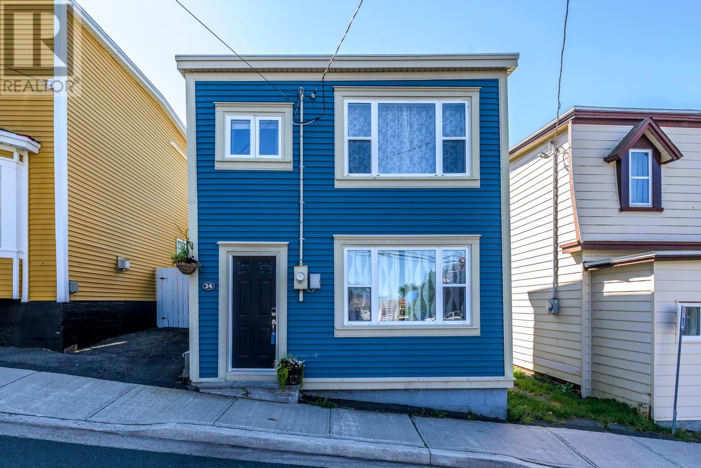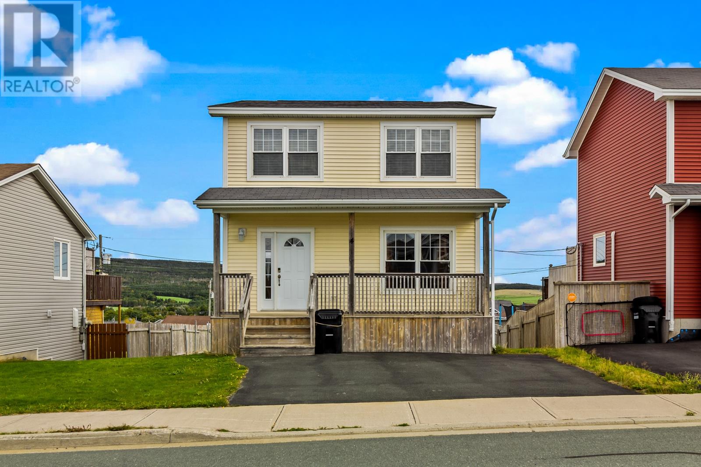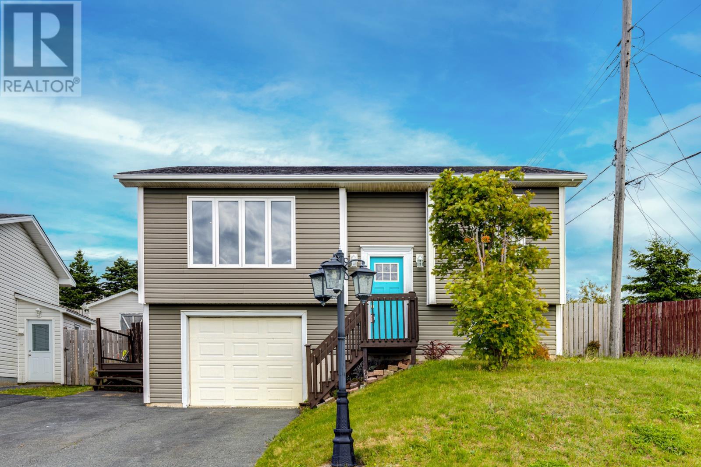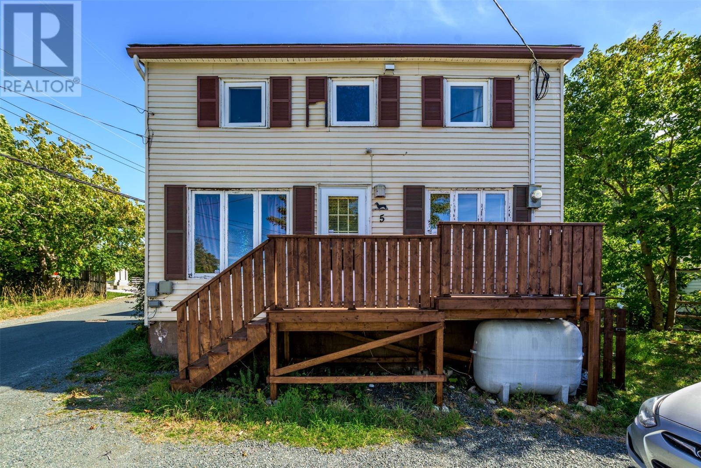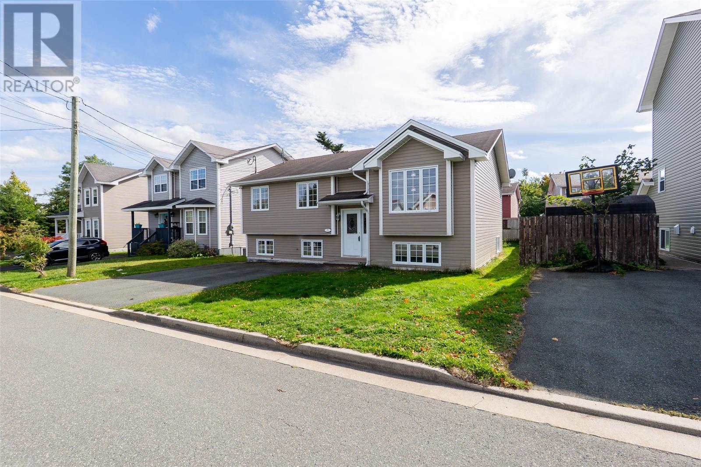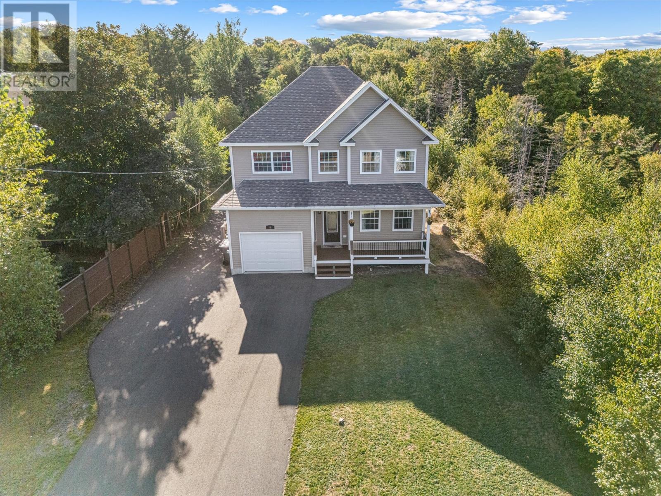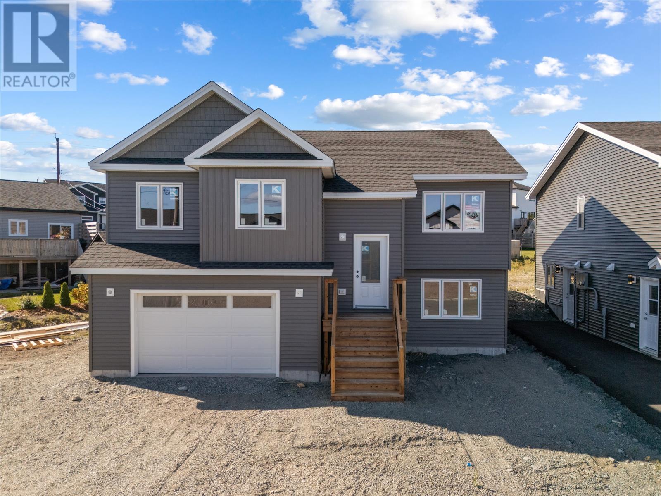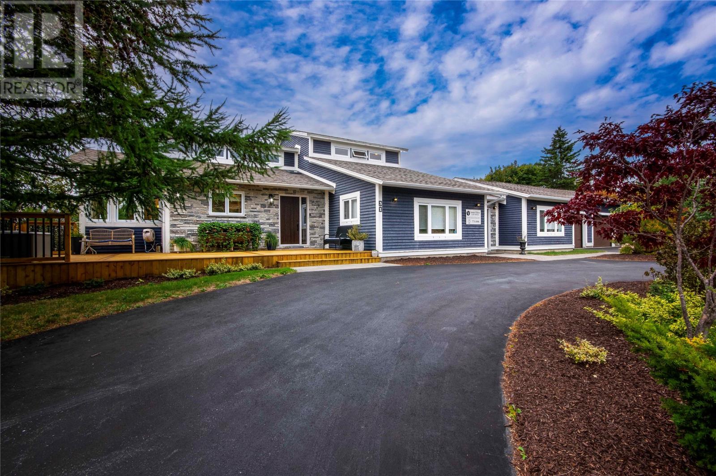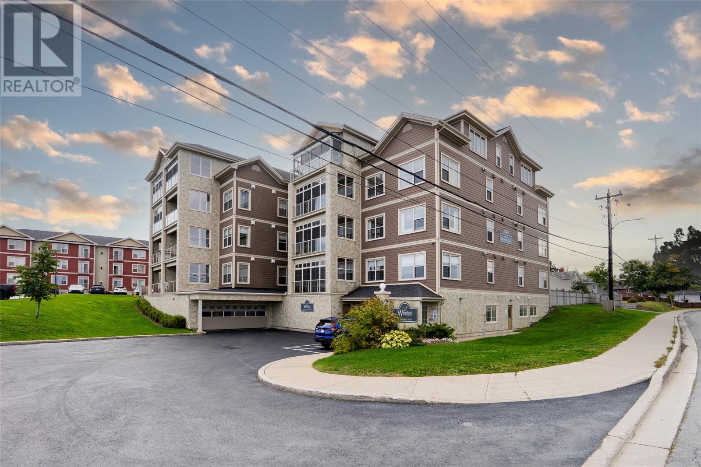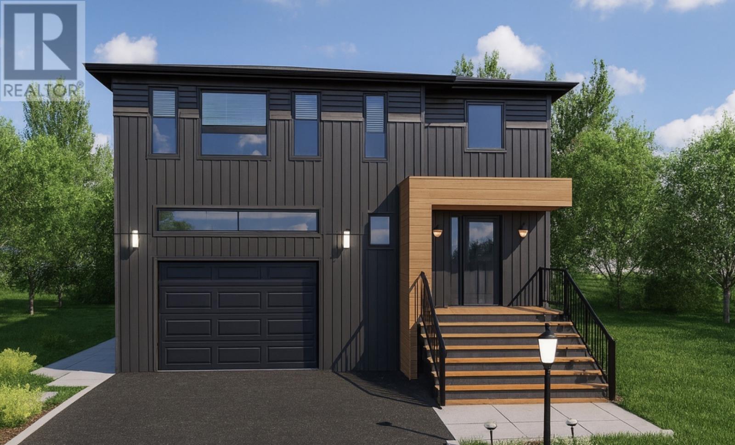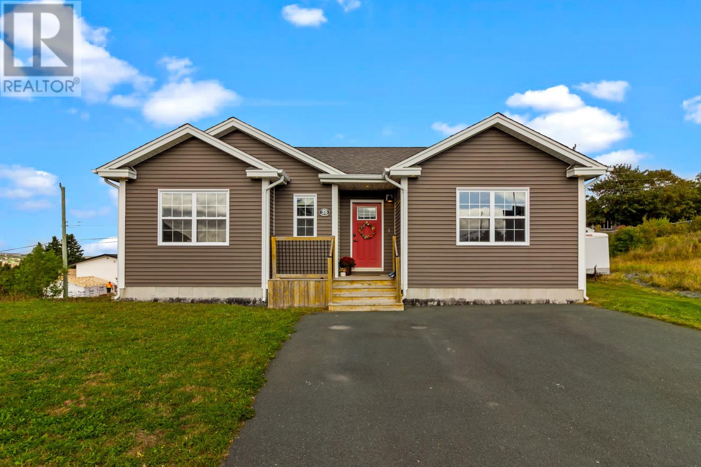- Houseful
- NL
- St. John's
- Summerville
- 42 Dundas St
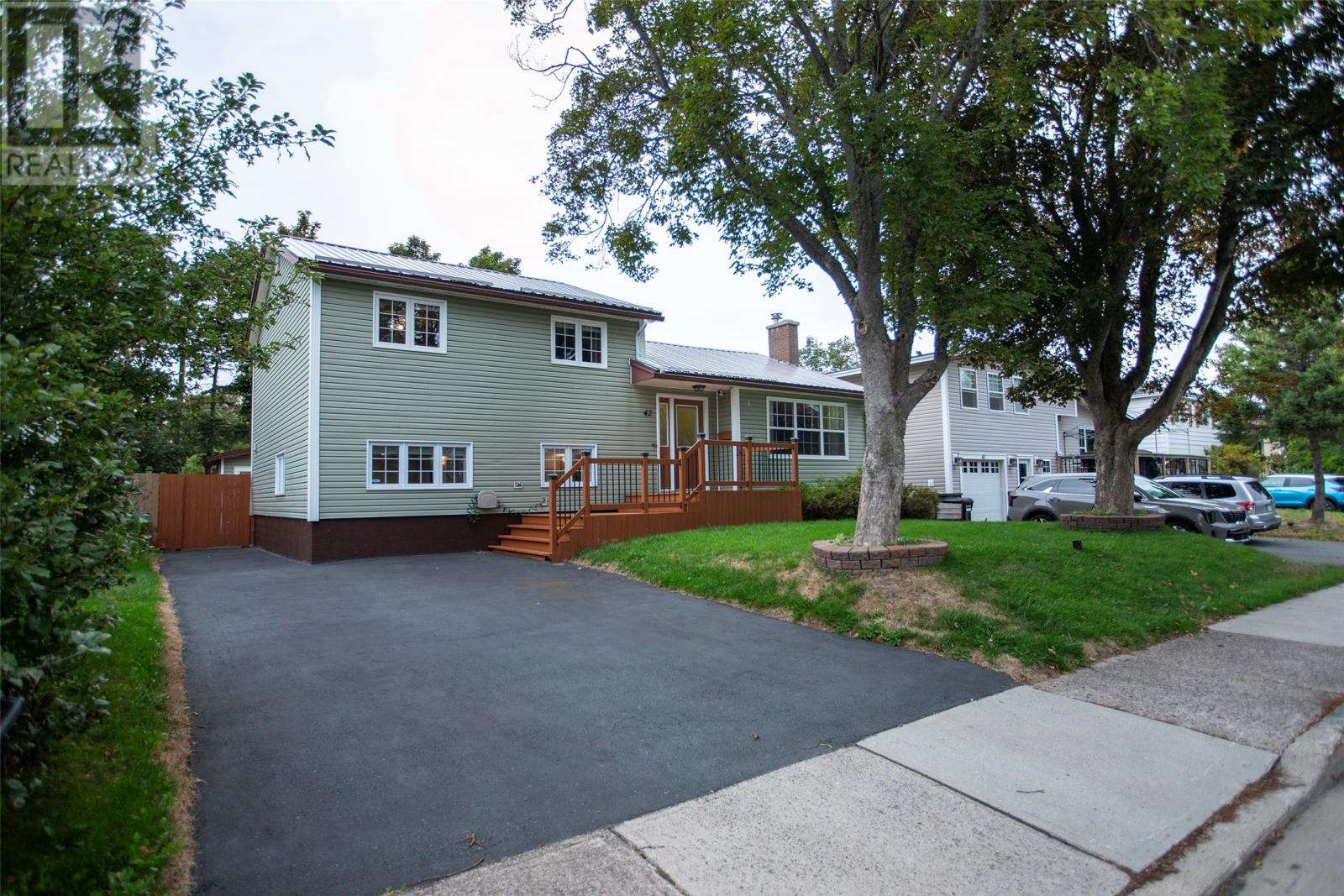
Highlights
Description
- Home value ($/Sqft)$142/Sqft
- Time on Housefulnew 28 hours
- Property typeSingle family
- Neighbourhood
- Year built1963
- Mortgage payment
Spacious side-split home-Prime location. This spacious side-split home offers approximately 2967 sq. ft. off living space is perfectly situated just minutes from Avalon Mall, Memorial University and the Health Sciences Centre. Features and upgrades include: New metal roof (2019), two new mini-split heat pumps (2019), new oil furnace (2019), New washer and dryer (2023), two sheds ( 16' x 12' and 14' x 14' ). Laminate flooring throughout. Inside, the main floor boasts a beautiful kitchen with ample cabinetry, a bright dining room and a welcoming living room. Upstairs you'll find 3 spacious bedrooms and a main 4-piece bathroom. The lower level offers a huge family room with a cozy atmosphere, a 3-piece bathroom with stand up shower, plus 2 additional rooms that can serve as bedrooms, offices or hobby spaces. This home is ideal for families or anyone looking for convenience and comfort. No conveyance of any written offers signed prior 12pm on the 27th day of September 2025. Offers are to remain open for acceptance until 5pm on the 27th day of September 2025. (id:63267)
Home overview
- Cooling Air exchanger
- Heat source Oil
- Heat type Mini-split
- Sewer/ septic Municipal sewage system
- # total stories 1
- Fencing Fence
- # full baths 2
- # total bathrooms 2.0
- # of above grade bedrooms 3
- Flooring Mixed flooring
- Lot desc Landscaped
- Lot size (acres) 0.0
- Building size 2682
- Listing # 1290864
- Property sub type Single family residence
- Status Active
- Bedroom 11.1m X 9m
Level: 2nd - Bathroom (# of pieces - 1-6) B4
Level: 2nd - Primary bedroom 11.4m X 11m
Level: 2nd - Bedroom 11.5m X 8.11m
Level: 2nd - Family room 20.2m X 19.1m
Level: Basement - Bathroom (# of pieces - 1-6) B3
Level: Basement - Laundry 11.6m X 8.9m
Level: Basement - Other 10.2m X 8.11m
Level: Lower - Other 10.2m X 8.11m
Level: Lower - Utility 12.6m X 9.1m
Level: Lower - Dining room 12m X 9m
Level: Main - Living room 16.1m X 14.1m
Level: Main - Porch 6.1m X 5.2m
Level: Main - Kitchen 12.7m X 11.9m
Level: Main - Foyer 9.3m X 4.1m
Level: Main
- Listing source url Https://www.realtor.ca/real-estate/28907527/42-dundas-street-st-johns
- Listing type identifier Idx

$-1,013
/ Month

