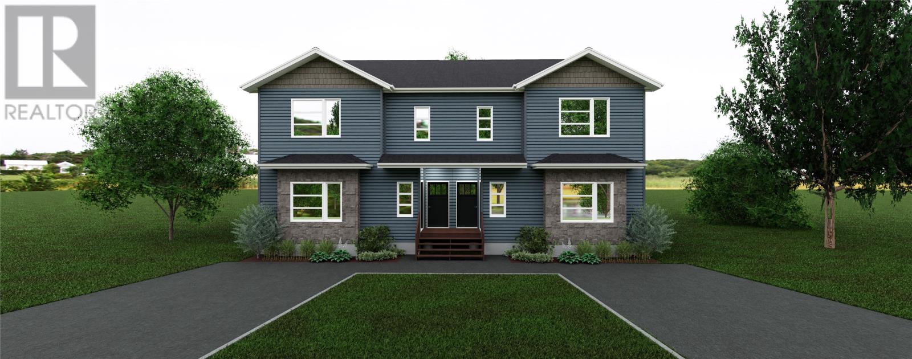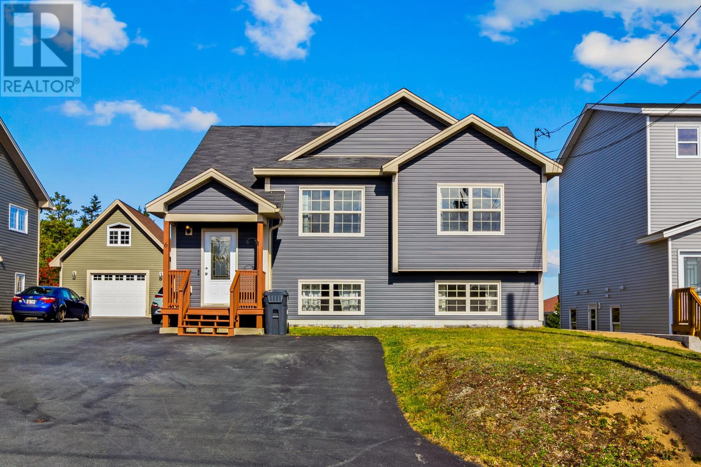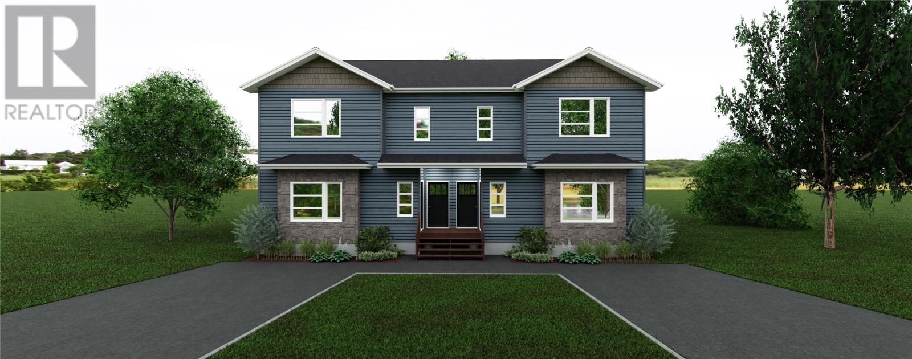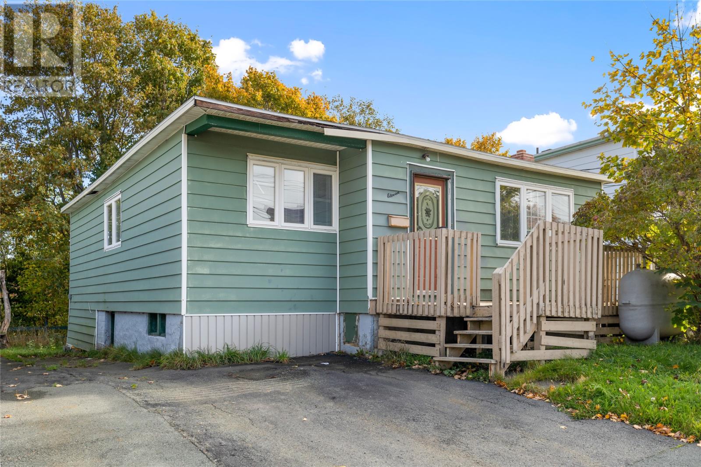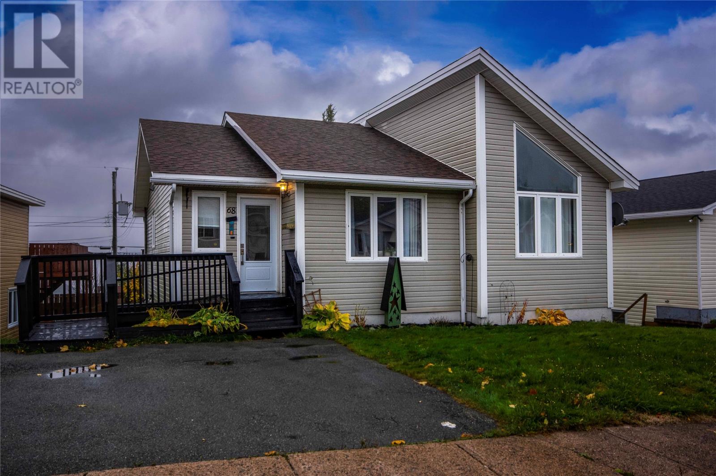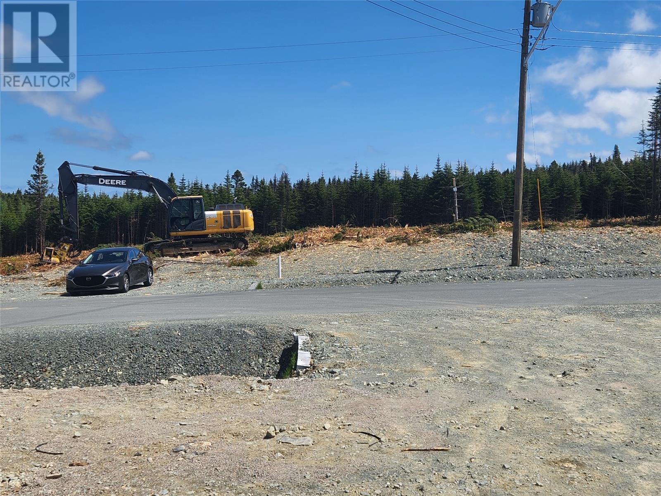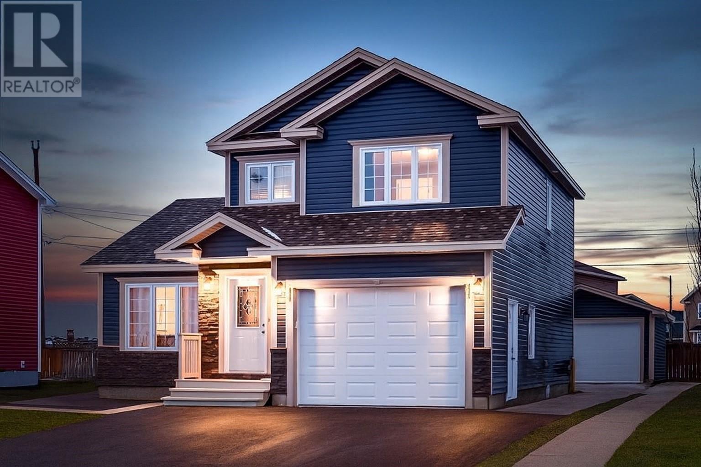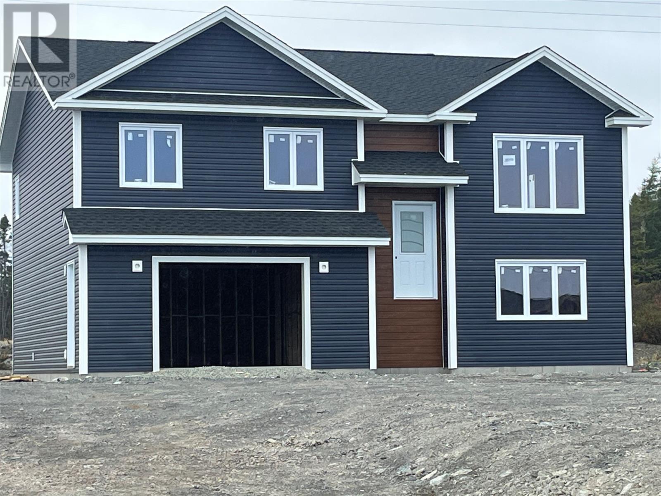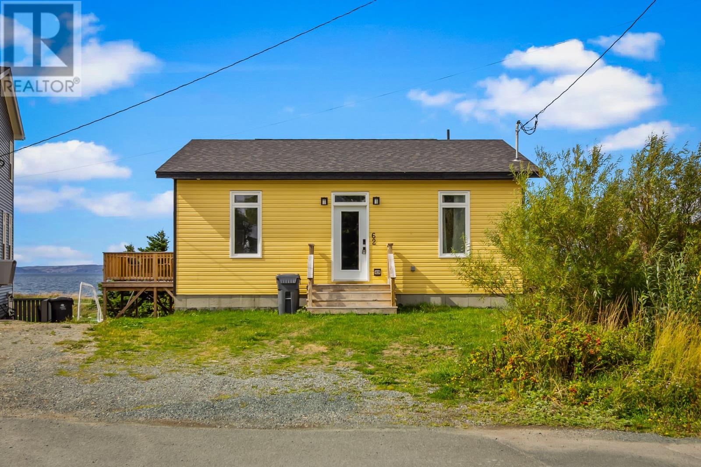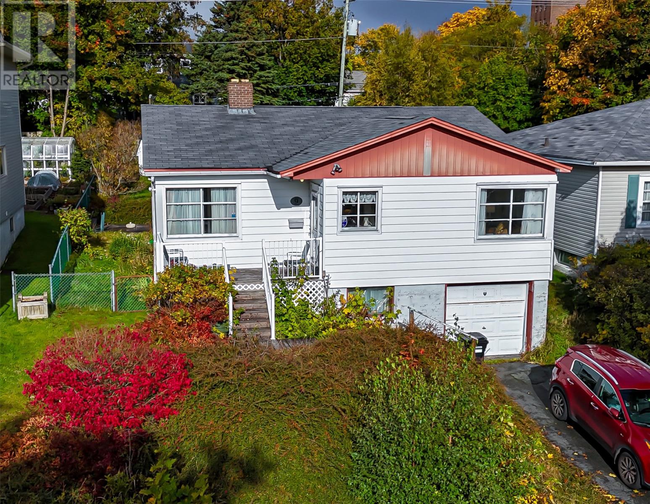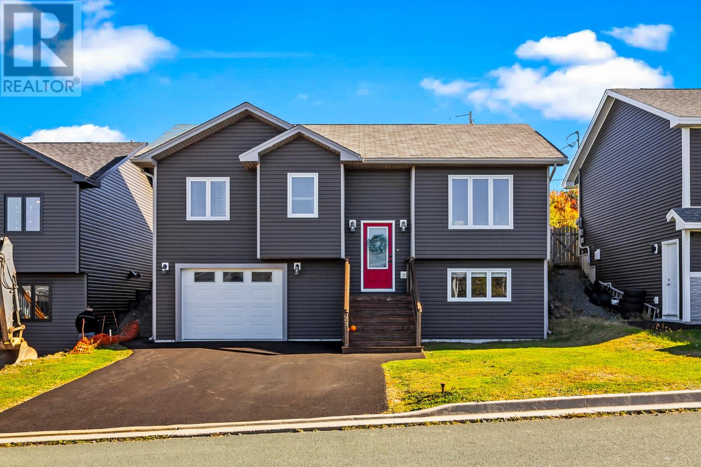- Houseful
- NL
- St. John's
- A0A
- 420 Maddox Cove Rd
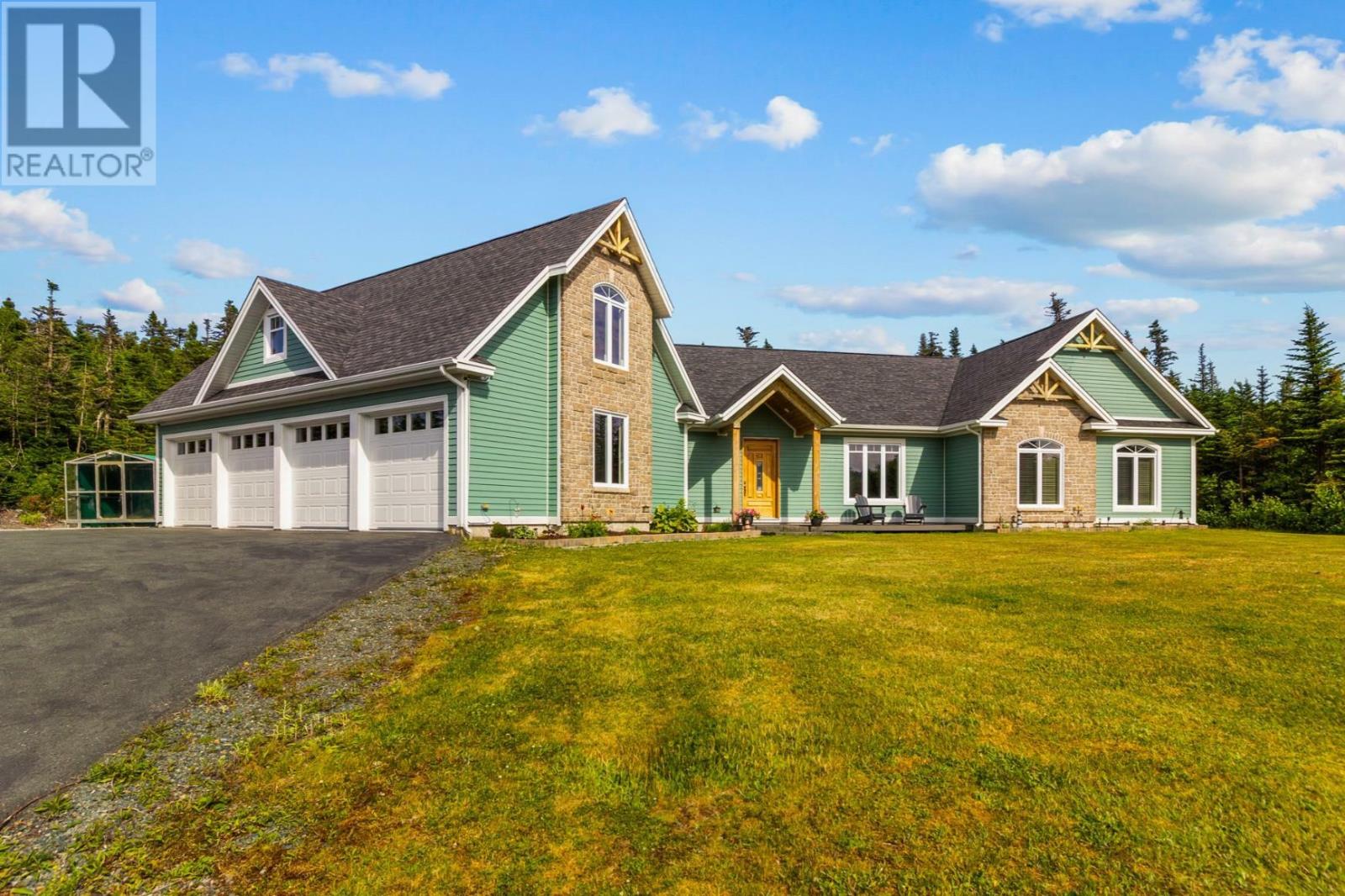
420 Maddox Cove Rd
420 Maddox Cove Rd
Highlights
Description
- Home value ($/Sqft)$247/Sqft
- Time on Houseful85 days
- Property typeSingle family
- Year built2013
- Garage spaces4
- Mortgage payment
Visit REALTOR® website for additional information. Embrace luxury and privacy in this stunning executive home set on 3.2 acres of peaceful countryside—just 10 minutes from downtown. With over 3,400 sq/ft of thoughtfully designed space, this home offers 3 generous bedrooms, 2.5 baths, a bright home office, and a gourmet kitchen with premium appliances, a large island, and a walk-in pantry. The open-concept layout flows seamlessly into spacious living and dining areas, ideal for entertaining. A massive 800 sq/ft bonus room is perfect for movie nights, music, or relaxing with family. Unwind in the private hot tub under the stars. Additional features include a heated 4-car garage, 400 amp electrical, Generac backup generator, geothermal heating, and elegant custom finishes throughout. Enjoy the perfect mix of upscale living—without sacrificing city convenience. (id:63267)
Home overview
- Cooling Air exchanger
- Heat source Geo thermal
- Heat type Heat pump, floor heat, mini-split
- Sewer/ septic Septic tank
- # total stories 2
- # garage spaces 4
- Has garage (y/n) Yes
- # full baths 2
- # half baths 1
- # total bathrooms 3.0
- # of above grade bedrooms 3
- Flooring Ceramic tile
- Lot desc Landscaped
- Lot size (acres) 0.0
- Building size 3483
- Listing # 1288424
- Property sub type Single family residence
- Status Active
- Not known 42.4m X 27.6m
Level: 2nd - Utility 11m X 9.1m
Level: Main - Bathroom (# of pieces - 1-6) NaNm X 9.9m
Level: Main - Bathroom (# of pieces - 1-6) NaNm X 6.1m
Level: Main - Foyer 5.11m X 11.2m
Level: Main - Bathroom (# of pieces - 1-6) NaNm X 5.1m
Level: Main - Laundry 11.1m X 5m
Level: Main - Other 9.11m X 5.1m
Level: Main - Bedroom 14.2m X 13.5m
Level: Main - Not known 40.9m X 23.7m
Level: Main - Bedroom 14.2m X 17.1m
Level: Main - Bedroom 16m X 10.8m
Level: Main - Office 12.4m X 7.3m
Level: Main - Kitchen 24.8m X 21.11m
Level: Main - Living room 33.5m X 16m
Level: Main
- Listing source url Https://www.realtor.ca/real-estate/28661768/420-maddox-cove-road-stjohns
- Listing type identifier Idx

$-2,293
/ Month

