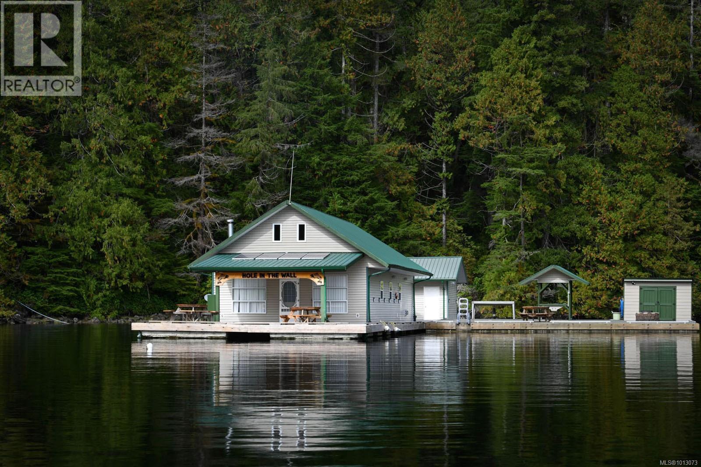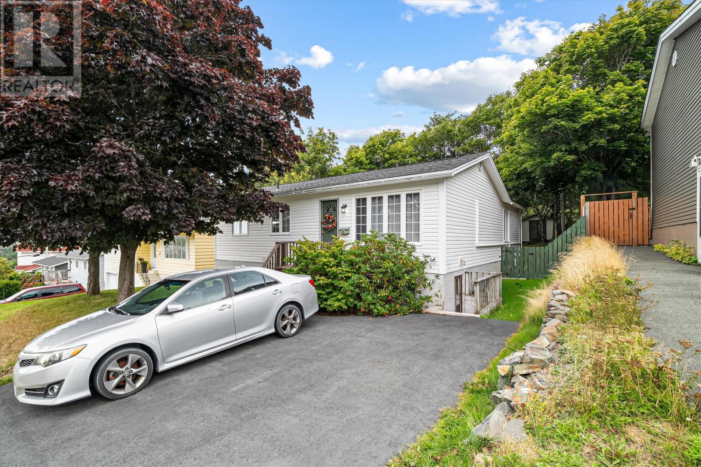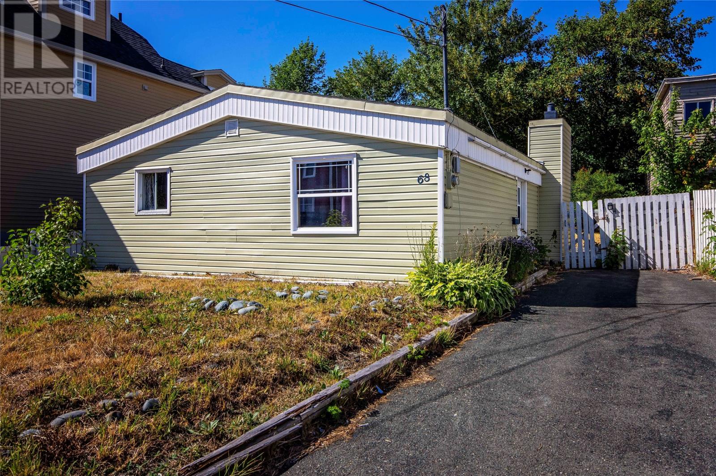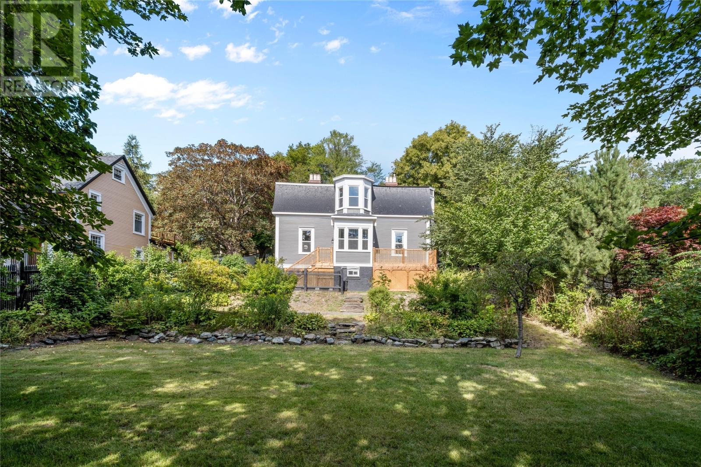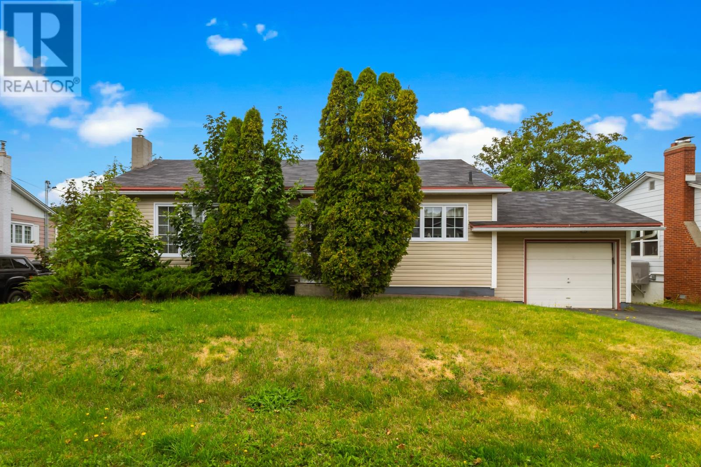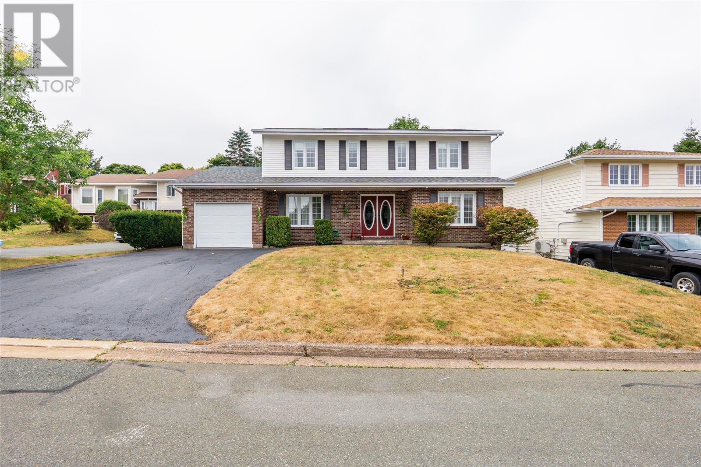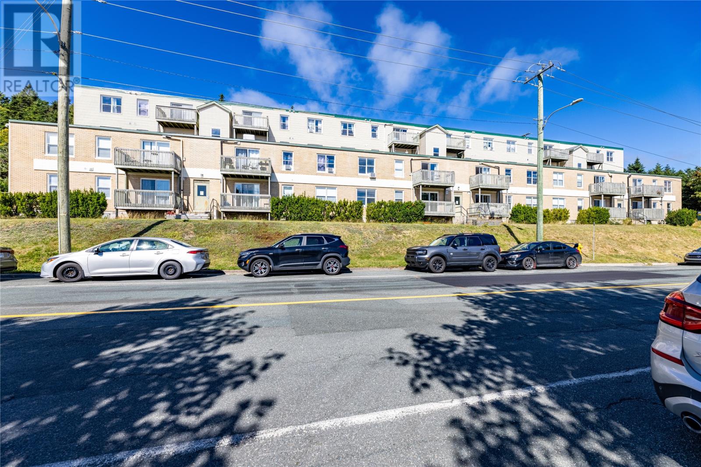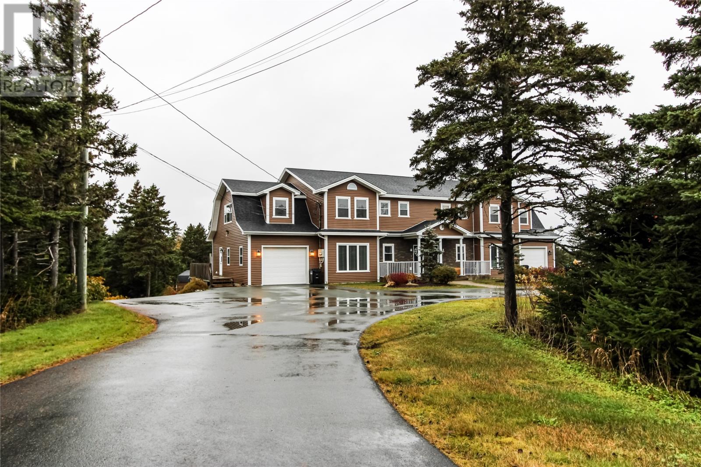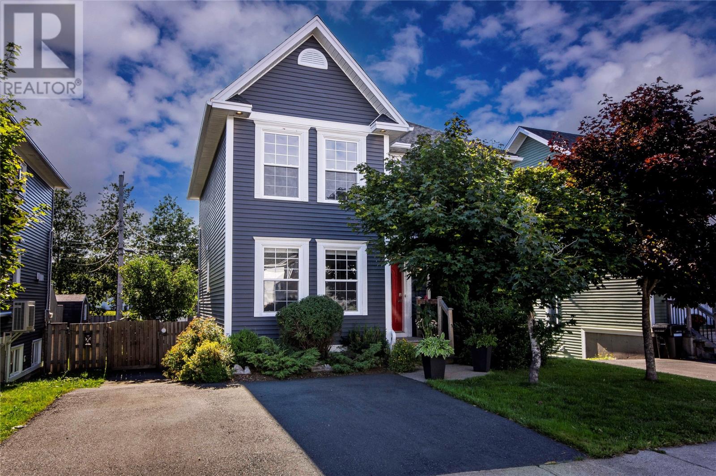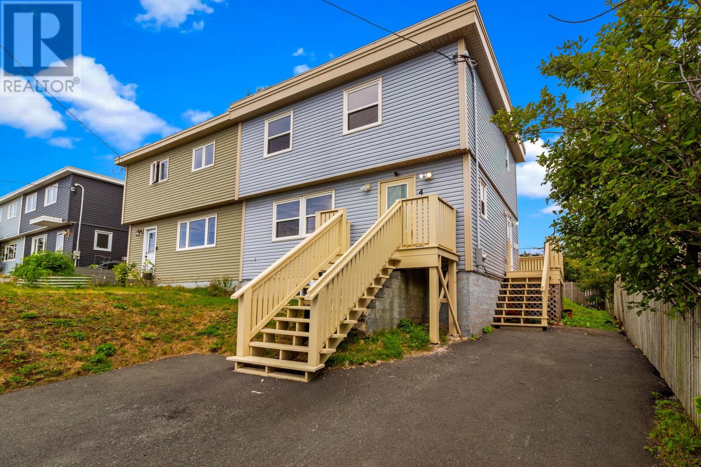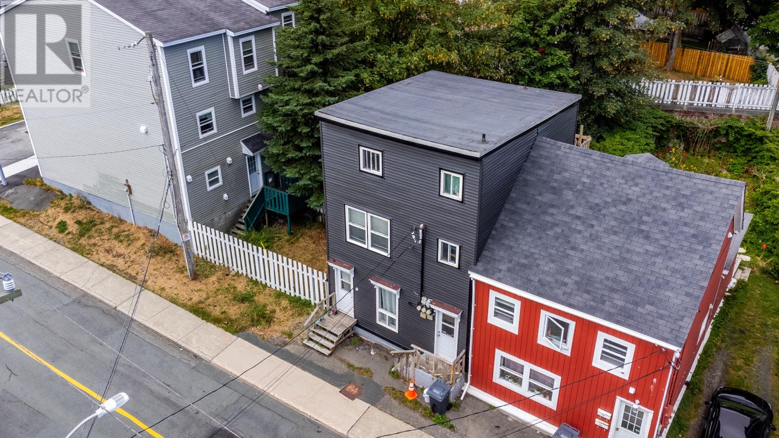- Houseful
- NL
- St. John's
- Mundy Pond
- 426 Blackmarsh Road Unit 3
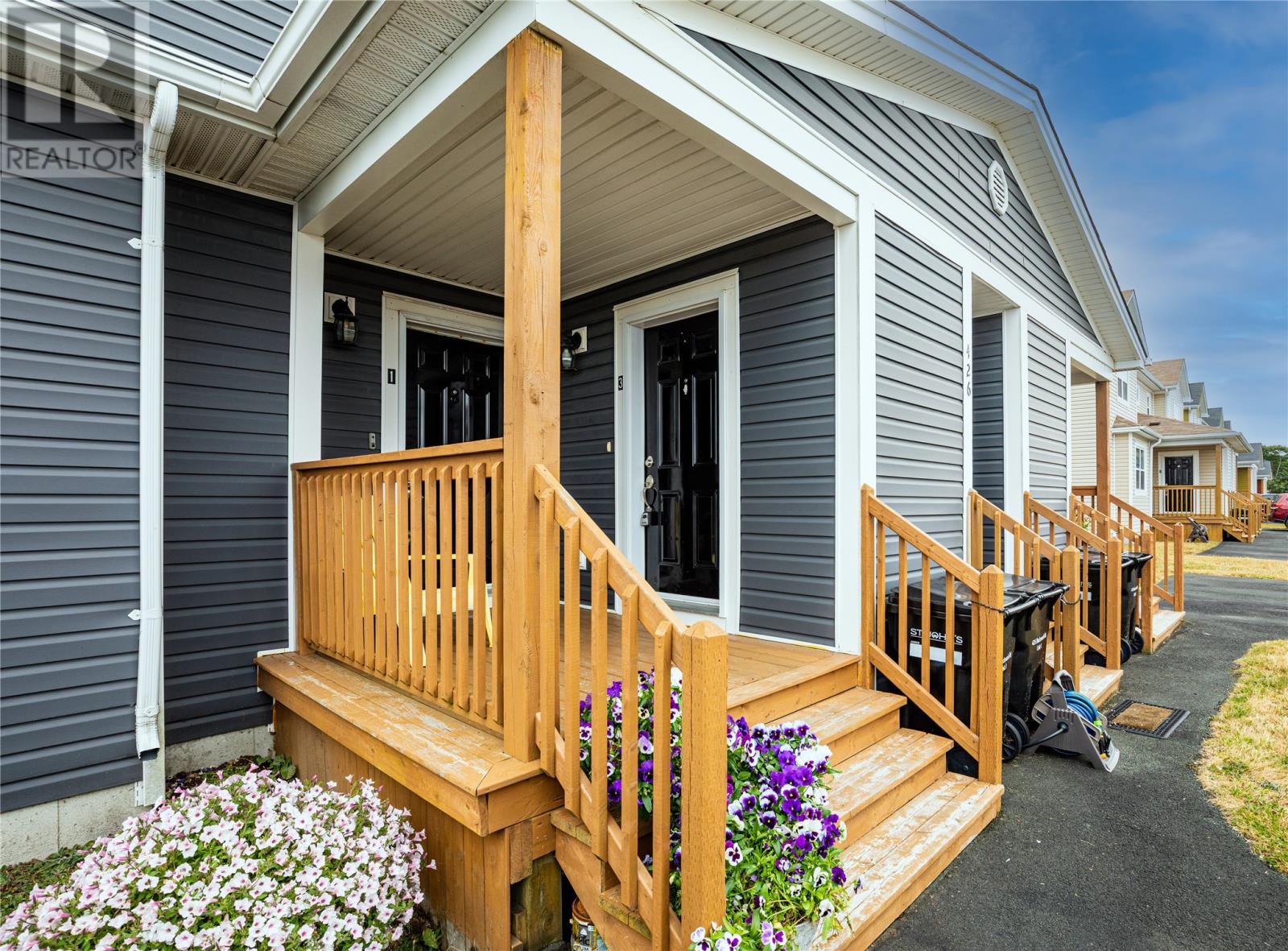
426 Blackmarsh Road Unit 3
426 Blackmarsh Road Unit 3
Highlights
Description
- Home value ($/Sqft)$162/Sqft
- Time on Houseful17 days
- Property typeSingle family
- Neighbourhood
- Year built2013
- Mortgage payment
Discover the ease of condo living at Westfield Condominium Corporation in St. John’s West – a welcoming community that’s perfect whether you’re downsizing or buying your very first property. This inviting upper-level unit offers two comfortable bedrooms. The primary suite is your personal retreat with its own ensuite and walk-in closet, while the second bedroom makes an ideal space for guests, a home office, or even a cozy hobby room. The heart of the home is the open-concept living area, where the kitchen flows seamlessly into the living room, making it easy to cook, dine, and relax all in one space. There’s even room for a dining nook where you can enjoy morning coffee. Freshly painted and move-in ready, the condo also has thoughtful touches that make life easier – your own laundry area, a private back deck for summer barbecues or quiet evenings outdoors, and an incredible 500 sq. ft. of secure storage downstairs. With parking for two small vehicles nose to nose and a location that puts you just minutes from shopping, restaurants, grocery stores, the Team Gushue Highway, and bus routes, you’ll have everything you need right at your doorstep. Move in, settle down, and start enjoying the comfort and convenience of your new condo. No conveyance of any written signed offers prior to 5:00 PM on the 24th of August. All offers to remain open for acceptance until 10:00 PM. (id:63267)
Home overview
- Heat source Electric
- Heat type Baseboard heaters
- Sewer/ septic Municipal sewage system
- # full baths 2
- # total bathrooms 2.0
- # of above grade bedrooms 2
- Flooring Ceramic tile, laminate, mixed flooring
- Directions 1956641
- Lot size (acres) 0.0
- Building size 1667
- Listing # 1289434
- Property sub type Single family residence
- Status Active
- Storage 22m X 22m
Level: Basement - Laundry 8.02m X 5.07m
Level: Main - Ensuite 6.1m X 6.01m
Level: Main - Bedroom 12.08m X 10.01m
Level: Main - Living room 14.04m X 7.1m
Level: Main - Dining room 15m X 8.02m
Level: Main - Primary bedroom 14.09m X 10.11m
Level: Main - Foyer 6.05m X 5.01m
Level: Main - Bathroom (# of pieces - 1-6) 9.01m X 6.11m
Level: Main - Kitchen 13m X 9.1m
Level: Main
- Listing source url Https://www.realtor.ca/real-estate/28759278/426-blackmarsh-road-unit3-st-johns
- Listing type identifier Idx

$-520
/ Month

