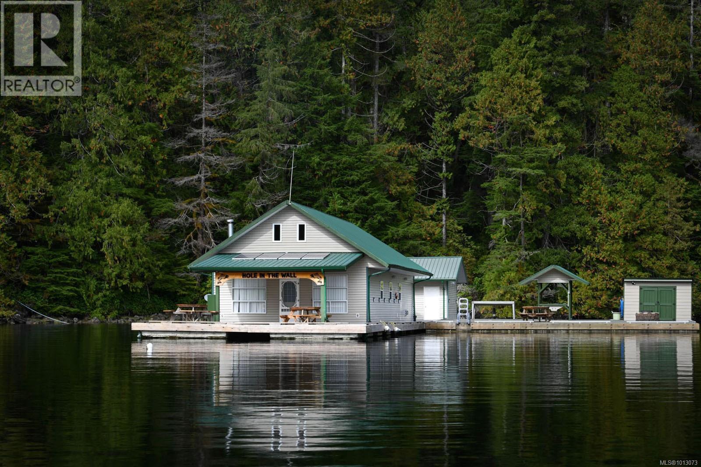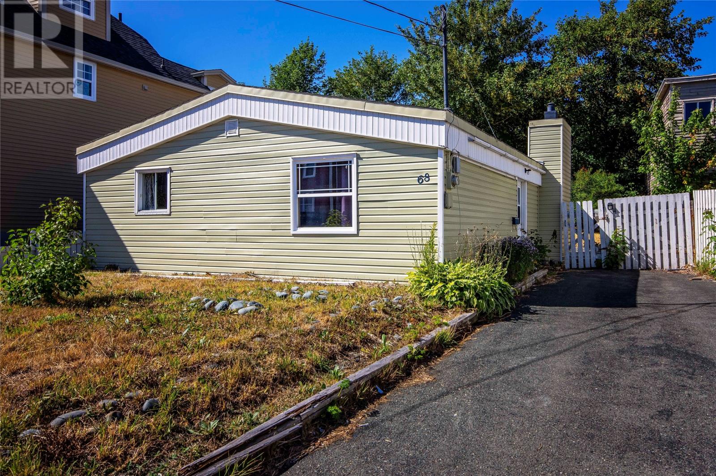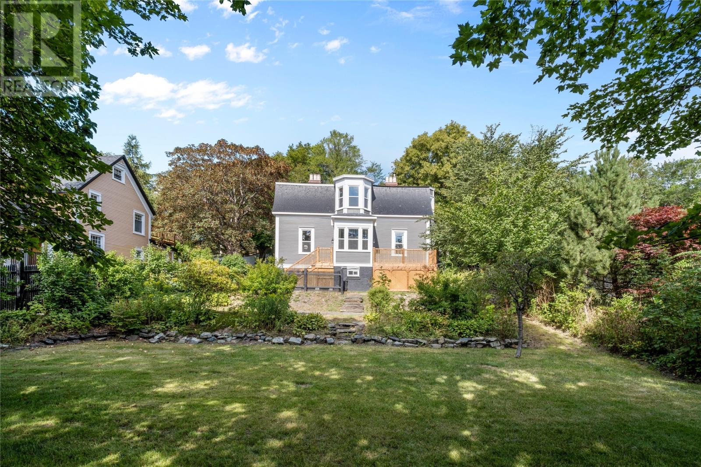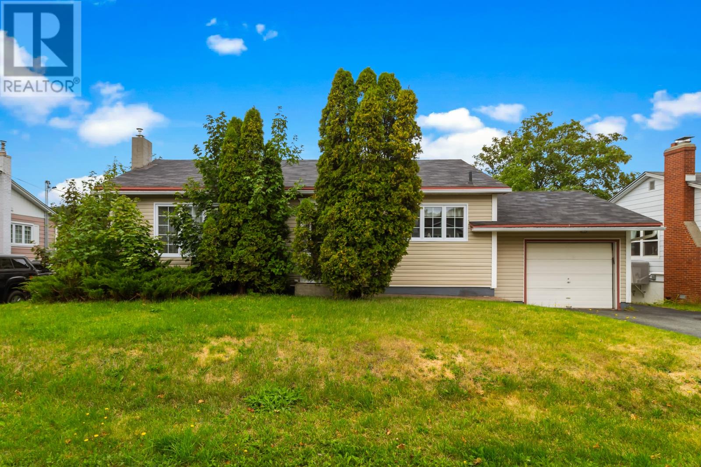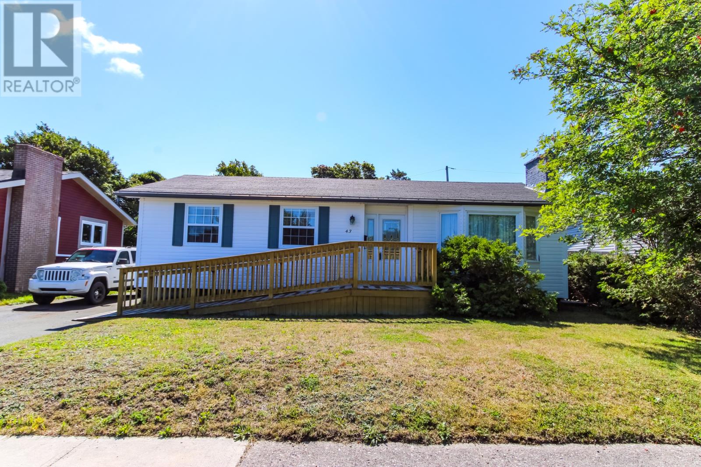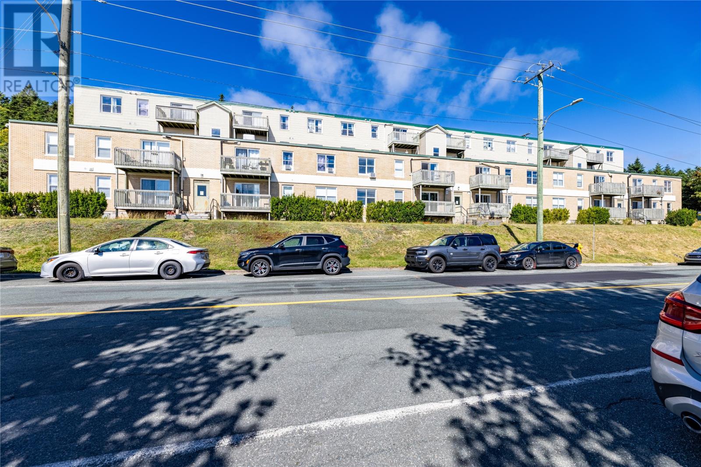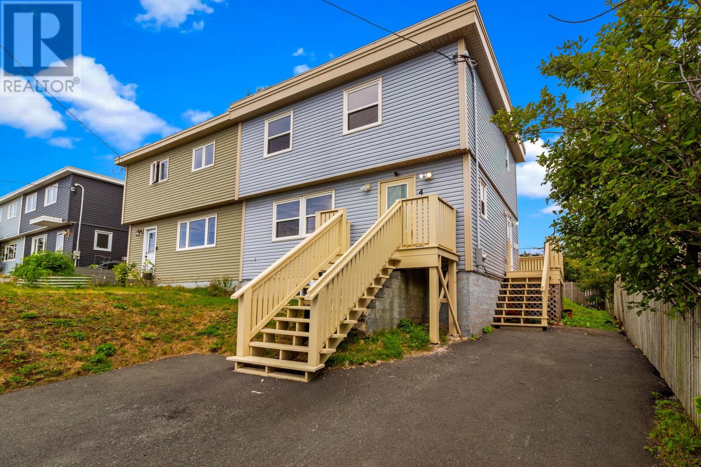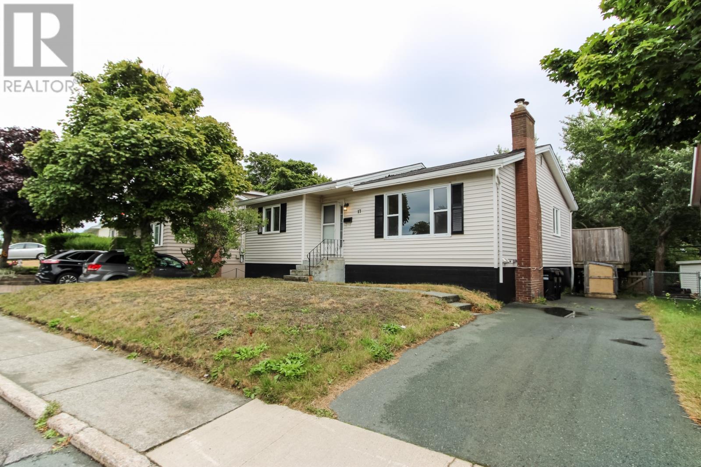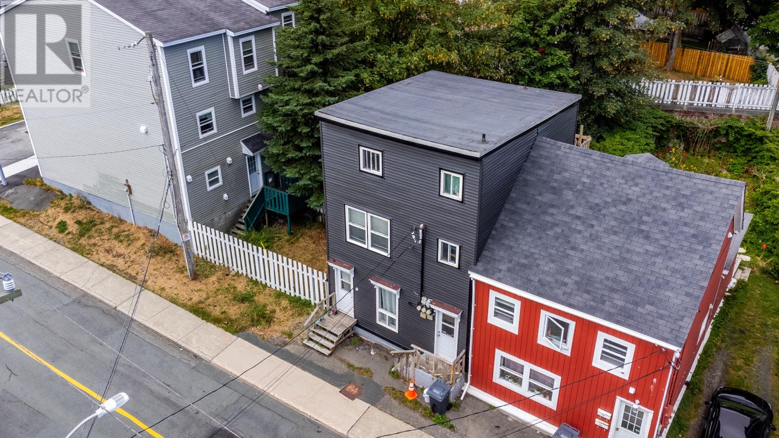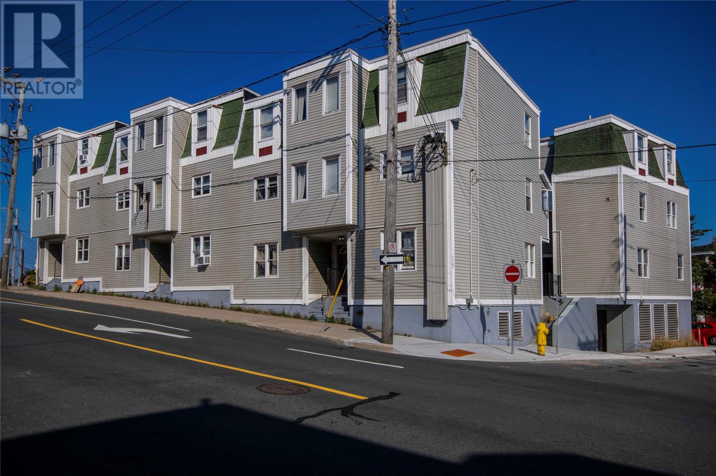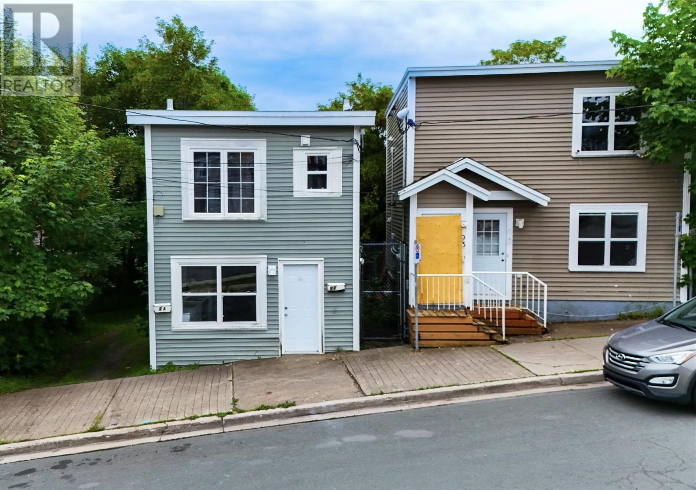- Houseful
- NL
- St. John's
- Fort William
- 43 Forest Rd
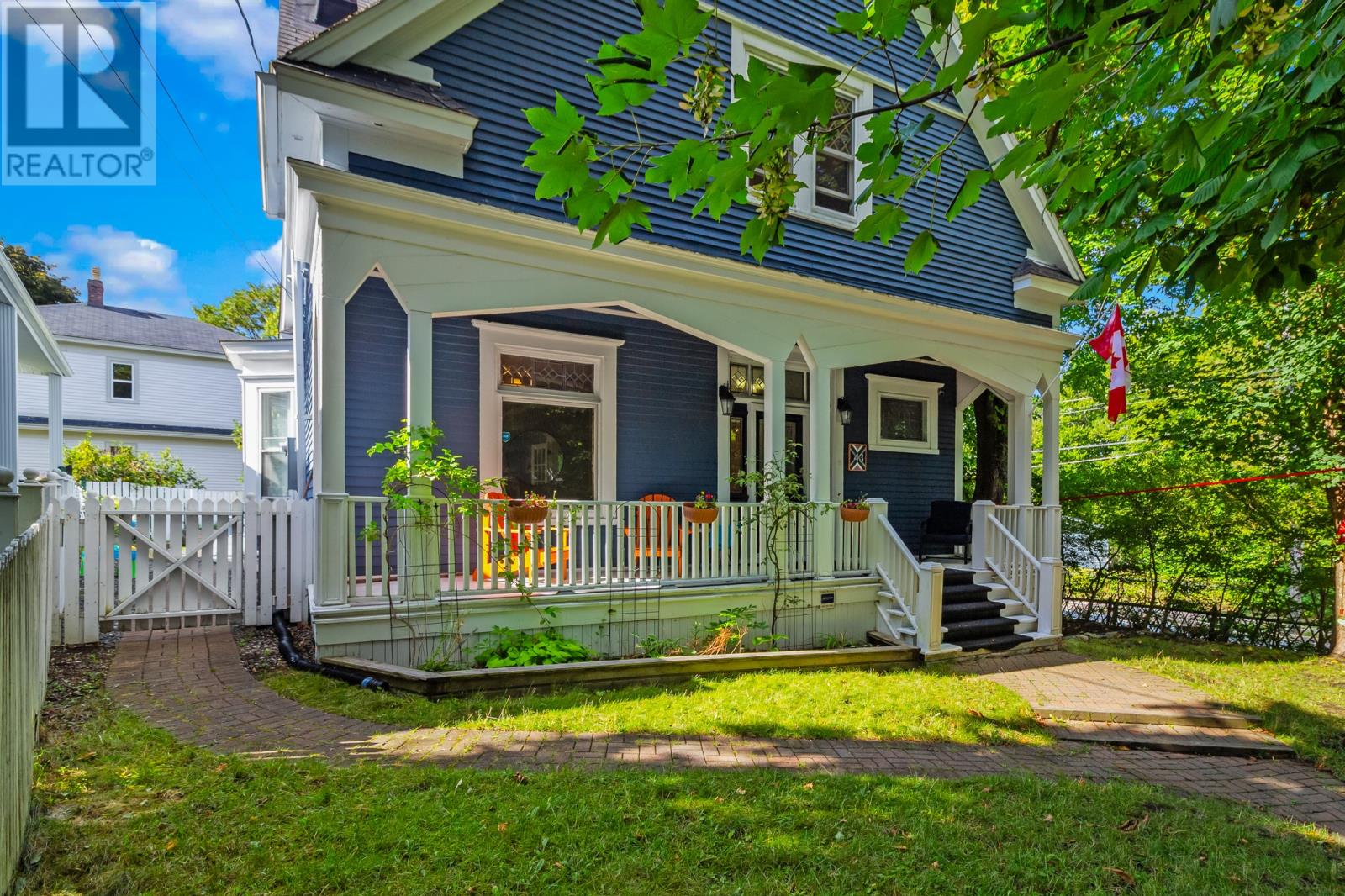
Highlights
Description
- Home value ($/Sqft)$165/Sqft
- Time on Housefulnew 3 days
- Property typeSingle family
- Style2 level
- Neighbourhood
- Year built1940
- Garage spaces2
- Mortgage payment
Head through a white picket fence and follow the brick pathways to the front and rear of this spectacular 2-storey home. Upon entering the home, you’ll step right into the enclosed porch that features a tile floor and decorative glass doors leading to the main foyer and hall. The main floor boasts a large room with Bay windows that’s perfect for an extra bedroom or an office/den, and a foyer featuring an entrance into the large formal living room. Continuing through another set of French doors, you’ll enter the dining room with access to the rear deck and an arched entrance way back to the central hall, giving this home a great flow. The massive eat-in kitchen boasts a vaulted ceiling, large bay windows allowing for a lot of natural light, solid surface counters, and a double door leading to the well-appointed rear deck. The second floor of this home features a large master bedroom with 2 walk-in closets and a 3-piece ensuite with a double sink solid surface vanity. Two additional bedrooms, each with tons of natural light as well as decorative fireplaces(non-operating), and the main bathroom featuring a laundry suite. Head on down to the basement and you’ll find the spacious family room, a 3-piece bathroom, and access to the attached double car garage. Located in one of the most desirable neighborhoods in the city, this home must be seen to be appreciated. As per the attached Sellers Directions, There will be no presentation of offers before 2:30pm on Sunday, September 7th/25. (id:63267)
Home overview
- Cooling Air exchanger
- Heat source Electric
- Heat type Heat pump
- Sewer/ septic Municipal sewage system
- # total stories 2
- Fencing Fence
- # garage spaces 2
- Has garage (y/n) Yes
- # full baths 3
- # half baths 1
- # total bathrooms 4.0
- # of above grade bedrooms 3
- Flooring Carpeted, ceramic tile, hardwood
- Lot desc Landscaped
- Lot size (acres) 0.0
- Building size 4658
- Listing # 1289837
- Property sub type Single family residence
- Status Active
- Bedroom 15m X 11m
Level: 2nd - Bedroom 12m X 14m
Level: 2nd - Primary bedroom 15.2m X 18m
Level: 2nd - Ensuite 4 Piece
Level: 2nd - Bathroom (# of pieces - 1-6) 4 Piece
Level: 2nd - Not known 18.5m X 18.7m
Level: Basement - Recreational room 23.5m X 19m
Level: Basement - Foyer 6.8m X 8.4m
Level: Basement - Not known 12m X 13m
Level: Main - Bathroom (# of pieces - 1-6) 2 Piece
Level: Main - Living room 15.6m X 14.7m
Level: Main - Dining room 14.2m X 18m
Level: Main - Kitchen 19.8m X 18.8m
Level: Main
- Listing source url Https://www.realtor.ca/real-estate/28798326/43-forest-road-st-johns
- Listing type identifier Idx

$-2,053
/ Month

