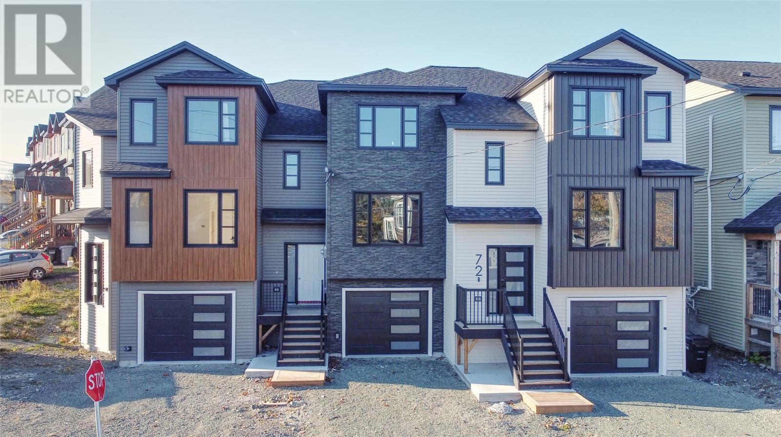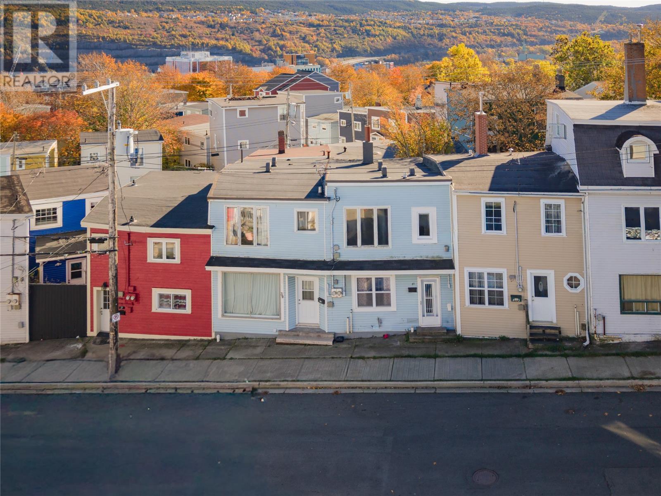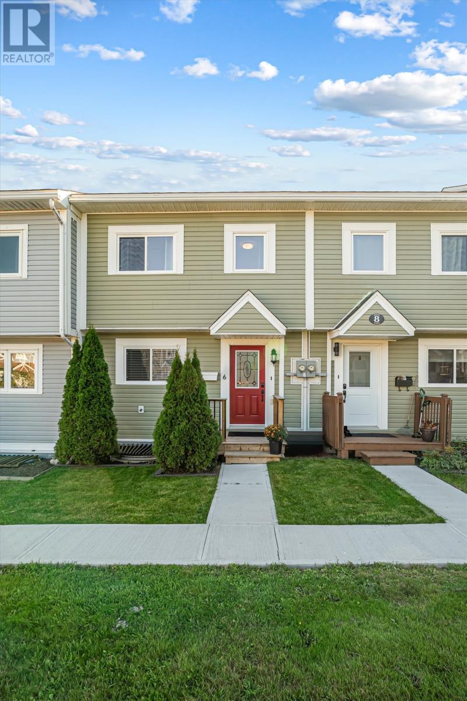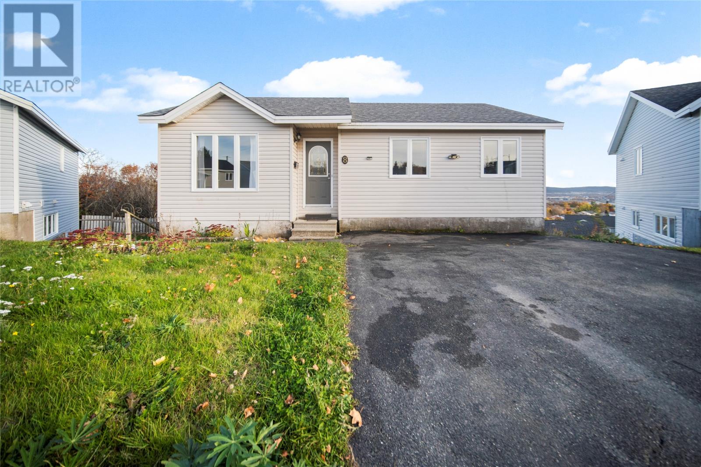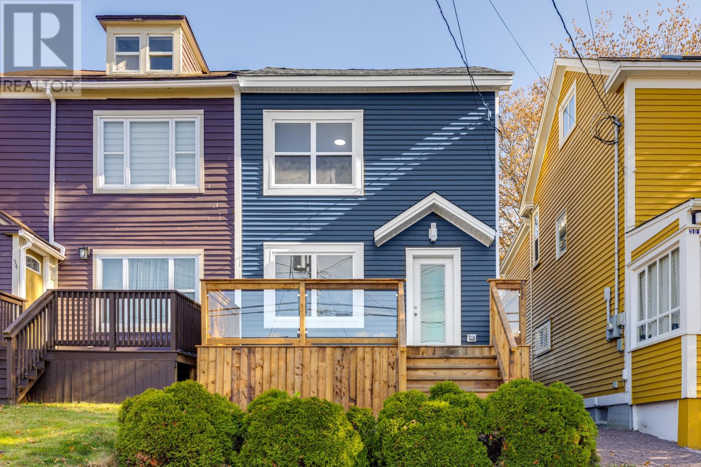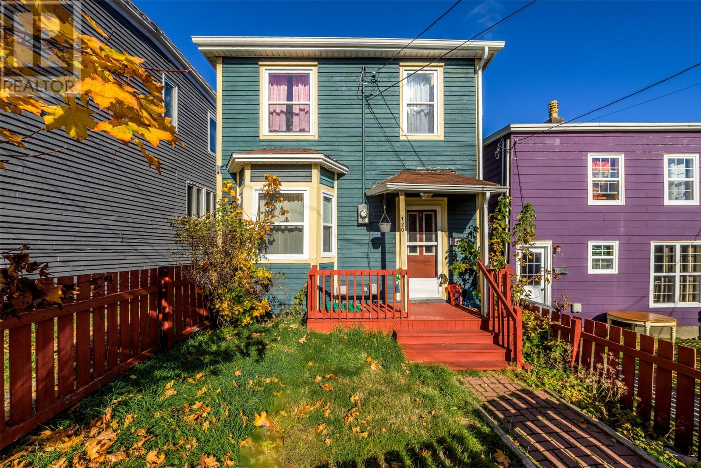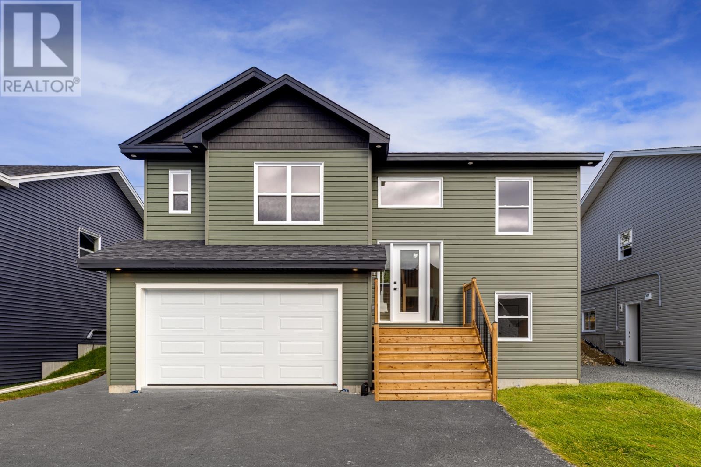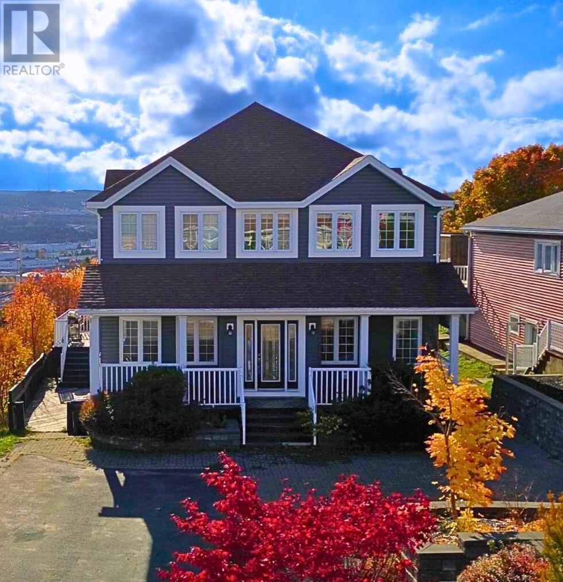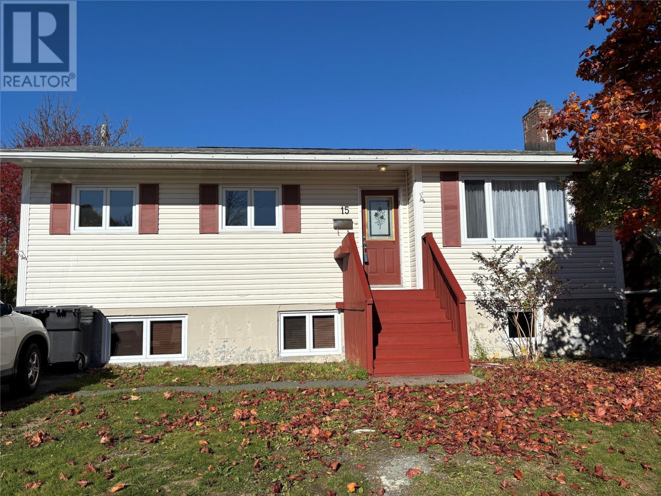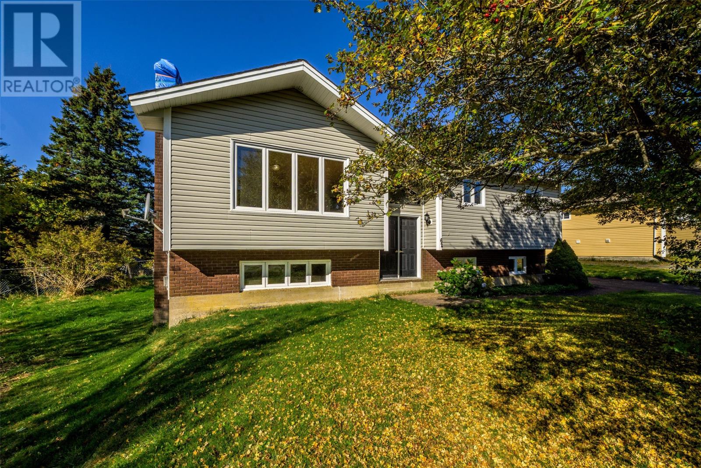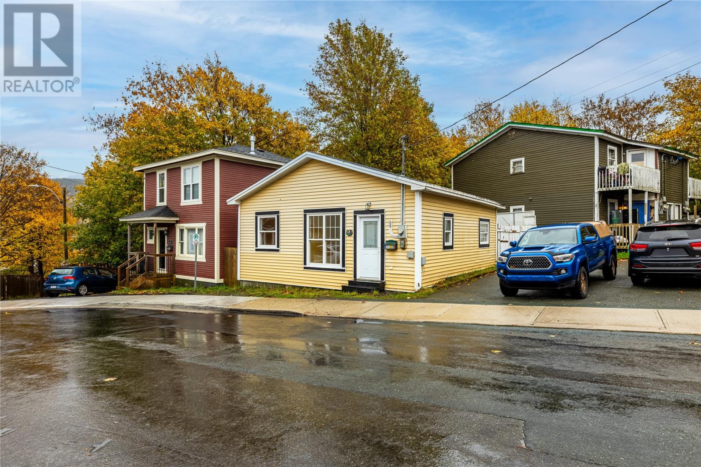- Houseful
- NL
- St. John's
- Cowan Heights
- 48 Frecker Dr
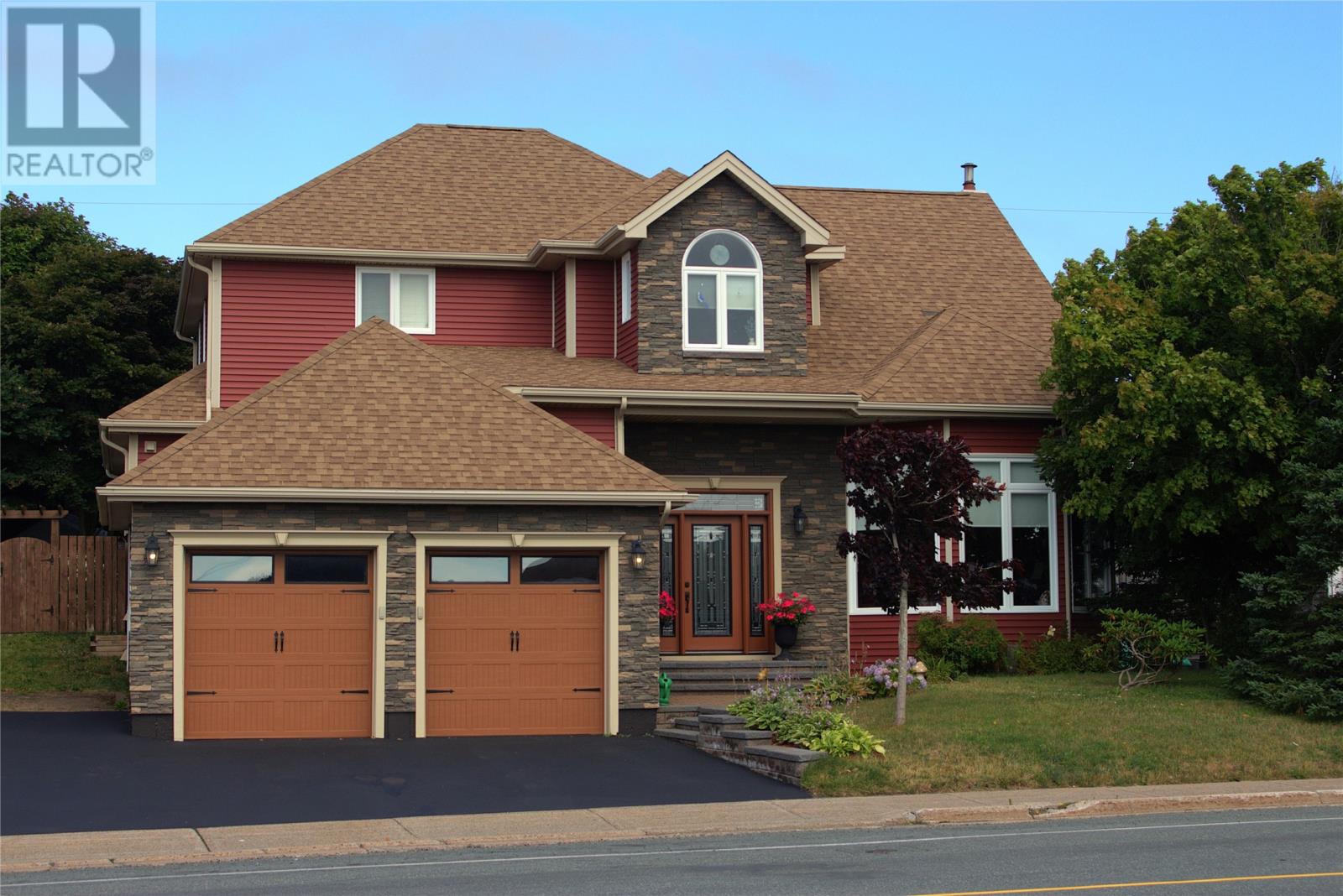
Highlights
Description
- Home value ($/Sqft)$160/Sqft
- Time on Houseful46 days
- Property typeSingle family
- Neighbourhood
- Year built1994
- Garage spaces2
- Mortgage payment
Take your opportunity to buy one of the most executive properties in Cowan Heights that's only minutes from schools K-12, Grocery stores, and shopping malls; with easy access to the Team Gushue Highway and only minutes to downtown St, John's. Meticulously cared for, with gorgeous curb appeal and no expense spared on the upgrades and renovations. The exterior was completely refinished in 2016 with 30 year fiberglass shingles, vinyl siding, insulation, stonework leading up to the main entrance, brand new fiberglass door system and more! The Main Level features full hardwood flooring with a custom artisan hardwood staircase leading into the beautiful modern kitchen (all renovated in 2019) and family room with an eat-in breakfast nook overlooking the back garden; your own private oasis, lush fully mature trees and flowers give you complete privacy and serenity while you enjoy some sun on the spacious back deck or even peacefully garden in the greenhouse. The Upper level features a spectacular separated sunroom and reading area with a view overlooking the gorgeous hilled landscape of St. John's, a stunning master suite and ensuite bathroom spa with a jacuzzi tub and stand in ceramic tile shower, two more spacious bedrooms and another full bathroom. The completely finished lower level continues with beautiful engineered hardwood flooring and brings it all the way to a SECOND full kitchen and sunken living room with two more sizeable bedrooms and ANOTHER full bathroom, giving you the option to even turn the lower level into a high end In-Law suite. Whatever your needs may be, from high end hardwood and finishes, a private backyard, a living room with 12ft ceilings, custom staircases, This ONE OF A KIND home truly has it ALL. Book your viewing today! As per Seller's Direction, No conveyance of offers until Tuesday, September 23 at 7:00pm, offers to be left open for acceptance until 11:59pm the same day. Book through Brokerbay. (id:63267)
Home overview
- Cooling Air exchanger
- Heat source Electric, oil
- Heat type Hot water radiator heat
- Sewer/ septic Municipal sewage system
- # total stories 1
- Fencing Fence
- # garage spaces 2
- Has garage (y/n) Yes
- # full baths 3
- # half baths 1
- # total bathrooms 4.0
- # of above grade bedrooms 5
- Flooring Ceramic tile, hardwood
- Lot size (acres) 0.0
- Building size 3562
- Listing # 1290522
- Property sub type Single family residence
- Status Active
- Ensuite 5.207m X 2.565m
Level: 2nd - Bedroom 3.099m X 3.099m
Level: 2nd - Bathroom (# of pieces - 1-6) 2.464m X 1.473m
Level: 2nd - Not known 4.42m X 4.75m
Level: 2nd - Primary bedroom 5.867m X 6.045m
Level: 2nd - Bedroom 3.327m X 4.318m
Level: 2nd - Bedroom 3.861m X 3.785m
Level: Basement - Living room 3.708m X 5.893m
Level: Basement - Bedroom 5.182m X 5.588m
Level: Basement - Utility 2.489m X 2.667m
Level: Basement - Storage 3.505m X 1.829m
Level: Basement - Kitchen 3.581m X 2.413m
Level: Basement - Bathroom (# of pieces - 1-6) 2.743m X 1.524m
Level: Basement - Dining room 3.937m X 2.769m
Level: Main - Kitchen 3.708m X 4.496m
Level: Main - Bathroom (# of pieces - 1-6) 1.499m X 1.499m
Level: Main - Dining nook 1.829m X 2.438m
Level: Main - Laundry 3.505m X 2.692m
Level: Main - Living room 3.937m X 6.858m
Level: Main - Family room 6.325m X 4.674m
Level: Main
- Listing source url Https://www.realtor.ca/real-estate/28873769/48-frecker-drive-st-johns
- Listing type identifier Idx

$-1,520
/ Month

