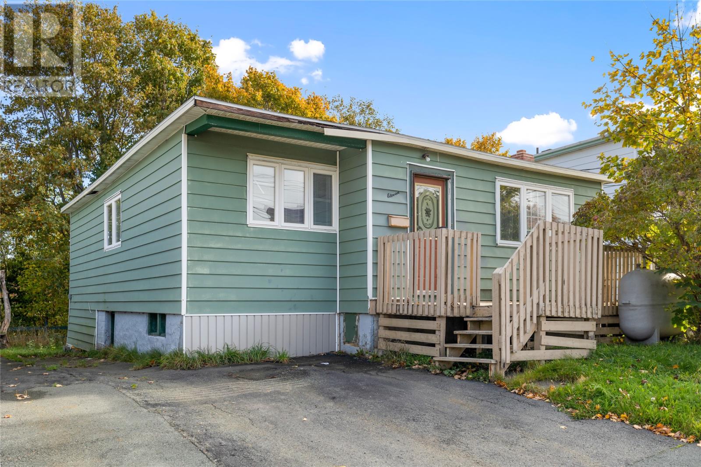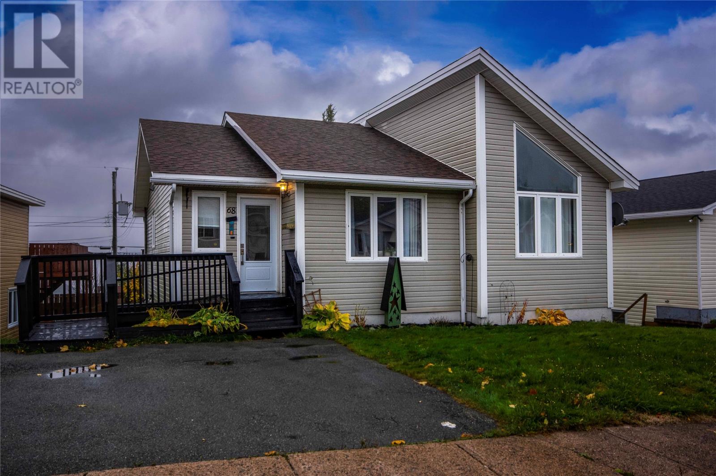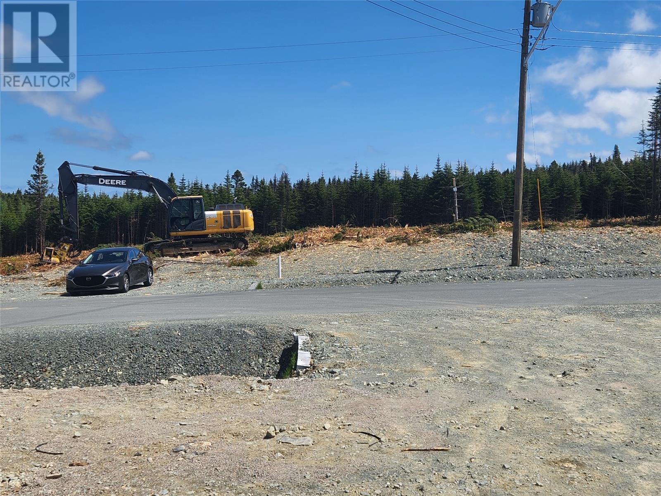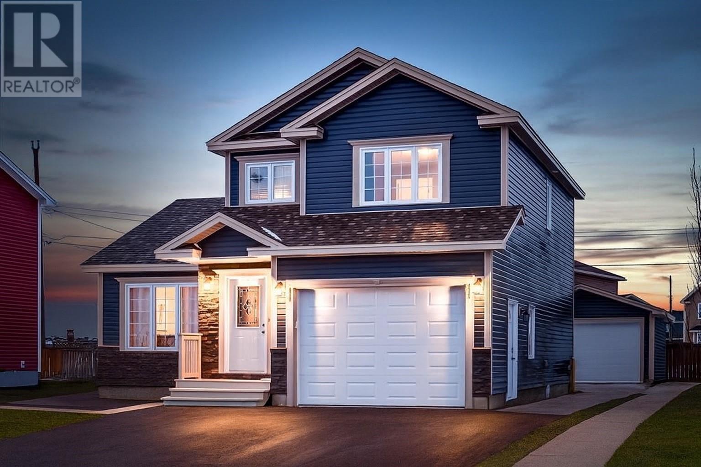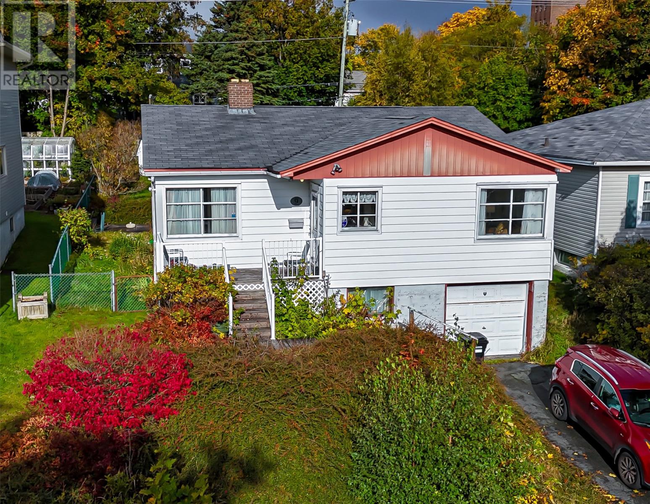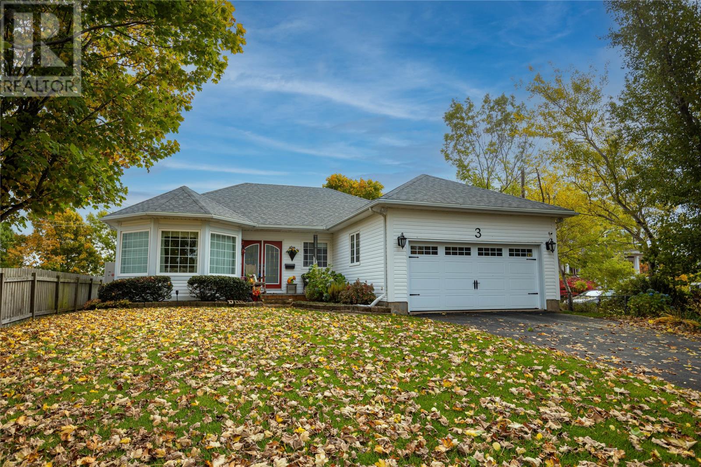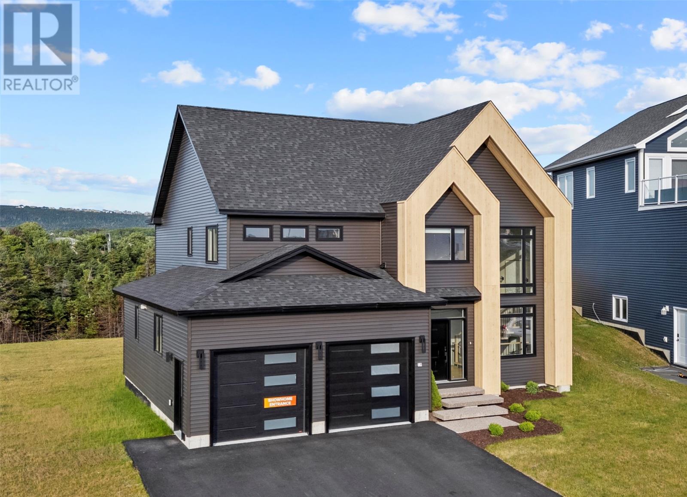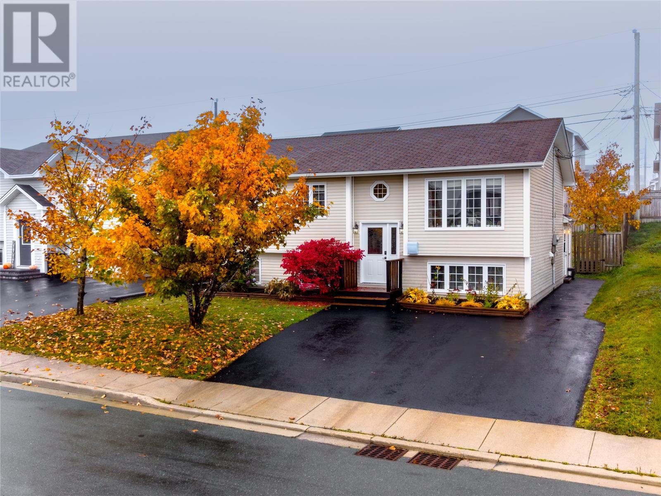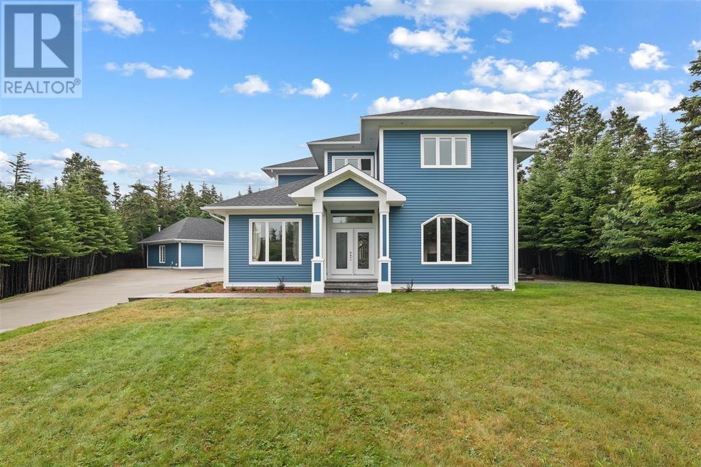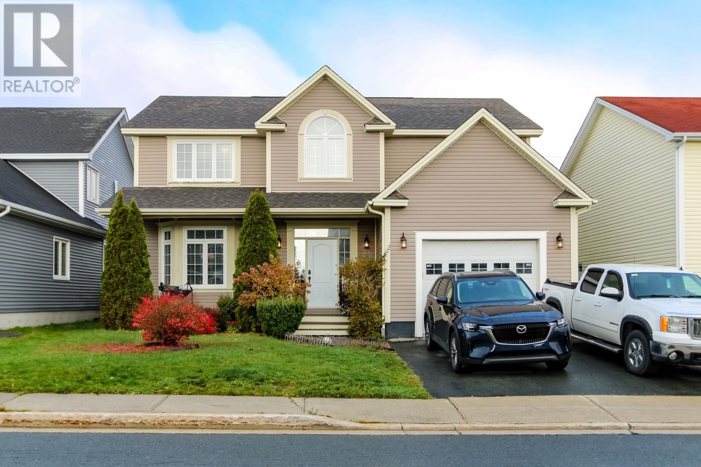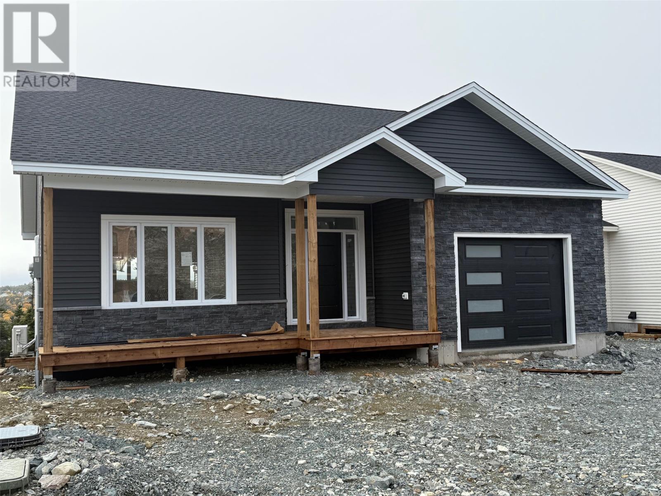- Houseful
- NL
- St. John's
- A1B
- 480 Thorburn Rd
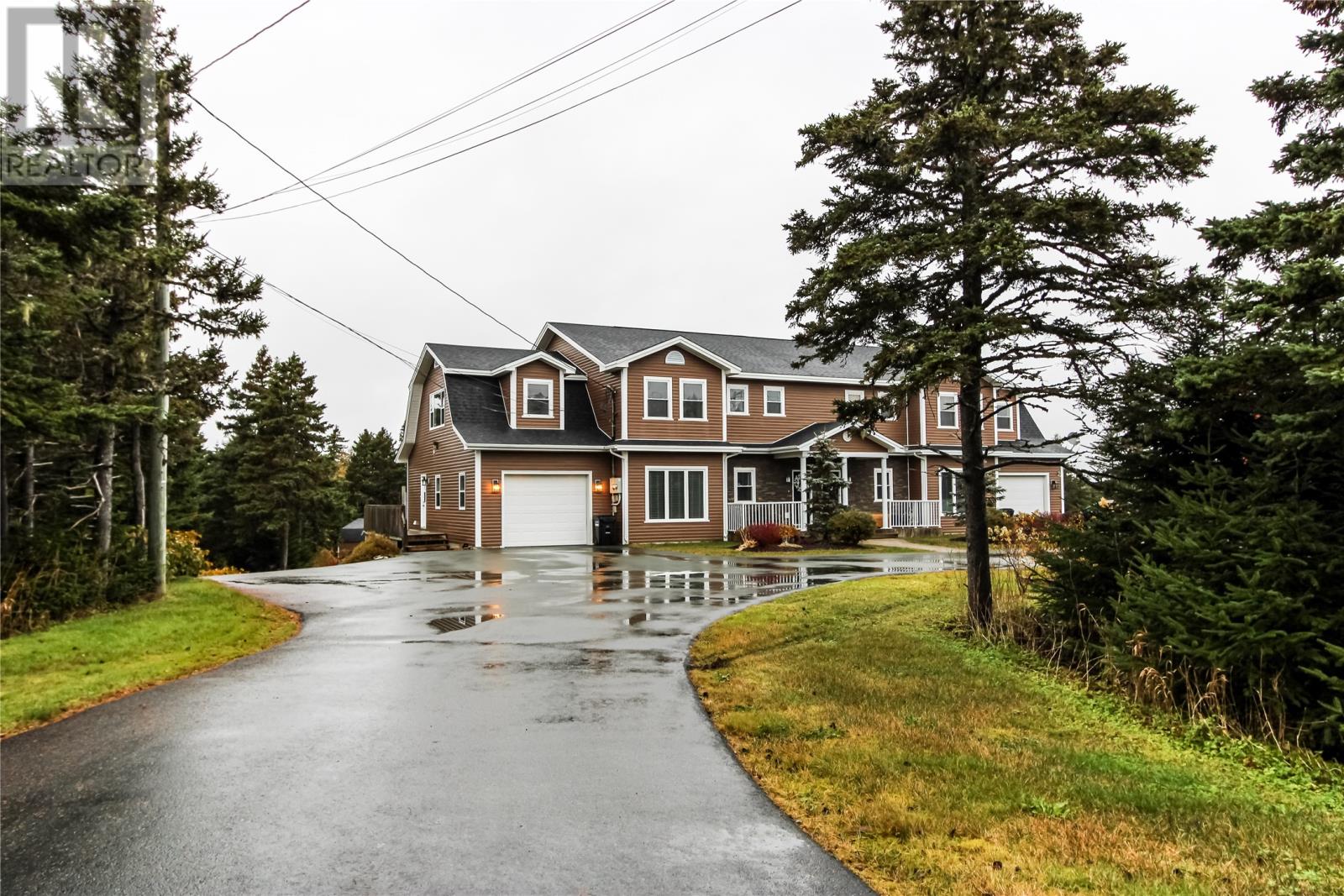
Highlights
Description
- Home value ($/Sqft)$155/Sqft
- Time on Houseful46 days
- Property typeSingle family
- Style2 level
- Year built2002
- Mortgage payment
Welcome to this exceptional executive property located at 480 Thorburn Road, St. John's, NL. Spanning over 7 acres of private land, this expansive estate offers unmatched luxury, space, and versatility. With three generously sized suites, each with its own private entrance, this property provides lucrative rental income opportunities or the flexibility to host extended family. You could select which suite you would live in and rent and or Airbnb the other two suites. All three residences feature a spacious open-concept layout with high-end finishes, custom cabinetry, and large windows for natural light and stunning views. Multiple garages offer abundant space for vehicle storage, workshops, or hobby areas, making it ideal for car enthusiasts or business owners. The vast outdoor space invites you to enjoy Newfoundland’s natural beauty, with plenty of potential for gardens, recreational spaces, or further development. This property blends luxurious living with investment potential, creating an unparalleled opportunity in one of St. John’s most desirable areas. (id:63267)
Home overview
- Heat source Electric
- Sewer/ septic Septic tank
- # full baths 5
- # half baths 2
- # total bathrooms 7.0
- # of above grade bedrooms 10
- Flooring Ceramic tile, laminate, mixed flooring
- Lot size (acres) 0.0
- Building size 7409
- Listing # 1290040
- Property sub type Single family residence
- Status Active
- Bedroom 14.11*16.9
Level: 2nd - Primary bedroom 12.2*20.10
Level: 2nd - Primary bedroom 11.11*17.10
Level: 2nd - Bedroom 12*14
Level: 2nd - Bedroom 15.9*23.8
Level: 2nd - Bedroom 15.5*14
Level: 2nd - Bedroom 11.10*16.9
Level: 2nd - Bedroom 15.4*18.2
Level: 2nd - Bedroom 14.9*13
Level: Lower - Kitchen 14.4*16.2
Level: Lower - Office 15*7.3
Level: Lower - Living room 11.4*21.8
Level: Lower - Foyer 7.0*13.0
Level: Lower - Primary bedroom 12*22.5
Level: Lower - Family room 12.2*16
Level: Main - Living room 15.8*30
Level: Main - Laundry 7*7.3
Level: Main - Dining room 12.2*10.3
Level: Main - Foyer 12*5.10
Level: Main - Kitchen 11.5*15.2
Level: Main
- Listing source url Https://www.realtor.ca/real-estate/28818880/480-thorburn-road-st-johns
- Listing type identifier Idx

$-3,067
/ Month

