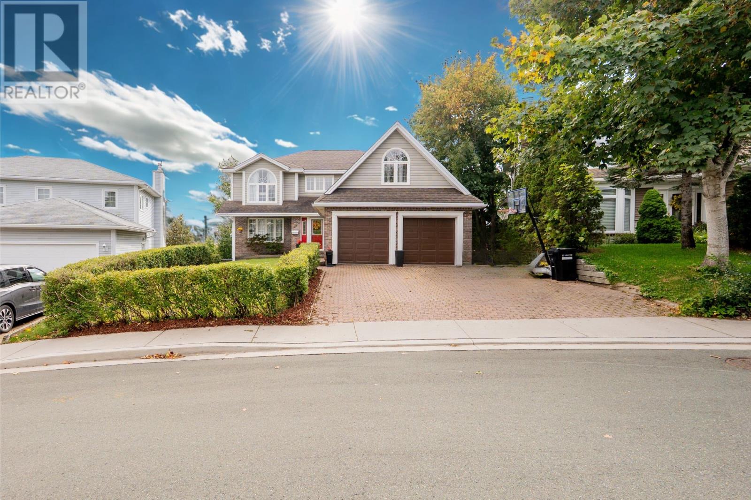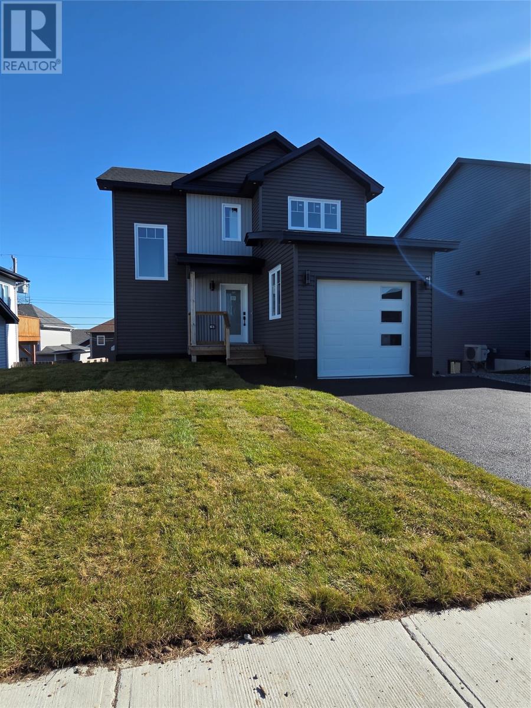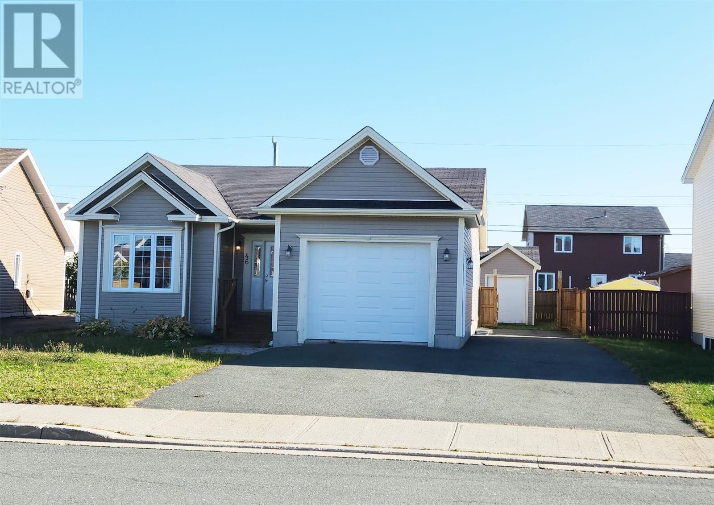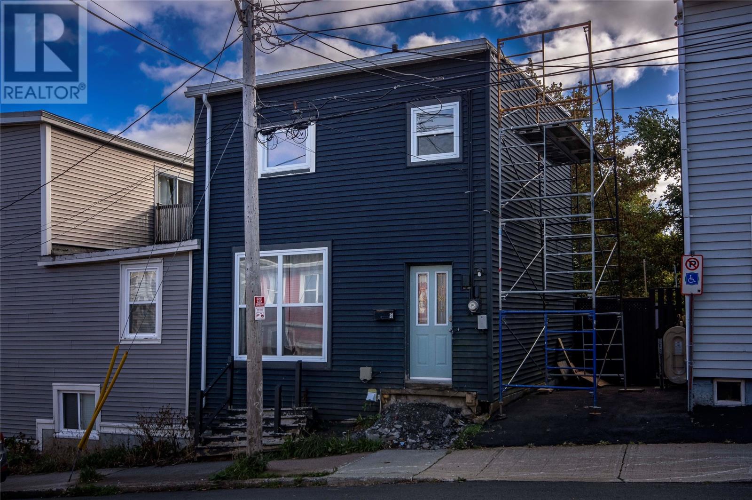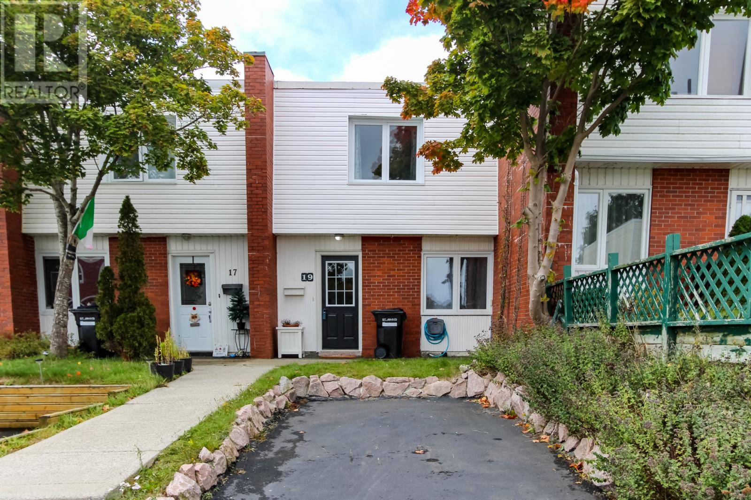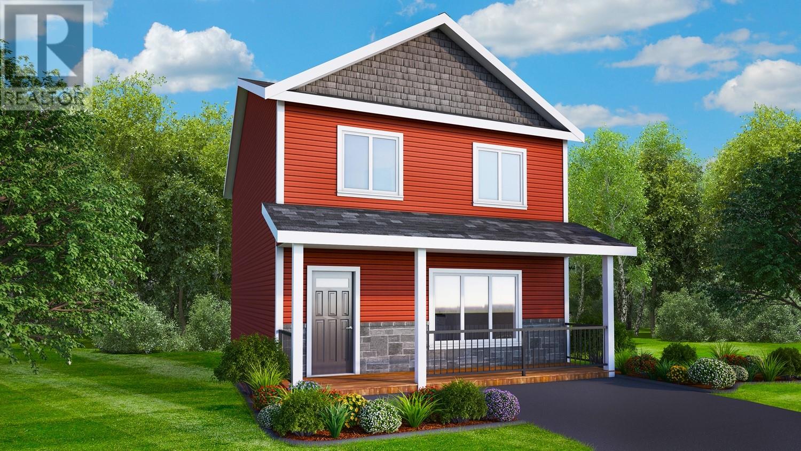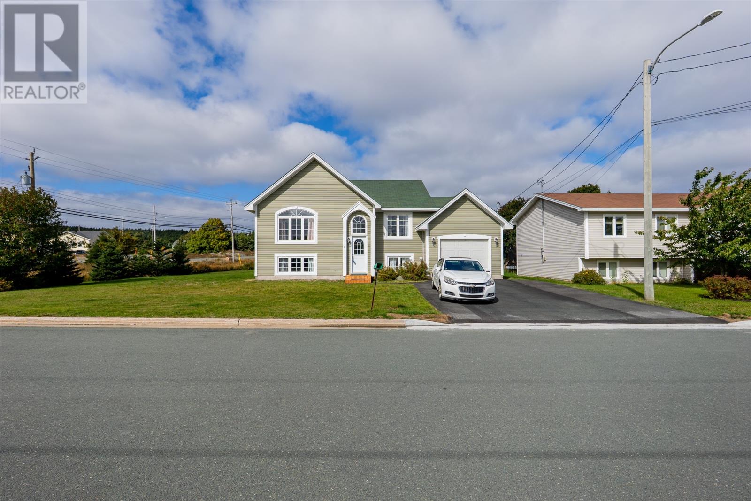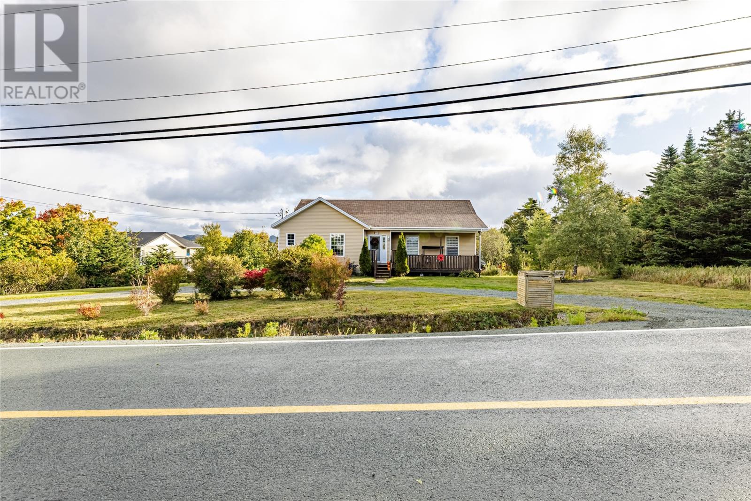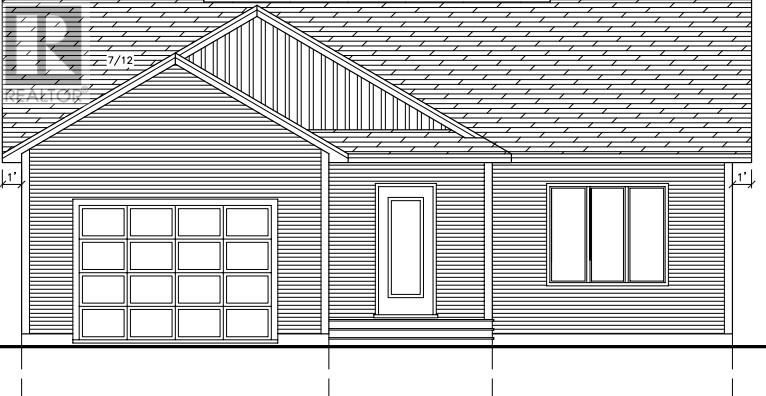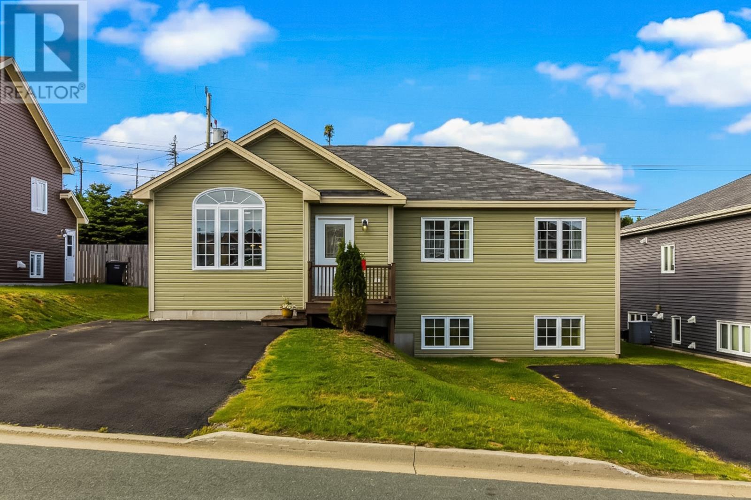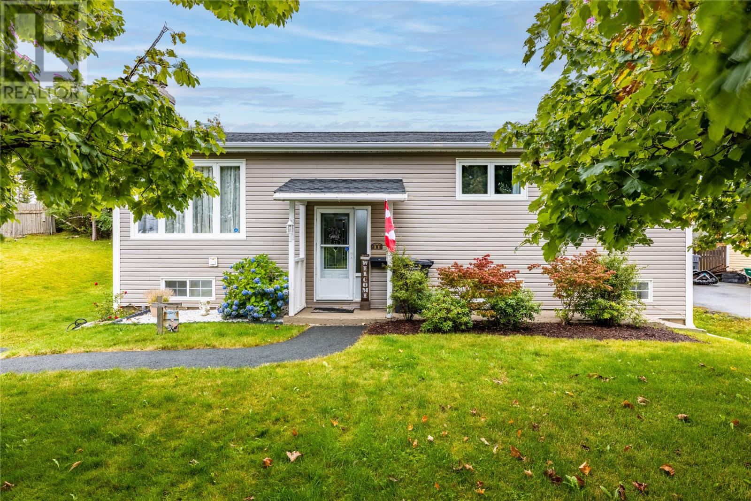- Houseful
- NL
- St. John's
- Wigmore
- 51 Moss Heather Dr
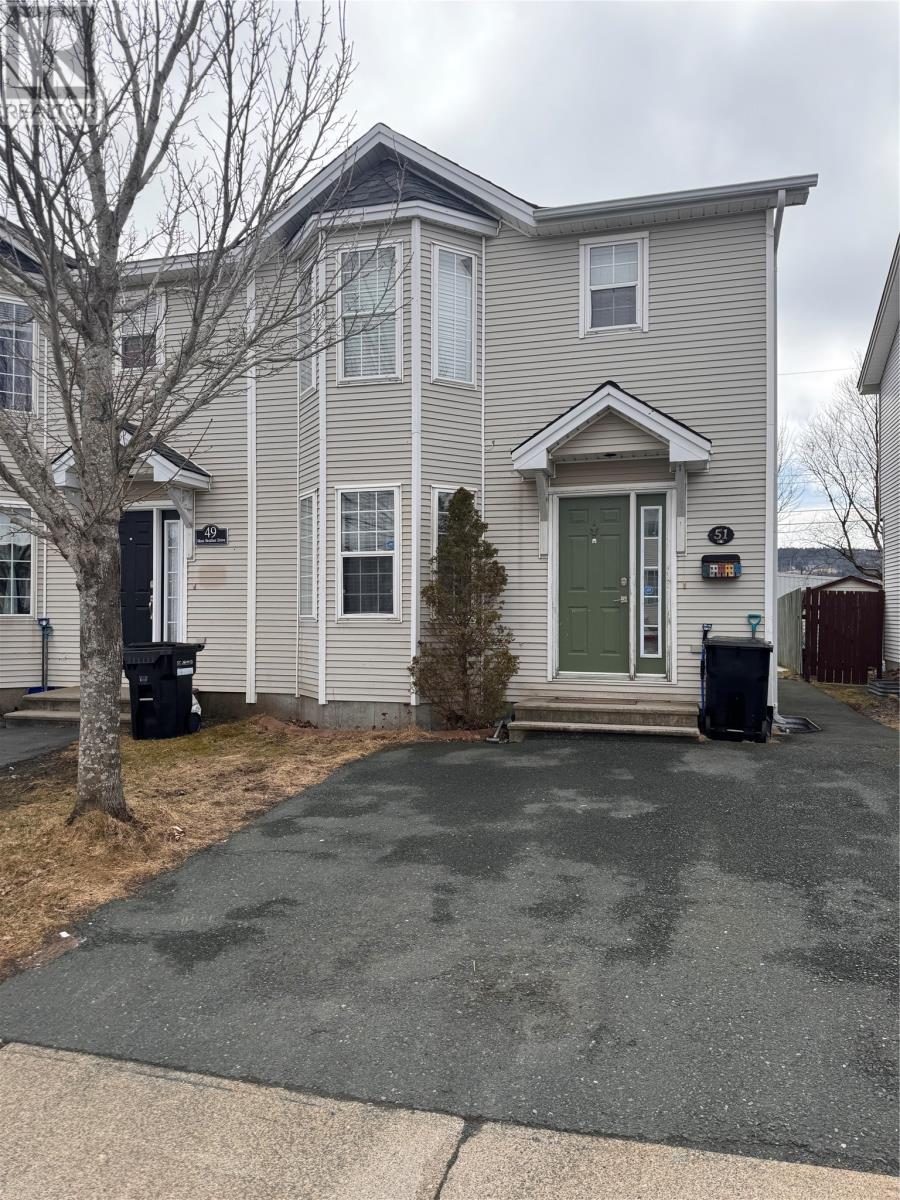
Highlights
This home is
23%
Time on Houseful
51 Days
St. John's
-2.36%
Description
- Home value ($/Sqft)$190/Sqft
- Time on Houseful51 days
- Property typeSingle family
- Neighbourhood
- Year built1993
- Mortgage payment
This duplex is centrally located in the St. John's area. Close to the Avalon Mall, bus stop, hospital and MUN. Great area for students going to MUN. This property has three bedrooms upstairs with a main bathroom. The main level consist of a spacious living room, eat in kitchen/dining room. There is a fireplace in the living room but has never been used in the past ten years. In the basement you will find a large rec room, bathroom with shower, laundry room and a storage room. The shingles were replaced in 2024. Sellers Directive is attached to this agreement. Offers will be presented at 12 noon on August 14, 2025 and are left open until 5 pm on August 14, 2025. (id:55581)
Home overview
Amenities / Utilities
- Heat type Baseboard heaters
- Sewer/ septic Municipal sewage system
Exterior
- # total stories 1
Interior
- # full baths 2
- # total bathrooms 2.0
- # of above grade bedrooms 4
- Flooring Mixed flooring
Lot/ Land Details
- Lot desc Partially landscaped
Overview
- Lot size (acres) 0.0
- Building size 1730
- Listing # 1288493
- Property sub type Single family residence
- Status Active
Rooms Information
metric
- Bedroom 9m X 10m
Level: 2nd - Bedroom 9m X 10m
Level: 2nd - Bathroom (# of pieces - 1-6) 7m X 5m
Level: 2nd - Primary bedroom 15m X 12m
Level: 2nd - Recreational room 22m X 17m
Level: Basement - Laundry 8m X 4m
Level: Basement - Bathroom (# of pieces - 1-6) 7m X 5m
Level: Basement - Dining room 9m X 10m
Level: Main - Living room 19m X 11.5m
Level: Main - Kitchen 10m X 10m
Level: Main
SOA_HOUSEKEEPING_ATTRS
- Listing source url Https://www.realtor.ca/real-estate/28727410/51-moss-heather-drive-st-johns-nl
- Listing type identifier Idx
The Home Overview listing data and Property Description above are provided by the Canadian Real Estate Association (CREA). All other information is provided by Houseful and its affiliates.

Lock your rate with RBC pre-approval
Mortgage rate is for illustrative purposes only. Please check RBC.com/mortgages for the current mortgage rates
$-877
/ Month25 Years fixed, 20% down payment, % interest
$
$
$
%
$
%

Schedule a viewing
No obligation or purchase necessary, cancel at any time
Nearby Homes
Real estate & homes for sale nearby

