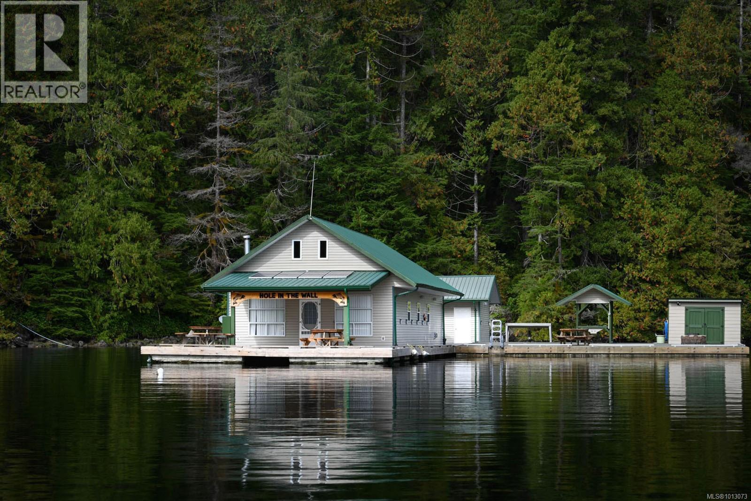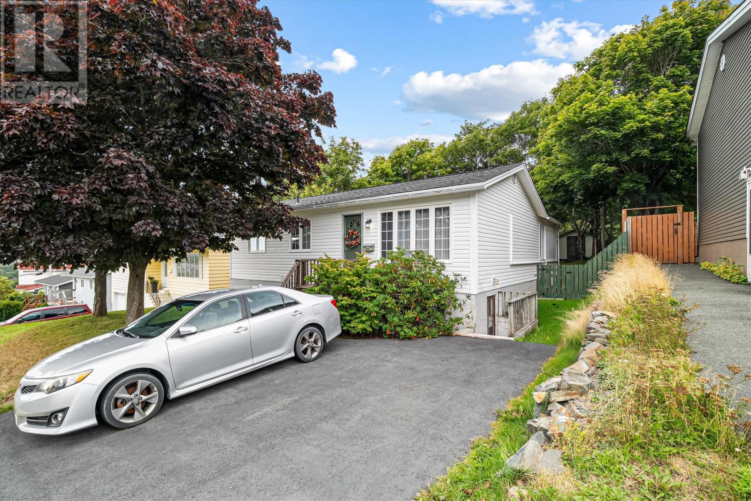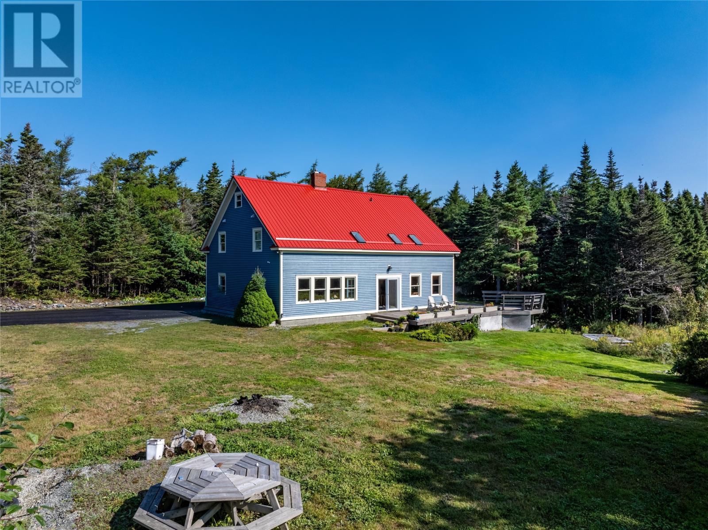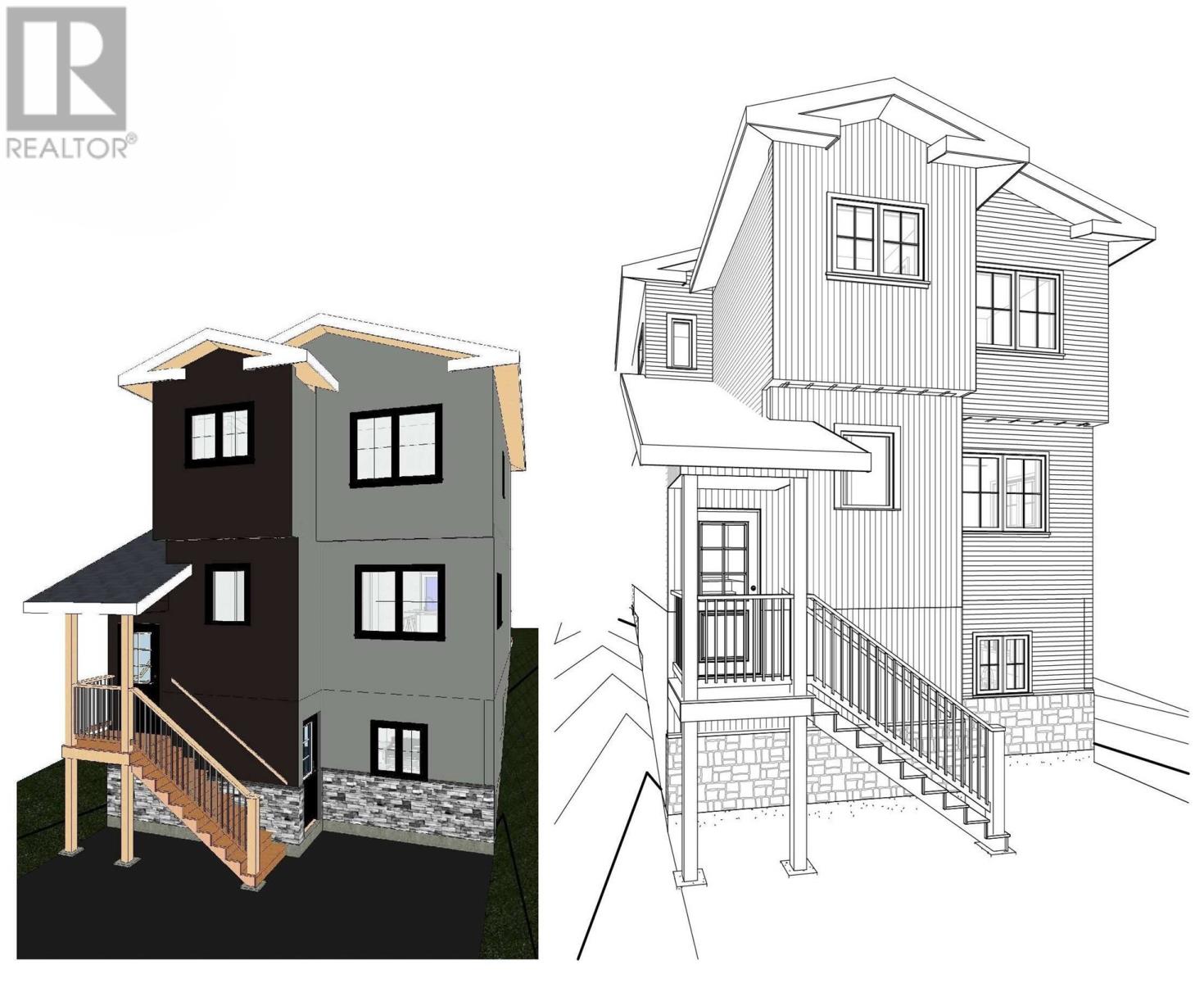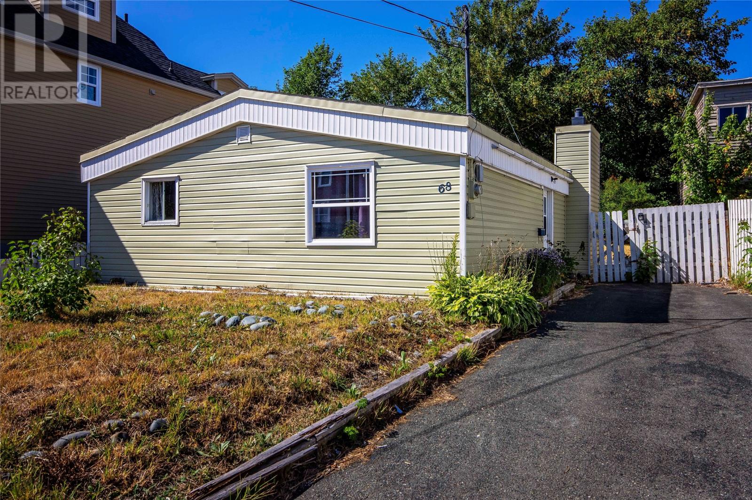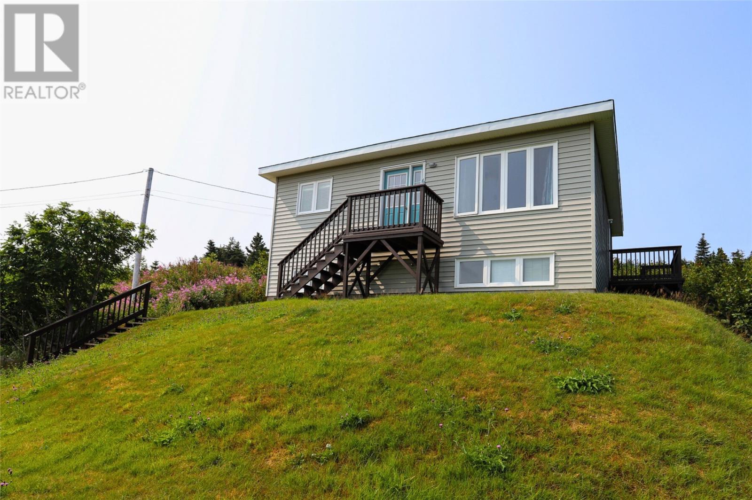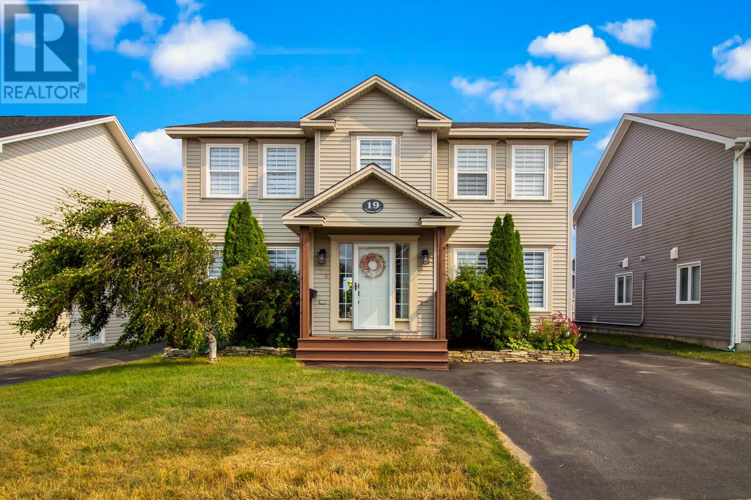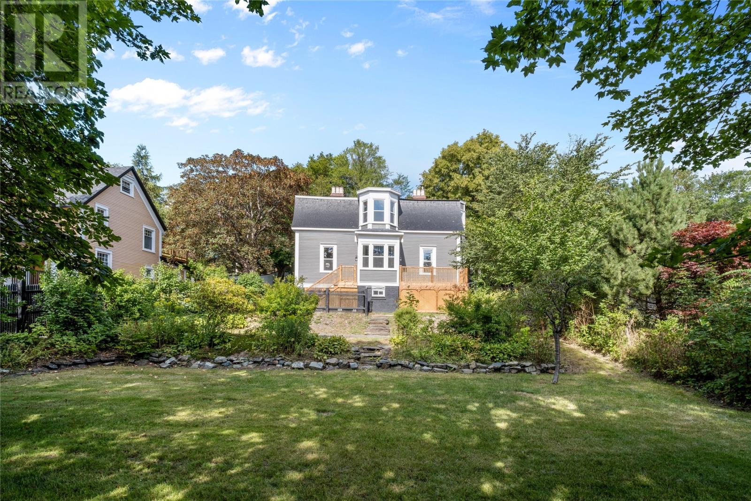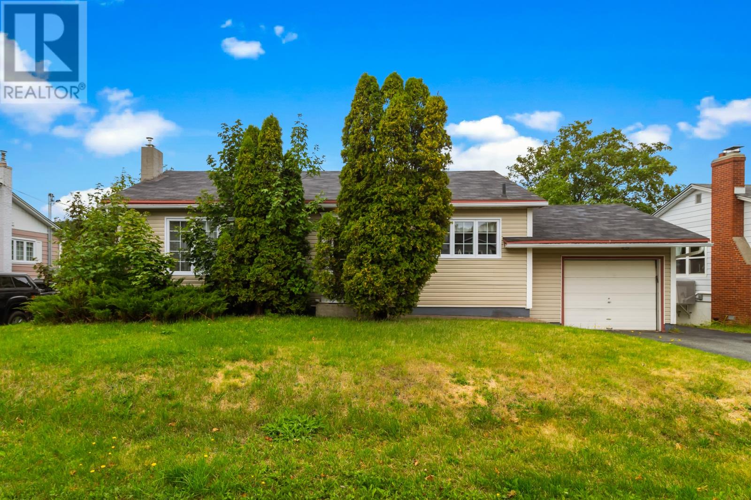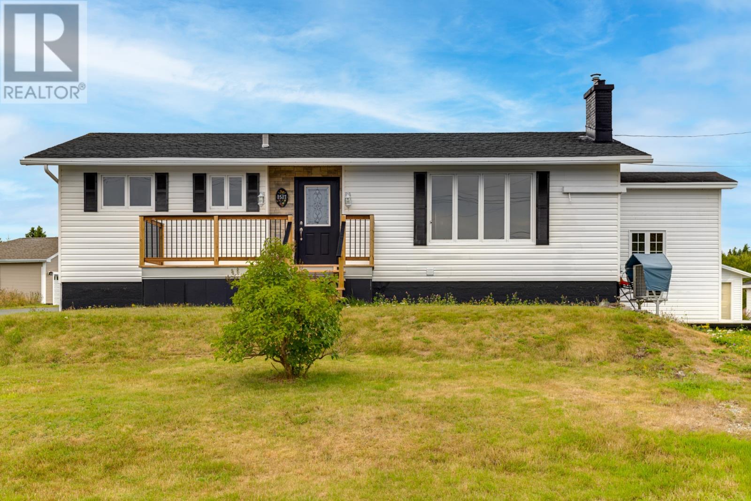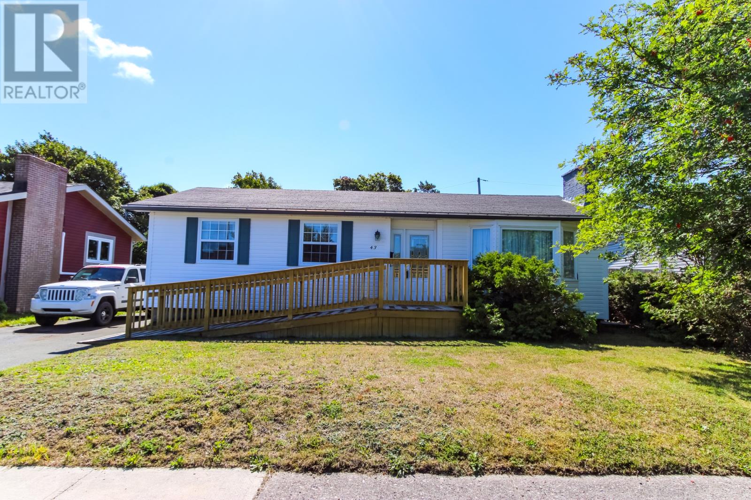- Houseful
- NL
- St. John's
- A1B
- 516 Thorburn Rd
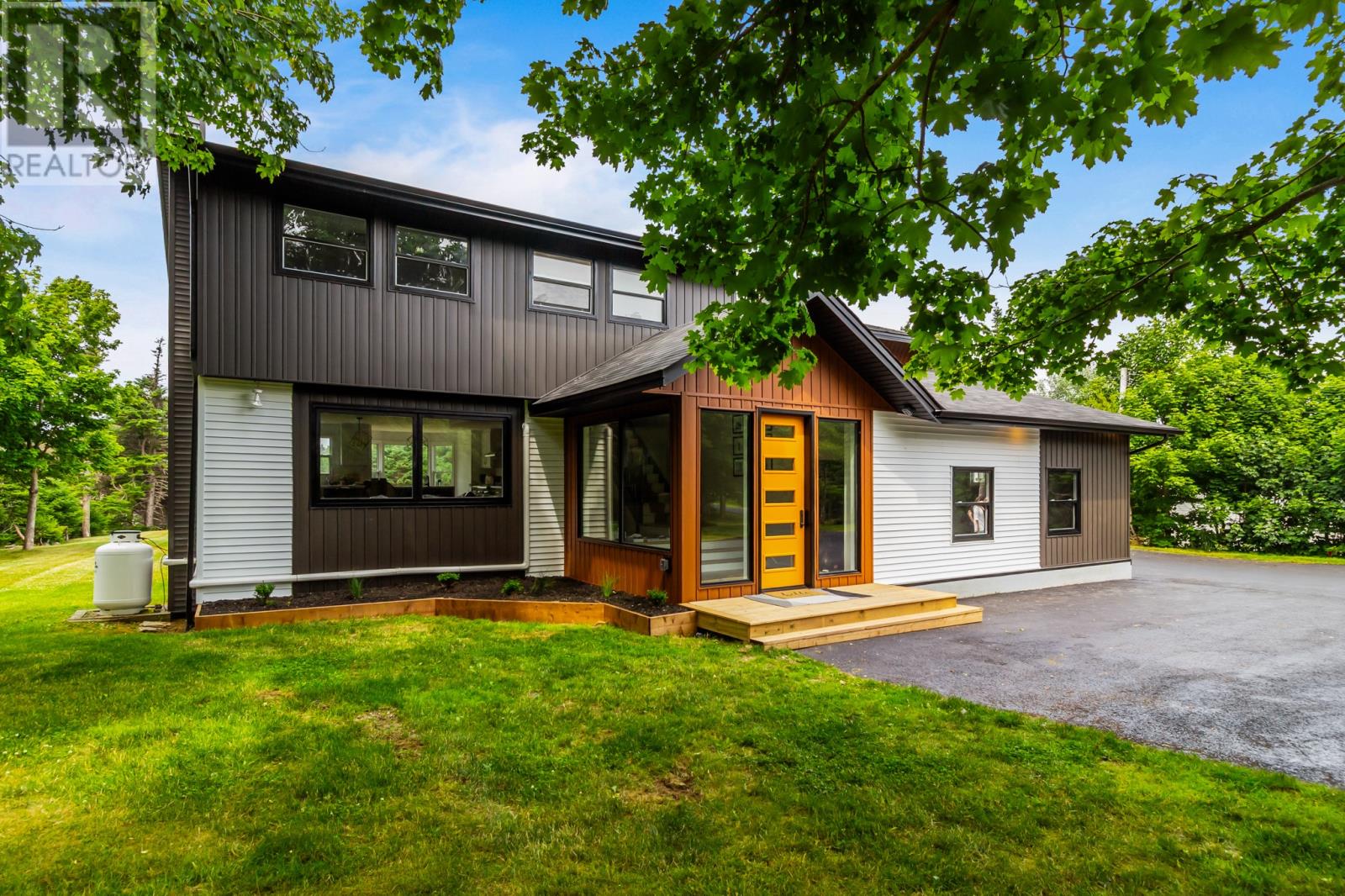
Highlights
Description
- Home value ($/Sqft)$199/Sqft
- Time on Housefulnew 2 days
- Property typeSingle family
- Style2 level
- Year built1970
- Garage spaces2
- Mortgage payment
Welcome to 516 Thorburn Road - Where modern living meets country charm! Set on an impressive 12 acres of lush greenery and mature trees, this recently renovated 5-bedroom (2 with en suites), 5-bathroom home offers the perfect blend of space, style, and serenity. Beautifully modernized and fully furnished, this home is ready for you to move right in. Set back far off the main road on a mature lot with large trees providing privacy. Features include: *Pre-inspected for peace of mind *Stylish, modern decor throughout *A dedicated home gym to keep you active *Your very own private sauna for ultimate relaxation *Massive garden space—perfect for entertaining, gardening, or simply enjoying the outdoors *A large detached garage for storage, hobbies, or a future workshop *3 newly added decks with a Butlers Pantry off of one for all your grilling needs. *Large recroom with bar PERFECT for entertaining. *Developed side road making access simple for storing Campers, Trailers, large equipment etc. Whether you're looking for a private retreat or a family home with endless outdoor potential, 516 Thorburn Road delivers. All this just a short drive to shopping, schools, and city amenities—offering the best of both worlds. (id:63267)
Home overview
- Heat source Electric, propane
- Heat type Hot water radiator heat
- Sewer/ septic Septic tank
- # total stories 2
- # garage spaces 2
- Has garage (y/n) Yes
- # full baths 3
- # half baths 2
- # total bathrooms 5.0
- # of above grade bedrooms 5
- Flooring Carpeted, hardwood, laminate, mixed flooring
- Directions 1888502
- Lot desc Landscaped
- Lot size (acres) 0.0
- Building size 3759
- Listing # 1289780
- Property sub type Single family residence
- Status Active
- Bathroom (# of pieces - 1-6) 4.4m X 8.4m
Level: 2nd - Bathroom (# of pieces - 1-6) 9.1m X 11.4m
Level: 2nd - Bedroom 9.5m X 13.8m
Level: 2nd - Bedroom 10.3m X 8.4m
Level: 2nd - Ensuite 7.3m X 5.5m
Level: 2nd - Bedroom 9.7m X 10.6m
Level: 2nd - Bedroom 12.1m X 11.7m
Level: 2nd - Primary bedroom 24.9m X 18.6m
Level: 2nd - Other 2.11m X 9.1m
Level: Basement - Bathroom (# of pieces - 1-6) 2.6m X 9.1m
Level: Basement - Utility 9m X 9.1m
Level: Basement - Recreational room 26.1m X 23.9m
Level: Basement - Bedroom 12.8m X 13.4m
Level: Basement - Storage 6.8m X 3.2m
Level: Main - Not known 18.2m X 15.7m
Level: Main - Family room 25.3m X 13.4m
Level: Main - Dining nook 8m X 5.11m
Level: Main - Not known 5.11m X 7.8m
Level: Main - Storage 6.3m X 9.3m
Level: Main - Bathroom (# of pieces - 1-6) 3m X 9.6m
Level: Main
- Listing source url Https://www.realtor.ca/real-estate/28805451/516-thorburn-road-st-johns
- Listing type identifier Idx

$-2,000
/ Month

