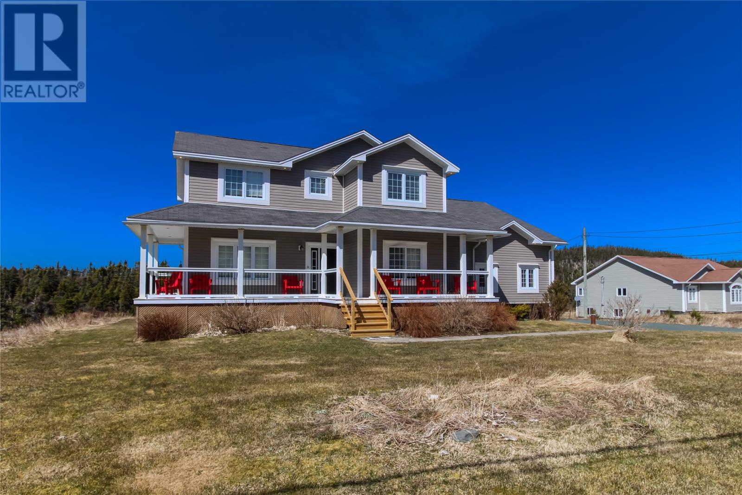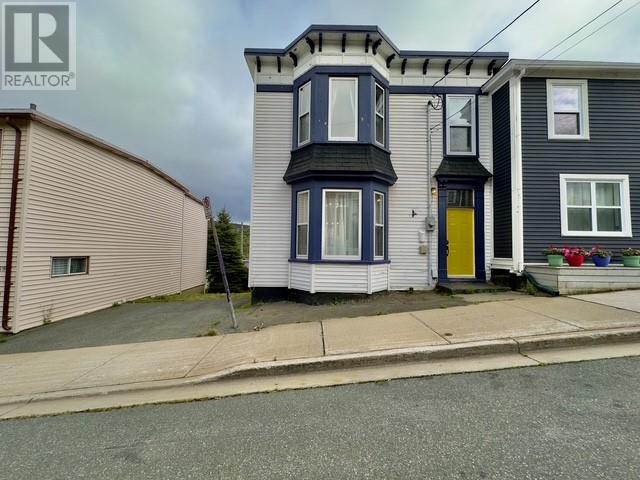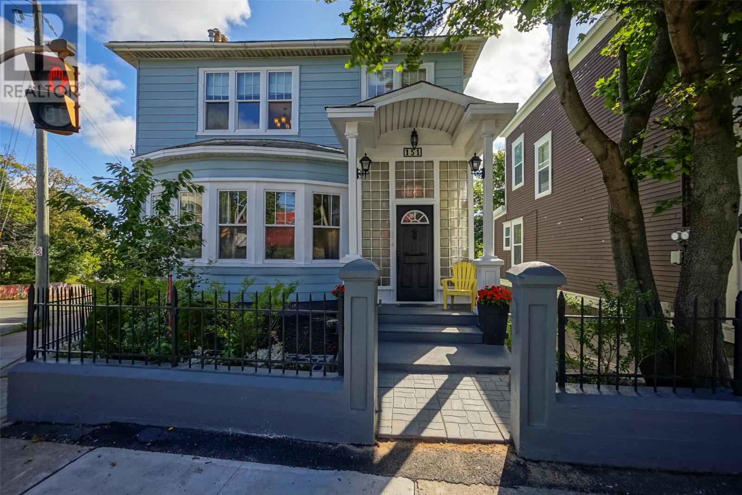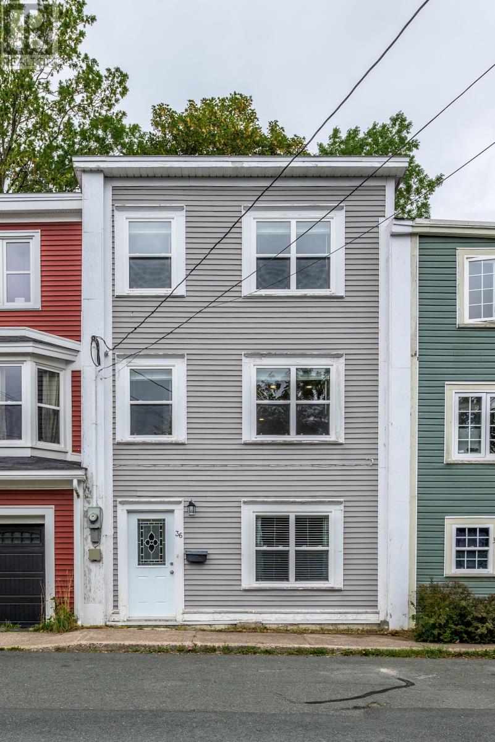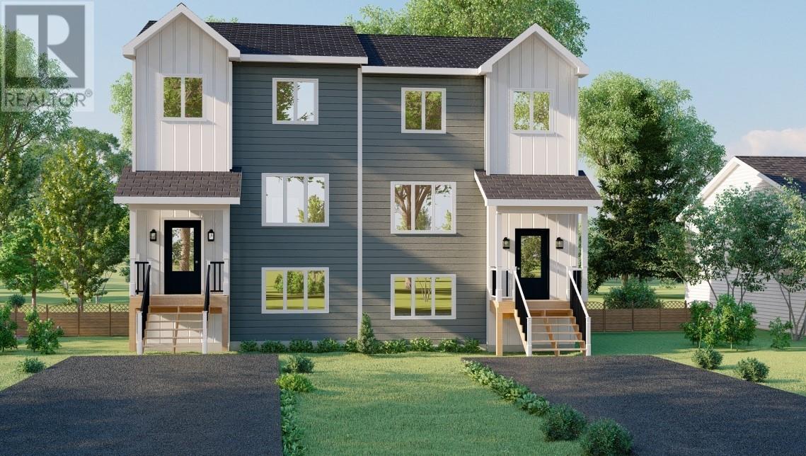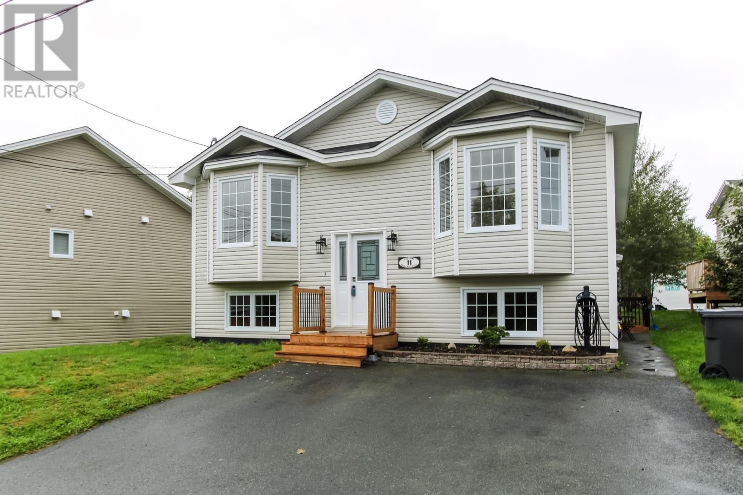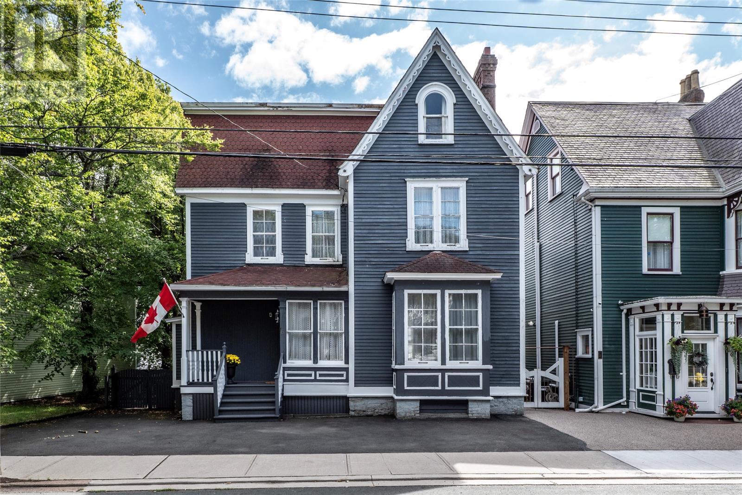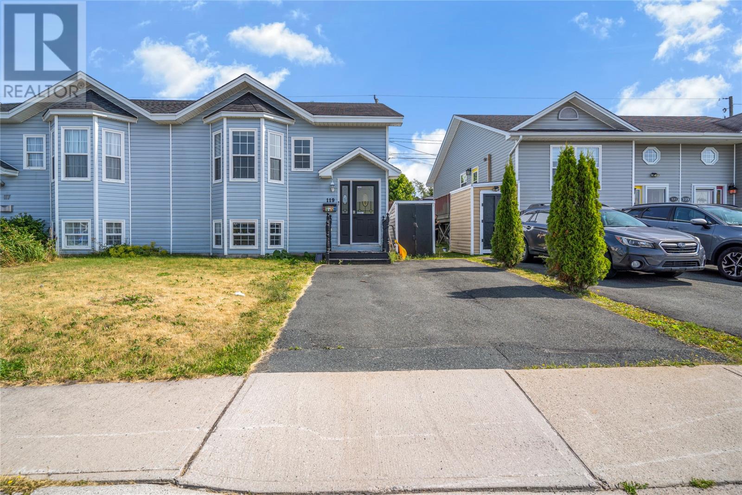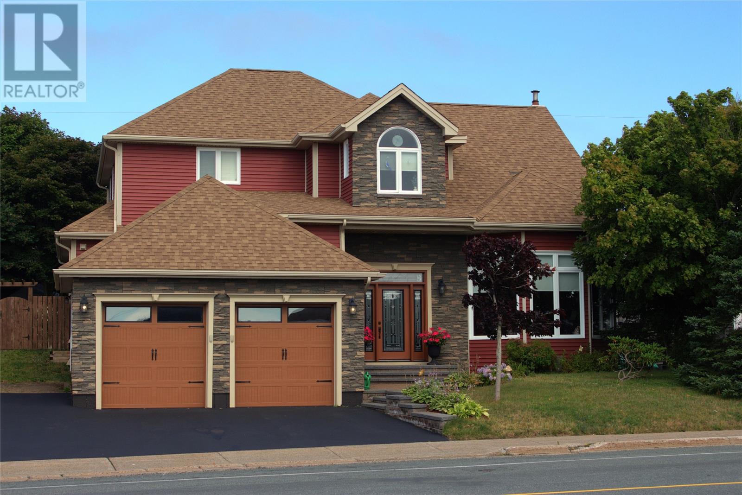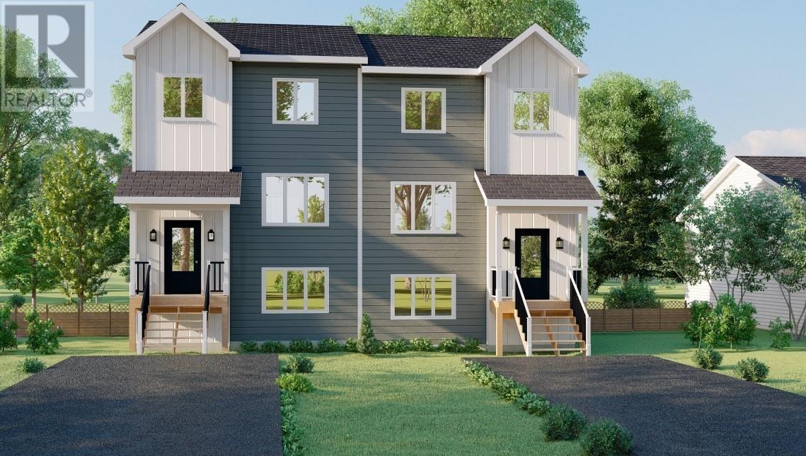- Houseful
- NL
- St. John's
- Kenmount Terrace
- 54 Maurice Putt Cres
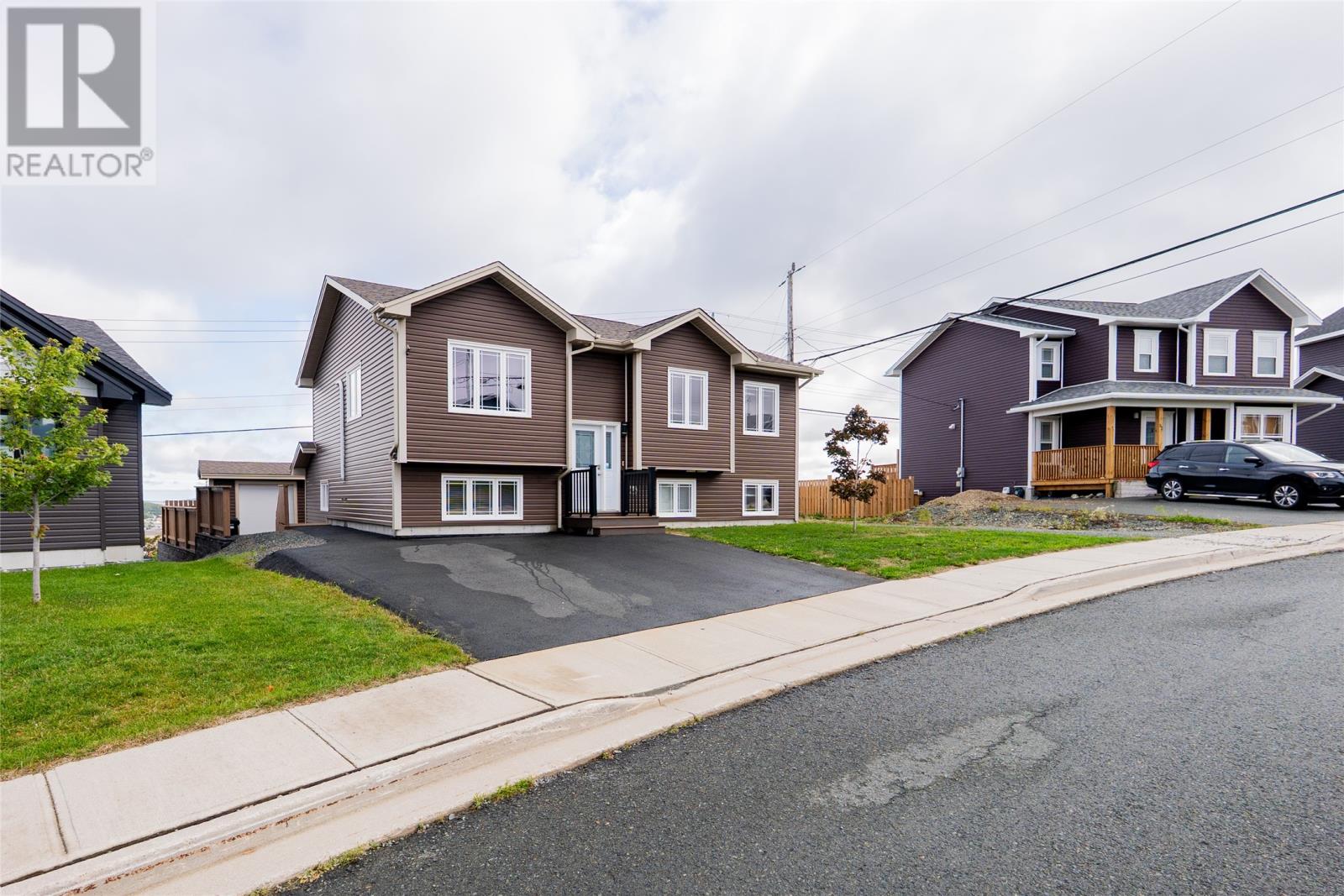
Highlights
Description
- Home value ($/Sqft)$227/Sqft
- Time on Housefulnew 7 hours
- Property typeSingle family
- Neighbourhood
- Year built2020
- Mortgage payment
Thinking of making a move? Imagine this: a 2-apartment gem just 5 years young, perched with a stunning city view. The main unit boasts 3 bedrooms, 2 baths (hello, ensuite!), and a rec room for movie nights. Plus, a fully fenced backyard and a 10x12 shed for all your hobbies. And yes, there’s a 3-car driveway. No parking woes here! Oh, and did I mention the above-ground basement apartment? 2 bedrooms, eat-in kitchen, and its own laundry. Ideal for extra income or guests. Ready to see what ‘move-in ready’ really feels like? Let’s chat or contact your Realtor of choice. NL Power bill is $225 on an Equal Monthly Payment Plan for the main unit, and estimated at $120 per month for the basement apartment. As per Seller's Direction, there will be no conveyance of offers prior to 2pm on Monday, September 22nd with offers to remain open until 7pm the same day. (id:63267)
Home overview
- Heat source Electric
- Heat type Baseboard heaters, mini-split
- Sewer/ septic Municipal sewage system
- Fencing Fence
- # full baths 3
- # total bathrooms 3.0
- # of above grade bedrooms 5
- Flooring Carpeted, other
- Lot desc Landscaped
- Lot size (acres) 0.0
- Building size 2427
- Listing # 1290564
- Property sub type Single family residence
- Status Active
- Bathroom (# of pieces - 1-6) 4 pc
Level: Basement - Bedroom 10.2m X 12.8m
Level: Basement - Laundry 2 pc
Level: Basement - Bedroom 9.8m X 9.9m
Level: Basement - Living room 10.5m X 12.8m
Level: Basement - Not known 13.1m X 12.8m
Level: Basement - Living room / dining room 11.5m X 16.25m
Level: Main - Primary bedroom 13.5m X 12m
Level: Main - Ensuite 3 pc
Level: Main - Kitchen 17.1m X 12m
Level: Main - Bedroom 9m X 10.1m
Level: Main - Bedroom 9.25m X 12.5m
Level: Main - Bathroom (# of pieces - 1-6) 4 pc
Level: Main
- Listing source url Https://www.realtor.ca/real-estate/28874496/54-maurice-putt-crescent-st-johns
- Listing type identifier Idx

$-1,466
/ Month

