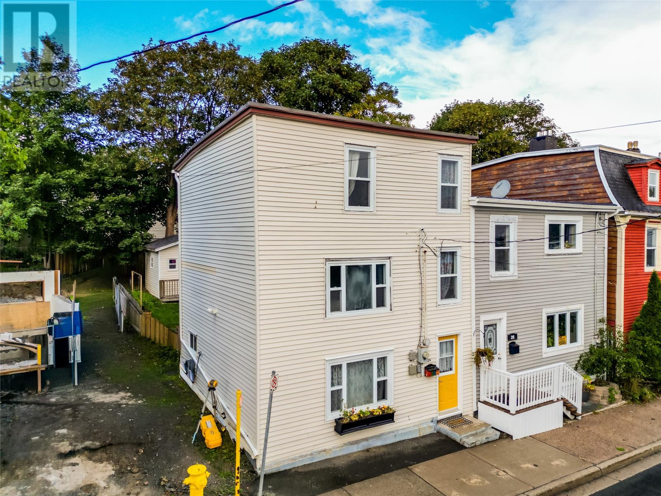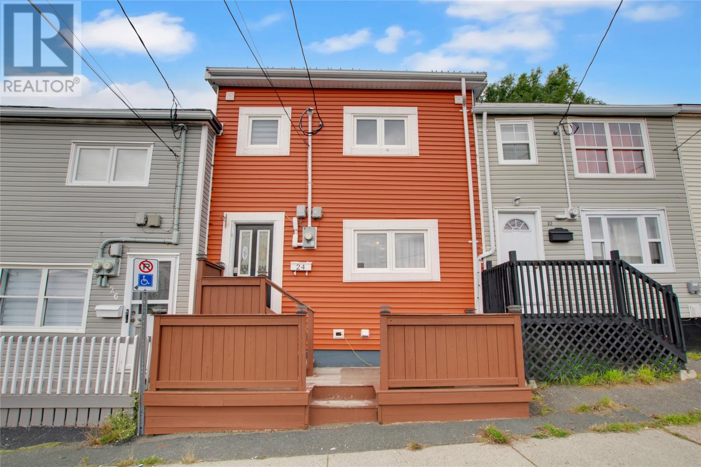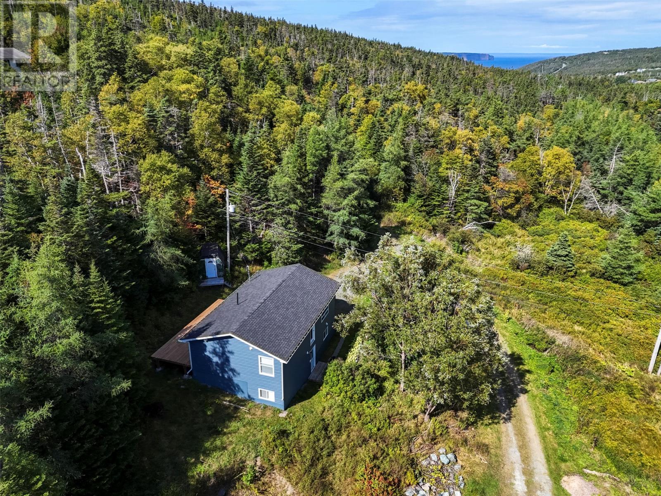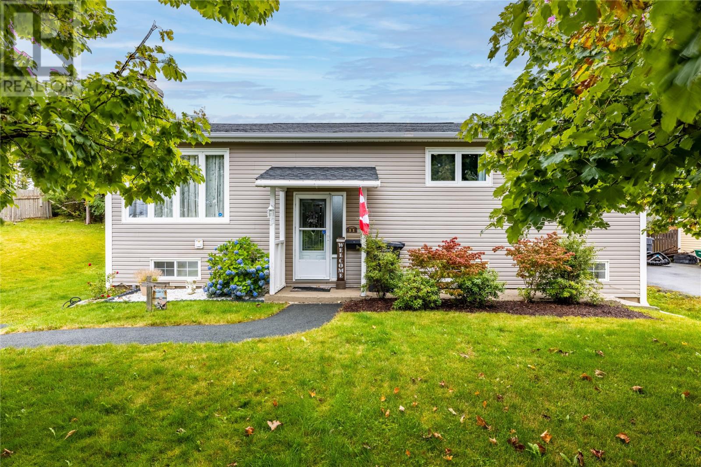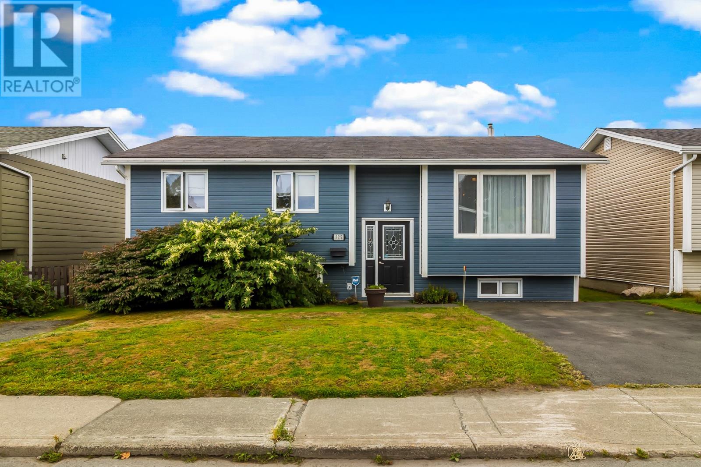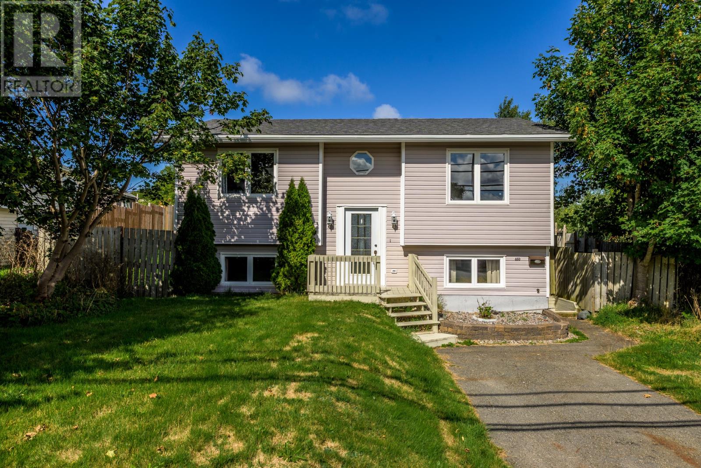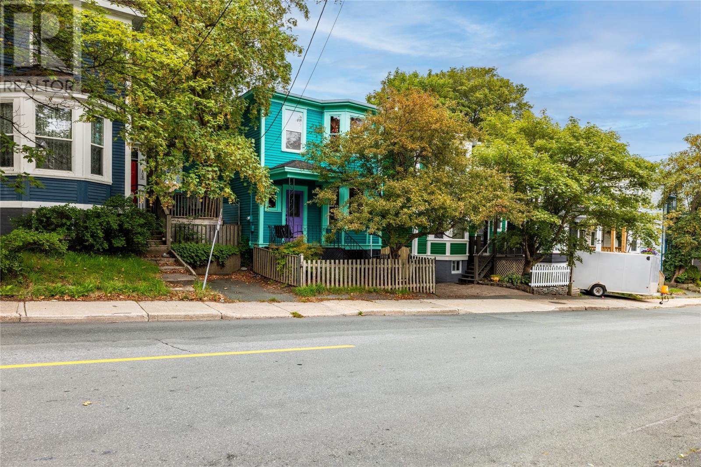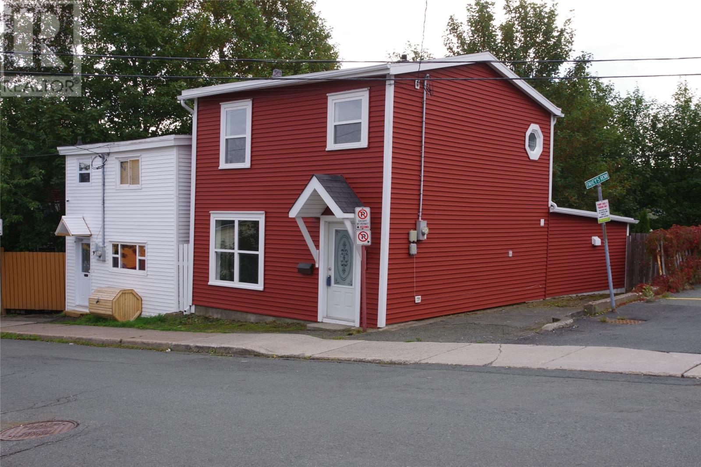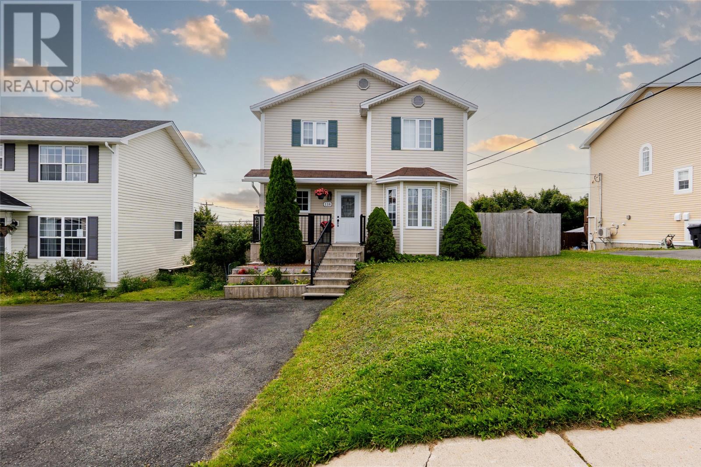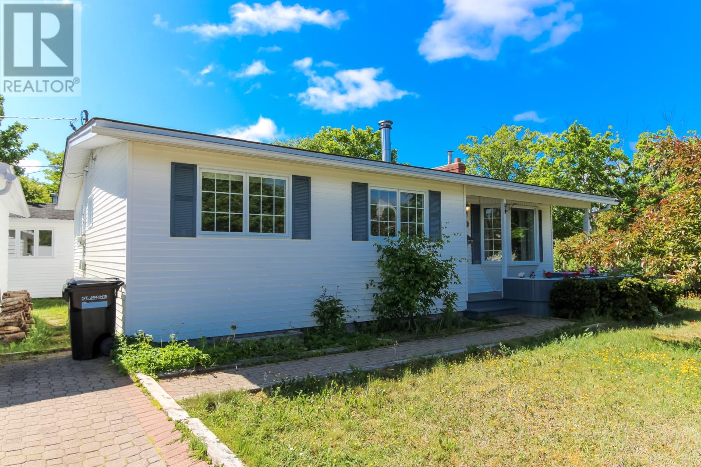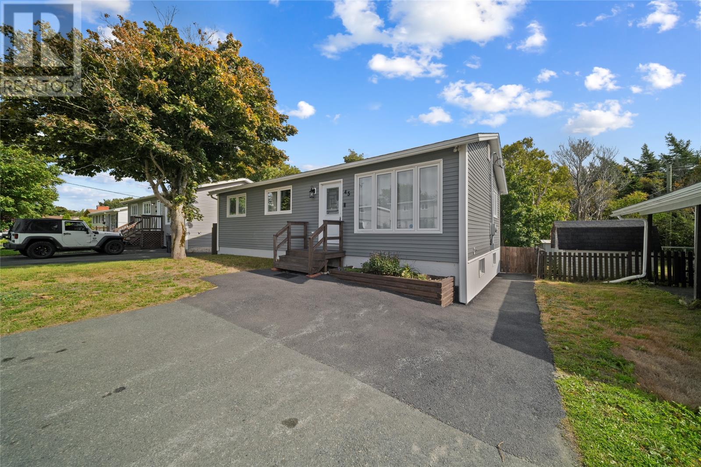- Houseful
- NL
- St. John's
- Mundy Pond
- 54 Terra Nova Rd
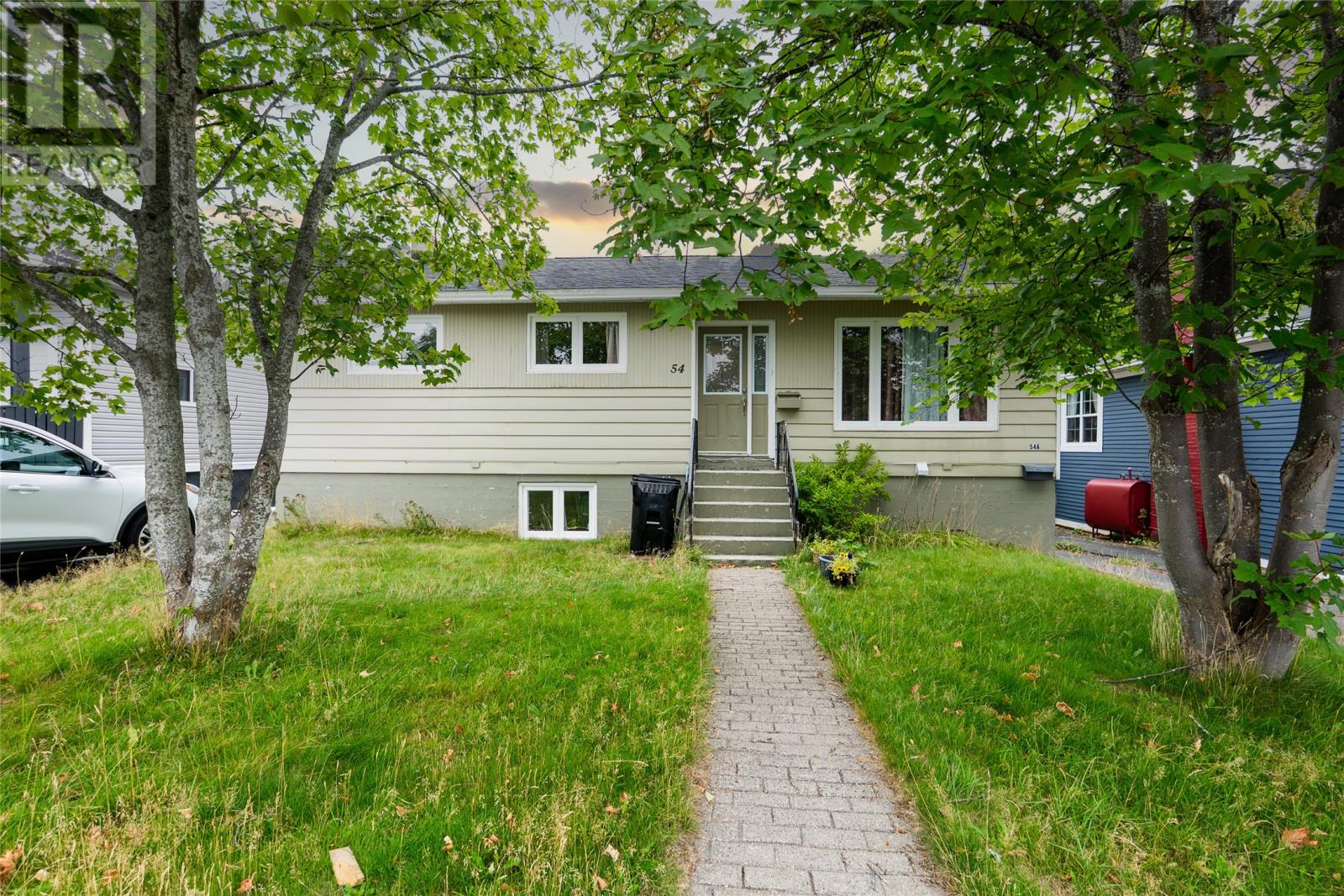
Highlights
Description
- Home value ($/Sqft)$132/Sqft
- Time on Housefulnew 9 hours
- Property typeSingle family
- StyleBungalow
- Neighbourhood
- Year built1988
- Mortgage payment
Located just steps from Memorial University, the Avalon Mall, Health Science Centre, and the Farmers Market, this registered two-apartment home offers incredible potential for both investors and homeowners alike. The upstairs features a spacious three-bedroom, one-bathroom unit, complete with a convenient laundry area and a lovely deck that overlooks the beautiful garden—perfect for relaxing or entertaining. The downstairs apartment includes a cozy one-bedroom plus den (with potential to become a second bedroom), one bathroom, and an ample storage area. It also boasts its own separate laundry facilities, ensuring both privacy and convenience. Recently upgraded to electric heat, the downstairs unit provides efficient and comfortable living. The property offers a solid foundation, presenting an exciting opportunity for further updates and personalization to match your vision. Additional highlights include an HRV system for enhanced air quality, a new hot water tank, and shingles that are only 11 years old, ensuring peace of mind for years to come. Whether you're looking for a home with rental potential or a space to make your own, this property is a must-see. Don’t miss out on the opportunity to own a piece of this vibrant and highly sought-after neighbourhood! Open houses: Sat Sept 20th and Sun Sept 21st from 2-4PM As per Seller Direction there will be no conveyance of offers prior to 12pm September 22 all offers to be left open for consideration until 5pm September 22 2025. (id:63267)
Home overview
- Cooling Air exchanger
- Heat source Oil
- Heat type Hot water radiator heat
- Sewer/ septic Municipal sewage system
- # total stories 1
- # full baths 2
- # total bathrooms 2.0
- # of above grade bedrooms 4
- Flooring Mixed flooring
- Directions 2000581
- Lot size (acres) 0.0
- Building size 2420
- Listing # 1290513
- Property sub type Single family residence
- Status Active
- Living room 11.9m X 11.8m
Level: Basement - Bathroom (# of pieces - 1-6) 4 pcs
Level: Basement - Kitchen 12.5m X 11.8m
Level: Basement - Bedroom 11.5m X 14.2m
Level: Basement - Storage 30m X 11.8m
Level: Basement - Den 11.1m X 8.11m
Level: Basement - Bathroom (# of pieces - 1-6) 4 pcs
Level: Main - Kitchen 15.4m X 12.7m
Level: Main - Bedroom 8.11m X 14.4m
Level: Main - Primary bedroom 11.8m X 14.4m
Level: Main - Bedroom 12.1m X 9m
Level: Main - Living room 13m X 18m
Level: Main - Dining room 11.5m X 12.1m
Level: Main
- Listing source url Https://www.realtor.ca/real-estate/28880276/54-terra-nova-road-st-johns
- Listing type identifier Idx

$-851
/ Month

