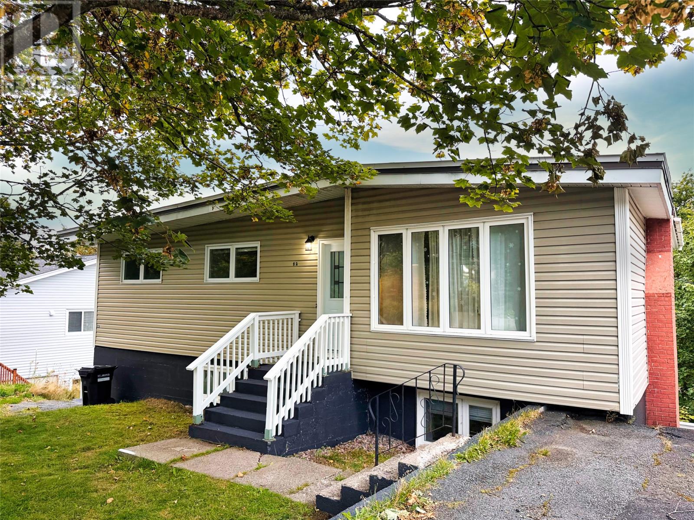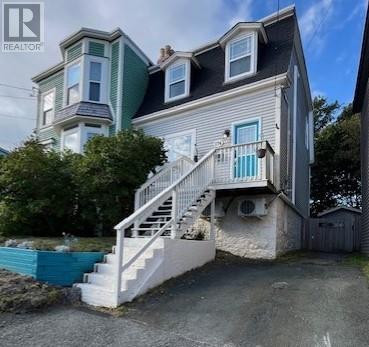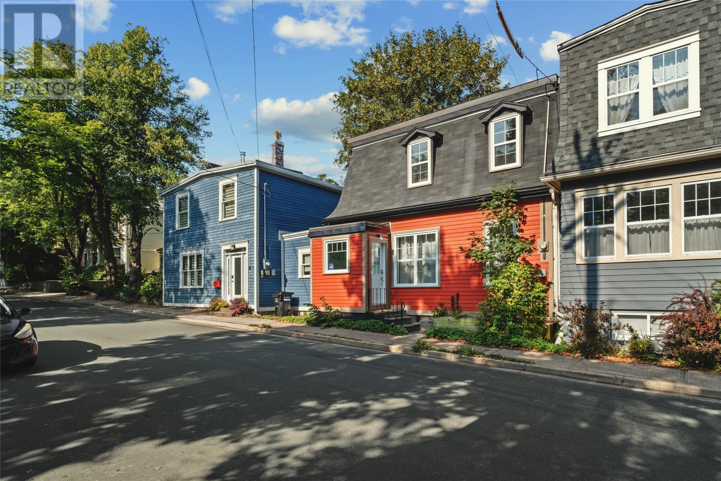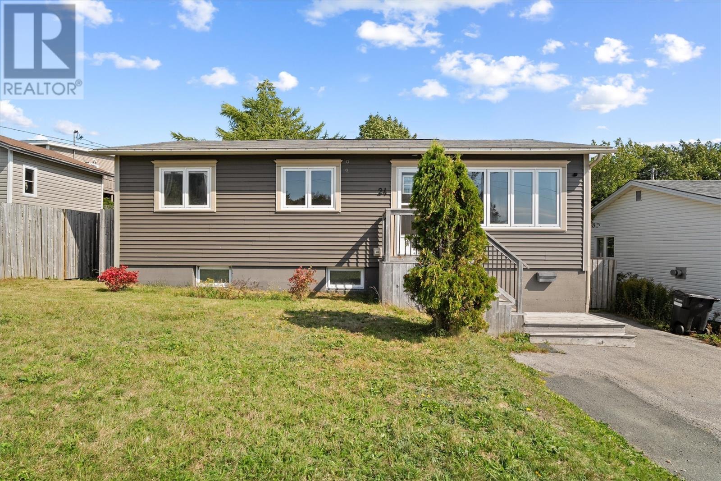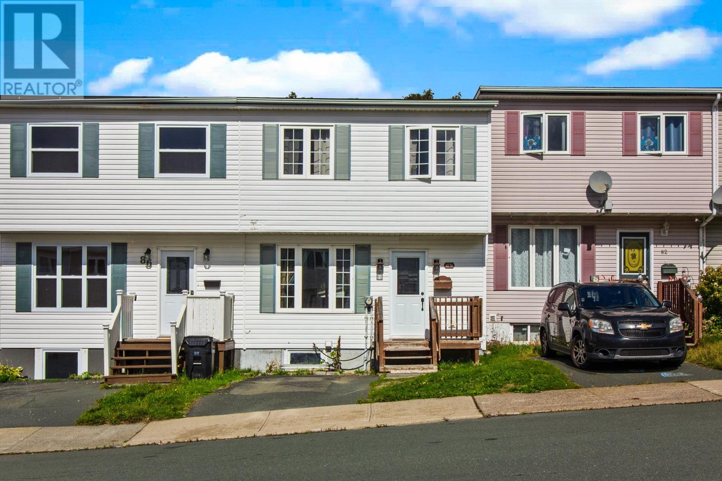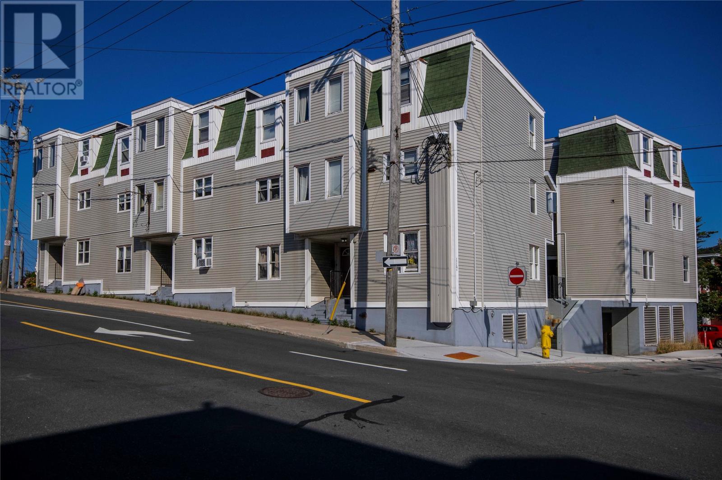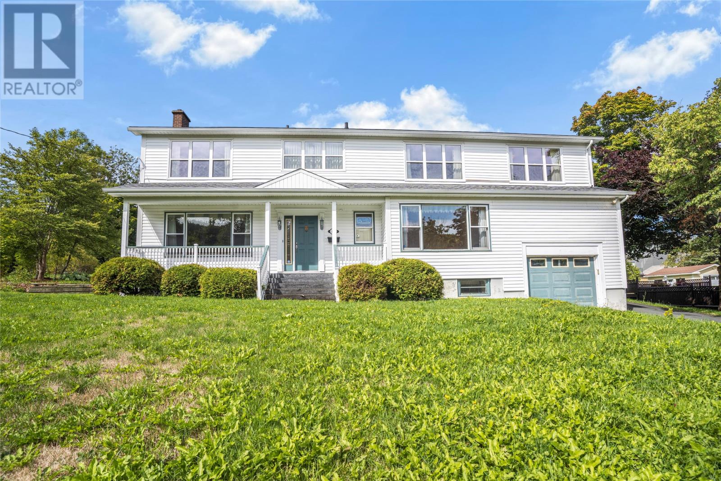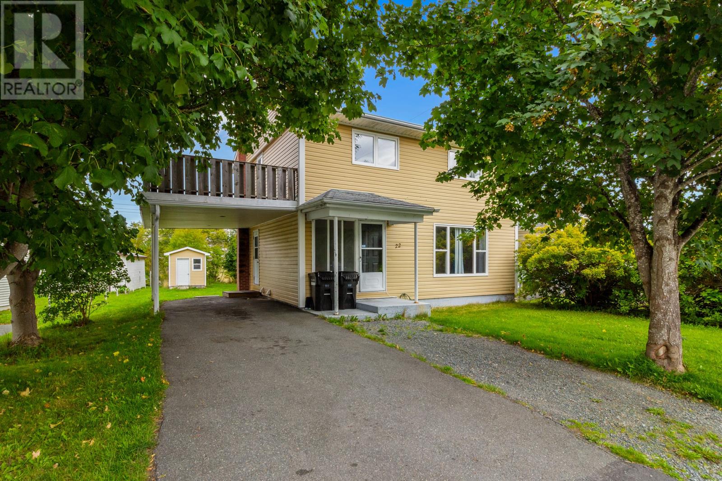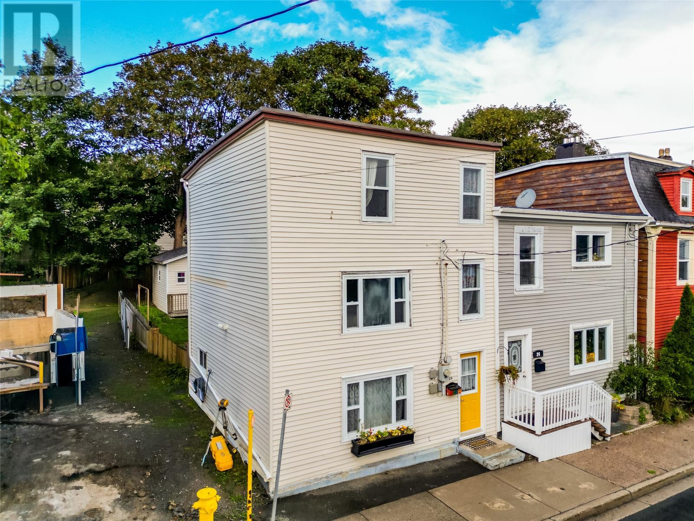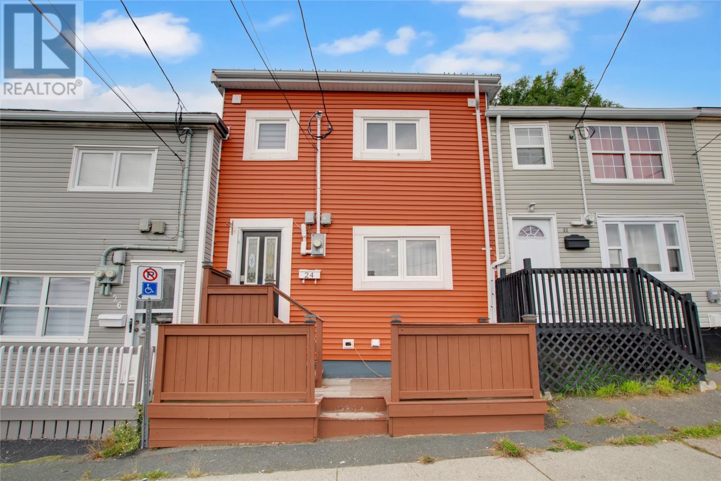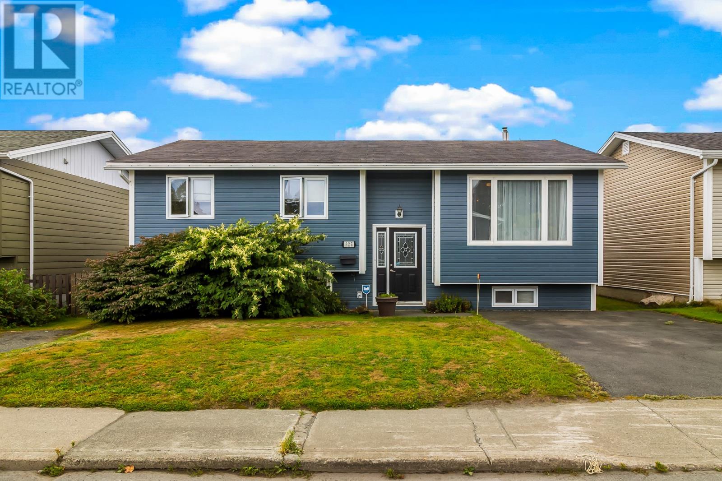- Houseful
- NL
- St. John's
- Wedgewood Park
- 58 Cheyne Dr
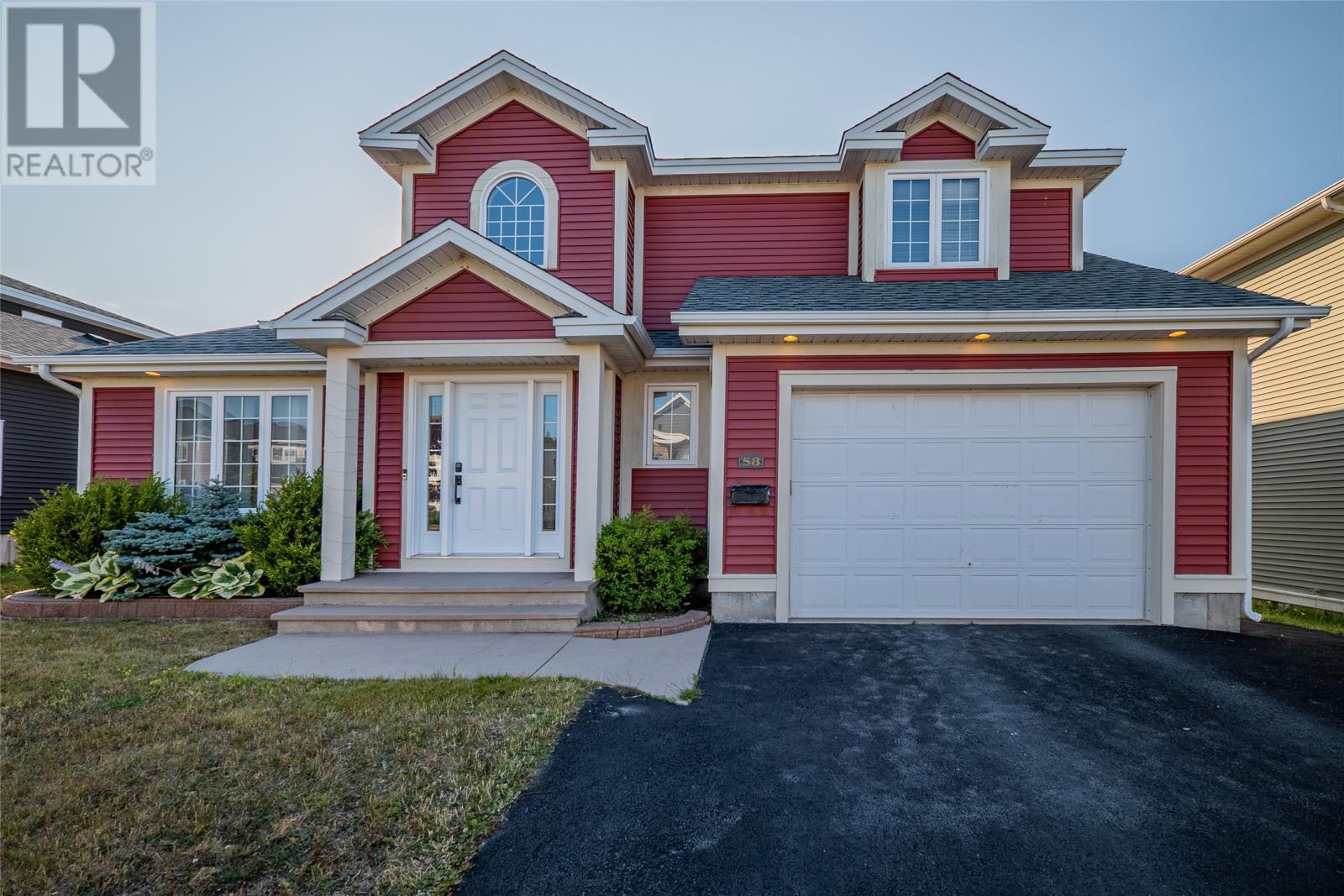
Highlights
Description
- Home value ($/Sqft)$201/Sqft
- Time on Housefulnew 3 days
- Property typeSingle family
- Style2 level
- Neighbourhood
- Year built2006
- Garage spaces1
- Mortgage payment
Tucked away in the heart of King William Estates—a vibrant, family-friendly community known for its strong sense of pride and unbeatable convenience—this thoughtfully maintained two-storey home delivers everyday comfort, smart functionality, and plenty of room for family life. Imagine a neighborhood where kids bike along safe streets, neighbors chat over fences, and schools, parks, and playgrounds are all within easy reach. Positioned on a peaceful, tree-lined avenue near excellent schools, extensive walking trails, and the Paul Reynolds Community Centre, it’s the perfect spot for families balancing active days with relaxed evenings. Enter through a sunny foyer that connects smoothly to comfortable living and dining rooms, great for meals together or casual hangouts. The roomy eat-in kitchen stands out with its handy sit-up island, reliable stainless steel appliances, and sliding doors to the garden—ideal for quick breakfasts or hosting friends. Bonus: a main-floor laundry for added ease. Head upstairs to three ample bedrooms, highlighted by a roomy primary bedroom featuring a four-piece ensuite and generous walk-in closet, your go-to haven after a long day. The walk-out lower level brings extra options with two finished spaces ready for a movie nook, kids’ play area, fitness spot, or overnight guests—complete with a full bath and a big storage area to keep things organized. Step out back to the wide patio with its serene valley outlook, a quiet retreat for barbecues, stargazing, or just soaking in the fresh air. Boasting flexible floor plans, generous living areas, and a location that’s hard to beat, this very nice home is made for busy, expanding families ready to put down roots. With its versatile layout, spacious rooms, and unbeatable location, this home is a dream for the active and growing family. Per seller’s direction, no offers conveyed before 2:00 p.m., September 22, 2025, and offers must remain open until 7:00 p.m. (id:63267)
Home overview
- Heat source Electric
- Sewer/ septic Municipal sewage system
- # total stories 2
- # garage spaces 1
- Has garage (y/n) Yes
- # full baths 3
- # half baths 1
- # total bathrooms 4.0
- # of above grade bedrooms 3
- Flooring Hardwood, mixed flooring
- Lot desc Landscaped
- Lot size (acres) 0.0
- Building size 3625
- Listing # 1290579
- Property sub type Single family residence
- Status Active
- Ensuite 11m X NaNm
Level: 2nd - Primary bedroom 16m X 13m
Level: 2nd - Bathroom (# of pieces - 1-6) 3 pieces
Level: 2nd - Bedroom 14m X 11m
Level: 2nd - Bedroom 14m X 11m
Level: 2nd - Games room 16m X 13m
Level: Basement - Storage 35m X 12m
Level: Basement - Bathroom (# of pieces - 1-6) 3 pieces
Level: Basement - Recreational room 16m X 13m
Level: Basement - Dining room 13.1m X 12m
Level: Lower - Foyer 9m X 8m
Level: Main - Porch 7.6m X 5m
Level: Main - Family room 16m X 14m
Level: Main - Not known 16m X 12.7m
Level: Main - Bathroom (# of pieces - 1-6) 7.6m X NaNm
Level: Main - Not known 25m X 16m
Level: Main - Laundry 7m X 5m
Level: Main - Living room 16m X 12.6m
Level: Main
- Listing source url Https://www.realtor.ca/real-estate/28879652/58-cheyne-drive-st-johns-nl
- Listing type identifier Idx

$-1,944
/ Month

