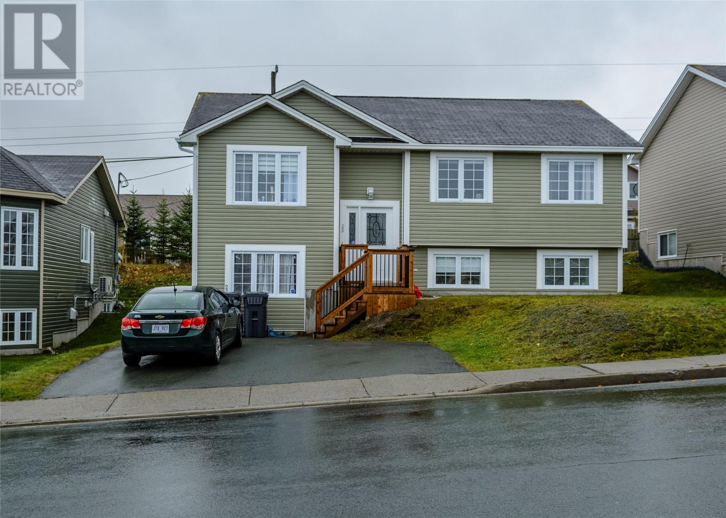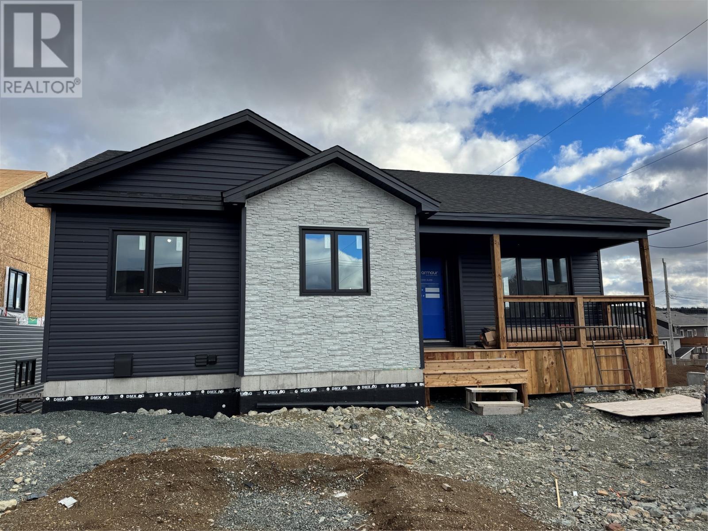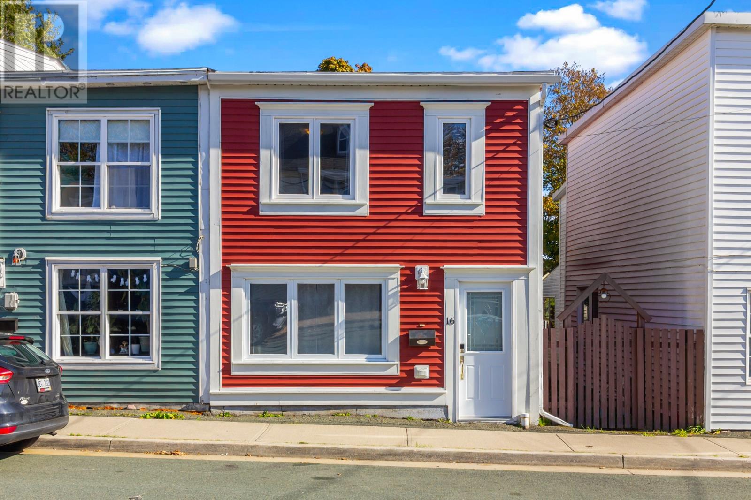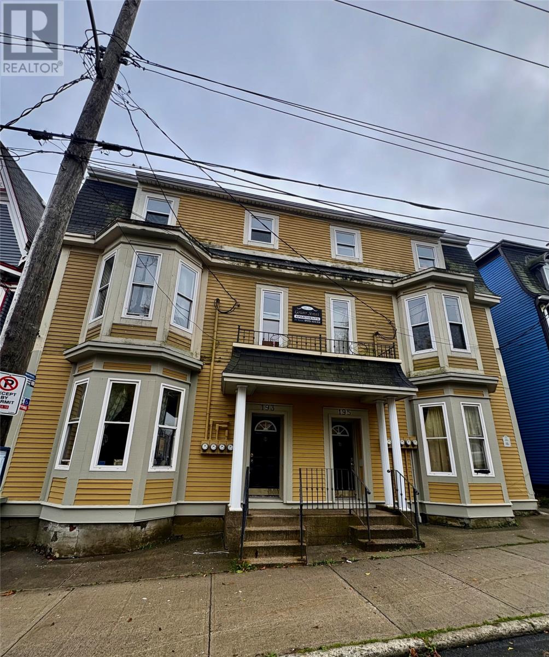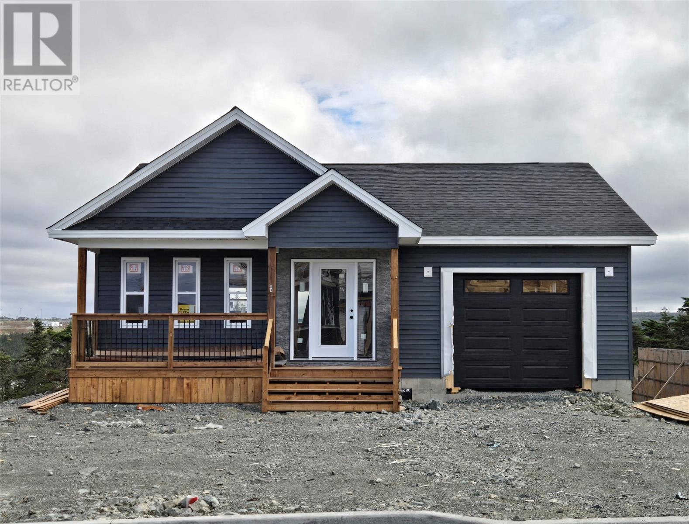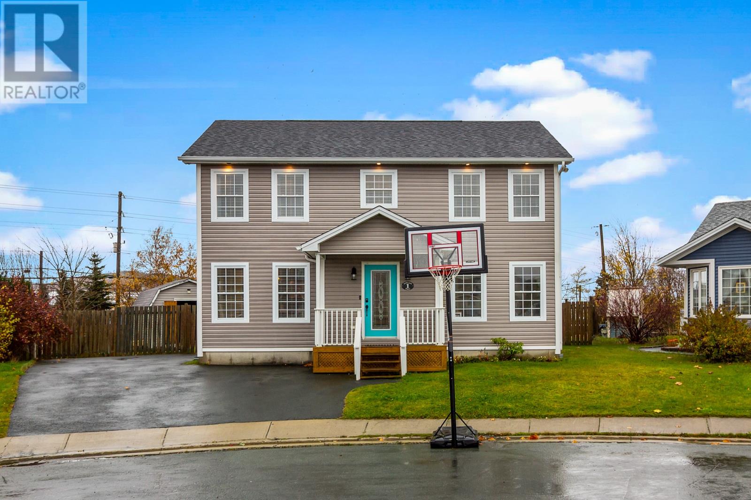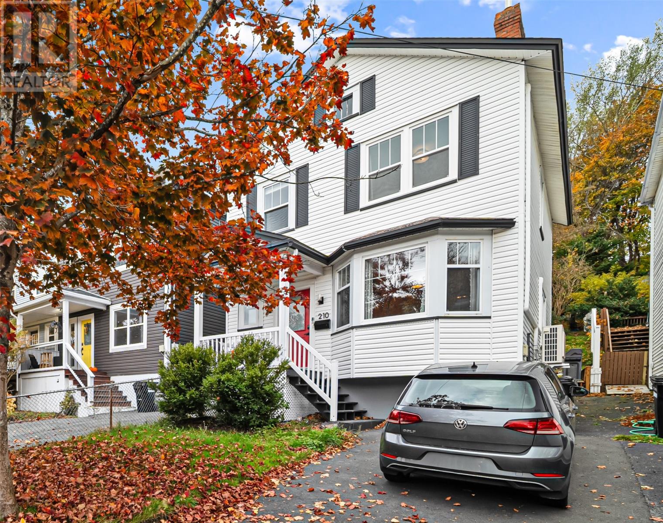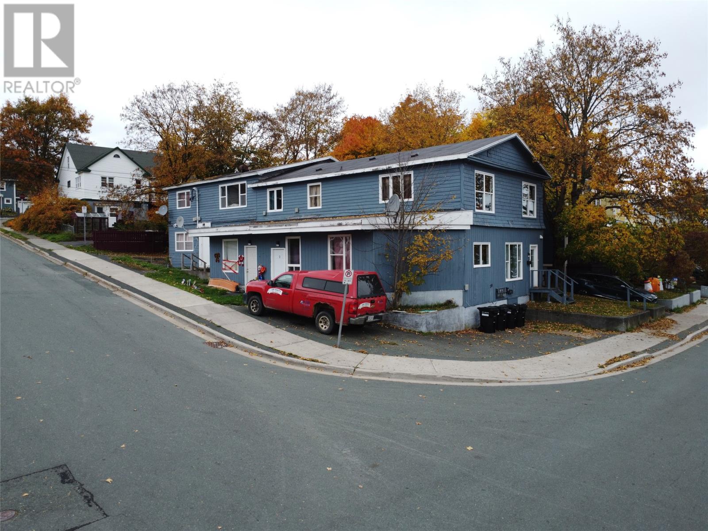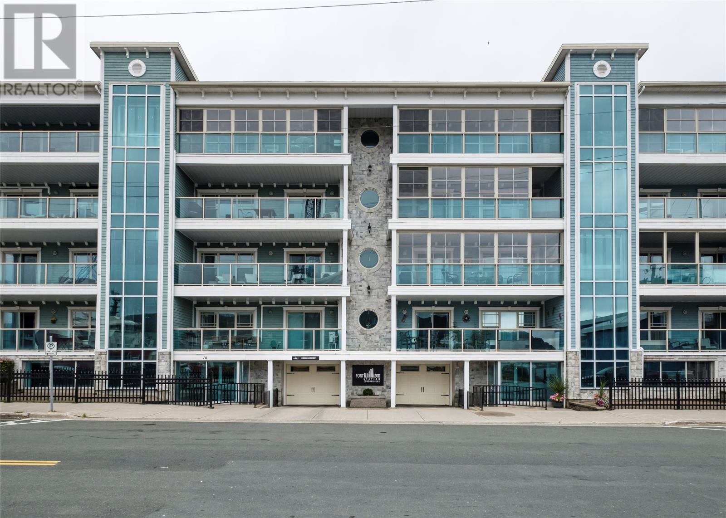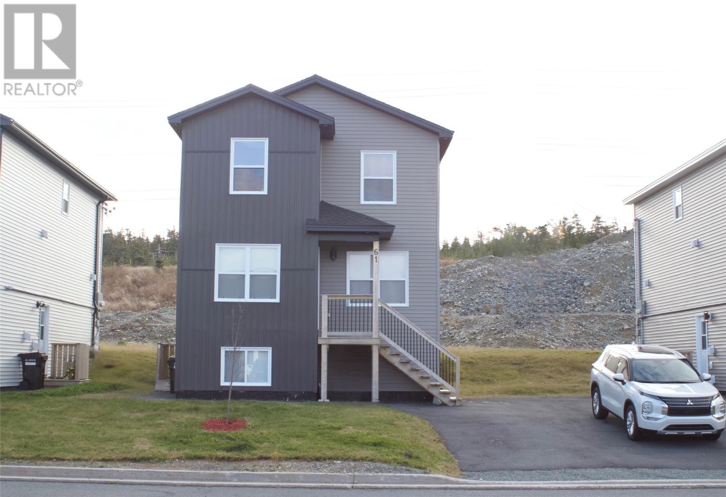- Houseful
- NL
- St. Johns
- Shea Heights
- 6 Dillon Cres
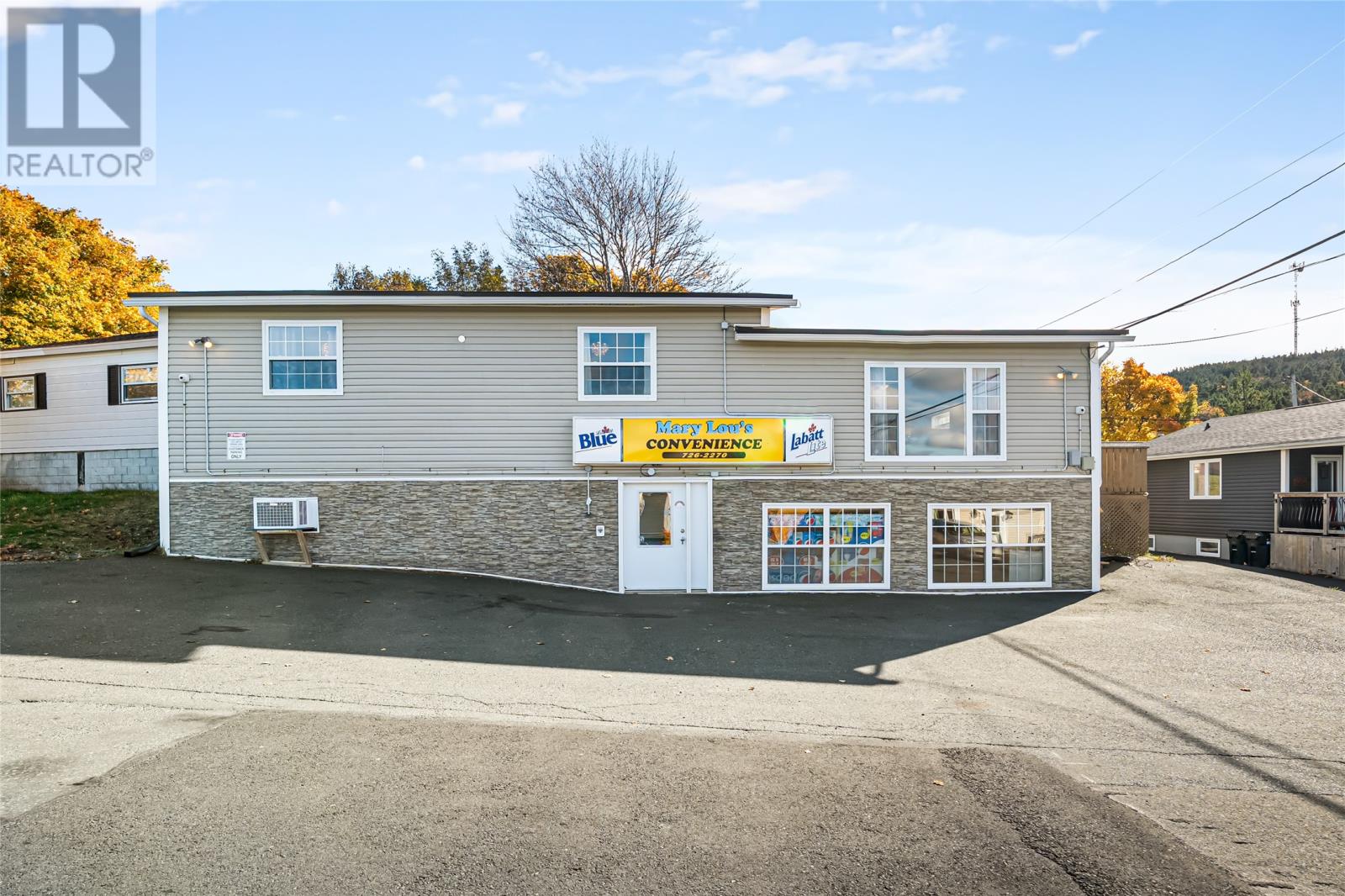
Highlights
This home is
0%
Time on Houseful
8 hours
Home features
Staycation ready
Description
- Home value ($/Sqft)$211/Sqft
- Time on Housefulnew 8 hours
- Property typeSingle family
- Style2 level
- Neighbourhood
- Year built1980
- Mortgage payment
Welcome to 6 Dillon Crescent, once known as the beloved Mary Lou’s Convenience. This property features a modern main home with four spacious bedrooms, a full bathroom, and a bright, updated kitchen that opens to a cozy living room. Off the main area, a large family room provides additional living space and access to a beautiful back deck, perfect for relaxing or entertaining. The street level offers exceptional potential. Formerly a thriving convenience store, this versatile area is now a blank canvas ready to accommodate your next venture, whether that be a small business, studio, rental unit, or expansion of the main living space. The possibilities are endless. (id:63267)
Home overview
Amenities / Utilities
- Heat source Electric
- Sewer/ septic Municipal sewage system
Exterior
- # total stories 2
Interior
- # full baths 1
- # half baths 1
- # total bathrooms 2.0
- # of above grade bedrooms 4
- Flooring Mixed flooring
Overview
- Lot size (acres) 0.0
- Building size 2847
- Listing # 1292253
- Property sub type Single family residence
- Status Active
Rooms Information
metric
- Workshop 23.1m X 45.4m
Level: Basement - Not known 6m X 5.8m
Level: Basement - Bathroom (# of pieces - 1-6) 6m X 6.1m
Level: Basement - Living room 15.7m X 18.7m
Level: Main - Laundry 5.9m X 6.9m
Level: Main - Bedroom 11.9m X 11.5m
Level: Main - Bedroom 10.4m X 11.6m
Level: Main - Dining room 9.8m X 10m
Level: Main - Kitchen 9.3m X 8m
Level: Main - Bedroom 7.1m X 12.3m
Level: Main - Family room 18m X 18m
Level: Main - Primary bedroom 11.2m X 12.8m
Level: Main - Bathroom (# of pieces - 1-6) 9.2m X 7.5m
Level: Main
SOA_HOUSEKEEPING_ATTRS
- Listing source url Https://www.realtor.ca/real-estate/29061298/6-dillon-crescent-st-johns
- Listing type identifier Idx
The Home Overview listing data and Property Description above are provided by the Canadian Real Estate Association (CREA). All other information is provided by Houseful and its affiliates.

Lock your rate with RBC pre-approval
Mortgage rate is for illustrative purposes only. Please check RBC.com/mortgages for the current mortgage rates
$-1,600
/ Month25 Years fixed, 20% down payment, % interest
$
$
$
%
$
%

Schedule a viewing
No obligation or purchase necessary, cancel at any time
Nearby Homes
Real estate & homes for sale nearby

