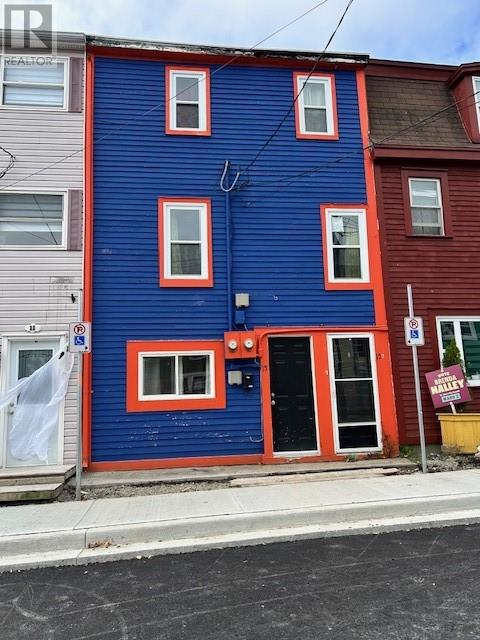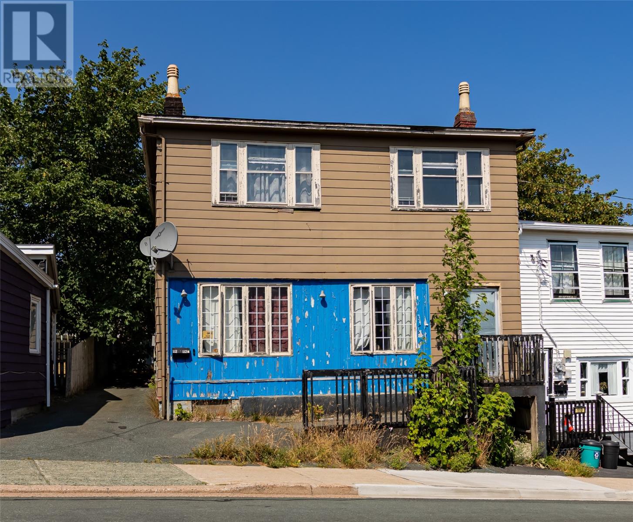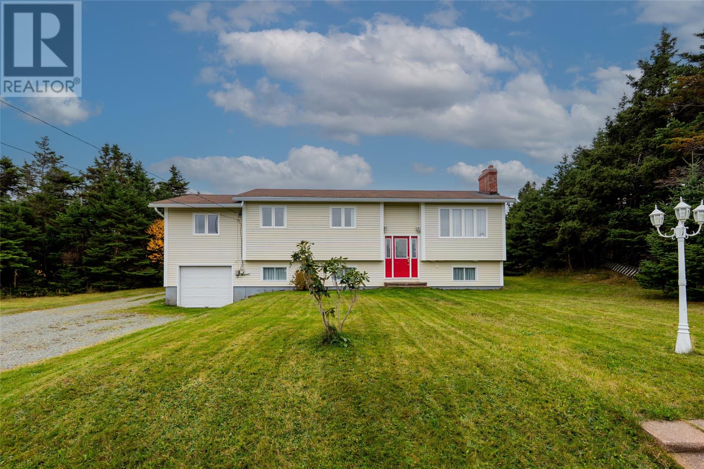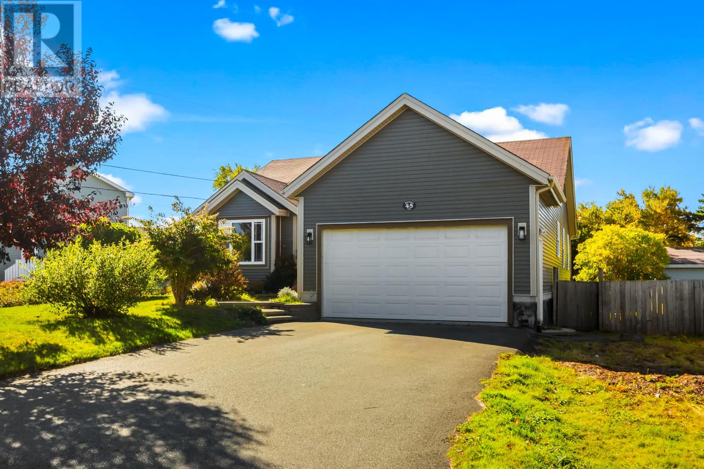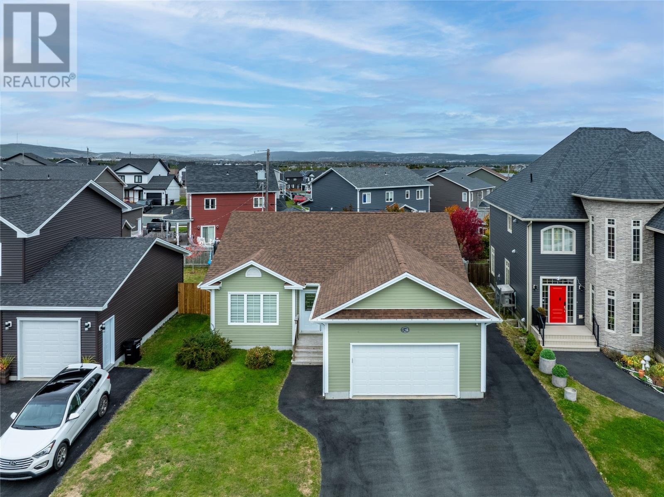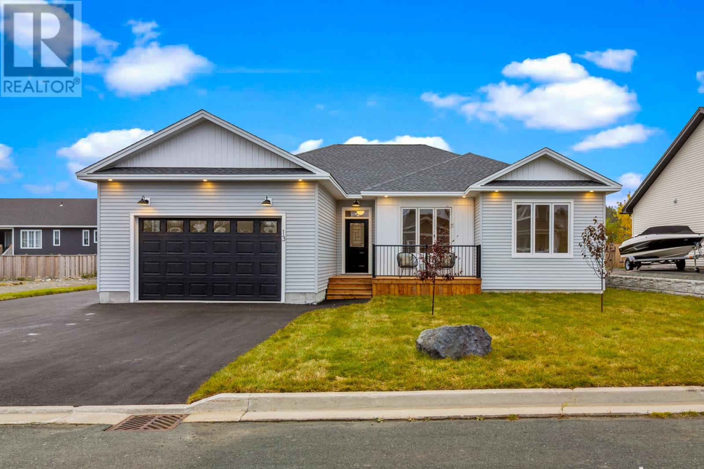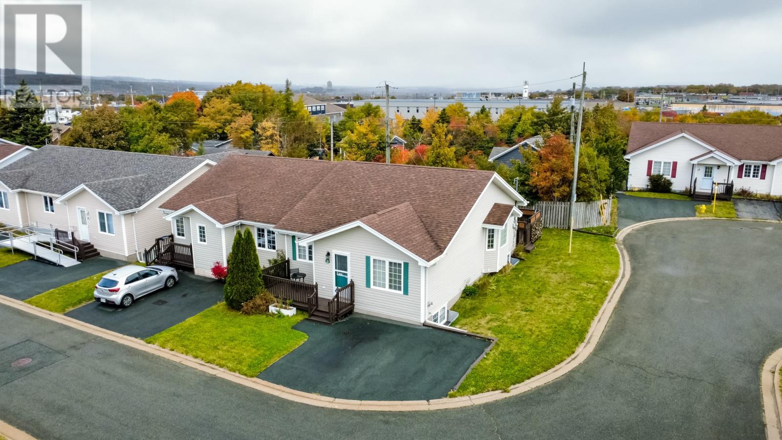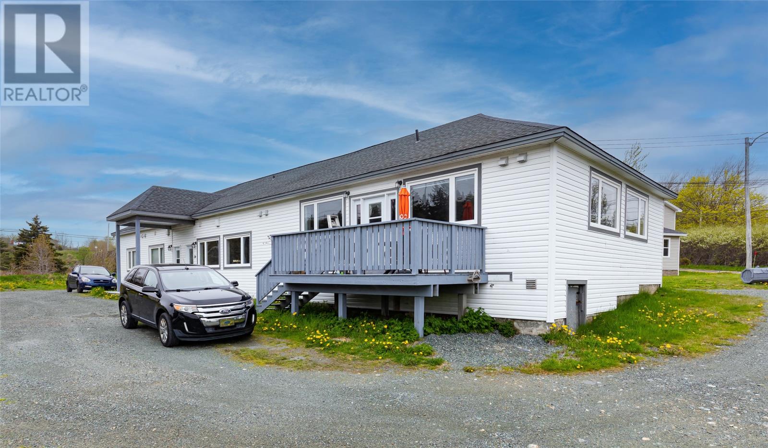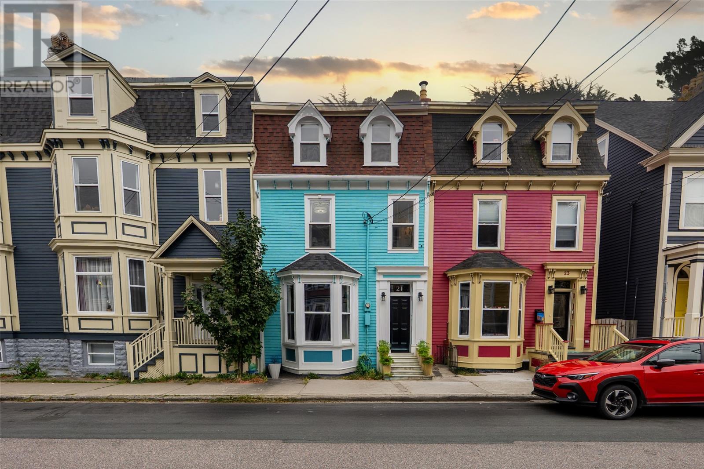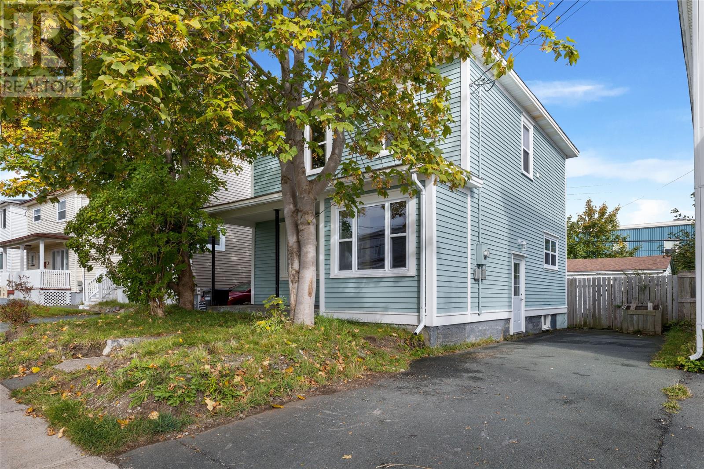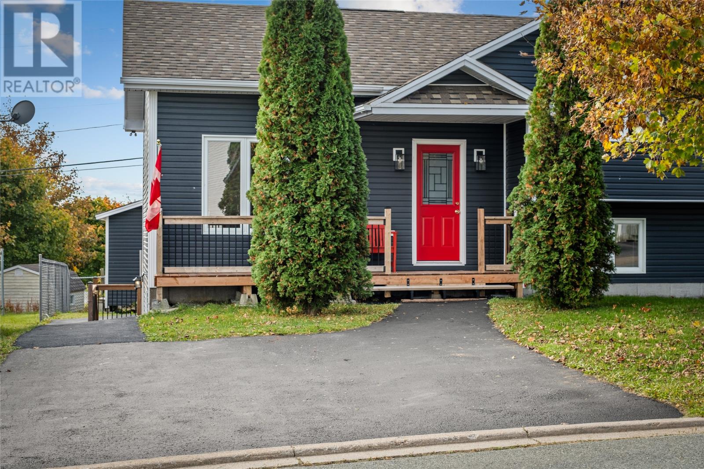- Houseful
- NL
- St. John's
- Southlands
- 6 Fallowtree Pl
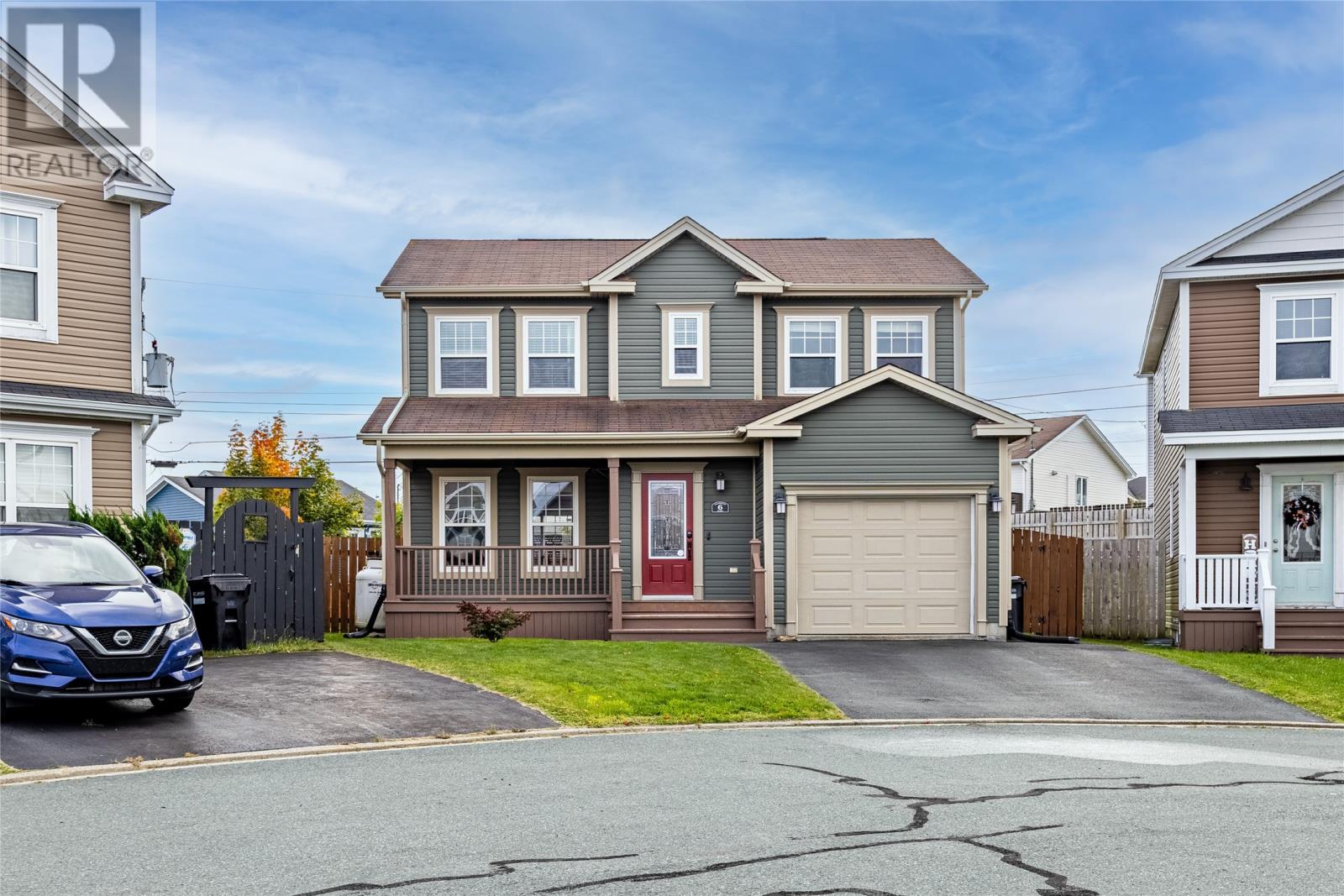
Highlights
Description
- Home value ($/Sqft)$237/Sqft
- Time on Houseful15 days
- Property typeSingle family
- Style2 level
- Neighbourhood
- Year built2012
- Mortgage payment
Tucked away on a family-friendly cul-de-sac, this stunning two-storey with an attached garage is move-in ready and waiting for you to make it your own. The main floor features a bright living space with large windows, a modern kitchen with walk-in pantry, stainless steel appliances, and access to the backyard deck—perfect for summer BBQs. Upstairs, the spacious primary suite offers a spa-like ensuite with a jacuzzi tub and glass shower, plus two additional bedrooms and a full bath. The fully developed basement includes a large family room and laundry. Outside, enjoy a large backyard, a perfect backdrop for family fun and relaxation. A storage shed adds extra convenience. Located close to walking and biking trails, playgrounds, Glendenning Golf Course, shopping, and just a short drive to downtown, this home truly offers the best of both comfort and convenience. Don’t miss your chance to call this one yours—homes like this don’t stay on the market for long! (id:63267)
Home overview
- Heat source Electric
- Heat type Baseboard heaters
- Sewer/ septic Municipal sewage system
- # total stories 2
- Has garage (y/n) Yes
- # full baths 3
- # half baths 1
- # total bathrooms 4.0
- # of above grade bedrooms 3
- Flooring Hardwood, mixed flooring
- Directions 2248970
- Lot desc Landscaped
- Lot size (acres) 0.0
- Building size 2022
- Listing # 1291092
- Property sub type Single family residence
- Status Active
- Bathroom (# of pieces - 1-6) 4 pc
Level: 2nd - Primary bedroom 3.353m X 5.232m
Level: 2nd - Ensuite 4 pc
Level: 2nd - Bedroom 3.353m X 3.353m
Level: 2nd - Bedroom 3.353m X 3.353m
Level: 2nd - Laundry 3.175m X 4.013m
Level: Basement - Family room 3.15m X 7.214m
Level: Basement - Bathroom (# of pieces - 1-6) 2.21m X 1.829m
Level: Basement - Dining room 6.147m X 3.353m
Level: Main - Bathroom (# of pieces - 1-6) 2 pc
Level: Main - Famliy room / fireplace 3.353m X 4.318m
Level: Main - Porch 1.524m X 1.372m
Level: Main - Kitchen 3.15m X 2.997m
Level: Main
- Listing source url Https://www.realtor.ca/real-estate/28940143/6-fallowtree-place-st-johns
- Listing type identifier Idx

$-1,280
/ Month

