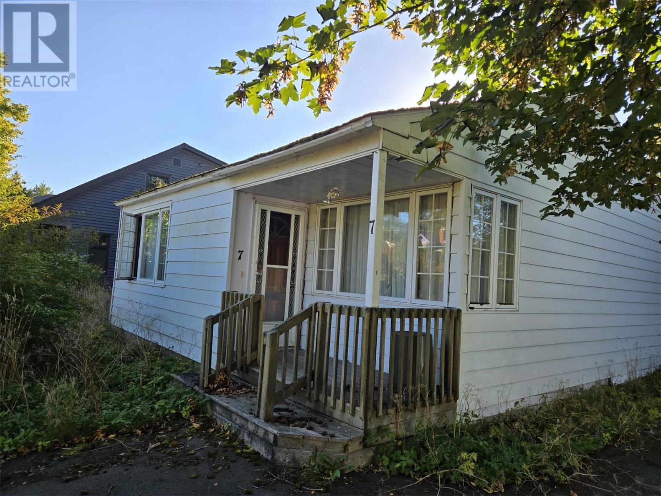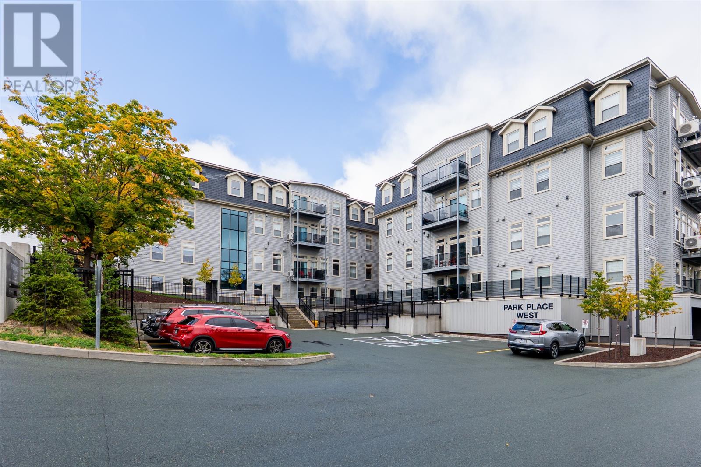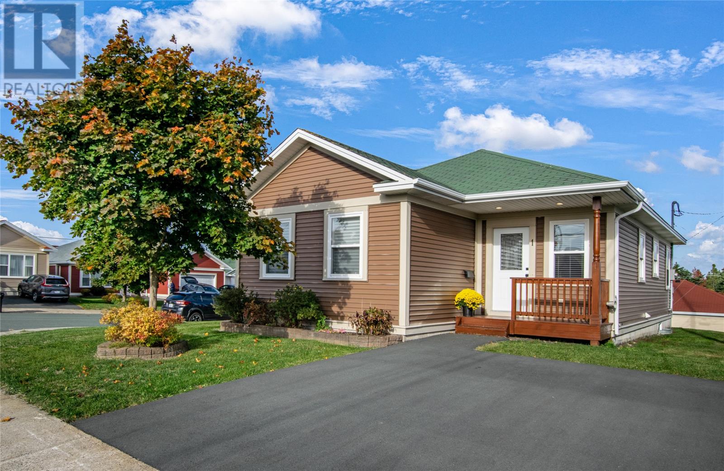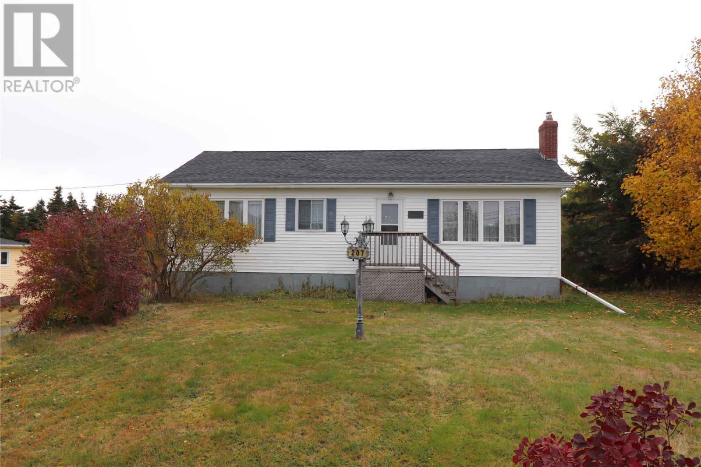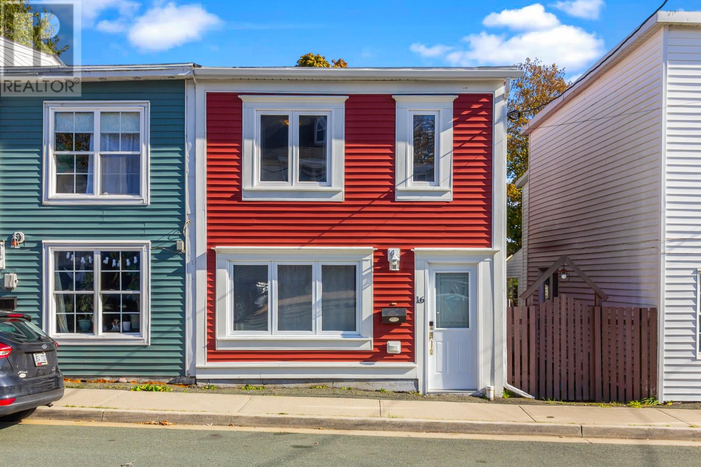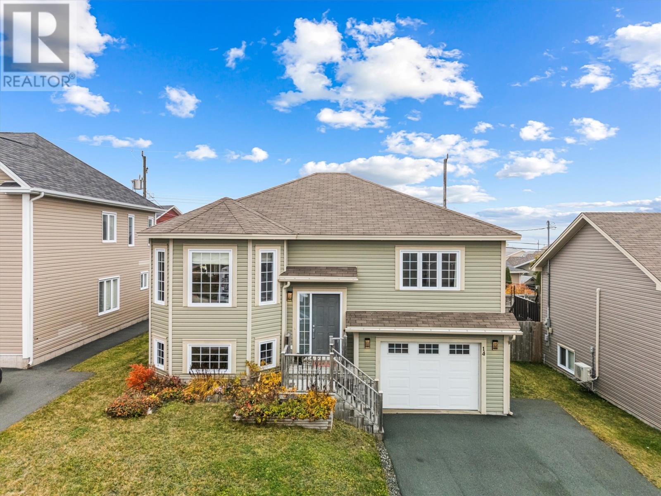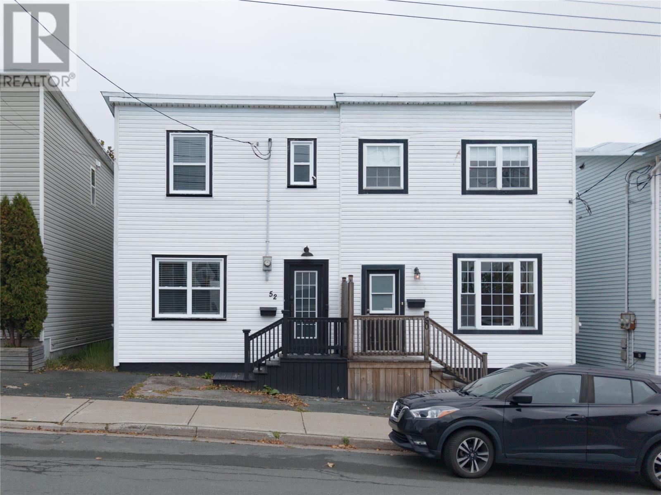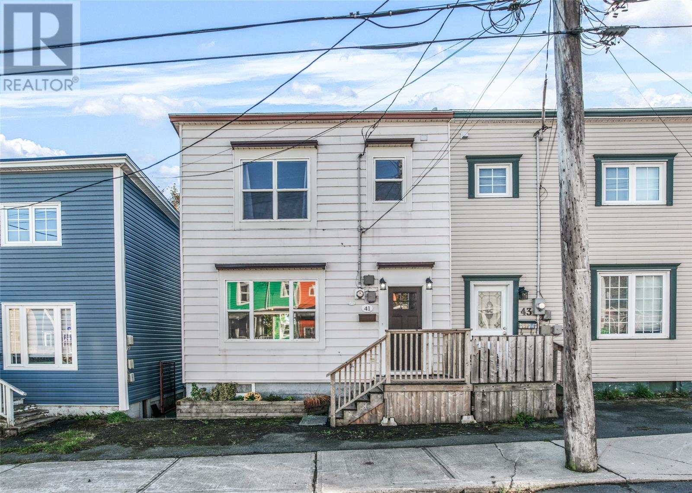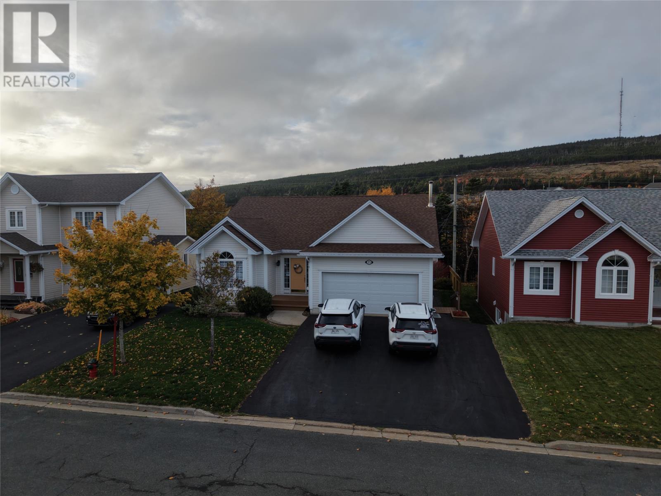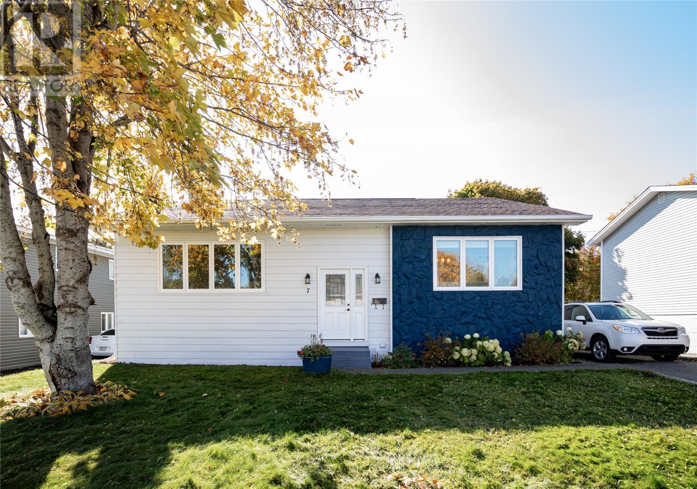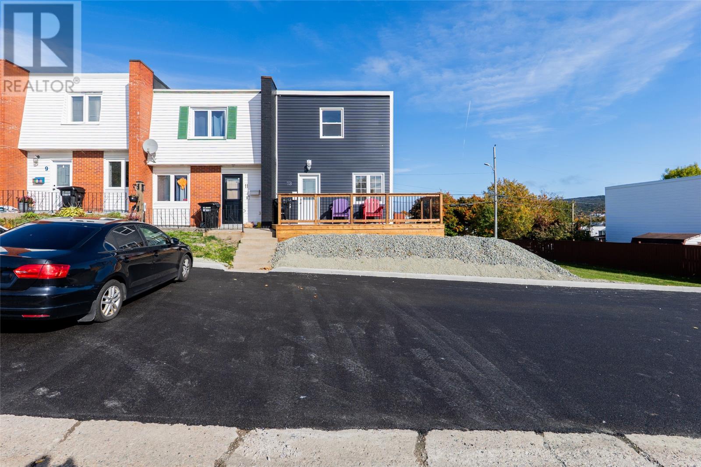- Houseful
- NL
- St. John's
- Pennywell
- 6 Lemarchant Rd
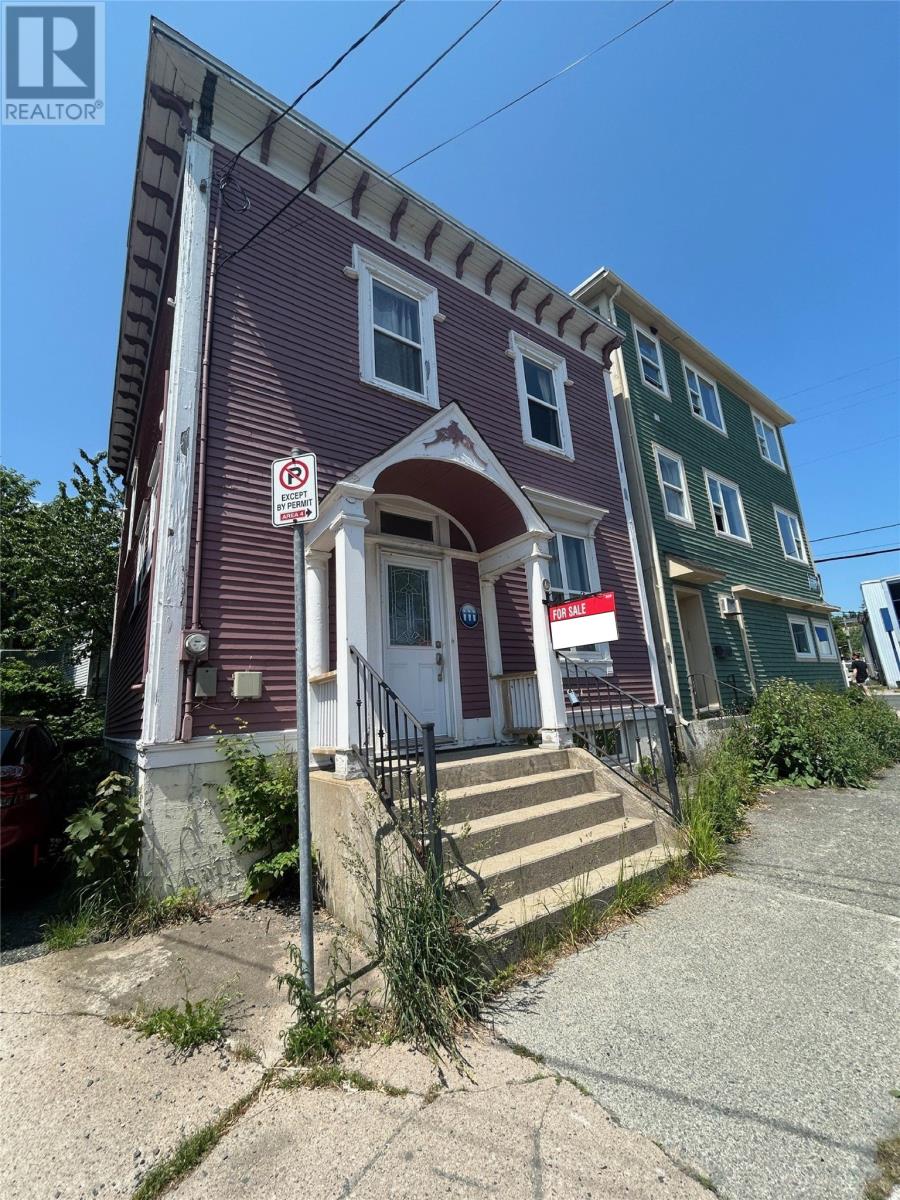
Highlights
Description
- Home value ($/Sqft)$162/Sqft
- Time on Houseful120 days
- Property typeSingle family
- Style2 level
- Neighbourhood
- Year built1928
- Mortgage payment
Step into this captivating heritage home where classic charm meets modern upgrades! This well-maintained gem boasts stunning original features, including a beautiful staircase, wainscoting, wood moldings, doors, and trims, all adding to its rich character. The inviting cut glass porch entrance opens to a spacious foyer, setting the tone for the entire home. Throughout the house, you'll find impressive hardwood and softwood floors, exuding warmth and character. The kitchen leads to a fully enclosed, private garden—a peaceful retreat. A separate dining room seamlessly connects to the cozy living room, perfect for both entertaining and everyday living. Upstairs, you’ll find three generous bedrooms and a convenient laundry area. The basement is a fantastic bonus with high ceilings, full insulation, and great storage potential. Enjoy the working dining room fireplace, complete with chimney, as well as a sealed fireplace in the living room for added ambiance. The owner has made numerous upgrades, including a new furnace and oil tank in 2020. New windows and main floor bath in recent years. This home is well-equipped with appliances. The central location offers the best of both worlds: tucked away from the busy street but still close to downtown, shopping, and all the amenities you need. Note: Zoning is CCM. Don't miss the opportunity to own this character-filled beauty! (id:55581)
Home overview
- Heat source Electric, oil
- Heat type Hot water radiator heat
- Sewer/ septic Municipal sewage system
- # total stories 2
- # full baths 1
- # half baths 1
- # total bathrooms 2.0
- # of above grade bedrooms 3
- Flooring Hardwood, mixed flooring
- Lot desc Landscaped
- Lot size (acres) 0.0
- Building size 2097
- Listing # 1287055
- Property sub type Single family residence
- Status Active
- Laundry 7m X 10m
Level: 2nd - Bathroom (# of pieces - 1-6) Level: 2nd
- Bedroom 9.7m X 8.1m
Level: 2nd - Bedroom 7m X 12.5m
Level: 2nd - Bathroom (# of pieces - 1-6) Level: Main
- Living room 10.5m X 16m
Level: Main - Foyer 4m X 4.5m
Level: Main - Dining room 10.5m X 12.5m
Level: Main - Kitchen 9m X 10m
Level: Main
- Listing source url Https://www.realtor.ca/real-estate/28525202/6-lemarchant-road-st-johns
- Listing type identifier Idx

$-907
/ Month

