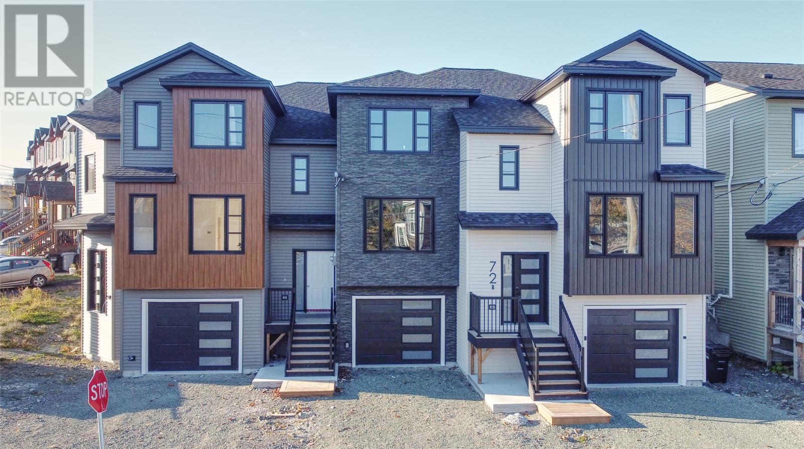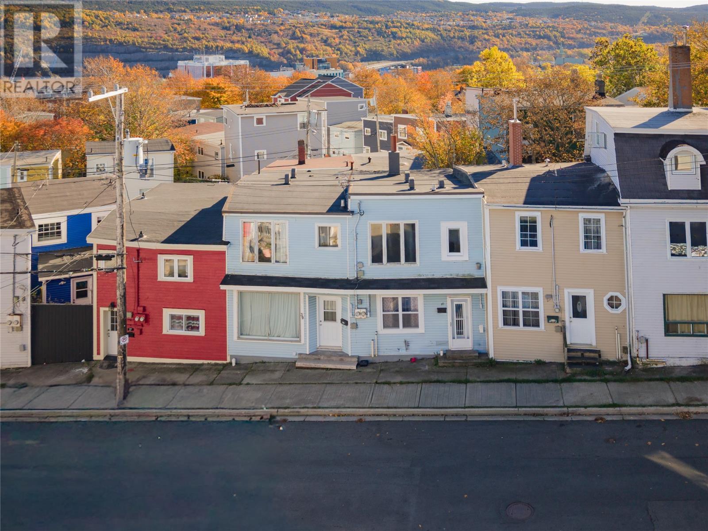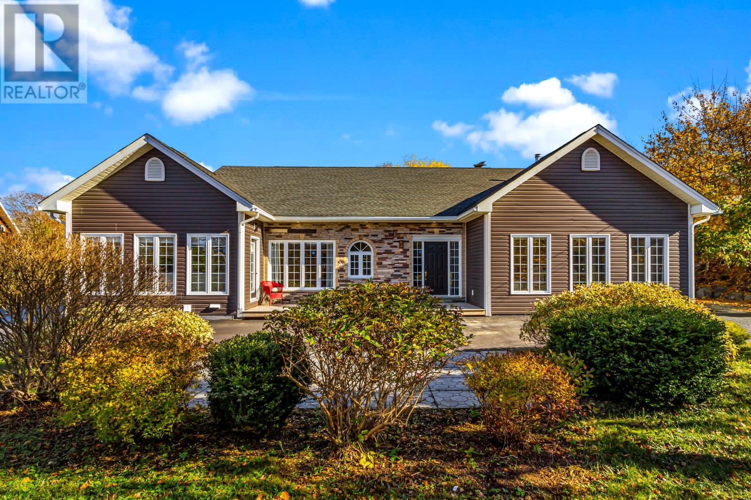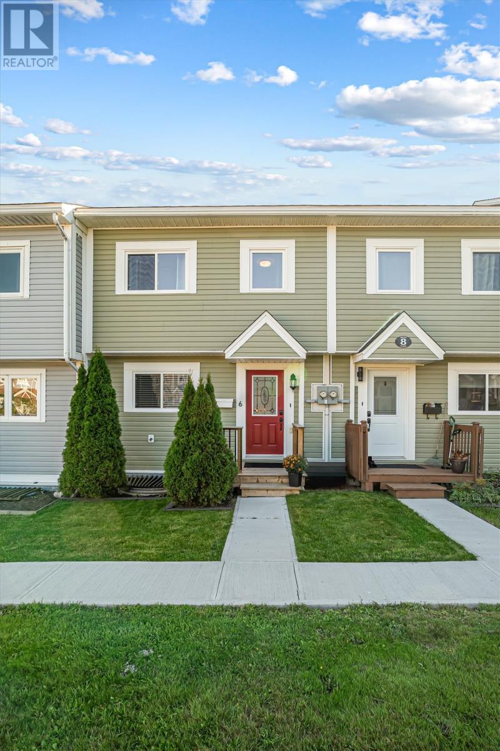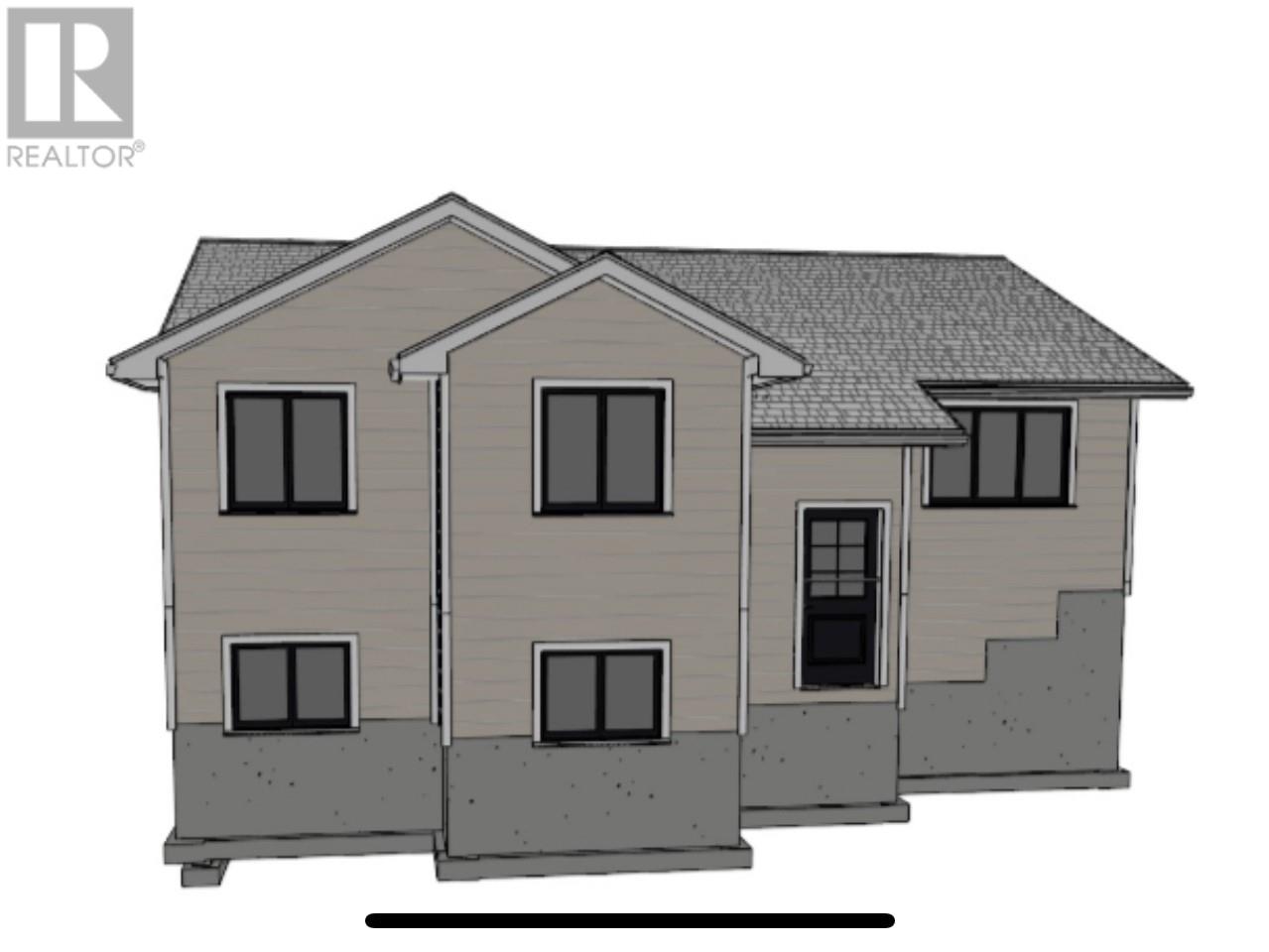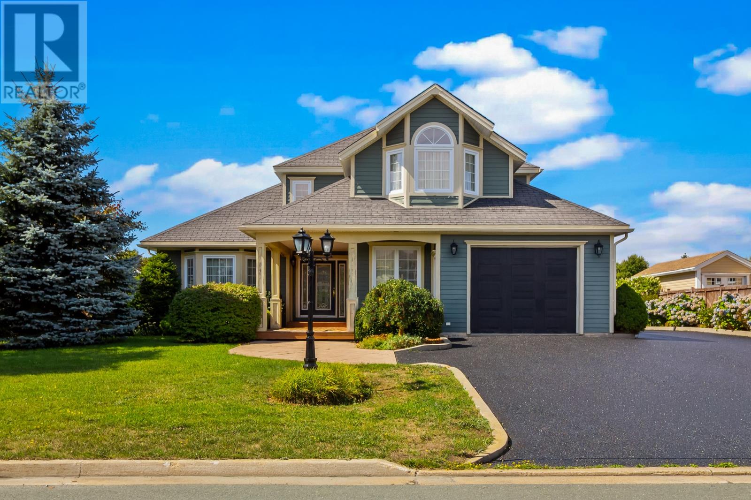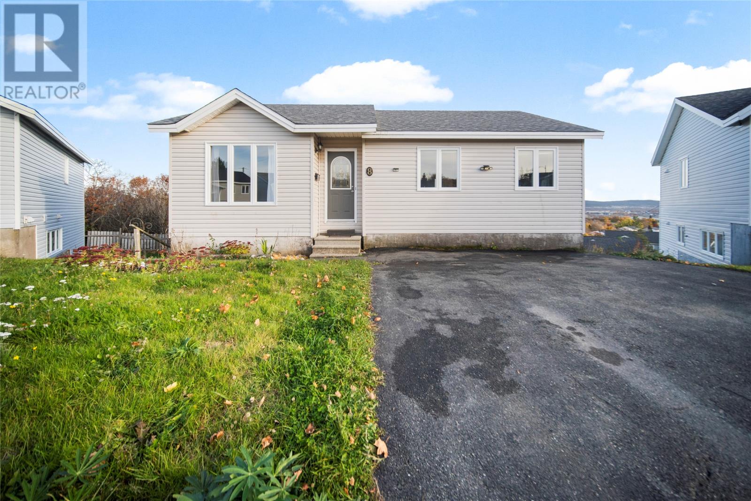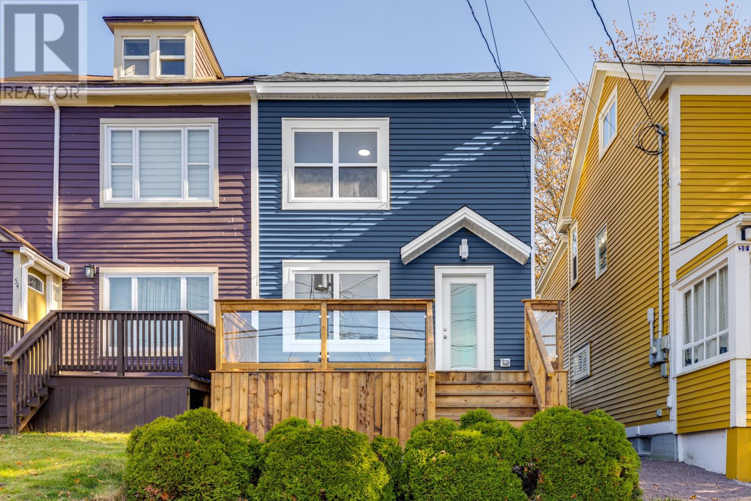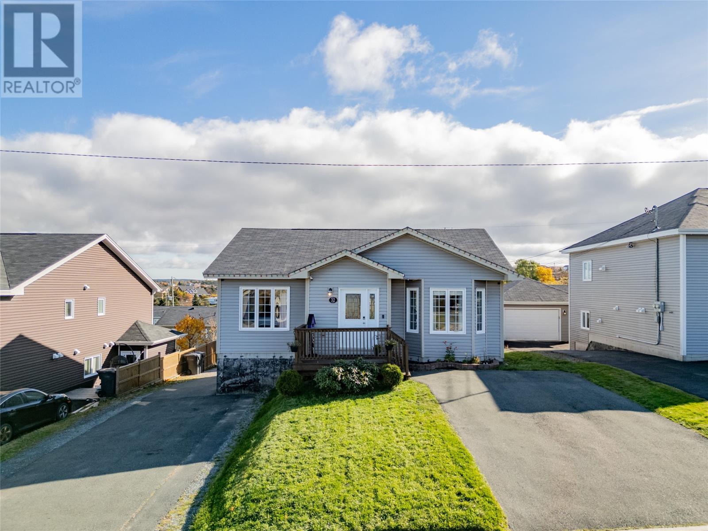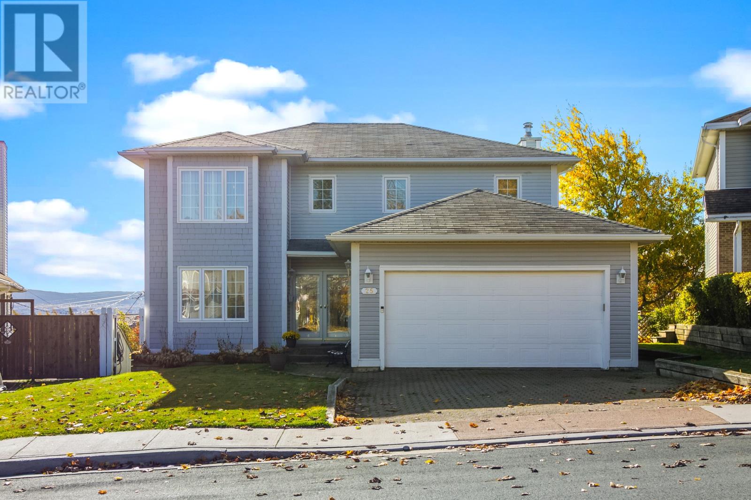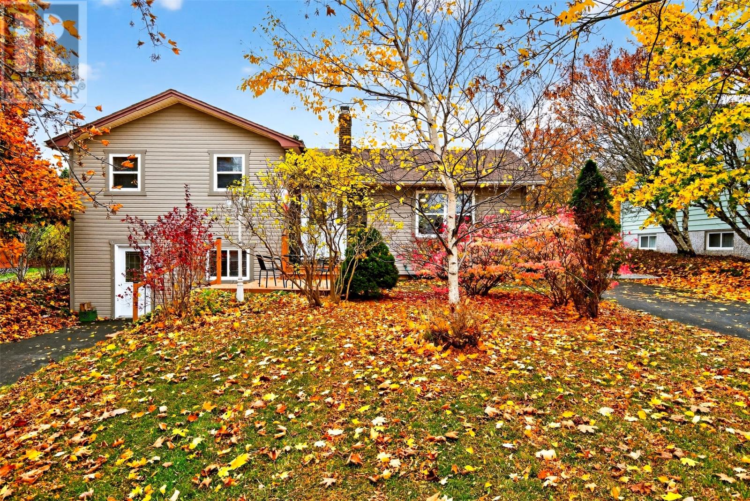- Houseful
- NL
- St. John's
- A1H
- 60 Claddagh Rd
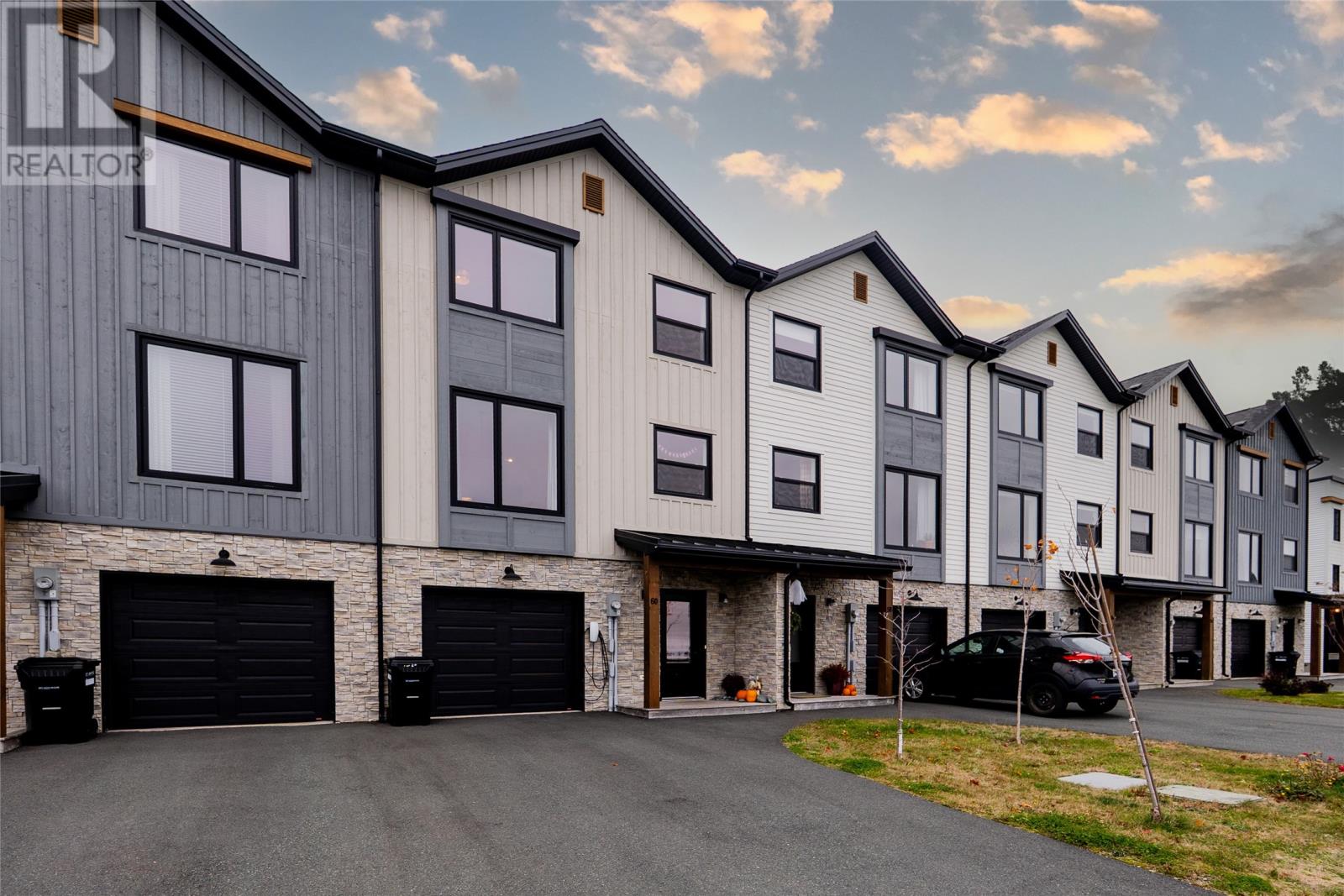
Highlights
Description
- Home value ($/Sqft)$218/Sqft
- Time on Housefulnew 4 days
- Property typeSingle family
- Year built2023
- Mortgage payment
Welcome to The Townes at Galway, where modern design meets convenience! This beautiful 2-year-old townhouse offers everything you need and more. Featuring 3 spacious bedrooms, 2 full baths, and 2 half baths, this home is thoughtfully designed for today’s lifestyle. The main floor boasts an inviting open-concept layout, perfect for entertaining, with a bright living area, contemporary kitchen, and a convenient half bath. Upstairs, you’ll find three comfortable bedrooms, including a large primary suite complete with a walk-in closet and ensuite. The fully developed basement provides even more living space — ideal for a family room, home office, or gym. Enjoy year-round comfort with a mini split, and the convenience of an attached garage. Located in the highly sought-after Galway Townes subdivision, this property is close to walking trails, shops, and all amenities. Modern, efficient, and move-in ready, this is the home you’ve been waiting for! (id:63267)
Home overview
- Cooling Air exchanger
- Heat source Electric
- Heat type Baseboard heaters, mini-split
- Sewer/ septic Municipal sewage system
- # total stories 1
- Has garage (y/n) Yes
- # full baths 2
- # half baths 2
- # total bathrooms 4.0
- # of above grade bedrooms 3
- Flooring Ceramic tile, laminate
- Lot size (acres) 0.0
- Building size 2178
- Listing # 1292082
- Property sub type Single family residence
- Status Active
- Primary bedroom 14m X 13m
Level: 2nd - Other 5m X 8m
Level: 2nd - Ensuite 3 pc
Level: 2nd - Bedroom 11m X 11m
Level: 2nd - Bathroom (# of pieces - 1-6) 2 pc
Level: 2nd - Bedroom 11m X 11m
Level: 2nd - Recreational room 22m X 13m
Level: Lower - Utility 7m X 7m
Level: Lower - Bathroom (# of pieces - 1-6) 2 pc
Level: Lower - Kitchen 14m X 14.6m
Level: Main - Office 9m X 9m
Level: Main - Dining room 13m X 9m
Level: Main - Bathroom (# of pieces - 1-6) 3 pc
Level: Main - Laundry 7.6m X 7m
Level: Main - Living room 14.6m X 13.2m
Level: Main
- Listing source url Https://www.realtor.ca/real-estate/29044610/60-claddagh-road-st-johns
- Listing type identifier Idx

$-1,267
/ Month

