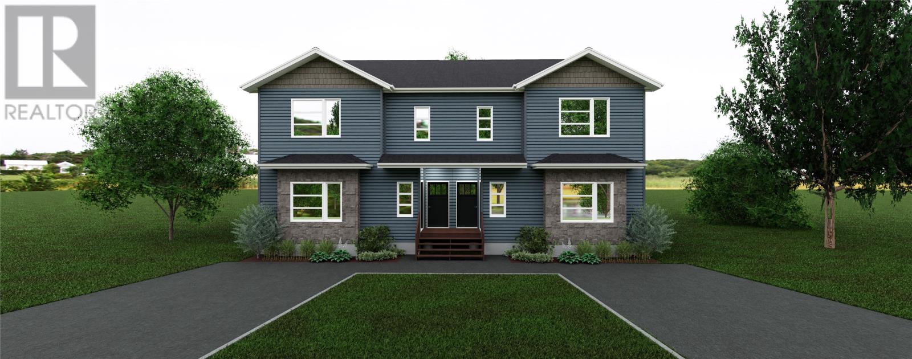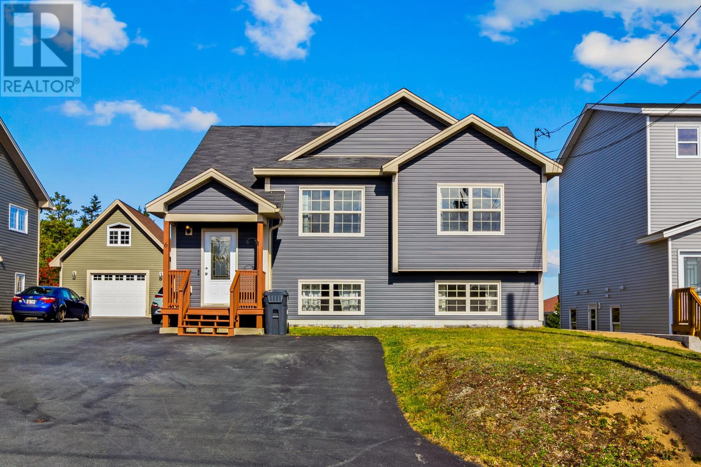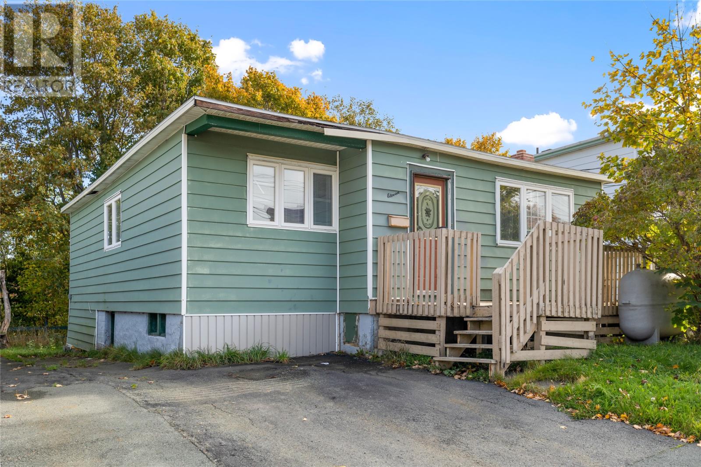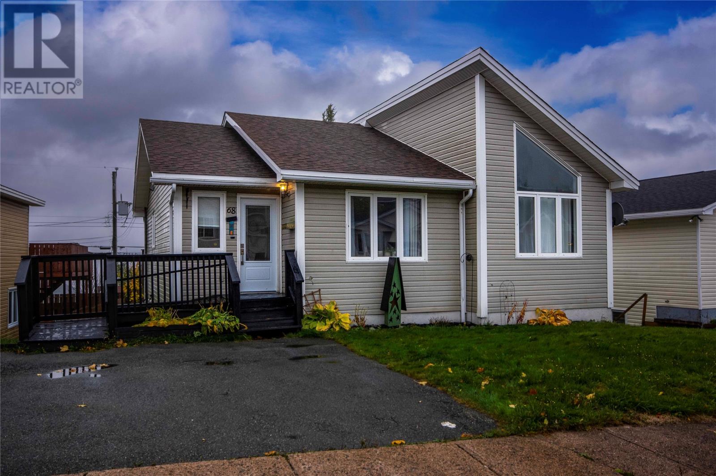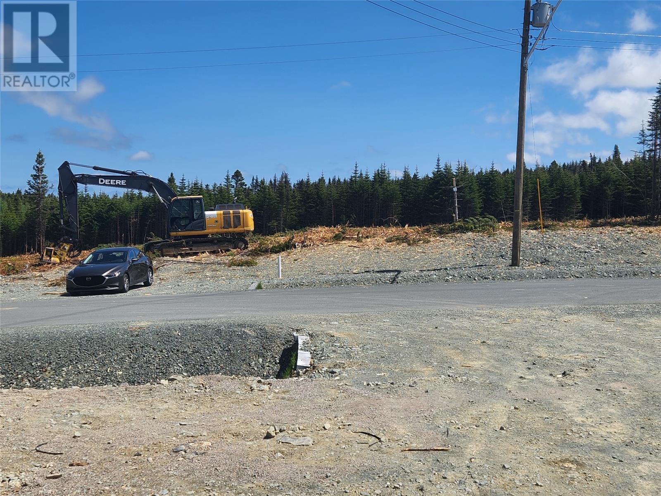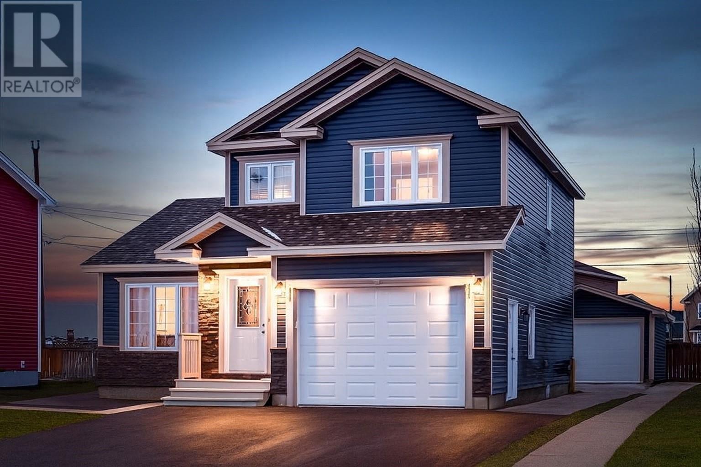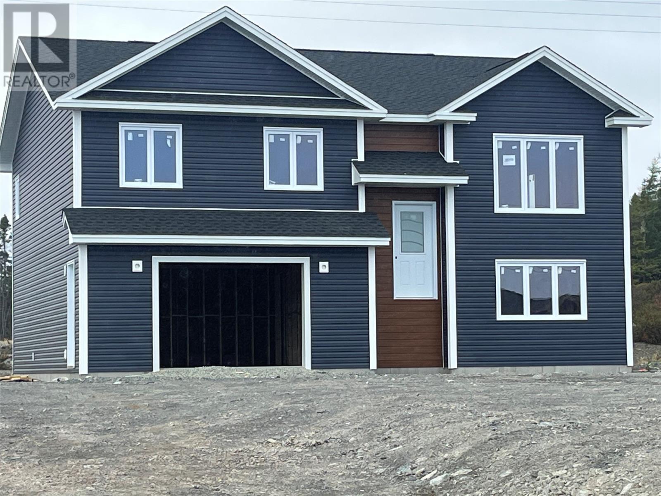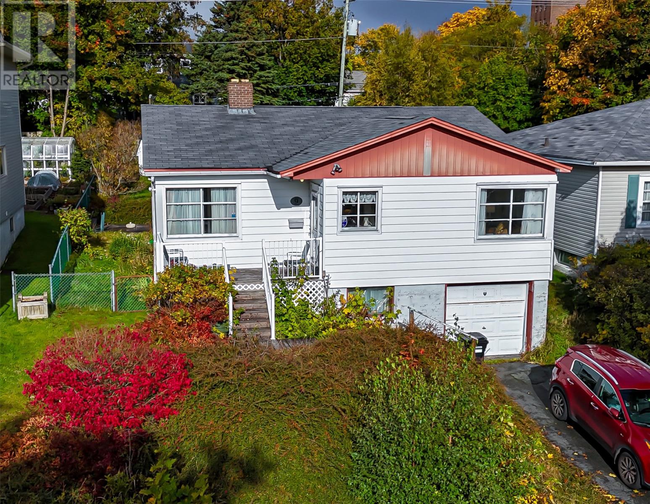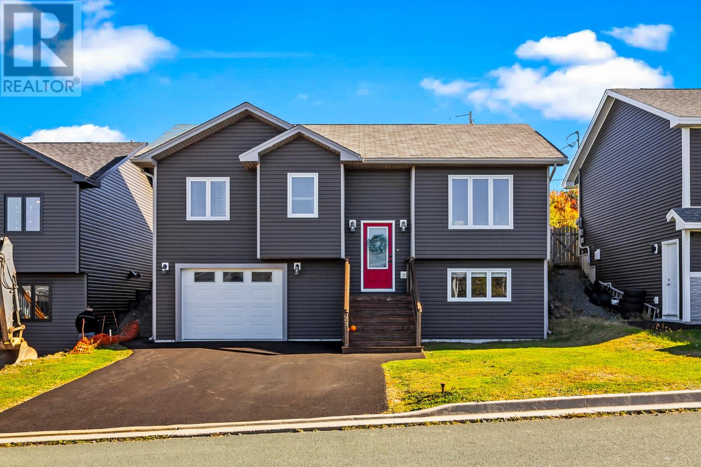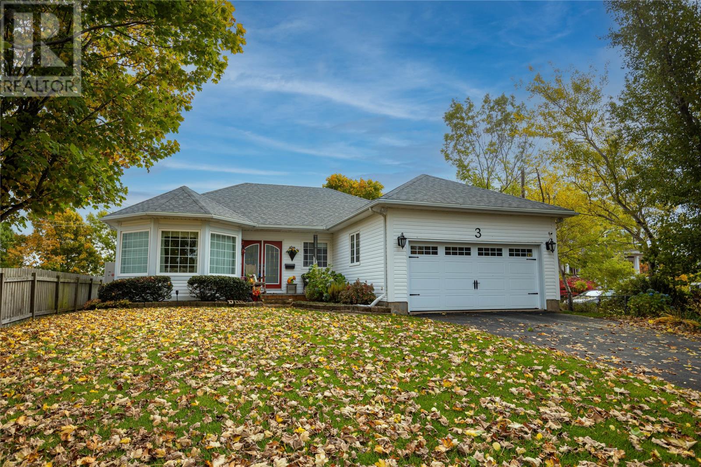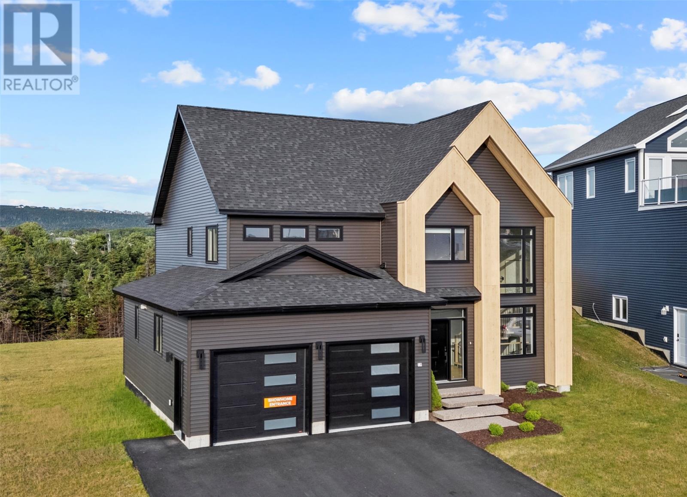- Houseful
- NL
- St. John's
- Goulds
- 60 Donovans Rd
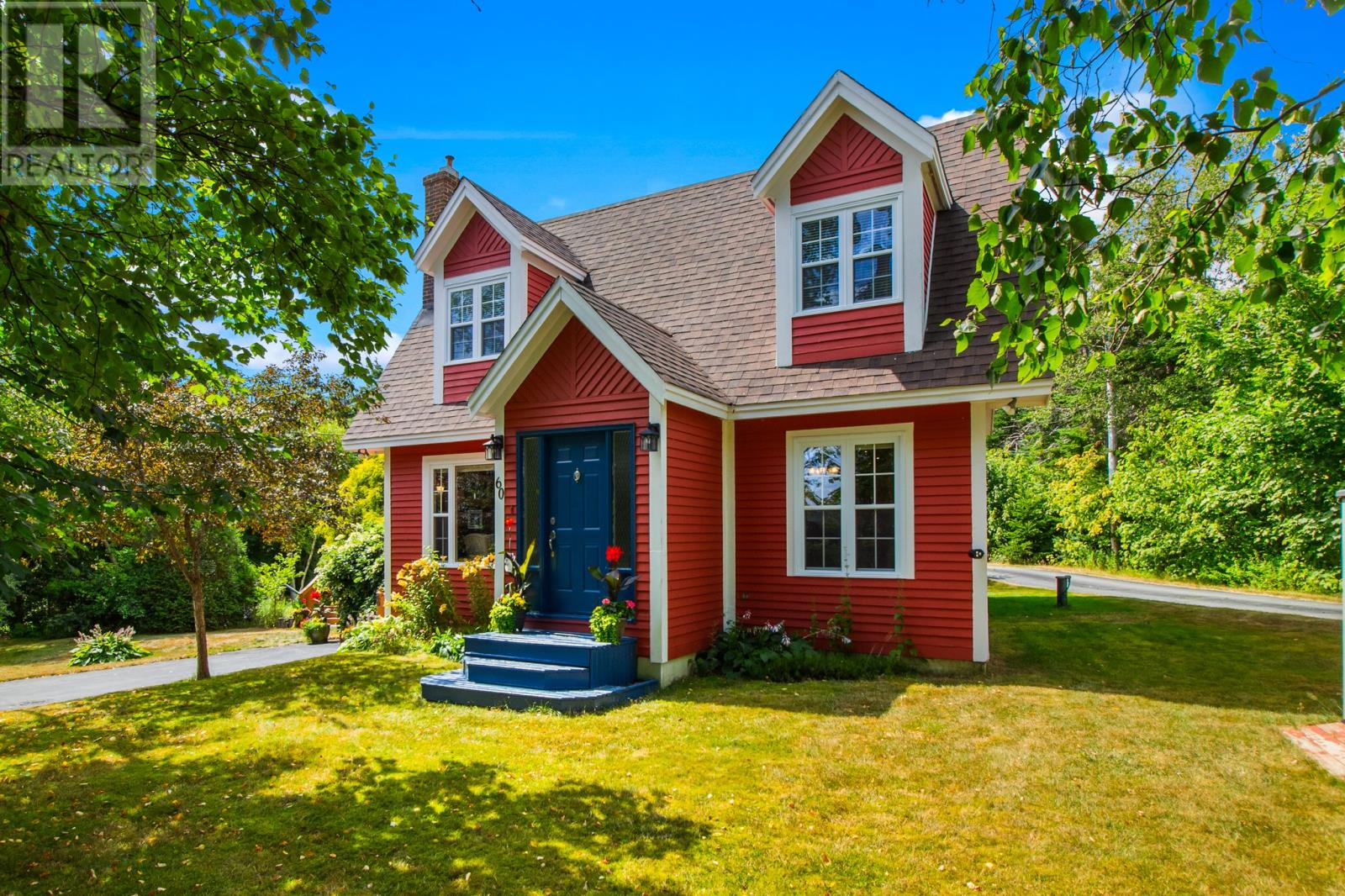
60 Donovans Rd
60 Donovans Rd
Highlights
Description
- Home value ($/Sqft)$259/Sqft
- Time on Houseful57 days
- Property typeSingle family
- Neighbourhood
- Year built1985
- Mortgage payment
Impeccably cared for and maintained family home on a private garden oasis lot that is located on a sought after street in Goulds. This charming Cape Cod style home sits on almost a half acre of thoughtfully designed and lush manicured grounds that are 40 years in the making. The side entrance has a large patio that is surrounded by trees and flowers, has been used as the main entry and is where you will find a mudroom with main floor laundry. The main level was completely renovated in 2011 and features a beautifully upgraded kitchen with stainless appliances, hardwood throughout, spacious dining and cozy Danish propane fireplace in the living room. The second level has the main 4 piece bath, a spacious bedroom overlooking the gardens and the 3rd level has the primary bedroom, 3rd bedroom and a space ideally used as a home office but could be a smaller 4th bedroom. The lower basement level is where the recroom is which also has a storage space. The exterior of this property is a gardener's dream with countless trees, shrubs, bushes and flowers all designed to bloom throughout the season, a brook running through the property as well as a 12x18 garden shed with 2 smaller storage sheds. Some of the recent upgrades include; drilled well in ~2015, new septic tank and field in ~2020, front shingles in 2017 & back shingles in 2014, electrical in ~2010, windows in 2019, exterior painting in 2021 and PEX plumbing to the kitchen in 2011. (id:63267)
Home overview
- Heat source Electric, propane
- Heat type Baseboard heaters
- Sewer/ septic Septic tank
- # total stories 1
- # full baths 1
- # total bathrooms 1.0
- # of above grade bedrooms 3
- Flooring Ceramic tile, hardwood, laminate
- Lot size (acres) 0.0
- Building size 1774
- Listing # 1289643
- Property sub type Single family residence
- Status Active
- Bedroom 3.505m X 3.175m
Level: 2nd - Bathroom (# of pieces - 1-6) 4 pc
Level: 2nd - Den 2.819m X 2.184m
Level: 3rd - Primary bedroom 4.293m X 3.277m
Level: 3rd - Bedroom 4.597m X 2.692m
Level: 3rd - Recreational room 5.944m X 3.023m
Level: Basement - Storage 3.099m X 0.864m
Level: Basement - Porch 1.803m X 1.549m
Level: Main - Kitchen 3.683m X 2.007m
Level: Main - Dining room 2.921m X 2.286m
Level: Main - Living room / fireplace 3.81m X 3.531m
Level: Main
- Listing source url Https://www.realtor.ca/real-estate/28772603/60-donovans-road-st-johns
- Listing type identifier Idx

$-1,226
/ Month

