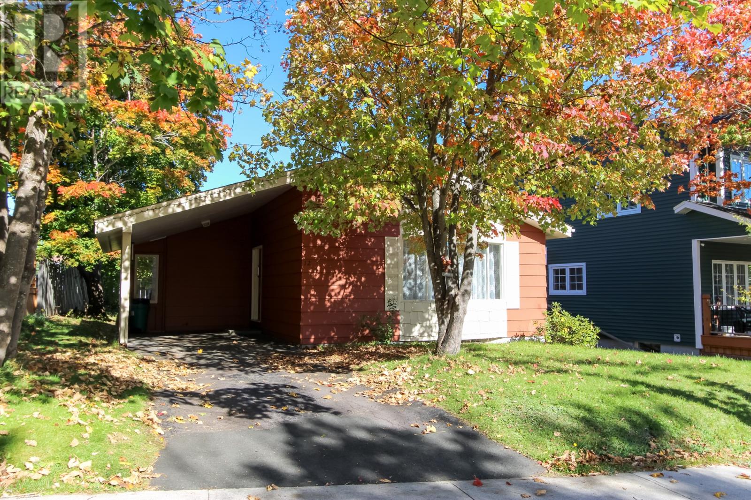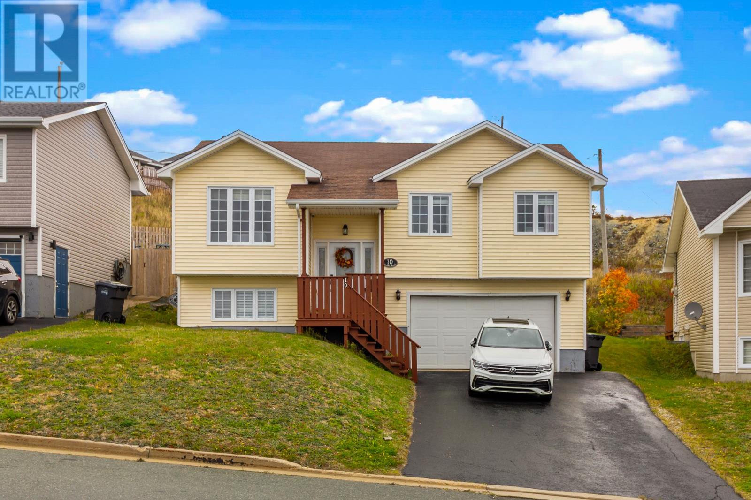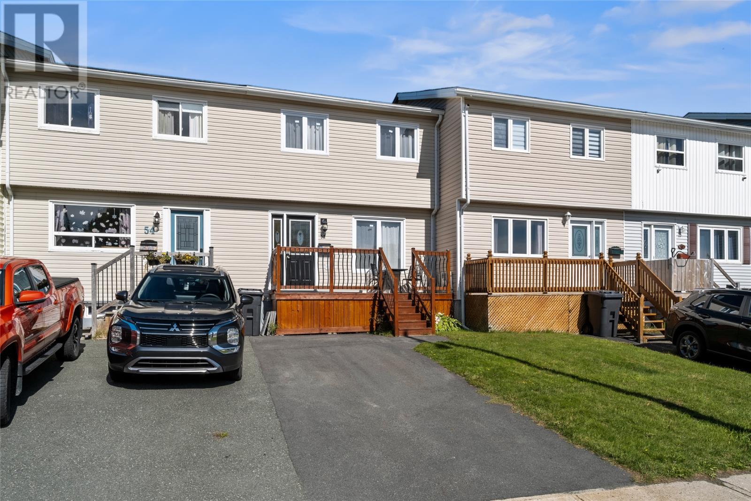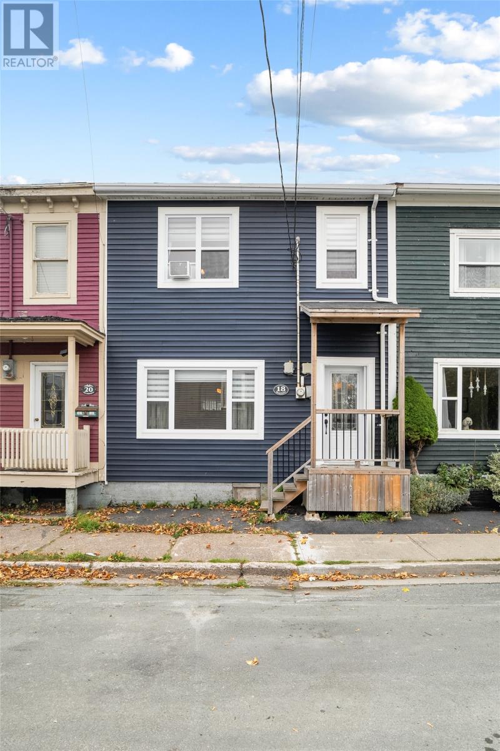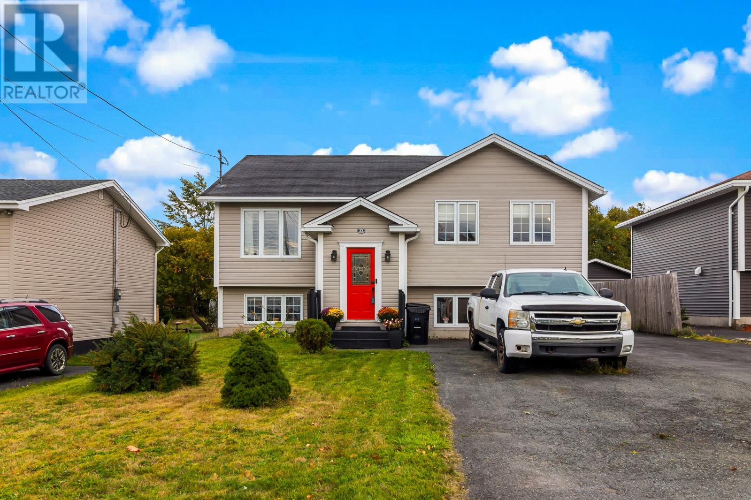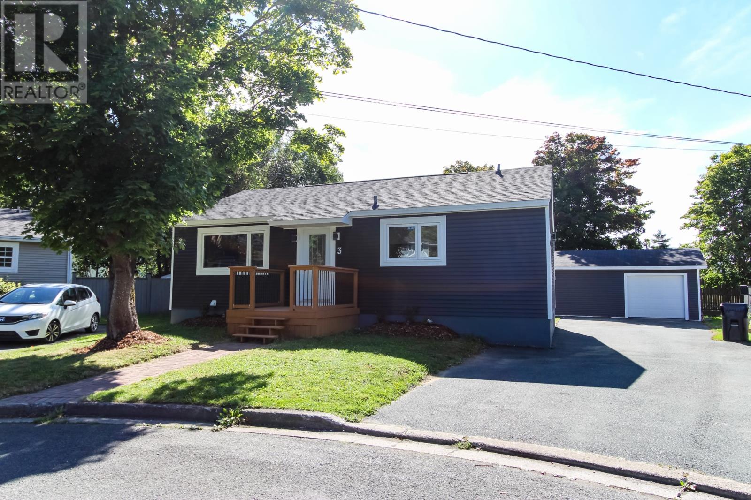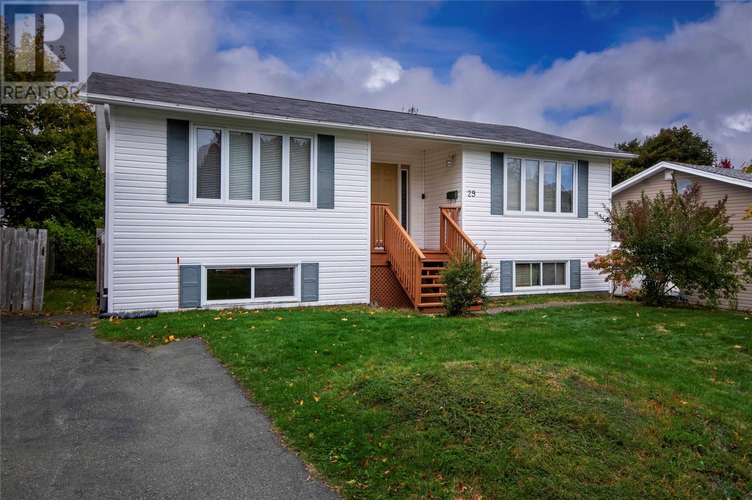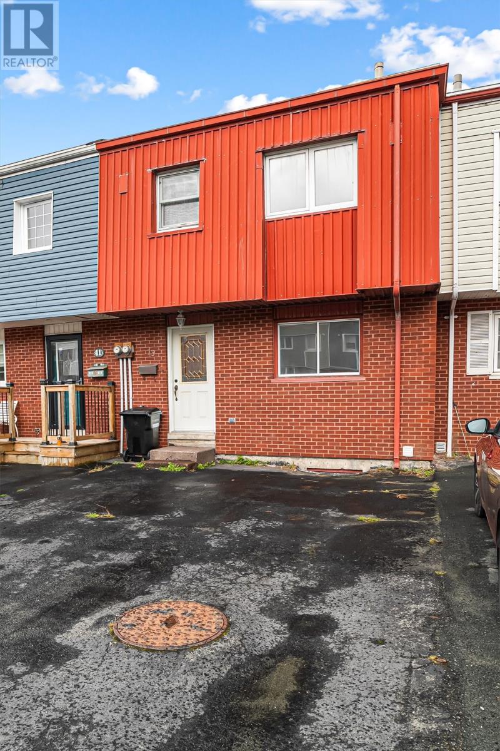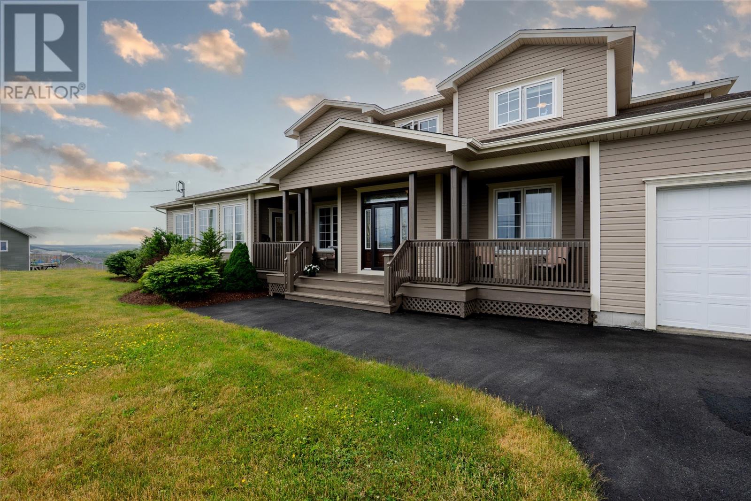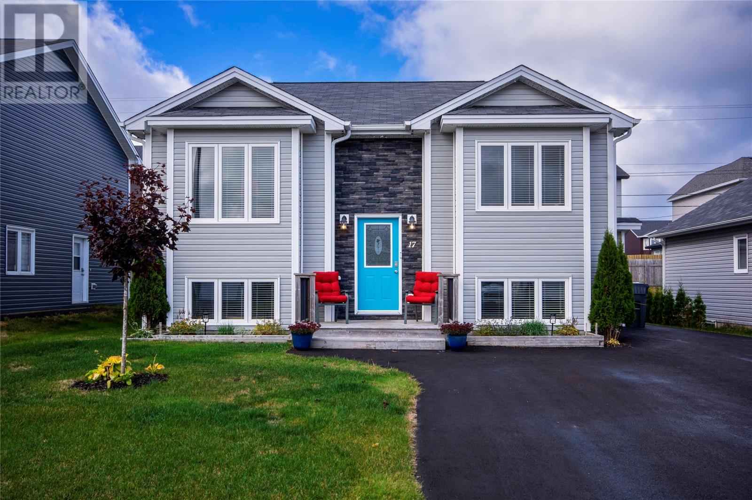- Houseful
- NL
- St. John's
- Airport Heights
- 61 Halls Rd
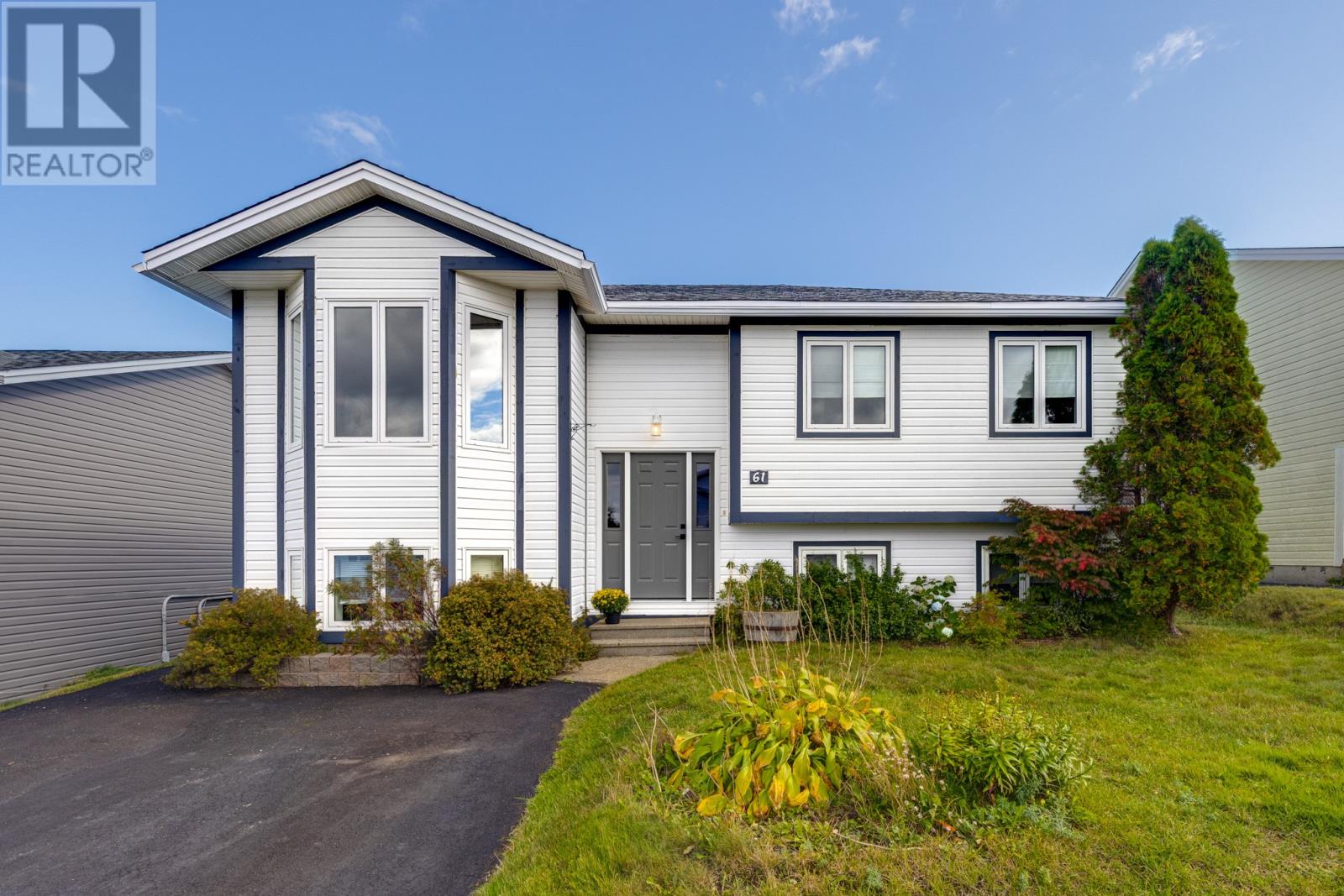
Highlights
Description
- Home value ($/Sqft)$177/Sqft
- Time on Houseful9 days
- Property typeSingle family
- Neighbourhood
- Year built1995
- Mortgage payment
Located at 61 Halls Rd in the highly sought-after Airport Heights area of St. John's East, this well-maintained two-apartment home is situated on an expansive, oversized lot, offering plenty of privacy and backing directly onto the scenic Pippy Park Golf Course. The location provides the perfect blend of convenience and tranquility, with schools, shopping centers, hiking trails, and recreational facilities just minutes away. The main floor features a large and inviting living room with a charming propane fireplace, perfect for cozy evenings, a formal dining room ideal for family gatherings, and an eat-in kitchen with ample space for casual dining. The primary bedroom includes a 2-piece ensuite, with two additional bedrooms and a full bathroom completing the main level. Downstairs, the family room and laundry area provide additional space for relaxation and functionality. The self-contained two-bedroom basement apartment, with its own private entrance and separate laundry, is currently leased for $900/month POU, making it an excellent investment opportunity. The fully fenced backyard offers a peaceful retreat with a storage shed, ideal for gardening or extra storage. All appliances are included, making this home move-in ready for both owners and tenants alike. As per sellers direction there will be no conveyance of offers prior to 1:00pm, Friday, Oct 3rd, 2025. Offers to be left open until 4pm, Friday, Oct 3rd, 2025. (id:63267)
Home overview
- Cooling Air exchanger
- Heat source Electric
- Heat type Baseboard heaters
- Sewer/ septic Municipal sewage system
- # full baths 2
- # half baths 1
- # total bathrooms 3.0
- # of above grade bedrooms 5
- Flooring Laminate, mixed flooring
- Directions 1934799
- Lot size (acres) 0.0
- Building size 2260
- Listing # 1290481
- Property sub type Single family residence
- Status Active
- Recreational room 17m X 11m
Level: Lower - Living room 14m X 11m
Level: Lower - Bathroom (# of pieces - 1-6) Full
Level: Lower - Not known 14m X 11m
Level: Lower - Bedroom 11m X 9.7m
Level: Lower - Bedroom 12m X 8.7m
Level: Lower - Bedroom 10m X 8.6m
Level: Main - Bedroom 10m X 9m
Level: Main - Bathroom (# of pieces - 1-6) Full
Level: Main - Living room / fireplace 18m X 12m
Level: Main - Bathroom (# of pieces - 1-6) Half
Level: Main - Primary bedroom 12m X 12m
Level: Main - Dining room 11m X 9m
Level: Main - Kitchen 16m X 10m
Level: Main
- Listing source url Https://www.realtor.ca/real-estate/28933019/61-halls-road-st-johns
- Listing type identifier Idx

$-1,066
/ Month

