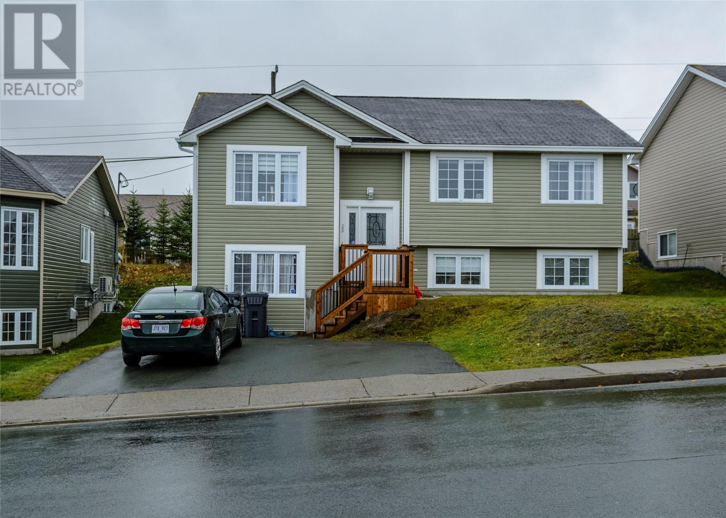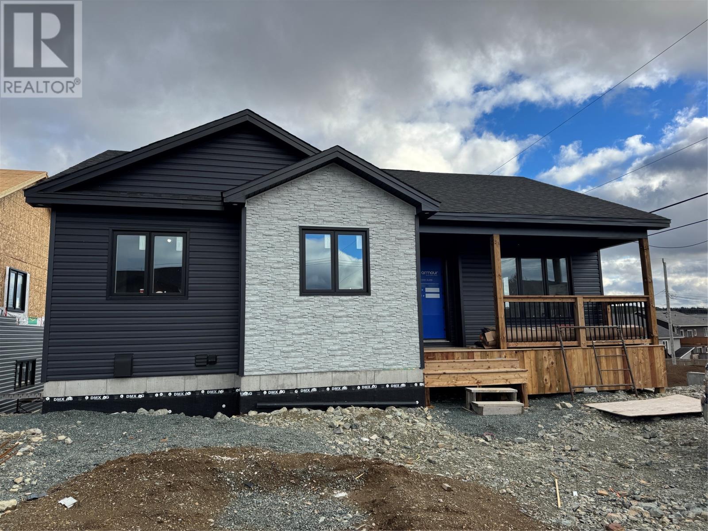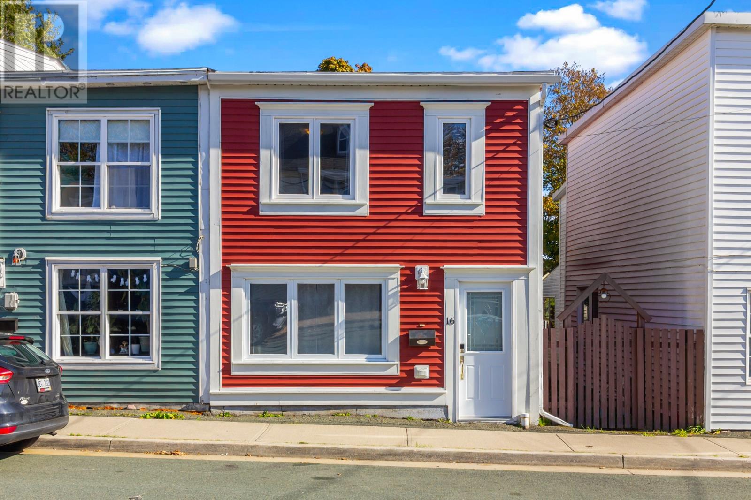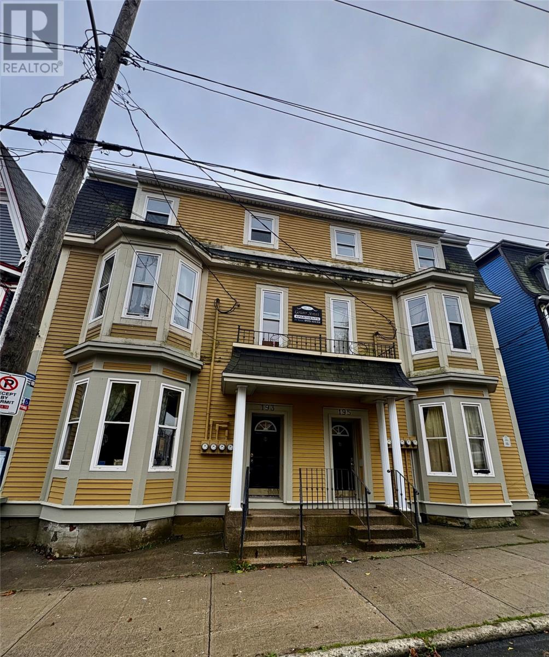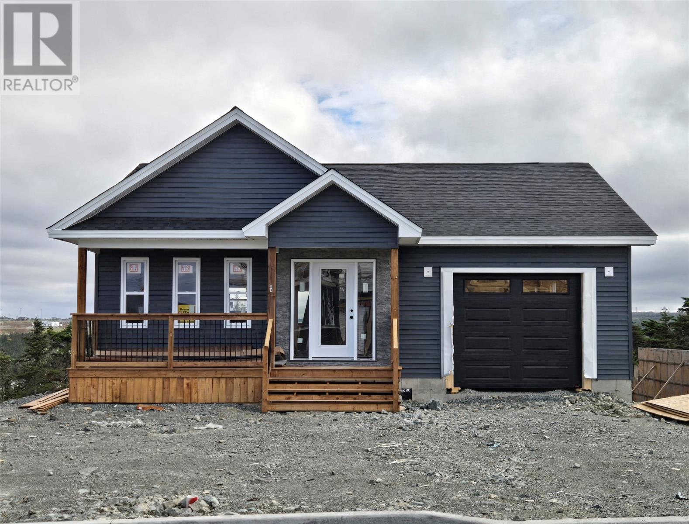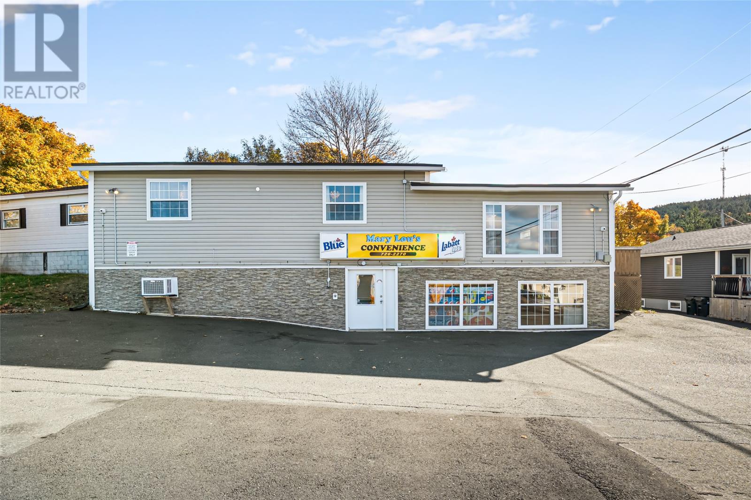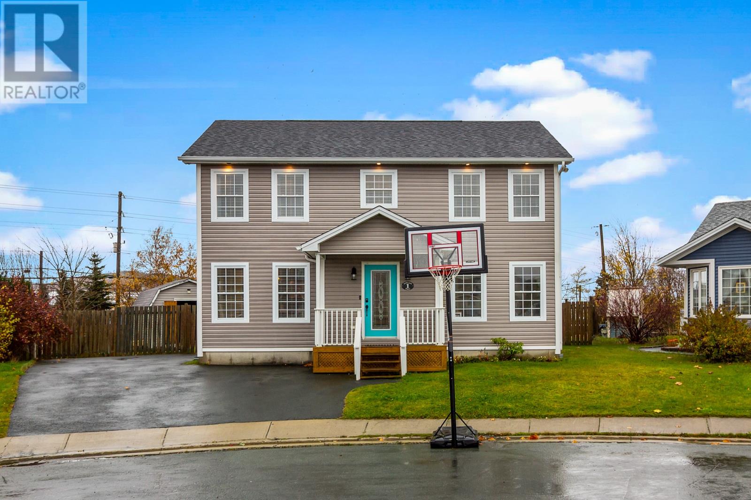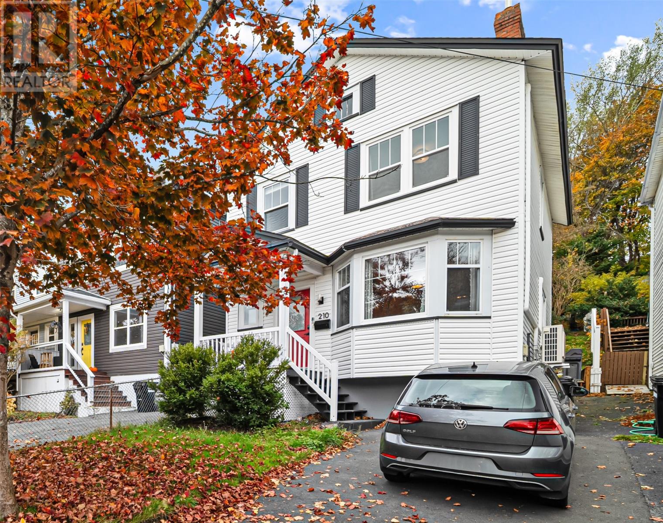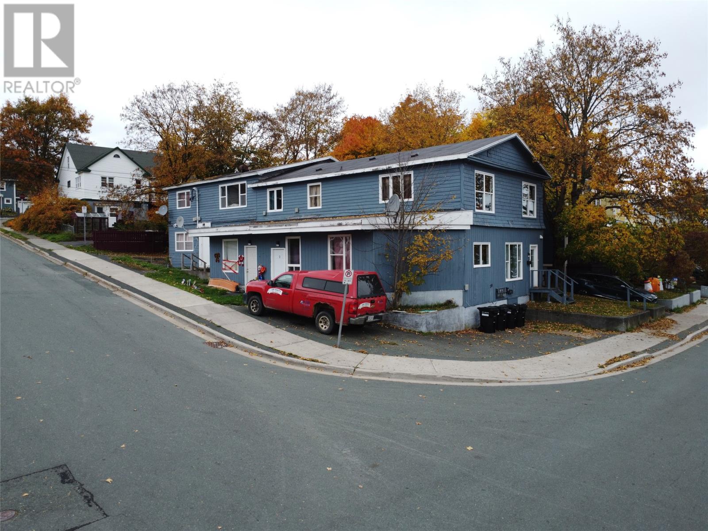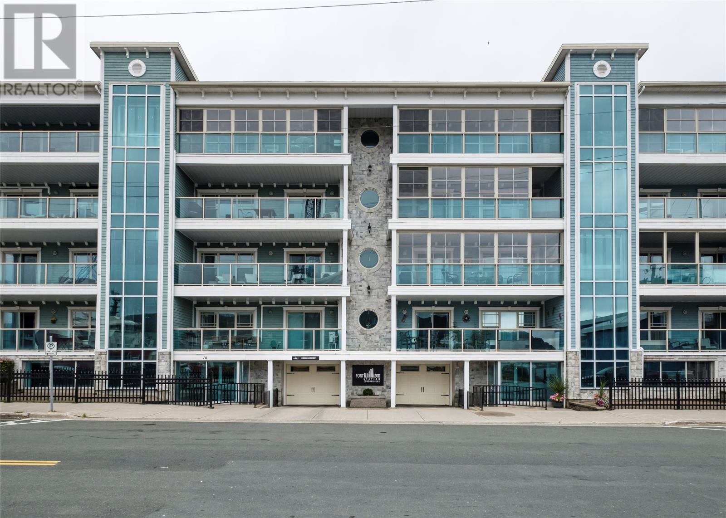- Houseful
- NL
- St. John's
- Kenmount Terrace
- 61 Tigres St
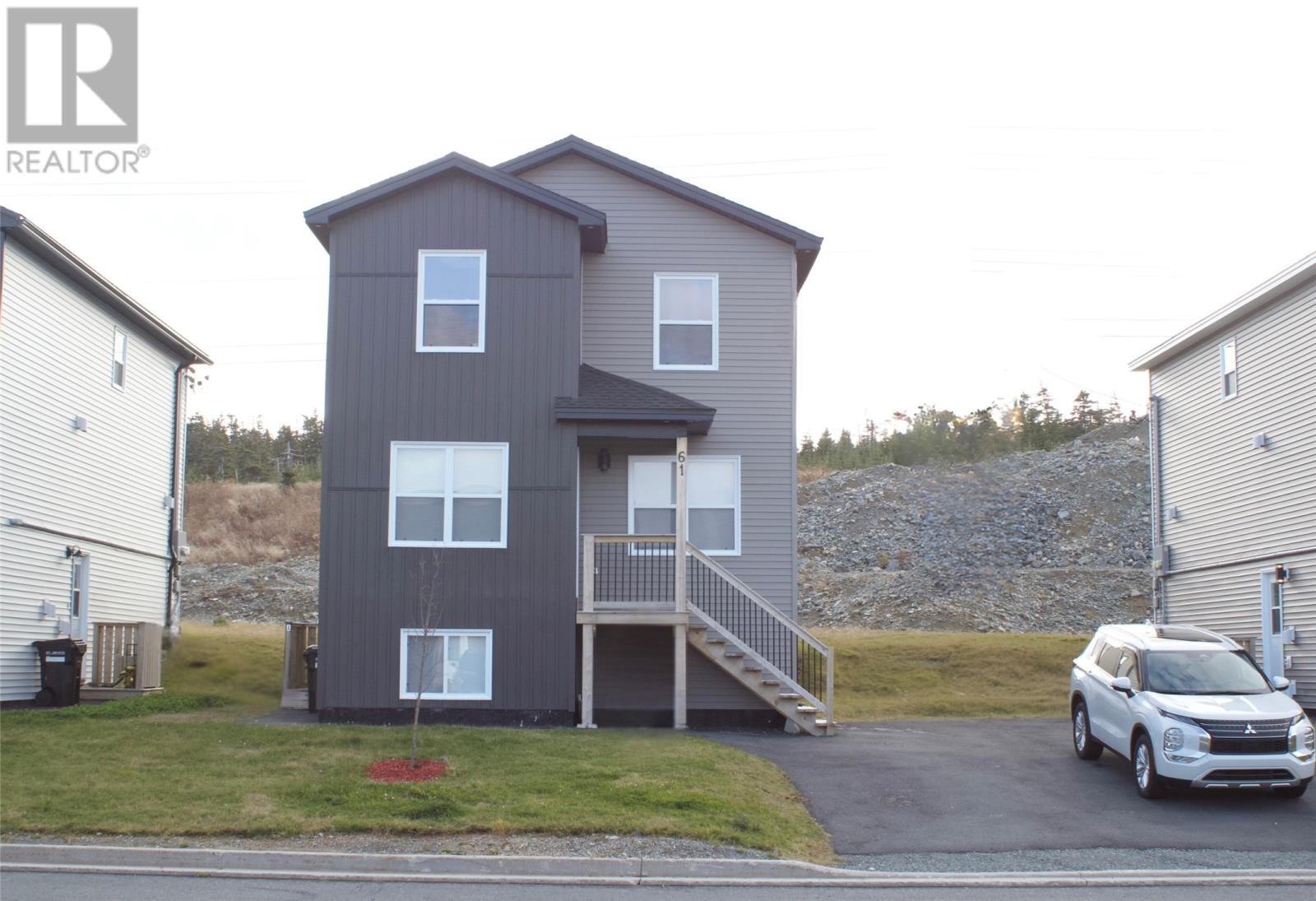
Highlights
This home is
5%
Time on Houseful
6 hours
Home features
Living room
St. John's
-2.36%
Description
- Home value ($/Sqft)$250/Sqft
- Time on Housefulnew 6 hours
- Property typeSingle family
- Style2 level
- Neighbourhood
- Year built2023
- Mortgage payment
2 year old 2 apartment on the doorstep of Kelsey Drive shopping district and on the bus route to MUN has just hit the market. This ultra modern, large two storey home with mini-split system sits on an oversized lot with rear access which is a huge bonus. The main unit has an open living room, dining and kitchen. On the second floor there are three bedrooms, the master has a walk in closet and ensuite. as well as laundry . The spacious apartment has a covered entrance, two bedrooms, open living room, dining room and kitchen. There is also a laundry area, paved driveway and landscaping included. (id:63267)
Home overview
Amenities / Utilities
- Cooling Air exchanger
- Heat source Electric
- Heat type Baseboard heaters, mini-split
- Sewer/ septic Municipal sewage system
Interior
- # full baths 3
- # half baths 1
- # total bathrooms 4.0
- # of above grade bedrooms 5
- Flooring Laminate
Location
- Directions 2249795
Overview
- Lot size (acres) 0.0
- Building size 2280
- Listing # 1292062
- Property sub type Single family residence
- Status Active
Rooms Information
metric
- Bedroom 10m X 11.6m
Level: 2nd - Bedroom 10.8m X 10.8m
Level: 2nd - Bathroom (# of pieces - 1-6) 4 pcs
Level: 2nd - Ensuite 4 pcs
Level: 2nd - Primary bedroom 13m X 12m
Level: 2nd - Bathroom (# of pieces - 1-6) 4 pcs
Level: Basement - Not known 9m X 8.4m
Level: Basement - Not known 12m X 17m
Level: Basement - Not known 9m X 8.9m
Level: Basement - Not known 11.6m X 11m
Level: Basement - Bathroom (# of pieces - 1-6) 2 pcs
Level: Main - Living room 11m X 15m
Level: Main - Dining room 11m X 9m
Level: Main - Kitchen 10m X 12m
Level: Main
SOA_HOUSEKEEPING_ATTRS
- Listing source url Https://www.realtor.ca/real-estate/29059169/61-tigres-street-st-johns
- Listing type identifier Idx
The Home Overview listing data and Property Description above are provided by the Canadian Real Estate Association (CREA). All other information is provided by Houseful and its affiliates.

Lock your rate with RBC pre-approval
Mortgage rate is for illustrative purposes only. Please check RBC.com/mortgages for the current mortgage rates
$-1,520
/ Month25 Years fixed, 20% down payment, % interest
$
$
$
%
$
%

Schedule a viewing
No obligation or purchase necessary, cancel at any time
Nearby Homes
Real estate & homes for sale nearby

