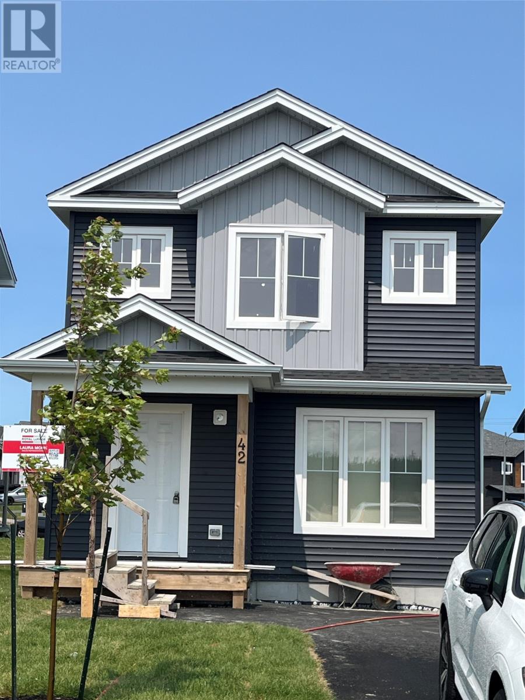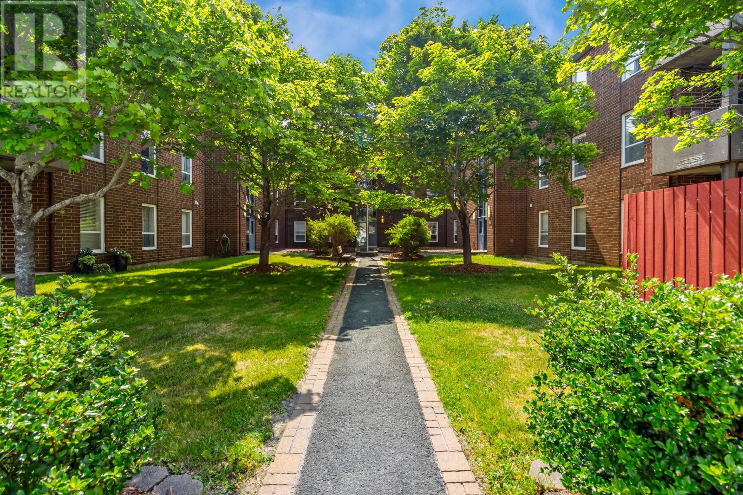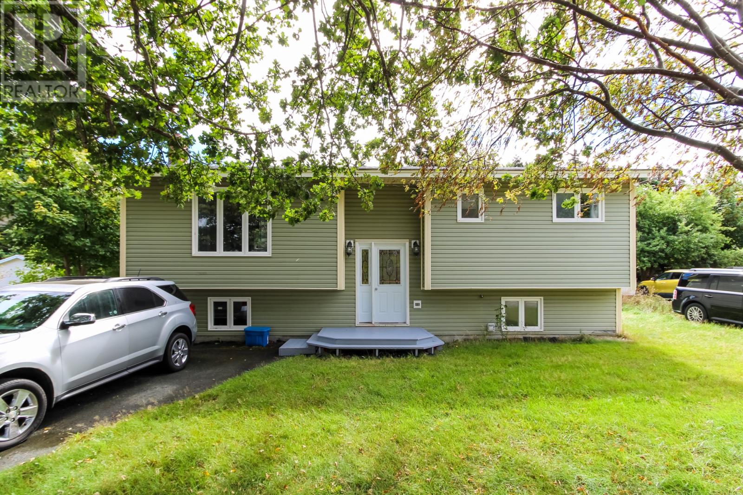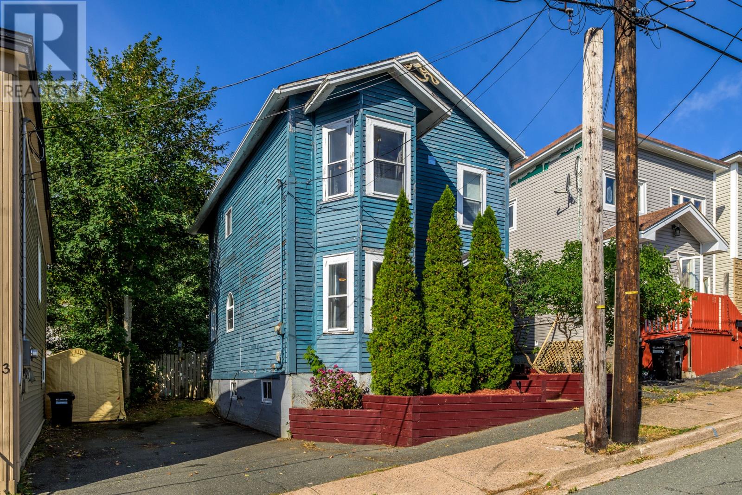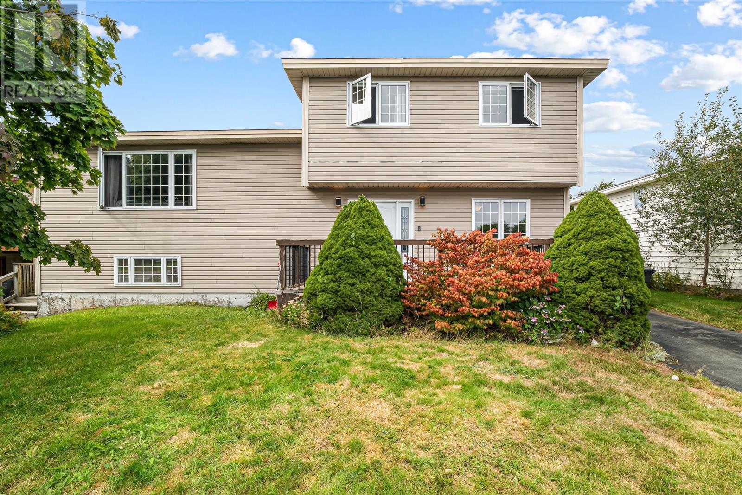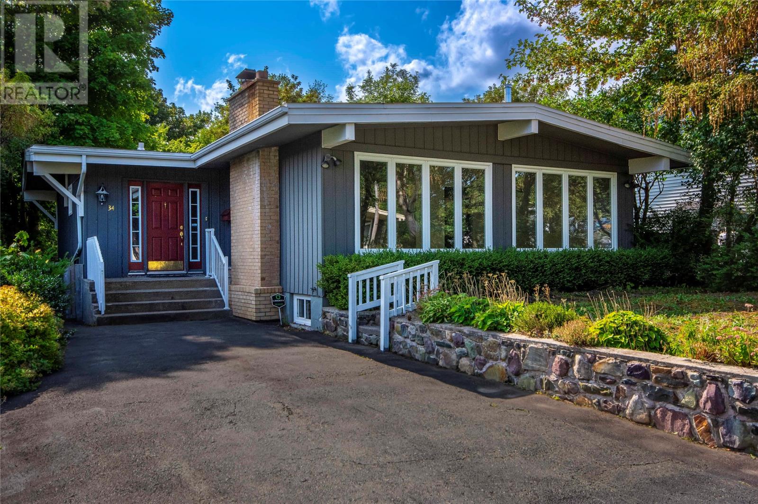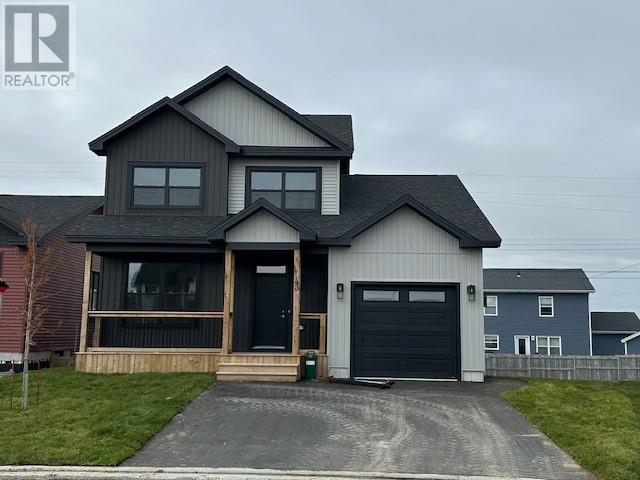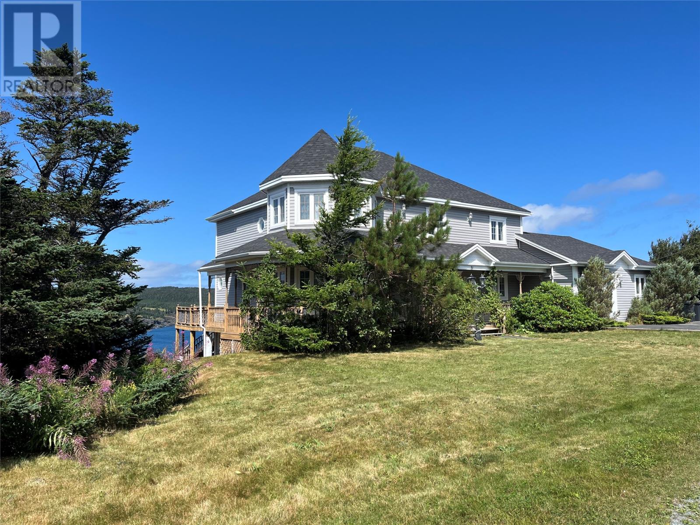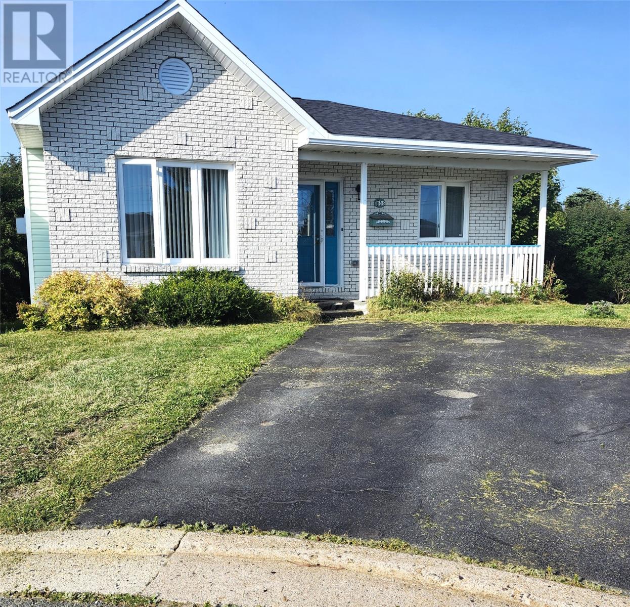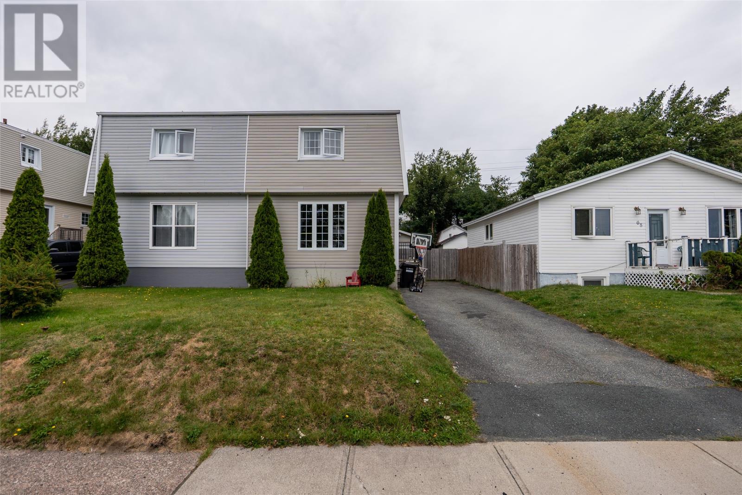- Houseful
- NL
- St. John's
- Kenmount Terrace
- 64 Lady Anderson St
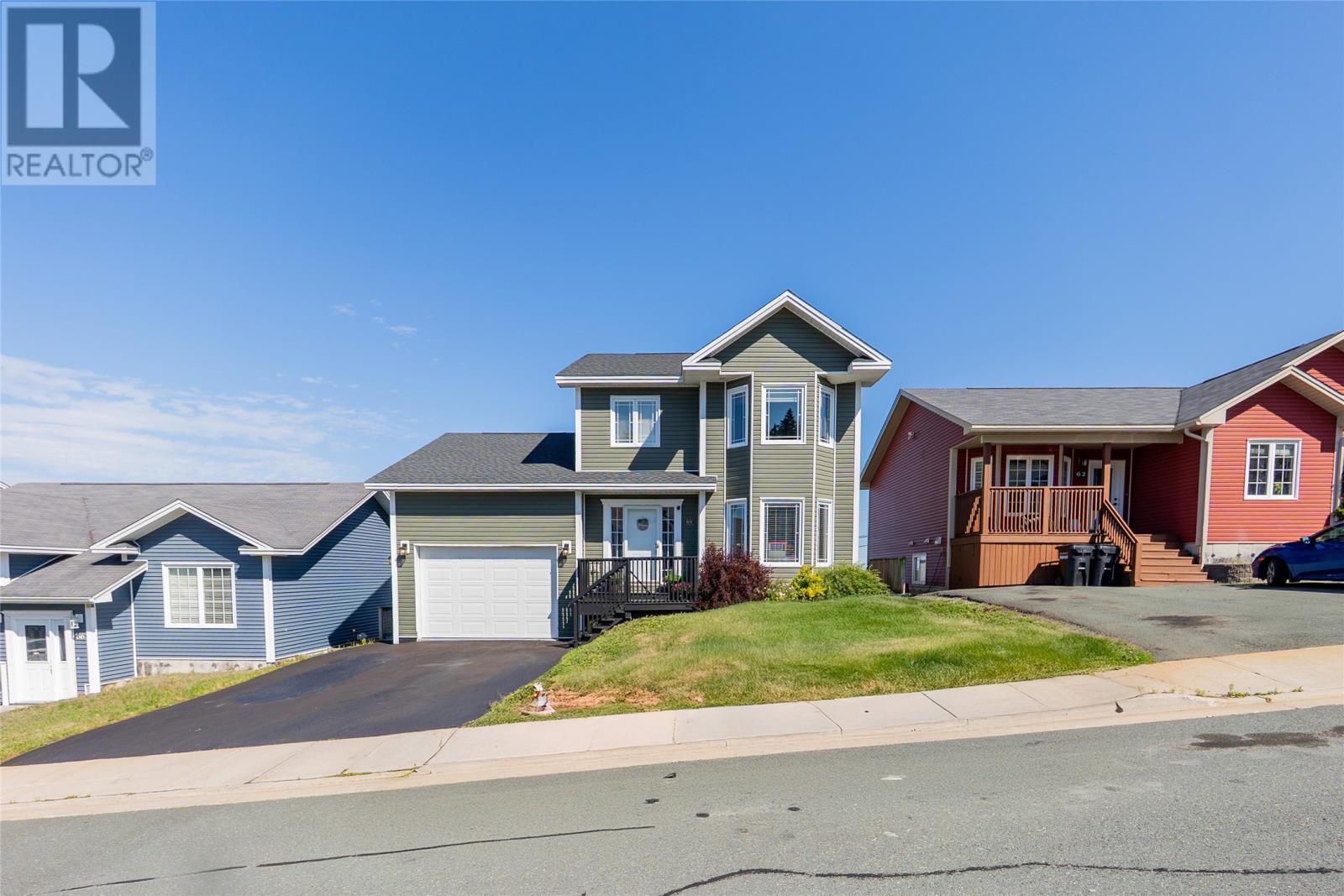
Highlights
Description
- Home value ($/Sqft)$210/Sqft
- Time on Housefulnew 8 hours
- Property typeSingle family
- Style2 level
- Neighbourhood
- Year built2012
- Mortgage payment
Come on in! 64 Lady Anderson Street has everything you've been looking for! Location, an attached garage, space for the entire family, PLUS a mortgage helping apartment below. The spacious foyer of this 2-storey home leads to the main floor where you'll find a formal living room to the front, with an open concept design consisting of kitchen, dining area, and family room to the rear. The perfect design for entertaining or to create separate space for the kids. The kitchen boasts dark wood cabinets, peninsula breakfast bar, stainless steel appliances, and ample space. For additional comfort & convenience you'll find laundry and a half bath on the main floor as well! Upstairs locates 3 well appointed bedrooms and main bathroom. The primary bedroom features a full ensuite with corner shower and relaxing soaker tub. All your storage needs will be met in the basement area and attached garage. The 2-bedroom apartment has an above ground entrance and a modern open concept design. Outside, the fenced backyard features a nicely sized deck and plenty of room for play or entertainment. Located in the popular Kenmount Terrace subdivision, the world is at your fingertips with easy access to shopping, dining, and highway access. The property also comes with new shingles (2023), two new hot water boilers (2024), built in surround sound), new fence (2022), new air exchanger in apartment (2024). Arrange your viewing today. This one won't last long! As per attached Seller's Direction, there will be no conveyance of offers prior to 5pm on Monday, September 15th with offers to remain open until 10pm the same day. (id:63267)
Home overview
- Heat source Propane
- Heat type Baseboard heaters, mini-split
- Sewer/ septic Municipal sewage system
- Fencing Fence
- Has garage (y/n) Yes
- # full baths 4
- # total bathrooms 4.0
- # of above grade bedrooms 5
- Flooring Mixed flooring
- Lot desc Partially landscaped
- Lot size (acres) 0.0
- Building size 2851
- Listing # 1290142
- Property sub type Single family residence
- Status Active
- Bathroom (# of pieces - 1-6) 3.073m X 2.642m
Level: 2nd - Bathroom (# of pieces - 1-6) 1.575m X 2.489m
Level: 2nd - Primary bedroom 3.683m X 4.775m
Level: 2nd - Bedroom 2.921m X 3.607m
Level: 2nd - Bedroom 2.946m X 3.302m
Level: 2nd - Not known 1.905m X 3.581m
Level: Basement - Not known 3.429m X 3.632m
Level: Basement - Bathroom (# of pieces - 1-6) 2.464m X 1.727m
Level: Basement - Not known 3.277m X 5.461m
Level: Basement - Not known 3.429m X 2.692m
Level: Basement - Not known 2.464m X 3.581m
Level: Basement - Family room 4.572m X 4.013m
Level: Main - Not known 4.521m X 5.994m
Level: Main - Laundry 2.108m X 1.702m
Level: Main - Bathroom (# of pieces - 1-6) 1.448m X 1.702m
Level: Main - Kitchen 3.683m X 3.581m
Level: Main - Foyer 3.048m X 2.261m
Level: Main - Dining room 3.251m X 3.581m
Level: Main - Living room 3.683m X 5.283m
Level: Main
- Listing source url Https://www.realtor.ca/real-estate/28850074/64-lady-anderson-street-st-johns
- Listing type identifier Idx

$-1,600
/ Month

