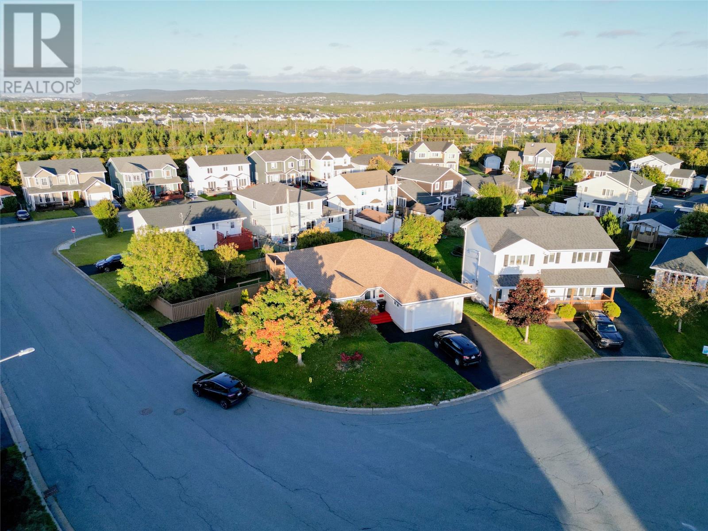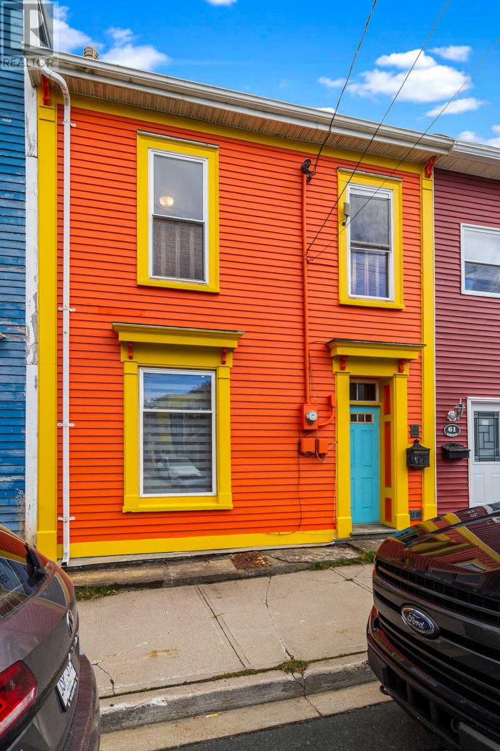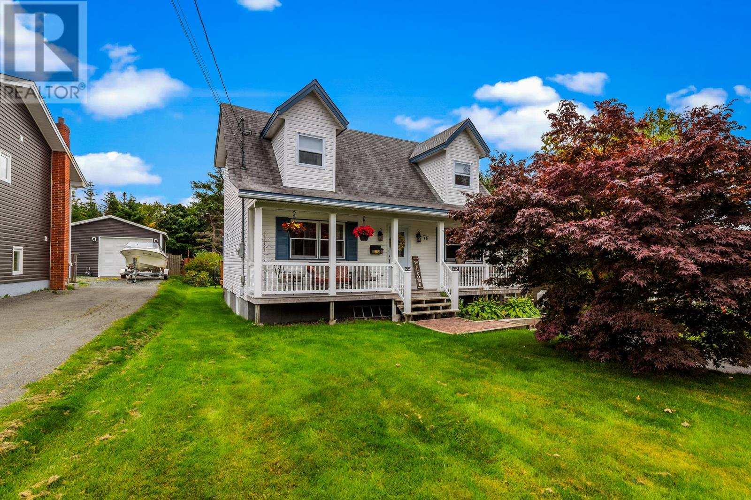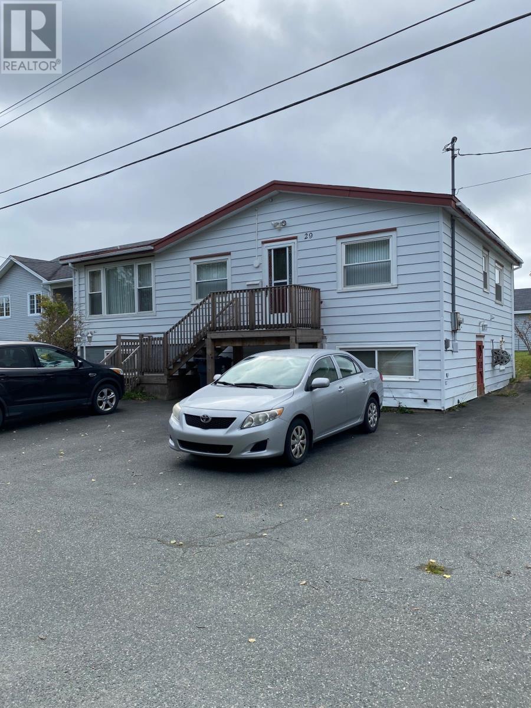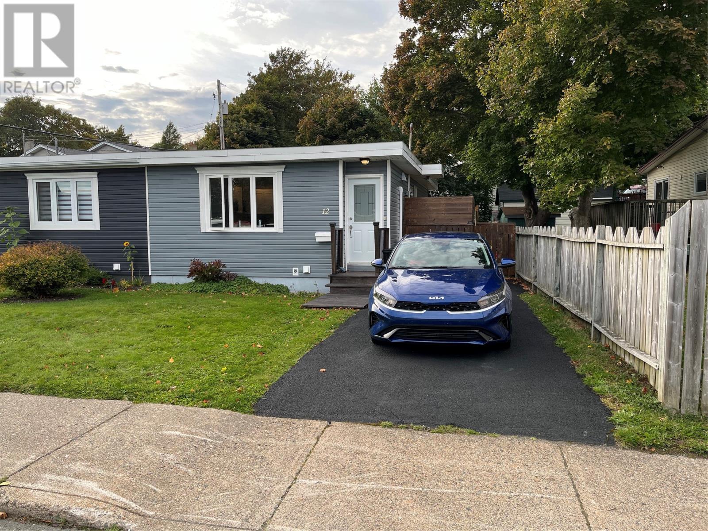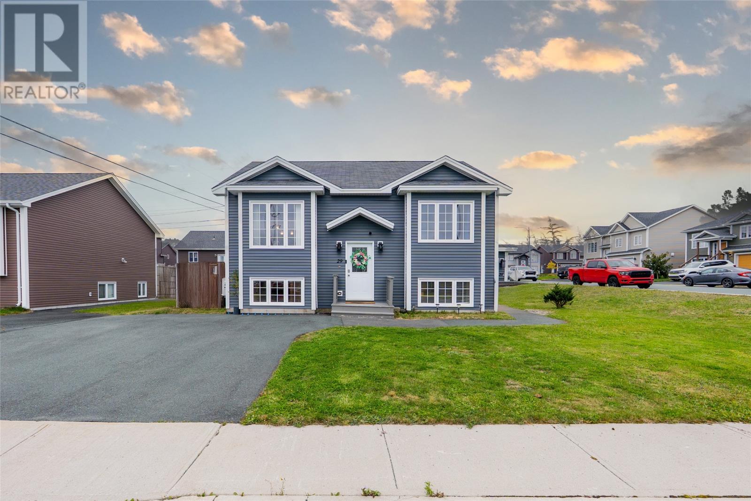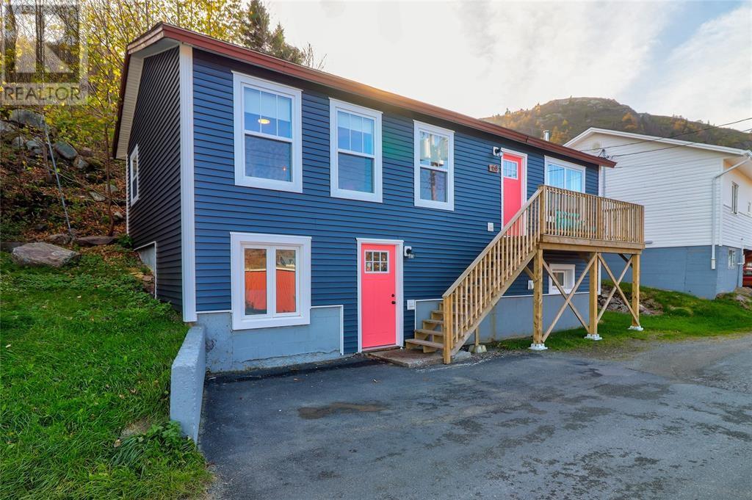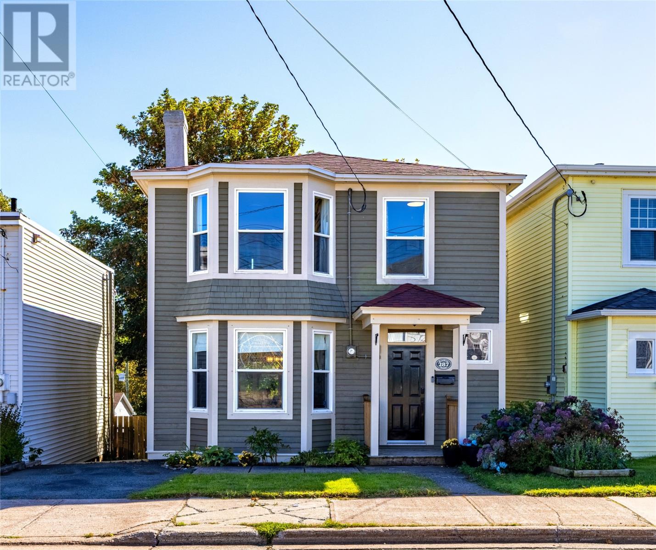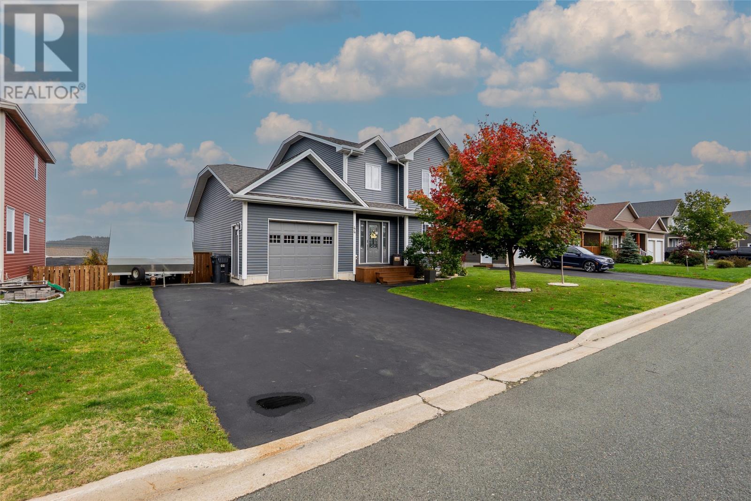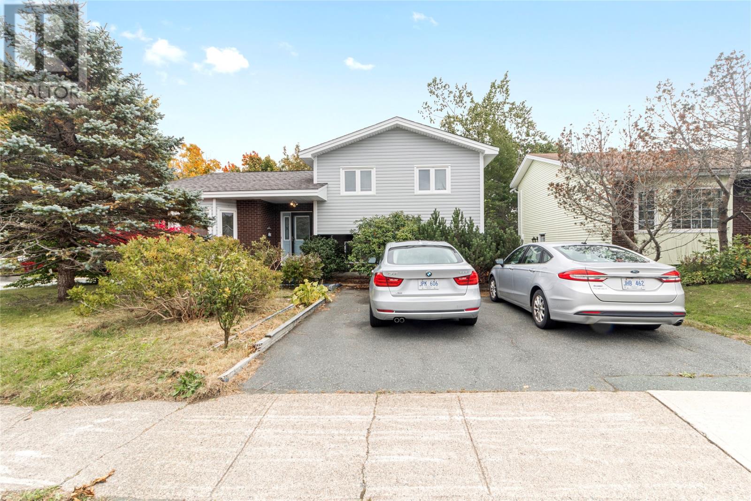- Houseful
- NL
- St. John's
- Kenmount Terrace
- 65 Hopedale Cres
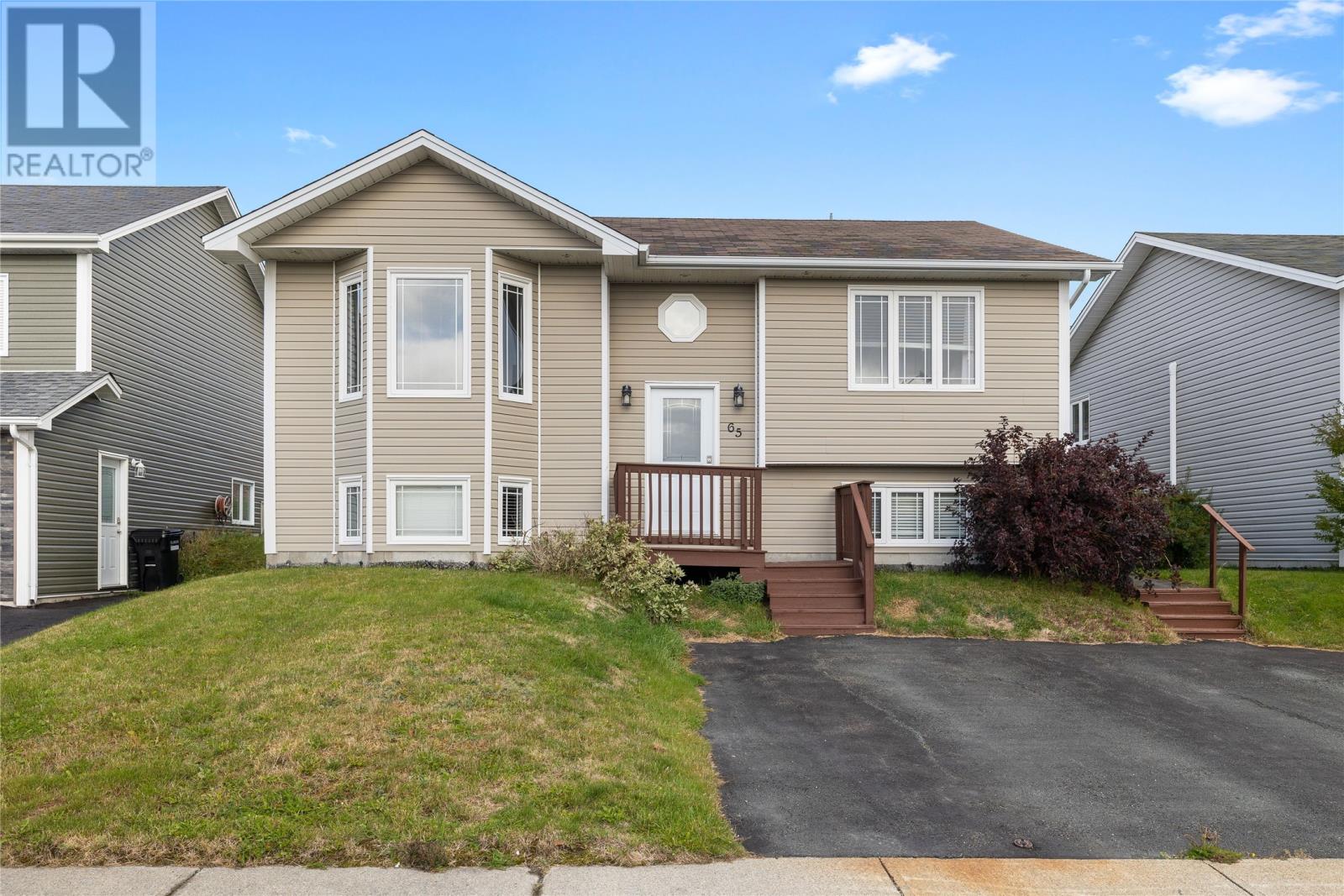
Highlights
Description
- Home value ($/Sqft)$195/Sqft
- Time on Housefulnew 7 hours
- Property typeSingle family
- Neighbourhood
- Year built2009
- Mortgage payment
Welcome to this 2 Apartment home located in the desirable Kenmount Terrace neighborhood! 65 Hopedale Crescent property boasts a prime location with close proximity to shopping, groceries, recreational facilities, schools, and a variety of restaurants. In the main unit you can enjoy an open concept living and dining area, featuring an abundance of counter and cabinet space. There are three spacious bedrooms, with a main bathroom and a convenient ensuite bathroom complete with a tub/shower combo. Downstairs, you'll find a large family room ideal for relaxation, along with extra storage options, including a closet and under-stairs space, as well as a dedicated laundry area. The one-bedroom basement apartment has an enclosed entrance for added privacy. It includes a stylish kitchen with an island for additional counter space, complemented by all stainless steel appliances, including a dishwasher. The bright dining/living area offers a welcoming atmosphere, and there’s a dedicated laundry area, bathroom, and bedroom. Step outside to a large back deck directly off of the kitchen, perfect for outdoor gatherings and enjoyment. The property also includes a convenient storage shed. This versatile property is ideal for families or investors looking for rental opportunities in a great location. Don’t miss the chance to make this lovely home your own. As per the Sellers Direction, there will be no conveyance of any written offers until Thursday, October 9, 2025 at 5pm. All offers to be left open until 10pm October 9, 2025. (id:63267)
Home overview
- Cooling Air exchanger
- Heat source Electric
- Heat type Baseboard heaters, heat pump, mini-split
- Sewer/ septic Municipal sewage system
- # full baths 3
- # total bathrooms 3.0
- # of above grade bedrooms 4
- Flooring Carpeted, laminate, other
- Lot desc Landscaped
- Lot size (acres) 0.0
- Building size 2462
- Listing # 1291243
- Property sub type Single family residence
- Status Active
- Laundry 3m X 7m
Level: Basement - Recreational room 13m X 15m
Level: Basement - Not known 3m X 7m
Level: Lower - Not known 14m X 19m
Level: Lower - Not known 14m X 15m
Level: Lower - Bathroom (# of pieces - 1-6) 4 PC
Level: Lower - Not known 14 14
Level: Lower - Ensuite 4 PC
Level: Main - Bedroom 10m X 13m
Level: Main - Living room / dining room 14m X 22m
Level: Main - Bedroom 10m X 11m
Level: Main - Kitchen 14m X 11m
Level: Main - Foyer 2.108m X 2.54m
Level: Main - Bathroom (# of pieces - 1-6) 4 PC
Level: Main - Primary bedroom 12m X 14m
Level: Main
- Listing source url Https://www.realtor.ca/real-estate/28955790/65-hopedale-crescent-st-johns
- Listing type identifier Idx

$-1,280
/ Month

