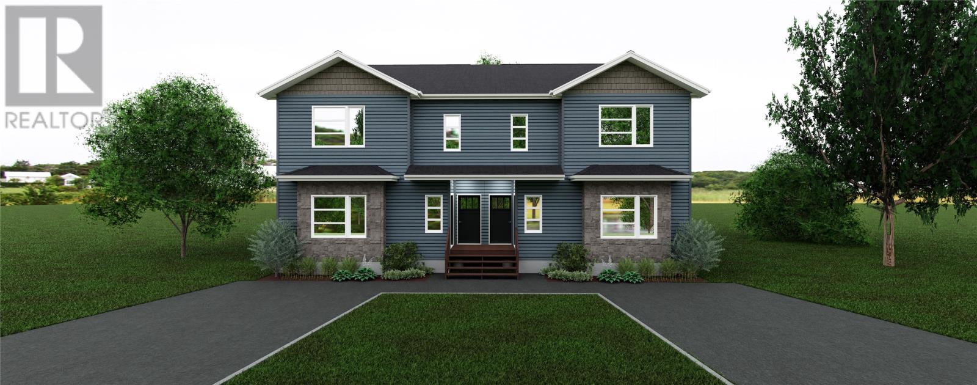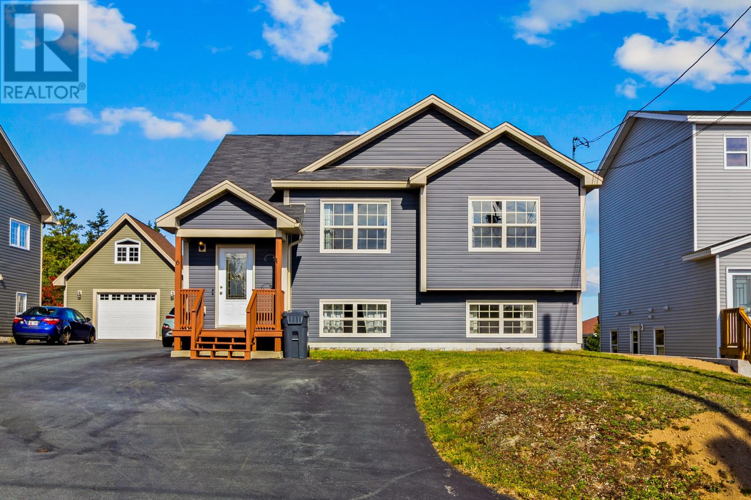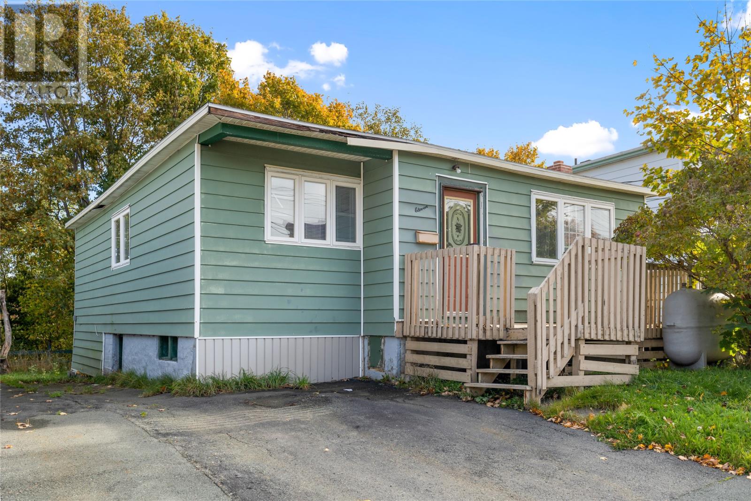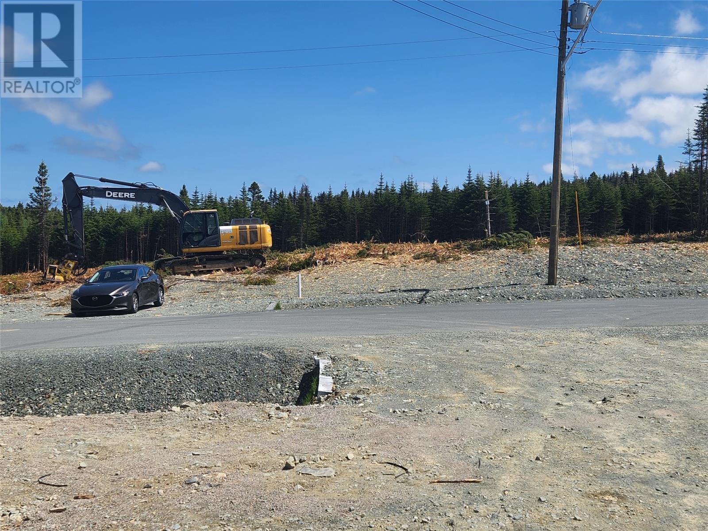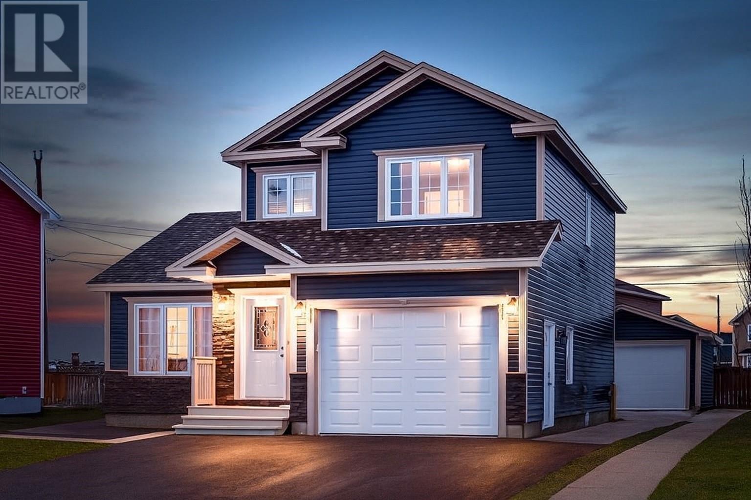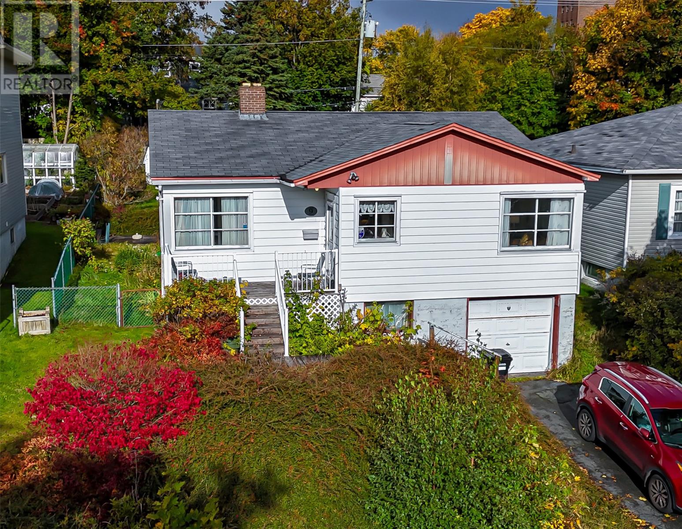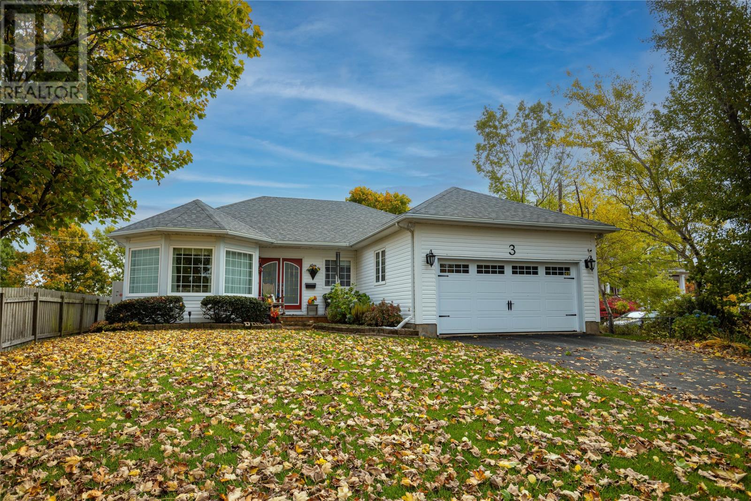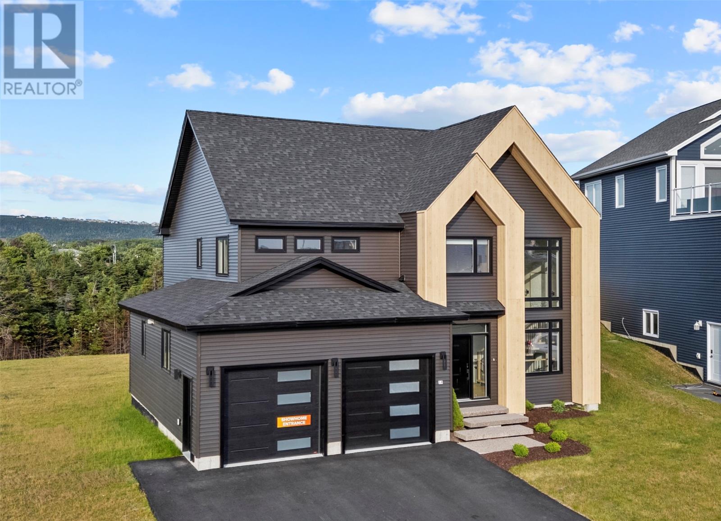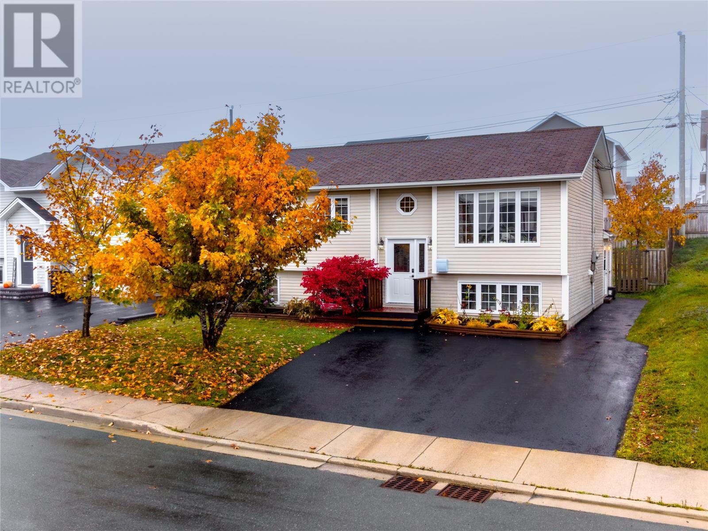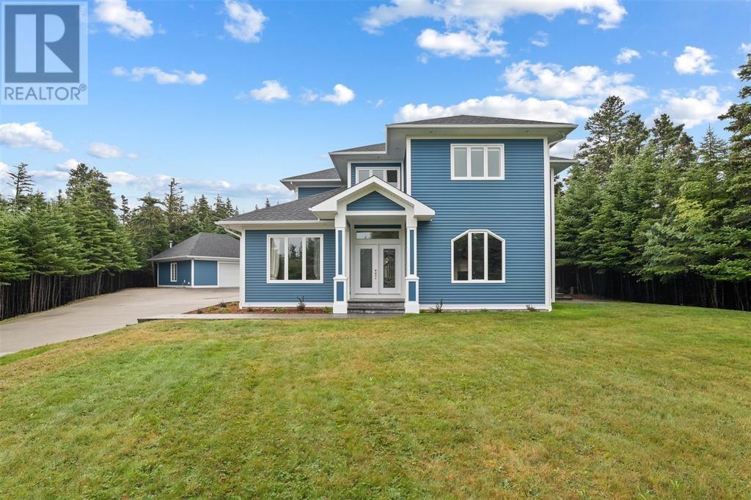- Houseful
- NL
- St. John's
- Cowan Heights
- 68 Greenspond Dr
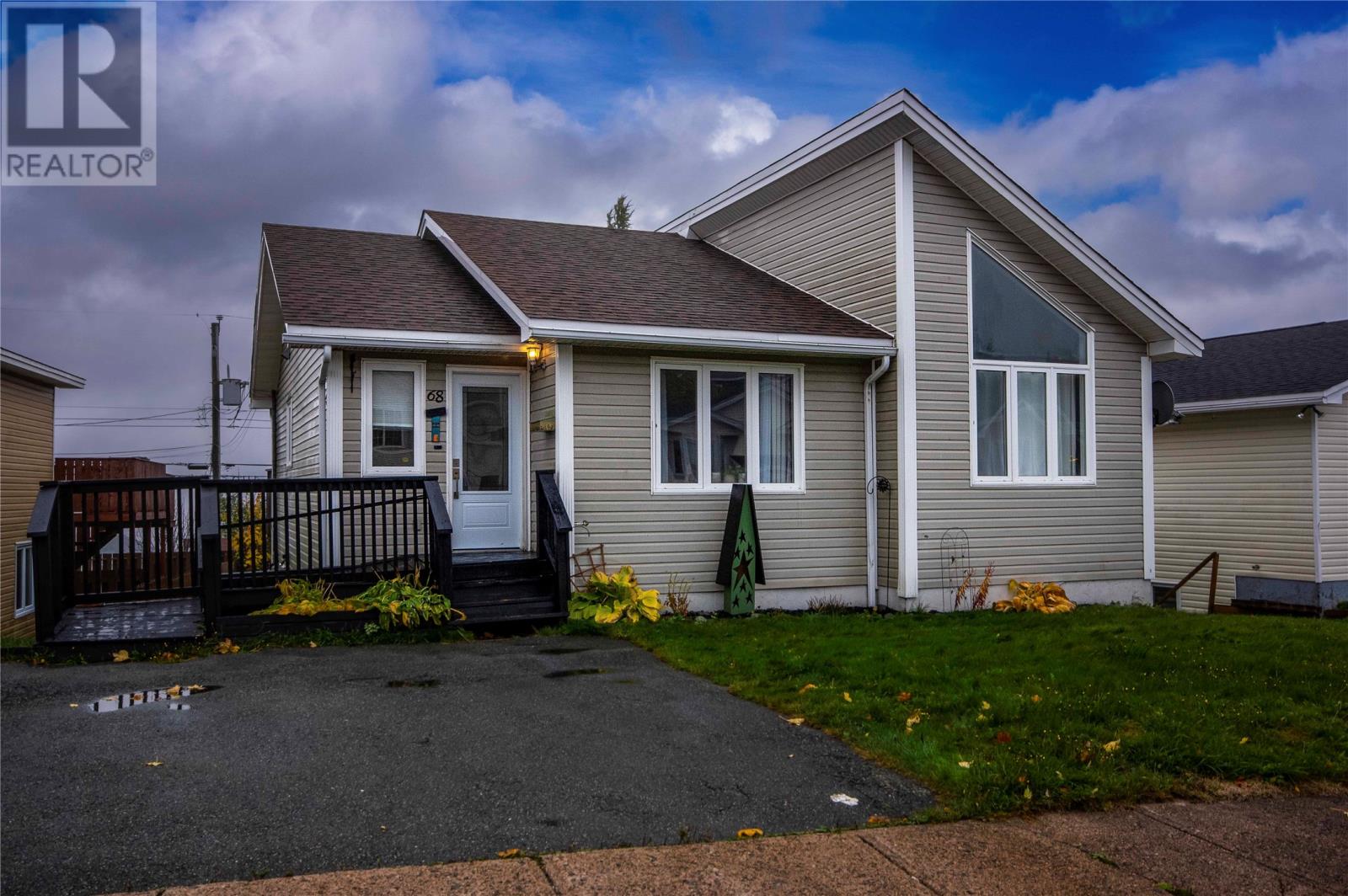
Highlights
Description
- Home value ($/Sqft)$169/Sqft
- Time on Housefulnew 6 hours
- Property typeSingle family
- StyleBungalow
- Neighbourhood
- Year built1993
- Mortgage payment
This spacious single family home nestled in centre City offers plenty of room for a growing family and sits on a fully fenced lot with southern exposure and mature trees providing added privacy. The main floor features three well-sized bedrooms, including a primary with a cathedral ceiling, gleaming hardwood floors, a bright and spacious living room, and a functional kitchen with an eat-in dining area which has access to a large back deck—perfect for entertaining. The fully developed basement includes a huge rec room with a cozy propane fireplace, a large additional bedroom, a versatile bonus room, and a second full bathroom. The walk-out basement provides easy access to the beautiful backyard and storage shed. Conveniently located close to all amenities, shopping and more! As per Seller Direction there will be no conveyance of offers prior to 4pm October 26th, all offers to be left open for consideration until 9pm October 26th. (id:63267)
Home overview
- Heat source Electric
- Sewer/ septic Municipal sewage system
- # total stories 1
- Fencing Fence
- # full baths 2
- # total bathrooms 2.0
- # of above grade bedrooms 4
- Flooring Hardwood, laminate, other
- Lot size (acres) 0.0
- Building size 2360
- Listing # 1291817
- Property sub type Single family residence
- Status Active
- Bathroom (# of pieces - 1-6) 4 pcs
Level: Basement - Bedroom 12.6m X 10.6m
Level: Basement - Recreational room 24.6m X 20m
Level: Basement - Storage 12m X 10.6m
Level: Basement - Bedroom 14.4m X 9m
Level: Main - Living room 16m X 12.6m
Level: Main - Bedroom 12m X 10.9m
Level: Main - Primary bedroom 19m X 11m
Level: Main - Bathroom (# of pieces - 1-6) 4 pcs
Level: Main - Kitchen 19m X 10.6m
Level: Main
- Listing source url Https://www.realtor.ca/real-estate/29014868/68-greenspond-drive-st-johns
- Listing type identifier Idx

$-1,066
/ Month

