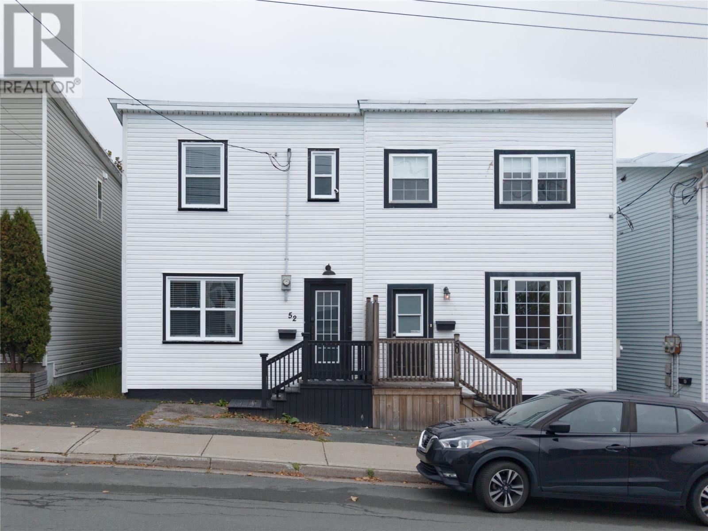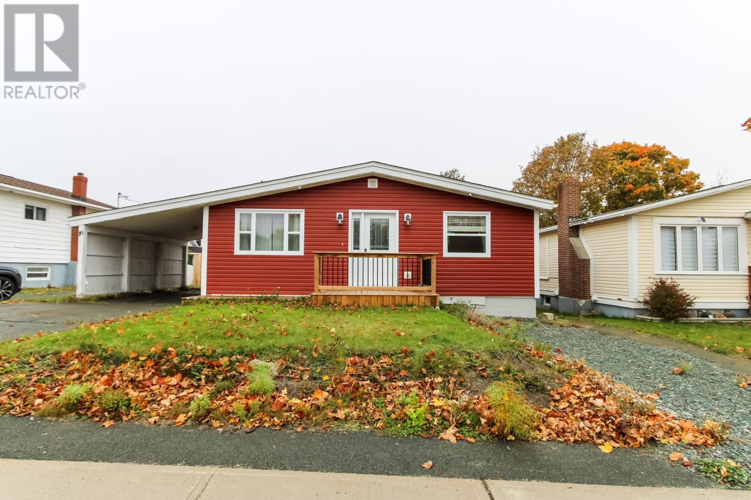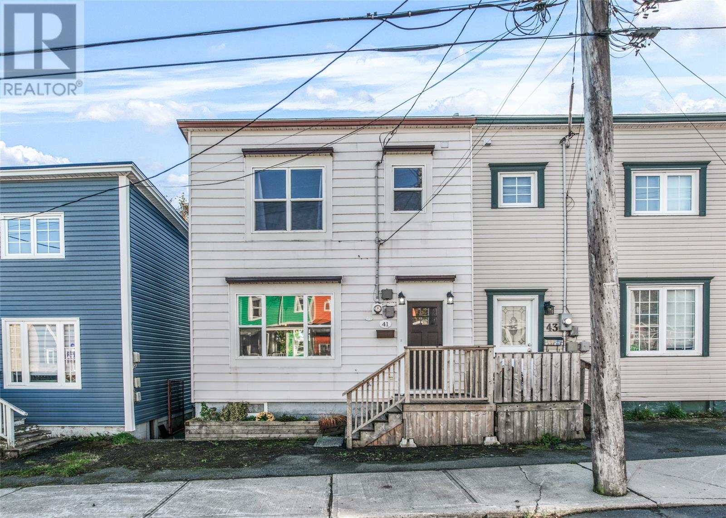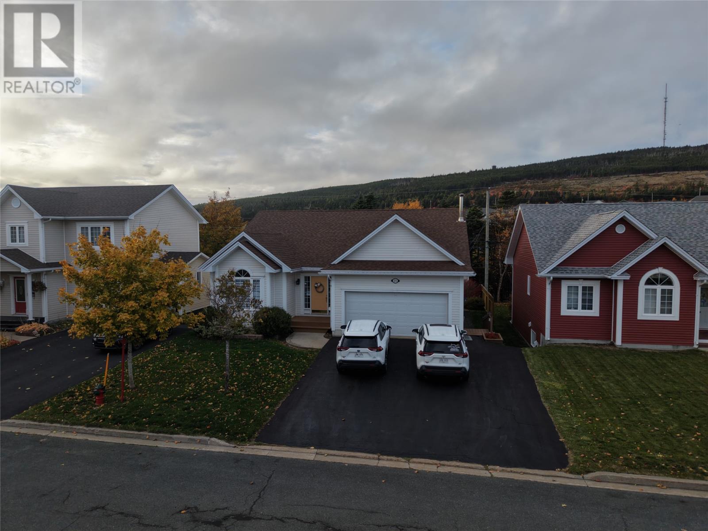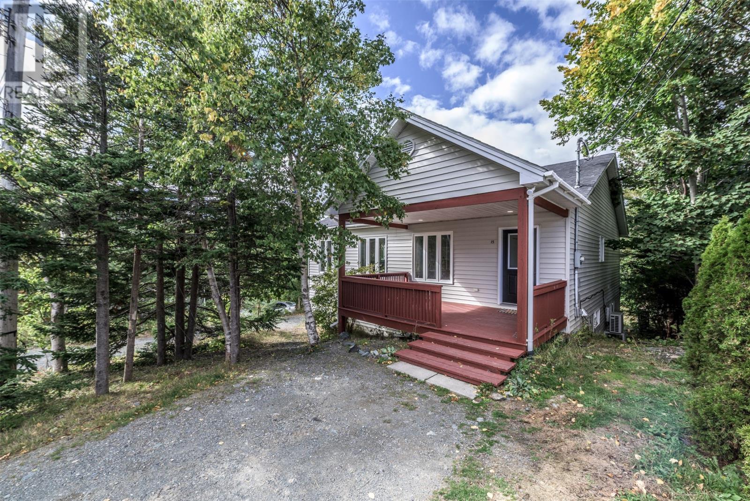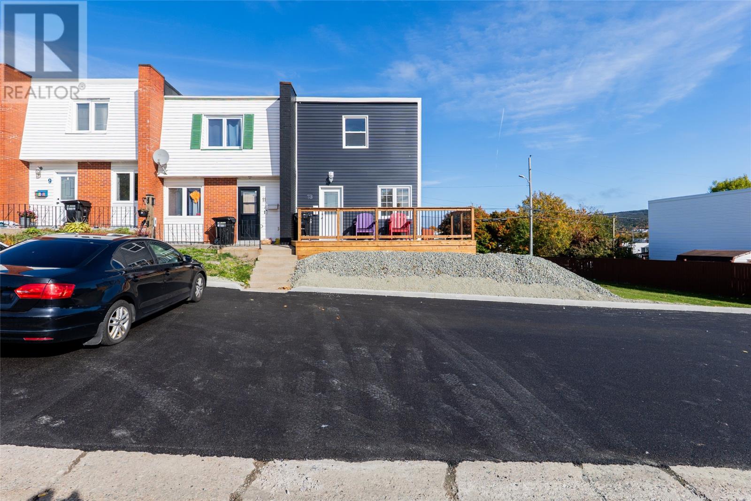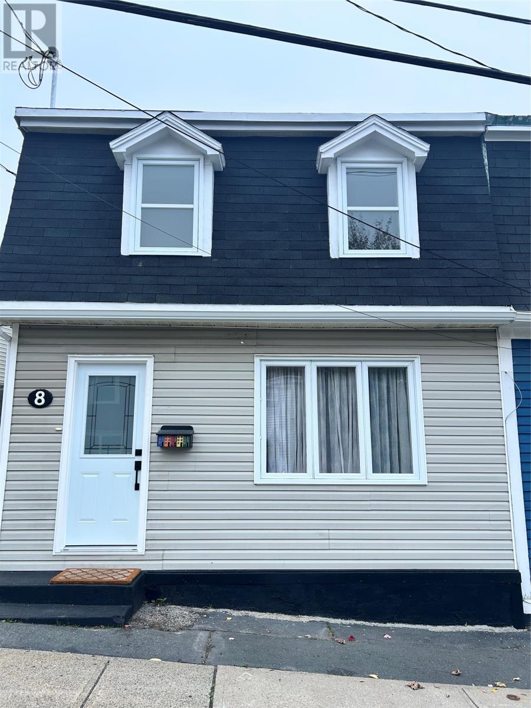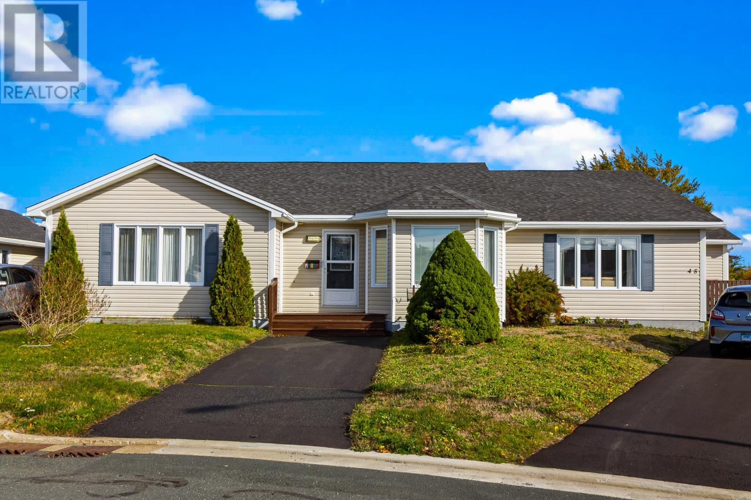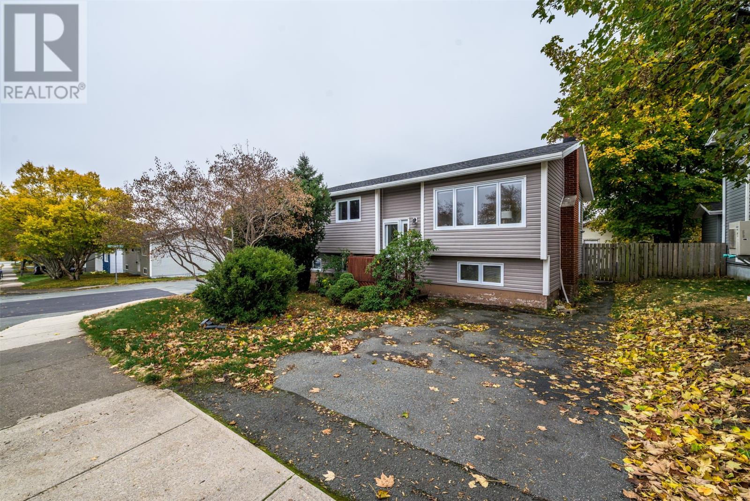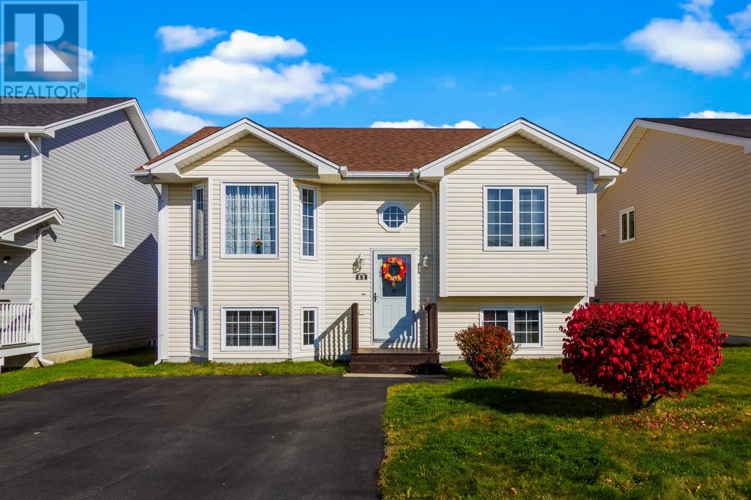- Houseful
- NL
- St. John's
- Wedgewood Park
- 7 Cambridge Ave
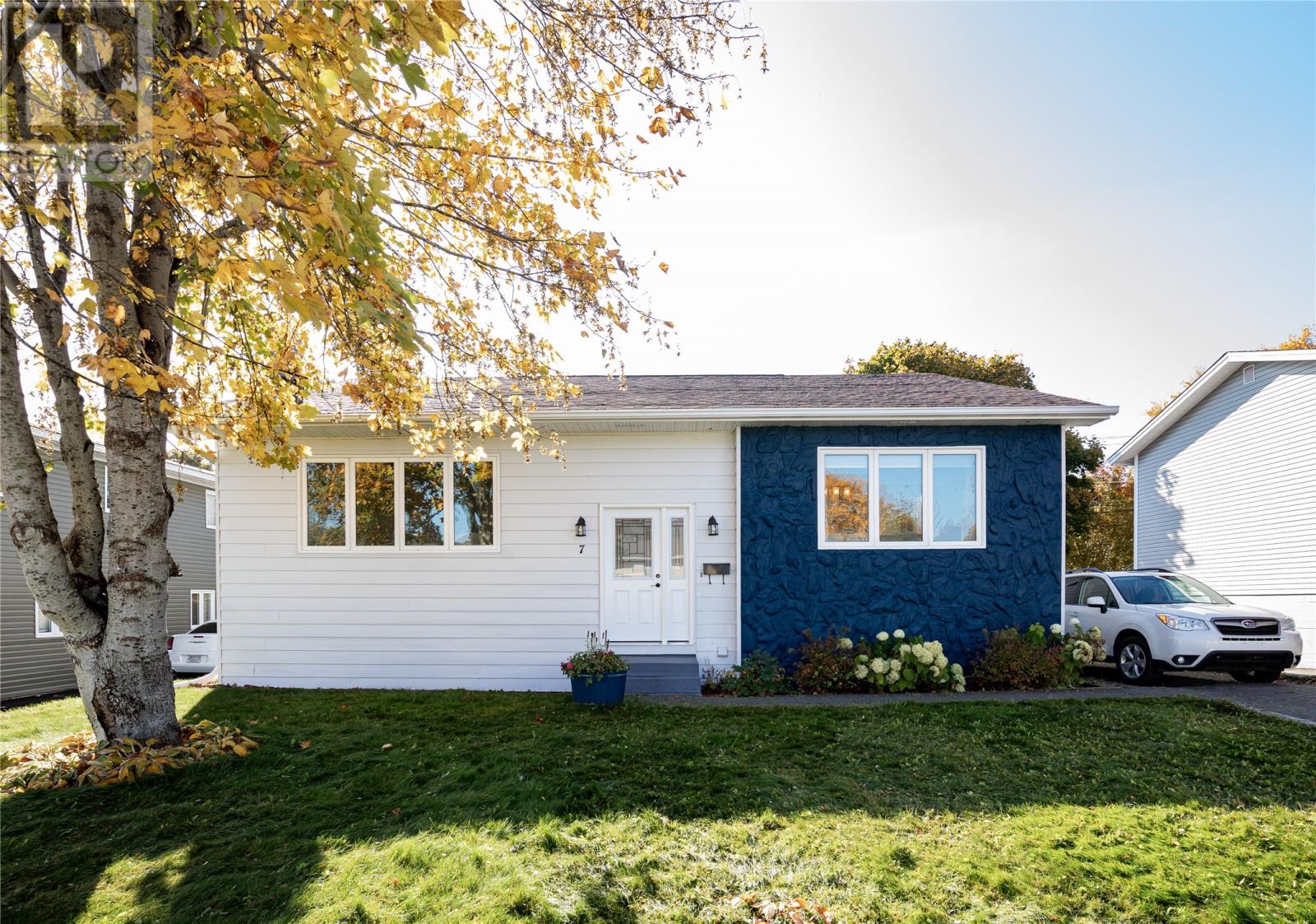
Highlights
Description
- Home value ($/Sqft)$174/Sqft
- Time on Housefulnew 4 hours
- Property typeSingle family
- Neighbourhood
- Year built1975
- Mortgage payment
This spacious and well-kept 3+1 bedroom home offers great space with large rooms throughout and a big, fully fenced backyard with mature trees. The beautifully updated kitchen features a quartz-topped island, bamboo countertops, subway tile backsplash, coffered ceiling, pantry, two ovens, and vinyl plank flooring. Hardwood floors were refinished in May 2025, and a new solid wood staircase adds warmth and charm. The lower level includes a large rec room with wet bar, family/games room, 4th bedroom, bright laundry/mudroom with exterior access, 2-piece bath, and new flooring (2022). Other updates include mini splits (Oct 2024), propane and electric fireplaces, vinyl windows (2012), new front door, 200-amp panel, shingles (2017), and fresh paint. Brick-paved driveway with rear-yard access and shed. Located in a sought-after east-end area near TCH, schools, recreation, and shopping. There will be no conveyance of any written signed offers prior to 11:00 am on the 28th of October and left open for acceptance until 4:00 PM. (id:63267)
Home overview
- Heat source Electric, propane
- Heat type Baseboard heaters, mini-split
- Sewer/ septic Municipal sewage system
- # total stories 1
- # full baths 1
- # half baths 1
- # total bathrooms 2.0
- # of above grade bedrooms 4
- Flooring Ceramic tile, hardwood, laminate, mixed flooring, other
- Directions 1991813
- Lot desc Landscaped
- Lot size (acres) 0.0
- Building size 2240
- Listing # 1291850
- Property sub type Single family residence
- Status Active
- Bedroom 9m X 13m
Level: 2nd - Bedroom 9.04m X 8.11m
Level: 2nd - Primary bedroom 12.09m X 13m
Level: 2nd - Bathroom (# of pieces - 1-6) 9.04m X 7.07m
Level: 2nd - Laundry 13.08m X 17.05m
Level: Basement - Family room 20.04m X 20.08m
Level: Basement - Storage 16.04m X 16m
Level: Basement - Storage 8.05m X 4.08m
Level: Basement - Bathroom (# of pieces - 1-6) 4.05m X 7.03m
Level: Basement - Kitchen 17.02m X 14.06m
Level: Main - Living room / fireplace 17.01m X 16.03m
Level: Main
- Listing source url Https://www.realtor.ca/real-estate/29027860/7-cambridge-avenue-st-johns
- Listing type identifier Idx

$-1,040
/ Month

