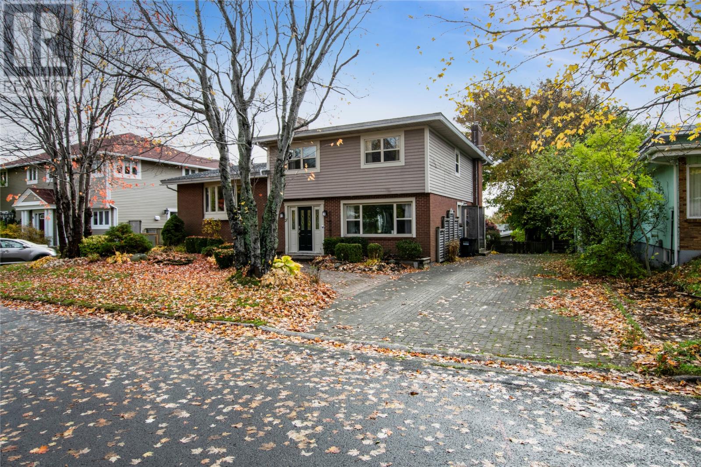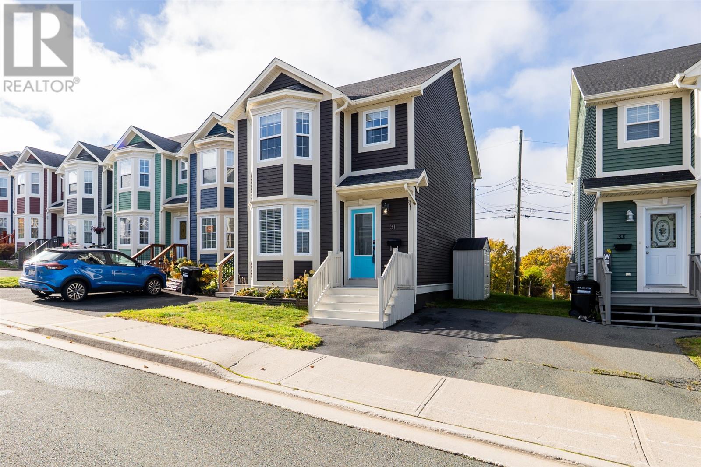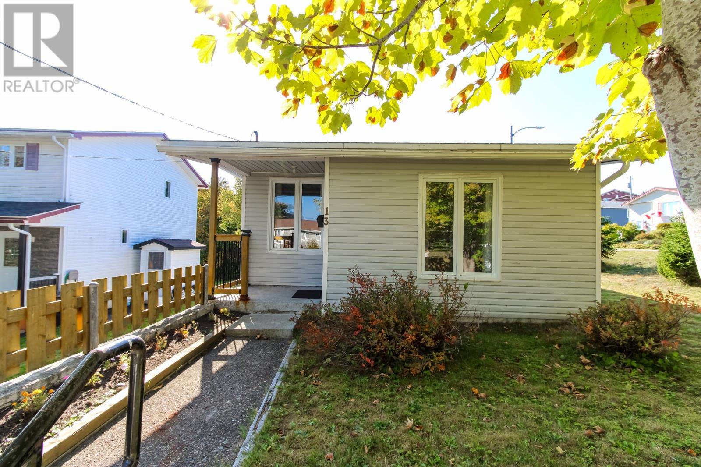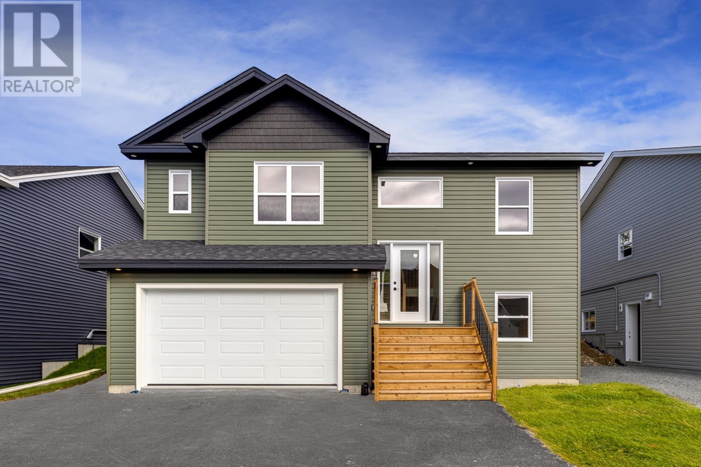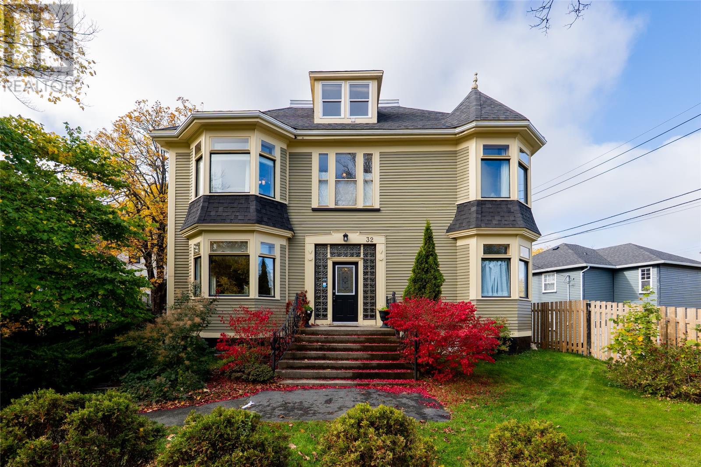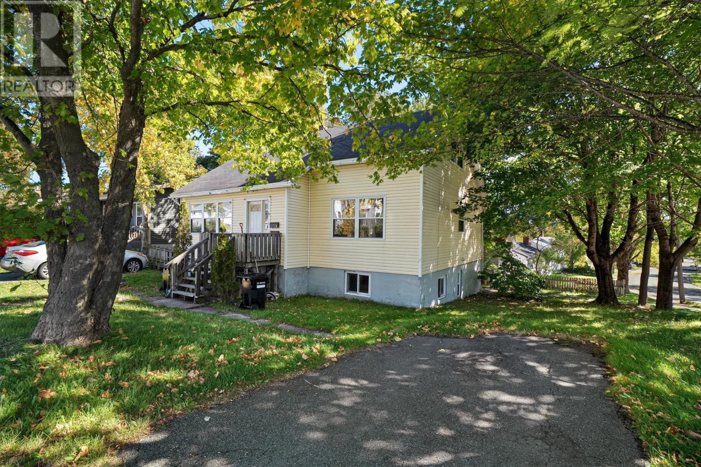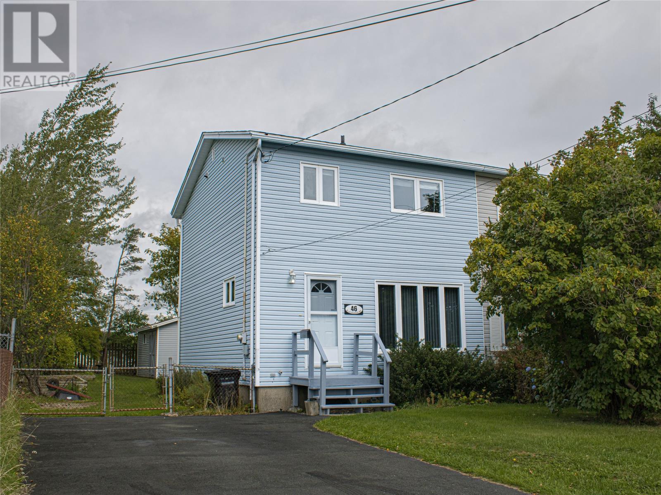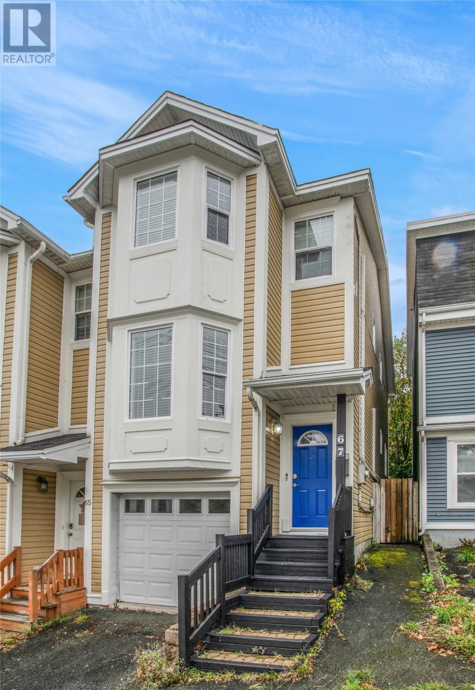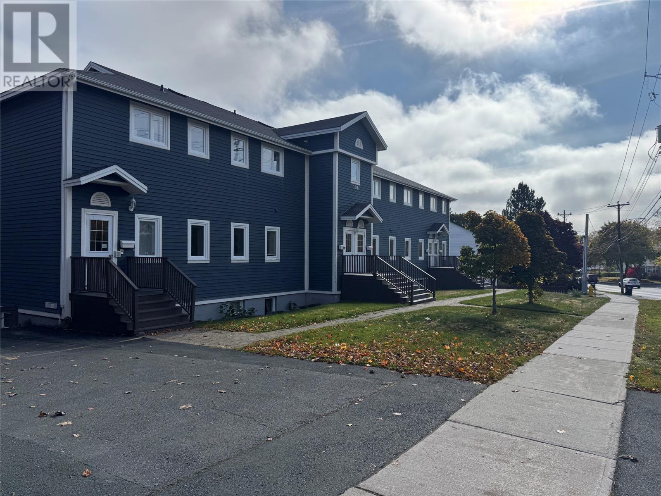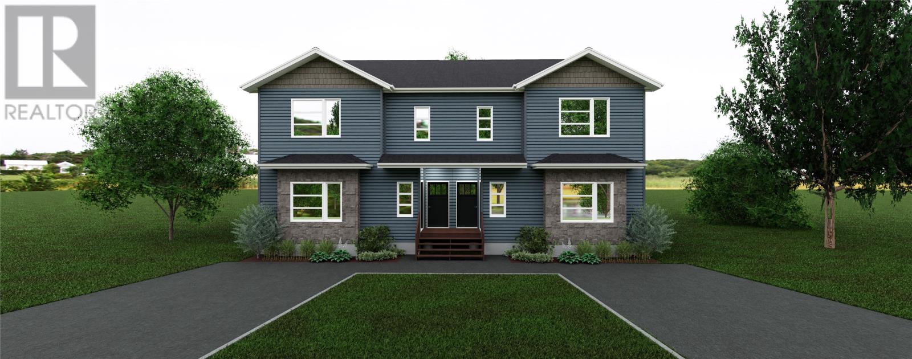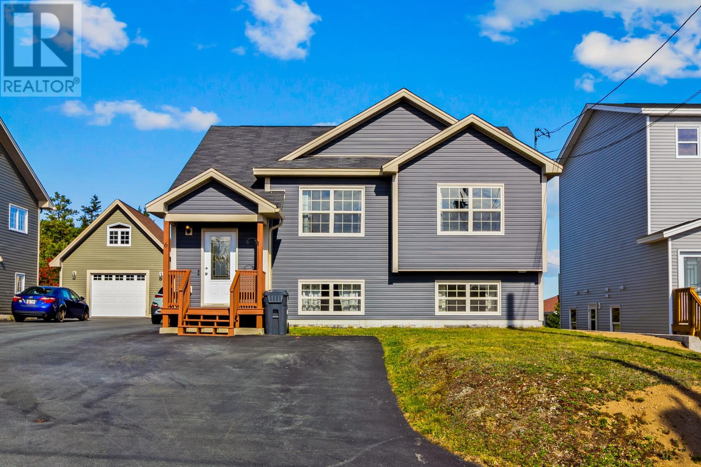- Houseful
- NL
- St. John's
- A1B
- 54 Sir Wilfred Grenfell St
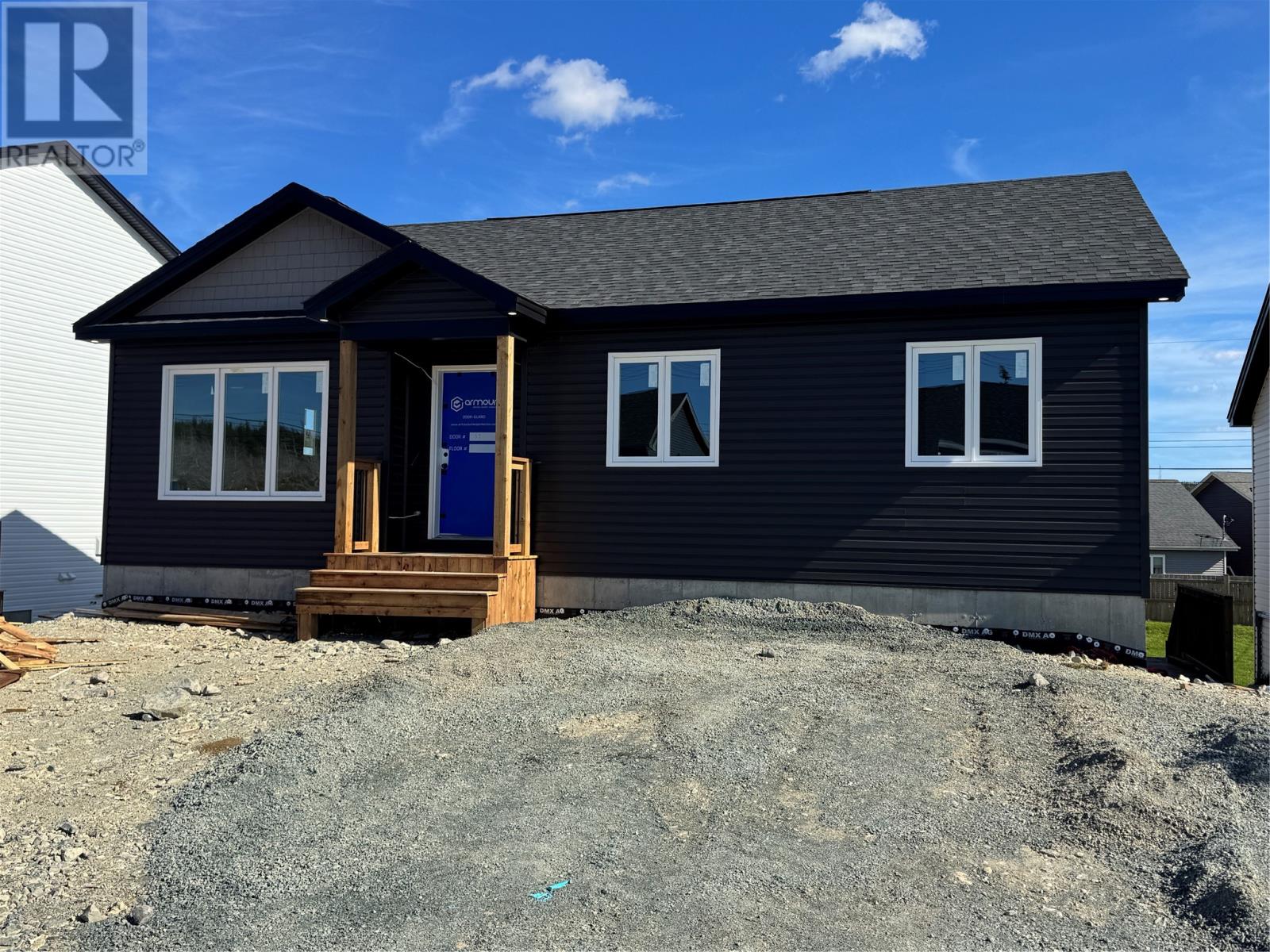
54 Sir Wilfred Grenfell St
For Sale
29 Days
$604,900
5 beds
3 baths
2,505 Sqft
54 Sir Wilfred Grenfell St
For Sale
29 Days
$604,900
5 beds
3 baths
2,505 Sqft
Highlights
This home is
53%
Time on Houseful
29 Days
St. John's
-2.36%
Description
- Home value ($/Sqft)$241/Sqft
- Time on Houseful29 days
- Property typeSingle family
- StyleBungalow
- Year built2025
- Mortgage payment
Brand new, 2-apartment home conveniently located on a quiet side street in Westgate! This home features 5 bedrooms, 3 bathrooms, with an open concept style in each unit. Main unit has living room, dining room and kitchen with 3 bedrooms and ensuite bath off of the primary with storage and laundry in the basement. Apartment includes living room and Kitchen, 2 bedrooms and separate laundry facilities and 4-piece bath. Situated on a fully landscaped lot in front and rear, and 10 Year Atlantic Home Warranty and main floor single head mini split! (id:63267)
Home overview
Amenities / Utilities
- Heat source Electric
- Heat type Baseboard heaters, mini-split
- Sewer/ septic Municipal sewage system
Exterior
- # total stories 1
Interior
- # full baths 3
- # total bathrooms 3.0
- # of above grade bedrooms 5
- Flooring Mixed flooring
Location
- Directions 2083212
Lot/ Land Details
- Lot desc Landscaped
Overview
- Lot size (acres) 0.0
- Building size 2505
- Listing # 1290776
- Property sub type Single family residence
- Status Active
Rooms Information
metric
- Bathroom (# of pieces - 1-6) 2.54m X NaNm
Level: Basement - Laundry 3.15m X 2.946m
Level: Basement - Not known 3.886m X 4.394m
Level: Basement - Not known 3.988m X 3.658m
Level: Basement - Not known 6.502m X 4.826m
Level: Basement - Ensuite 1.93m X NaNm
Level: Main - Bedroom 0.305m X 3.454m
Level: Main - Kitchen 4.166m X 2.692m
Level: Main - Dining room 3.708m X 2.743m
Level: Main - Bedroom 3.048m X 3.048m
Level: Main - Primary bedroom 3.962m X 3.962m
Level: Main - Bathroom (# of pieces - 1-6) 2.438m X NaNm
Level: Main - Living room 3.658m X 3.912m
Level: Main - Storage 1.93m X NaNm
Level: Main
SOA_HOUSEKEEPING_ATTRS
- Listing source url Https://www.realtor.ca/real-estate/28900868/54-sir-wilfred-grenfell-street-st-johns
- Listing type identifier Idx
The Home Overview listing data and Property Description above are provided by the Canadian Real Estate Association (CREA). All other information is provided by Houseful and its affiliates.

Lock your rate with RBC pre-approval
Mortgage rate is for illustrative purposes only. Please check RBC.com/mortgages for the current mortgage rates
$-1,613
/ Month25 Years fixed, 20% down payment, % interest
$
$
$
%
$
%

Schedule a viewing
No obligation or purchase necessary, cancel at any time
Nearby Homes
Real estate & homes for sale nearby

