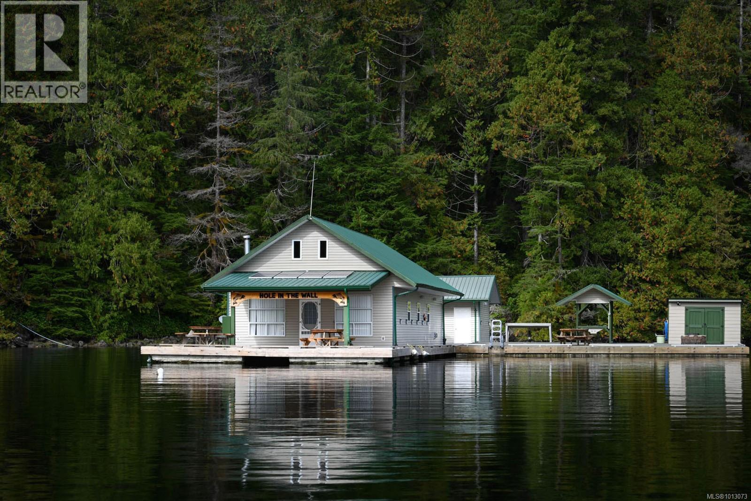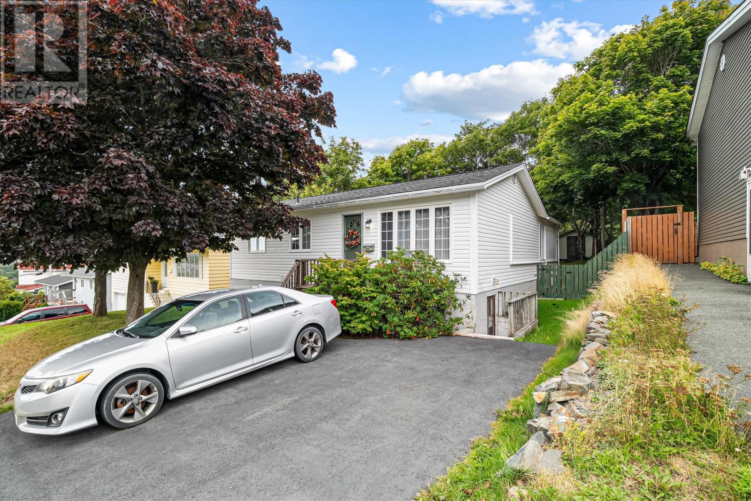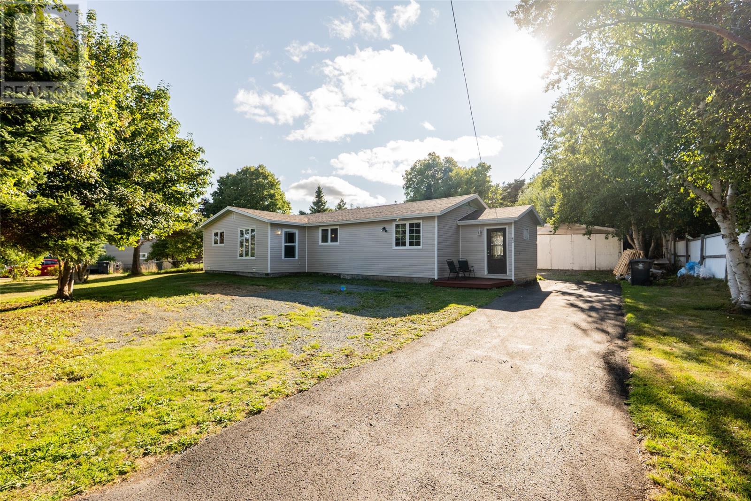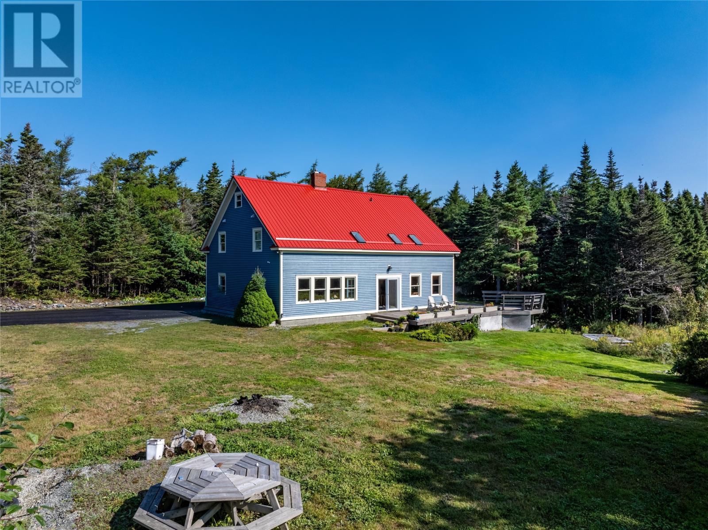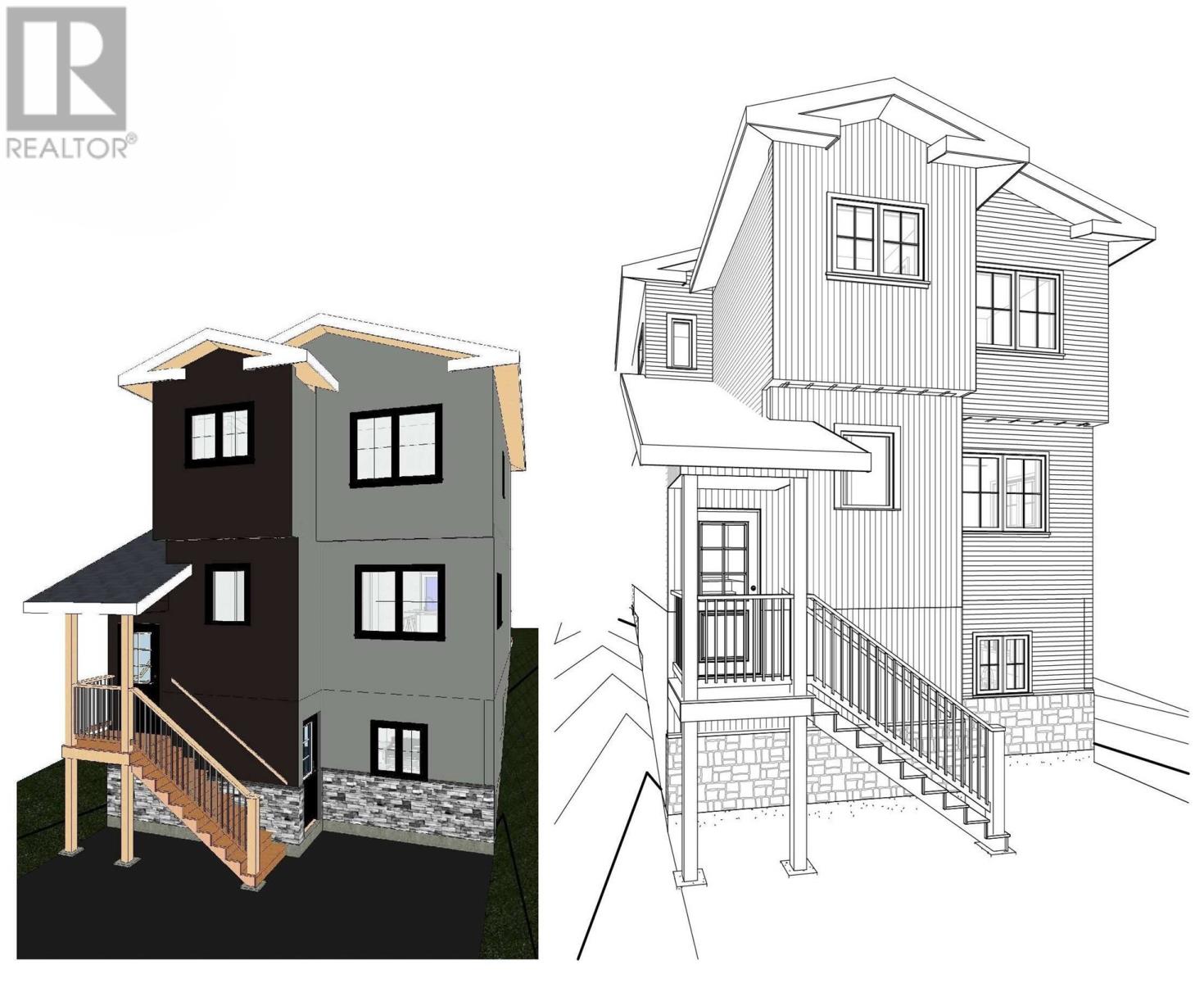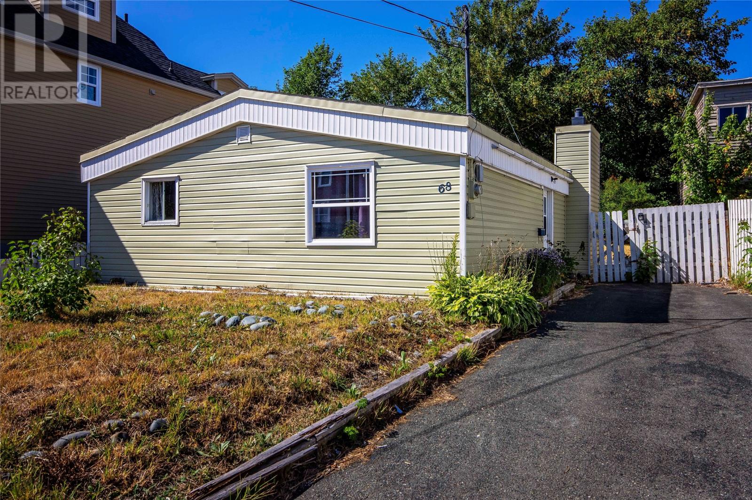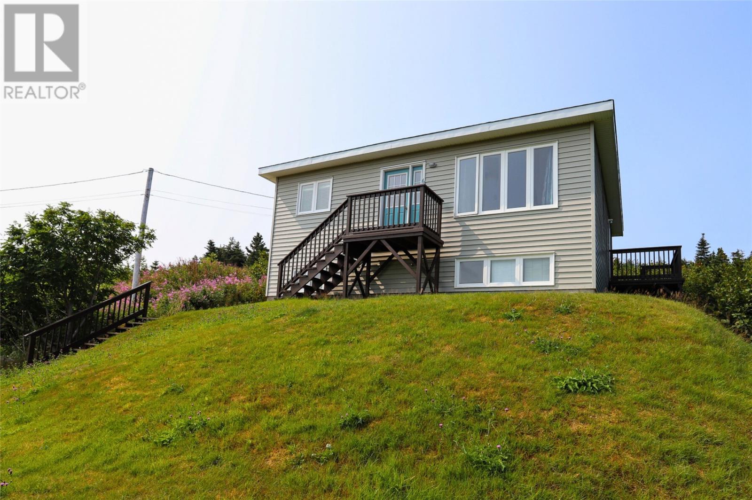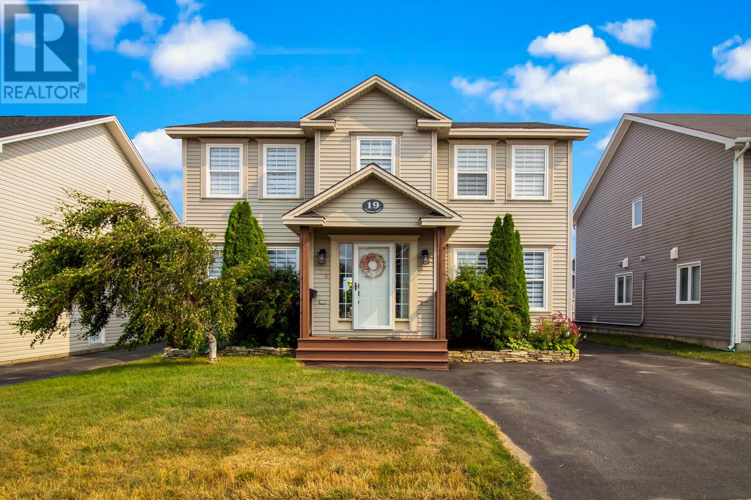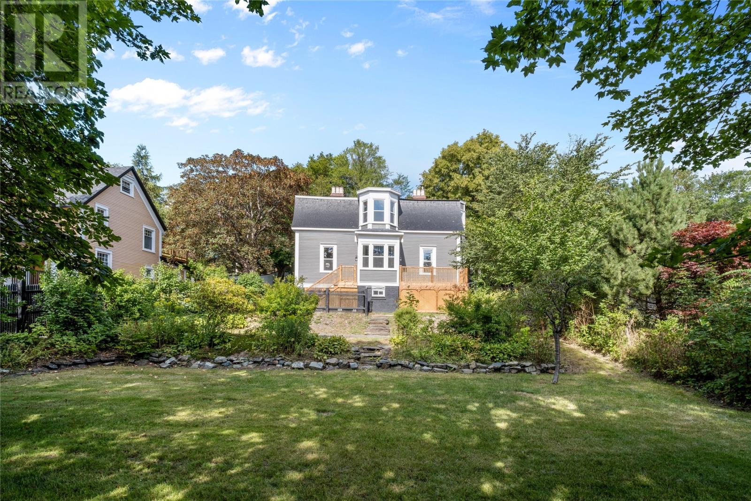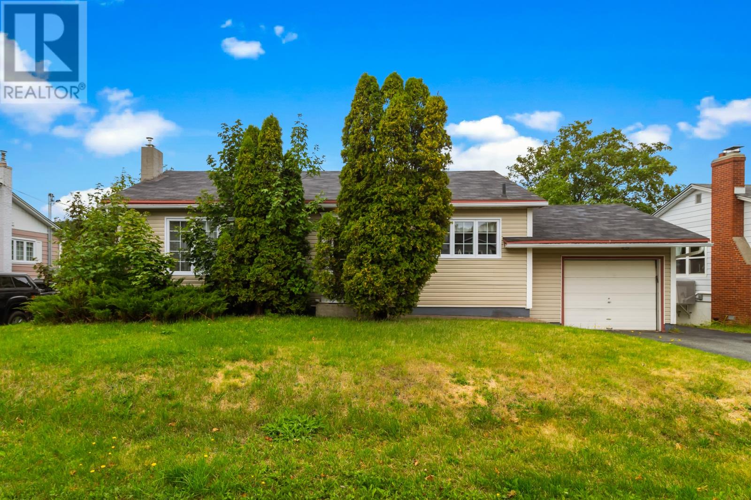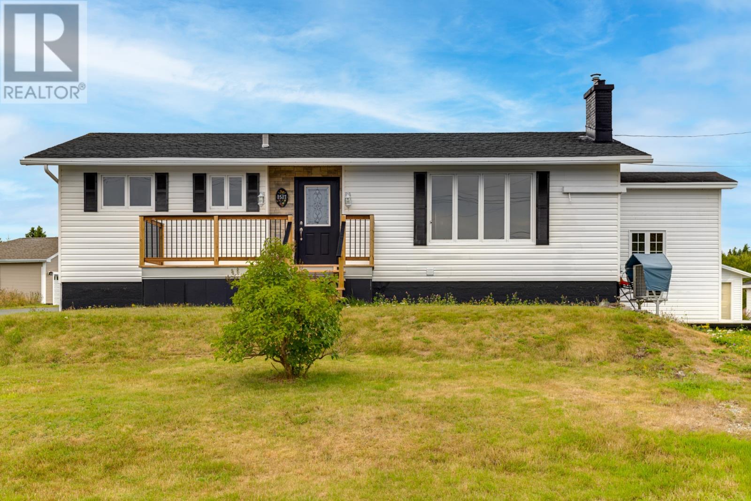- Houseful
- NL
- St. John's
- Southlands
- 71 Cottonwood Cres
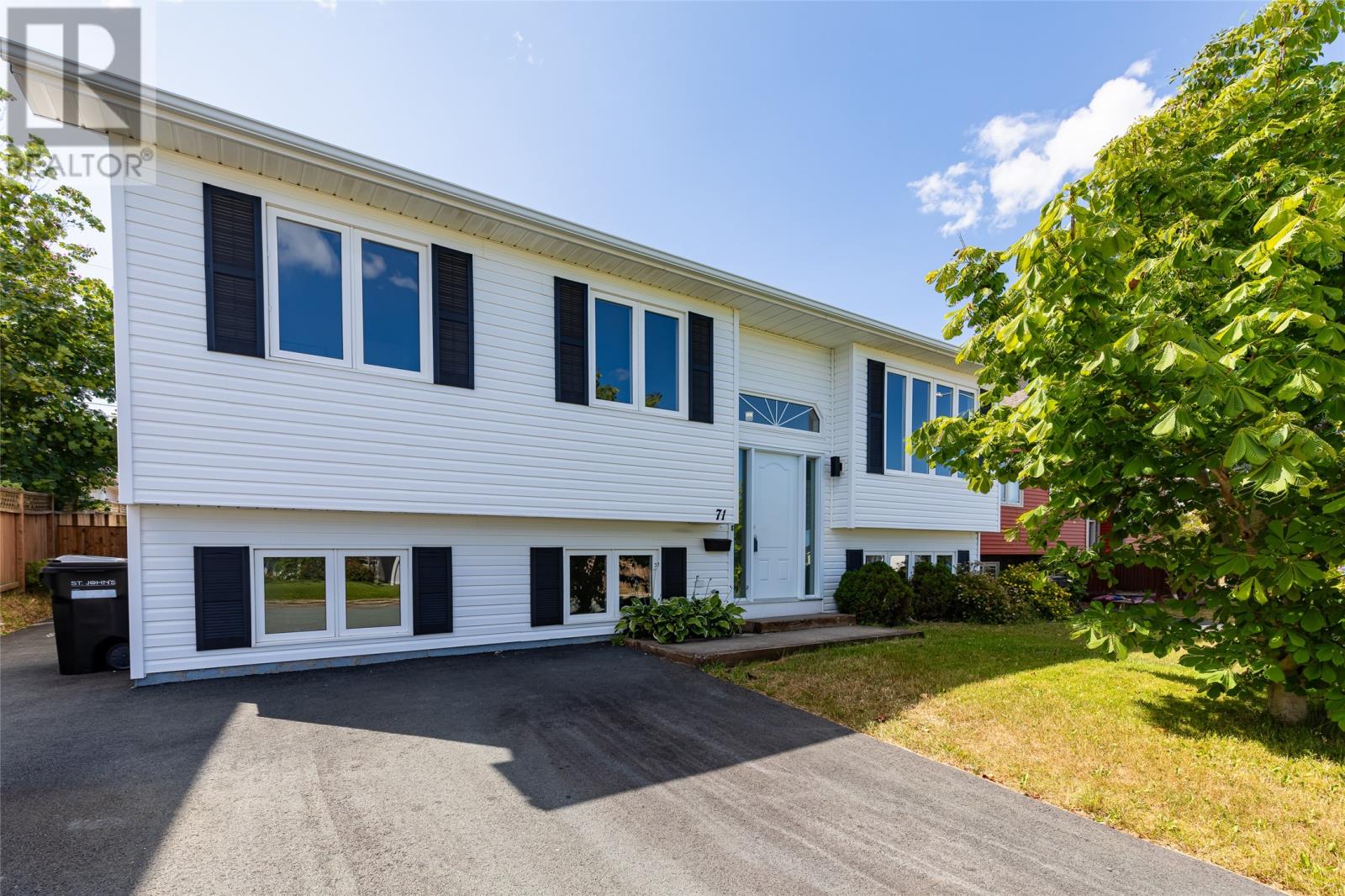
Highlights
Description
- Home value ($/Sqft)$169/Sqft
- Time on Houseful31 days
- Property typeSingle family
- StyleBungalow
- Neighbourhood
- Year built1999
- Mortgage payment
If you’re a homebuyer looking for rental income to help supplement your mortgage payment or looking for an investment property then this may be the home for you. This well maintained, two apartment home is conveniently located in Southlands close to amenities. The main floor features primary bedroom with ensuite, two additional bedrooms, 4 piece bath, hardwood flooring and has been recently painted throughout. Eat-in kitchen with 5 appliances included. The two-bedroom basement apartment is bright and spacious and also includes 5 appliances. This home has seen many improvements over the past few years including plumbing upgrades, two new doors, shingles and a new hot water tank. Outside features a double paved driveway, fenced rear yard (access) with shed. (id:55581)
Home overview
- Cooling Air exchanger
- Heat source Electric
- Heat type Baseboard heaters
- Sewer/ septic Municipal sewage system
- # total stories 1
- # full baths 3
- # total bathrooms 3.0
- # of above grade bedrooms 5
- Flooring Carpeted, hardwood, laminate
- Lot size (acres) 0.0
- Building size 2660
- Listing # 1288527
- Property sub type Single family residence
- Status Active
- Not known 11m X 15m
Level: Basement - Not known 6m X 8m
Level: Basement - Laundry 7.5m X 6m
Level: Basement - Not known 11m X 12m
Level: Basement - Not known 9m X 13m
Level: Basement - Porch 4m X 10m
Level: Basement - Recreational room 12m X 11m
Level: Basement - Not known 11m X 17m
Level: Basement - Not known 12m X 8m
Level: Main - Living room 21m X 12m
Level: Main - Bedroom 12m X 8m
Level: Main - Ensuite 6m X 13m
Level: Main - Not known 14m X 13m
Level: Main - Primary bedroom 12m X 13m
Level: Main
- Listing source url Https://www.realtor.ca/real-estate/28694567/71-cottonwood-crescent-st-johns
- Listing type identifier Idx

$-1,200
/ Month

