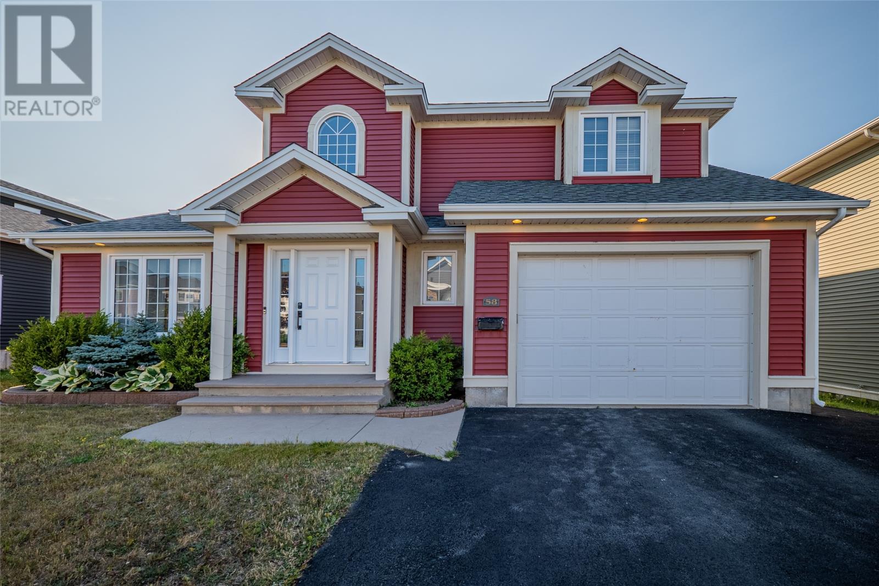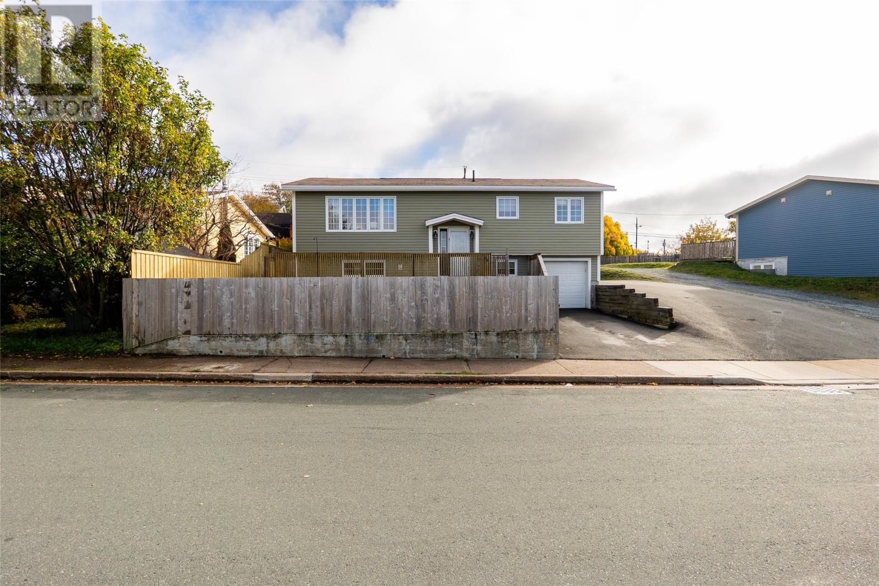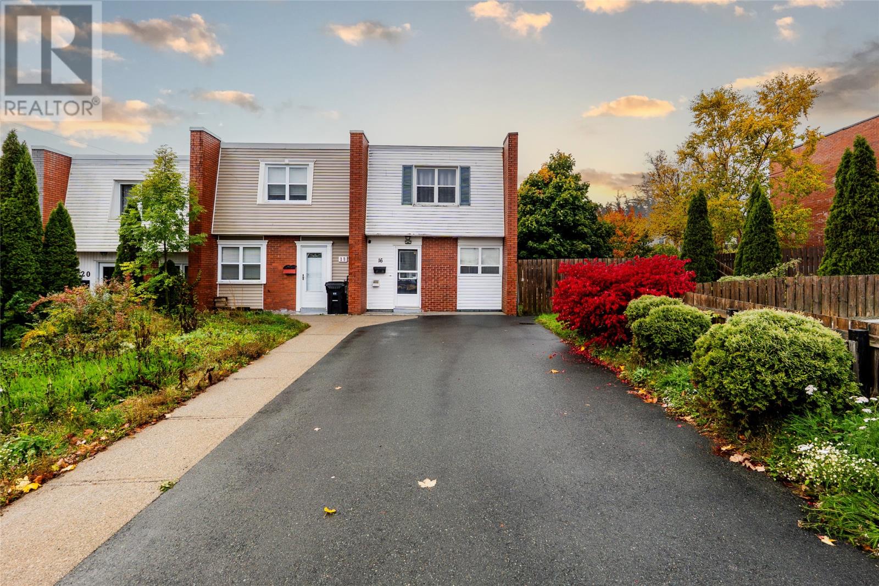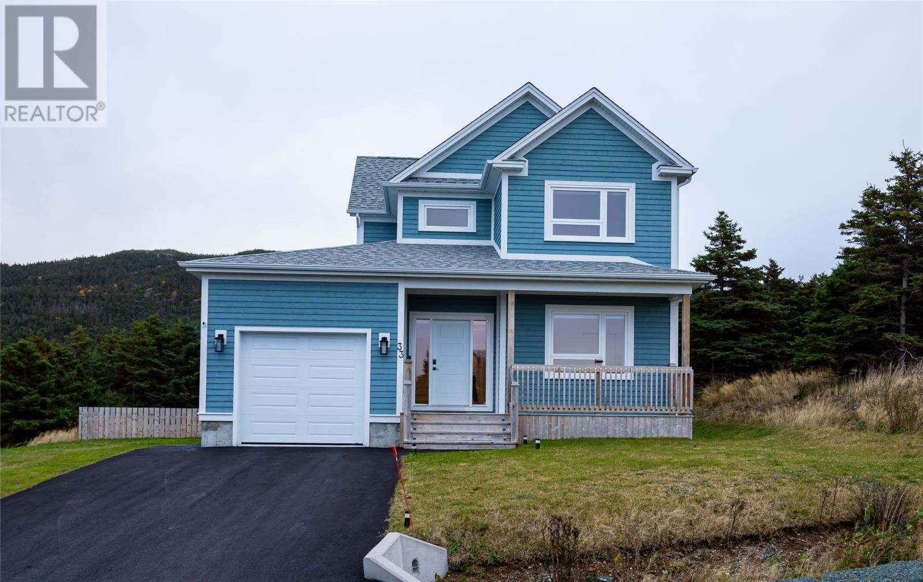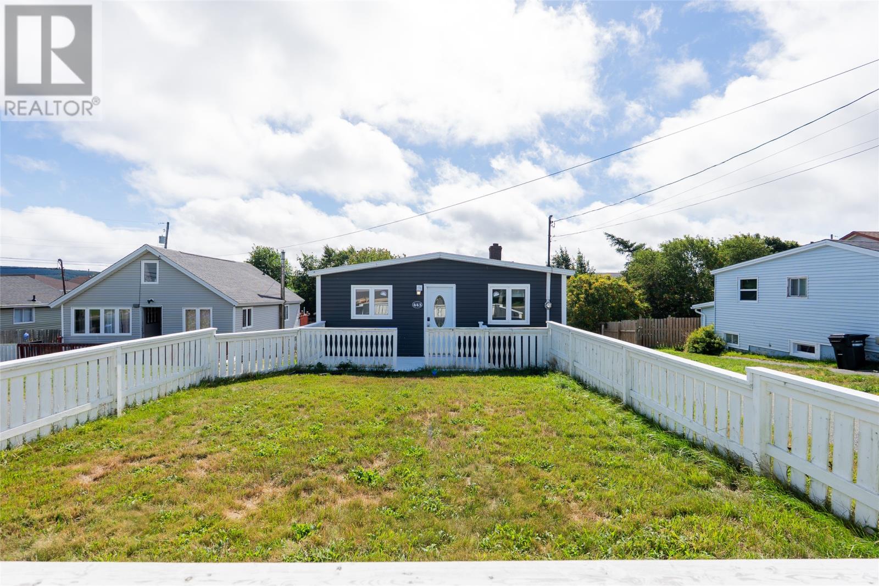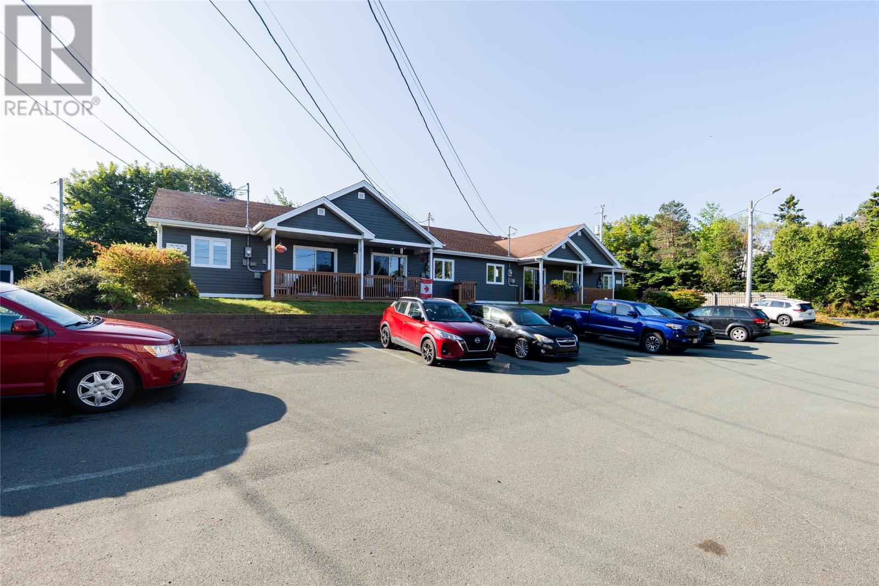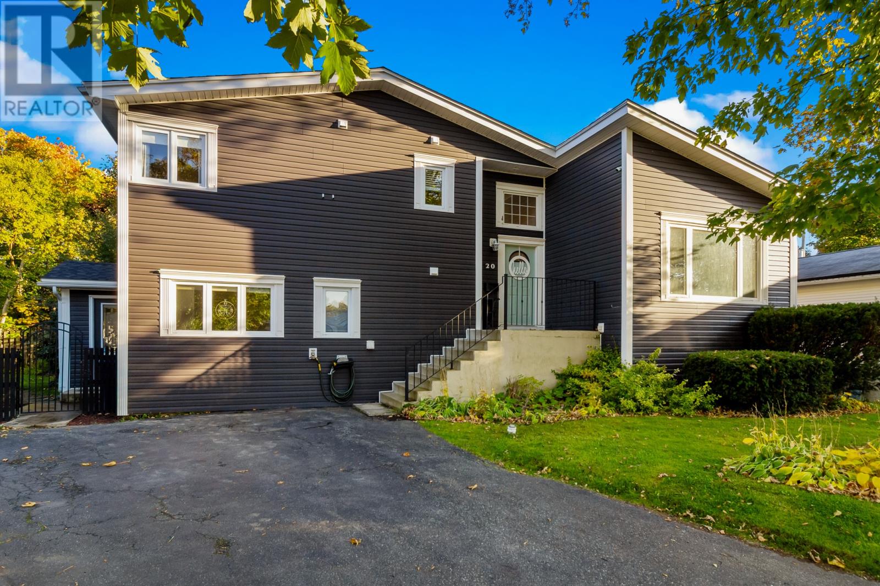- Houseful
- NL
- St. John's
- Southlands
- 73 Gisborne Pl
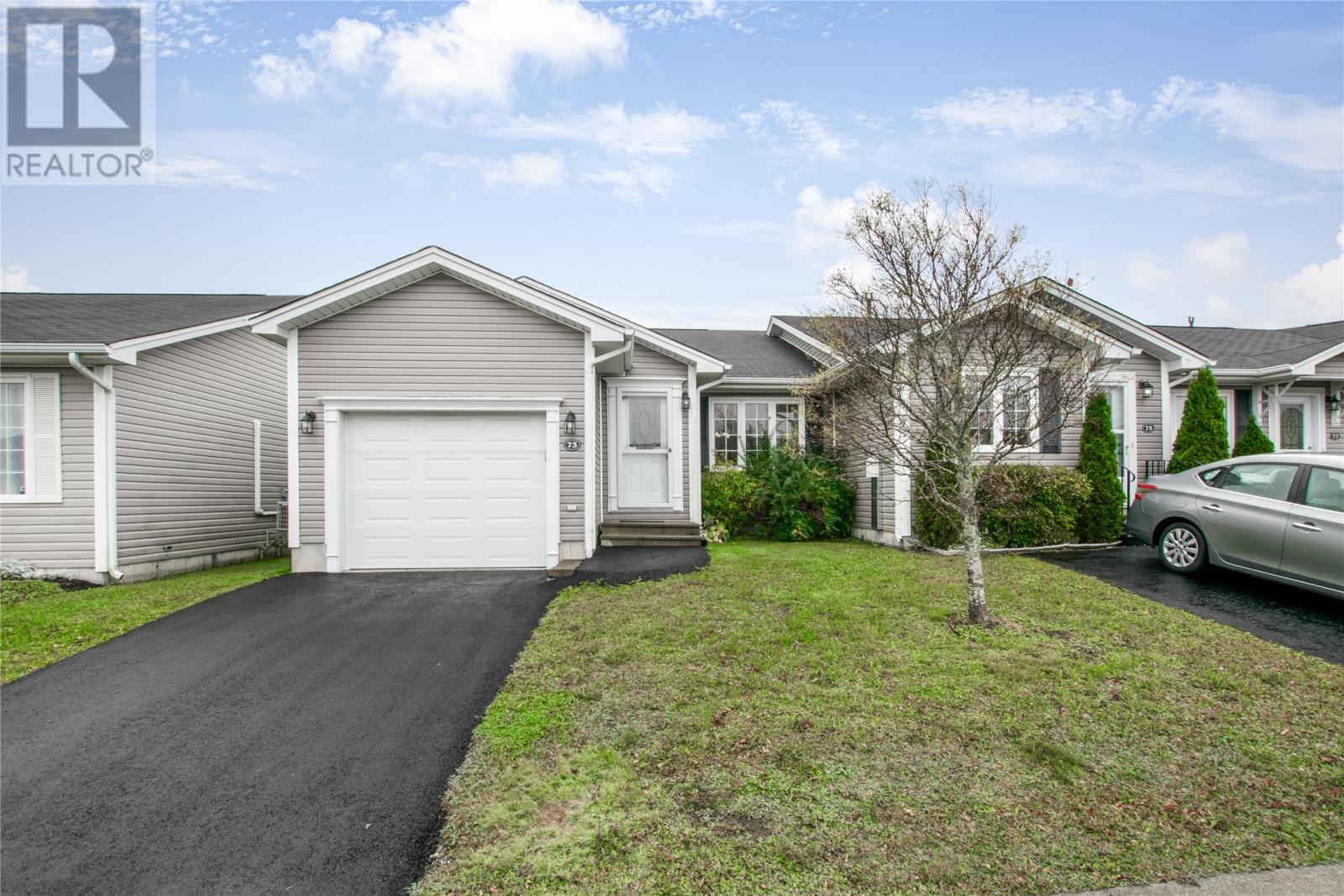
Highlights
Description
- Home value ($/Sqft)$211/Sqft
- Time on Housefulnew 5 hours
- Property typeSingle family
- StyleBungalow
- Neighbourhood
- Year built2008
- Mortgage payment
Welcome to this bright and spacious end-unit bungalow with an attached garage, ideally situated in the highly coveted 50+ Twin Brooks subdivision. The inviting main floor offers an open-concept living, dining, and kitchen area with vaulted ceilings, creating a warm and airy atmosphere perfect for both relaxing and entertaining. From the kitchen, step out onto the rear patio to enjoy the outdoors. This level also includes a convenient powder room and two bedrooms, including the primary suite complete with its own private ensuite. The fully developed lower level extends the living space with a generous family room featuring a cozy corner fireplace, a third bedroom, full bathroom, laundry area, and ample storage. Residents of this sought-after community enjoy maintenance-free living, including snow clearing, lawn care, and most exterior maintenance. Conveniently located just minutes from the Shoppes at Galway—including Costco—as well as scenic walking trails, this home perfectly blends comfort, convenience, and carefree living. No conveyence of offers until Wednesday, October 29 @ 12:00pm (noon) and left open for acceptance until 5:00pm the same day (id:63267)
Home overview
- Heat source Electric
- Heat type Baseboard heaters
- Sewer/ septic Municipal sewage system
- # total stories 1
- Has garage (y/n) Yes
- # full baths 2
- # half baths 1
- # total bathrooms 3.0
- # of above grade bedrooms 3
- Flooring Mixed flooring
- Directions 1906420
- Lot desc Landscaped
- Lot size (acres) 0.0
- Building size 1852
- Listing # 1291815
- Property sub type Single family residence
- Status Active
- Storage 13.1m X 21.9m
Level: Basement - Recreational room 13.3m X 18.3m
Level: Basement - Bedroom 11.2m X 13.1m
Level: Basement - Laundry 12.9m X 8.2m
Level: Basement - Bathroom (# of pieces - 1-6) 8.11m X NaNm
Level: Basement - Primary bedroom 14.2m X 16.6m
Level: Main - Kitchen 121.7m X 12m
Level: Main - Dining room 8.7m X 7.1m
Level: Main - Bedroom 12.4m X 8.11m
Level: Main - Ensuite 5m X NaNm
Level: Main - Porch 5.1m X 5.5m
Level: Main - Bathroom (# of pieces - 1-6) 4.9m X NaNm
Level: Main - Living room 10.1m X 16.11m
Level: Main
- Listing source url Https://www.realtor.ca/real-estate/29019377/73-gisborne-place-st-johns
- Listing type identifier Idx

$-545
/ Month

