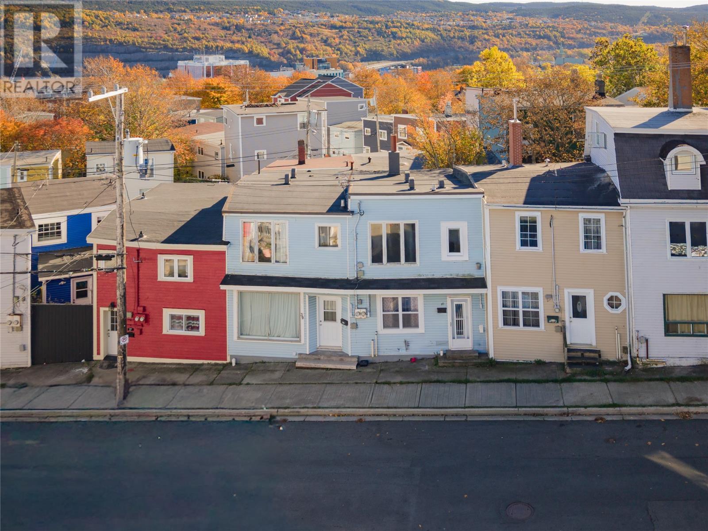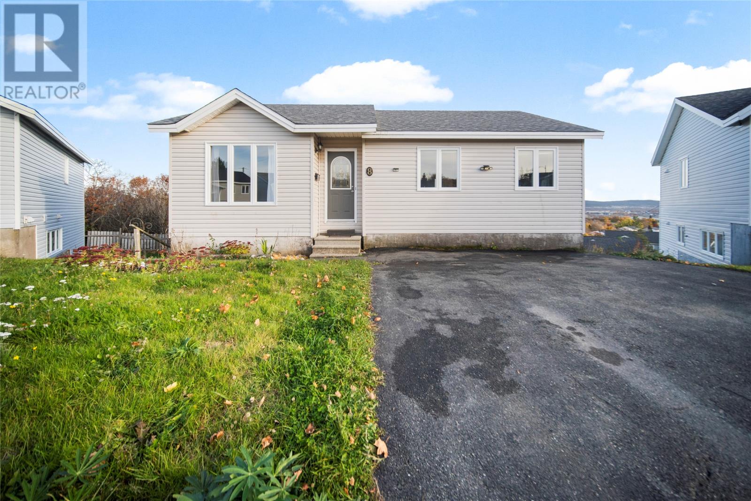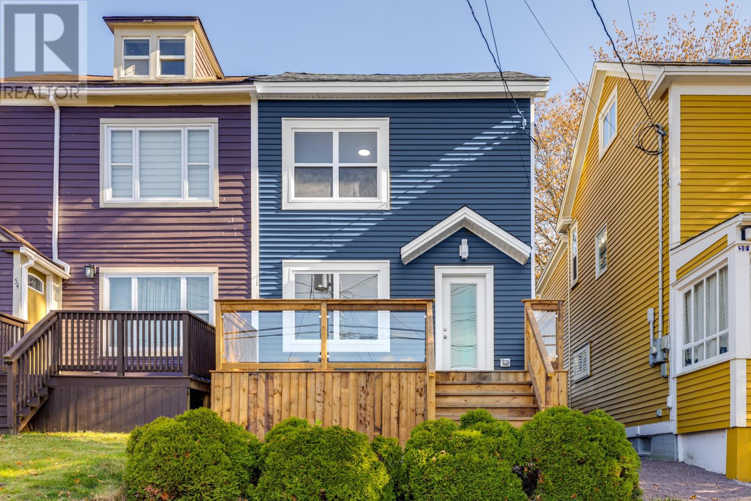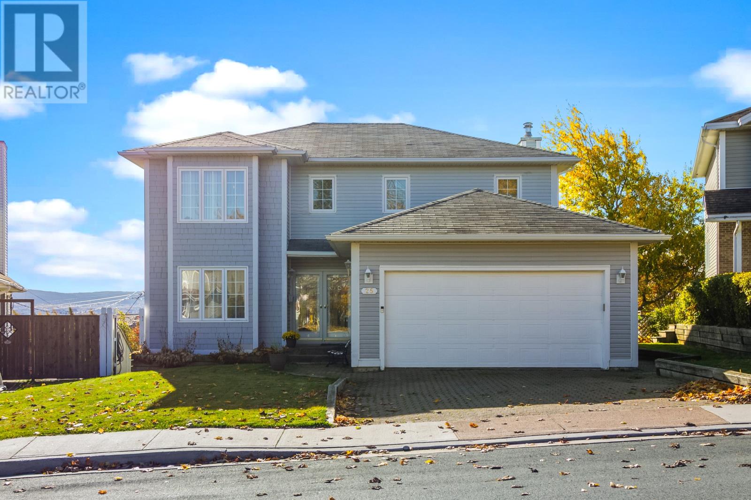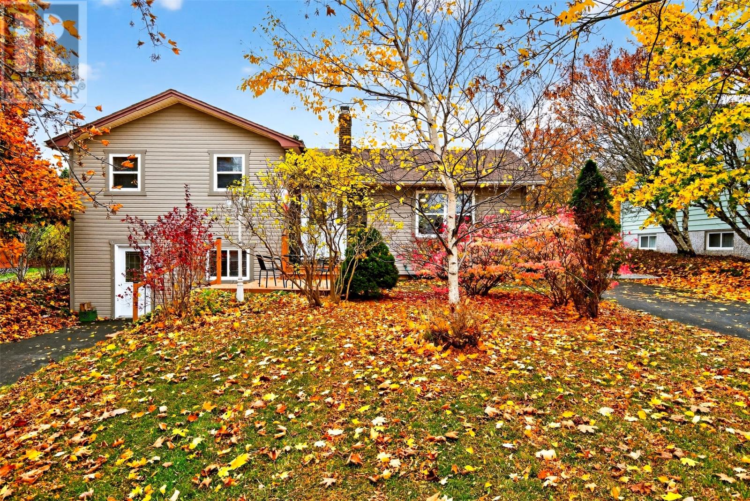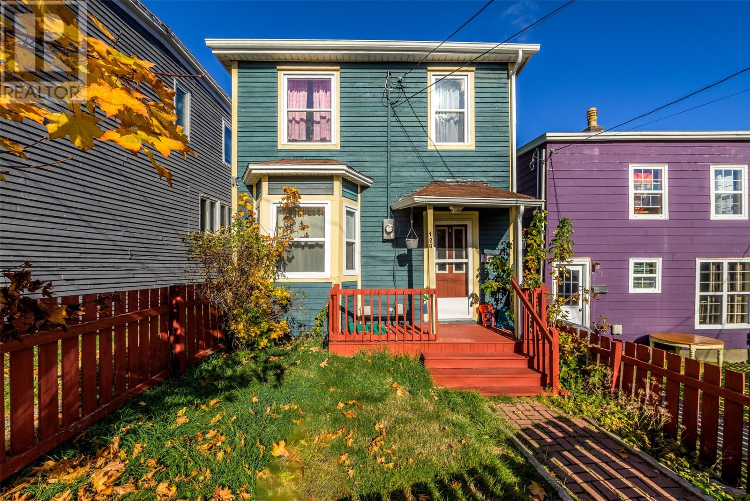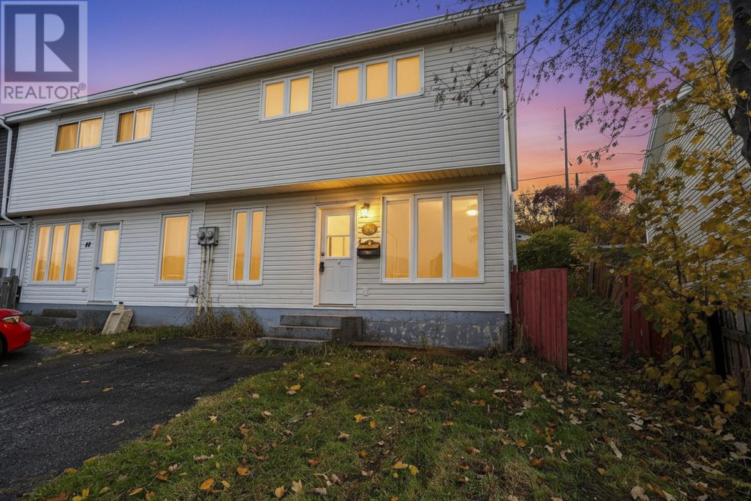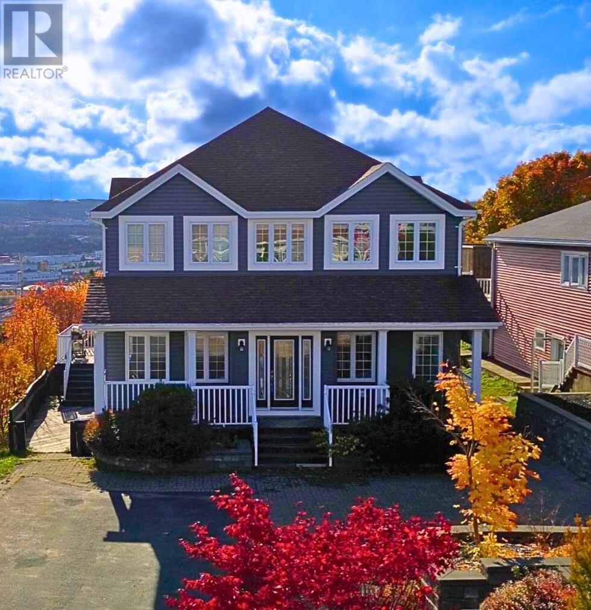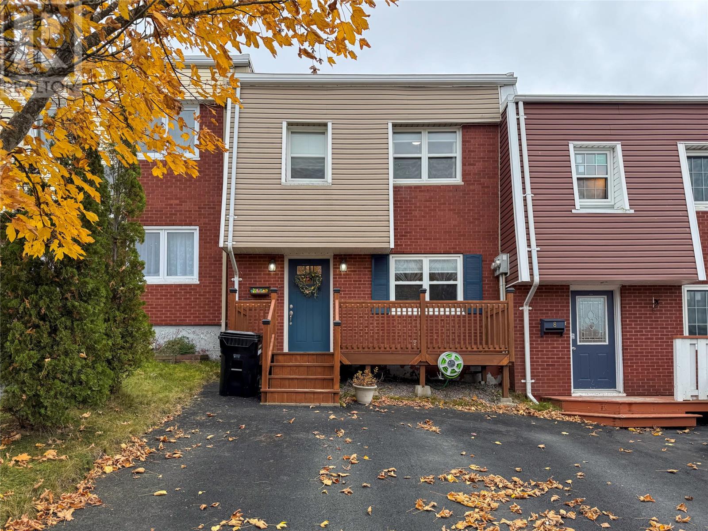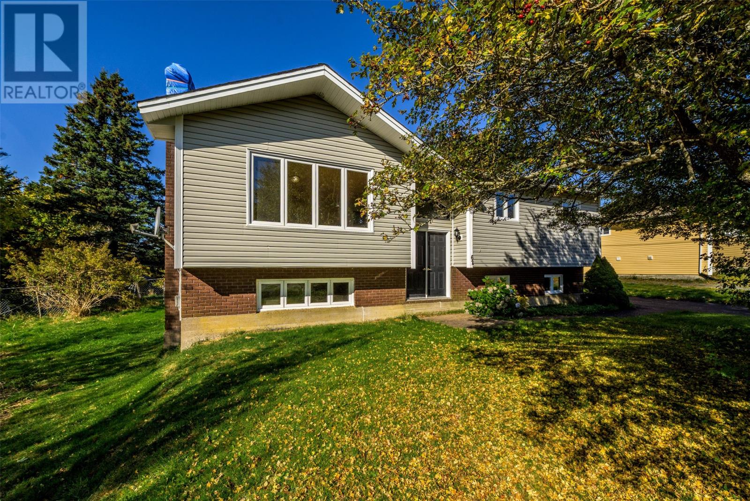- Houseful
- NL
- St. John's
- Pennywell
- 74 Beaumont St
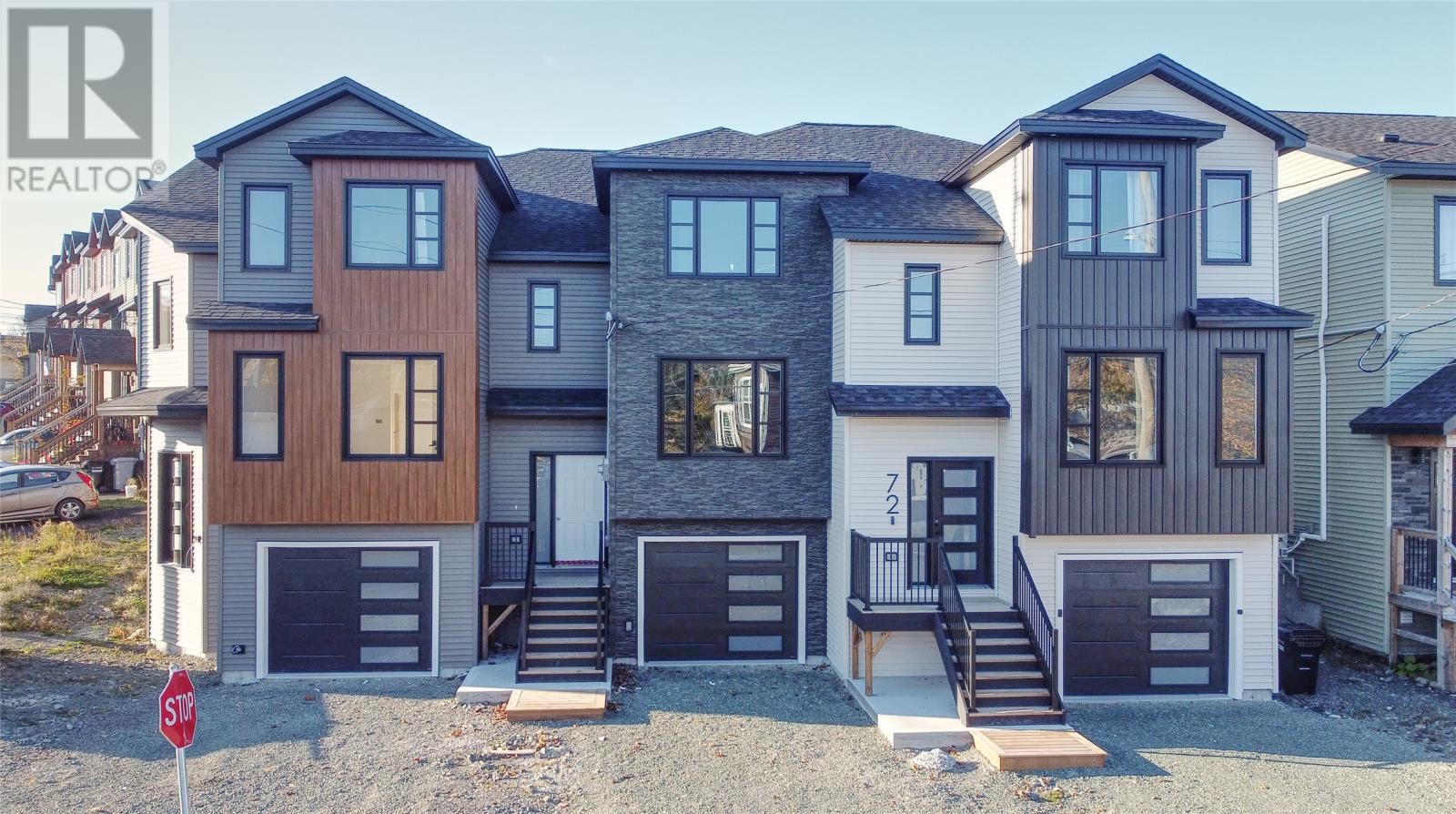
Highlights
Description
- Home value ($/Sqft)$270/Sqft
- Time on Housefulnew 2 days
- Property typeSingle family
- Style3 level
- Neighbourhood
- Year built2025
- Mortgage payment
Welcome to 74 Beaumont Street — Modern Living in the Heart of St. John’s! Step into this stunning brand-new townhome that blends contemporary design with everyday comfort. From the moment you enter, you’ll appreciate the bright, open-concept main floor — filled with natural light and designed for easy living. The spacious living and dining areas flow effortlessly into a sleek modern kitchen, complete with stylish cabinetry, a center island, large pantry, and premium fixtures — perfect for entertaining or relaxing evenings at home. Upstairs, you’ll find three generous bedrooms and two full bathrooms, including a beautiful primary suite with large walkin closet, and private ensuite finished with a gorgeous tile/glass shower. Energy efficiency is built right in, as the common walls have built via ICF (Insualted Concrete), and the exterior walls are also equipped with exterior Rigid Styrofoam insulation in addition to the typical insulation you find inside the wall. The benefit of this is helping you stay comfortable year-round while keeping utility costs extremely low. The fully finished basement adds valuable flexible space — ideal for a rec room, home gym, or office. An in-house garage with interior access and extra storage completes the package. Located just minutes from hospitals, medical clinics, shopping, recreation, and downtown St. John’s, this home offers quick access to everything you want and need on the daily. Whether you’re a professional looking for a beautiful, modern, low maintenance, energy efficient home, or an investor looking for a more upscale property to collect premium lease rates on, this home is a fantastic choice. 74 Beaumont Street combines style, function, and convenience in one exceptional address. Move-in ready, energy-smart, and designed for modern life — this is where your next chapter begins. Paving and landscaping to be completed in Fall of 2025. (id:63267)
Home overview
- Heat source Electric
- Heat type Baseboard heaters, mini-split
- Sewer/ septic Municipal sewage system
- # total stories 3
- # full baths 2
- # half baths 1
- # total bathrooms 3.0
- # of above grade bedrooms 3
- Flooring Mixed flooring
- Directions 2212568
- Lot size (acres) 0.0
- Building size 2003
- Listing # 1292167
- Property sub type Single family residence
- Status Active
- Bathroom (# of pieces - 1-6) 4 pc
Level: 2nd - Primary bedroom 11.1m X 12.4m
Level: 2nd - Bedroom 9.2m X 9.2m
Level: 2nd - Laundry 3.6m X 4.3m
Level: 2nd - Bedroom 10m X 10m
Level: 2nd - Ensuite 3 pc
Level: 2nd - Storage 5.1m X 7.11m
Level: Basement - Bathroom (# of pieces - 1-6) 2 pc
Level: Basement - Recreational room 13.9m X 15.3m
Level: Basement - Kitchen 12m X 16.4m
Level: Main - Eating area 10.3m X 15m
Level: Main - Porch 4.8m X 8.5m
Level: Main
- Listing source url Https://www.realtor.ca/real-estate/29054108/74-beaumont-street-st-johns
- Listing type identifier Idx

$-1,440
/ Month

