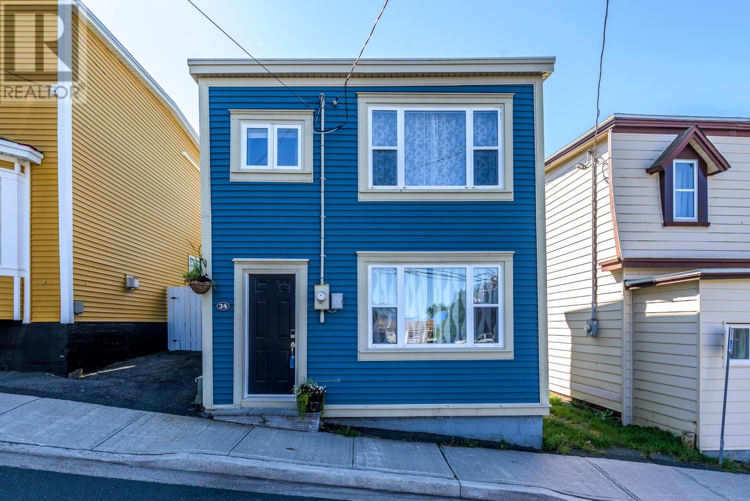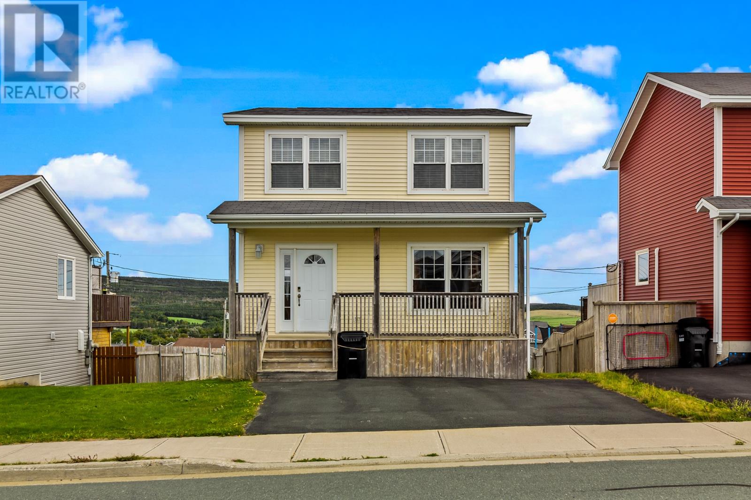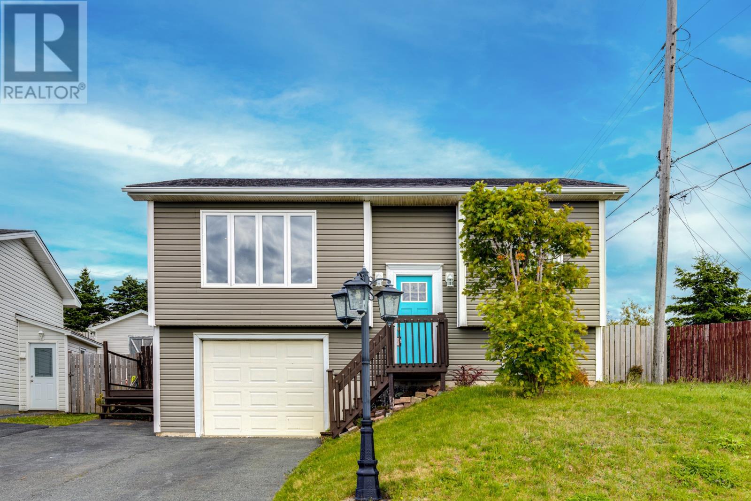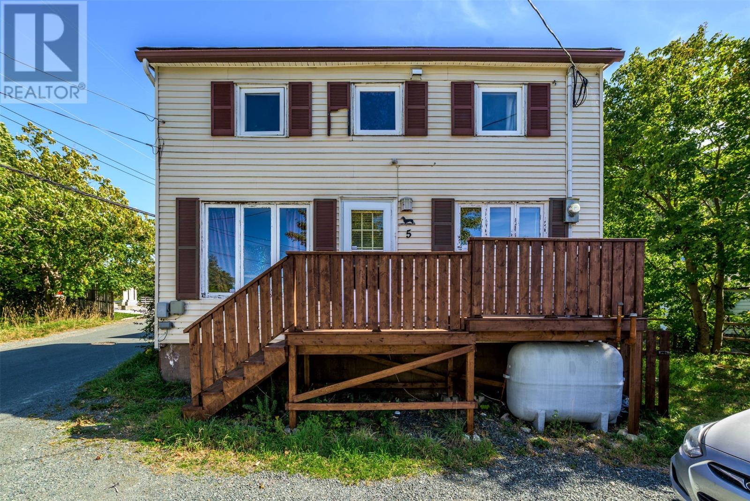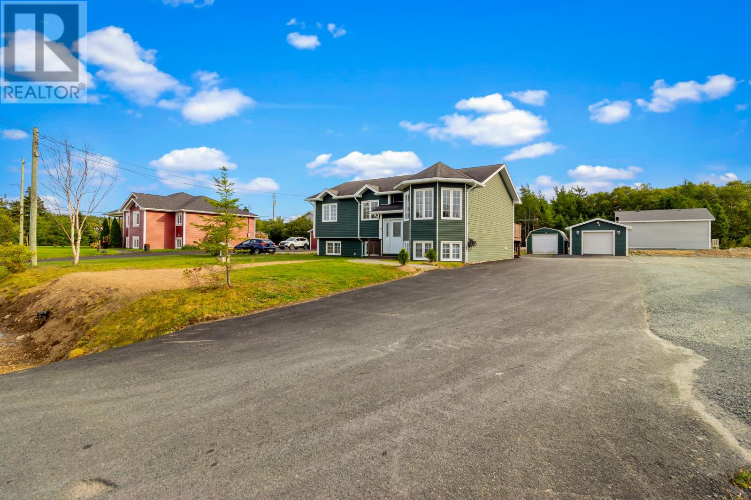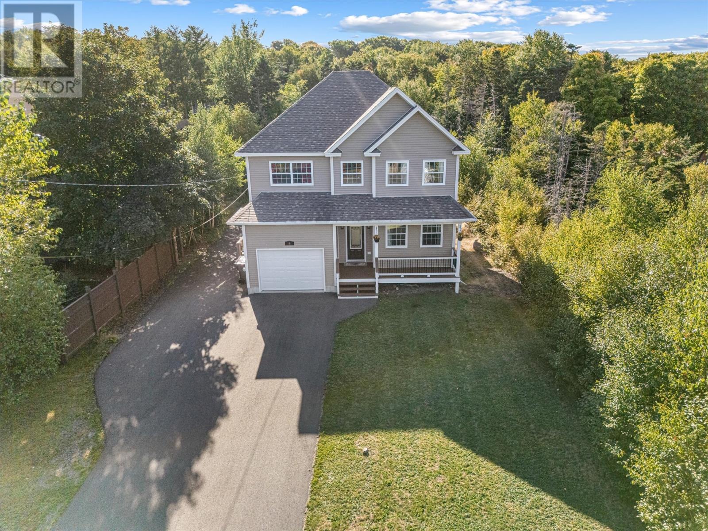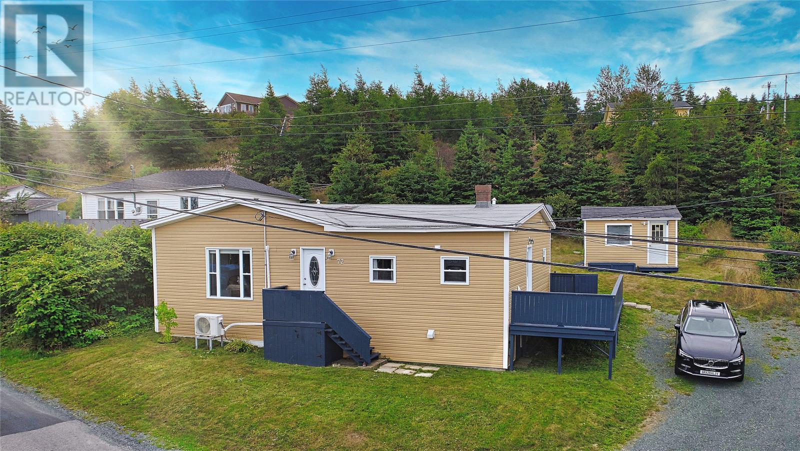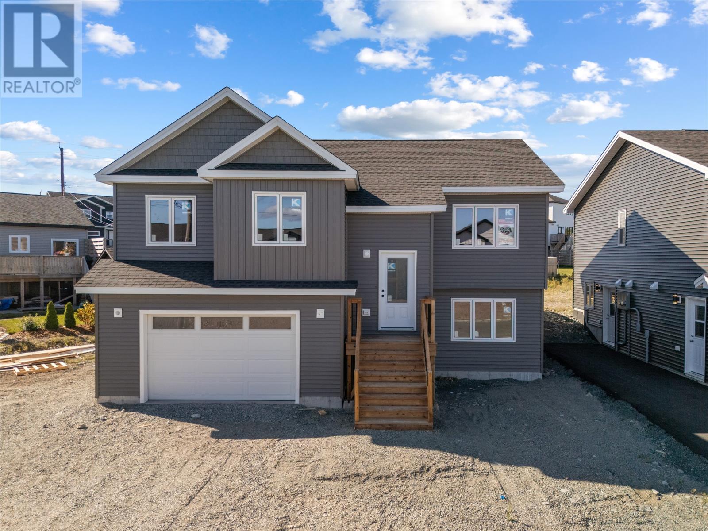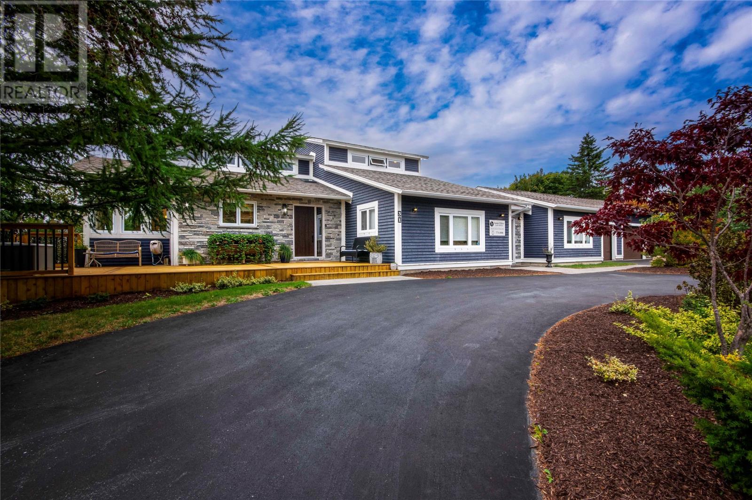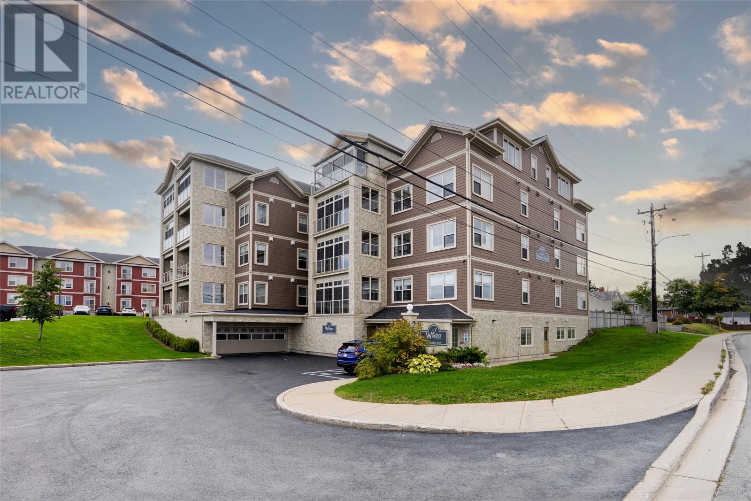- Houseful
- NL
- St. John's
- Goulds
- 77 Beaver Brook Dr
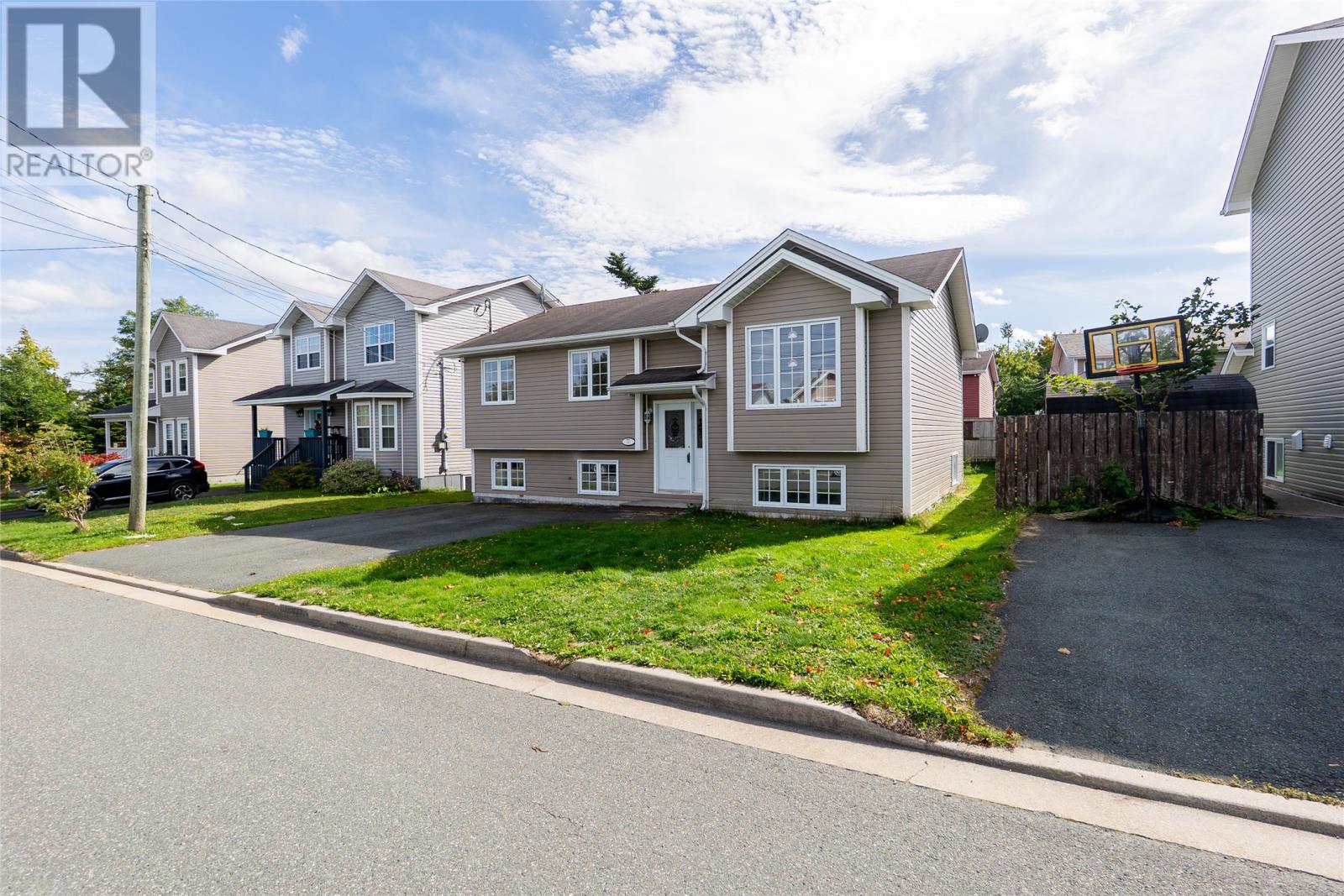
Highlights
Description
- Home value ($/Sqft)$158/Sqft
- Time on Housefulnew 3 hours
- Property typeSingle family
- Neighbourhood
- Year built2011
- Mortgage payment
Welcome to 77 Beaver Brook Drive in Goulds! This move-in-ready two-apartment home offers comfortable living on the main level, with a tenant-occupied apartment below to help offset your mortgage. The main unit welcomes you with a bright, open entrance, hardwood stairs, and a spacious living area. The well-maintained kitchen offers ample cabinetry and storage, along with an inviting eat-in space beside the sliding patio doors that open to the back deck. Down the hall, you’ll find the main full bathroom and three bedrooms, including the primary suite complete with its own ensuite. The main unit also includes a spacious downstairs laundry area and a generous rec room, perfect for relaxing or entertaining. The basement apartment features an enclosed stairwell, leading you into a kitchen with ample cabinetry, a dining area, and a cozy living room. Down the hall are two comfortable bedrooms and a full bathroom. The entire main unit has been freshly primed and painted, and also has new sheeting, vinyl floor and hot water tank in the laundry room. As per the Seller’s Directive, there will be no conveyance of offers before 7:00pm on Tuesday, September 30th, 2025. Offers must remain open until 11:59pm that same day. (id:63267)
Home overview
- Heat source Electric
- Heat type Baseboard heaters
- Sewer/ septic Municipal sewage system
- Fencing Fence
- # full baths 3
- # total bathrooms 3.0
- # of above grade bedrooms 5
- Flooring Carpeted, hardwood, other
- Lot size (acres) 0.0
- Building size 2087
- Listing # 1289095
- Property sub type Single family residence
- Status Active
- Bedroom 3.175m X 2.388m
Level: Basement - Living room 3.15m X 2.921m
Level: Basement - Laundry 3.48m X 2.057m
Level: Basement - Recreational room 3.912m X 3.607m
Level: Basement - Bedroom 4.394m X 2.896m
Level: Basement - Kitchen 3.2m X 2.743m
Level: Basement - Kitchen 2.794m X 3.962m
Level: Main - Primary bedroom 3.835m X 3.48m
Level: Main - Bedroom 3.124m X 2.692m
Level: Main - Bedroom 3.658m X 2.667m
Level: Main - Living room 5.867m X 5.182m
Level: Main - Dining room 2.261m X 3.962m
Level: Main
- Listing source url Https://www.realtor.ca/real-estate/28912314/77-beaver-brook-drive-st-johns
- Listing type identifier Idx

$-880
/ Month

