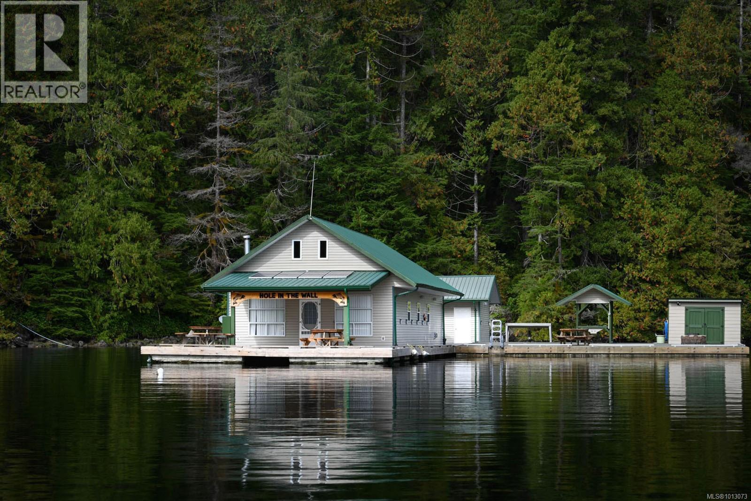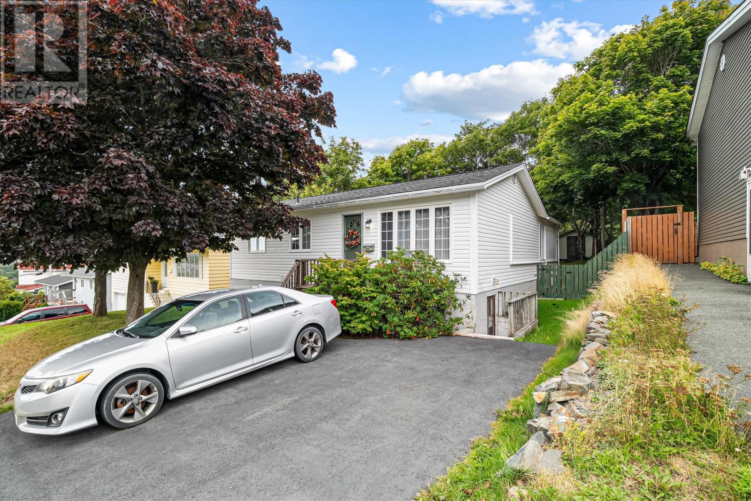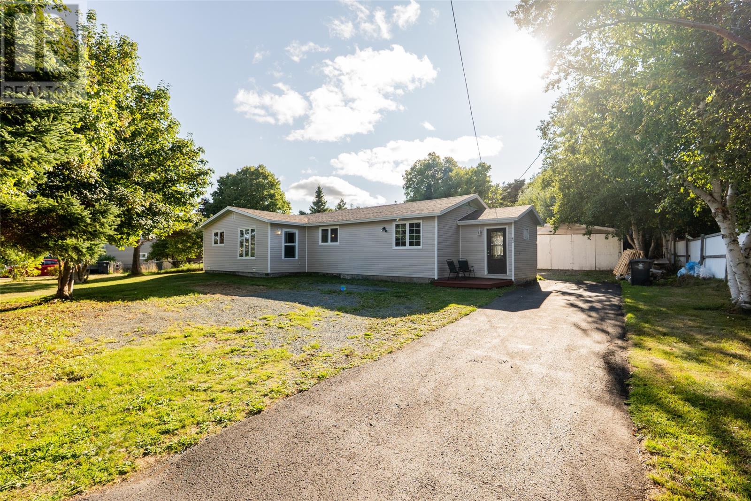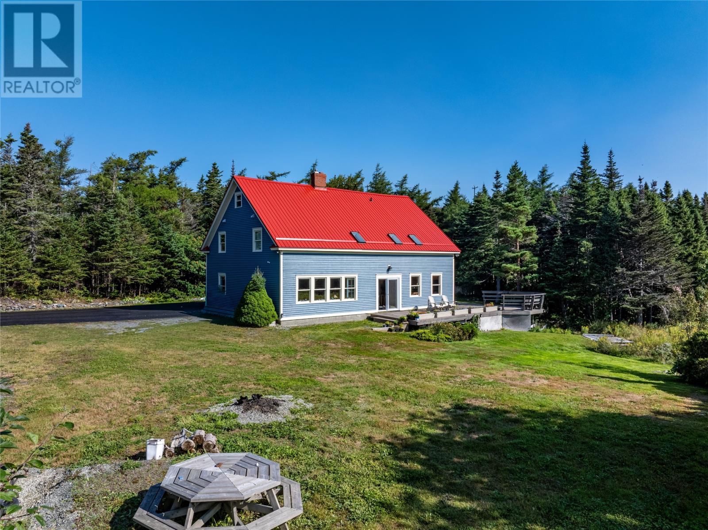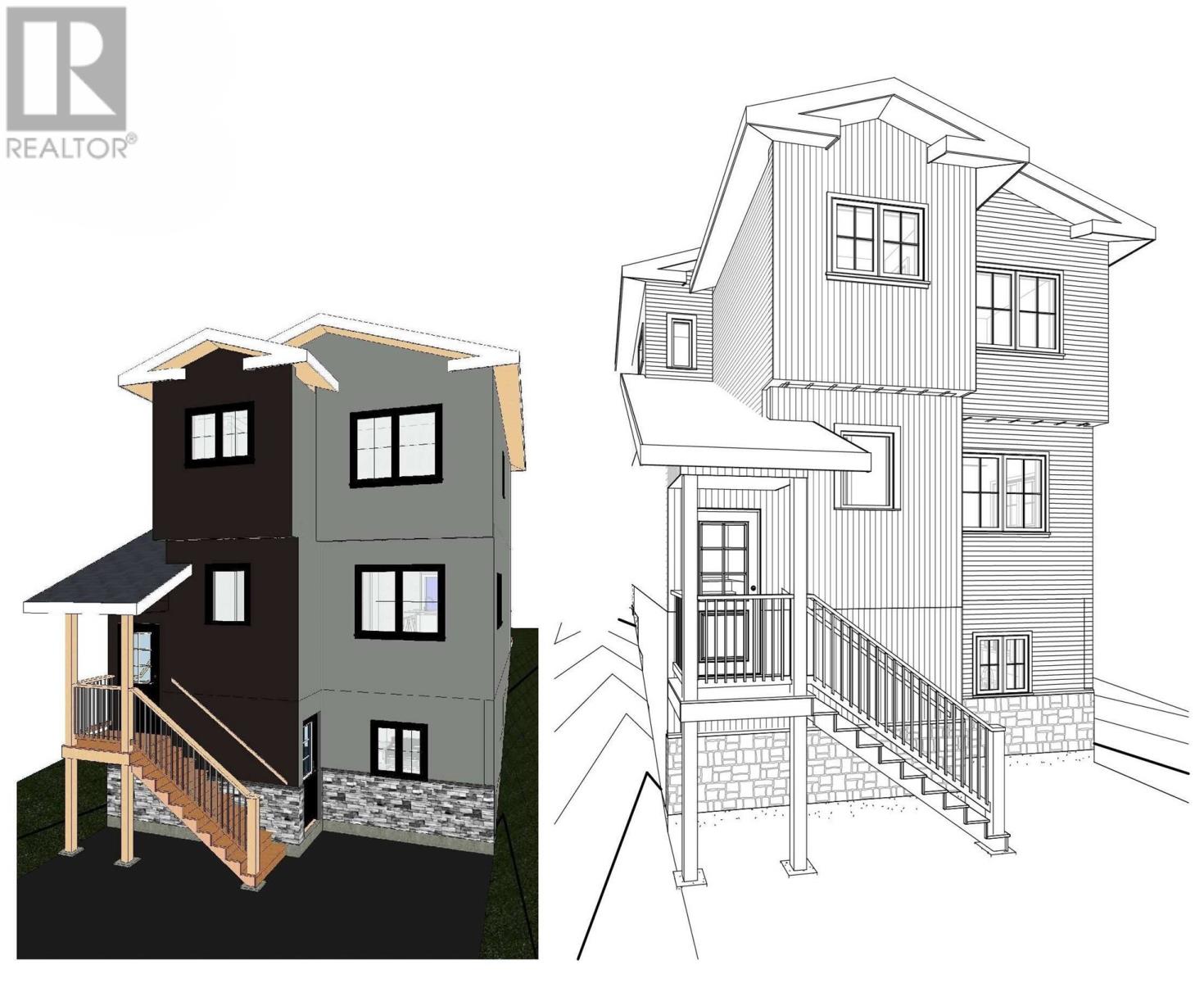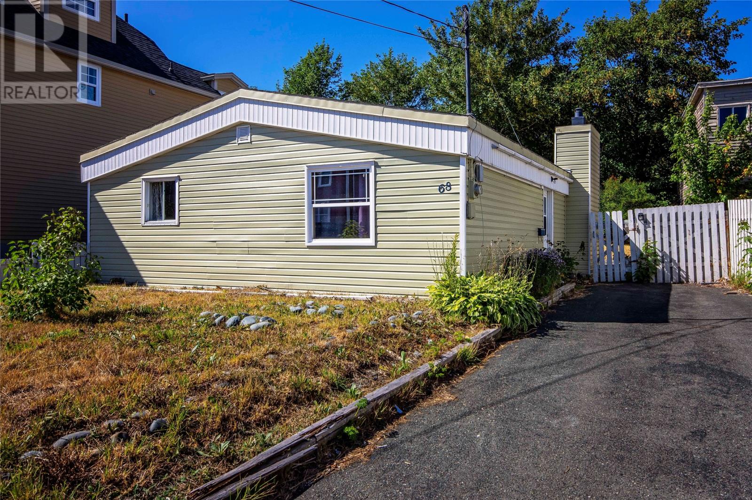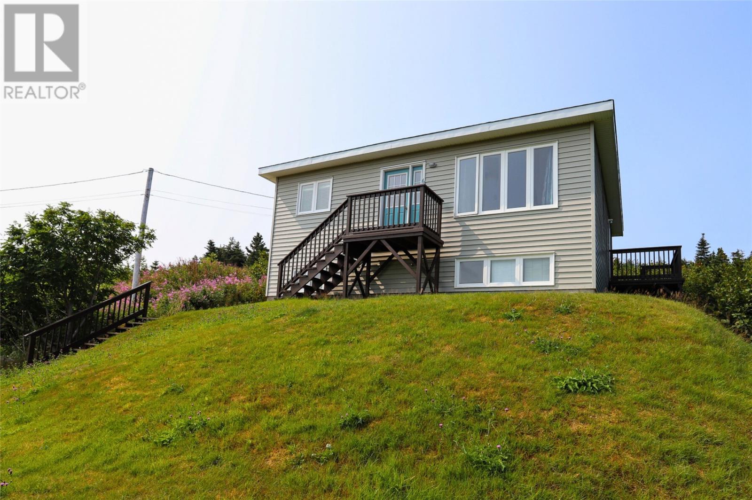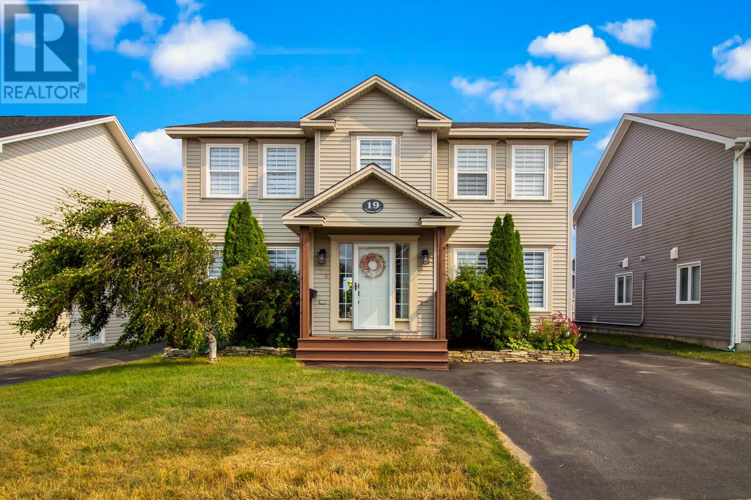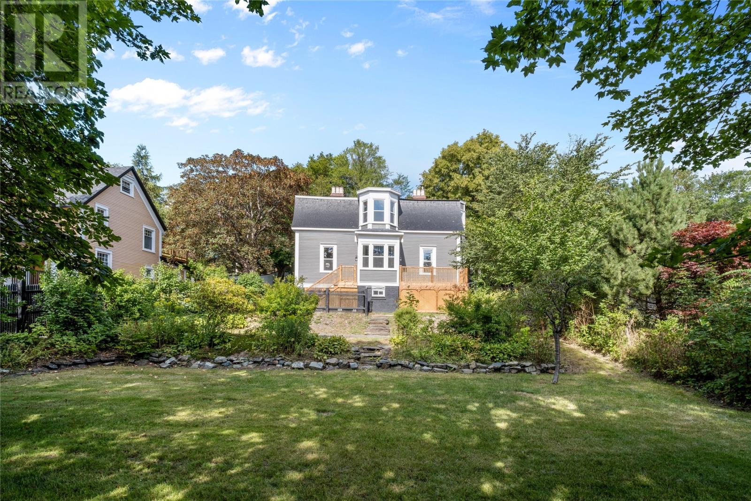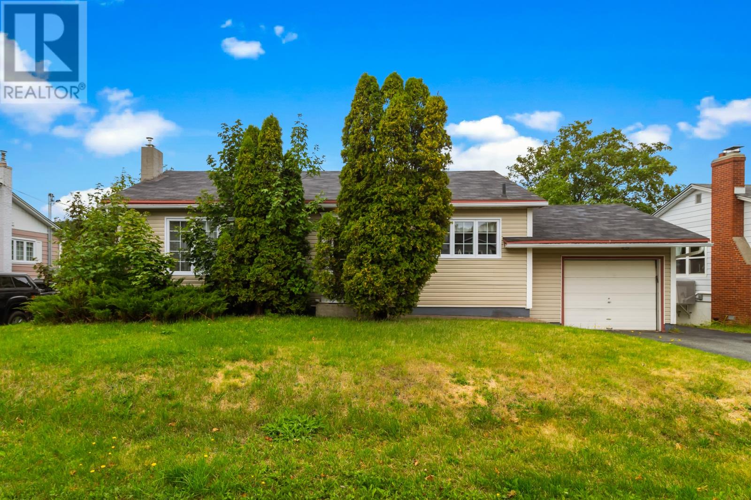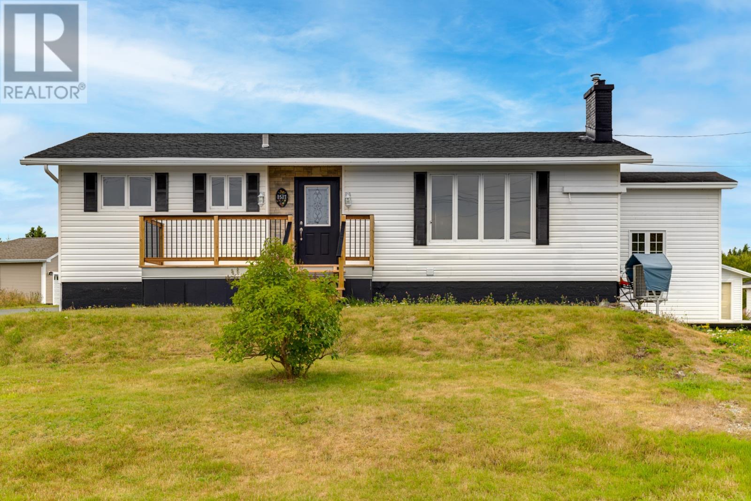- Houseful
- NL
- St. John's
- A1H
- 77 Pepperwood Dr
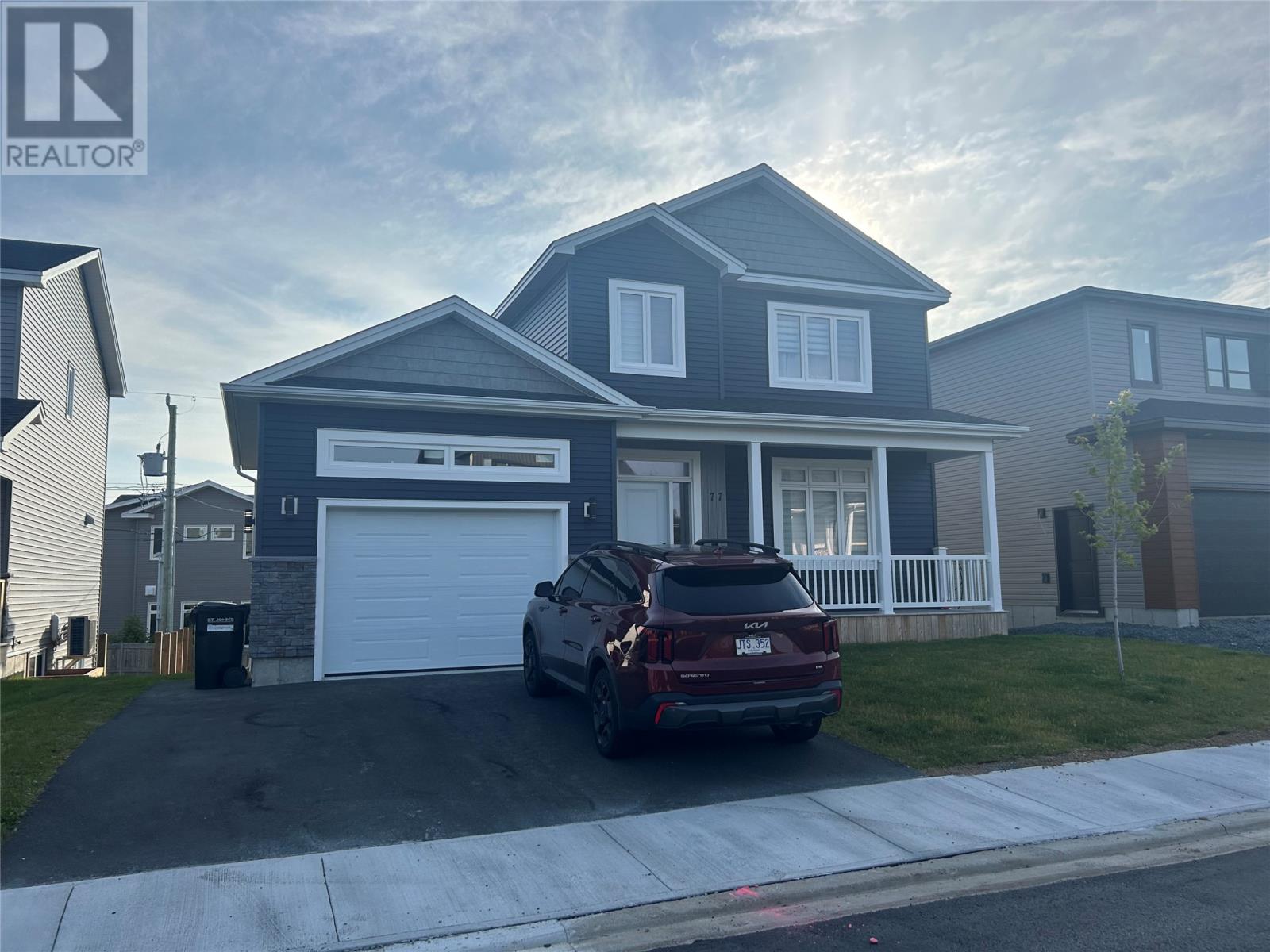
Highlights
This home is
61%
Time on Houseful
58 Days
St. John's
-2.36%
Description
- Home value ($/Sqft)$242/Sqft
- Time on Houseful58 days
- Property typeSingle family
- Year built2024
- Mortgage payment
Beautiful home in the newest phase of Southlands Subdivision only one year old. This fully developed property boasts an attached garage, 9-foot ceilings, hardwood stairs, bright open-concept design and a convenient main floor laundry. Upstairs you'll find 3 bedrooms, the primary has an ensuite with custom tiled shower and a walk-in closet. The basement has a walk-out allowing plenty of extra light. The basement is developed adding a fourth bedroom, fourth bathroom and a spacious family room. Situated in a superb family neighborhood next to walking trails, playgrounds, sporting facilities, golf and more. (id:55581)
Home overview
Amenities / Utilities
- Heat source Electric
- Heat type Mini-split
- Sewer/ septic Municipal sewage system
Exterior
- # total stories 1
- Has garage (y/n) Yes
Interior
- # full baths 3
- # half baths 1
- # total bathrooms 4.0
- # of above grade bedrooms 4
- Flooring Mixed flooring
Overview
- Lot size (acres) 0.0
- Building size 2722
- Listing # 1287694
- Property sub type Single family residence
- Status Active
Rooms Information
metric
- Bedroom 3.15m X 3.048m
Level: 2nd - Primary bedroom 4.115m X 4.267m
Level: 2nd - Bathroom (# of pieces - 1-6) 4 pcs
Level: 2nd - Bathroom (# of pieces - 1-6) 4 pcs
Level: 2nd - Bedroom 9m X 11m
Level: 2nd - Family room 13m X 21m
Level: Basement - Bedroom 2.642m X 4.191m
Level: Basement - Other 2.642m X 2.743m
Level: Basement - Porch 2.642m X 3.658m
Level: Basement - Bathroom (# of pieces - 1-6) 4 pcs
Level: Basement - Laundry 2.845m X 1.93m
Level: Main - Living room 4.216m X 6.096m
Level: Main - Kitchen 12m X 14m
Level: Main - Eating area 3.048m X 4.013m
Level: Main - Bathroom (# of pieces - 1-6) 2 pcs
Level: Main
SOA_HOUSEKEEPING_ATTRS
- Listing source url Https://www.realtor.ca/real-estate/28585386/77-pepperwood-drive-st-johns
- Listing type identifier Idx
The Home Overview listing data and Property Description above are provided by the Canadian Real Estate Association (CREA). All other information is provided by Houseful and its affiliates.

Lock your rate with RBC pre-approval
Mortgage rate is for illustrative purposes only. Please check RBC.com/mortgages for the current mortgage rates
$-1,760
/ Month25 Years fixed, 20% down payment, % interest
$
$
$
%
$
%

Schedule a viewing
No obligation or purchase necessary, cancel at any time
Nearby Homes
Real estate & homes for sale nearby

