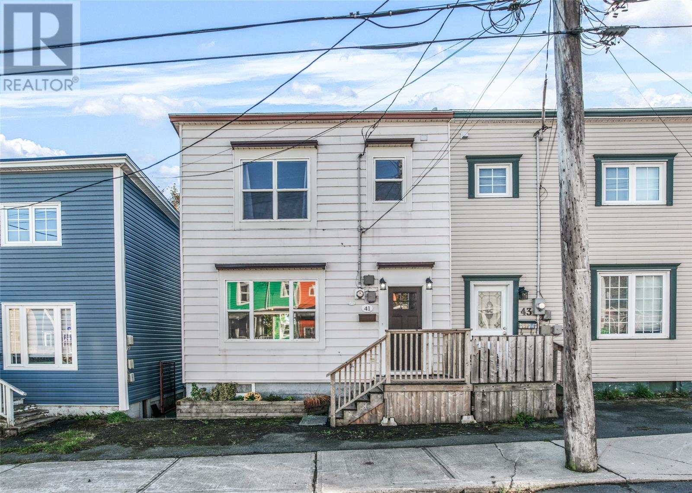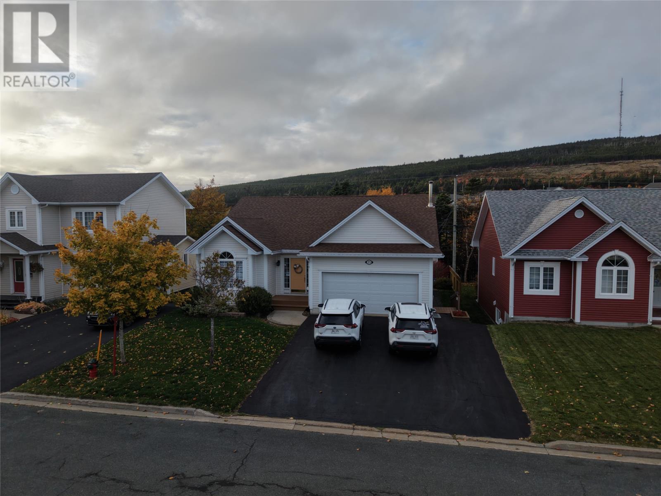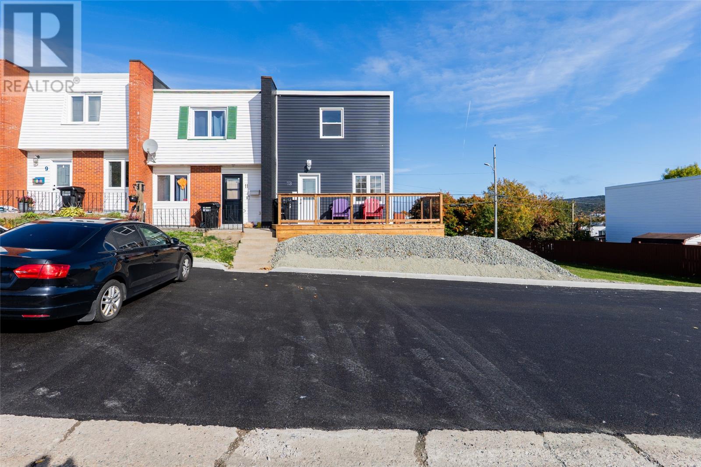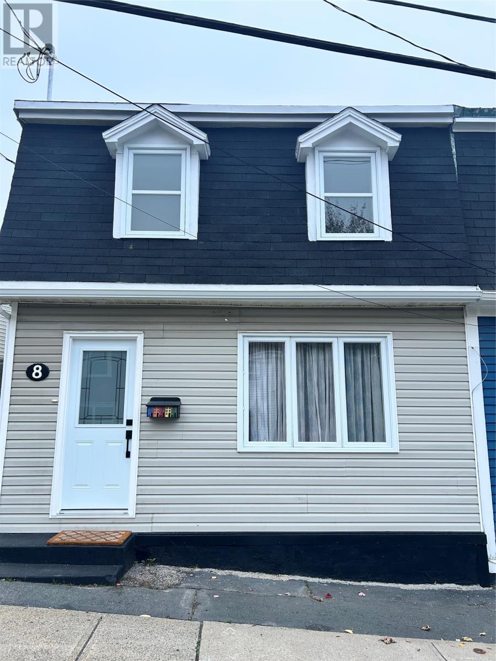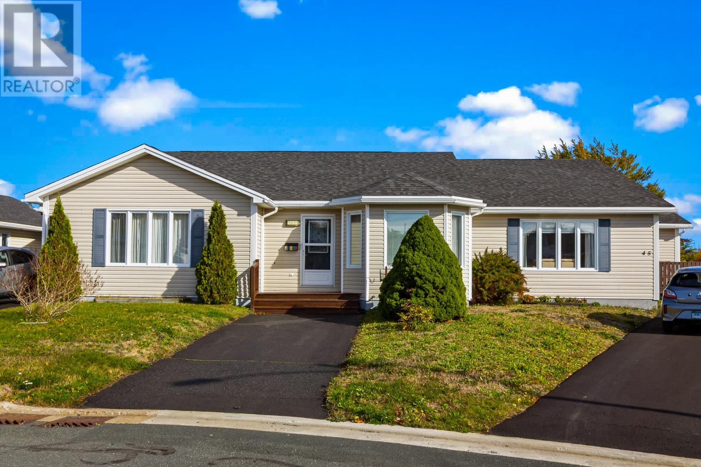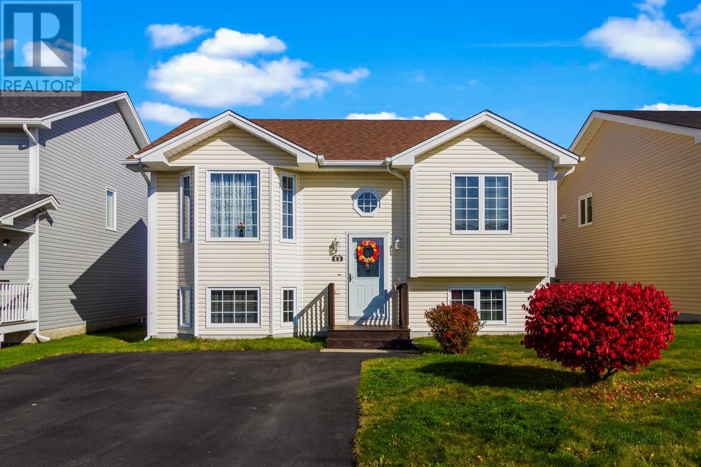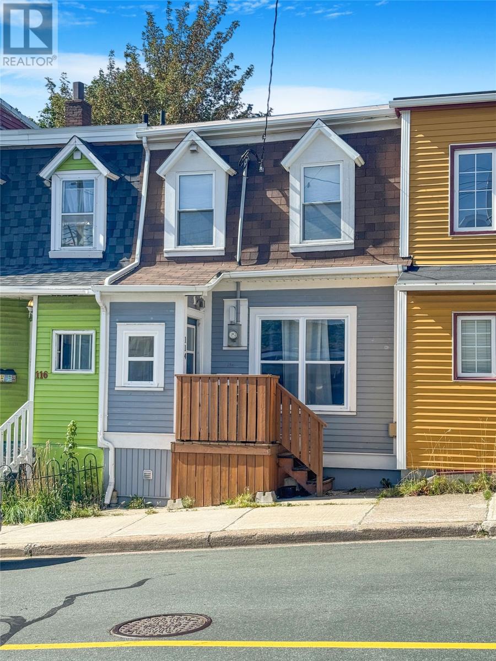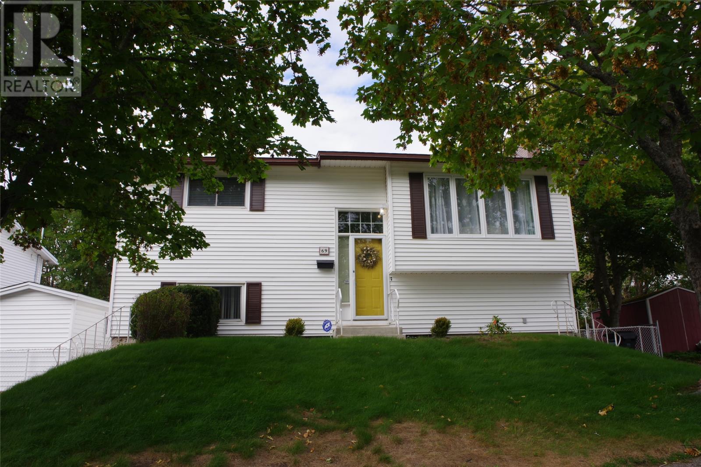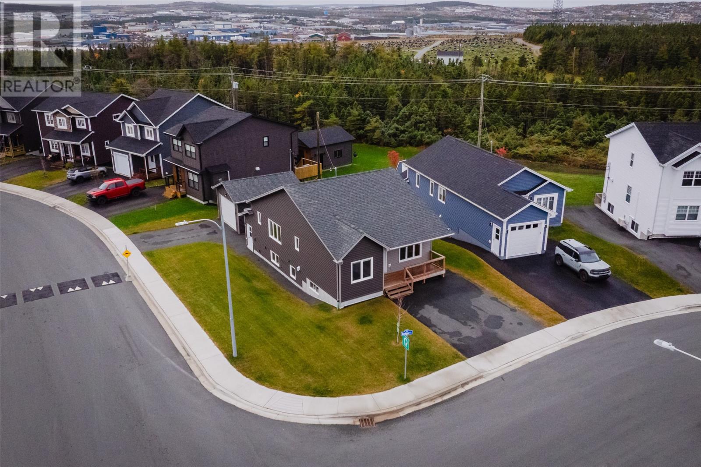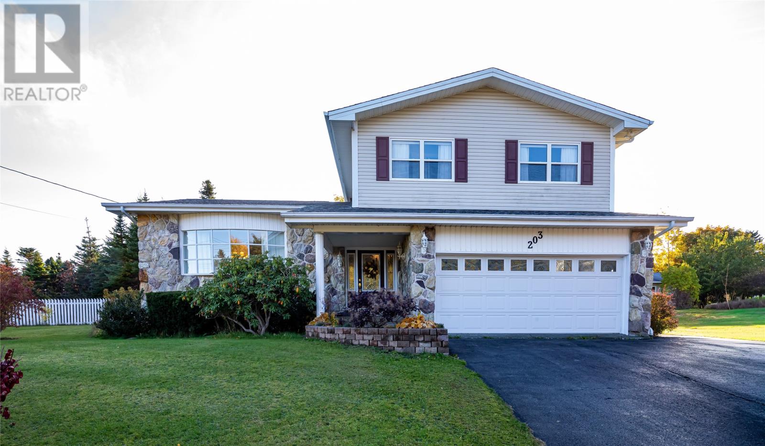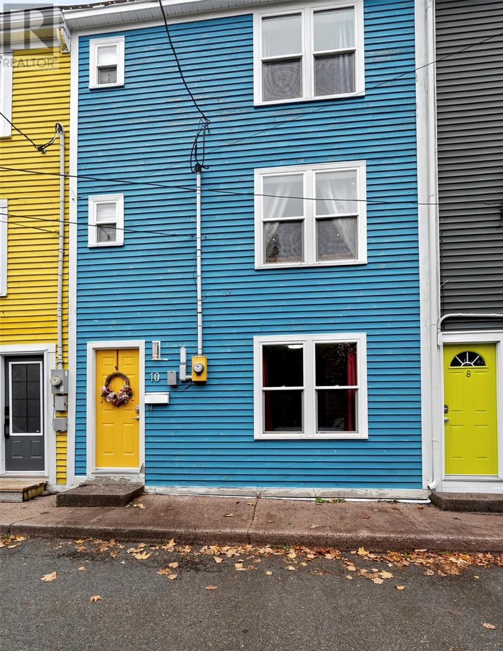- Houseful
- NL
- St. John's
- Jensen Camp
- 79 Rotary Dr
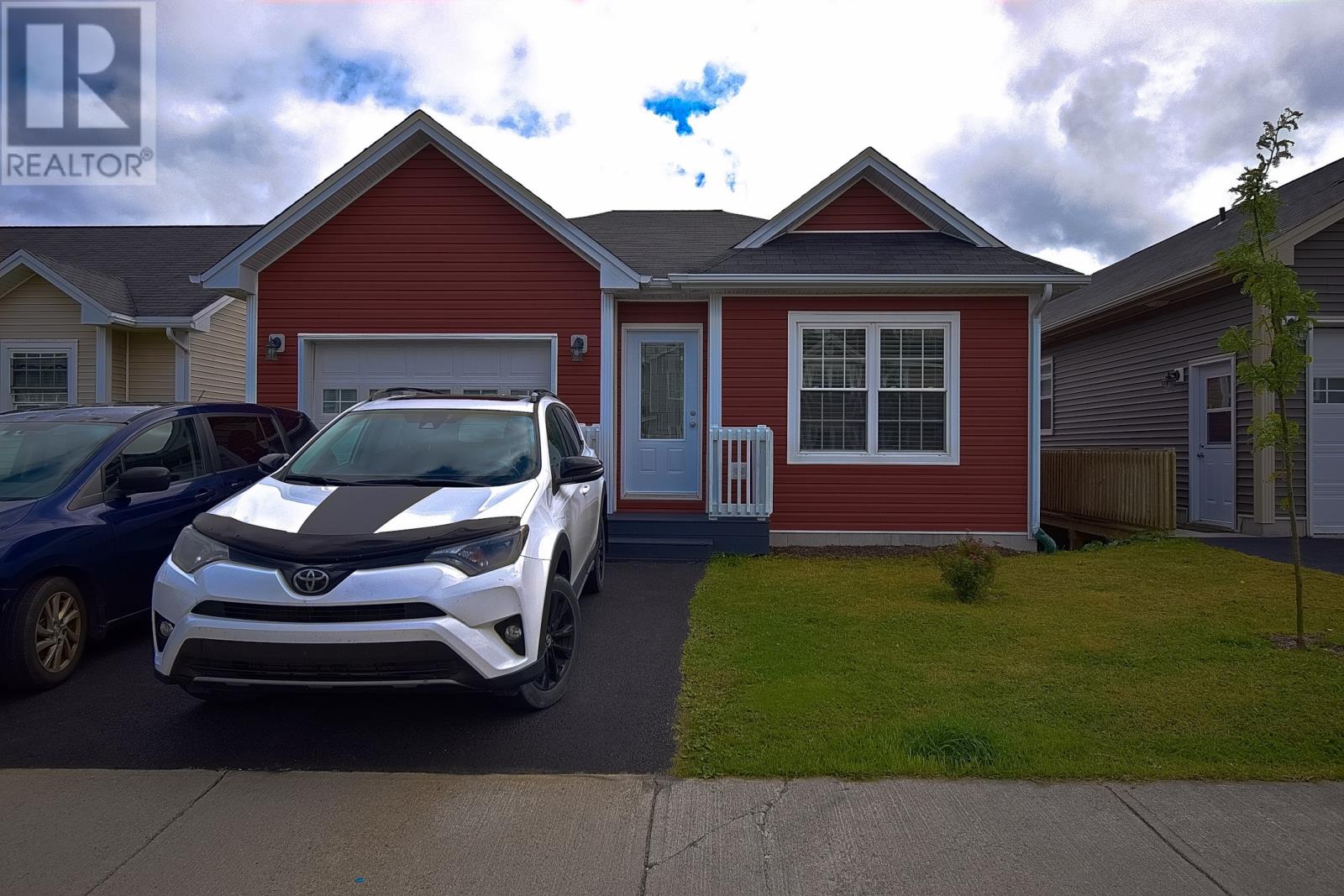
Highlights
Description
- Home value ($/Sqft)$213/Sqft
- Time on Housefulnew 24 hours
- Property typeSingle family
- StyleBungalow
- Neighbourhood
- Year built2014
- Mortgage payment
Beautiful Modern Bungalow in the Heart of St. John’s! Welcome to this stunning bungalow with garage is perfectly situated in the center of St. John’s — close to everything the city has to offer! This home blends modern style with everyday comfort, featuring an open-concept kitchen, living, and dining area that’s perfect for entertaining or relaxing with family. From the back deck, take in spectacular views that make this property truly special. The main unit offers three spacious bedrooms, including a primary suite with a walk-in closet and a private ensuite bathroom. The home’s contemporary finishes and thoughtful design create a bright, welcoming feel throughout Downstairs, you’ll find a fully self-contained two-bedroom apartment that’s an absolute pleasure to view — ideal as an income suite or space for extended family. Both units are equipped with mini-split heat pumps for efficient comfort year-round. As per sellers directive, no convayence of offers before 3pm on Monday October 27th 2025. Offers will be responded to by 7pm Oct 27th. (id:63267)
Home overview
- Heat source Electric
- Heat type Baseboard heaters, heat pump
- Sewer/ septic Municipal sewage system
- # total stories 1
- Has garage (y/n) Yes
- # full baths 3
- # total bathrooms 3.0
- # of above grade bedrooms 5
- Flooring Mixed flooring
- Lot size (acres) 0.0
- Building size 2256
- Listing # 1291868
- Property sub type Single family residence
- Status Active
- Bathroom (# of pieces - 1-6) 4 pc
Level: Basement - Not known 13.8m X 11.2m
Level: Basement - Not known 14.11m X 13.3m
Level: Basement - Not known 12.9m X 13.7m
Level: Basement - Not known 11m X 9.5m
Level: Basement - Storage 8.5m X 3.11m
Level: Lower - Bedroom 15.3m X 8.6m
Level: Lower - Primary bedroom 13.1m X 11.5m
Level: Main - Dining room 15.2m X 12.2m
Level: Main - Bathroom (# of pieces - 1-6) 4 pc
Level: Main - Living room 10.9m X 16.11m
Level: Main - Kitchen 12.2m X 10.9m
Level: Main - Bedroom 11.5m X 9.3m
Level: Main - Ensuite 4 pc
Level: Main
- Listing source url Https://www.realtor.ca/real-estate/29023225/79-rotary-drive-st-johns
- Listing type identifier Idx

$-1,280
/ Month

