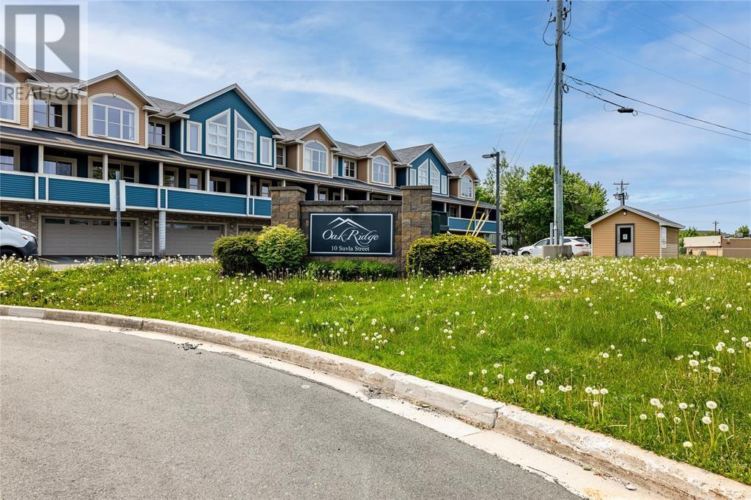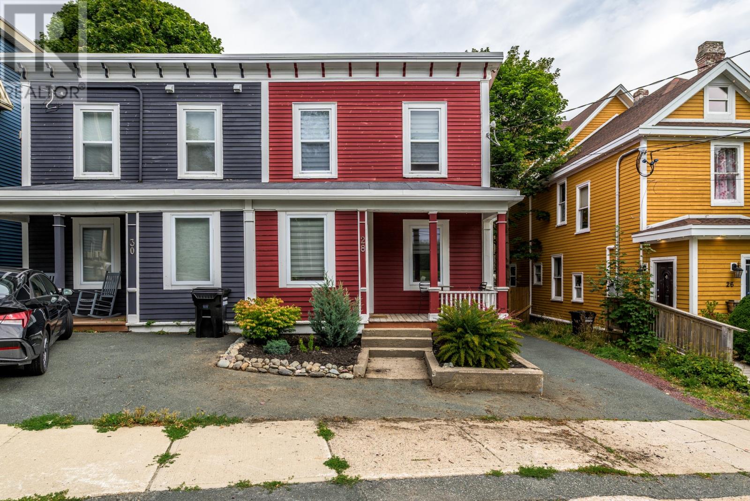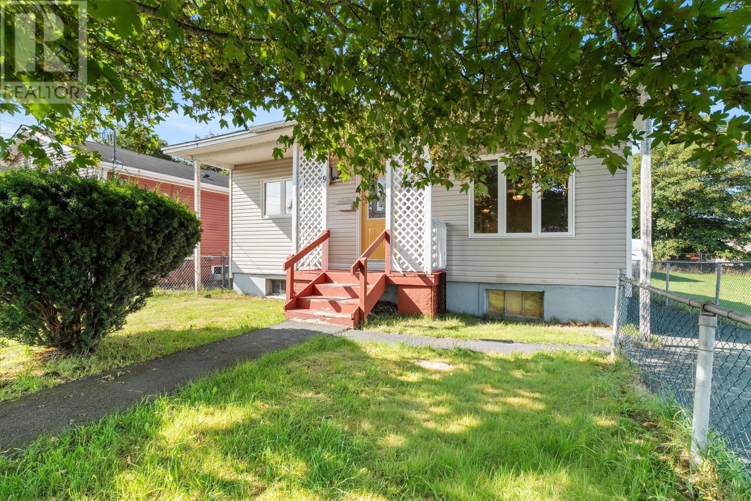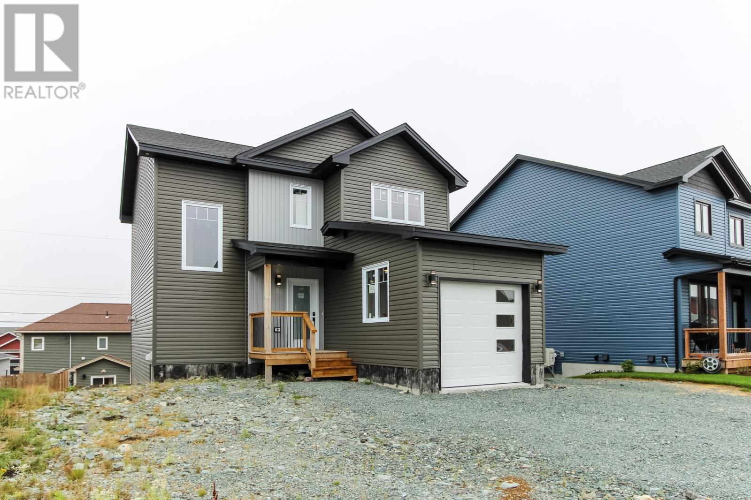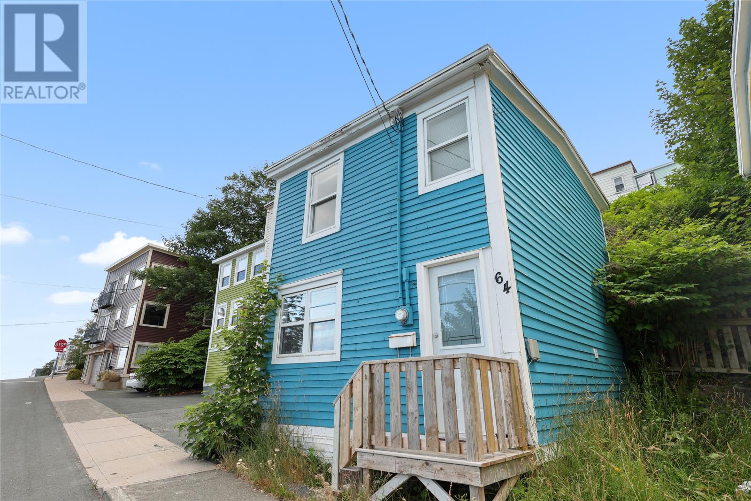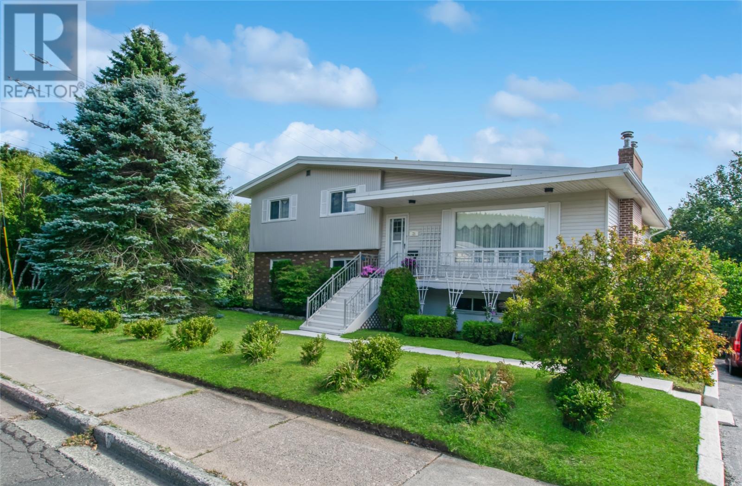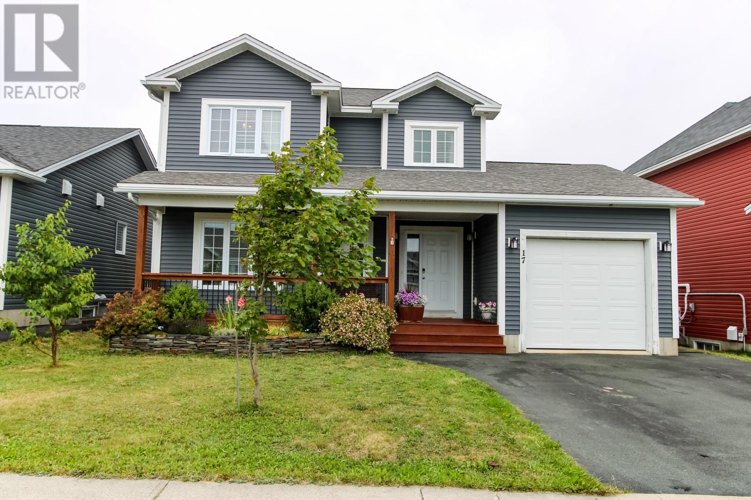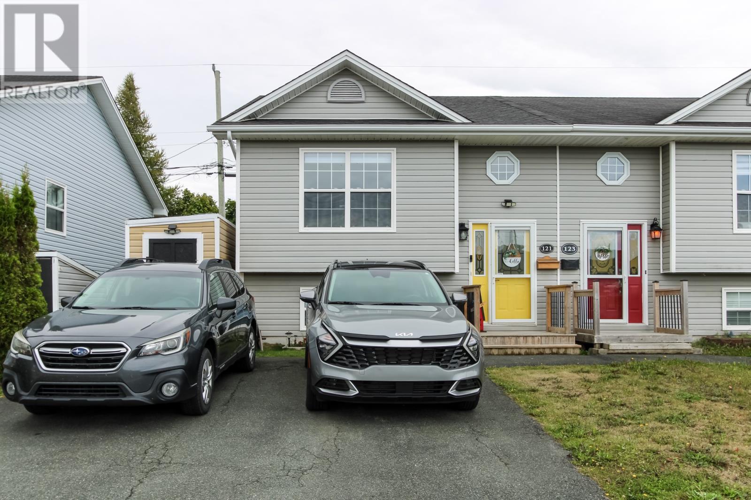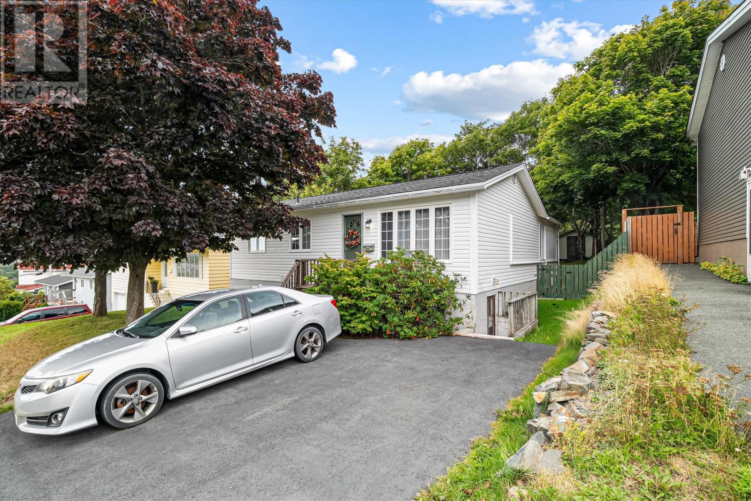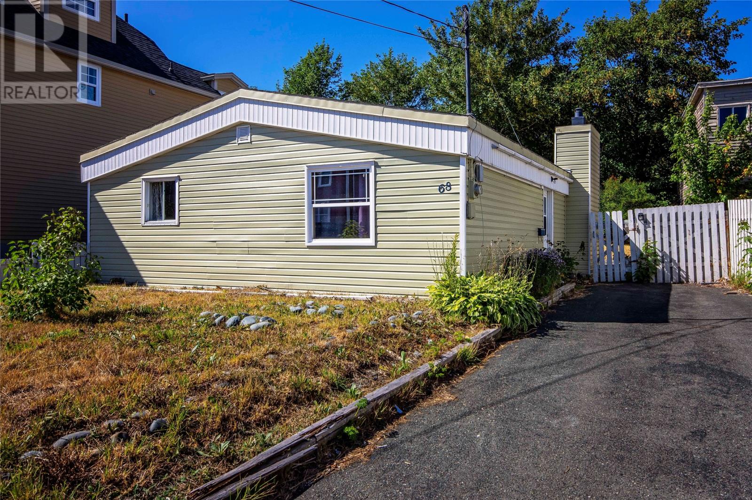- Houseful
- NL
- St. John's
- Cowan Heights
- 8 Burton St
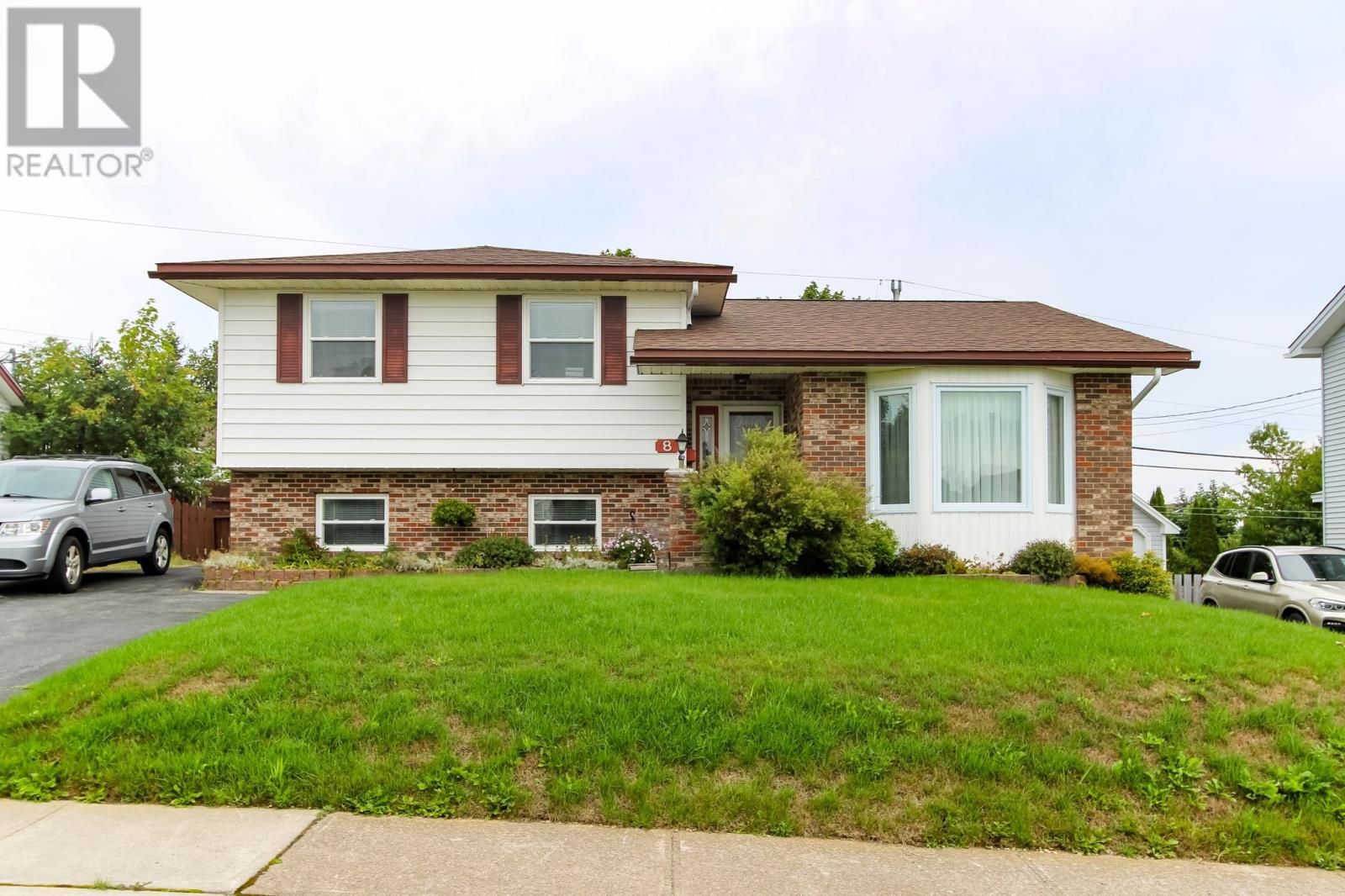
Highlights
Description
- Home value ($/Sqft)$165/Sqft
- Time on Housefulnew 6 hours
- Property typeSingle family
- Neighbourhood
- Year built1984
- Mortgage payment
Welcome to lovingly maintained 8 Burton Street, where the pride of the first and only homeowners shines through every detail. From the moment you arrive, you will feel welcome with alcove brick entryway drawing you into the smart split-level design which strikes a great balance of privacy and gathering spaces. The main living area features a sun-filled living room, separate dining room plus eat-in kitchen with easy flow to the outdoors to enjoy the back deck and yard. Upstairs are the primary bedroom sporting 2 walk-in closets, plus 2 more comfortable bedrooms and a full bath, great to unwind at the end of the day. The 1st lower level offers a versatile recreation room, 2 bonus rooms to house your office, playroom, or home gym and half bath. Thanks to the side-split design this home has a 2nd lower level with large craft room or storage and perfect workshop. The backyard has the coveted drive-in access, a baby barn for storage, and room to garden, play, or relax under the shade of mature trees. Located near elementary schools, places of worship, stores, and lots of recreation, the owners have meticulously cared for every nook and cranny of 8 Burton Street, and it is ready to welcome its next owner. **Seller’s Direction re: Offers states no conveyance of offers prior to 9:00 am on September 12, 2025, and must remain open for acceptance until 2:00 pm on September 12, 2025** (id:63267)
Home overview
- Heat source Electric
- Heat type Baseboard heaters
- Sewer/ septic Municipal sewage system
- # total stories 1
- # full baths 1
- # half baths 1
- # total bathrooms 2.0
- # of above grade bedrooms 3
- Flooring Carpeted, hardwood, other
- Lot desc Landscaped
- Lot size (acres) 0.0
- Building size 2246
- Listing # 1290095
- Property sub type Single family residence
- Status Active
- Recreational room 6.477m X 2.108m
Level: Basement - Not known 3.404m X 2.87m
Level: Basement - Office 2.54m X 2.87m
Level: Basement - Bathroom (# of pieces - 1-6) 1.626m X 1.575m
Level: Basement - Porch 1.626m X 1.295m
Level: Main - Dining nook 3.886m X 2.718m
Level: Main - Not known 5.639m X 2.972m
Level: Main - Living room 3.886m X 4.623m
Level: Main - Laundry 1.753m X 2.87m
Level: Other - Primary bedroom 3.378m X 4.089m
Level: Other - Workshop 5.918m X 3.378m
Level: Other - Bedroom 2.997m X 3.505m
Level: Other - Hobby room 6.604m X 6.426m
Level: Other - Bedroom 2.972m X 3.505m
Level: Other - Bathroom (# of pieces - 1-6) 1.676m X 2.972m
Level: Other
- Listing source url Https://www.realtor.ca/real-estate/28830667/8-burton-street-st-johns
- Listing type identifier Idx

$-986
/ Month

