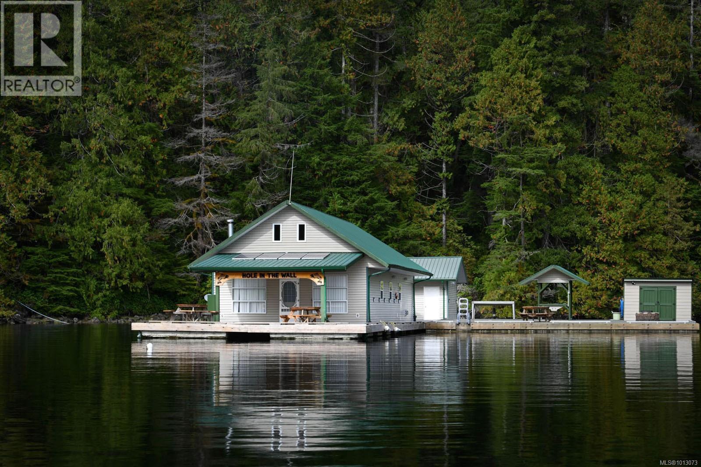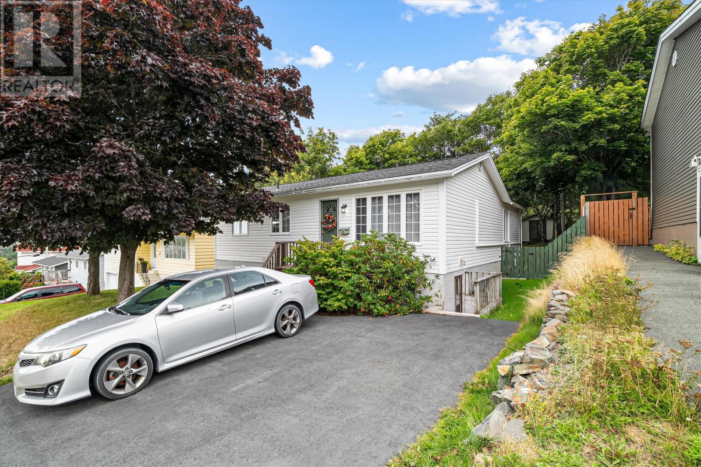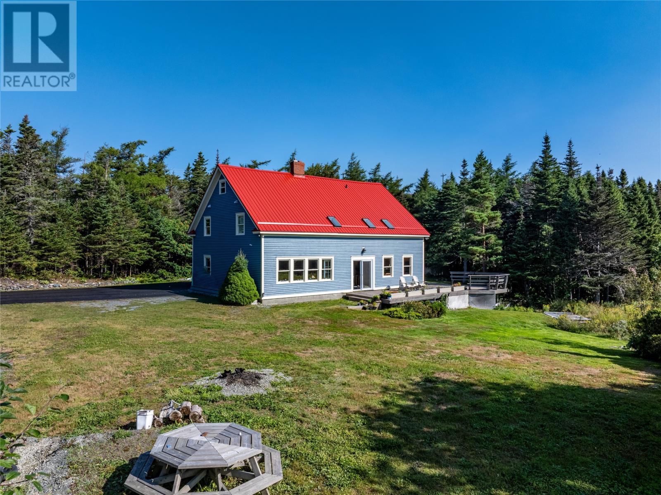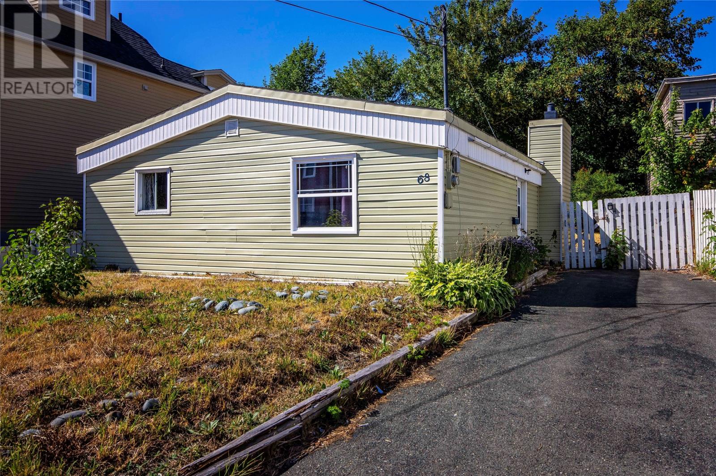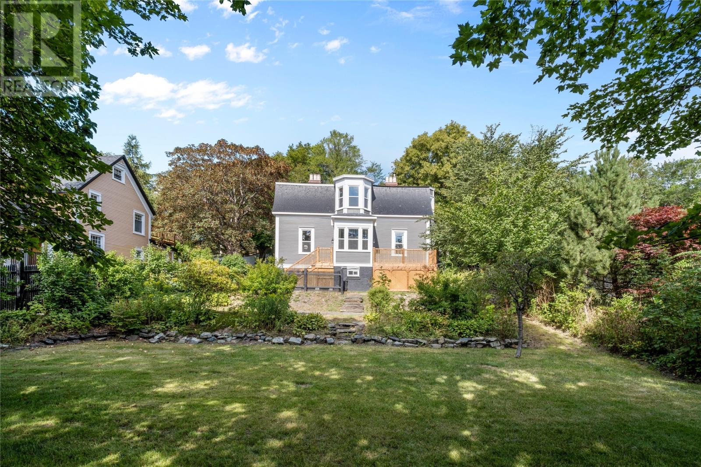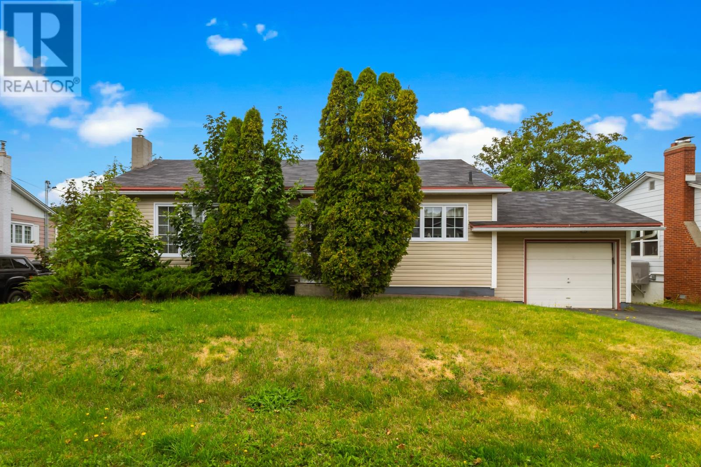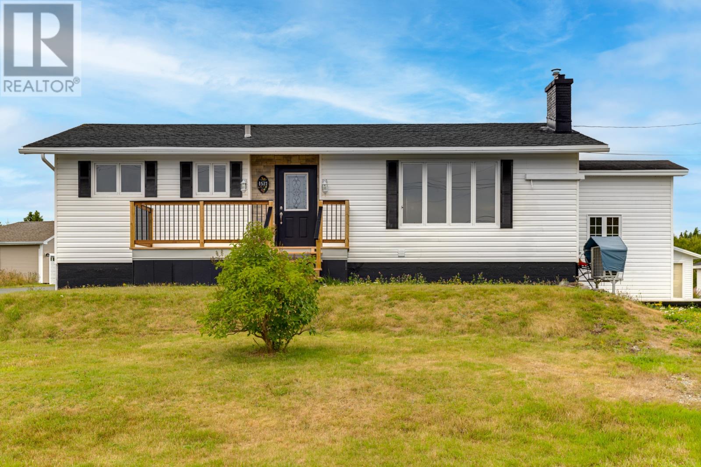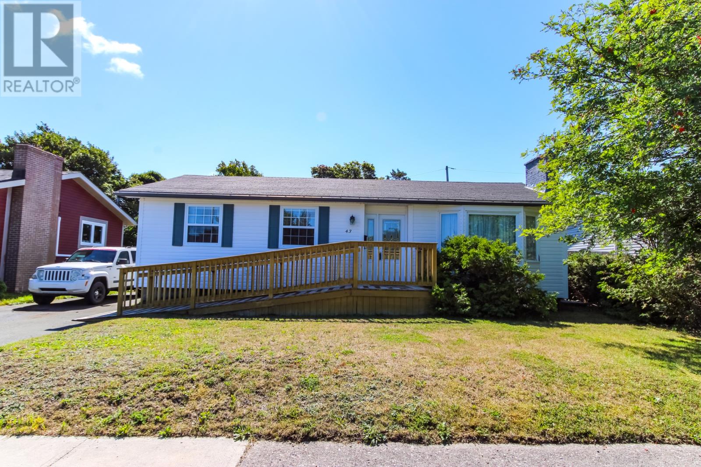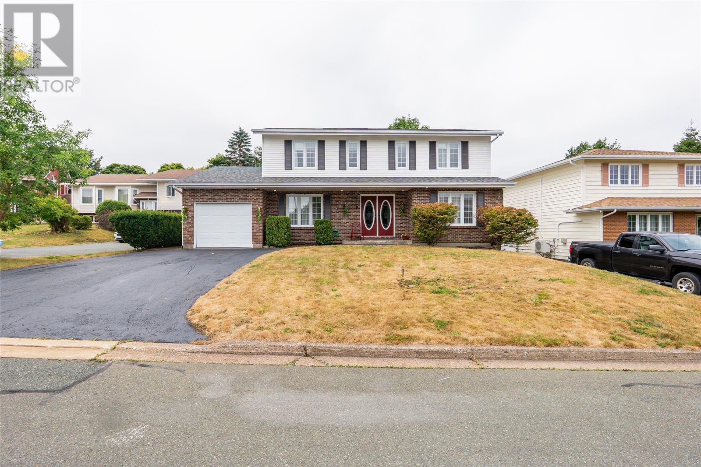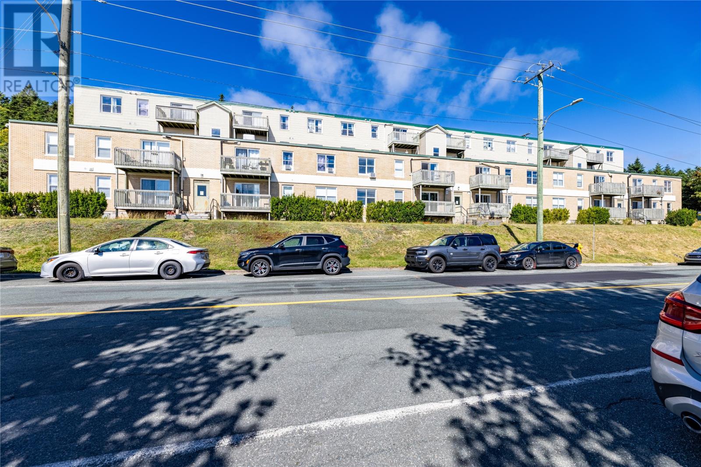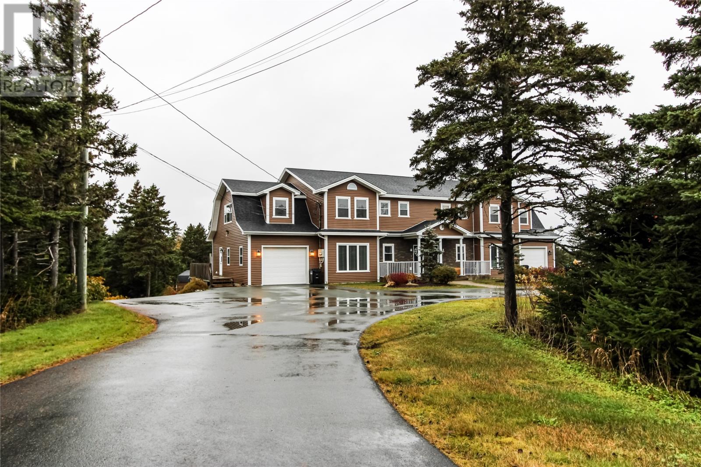- Houseful
- NL
- St. John's
- Mount Cashel
- 8 Oregan Rd
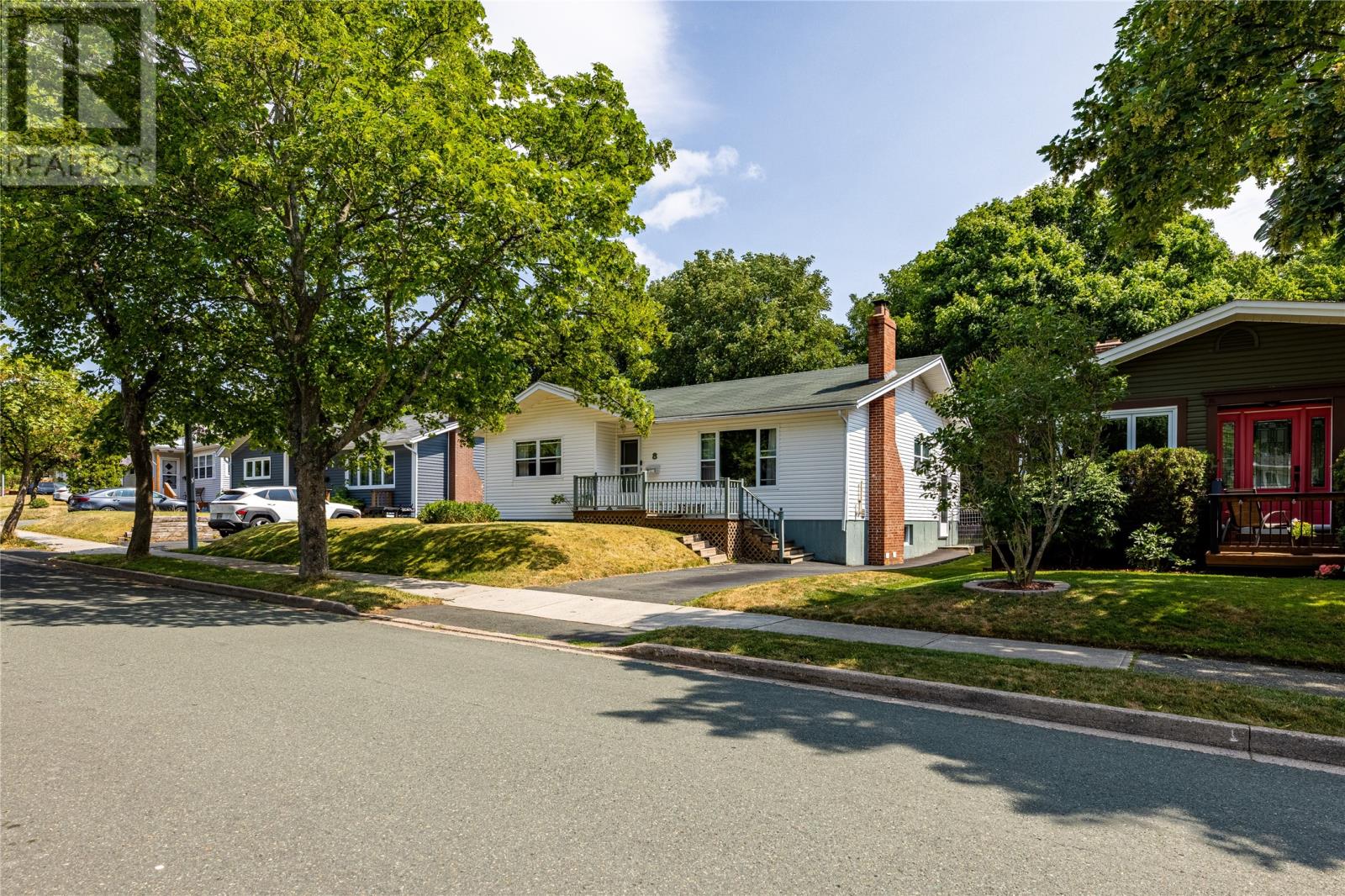
Highlights
Description
- Home value ($/Sqft)$124/Sqft
- Time on Houseful35 days
- Property typeSingle family
- StyleBungalow
- Neighbourhood
- Year built1965
- Mortgage payment
Welcome to this charming and affordable East End home—perfect for first-time buyers looking to put down roots and add their personal touch. With 3 bedrooms upstairs and an additional room in the basement, there’s space to grow or even explore rental income potential by converting to a two-unit home (buyer to verify). This solidly built home is being sold as-is, and a pre-inspection report is available to help you buy with confidence. The heating system (hot water radiation) is under a transferable maintenance agreement with Harvey’s Oil, giving you peace of mind. Whether you’re ready to move in and update over time, or dive into a renovation project, this is a fantastic opportunity to enter the market in a sought-after East End neighborhood. Don’t miss your chance—homes like this don’t last long! No conveyance of offers until 12pm Aug 6th. Offers to remain open until 5pm on Aug 6th. (id:55581)
Home overview
- Heat source Oil
- Heat type Hot water radiator heat
- Sewer/ septic Municipal sewage system
- # total stories 1
- # full baths 1
- # total bathrooms 1.0
- # of above grade bedrooms 4
- Flooring Mixed flooring
- Lot size (acres) 0.0
- Building size 2414
- Listing # 1288637
- Property sub type Single family residence
- Status Active
- Storage 13.7m X 4.1m
Level: Basement - Storage 11.11m X 24.1m
Level: Basement - Laundry 11.2m X 9.5m
Level: Basement - Recreational room 24.2m X 17.7m
Level: Basement - Bedroom 12.8m X 12.1m
Level: Basement - Bedroom 10.1m X 9.11m
Level: Main - Kitchen 8.11m X 15.2m
Level: Main - Bedroom 10.1m X 9.1m
Level: Main - Primary bedroom 14m X 9.9m
Level: Main - Dining room 8.7m X 8.1m
Level: Main - Living room 16.7m X 14.1m
Level: Main
- Listing source url Https://www.realtor.ca/real-estate/28678034/8-oregan-road-st-johns
- Listing type identifier Idx

$-800
/ Month

