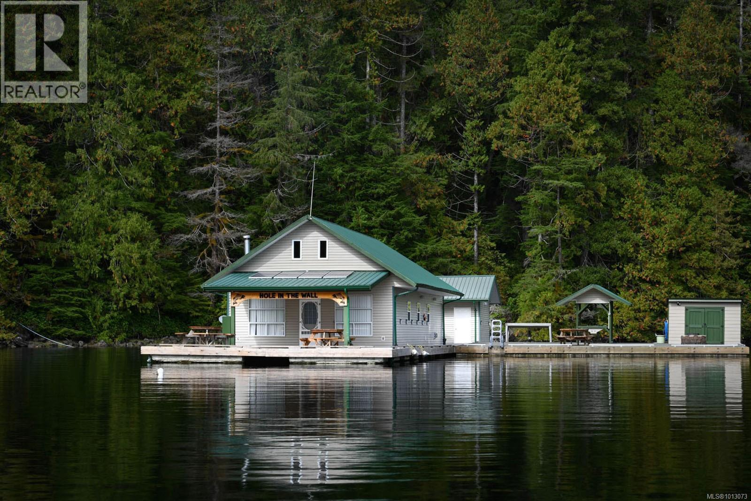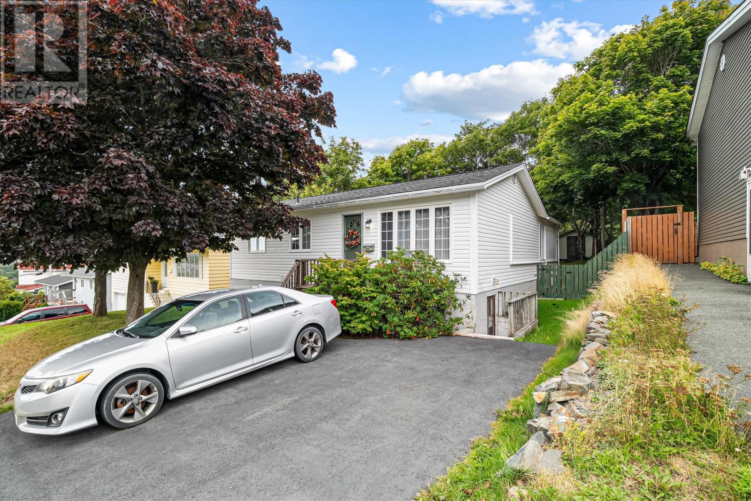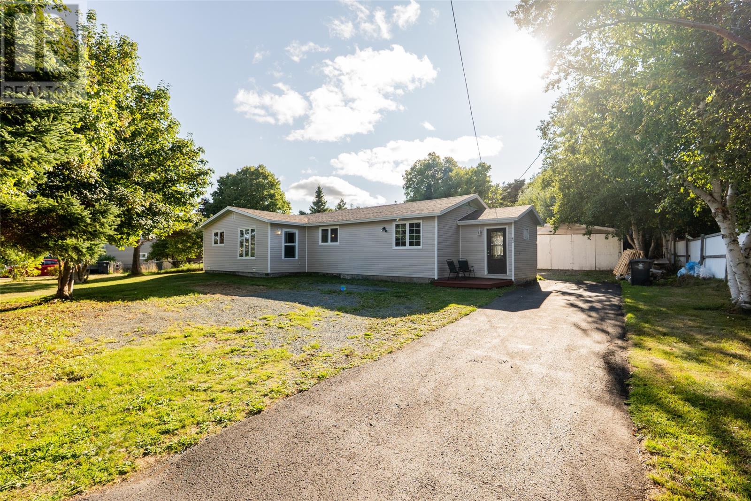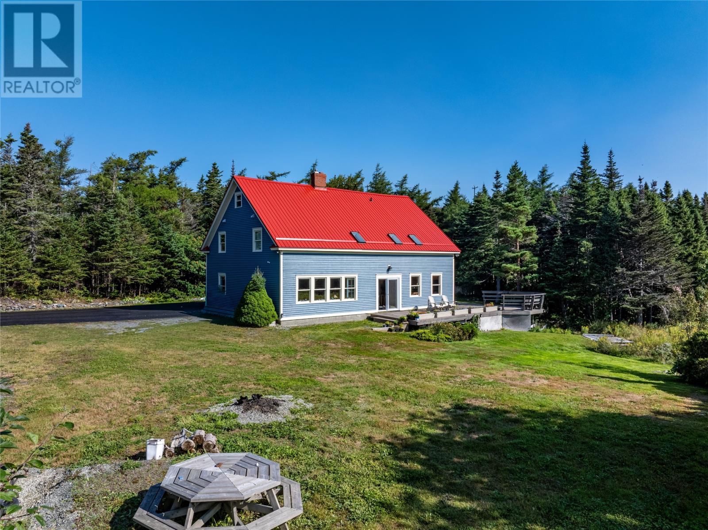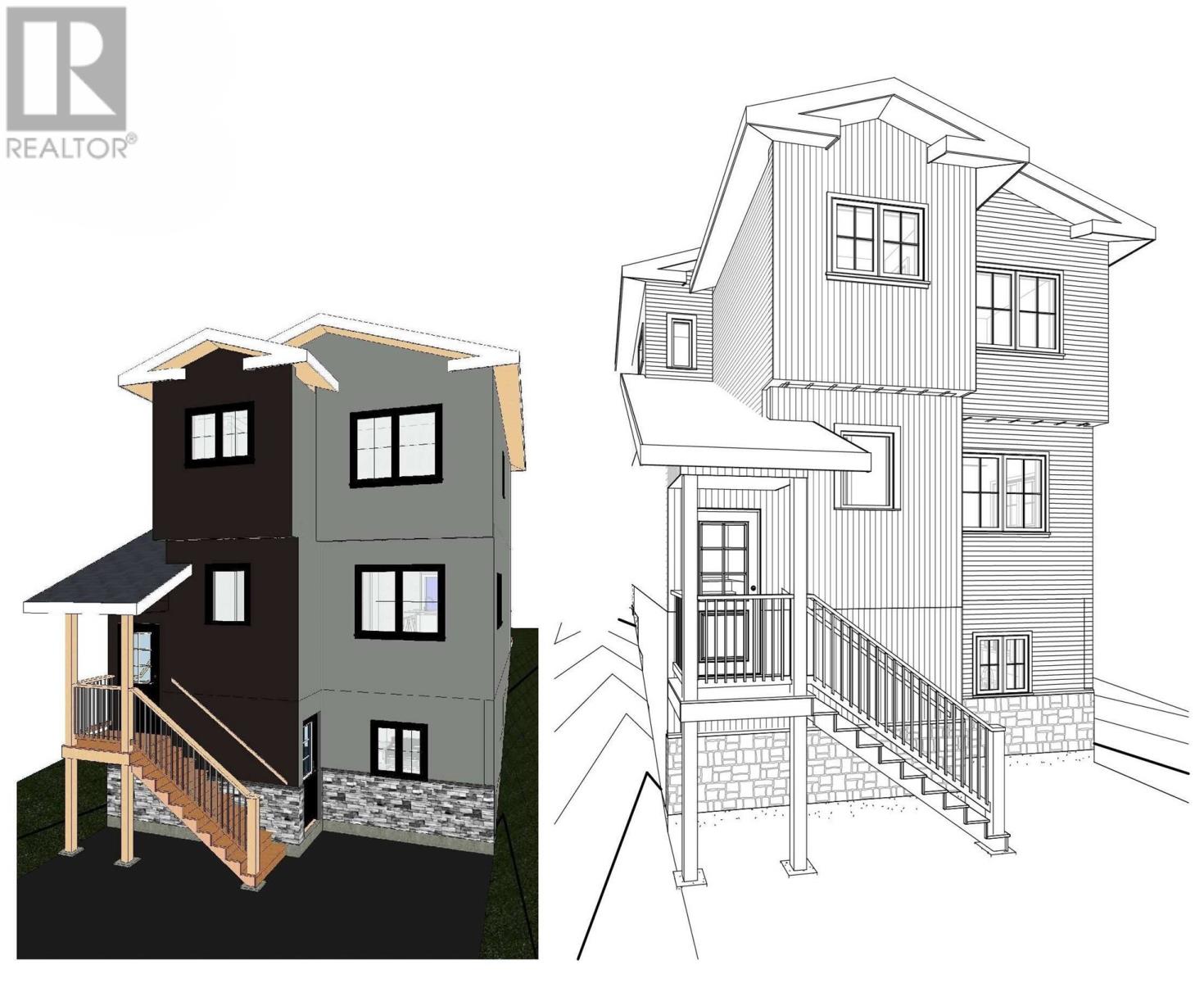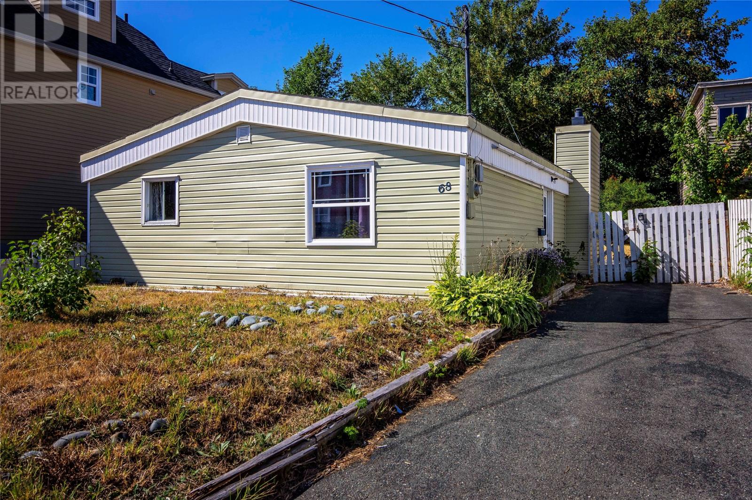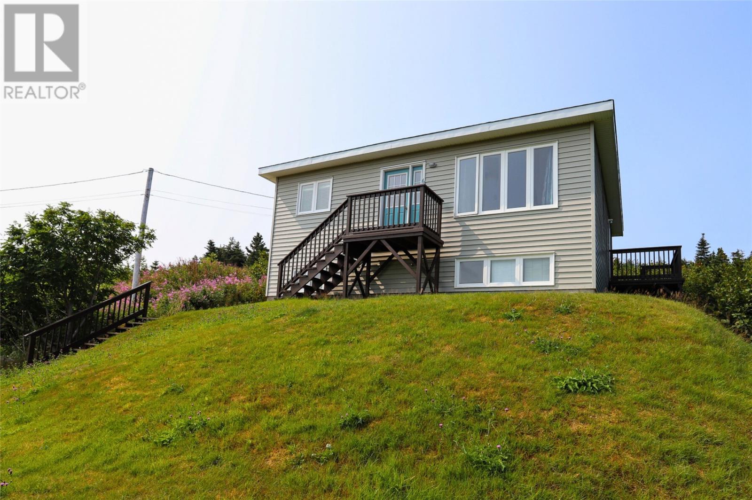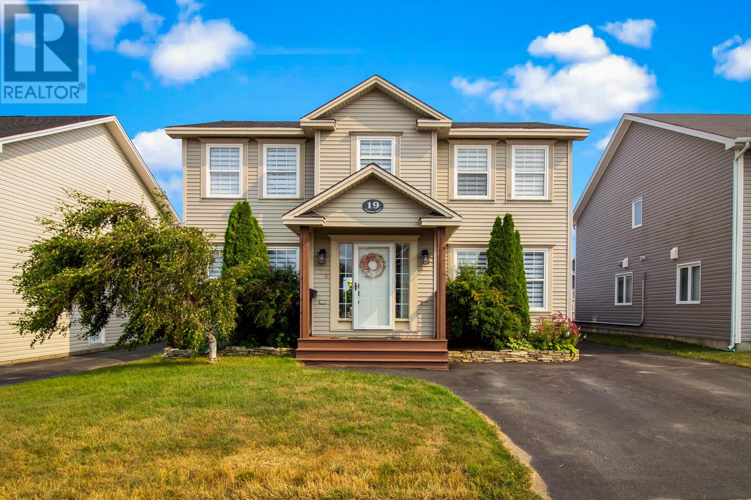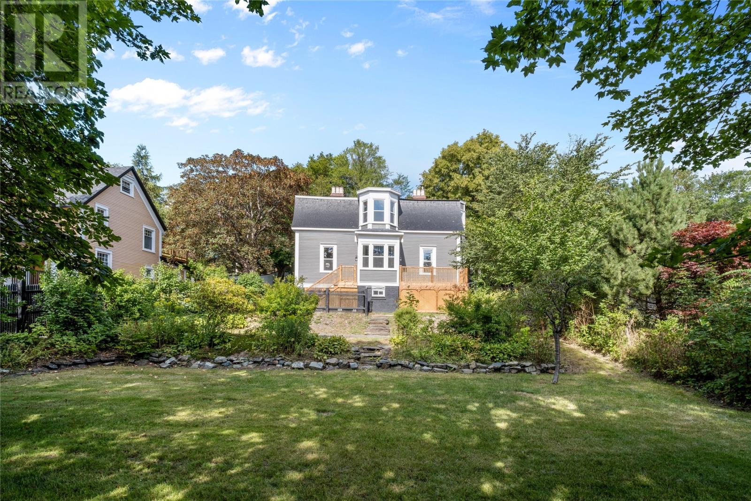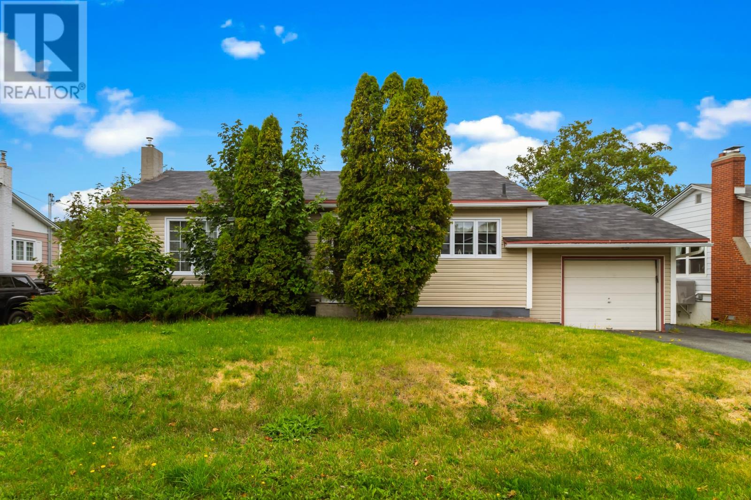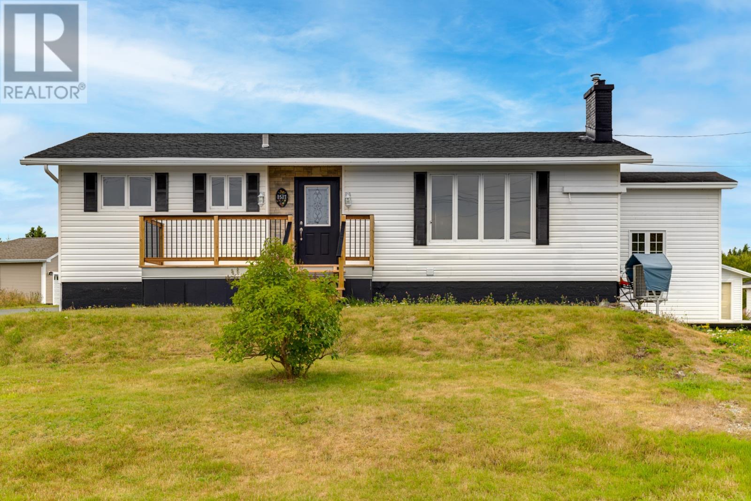- Houseful
- NL
- St. John's
- Southlands
- 81 Brad Gushue Cres
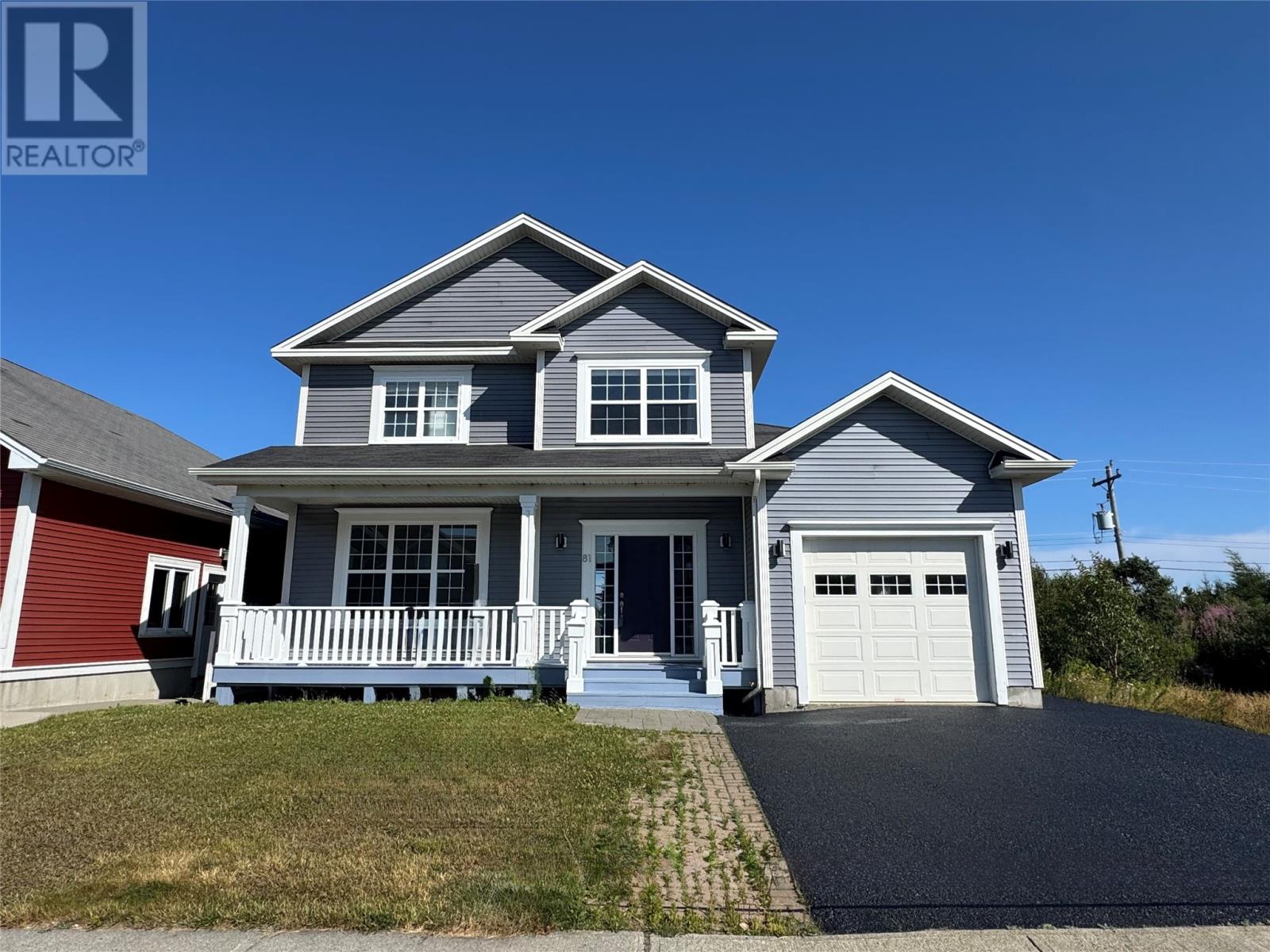
Highlights
Description
- Home value ($/Sqft)$205/Sqft
- Time on Houseful33 days
- Property typeSingle family
- Style2 level
- Neighbourhood
- Lot size5000 Acres
- Year built2009
- Garage spaces1
- Mortgage payment
Situated in the heart of Southlands, this custom-built 3+1bedroom, 3.5 bathroom home offers the perfect blend of elegance, comfort, and functionality. Designed with both style and practicality in mind, the open-concept kitchen and living area provides a warm and inviting space for gatherings. A separate playroom or office is strategically placed—close enough for convenience yet tucked away to maintain a clutter-free home. Upstairs, three spacious bedrooms showcase impeccable craftsmanship and thoughtful design, with the primary suite featuring a spa-like custom-tiled ensuite complete with dual showerheads for the ultimate relaxation. The fully developed basement offers even more versatility, including an additional bedroom /bonus room, full bathroom, and a large recreation room accentuated by coving cornice lighting, adding a touch of sophistication. Step outside to enjoy the fully fenced backyard, which backs onto a peaceful green space, providing a private retreat for summer barbecues or quiet evenings. This immaculate home is move-in ready and waiting for its next owners. (id:55581)
Home overview
- Cooling Air exchanger
- Heat source Electric
- Sewer/ septic Municipal sewage system
- # total stories 2
- Fencing Fence
- # garage spaces 1
- Has garage (y/n) Yes
- # full baths 3
- # half baths 1
- # total bathrooms 4.0
- # of above grade bedrooms 4
- Flooring Ceramic tile, hardwood
- Lot desc Landscaped
- Lot dimensions 5000
- Lot size (acres) 5000.0
- Building size 3220
- Listing # 1288723
- Property sub type Single family residence
- Status Active
- Primary bedroom 16m X 13m
Level: 2nd - Bedroom 13m X 11.4m
Level: 2nd - Bedroom 12m X 11.8m
Level: 2nd - Recreational room 25m X 12.8m
Level: Basement - Not known 12.4m X 12.3m
Level: Basement - Laundry 12m X 7m
Level: Basement - Not known 12.8m X 10.9m
Level: Basement - Kitchen 12m X 12.6m
Level: Main - Family room 15m X 14m
Level: Main - Living room 12.1m X 10.1m
Level: Main - Den 13.6m X 9.5m
Level: Main - Dining room 12.6m X 19m
Level: Main - Foyer 9m X 8m
Level: Main
- Listing source url Https://www.realtor.ca/real-estate/28686200/81-brad-gushue-crescent-st-johns
- Listing type identifier Idx

$-1,760
/ Month

